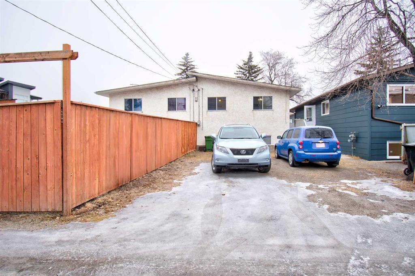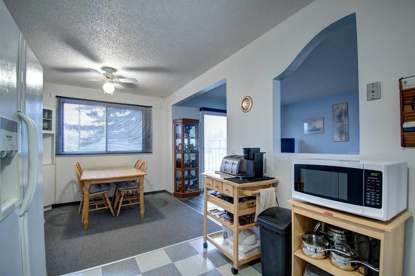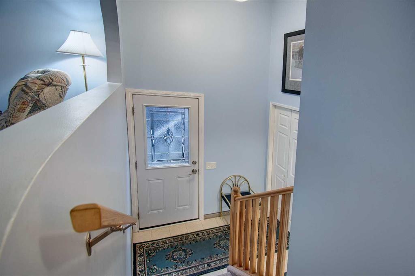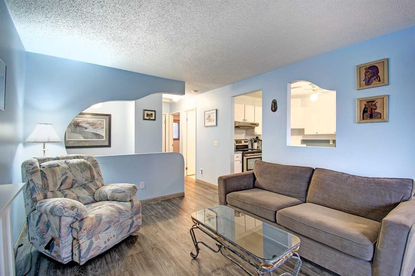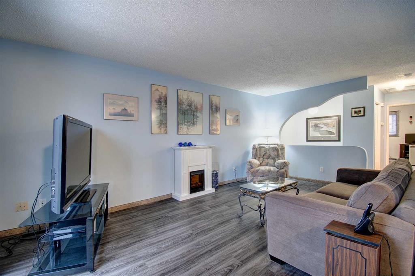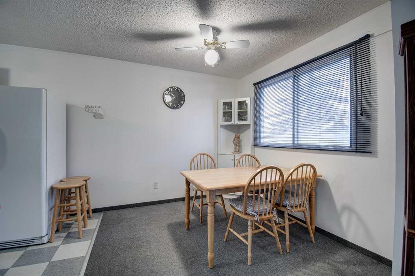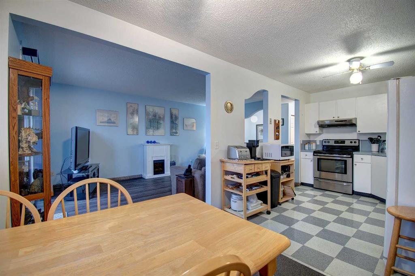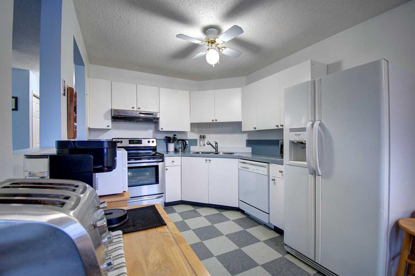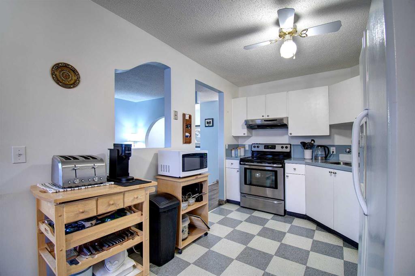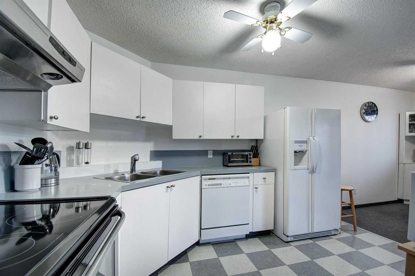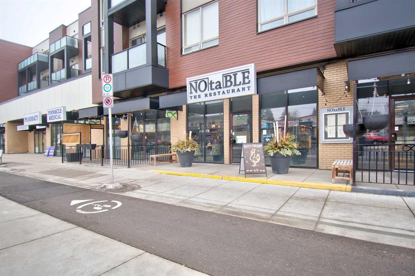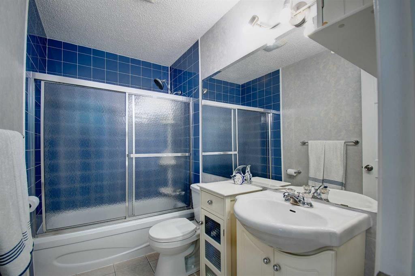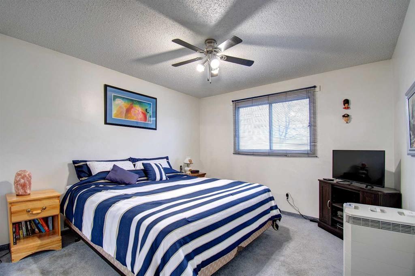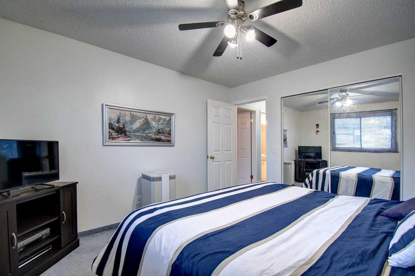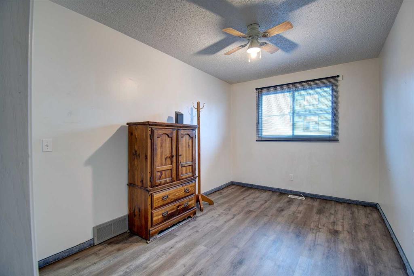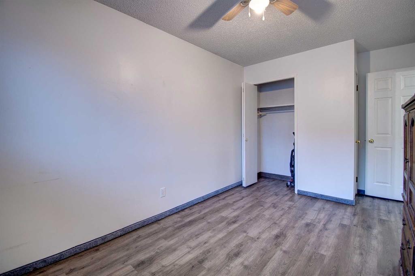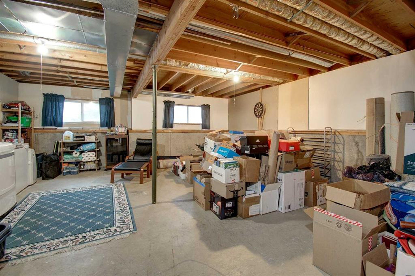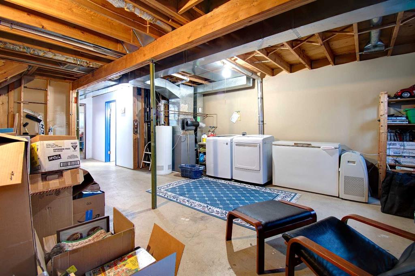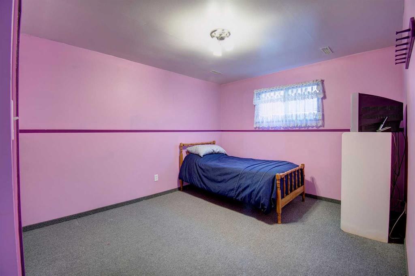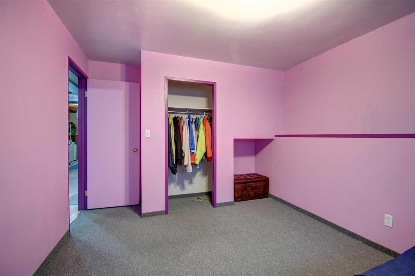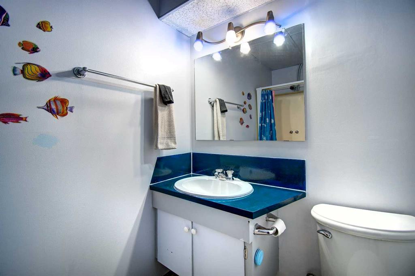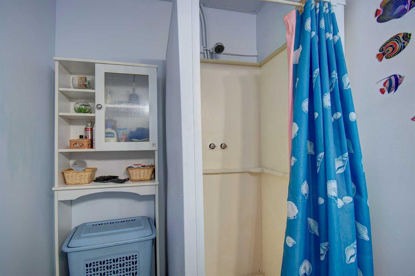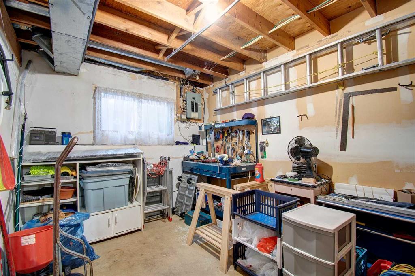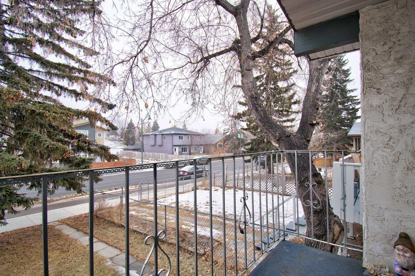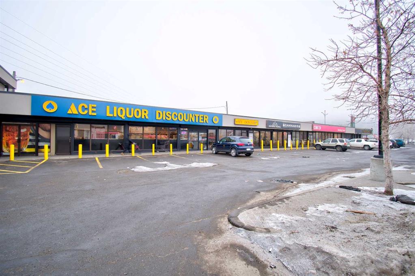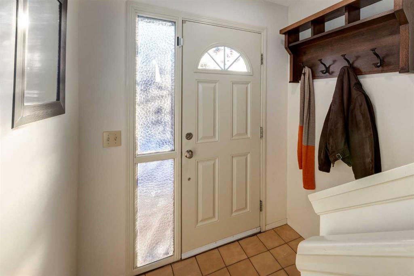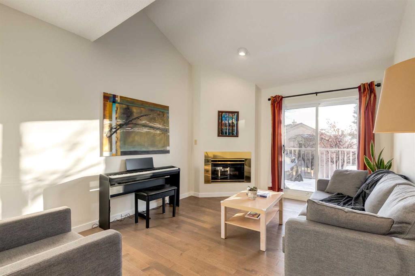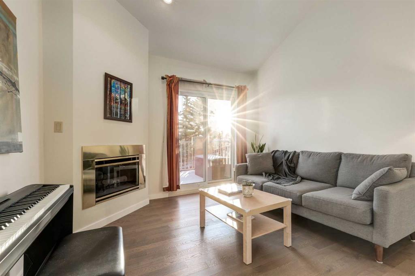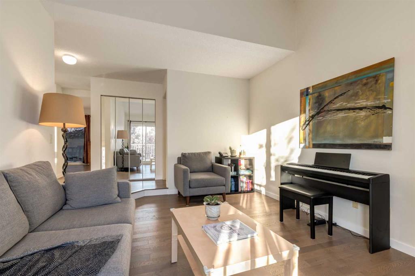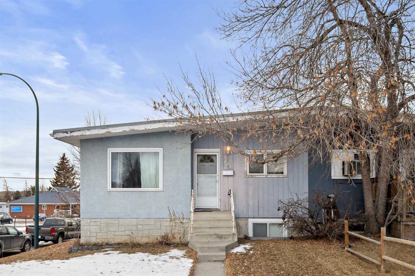4737 Bowness Road NW
Calgary T3B 0B5
MLS® Number: A2191665
$ 499,900
3
BEDROOMS
2 + 0
BATHROOMS
1979
YEAR BUILT
Montgomery Bi-Level located ideally between two shopping areas with lots of revitalization in the area. Opportunity to get in this great area, close to schools, shopping, easy access to walk to river, restaurants and minutes from Market Mall. For work or Close to Foothills Hospital, Children's Hospital, University, parks, sporting fields, transit, COP, easy access to Kananaskis/Banff and the ring road. It offers 2 bedroom up and 1 bedroom and what is presently shop but could be easily finished as another bedroom. Two full baths one up and one down. Open area for dining and living room, bright but private with large trees in front. Even morning coffee on the balcony is nested in. This home is ready for your magic touch to create the rooms you need in the basement. Come check it out as your new home or add to your investment holdings.
| COMMUNITY | Montgomery |
| PROPERTY TYPE | Semi Detached (Half Duplex) |
| BUILDING TYPE | Duplex |
| STYLE | Bi-Level, Side by Side |
| YEAR BUILT | 1979 |
| SQUARE FOOTAGE | 877 |
| BEDROOMS | 3 |
| BATHROOMS | 2.00 |
| BASEMENT | Full, Partially Finished |
| AMENITIES | |
| APPLIANCES | Dishwasher, Electric Stove, Range Hood, Refrigerator, Washer/Dryer |
| COOLING | None |
| FIREPLACE | Living Room |
| FLOORING | Carpet, Laminate, Vinyl Plank |
| HEATING | Forced Air, Natural Gas |
| LAUNDRY | In Basement |
| LOT FEATURES | Back Lane, Rectangular Lot, Street Lighting |
| PARKING | Alley Access, Off Street, Unpaved |
| RESTRICTIONS | None Known |
| ROOF | Asphalt Shingle |
| TITLE | Fee Simple |
| BROKER | Stonemere Real Estate Solutions |
| ROOMS | DIMENSIONS (m) | LEVEL |
|---|---|---|
| Bedroom | 46`9" x 33`8" | Basement |
| Workshop | 41`7" x 34`9" | Basement |
| Other | 75`6" x 65`11" | Basement |
| 3pc Bathroom | 0`0" x 0`0" | Basement |
| Laundry | 45`8" x 15`0" | Basement |
| 4pc Bathroom | 0`0" x 0`0" | Main |
| Living Room | 59`1" x 35`10" | Main |
| Kitchen | 39`4" x 29`0" | Main |
| Dining Room | 29`0" x 27`8" | Main |
| Bedroom - Primary | 50`0" x 29`3" | Main |
| Bedroom | 39`4" x 35`10" | Main |


