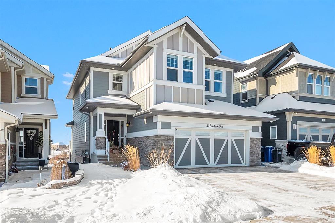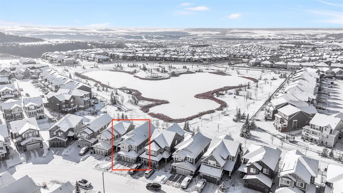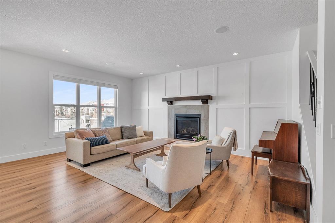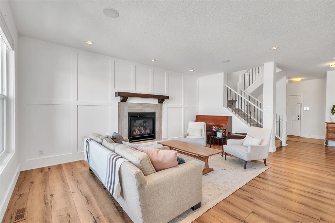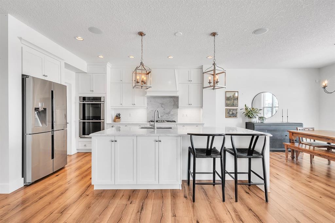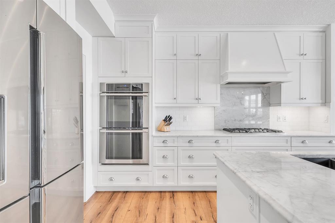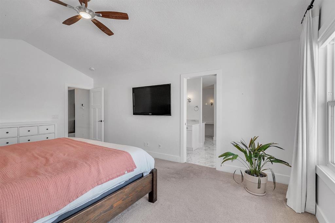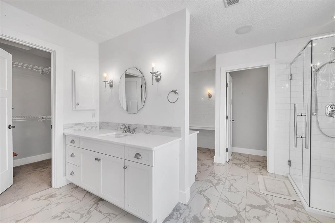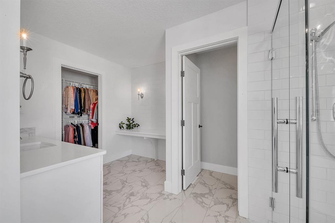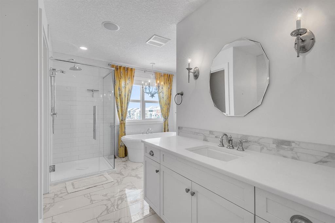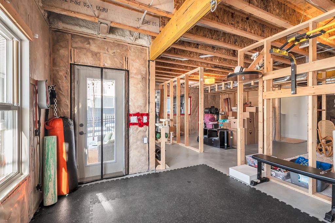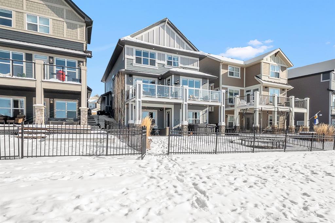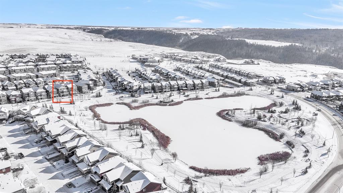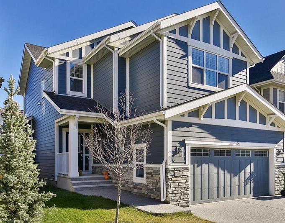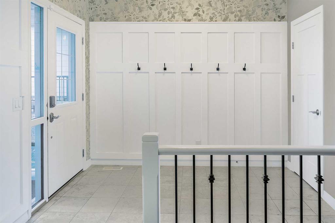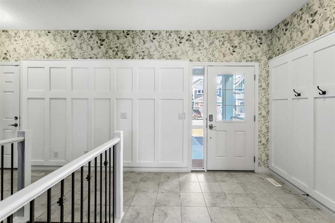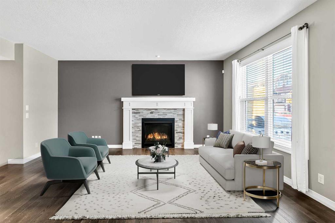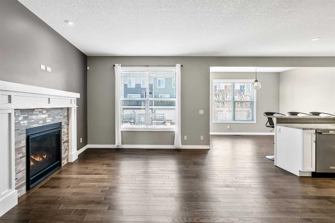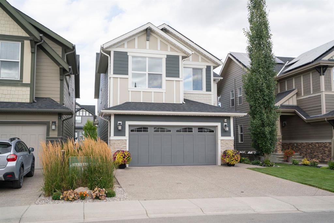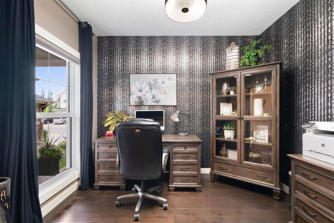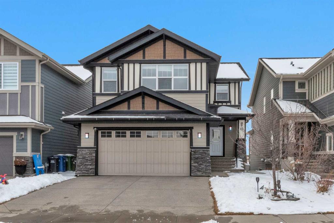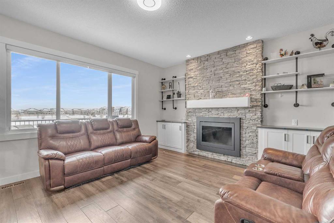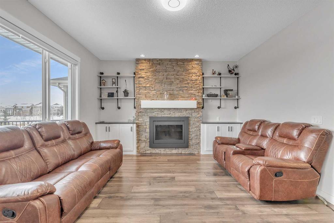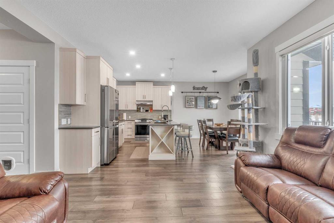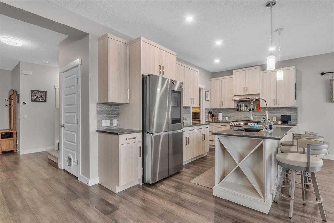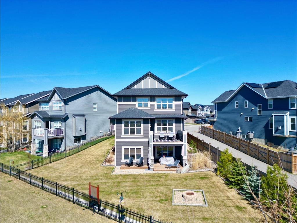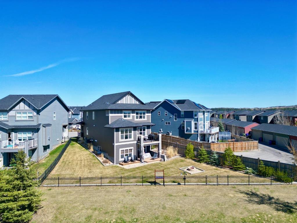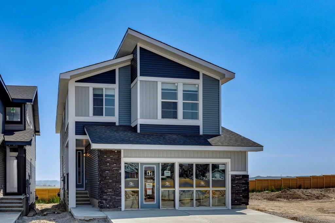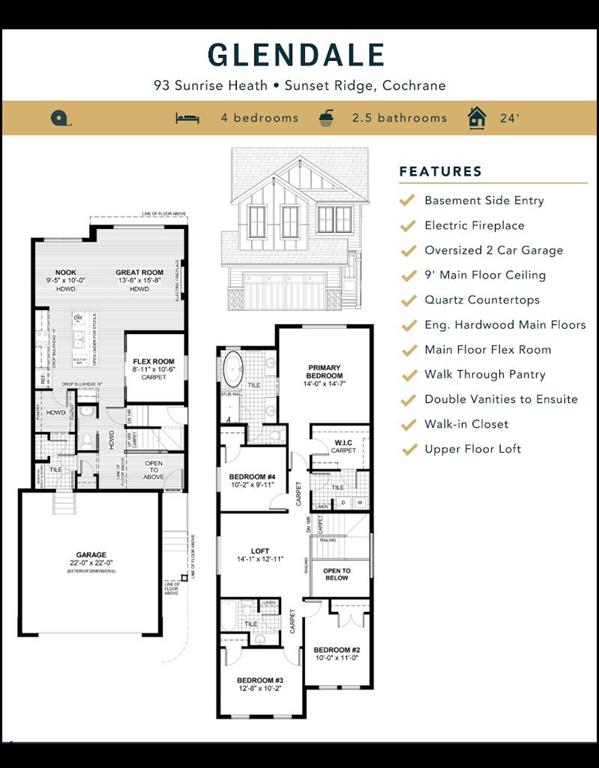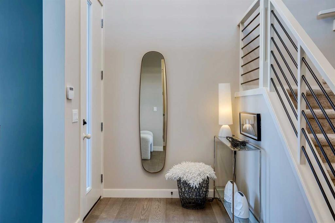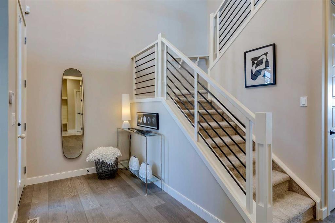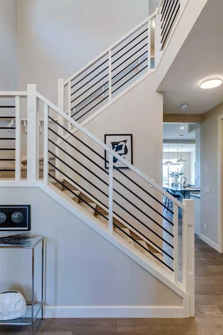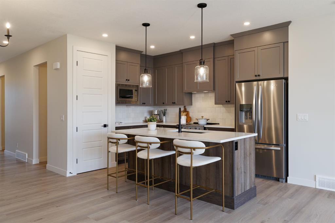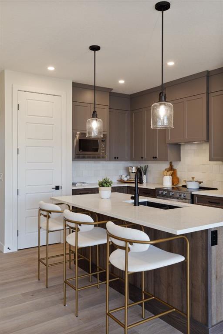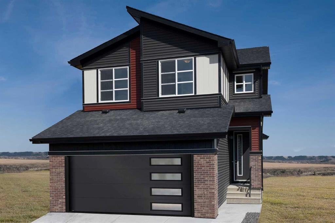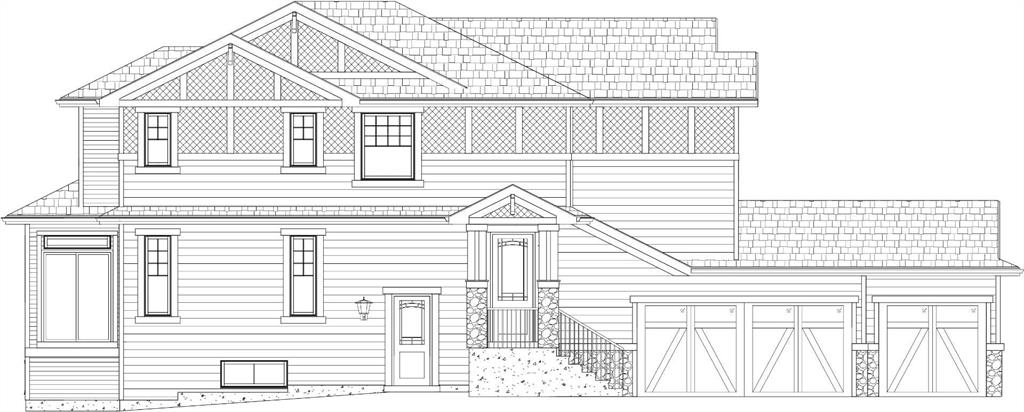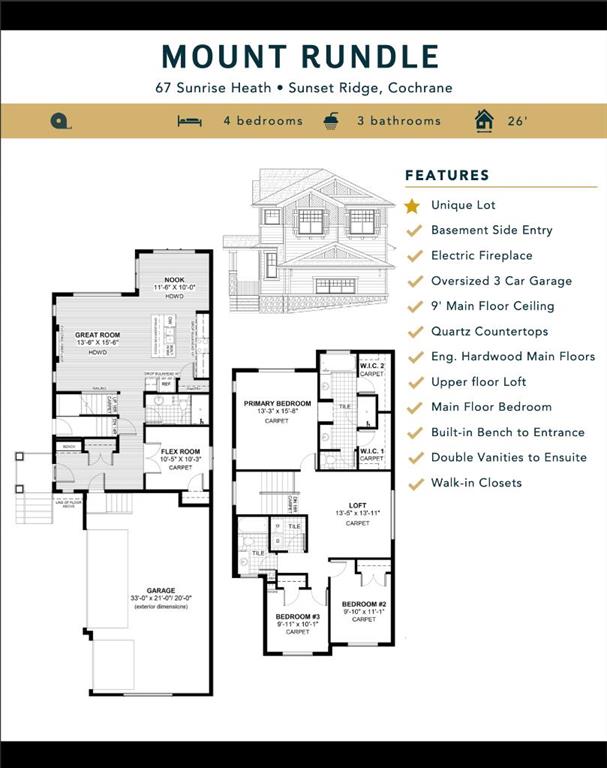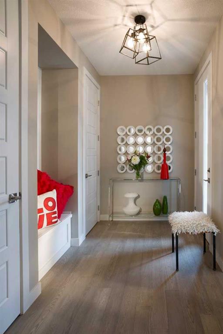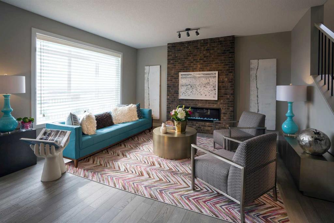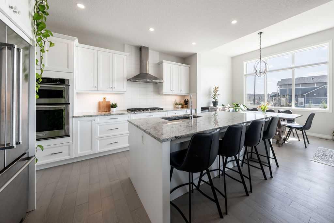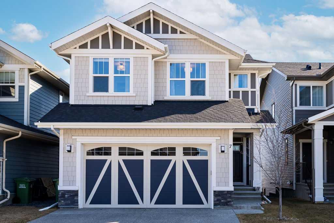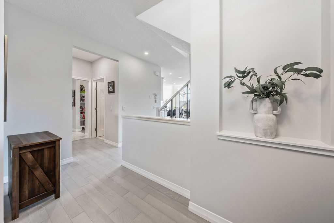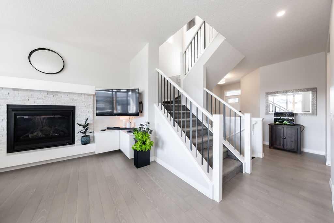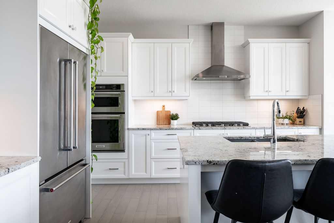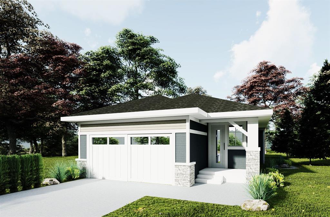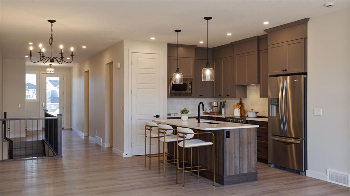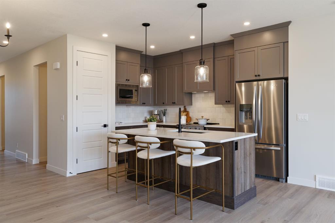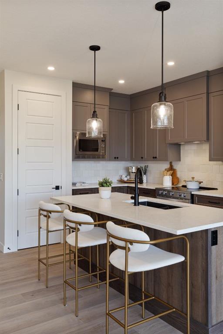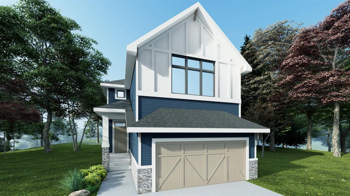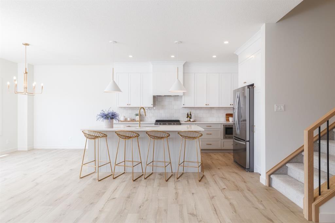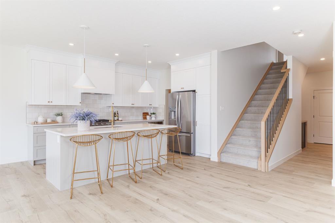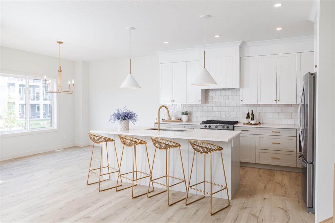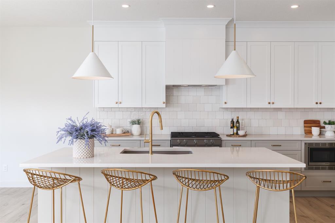47 Sundown Way
Cochrane T4C2M4
MLS® Number: A2195045
$ 959,900
3
BEDROOMS
2 + 1
BATHROOMS
2,494
SQUARE FEET
2015
YEAR BUILT
Welcome to 47 Sundown Way, Sunset Ridge, Cochrane; Prestige, Upgrades Galore, Walk out basement to Sunset Pond, no back neighbours and AMAZING MOUNTAIN VIEWS from ALL THREE LEVELS. Imagine sitting on your rear patio on a warm summer evening, looking over the activity of the pond, watching the sky turn hues of orange and purple as the sun sets behind the ROCKY MOUNTAINS. Step inside to find UPGRADES, UPGRADES, UPGRADES. SPACIOUS ENTRANCE complemented by additional storage leads to light and airy kitchen and living area. Enter this space to enjoy MARBLE COUNTER TOP, SAMSUNG CHEF COLLECTION FRIDGE, DOUBLE WALL OVEN, ELECTROLUX GAS BURNER COOKTOP, UNDERLIT CABINETS and LG DISHWASHER. Gas FIREPLACE with ELEGANT WOOD PANEL FEATURE WALL and fresh BENJAMIN MOORE WHITE DOVE PAINT completed in February 2025. Walk outside onto the deck and SOAK IN THE VIEW. HOT and COLD water access from the deck and GAS LINE for BBQ are ready for relaxing summer days. Journeying upstairs, find your SPA LIKE PRIMARY BEDROOM with VAULTED CEILING, stunning MOUNTAIN VIEWS and room for a coffee counter; you’ll never want to leave! Ensuite bathroom has TWO VANITIES, TWO WALK IN CLOSETS and EXTRA COUNTER SPACE plus HEATED FLOORS to suit the luxurious ambiance. Upstairs is complete with TWO ADDITIONAL BEDROOMS, BONUS ROOM WITH VAULTED CEILING and potential for SECLUDED SPACE by installing sliding barn doors. Interwoven SILK CARPET, EXTRA LINEN SPACE, FANS in EVERY ROOM and Bathroom with DOUBLE VANITY keep the feeling of UPGRADES and QUALITY flowing throughout the home. HUNTER DOUGLAS window dressings throughout, AIR CONDITIONING, HIGH BASEBOARDS, HARD WIRED SURROUND SOUND, HARDIE PLANK SIDING and VACUUM SYSTEM comes built in and with all accessories and documentation. Moving downstairs to the WALKOUT BASEMENT, find ROUGHED IN PLUMBING, DUAL FURNACES, and pre completed FRAMING. Envision this space completed with bathroom, bedroom, living space and additional activity area. Walk outside to grade and enjoy your backyard and access to pond, while listening to the POND FOUNTAIN that runs from early Spring to late Fall. Hot Tub pad is REINFORCED by REBAR and ready for your Hot Tub installation, plus HOT and COLD water access. Wide lot, only well-established Single Family Homes on the street, Ranchview K-8 School around the corner and Sunset Commercial area with convenience store/gas station, doctor, dentist and meal options only a 10 minute walk or 2 minute drive away. Your FOREVER HOME AWAITS.
| COMMUNITY | Sunset Ridge |
| PROPERTY TYPE | Detached |
| BUILDING TYPE | House |
| STYLE | 2 Storey |
| YEAR BUILT | 2015 |
| SQUARE FOOTAGE | 2,494 |
| BEDROOMS | 3 |
| BATHROOMS | 3.00 |
| BASEMENT | Full, Partially Finished, Walk-Out To Grade |
| AMENITIES | |
| APPLIANCES | Built-In Range, Central Air Conditioner, Dishwasher, Double Oven, Dryer, Garage Control(s), Gas Cooktop, Microwave, Oven-Built-In, Range, Refrigerator, Washer, Window Coverings |
| COOLING | Full |
| FIREPLACE | Gas |
| FLOORING | Carpet, Ceramic Tile, Tile, Vinyl Plank |
| HEATING | Central, In Floor, Fireplace(s), Forced Air, Hot Water |
| LAUNDRY | Laundry Room, Upper Level |
| LOT FEATURES | Back Yard, Backs on to Park/Green Space, Gentle Sloping, No Neighbours Behind, Views |
| PARKING | Concrete Driveway, Double Garage Attached, Front Drive, Garage Door Opener, Garage Faces Front |
| RESTRICTIONS | Easement Registered On Title, Utility Right Of Way |
| ROOF | Asphalt Shingle |
| TITLE | Fee Simple |
| BROKER | 2% Realty |
| ROOMS | DIMENSIONS (m) | LEVEL |
|---|---|---|
| Living Room | 18`8" x 13`7" | Main |
| Kitchen | 15`3" x 10`7" | Main |
| Dining Room | 12`11" x 9`6" | Main |
| 2pc Ensuite bath | 5`4" x 4`9" | Main |
| Balcony | 18`4" x 13`8" | Main |
| Bedroom - Primary | 19`2" x 12`7" | Second |
| 5pc Ensuite bath | 14`5" x 14`0" | Second |
| Walk-In Closet | 5`4" x 5`0" | Second |
| Walk-In Closet | 8`8" x 5`4" | Second |
| Bedroom | 13`3" x 8`11" | Second |
| Bedroom | 11`6" x 9`7" | Second |
| 4pc Bathroom | 11`1" x 4`11" | Second |
| Laundry | 8`11" x 7`3" | Second |
| Bonus Room | 14`0" x 13`11" | Second |


