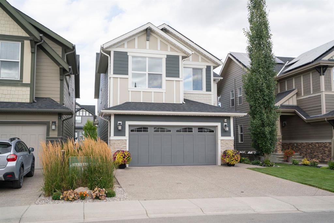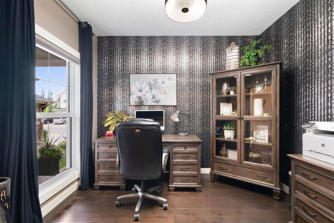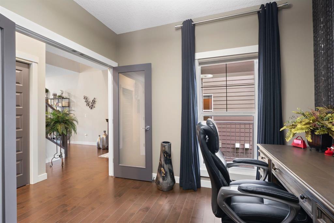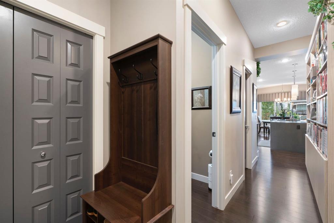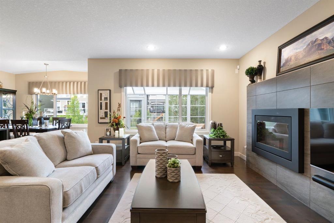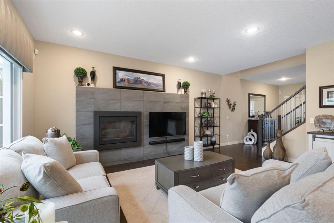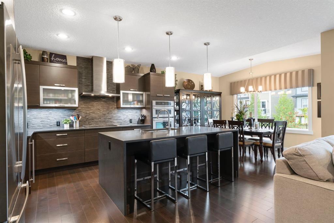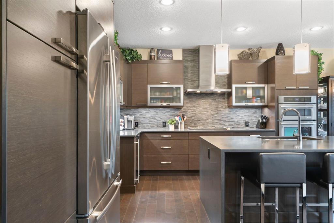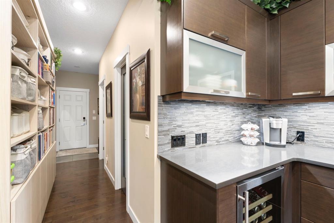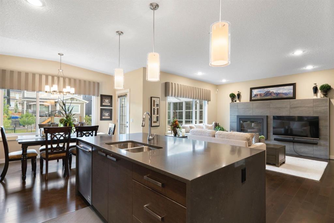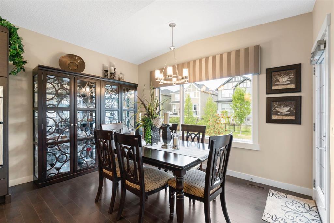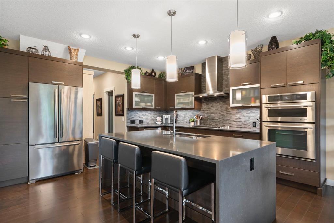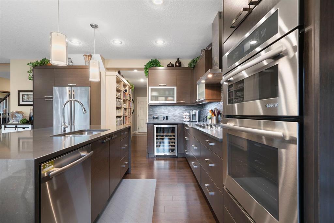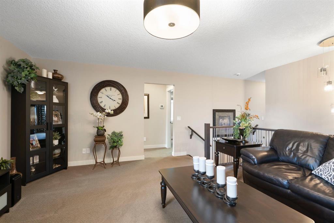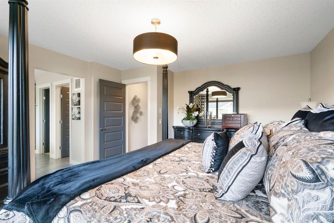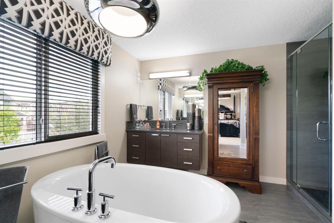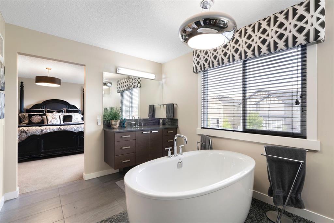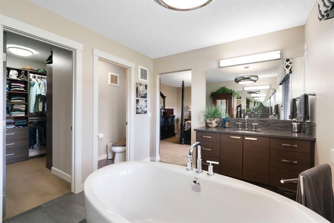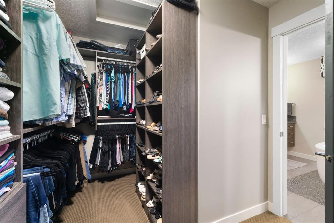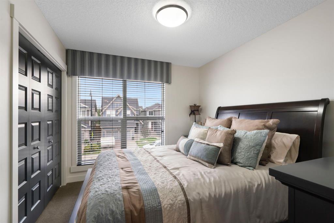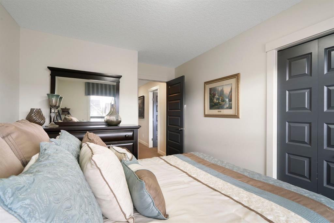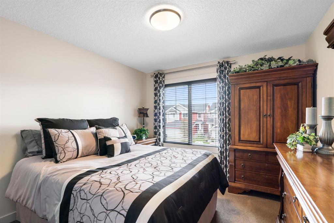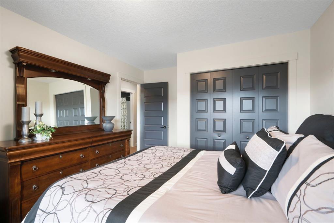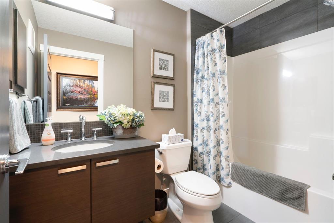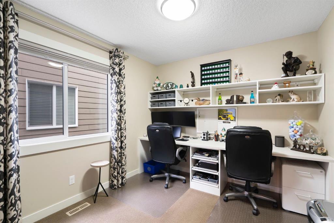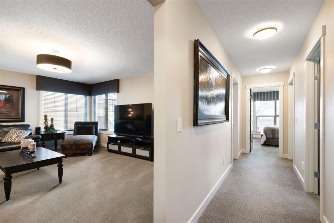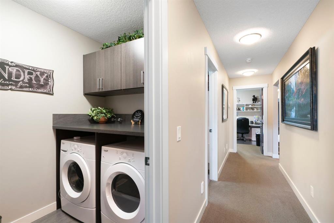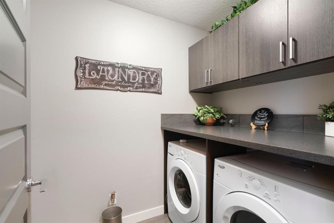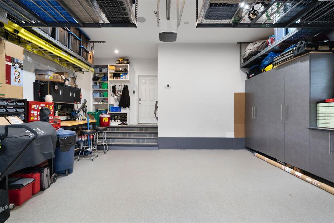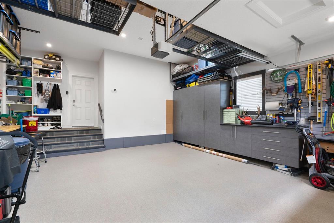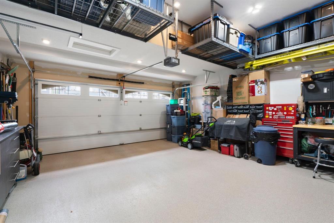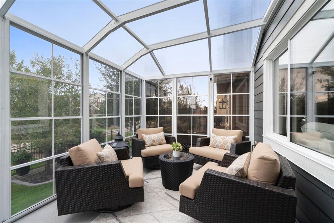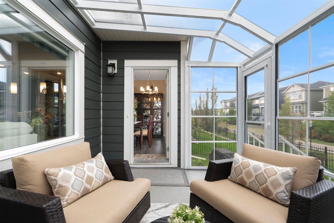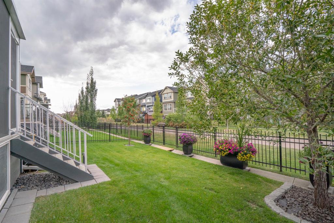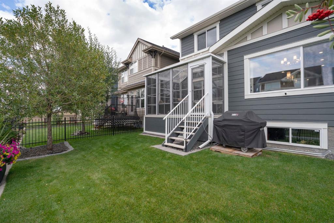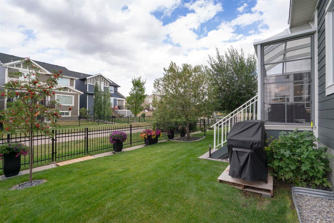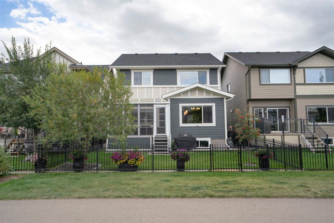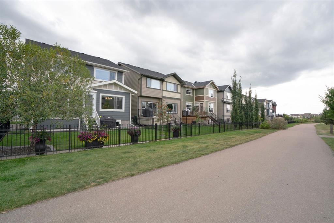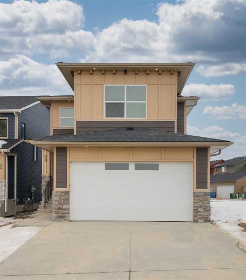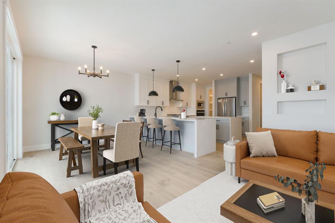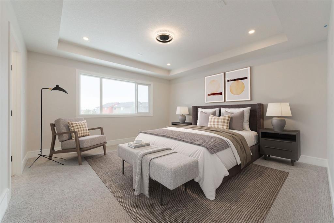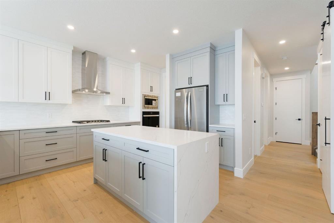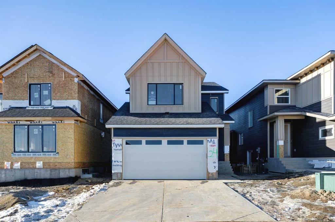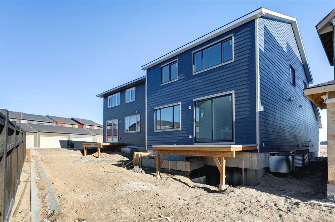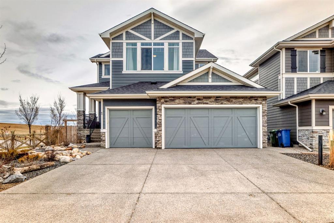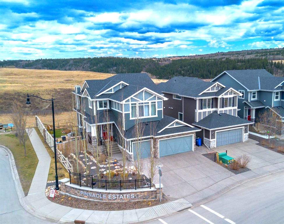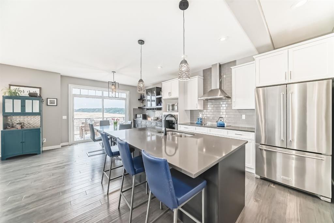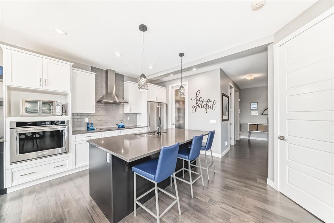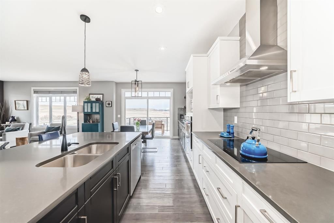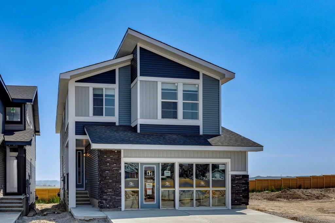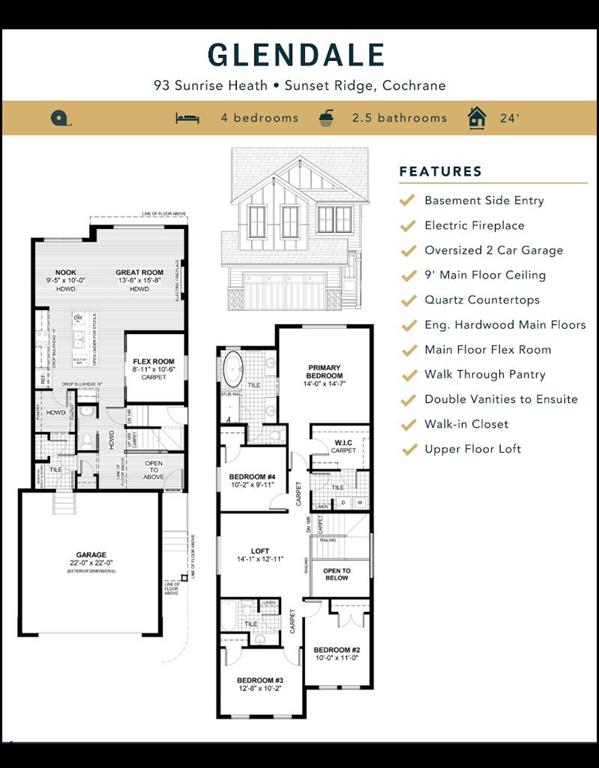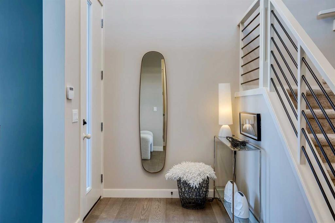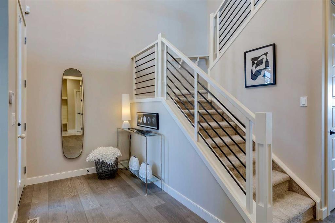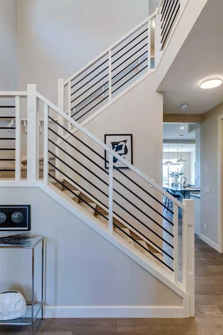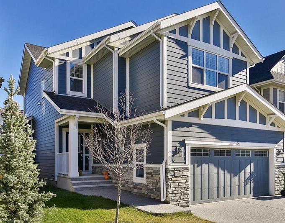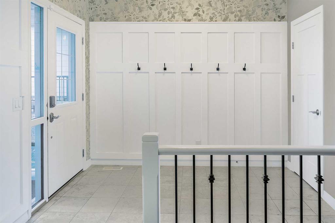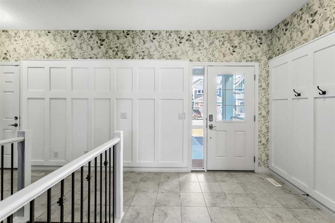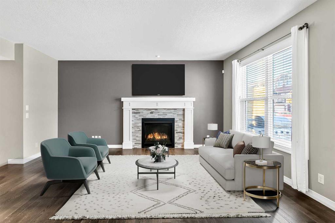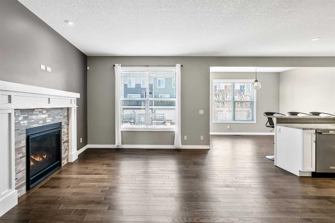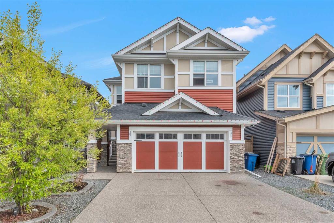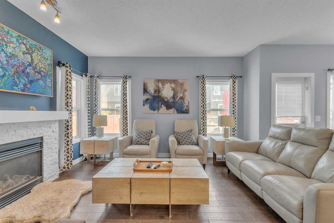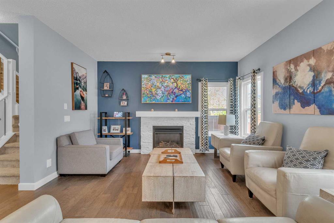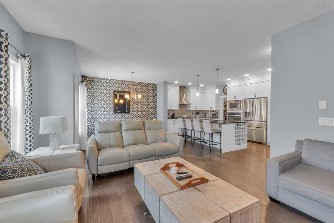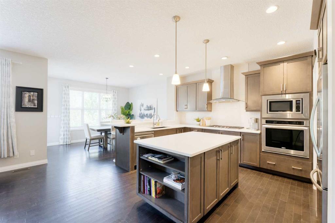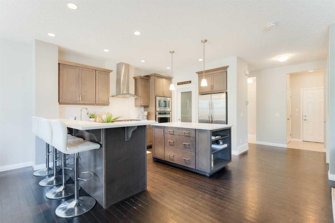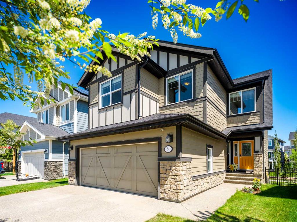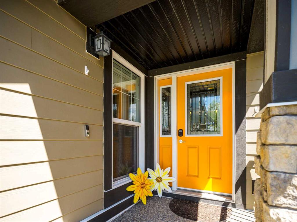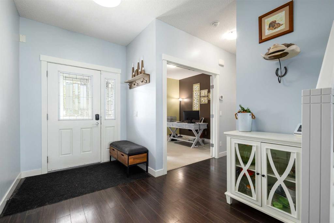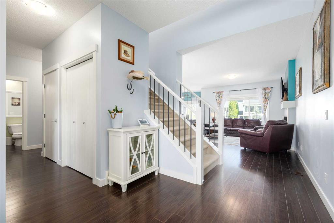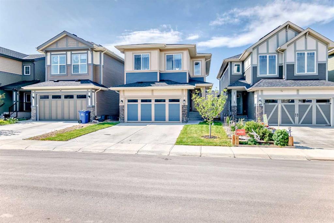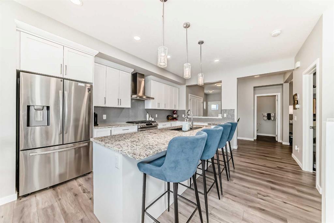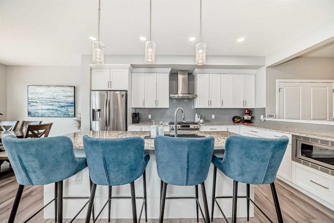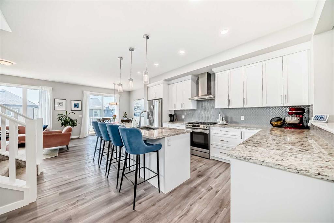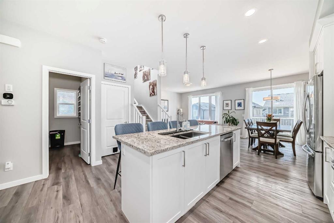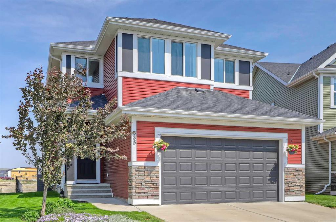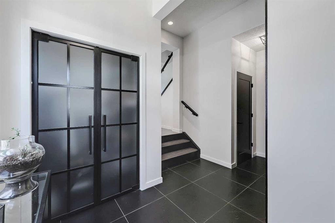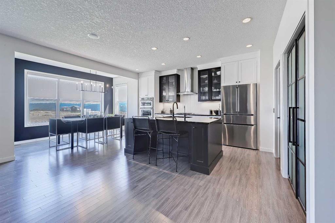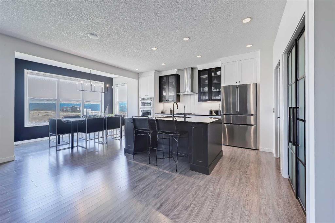125 Sundown Grove
Cochrane T4C0X5
MLS® Number: A2205494
$ 825,000
4
BEDROOMS
2 + 1
BATHROOMS
2013
YEAR BUILT
If you could own a home where your electricity bills are fully covered during the summer, would you seize the opportunity? For those in search of an energy-efficient home backing onto picturesque walking paths, 125 Sundown Grove in Cochrane is a must-see. This home comes with impressive upgrades, starting with fully operational solar panels that provide sustainable and cost-effective electricity. Enjoy the ease of Hunter Douglas Remote motorized blinds on the main level, eye-catching Gemstone lights, a central vacuum system, triple-pane windows, and a beautifully landscaped exterior with upgraded fencing and irrigation. Say goodbye to wire shelving and welcome over $30K worth of custom California Closet built-ins, installed throughout the home—including the closets, garage, pantry, laundry room, and ensuite. The main level features a spacious office filled with natural light, elegant maple hardwood floors, a walk-through pantry, and a contemporary gas fireplace in the great room. The kitchen is designed with sleek quartz countertops, a Jenair gas cooktop, a built-in wall oven, a wine fridge, and stylish modern cabinetry. Upstairs, you'll find four generously sized bedrooms, including a luxurious primary suite with a spa-like ensuite, complete with a soaking tub, a separate shower with modern tile, and double vanities. A bonus room on the upper level adds even more versatility to this amazing home. Make the most of the sunroom at the back of the house, offering views of your private backyard and the scenic walking paths that extend beyond. The heated, fully finished double garage is equipped with abundant cabinetry and features a durable epoxy-coated floor. Located just steps from Sunset Pond and Rancheview K-8 School, this home offers the perfect balance of comfort, style, and convenience.
| COMMUNITY | Sunset Ridge |
| PROPERTY TYPE | Detached |
| BUILDING TYPE | House |
| STYLE | 2 Storey |
| YEAR BUILT | 2013 |
| SQUARE FOOTAGE | 2,580 |
| BEDROOMS | 4 |
| BATHROOMS | 3.00 |
| BASEMENT | Full, Unfinished |
| AMENITIES | |
| APPLIANCES | Built-In Oven, Central Air Conditioner, Dishwasher, Gas Cooktop, Microwave, Refrigerator, Tankless Water Heater, Washer/Dryer, Water Softener, Window Coverings, Wine Refrigerator |
| COOLING | Central Air |
| FIREPLACE | Gas, Living Room, Tile |
| FLOORING | Carpet, Hardwood, Tile |
| HEATING | High Efficiency, Forced Air, Solar |
| LAUNDRY | Laundry Room, Upper Level |
| LOT FEATURES | Backs on to Park/Green Space, Landscaped, Lawn, Rectangular Lot |
| PARKING | Aggregate, Double Garage Attached |
| RESTRICTIONS | Utility Right Of Way |
| ROOF | Asphalt Shingle |
| TITLE | Fee Simple |
| BROKER | Royal LePage Benchmark |
| ROOMS | DIMENSIONS (m) | LEVEL |
|---|---|---|
| Other | 25`9" x 43`2" | Basement |
| Dining Room | 12`11" x 9`4" | Main |
| Kitchen | 12`11" x 14`1" | Main |
| Living Room | 14`1" x 18`3" | Main |
| Office | 10`8" x 10`0" | Main |
| Sunroom/Solarium | 13`10" x 9`9" | Main |
| 2pc Bathroom | 4`10" x 4`8" | Main |
| Bedroom - Primary | 13`8" x 14`7" | Second |
| 5pc Ensuite bath | 13`4" x 12`4" | Second |
| Bedroom | 9`4" x 13`2" | Second |
| Bedroom | 10`9" x 13`8" | Second |
| Bedroom | 9`5" x 10`0" | Second |
| Laundry | 5`2" x 8`4" | Second |
| Loft | 17`3" x 14`9" | Second |
| 4pc Bathroom | 5`2" x 8`8" | Second |

