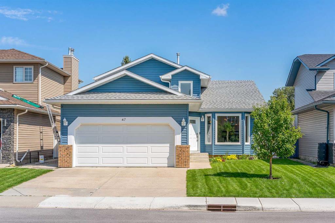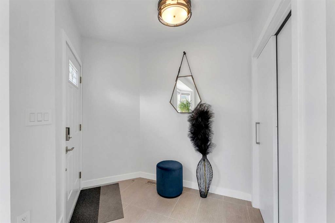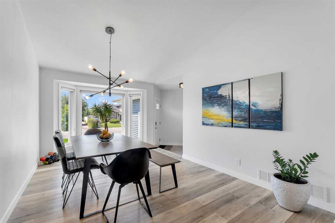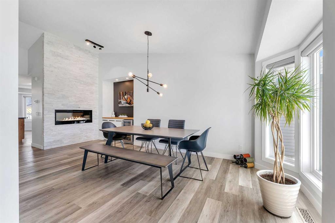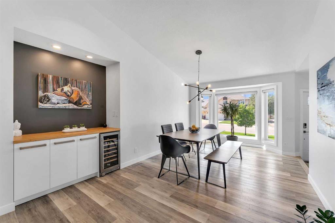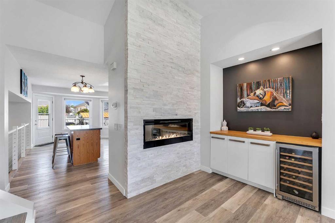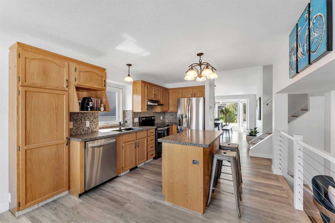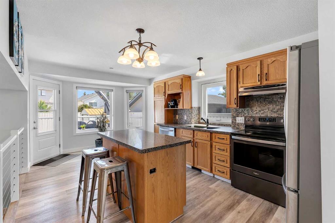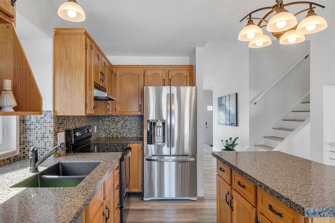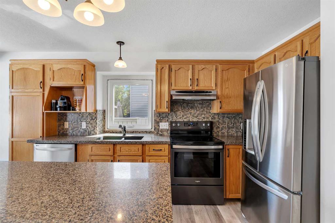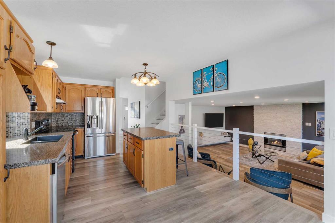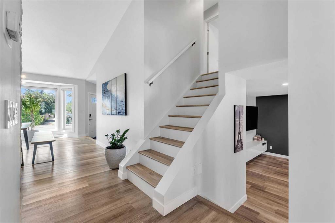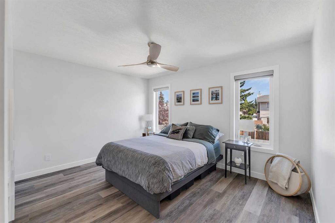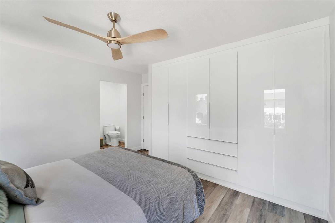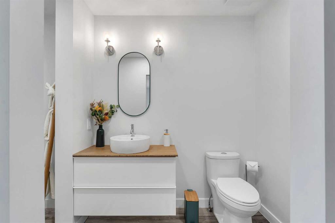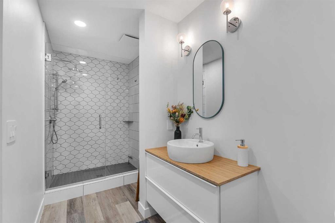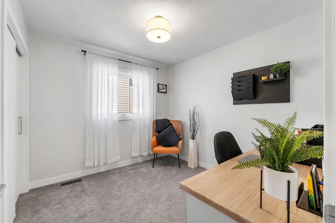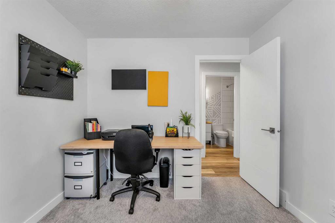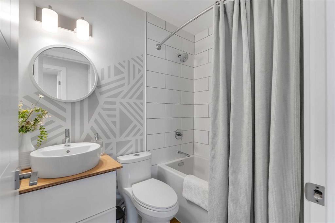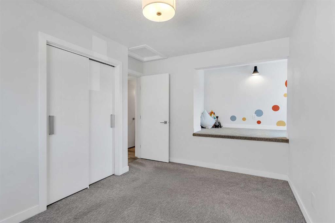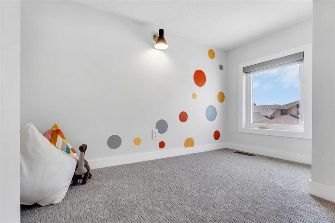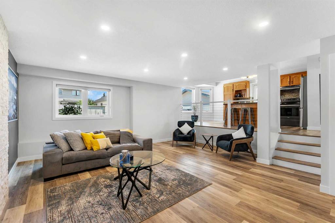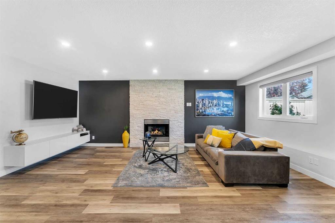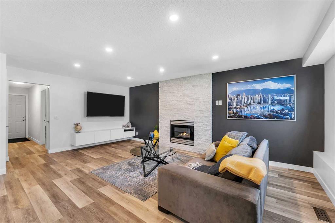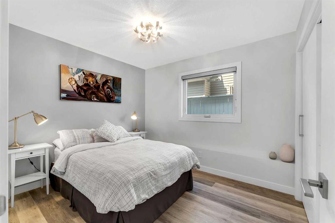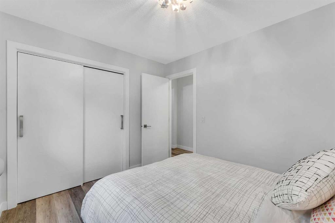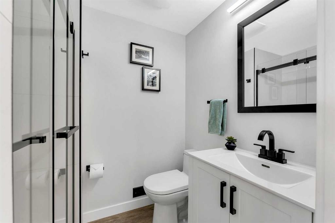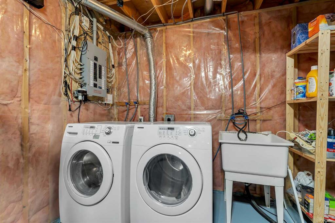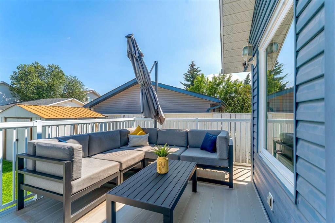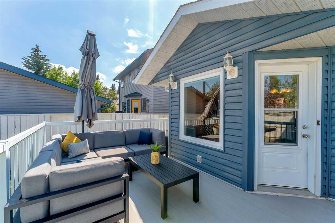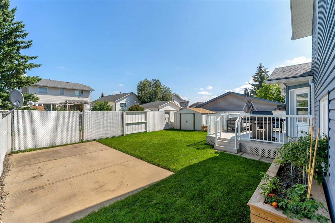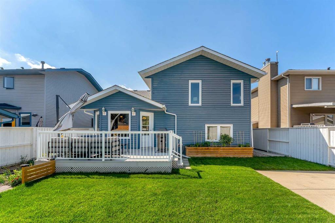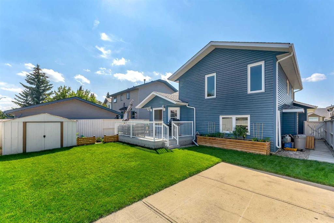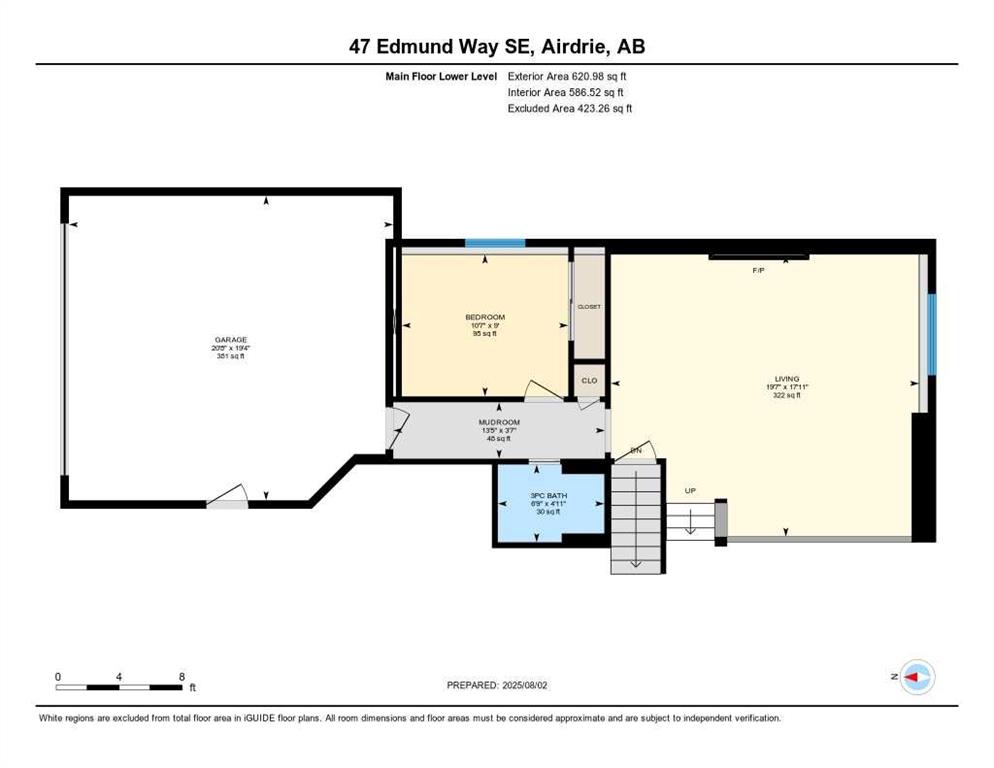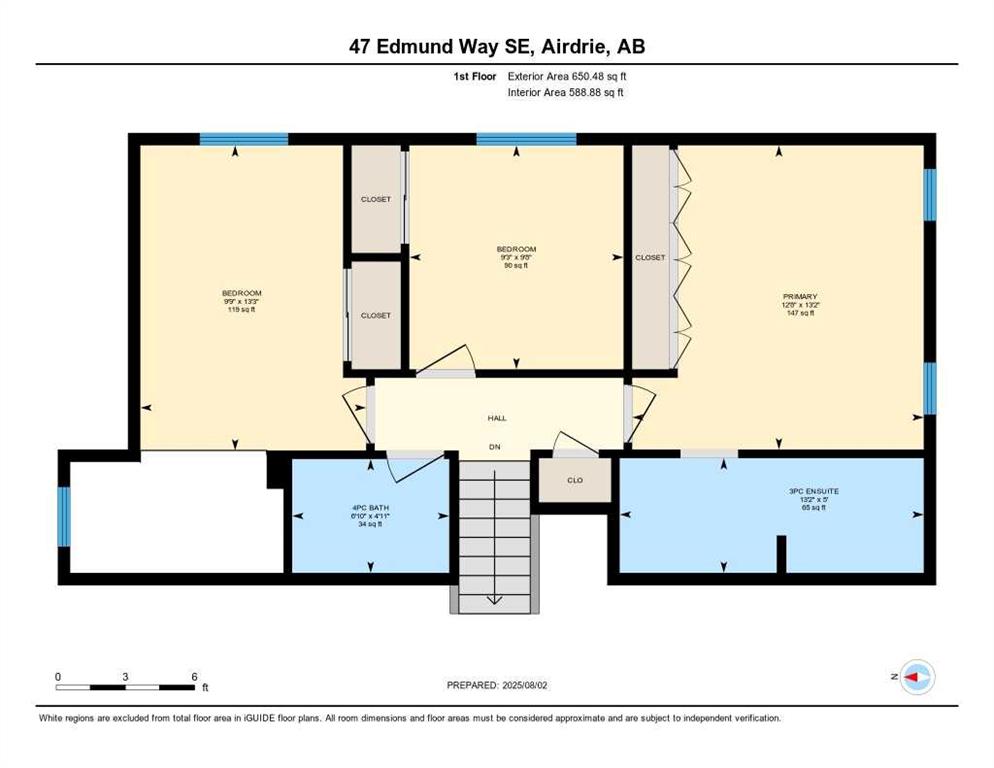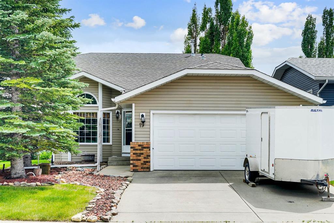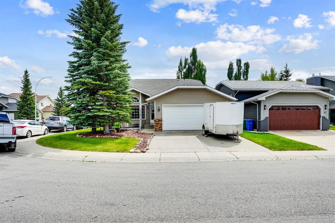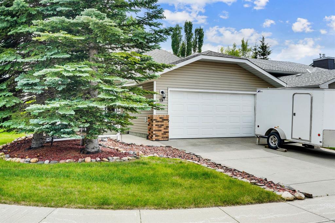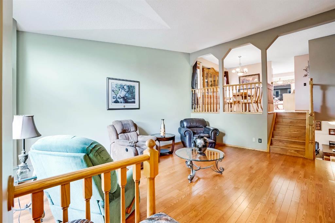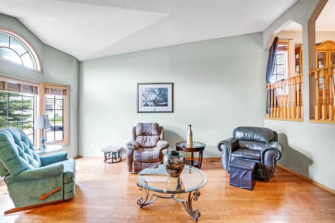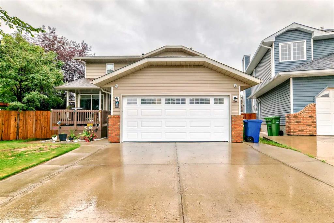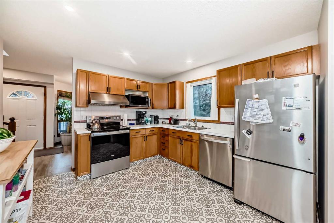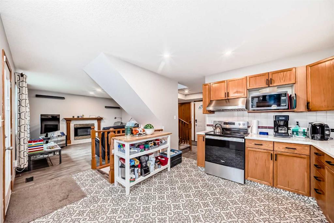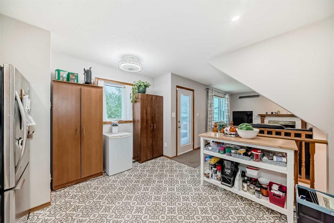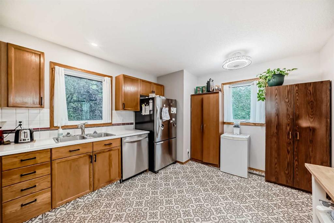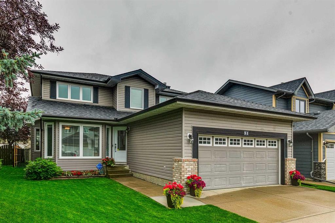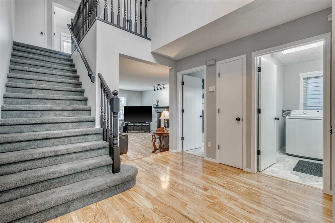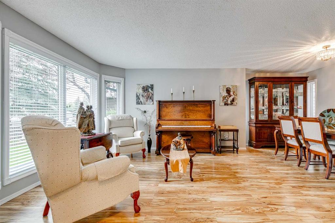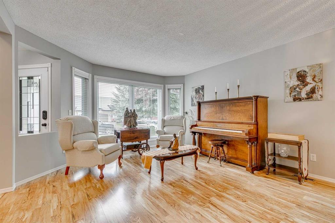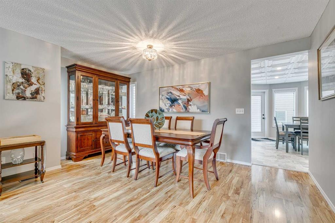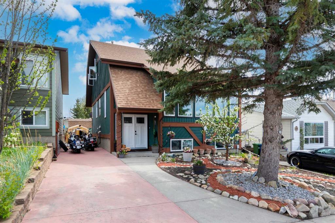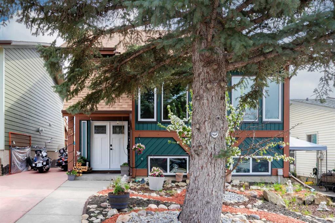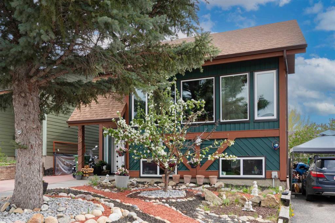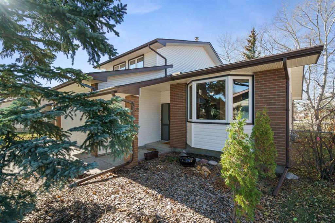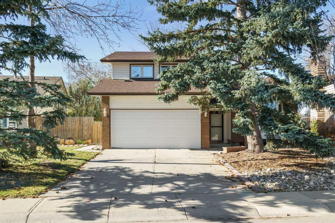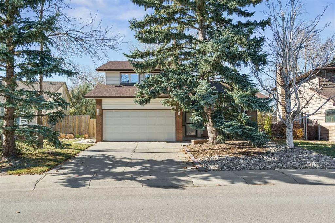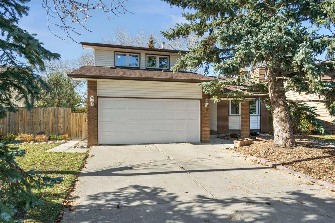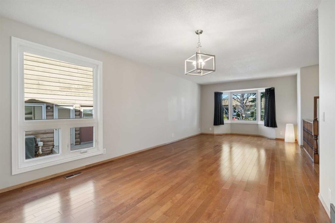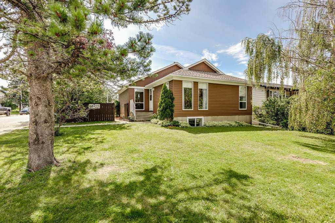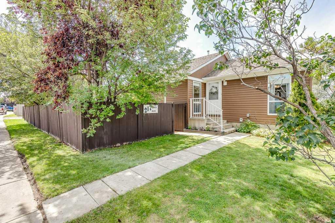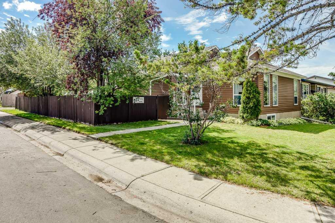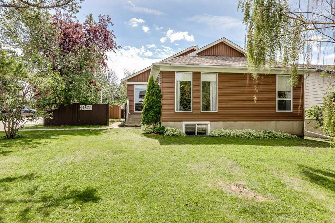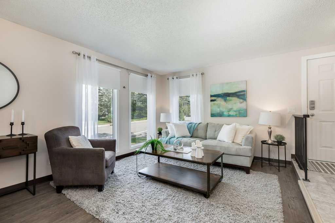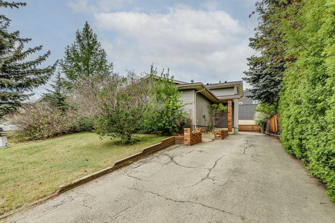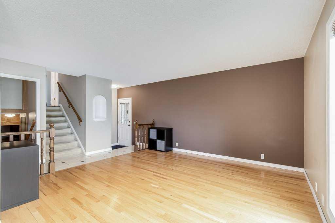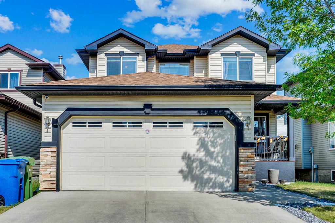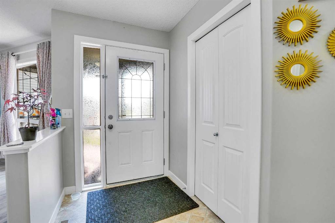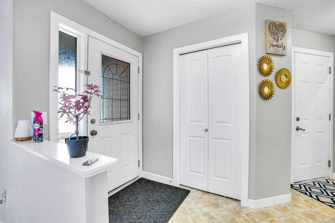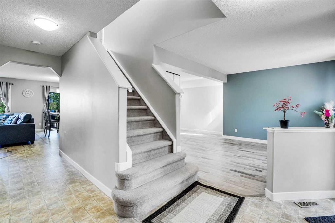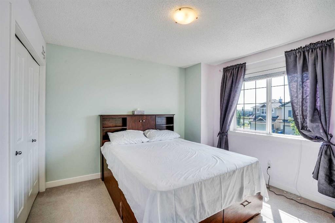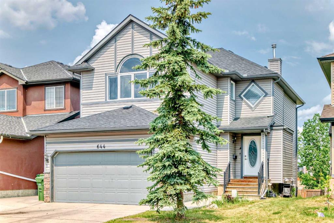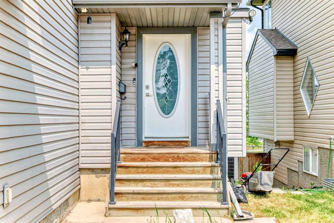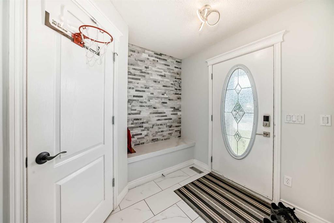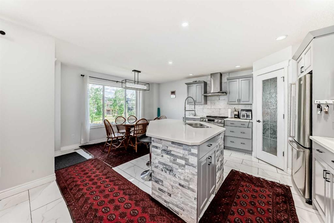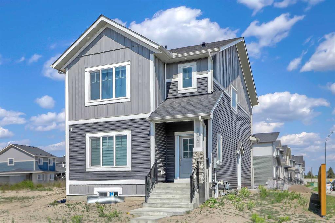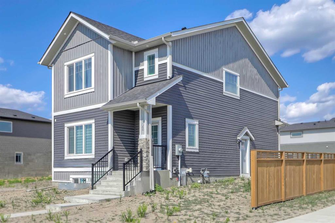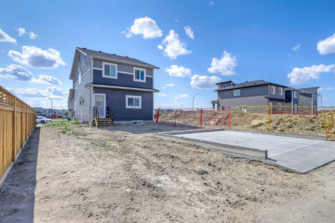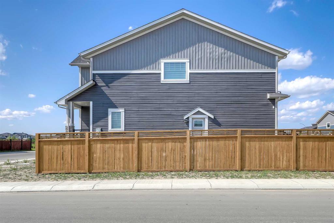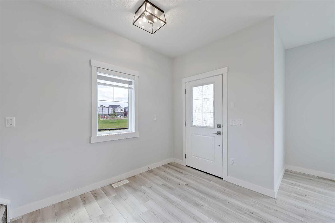47 Edmund Way SE
Airdrie T4B 2G4
MLS® Number: A2245180
$ 649,900
4
BEDROOMS
3 + 0
BATHROOMS
1992
YEAR BUILT
Situated on one of Airdrie's most desirable streets, this lovely home sits amid mature trees on a quiet crescent. Beautifully remodeled, this home has a modern, fresh and inviting feel from the moment you drive up. With a back lane, there is ample privacy from neighbours and RV parking with a concrete pad. Walking inside, you'll love the warm Scandinavian design. Many updates have taken place here including central air-conditioning, vinyl plank floors, new carpet, fresh paint throughout, knock down ceiling to replace popcorn ceiling, updated interior doors and closets, luxury window coverings with a duplicate set that will be left for new owners and so much more. The front dining room is perfect for entertaining friends, with a large picture window at the front, a new built-in bar with bamboo counters and a vaulted ceiling that highlights the stone wall with an electric fireplace. The kitchen has updated appliances, a central island and a breakfast nook with a door that leads out to the backyard. The upper level has a stunning primary suite with a custom California closet. The ensuite has been entirely updated with a gorgeous tiled shower. Two additional bedrooms each with custom closet organizers and a new 4 piece bath (tub, tile, sink, vanity, toilet, fixtures) finish off this level. The lower level has large windows with a living room highlighted by a gas fireplace with a new mantle. You will also discover a spacious 4th bedroom and a complementary new 3 piece bathroom. Access to the garage is also found at this level. The basement is unfinished with laundry, and plenty of storage space. The backyard has a gorgeous garden for those with a green thumb. There is also a large deck, perfect for simply relaxing and enjoying our fleeting summer nights. This is a tight knit community with neighbours that look out for each other. If you are looking for a place to put down roots, this home beckons. Close to schools, central Airdrie shopping, churches and walking paths.
| COMMUNITY | Edgewater |
| PROPERTY TYPE | Detached |
| BUILDING TYPE | House |
| STYLE | 4 Level Split |
| YEAR BUILT | 1992 |
| SQUARE FOOTAGE | 1,814 |
| BEDROOMS | 4 |
| BATHROOMS | 3.00 |
| BASEMENT | Full, Unfinished |
| AMENITIES | |
| APPLIANCES | Bar Fridge, Central Air Conditioner, Dishwasher, Dryer, Refrigerator, Stove(s), Washer, Window Coverings |
| COOLING | Central Air |
| FIREPLACE | Dining Room, Electric, Gas, Living Room |
| FLOORING | Carpet, Vinyl |
| HEATING | Fireplace(s), Forced Air |
| LAUNDRY | In Basement, Sink |
| LOT FEATURES | Back Lane, Back Yard, City Lot, Front Yard, Rectangular Lot |
| PARKING | Double Garage Attached, Parking Pad, RV Access/Parking |
| RESTRICTIONS | None Known |
| ROOF | Asphalt Shingle |
| TITLE | Fee Simple |
| BROKER | CIR Realty |
| ROOMS | DIMENSIONS (m) | LEVEL |
|---|---|---|
| 3pc Bathroom | Lower | |
| Bedroom | 9`0" x 10`7" | Lower |
| Living Room | 17`11" x 19`7" | Lower |
| Dining Room | 11`5" x 20`10" | Main |
| Kitchen | 11`4" x 19`5" | Main |
| 3pc Ensuite bath | Upper | |
| 4pc Bathroom | Upper | |
| Bedroom | 13`3" x 9`9" | Upper |
| Bedroom | 9`8" x 9`3" | Upper |
| Bedroom - Primary | 13`2" x 12`8" | Upper |

