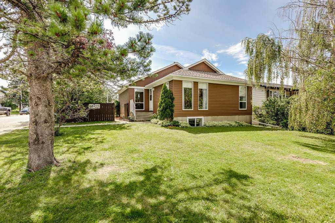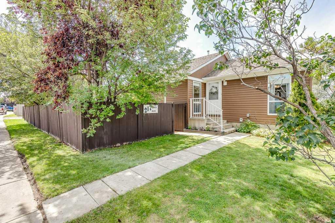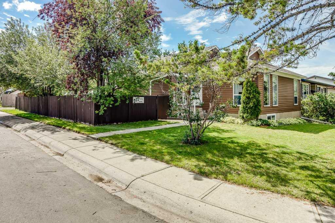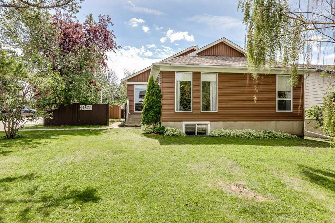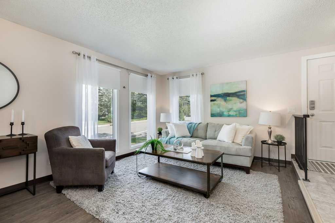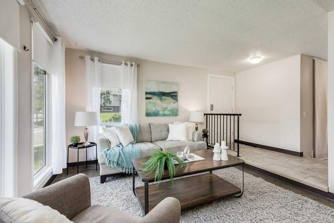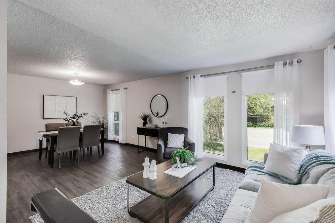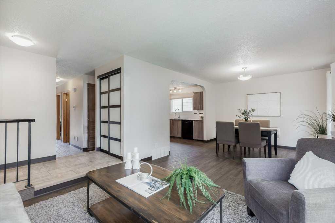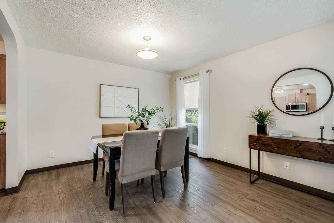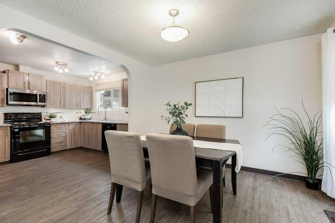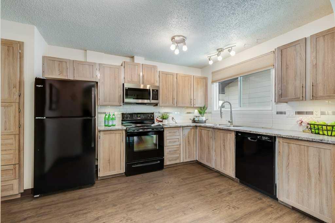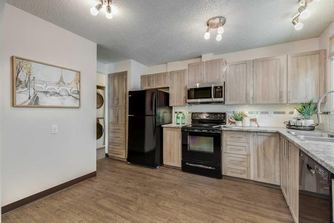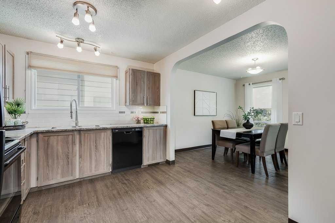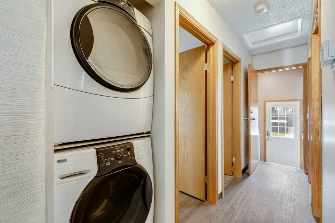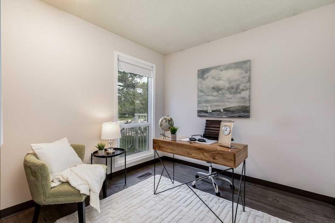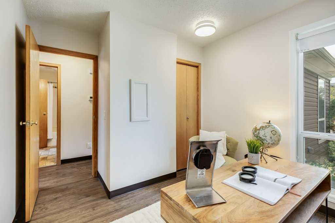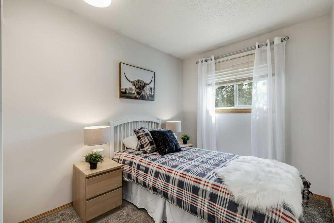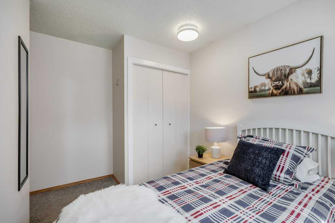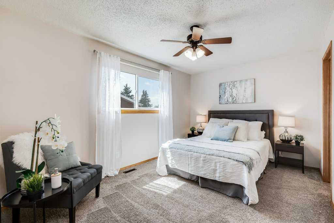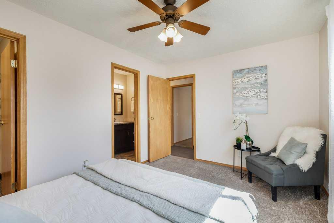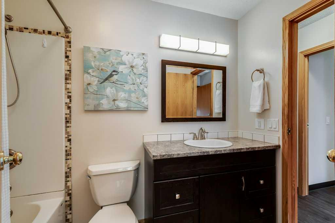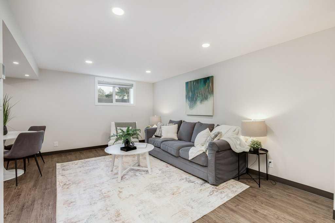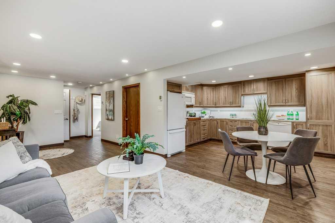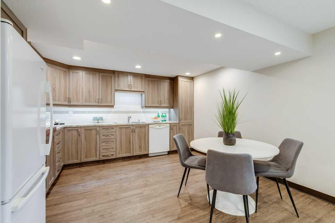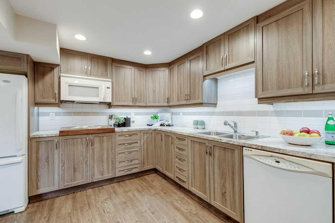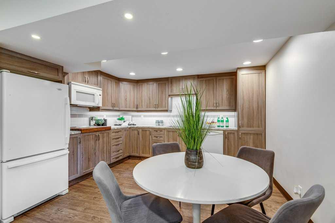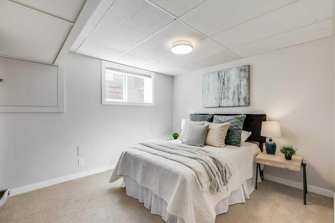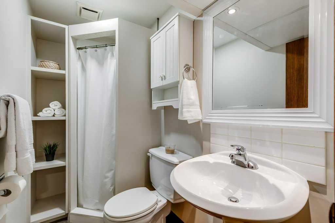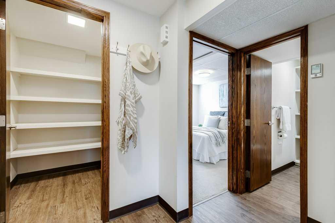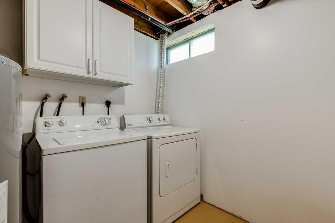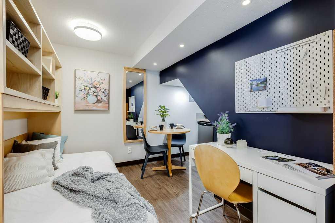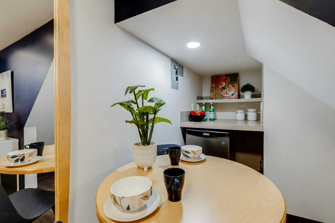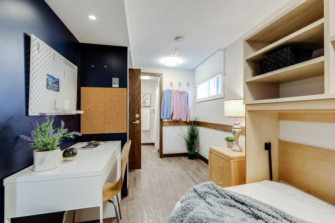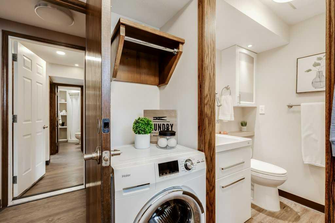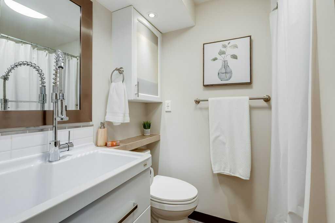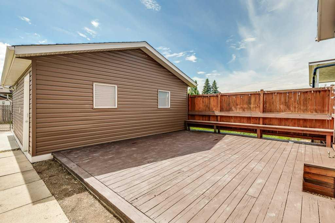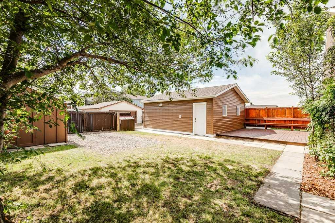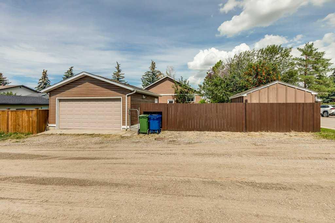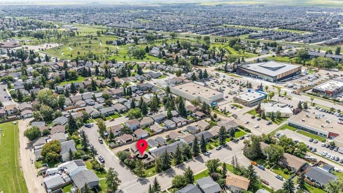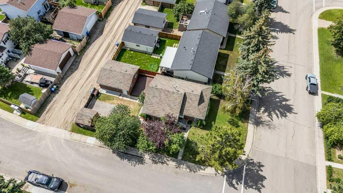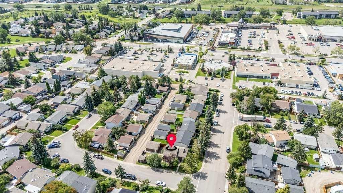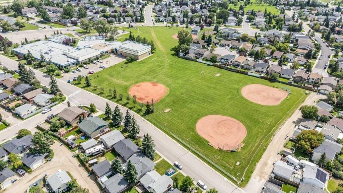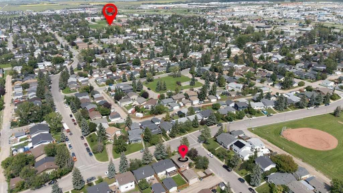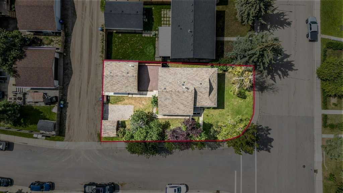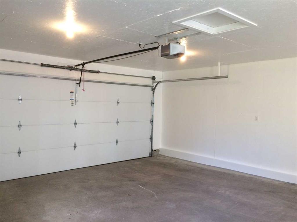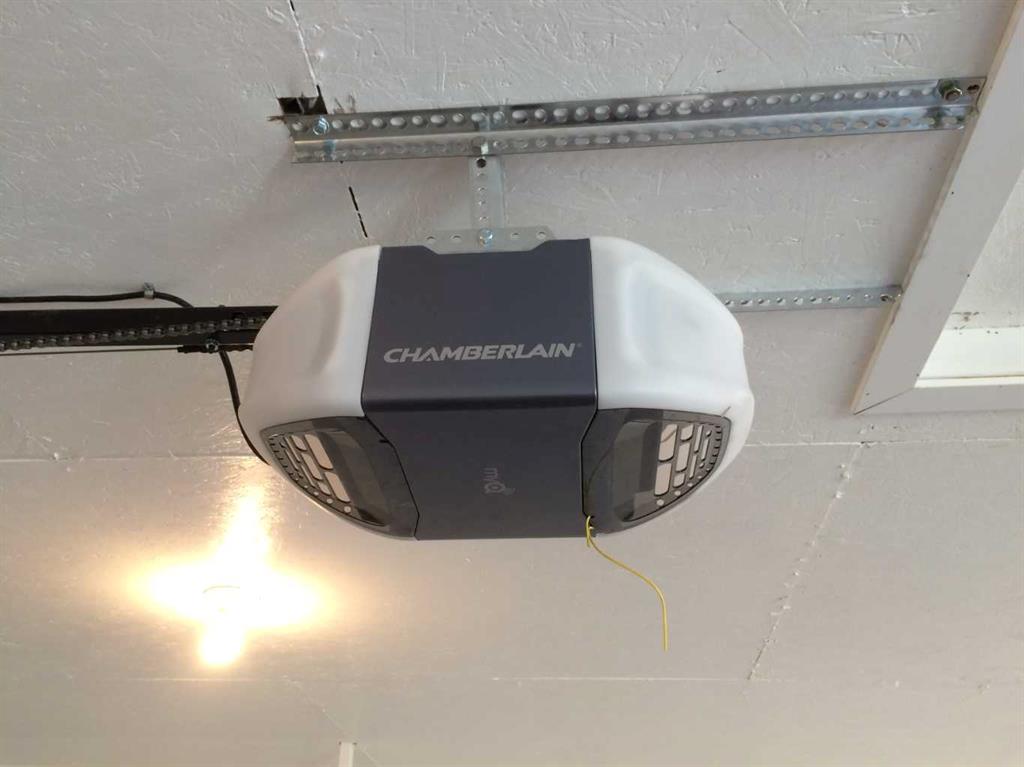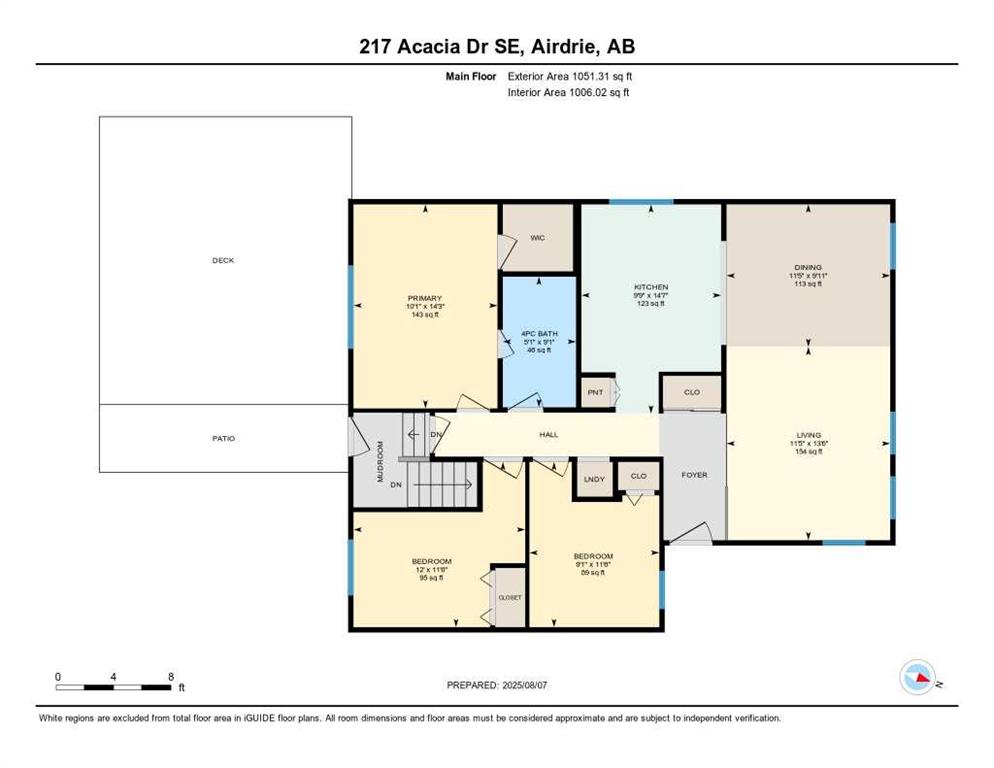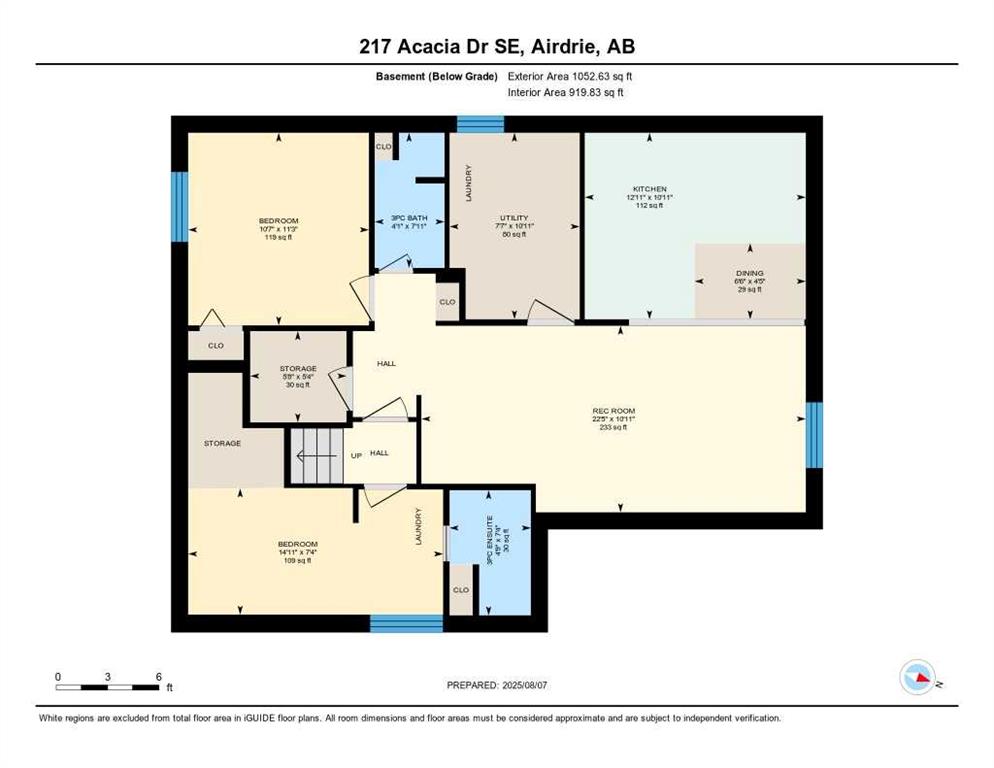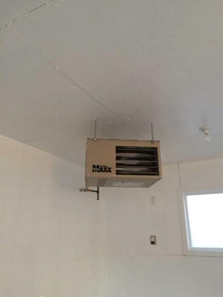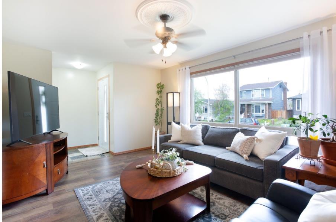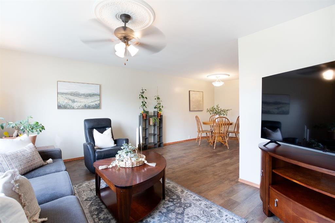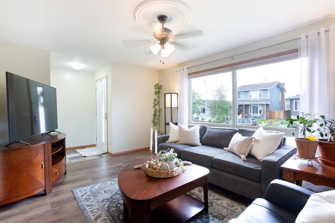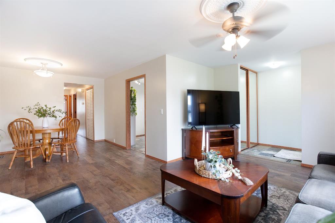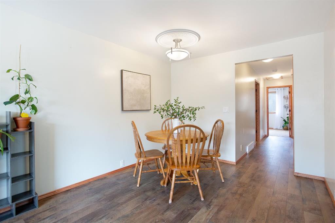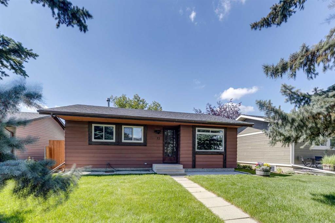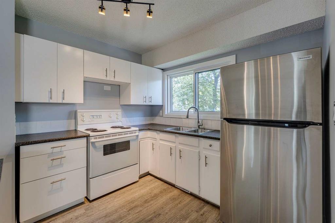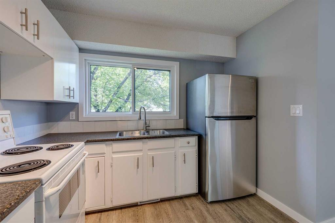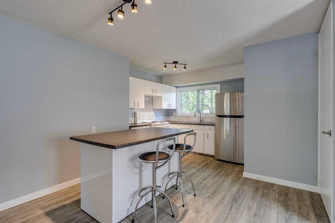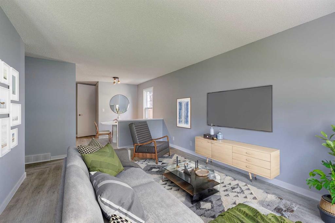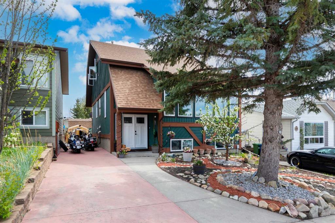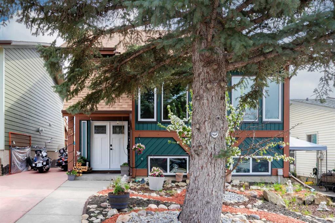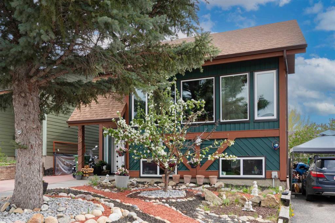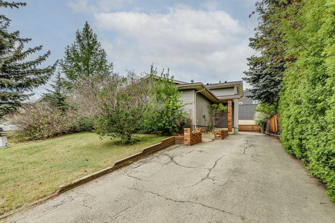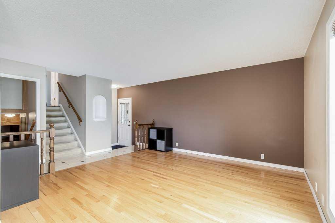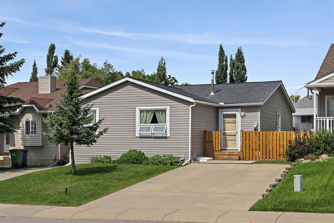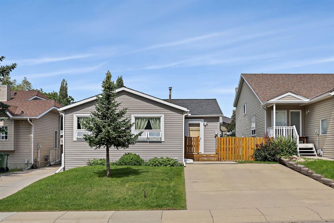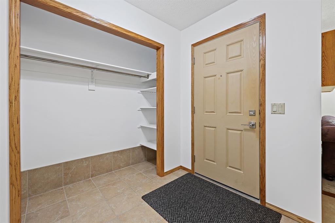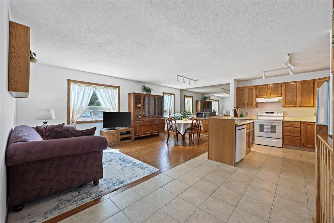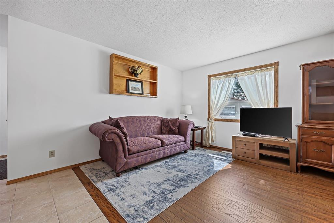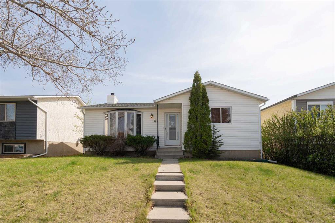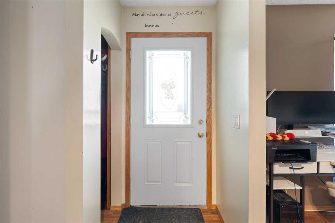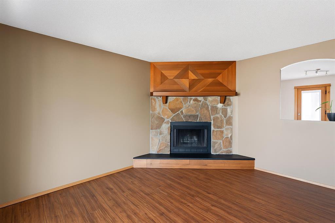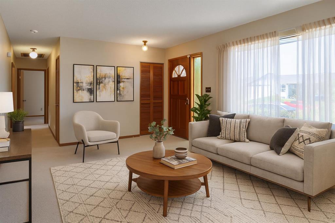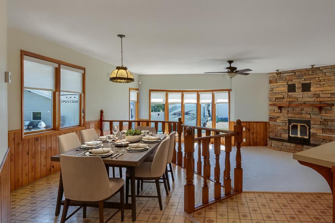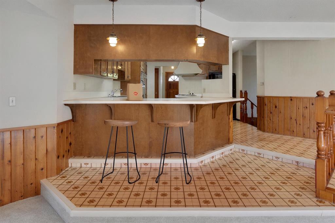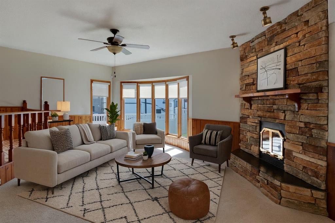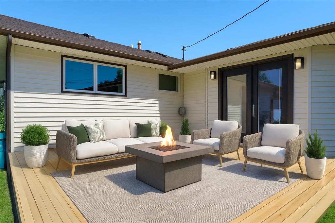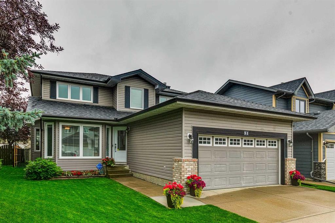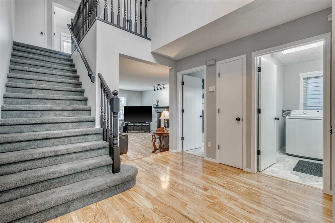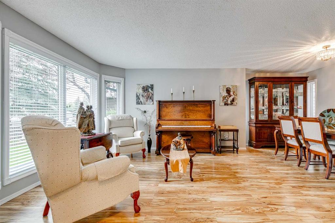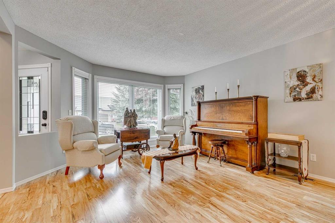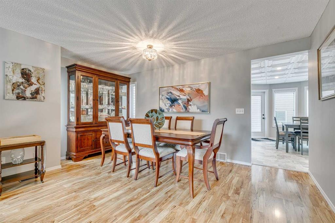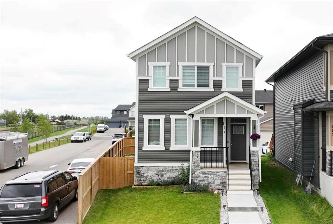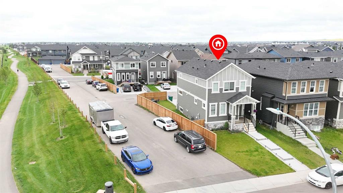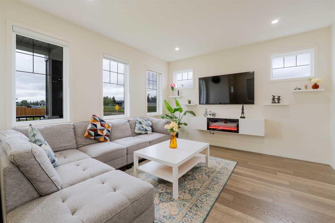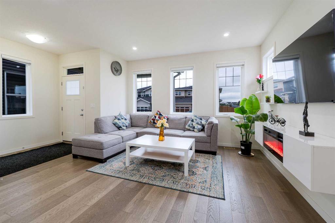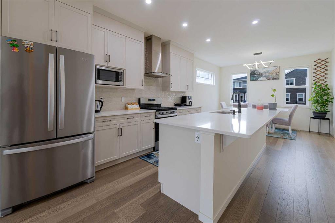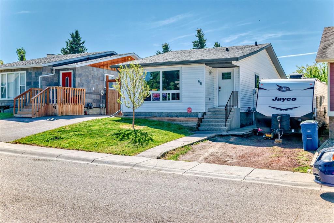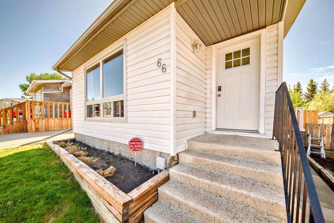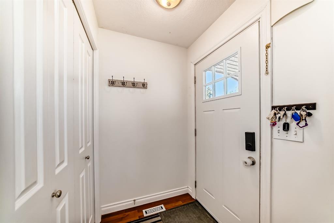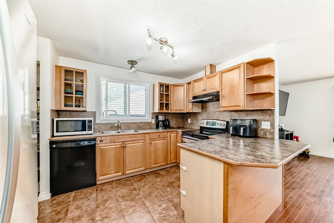217 Acacia Drive SE
Airdrie T4B 1G4
MLS® Number: A2242641
$ 574,900
5
BEDROOMS
3 + 0
BATHROOMS
1,051
SQUARE FEET
1978
YEAR BUILT
This updated bungalow offers a blend of modern convenience and flexible living. Upstairs, you’ll find three spacious bedrooms, an updated kitchen with newer appliances, newer vinyl flooring, and main floor laundry for easy day-to-day living. The lower level is designed for versatility, featuring two separate areas: one a full one-bedroom unit with its own kitchen area (fridge, dishwasher and microwave), living, laundry, and storage, and the other a studio-style suite with a Murphy bed and its own amenities including full bathroom and laundry. This setup is perfect for multi-generational living or rental income. Both lower areas have lots of pot lights , large windows, and newer floor and paint. Outside, you have a large R2-zoned lot with room for future development like a carriage suite above the oversized heated garage, plus RV parking and a private deck with a gas line for the BBQ and outdoor entertaining. The location is a standout: you’re within walking distance to downtown, close to all levels of schools, and transit, making it easy to get around even if you rely on just one car or none at all. Overall, it’s a home that offers both a comfortable main residence and plenty of options or flexible living arrangements for all kinds of families, all in a super convenient location. Book your showing today!
| COMMUNITY | Airdrie Meadows |
| PROPERTY TYPE | Detached |
| BUILDING TYPE | House |
| STYLE | Bungalow |
| YEAR BUILT | 1978 |
| SQUARE FOOTAGE | 1,051 |
| BEDROOMS | 5 |
| BATHROOMS | 3.00 |
| BASEMENT | Finished, Full |
| AMENITIES | |
| APPLIANCES | Bar Fridge, Dishwasher, Dryer, Garage Control(s), Microwave Hood Fan, Refrigerator, Stove(s), Washer, Washer/Dryer, Window Coverings |
| COOLING | None |
| FIREPLACE | N/A |
| FLOORING | Hardwood, Tile |
| HEATING | Forced Air |
| LAUNDRY | Multiple Locations |
| LOT FEATURES | Back Lane, Back Yard, Corner Lot, Few Trees, Front Yard, Irregular Lot, Low Maintenance Landscape, Street Lighting |
| PARKING | Additional Parking, Alley Access, Double Garage Detached, Garage Faces Rear, Heated Garage, Oversized, RV Access/Parking |
| RESTRICTIONS | None Known |
| ROOF | Asphalt Shingle |
| TITLE | Fee Simple |
| BROKER | RE/MAX House of Real Estate |
| ROOMS | DIMENSIONS (m) | LEVEL |
|---|---|---|
| Kitchen | 10`11" x 12`11" | Basement |
| Dining Room | 4`5" x 6`6" | Basement |
| Bedroom | 11`3" x 10`7" | Basement |
| Bedroom | 7`4" x 14`11" | Basement |
| Game Room | 10`11" x 22`5" | Basement |
| 3pc Bathroom | 7`11" x 4`1" | Basement |
| 3pc Ensuite bath | 7`4" x 4`9" | Basement |
| Storage | 5`4" x 5`8" | Basement |
| Furnace/Utility Room | 10`11" x 7`7" | Basement |
| Living Room | 13`6" x 11`5" | Main |
| Kitchen | 14`7" x 9`9" | Main |
| Dining Room | 9`11" x 11`5" | Main |
| Bedroom - Primary | 14`3" x 10`1" | Main |
| Bedroom | 11`6" x 9`1" | Main |
| Bedroom | 11`6" x 12`0" | Main |
| 4pc Bathroom | 9`1" x 5`1" | Main |

