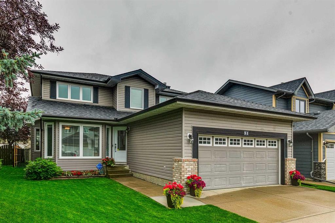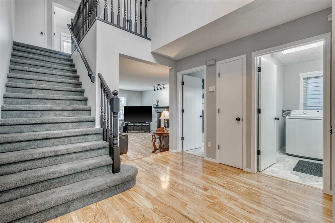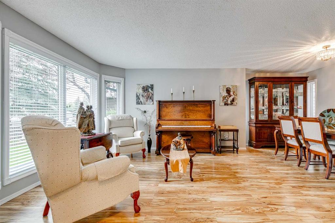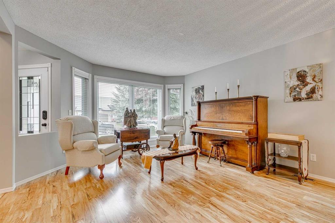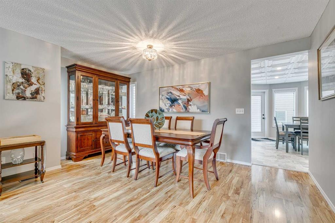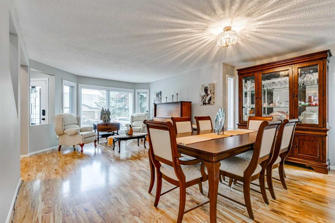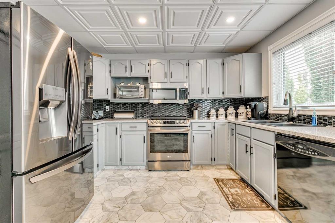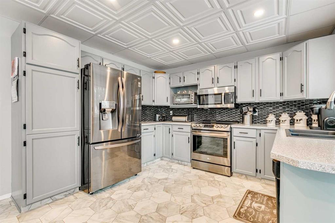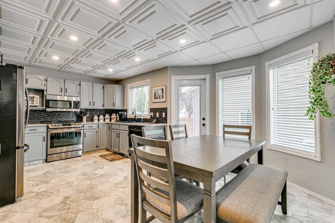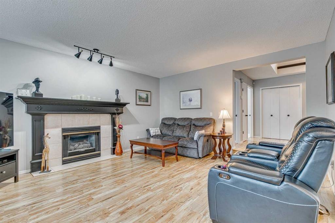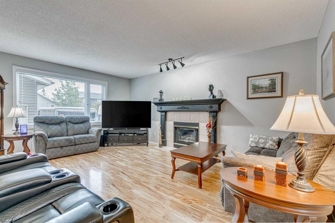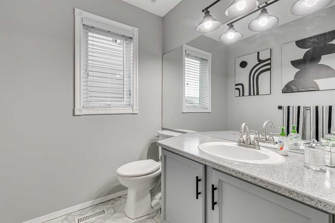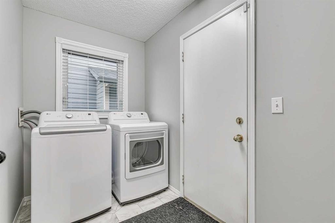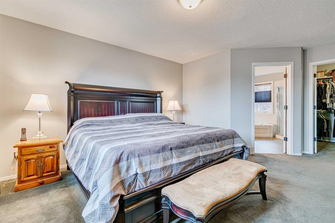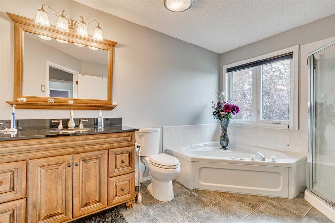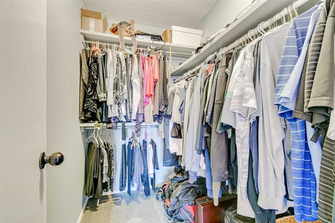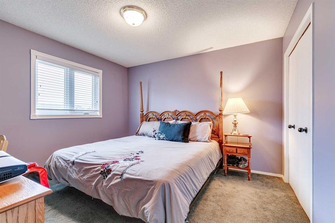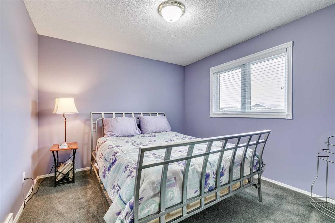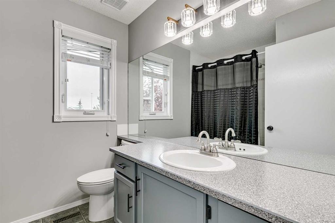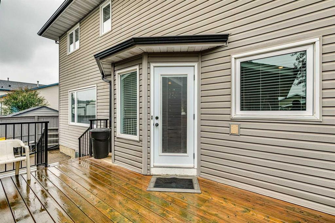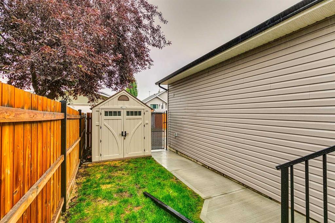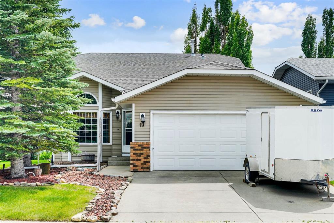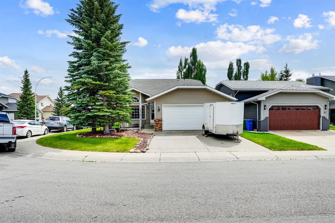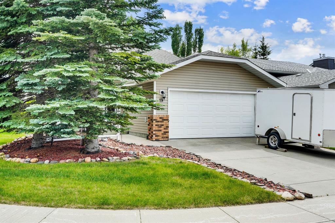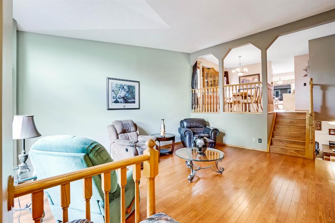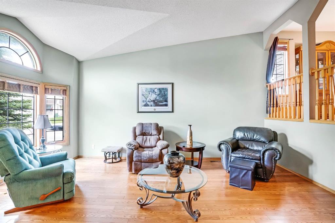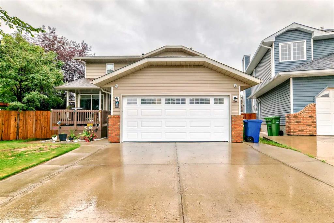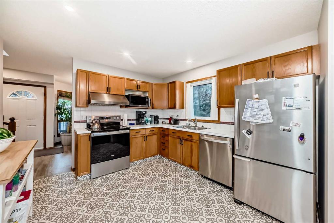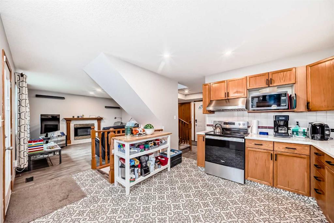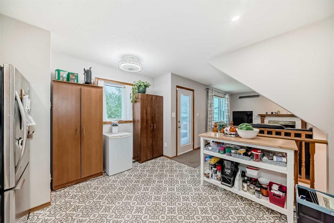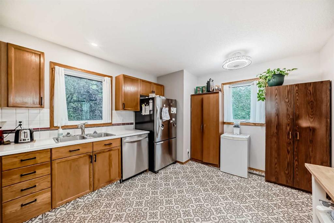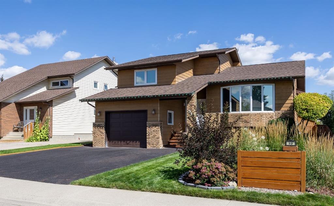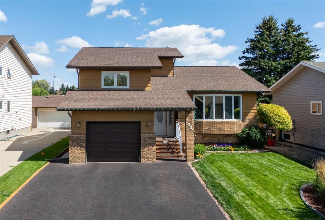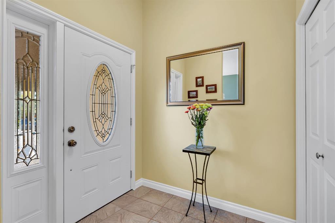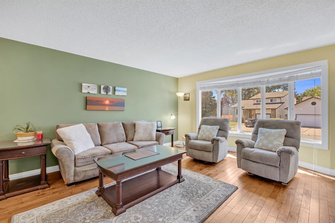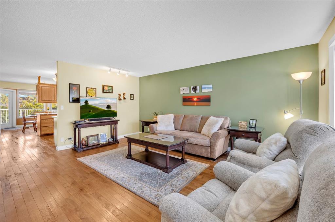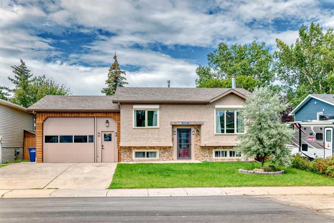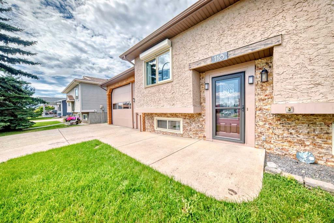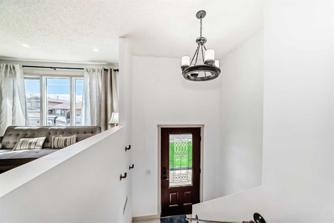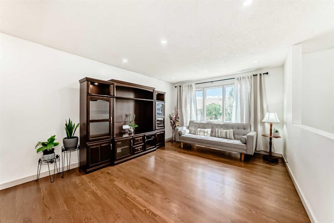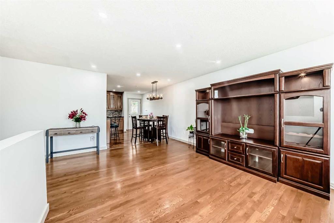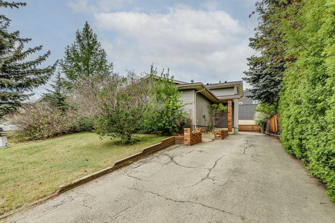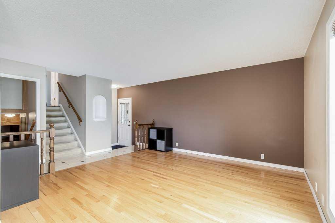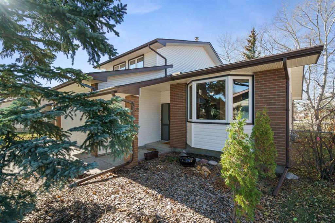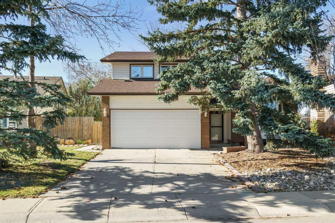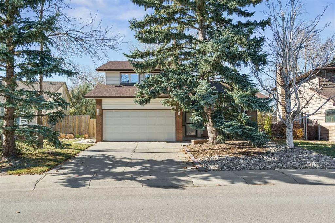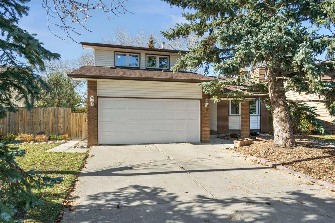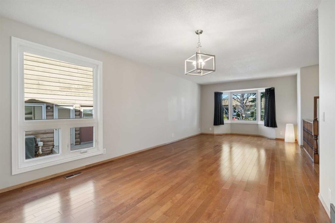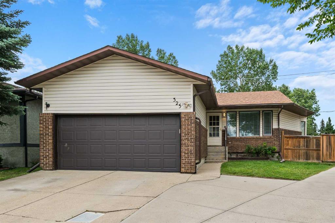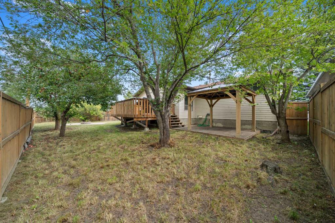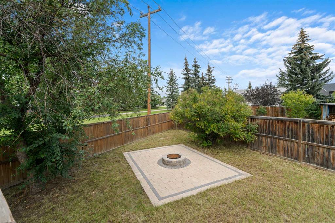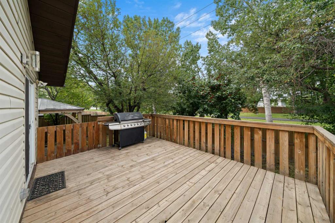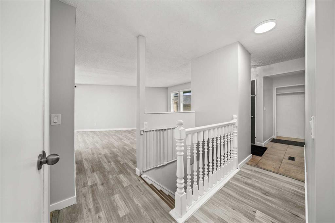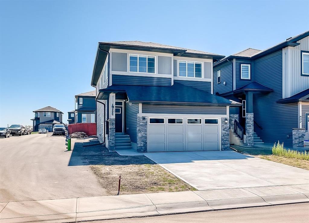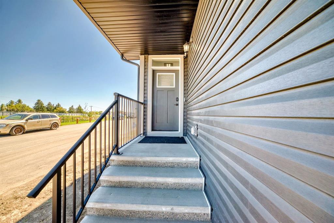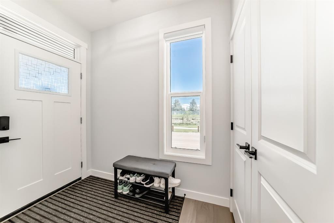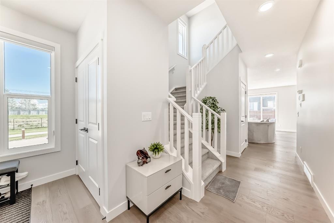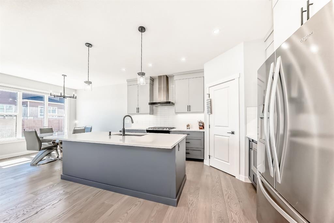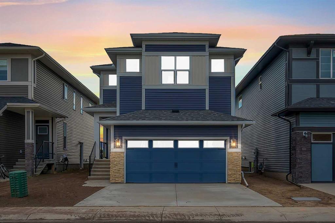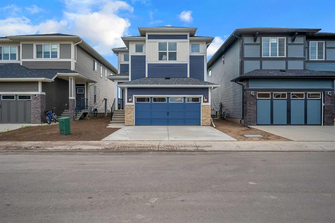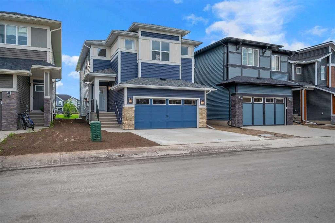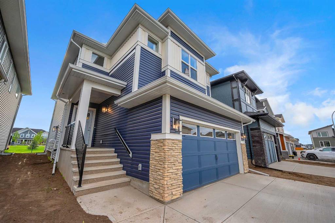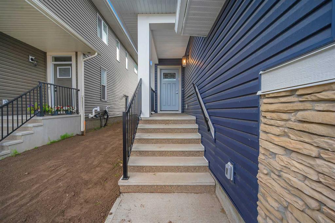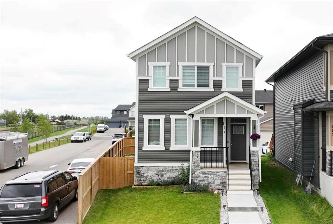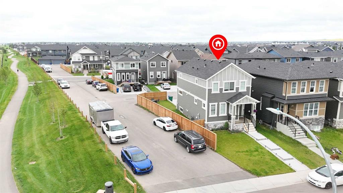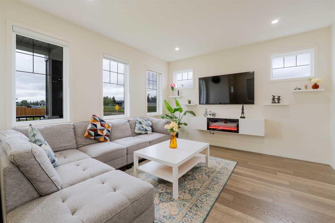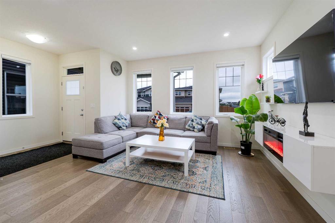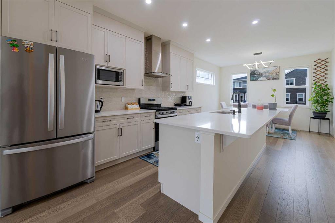51 Edendale Crescent SE
Airdrie T4B2H3
MLS® Number: A2242547
$ 664,900
3
BEDROOMS
2 + 1
BATHROOMS
2,007
SQUARE FEET
1993
YEAR BUILT
Welcome to this exceptionally maintained 3-bedroom, 2.5-bathroom home located in the quiet, mature neighborhood of Edgewater, Airdrie. This property offers incredible versatility with a double attached garage, an oversized double detached garage/workshop, and a dedicated RV parking pad—a rare find for those needing room for toys, tools, or hobbies! Step inside to discover a warm and inviting layout featuring updated appliances, spacious living and dining areas, and a bright, functional kitchen ideal for family living and entertaining. Enjoy year-round comfort with central air conditioning, water softener system and plenty of natural light throughout the home. Upstairs, you’ll find three generous bedrooms, including a serene primary suite complete with a private ensuite and WIC closet. The 2.5 bathrooms are well-appointed, and the main-floor laundry adds everyday convenience. Outside, the private yard is perfect for relaxing or hosting guests, with mature landscaping, BBQ gas line and space to unwind. With plenty of parking, a versatile detached garage/shop, and RV parking, this home truly has it all. Don’t miss your chance to own this gem in a well-established community—schedule your private showing today!
| COMMUNITY | Edgewater |
| PROPERTY TYPE | Detached |
| BUILDING TYPE | House |
| STYLE | 2 Storey |
| YEAR BUILT | 1993 |
| SQUARE FOOTAGE | 2,007 |
| BEDROOMS | 3 |
| BATHROOMS | 3.00 |
| BASEMENT | Full, Partially Finished |
| AMENITIES | |
| APPLIANCES | Central Air Conditioner, Dishwasher, Dryer, Electric Stove, Garage Control(s), Microwave Hood Fan, Refrigerator, See Remarks, Water Softener, Window Coverings |
| COOLING | Central Air |
| FIREPLACE | Gas, Living Room |
| FLOORING | Carpet, Laminate, Linoleum |
| HEATING | Central, Forced Air, Natural Gas, See Remarks |
| LAUNDRY | Laundry Room, Main Level, See Remarks |
| LOT FEATURES | Back Lane, Back Yard, Front Yard, Landscaped, See Remarks |
| PARKING | Double Garage Attached, Double Garage Detached, Driveway, Heated Garage, Oversized, Parking Pad, RV Access/Parking, See Remarks |
| RESTRICTIONS | Airspace Restriction, See Remarks |
| ROOF | Asphalt Shingle |
| TITLE | Fee Simple |
| BROKER | Legacy Real Estate Services |
| ROOMS | DIMENSIONS (m) | LEVEL |
|---|---|---|
| Kitchen | 11`5" x 10`0" | Main |
| Dinette | 15`3" x 7`5" | Main |
| Living Room | 19`0" x 14`11" | Main |
| Family Room | 13`6" x 13`3" | Main |
| Laundry | 8`4" x 5`6" | Main |
| Foyer | 11`6" x 10`1" | Main |
| 2pc Bathroom | 8`4" x 5`5" | Main |
| 4pc Bathroom | 7`4" x 7`1" | Upper |
| 5pc Ensuite bath | 11`7" x 8`2" | Upper |
| Bedroom - Primary | 13`4" x 12`11" | Upper |
| Bedroom | 11`2" x 10`5" | Upper |
| Bedroom | 11`9" x 11`2" | Upper |

