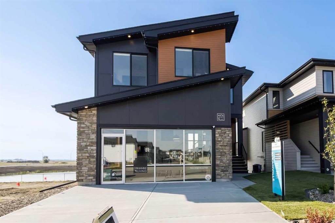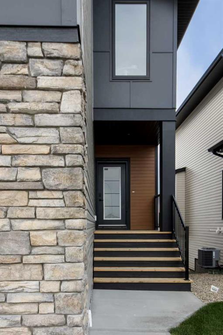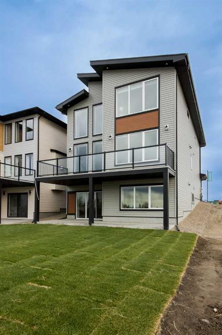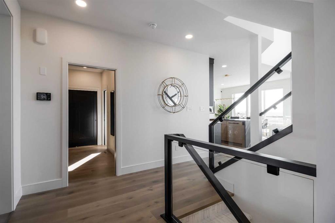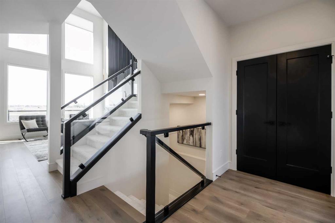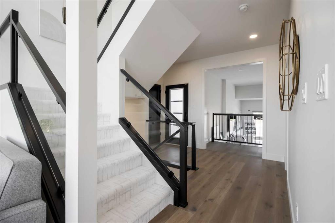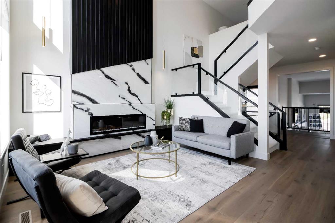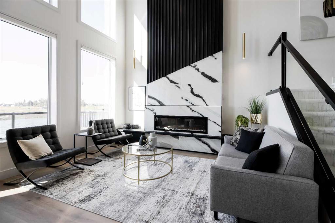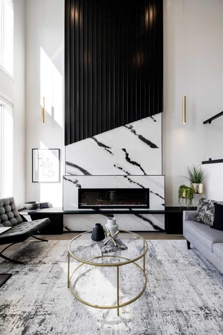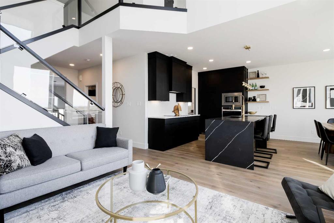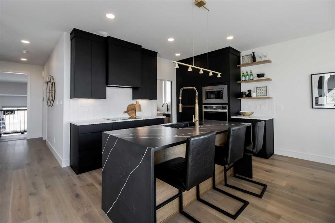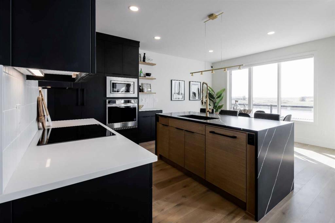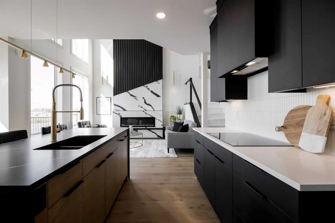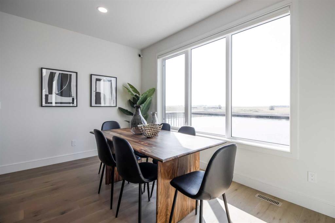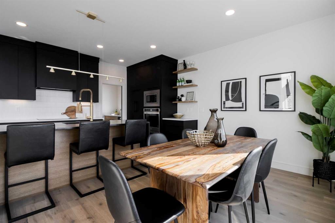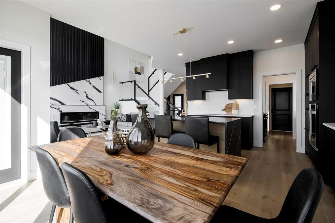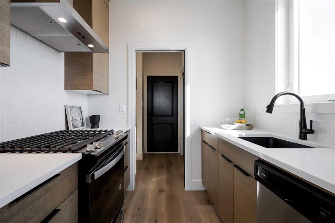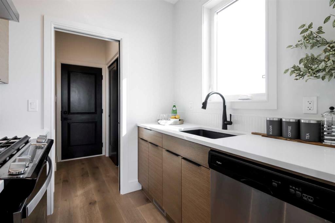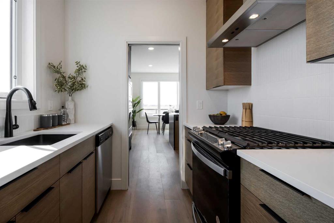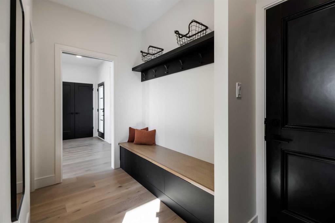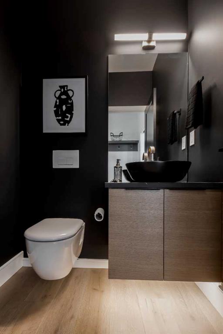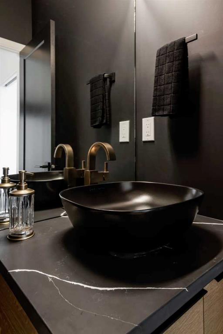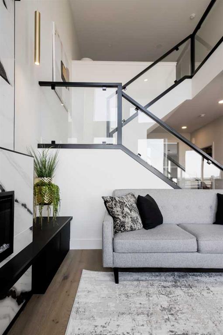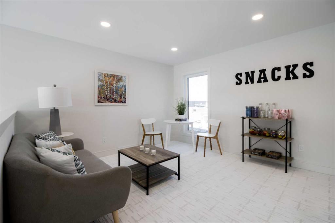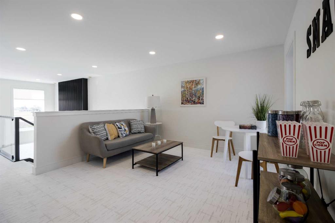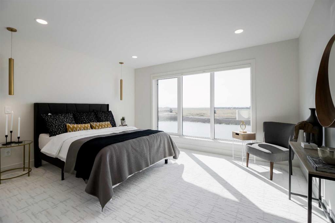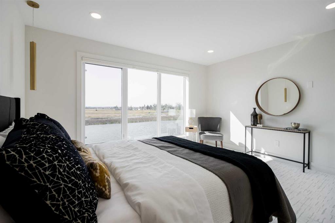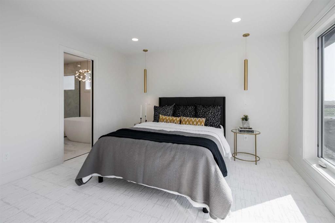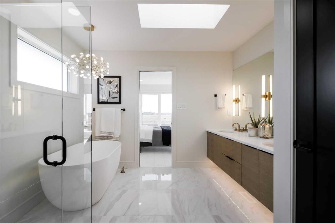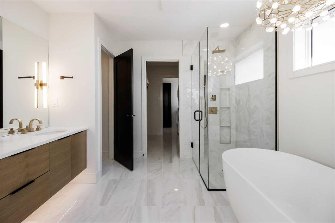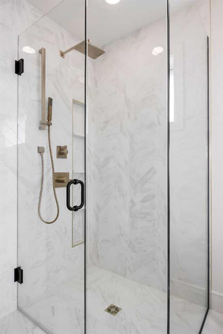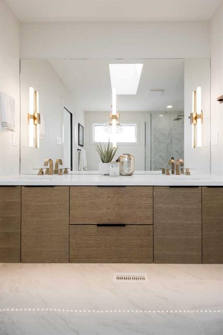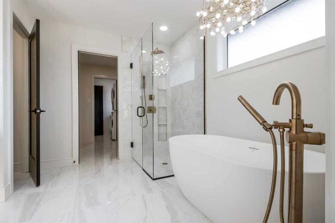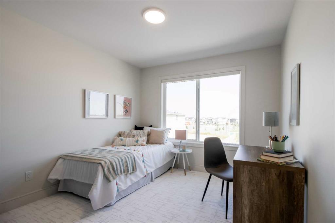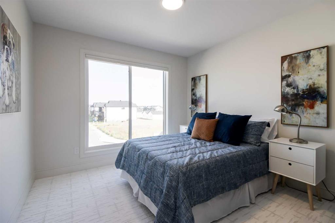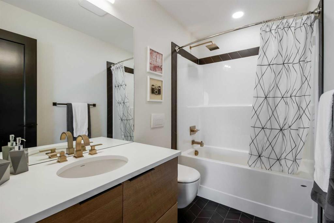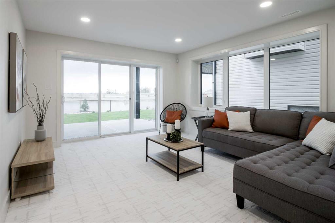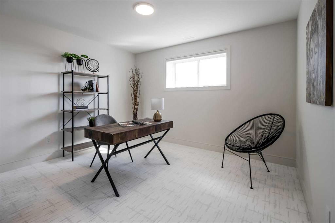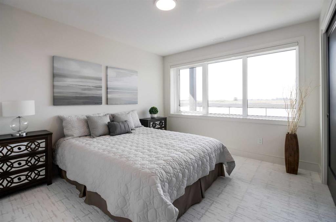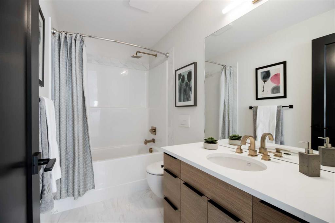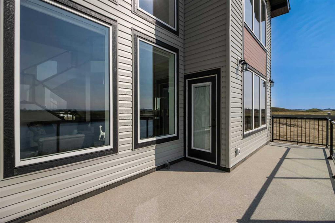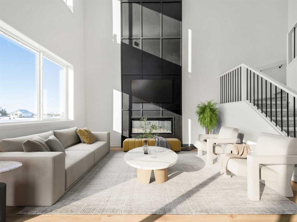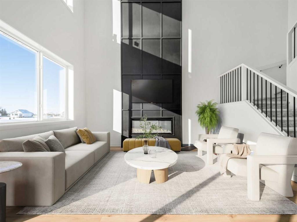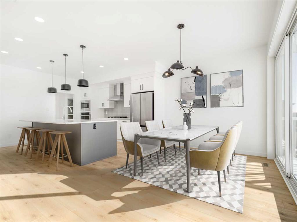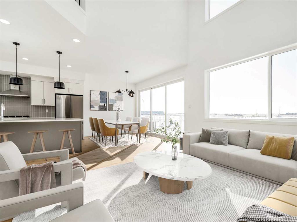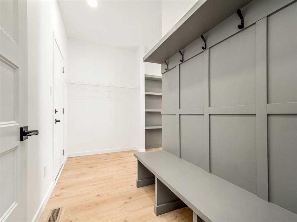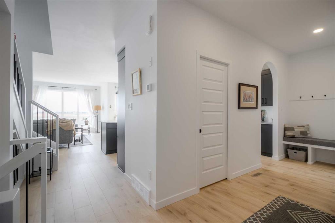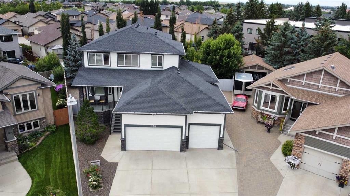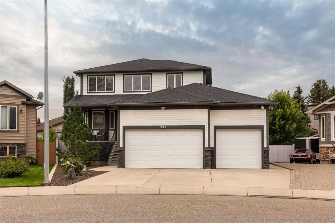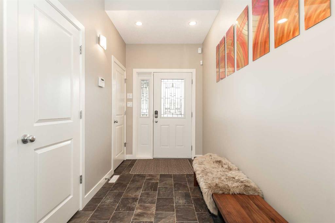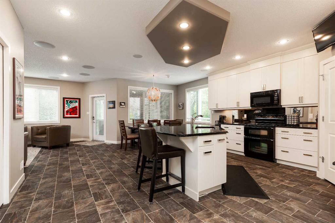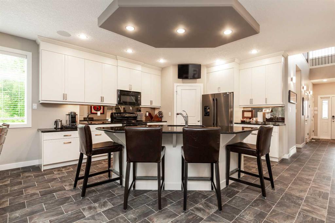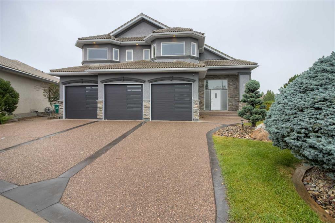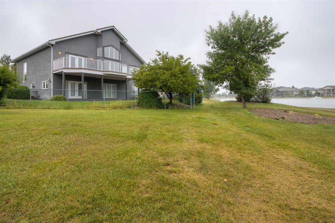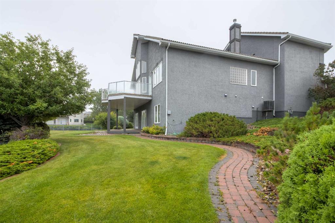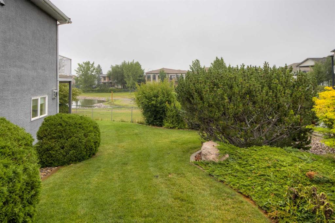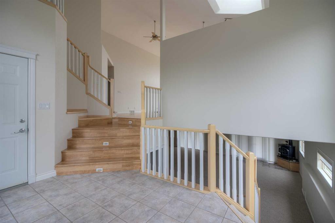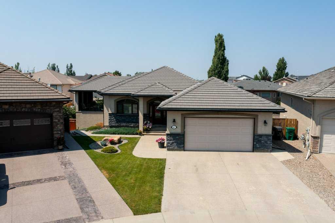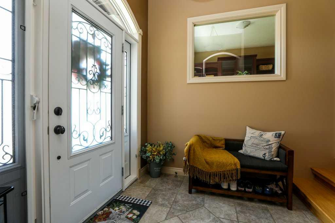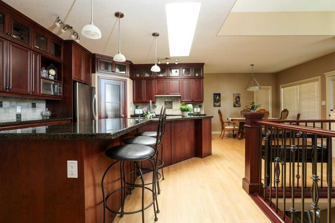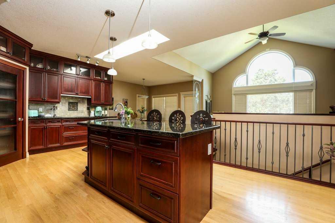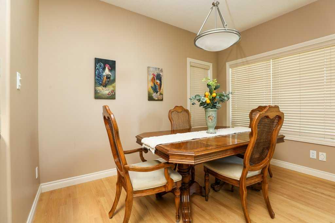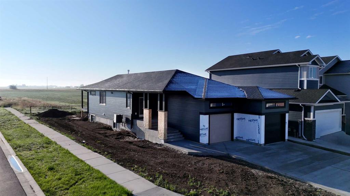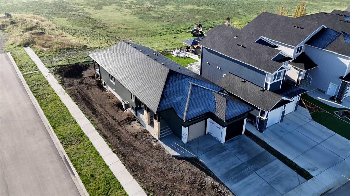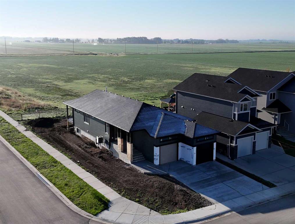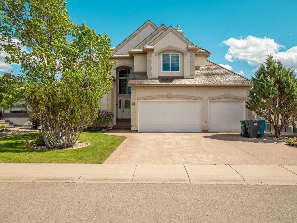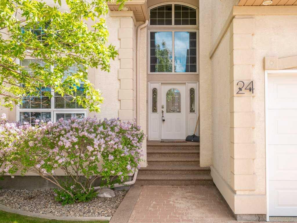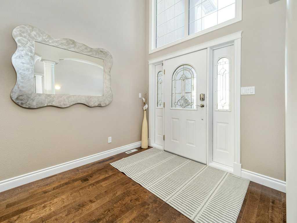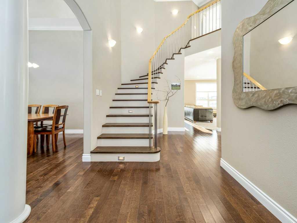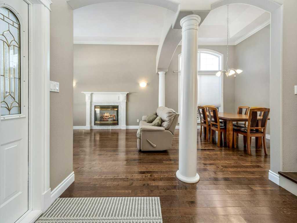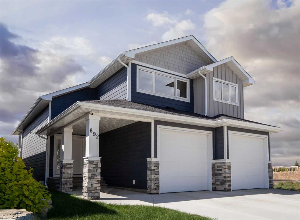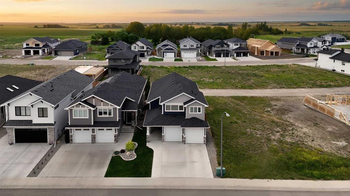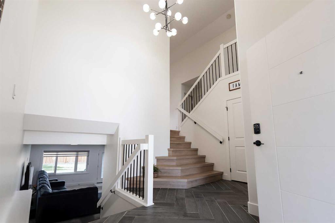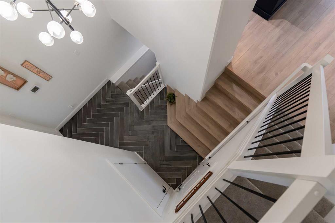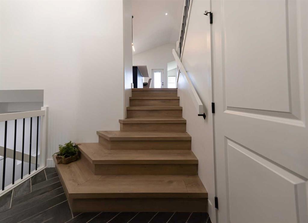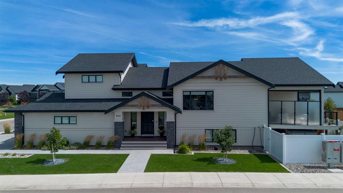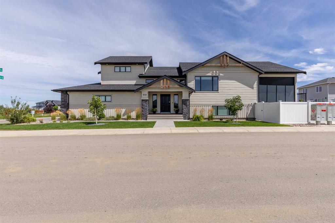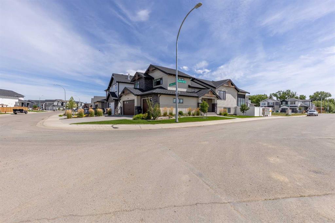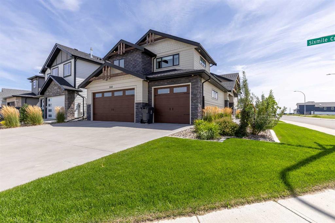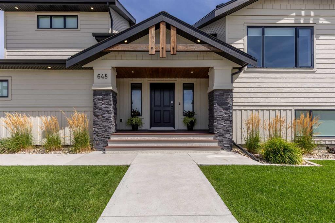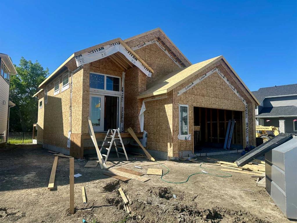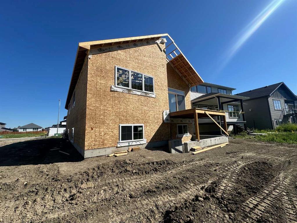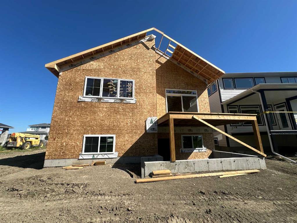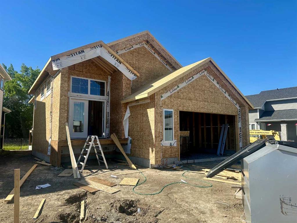4606 31 Avenue S
Lethbridge T1K 8J8
MLS® Number: A2244498
$ 879,900
5
BEDROOMS
3 + 1
BATHROOMS
1,990
SQUARE FEET
2022
YEAR BUILT
SHOW HOME FOR SALE! This award-winning show home in Southbrook, built by Stranville Living Master Builder, is finally ready to be sold and occupied by a lucky new homeowner. This Perth II model with walk-out basement has been recognized locally , provincially, and nationally for it's overall design, the executive kitchen, and the primary ensuite, making it one of the most popular builds every produced by Stranville Living. The pictures speak for themselves, but this home must be seen to be fully appreciated. The main floor is blessed with a gorgeous kitchen, accented by two-tone cabinetry, veined waterfall quartz island, and seamlessly integrated panel-ready appliances. Adjacent to the main kitchen is a private spice kitchen that includes a gas range and electric oven, hood fan, sink , and dishwasher. The striking main floor fireplace is a show-stopper that centers the family room and towers up the 18' ceilings in the open-to-below area with massive south-facing windows overlooking the pond at Discovery Park. Stairs with glass railing lead you to the upper level where you'll find the 170+ square foot primary bedroom that also enjoys views to the south. There are not many ensuite bathrooms that can rival this beauty, with features that include a custom shower with integrated tiled floor and walls, floating vanity in quarter-sawn oak with double sinks and floor lighting, deep soaker tub with floor-mounted fixtures, and a private water closet. Through the ensuite, you'll find the laundry room with a stacking washer/dryer set with sink and cabinet. Two more ample bedrooms, full bathroom, and generous media room wrap-up the upper level. The fully developed walkout basement adds two more bedrooms, full bathroom, and family room with a sliding patio door to the rear yard. If you're looking for 5-bedroom, fully developed, fully landscaped southside home with upgrades for days, you've come to the right house. See you soon!
| COMMUNITY | Discovery |
| PROPERTY TYPE | Detached |
| BUILDING TYPE | House |
| STYLE | 2 Storey |
| YEAR BUILT | 2022 |
| SQUARE FOOTAGE | 1,990 |
| BEDROOMS | 5 |
| BATHROOMS | 4.00 |
| BASEMENT | Finished, Full, Walk-Out To Grade |
| AMENITIES | |
| APPLIANCES | Built-In Refrigerator, Central Air Conditioner, Dishwasher, Garage Control(s), Induction Cooktop, Microwave, Microwave Hood Fan, Oven-Built-In, Range Hood, Stove(s), Washer/Dryer Stacked, Window Coverings |
| COOLING | Central Air |
| FIREPLACE | Electric, Living Room, Mantle, Marble |
| FLOORING | Carpet, Ceramic Tile, Hardwood |
| HEATING | Forced Air, Natural Gas |
| LAUNDRY | Sink, Upper Level |
| LOT FEATURES | Back Yard, Backs on to Park/Green Space, Front Yard, Gentle Sloping, Landscaped, No Neighbours Behind, Sloped Down, Street Lighting |
| PARKING | Concrete Driveway, Double Garage Attached |
| RESTRICTIONS | None Known |
| ROOF | Asphalt Shingle |
| TITLE | Fee Simple |
| BROKER | REAL BROKER |
| ROOMS | DIMENSIONS (m) | LEVEL |
|---|---|---|
| Bedroom | 12`0" x 10`7" | Basement |
| Bedroom | 12`3" x 7`0" | Basement |
| Family Room | 12`8" x 13`10" | Basement |
| 3pc Bathroom | 5`0" x 9`4" | Basement |
| Foyer | 8`11" x 13`2" | Main |
| Living Room | 13`10" x 13`0" | Main |
| Kitchen | 9`1" x 12`11" | Main |
| Dining Room | 14`0" x 9`2" | Main |
| Spice Kitchen | 7`4" x 6`5" | Main |
| Mud Room | 5`8" x 13`0" | Main |
| 2pc Bathroom | 5`0" x 4`10" | Main |
| Bedroom - Primary | 14`0" x 12`4" | Second |
| 5pc Ensuite bath | 10`2" x 9`10" | Second |
| Walk-In Closet | 8`1" x 6`9" | Second |
| Laundry | 6`3" x 5`10" | Second |
| Bedroom | 10`1" x 10`1" | Second |
| Bedroom | 10`0" x 13`2" | Second |
| 3pc Bathroom | 4`11" x 9`0" | Second |
| Media Room | 12`0" x 13`0" | Second |

