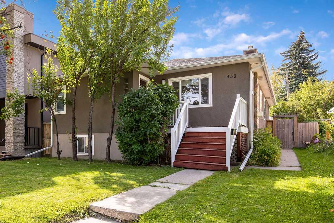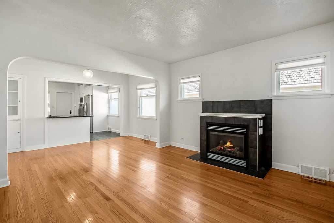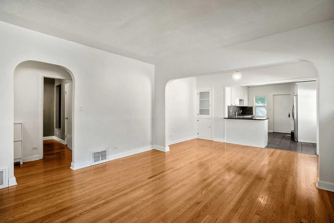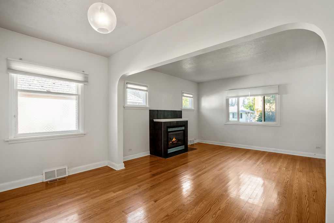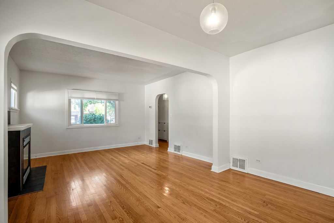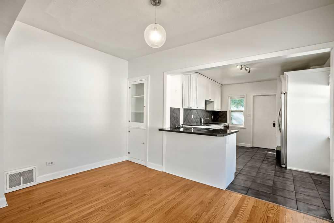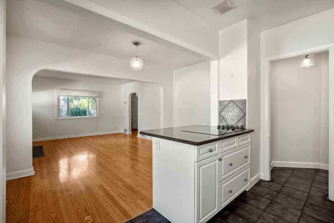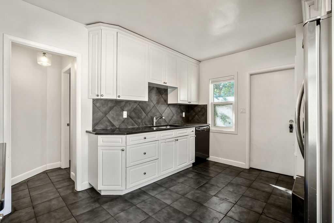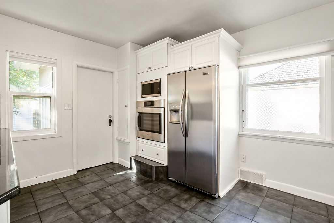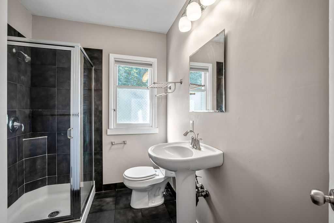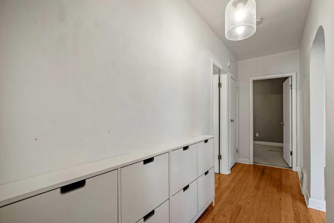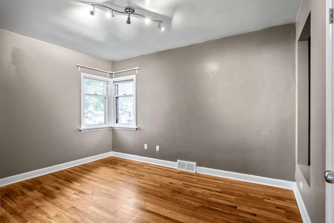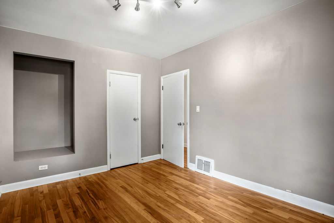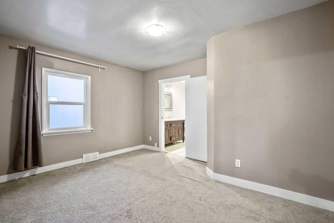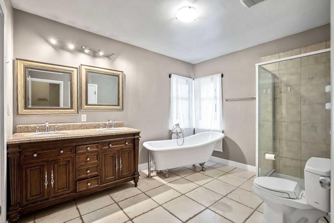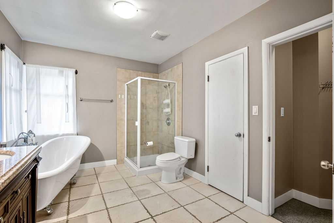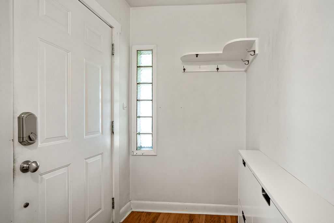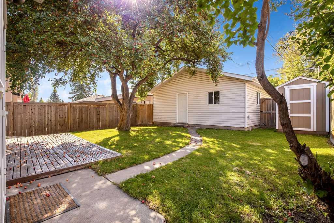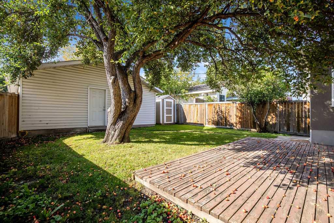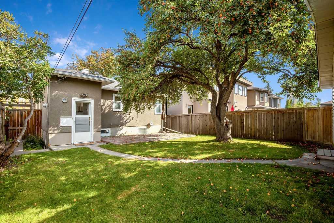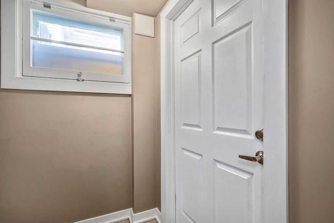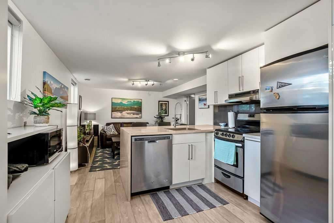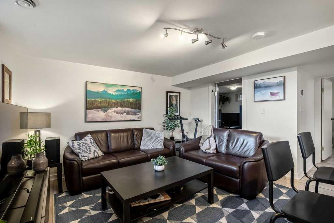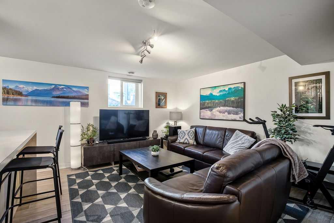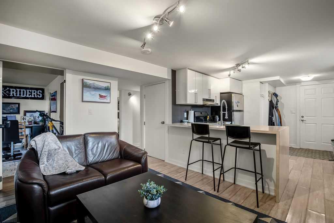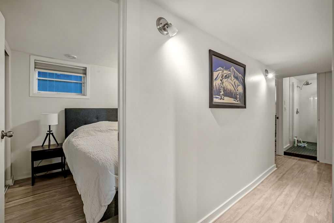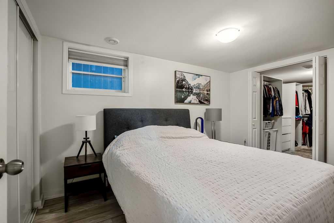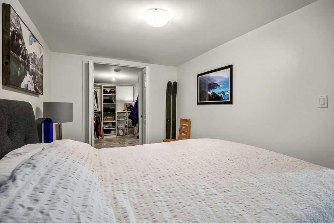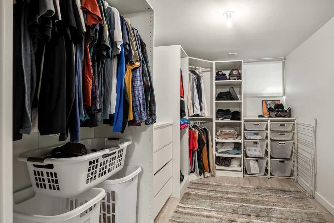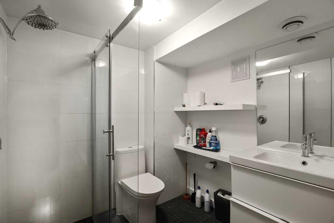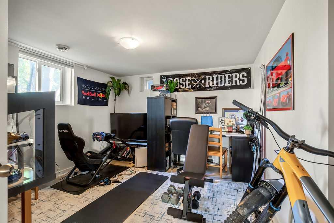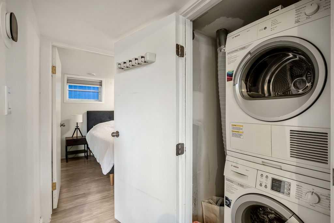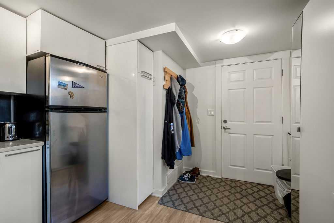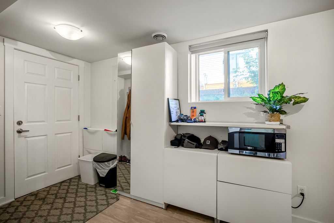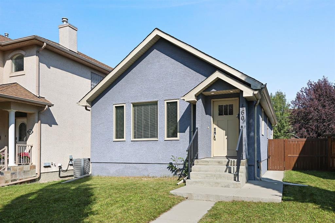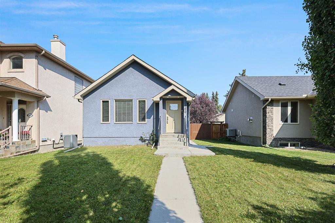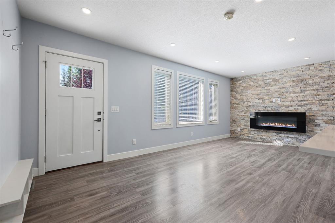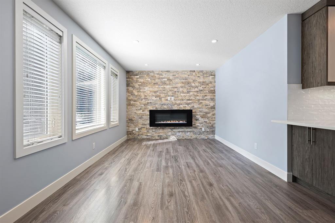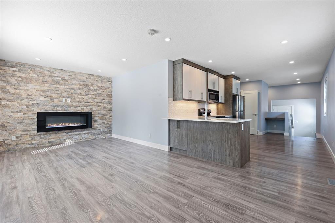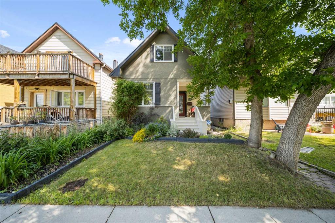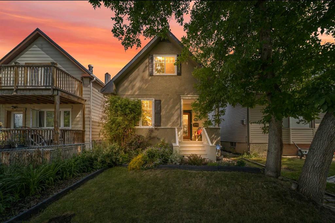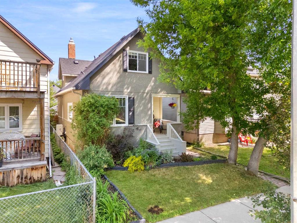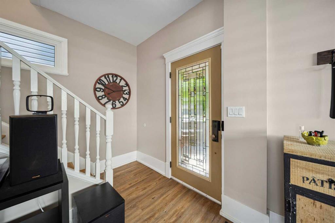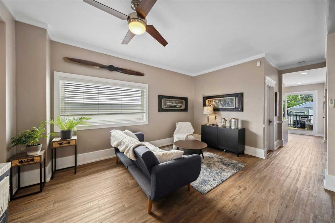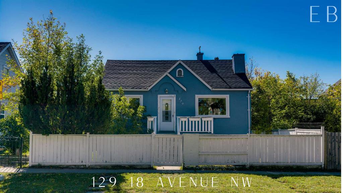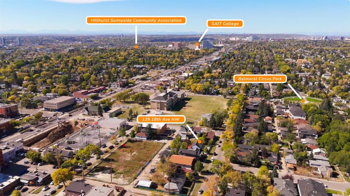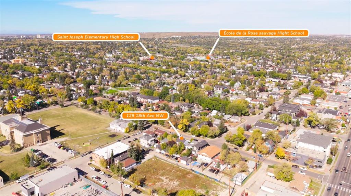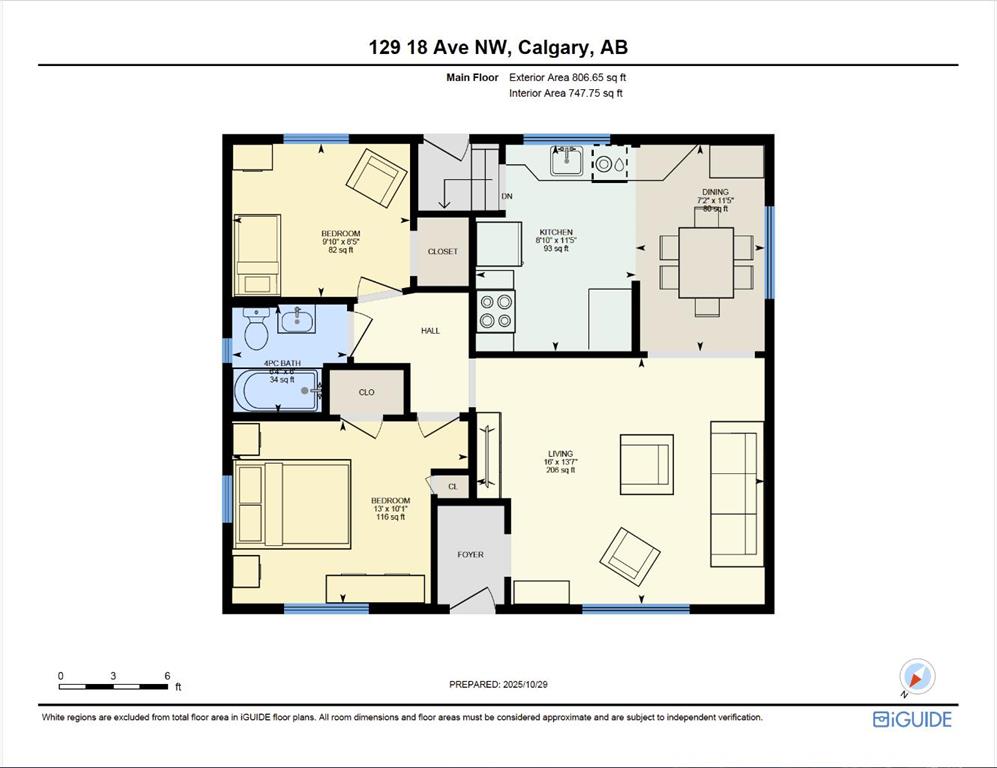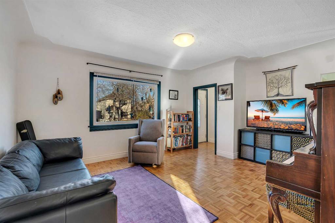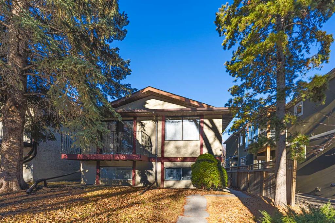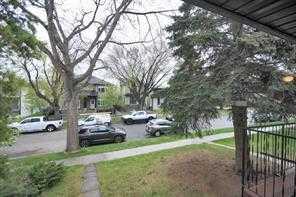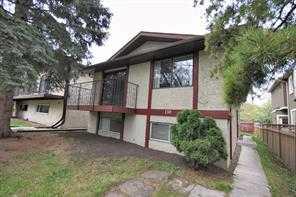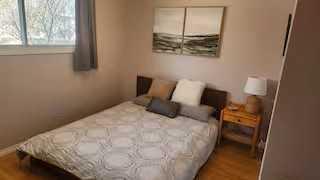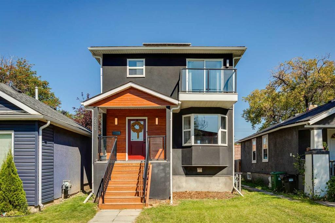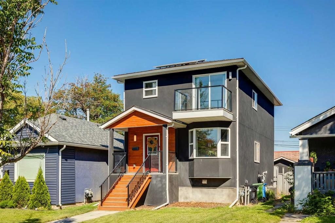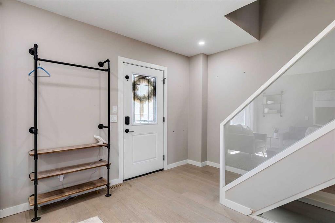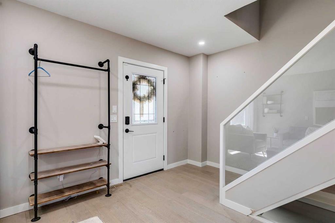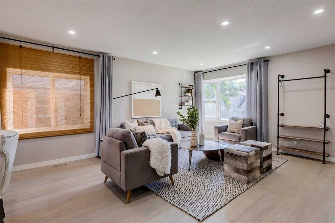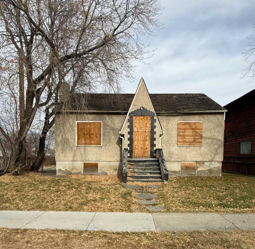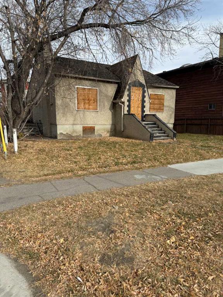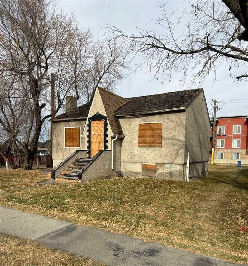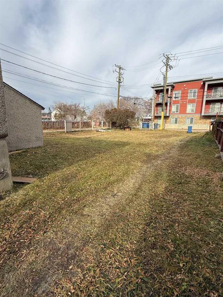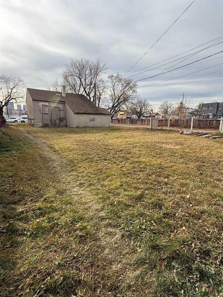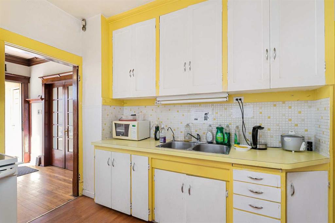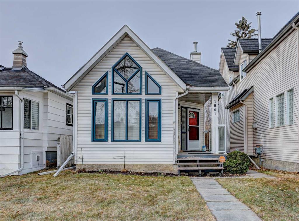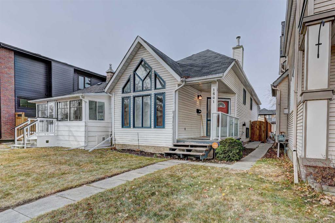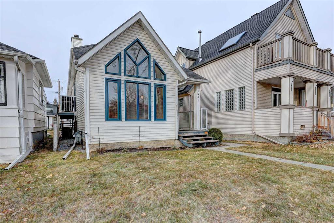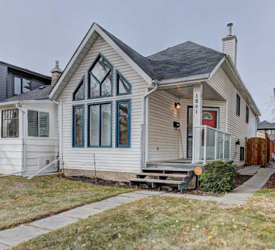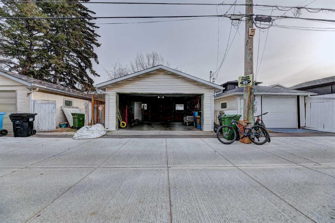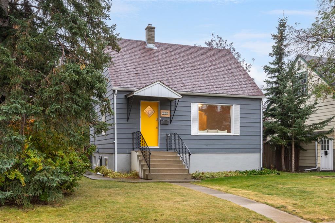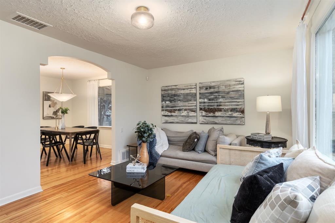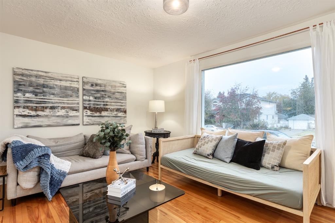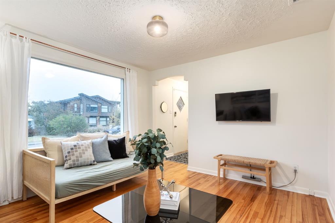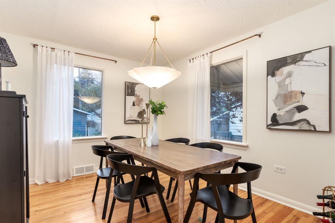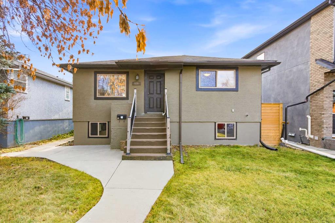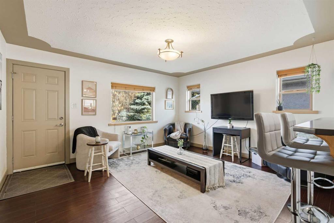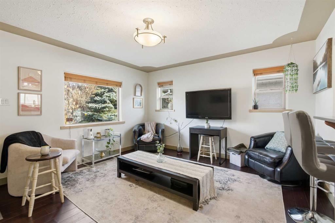453 22 Avenue NW
Calgary T2M 1N4
MLS® Number: A2243145
$ 750,000
4
BEDROOMS
3 + 0
BATHROOMS
1,104
SQUARE FEET
1951
YEAR BUILT
Beautifully updated raised bungalow in Mount Pleasant with a LEGAL BASEMENT SUITE! Located on a quiet, tree lined street, this home blends modern upgrades with timeless character and offers over 2,000 sq. ft. of developed living space. The main floor features 2 bedrooms, 2 full bathrooms, and a bright open layout with a gas fireplace. A large island, stainless steel appliances, original hardwood, and curved archways add both function and charm. The legal lower suite (renovated in 2015 with added soundproofing) includes 2 bedrooms, a full bath, its own laundry, and is perfect for rental income, extended family, or an investment property. Enjoy a sunny south facing backyard with mature fruit trees, a private patio, and an oversized 23.5’ x 22’ double garage. Major updates include a newer roof, dual furnaces, and upgraded electrical. Prime location close to downtown, SAIT, Confederation Park, schools, and shopping! Don't miss on this opportunity - Call to view today!
| COMMUNITY | Mount Pleasant |
| PROPERTY TYPE | Detached |
| BUILDING TYPE | House |
| STYLE | Bungalow |
| YEAR BUILT | 1951 |
| SQUARE FOOTAGE | 1,104 |
| BEDROOMS | 4 |
| BATHROOMS | 3.00 |
| BASEMENT | Finished, Full, Suite |
| AMENITIES | |
| APPLIANCES | Dishwasher, Electric Cooktop, Electric Stove, Microwave, Oven, Range Hood, Refrigerator, Washer/Dryer |
| COOLING | None |
| FIREPLACE | Gas |
| FLOORING | Carpet, Hardwood, Laminate, Tile |
| HEATING | Forced Air |
| LAUNDRY | Lower Level, Main Level |
| LOT FEATURES | Back Lane, Back Yard, Landscaped |
| PARKING | Double Garage Detached, Parking Pad |
| RESTRICTIONS | None Known |
| ROOF | Asphalt Shingle |
| TITLE | Fee Simple |
| BROKER | CIR Realty |
| ROOMS | DIMENSIONS (m) | LEVEL |
|---|---|---|
| 3pc Bathroom | 6`7" x 6`9" | Basement |
| Family Room | 8`7" x 12`8" | Basement |
| Kitchen With Eating Area | 10`4" x 14`9" | Basement |
| Bedroom | 8`4" x 12`6" | Basement |
| Bedroom | 11`1" x 12`10" | Basement |
| Laundry | 2`9" x 3`4" | Basement |
| Furnace/Utility Room | 7`6" x 10`6" | Basement |
| Laundry | 8`4" x 8`6" | Basement |
| Entrance | 4`0" x 9`4" | Main |
| Living Room | 12`9" x 13`2" | Main |
| Dining Room | 7`5" x 13`2" | Main |
| Kitchen | 11`0" x 13`8" | Main |
| Bedroom - Primary | 11`9" x 13`8" | Main |
| Bedroom | 9`2" x 12`4" | Main |
| 3pc Bathroom | 6`3" x 8`6" | Main |
| 5pc Ensuite bath | 9`0" x 11`7" | Main |

