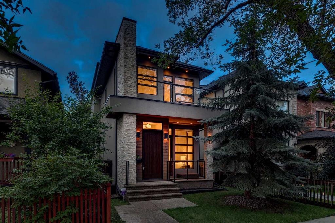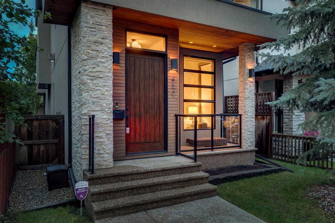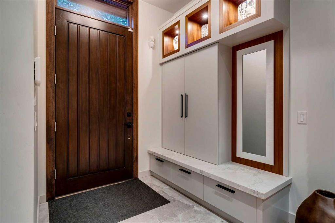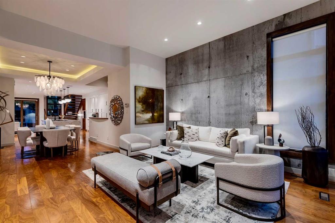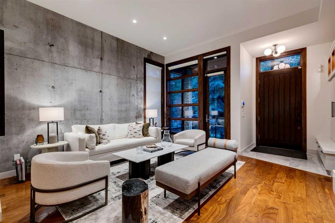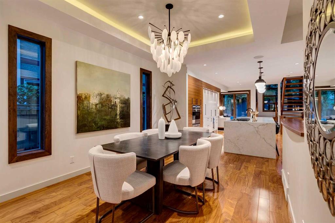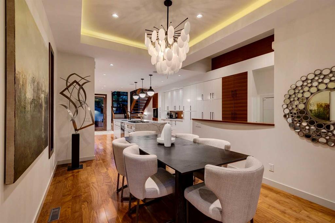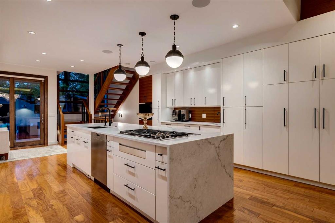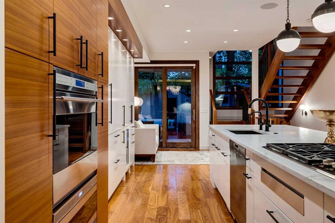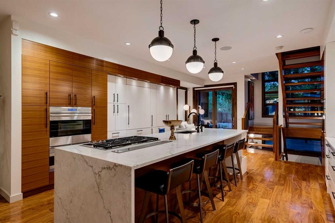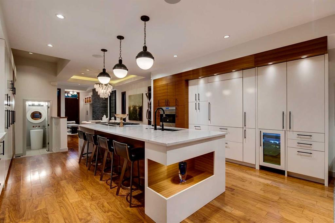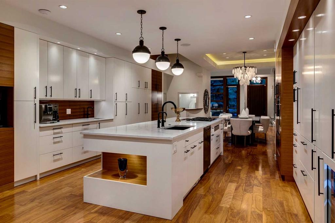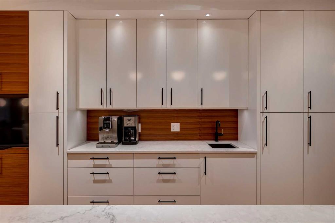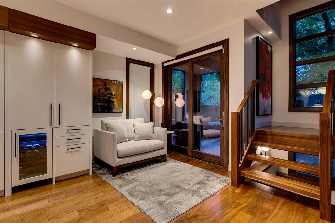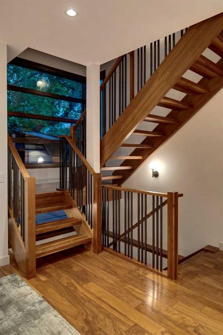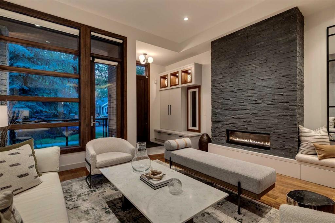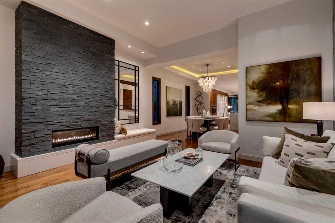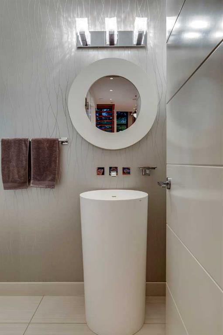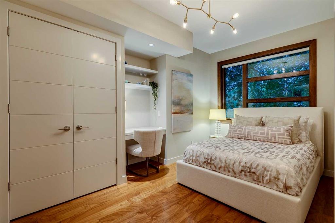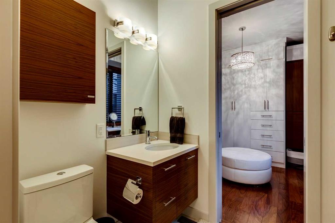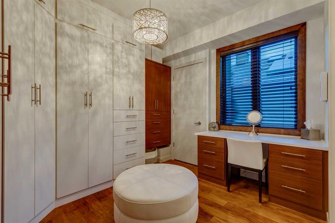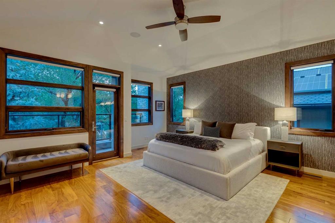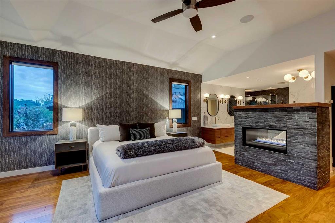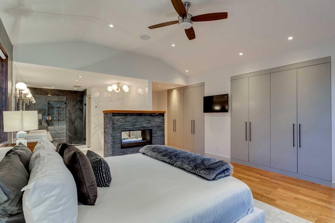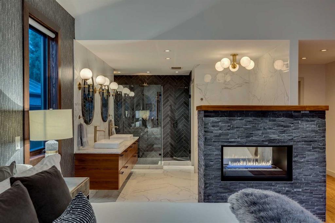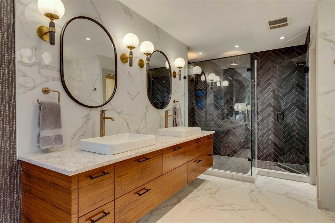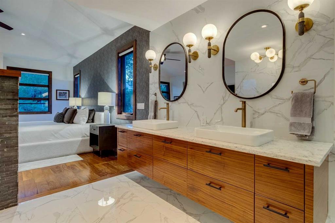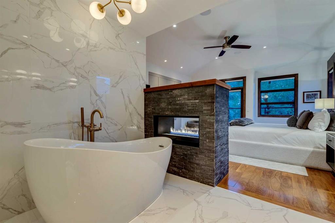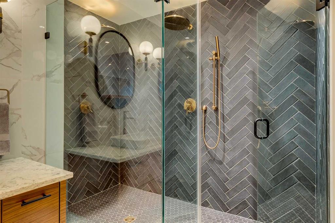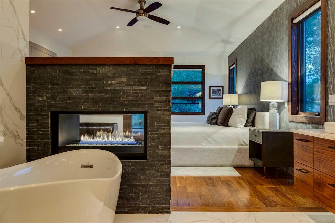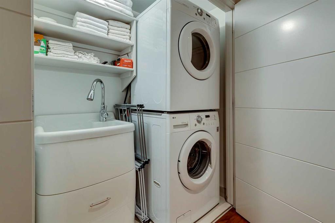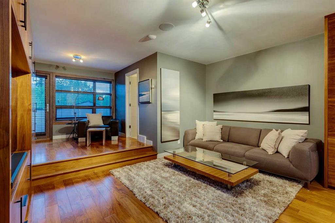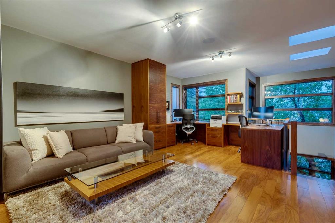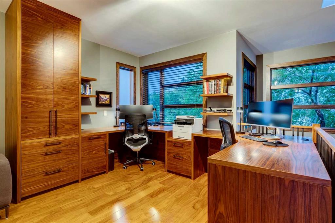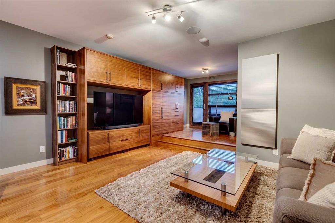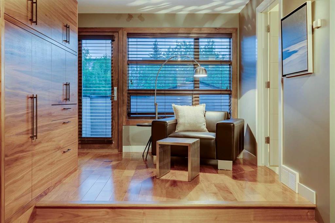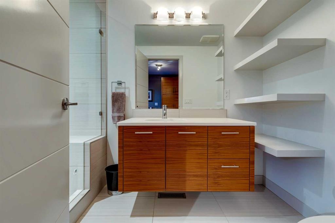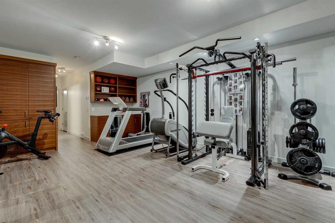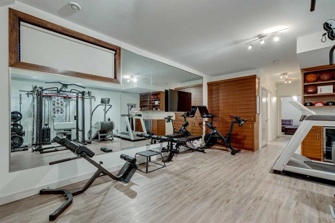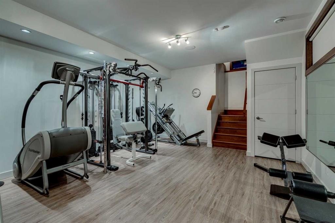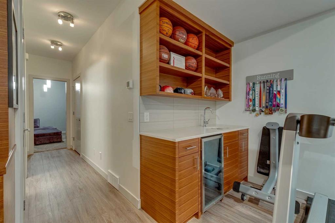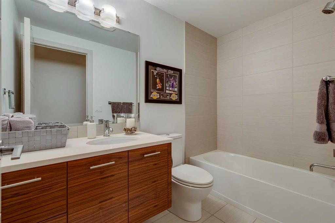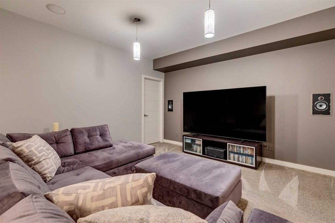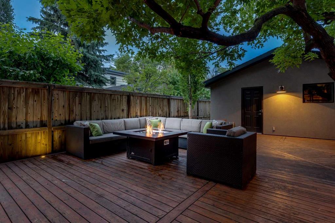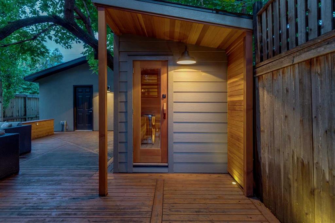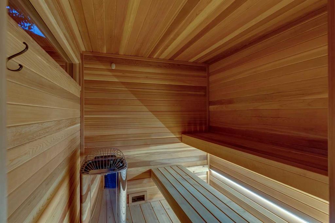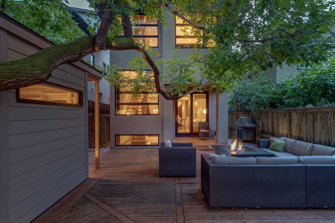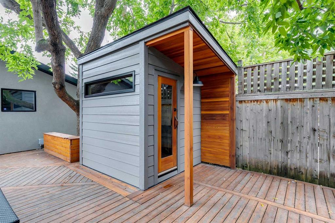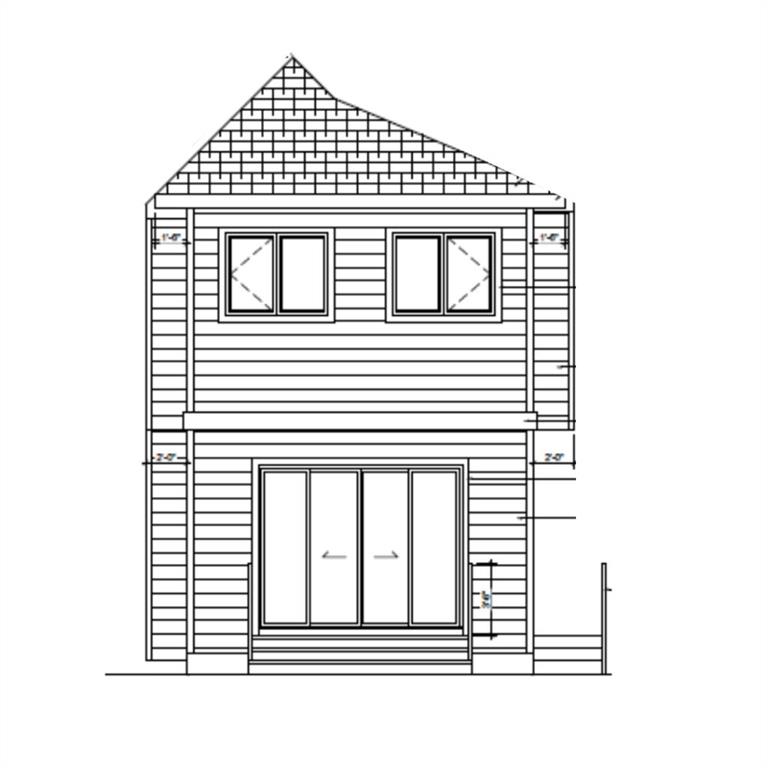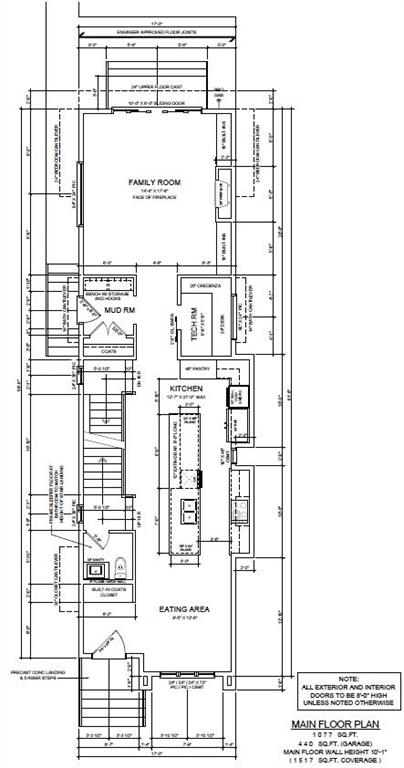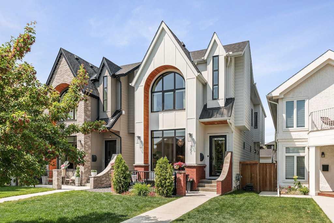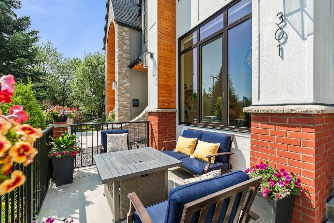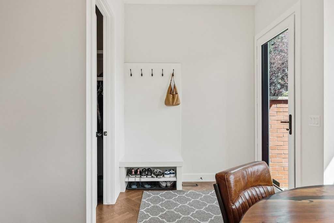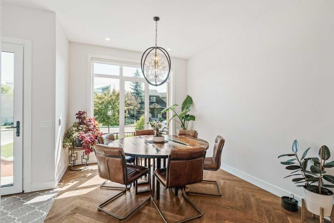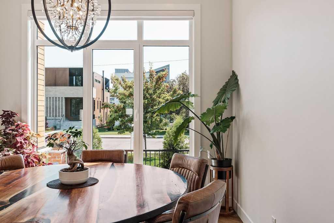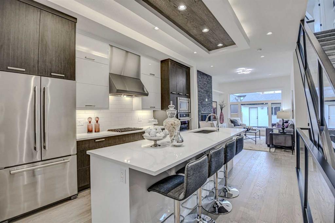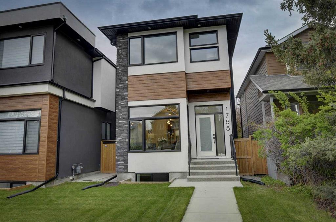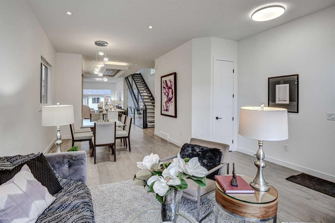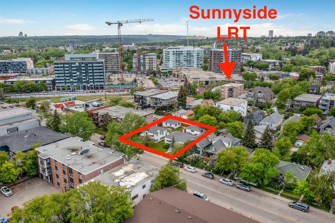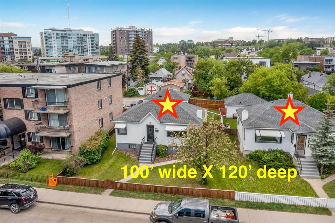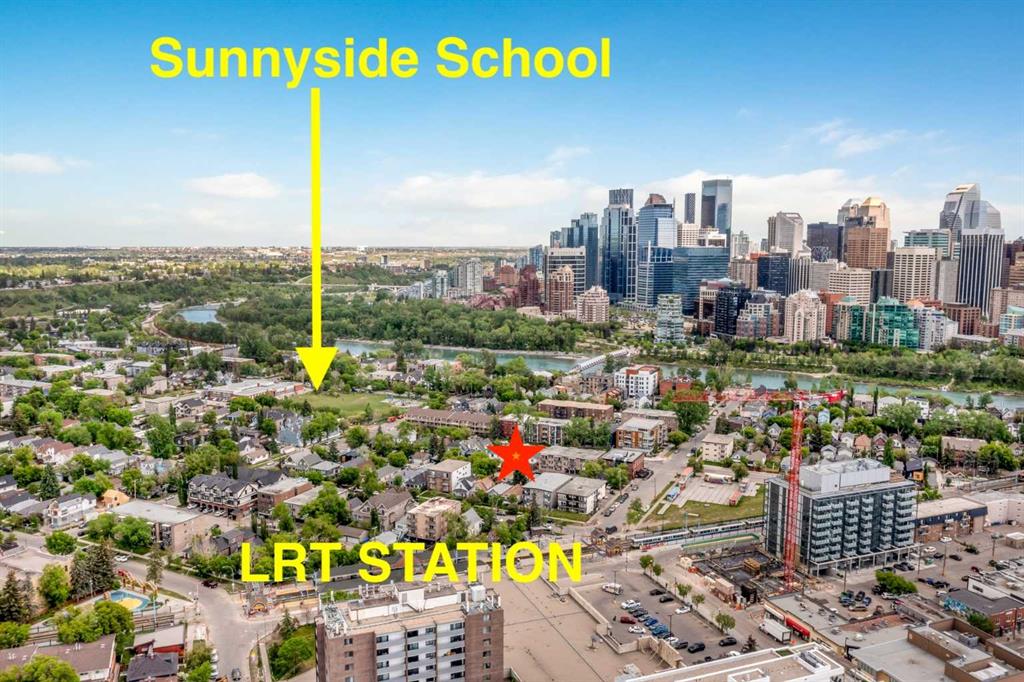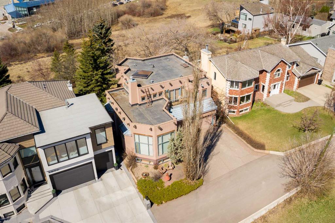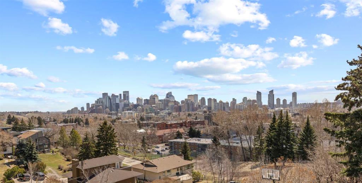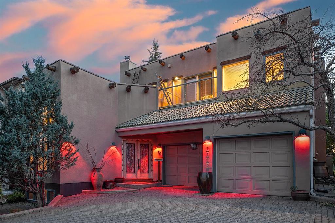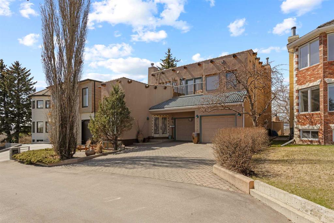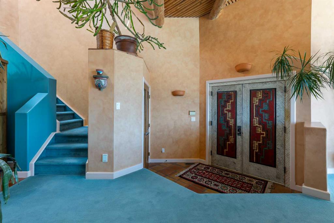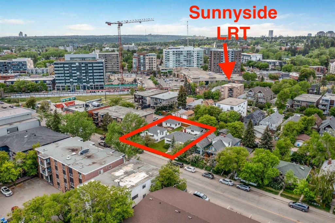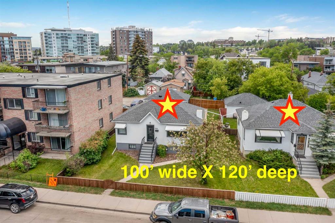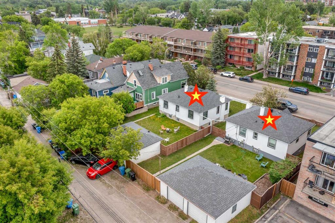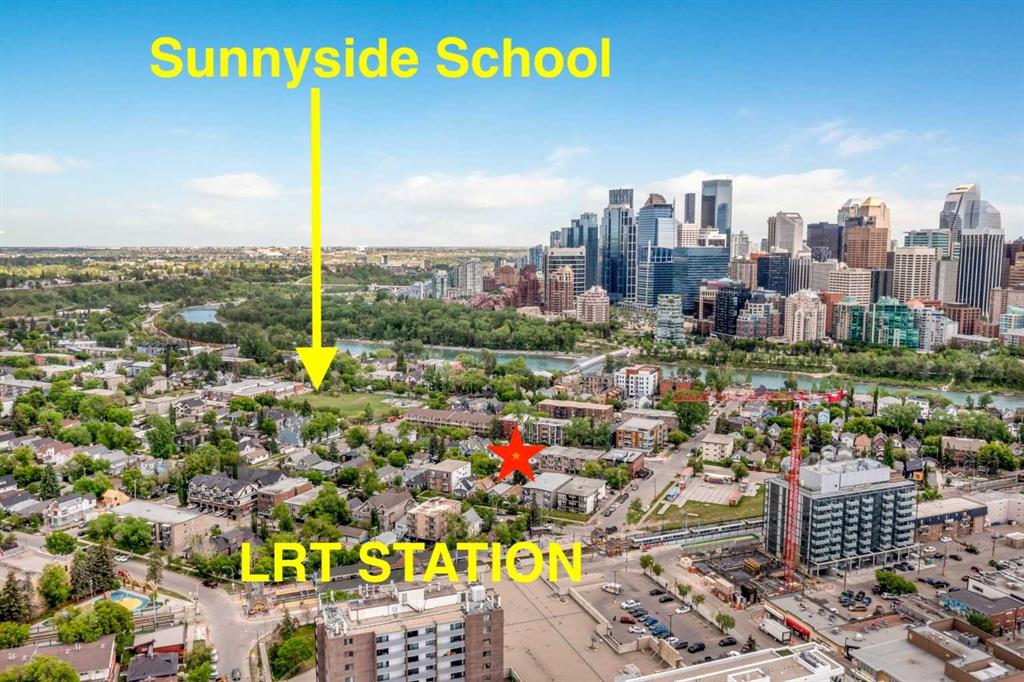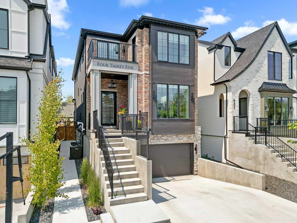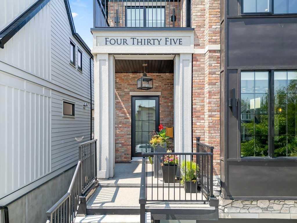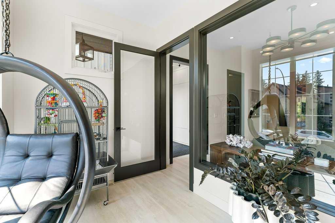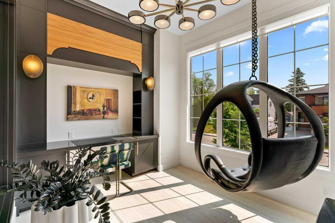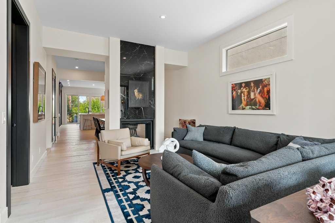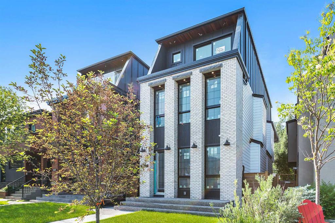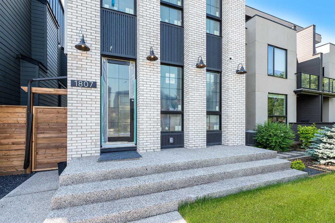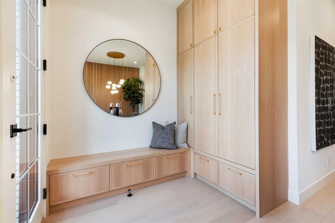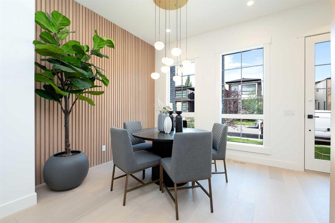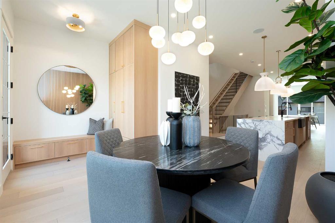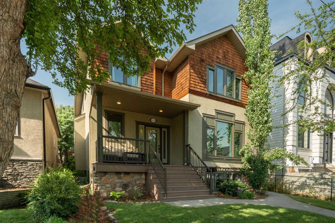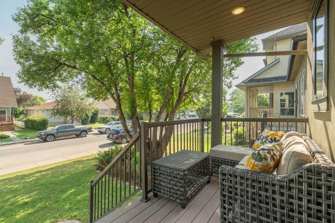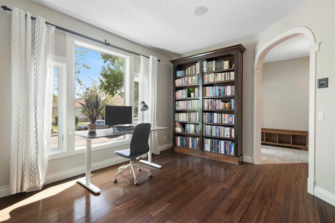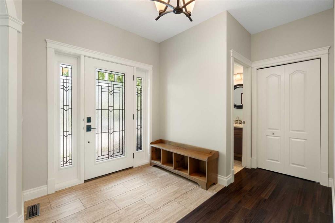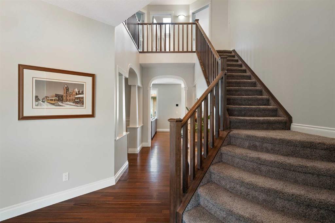450 13 Street NW
Calgary T2N 1Z2
MLS® Number: A2242531
$ 1,799,900
3
BEDROOMS
4 + 1
BATHROOMS
2,608
SQUARE FEET
2010
YEAR BUILT
OPEN HOUSE August 24, 2-4 pm This former Blok Home Developments show home is a true masterpiece of custom design, luxury living and top of the line quality products. Located just steps from downtown Calgary and the vibrant Kensington nightlife, you will enjoy quick walks to your favourite restaurants. With an open-concept layout, soaring 11’ ceilings on the main level, and 10’ coffered ceilings above, the home exudes sophistication and the natural wood finishings give warmth and comfort to the home. The interiors have been meticulously curated, featuring solid walnut hardwood flooring, open riser solid wood stairs, outstanding custom millwork cabinetry throughout, and rare design elements like Concrete wallpaper in the living room that was specifically designed for that space. Enjoy seamless indoor-outdoor living with four thoughtfully designed decks, including a private upper-level sun deck and a massive pressure treated rear deck that is enshrouded by a mature Maple tree . The outdoor living experience is elevated with integrated lighting, a gas fire table with dedicated gas line, and a show-stopping 6-person outdoor custom built Rok Sauna. Complete with a Harvia stove, Wi-Fi remote starter, and removable bench for hot yoga, this is one of the finest home saunas you’ll find. Inside, the home continues to impress with a large in-home gym featuring mirrored walls and a full wet bar, alongside a professional-grade theatre room equipped with built-in surround sound. A fully upgraded Control-4 system powers Bose speakers and integrated audio/video throughout the home, including both back and upper decks. The custom-built office is a work-from-home dream, with concealed wiring, a hidden coffee station, and a rolling gaming credenza. The chef’s kitchen is a culinary showpiece with top-of-the-line appliances from Sub-Zero, Wolf, and Miele, custom made appliance cabinets that remove clutter, this all paired with oversized, wood-framed windows that draw your eye toward the lush and private backyard oasis. The renovated primary ensuite showcases custom cabinetry, vaulted ceilings, designer lighting, and a stunning glass shower. Storage is ample, with a massive walk-in closet/bedroom. Other notable features include a gas fireplace, solid core doors, a dog run, dimmable lighting throughout, limited edition replica wallpaper, and additional upgraded Control-4 wiring and A/V components for complete home automation. Every inch of this home reflects intentional craftsmanship and elegant design—perfect for the discerning professional or executive looking for luxury living in a walkable urban location. Do not wait on this one!!
| COMMUNITY | Hillhurst |
| PROPERTY TYPE | Detached |
| BUILDING TYPE | House |
| STYLE | 3 Storey |
| YEAR BUILT | 2010 |
| SQUARE FOOTAGE | 2,608 |
| BEDROOMS | 3 |
| BATHROOMS | 5.00 |
| BASEMENT | Finished, Full |
| AMENITIES | |
| APPLIANCES | Dishwasher, Dryer, Garage Control(s), Gas Cooktop, Microwave, Oven-Built-In, Refrigerator, Washer, Window Coverings |
| COOLING | Central Air |
| FIREPLACE | Gas |
| FLOORING | Hardwood, Tile |
| HEATING | In Floor, Forced Air, Natural Gas |
| LAUNDRY | Laundry Room, Upper Level |
| LOT FEATURES | Back Lane, Level, Low Maintenance Landscape, Rectangular Lot |
| PARKING | Double Garage Detached |
| RESTRICTIONS | None Known |
| ROOF | Asphalt Shingle |
| TITLE | Fee Simple |
| BROKER | eXp Realty |
| ROOMS | DIMENSIONS (m) | LEVEL |
|---|---|---|
| 4pc Bathroom | 4`11" x 8`7" | Basement |
| Game Room | 14`7" x 23`4" | Basement |
| Media Room | 14`8" x 13`3" | Basement |
| Furnace/Utility Room | 5`4" x 12`7" | Basement |
| 2pc Bathroom | 5`6" x 3`10" | Main |
| Den | 11`11" x 6`4" | Main |
| Dining Room | 11`1" x 16`2" | Main |
| Kitchen | 16`9" x 23`0" | Main |
| Living Room | 15`10" x 14`1" | Main |
| 4pc Bathroom | 8`2" x 4`11" | Second |
| 5pc Ensuite bath | 11`11" x 12`10" | Second |
| Bedroom | 11`9" x 9`11" | Second |
| Bedroom | 10`0" x 13`11" | Second |
| Bedroom - Primary | 15`11" x 24`7" | Second |
| 3pc Bathroom | 5`9" x 9`1" | Third |
| Bonus Room | 9`9" x 9`10" | Third |
| Family Room | 15`11" x 11`9" | Third |
| Office | 11`7" x 6`11" | Third |

