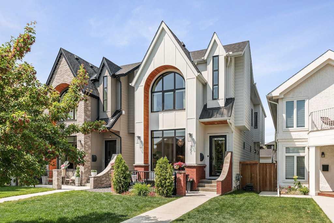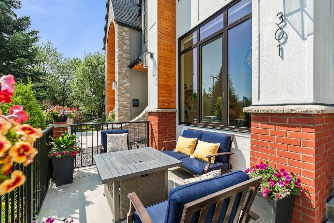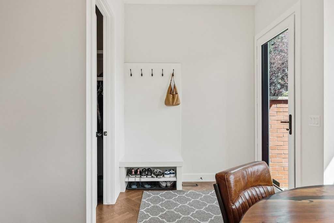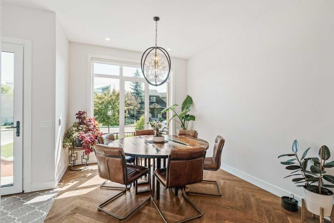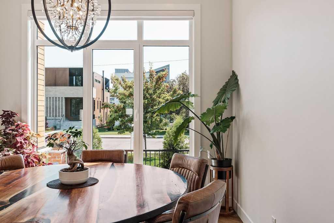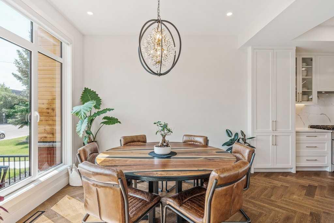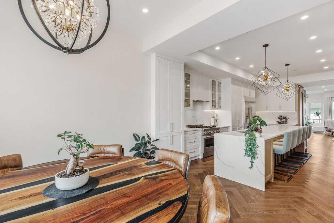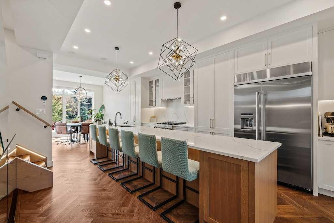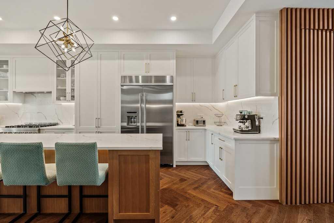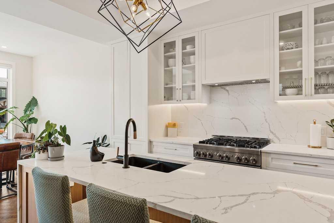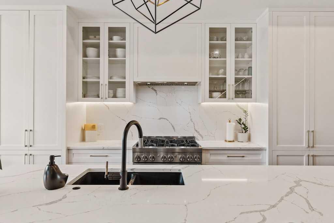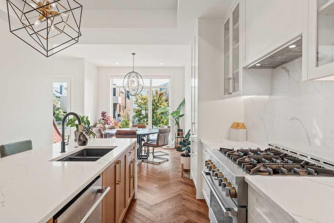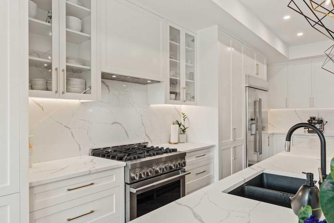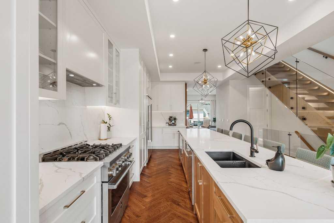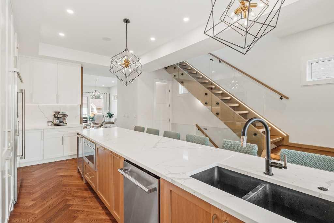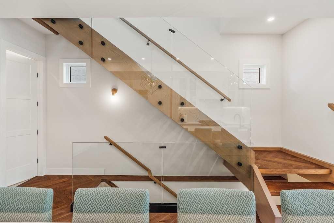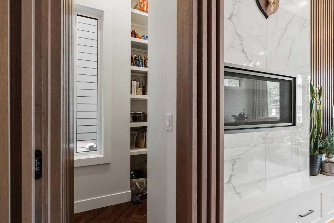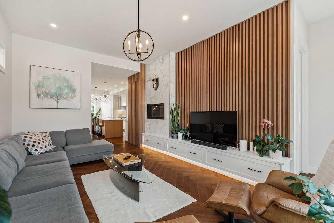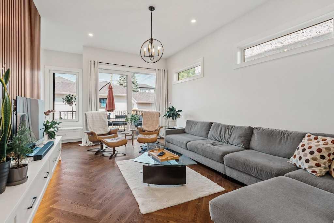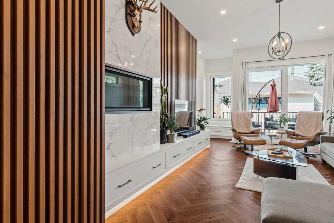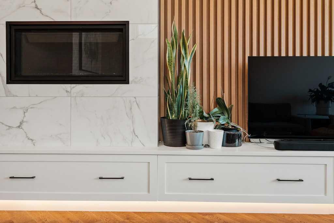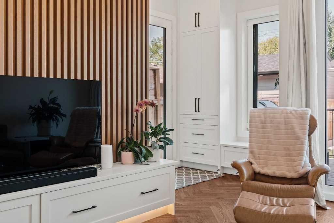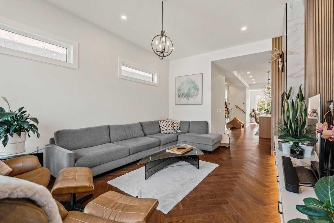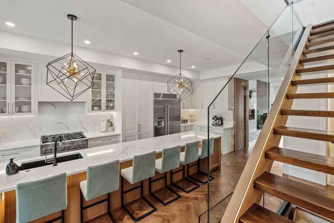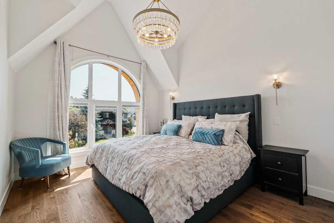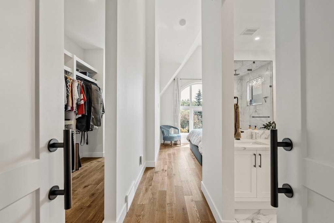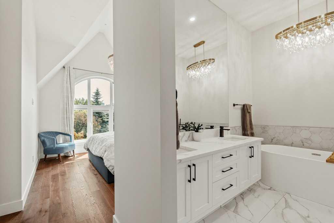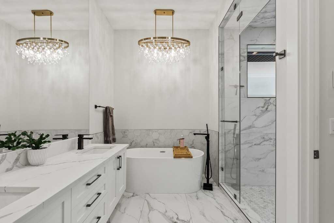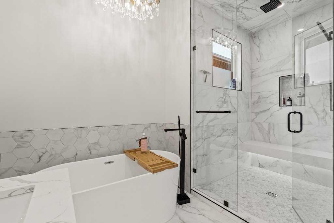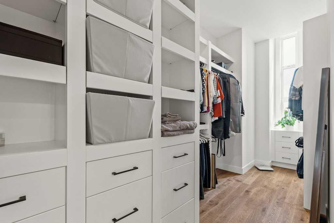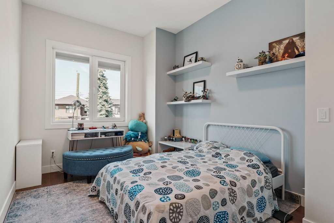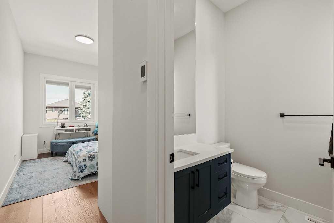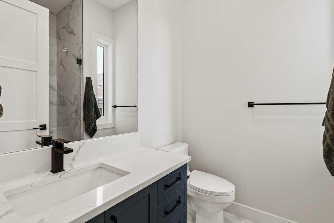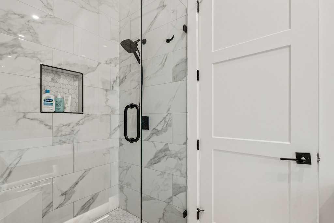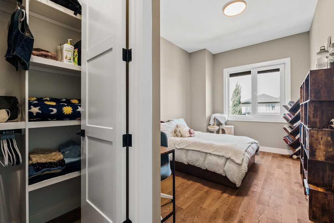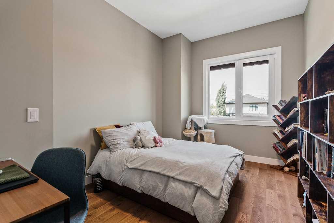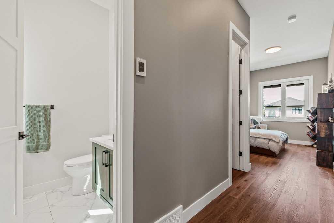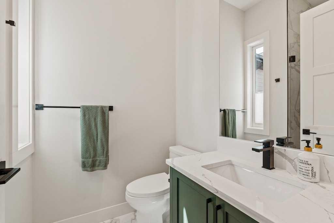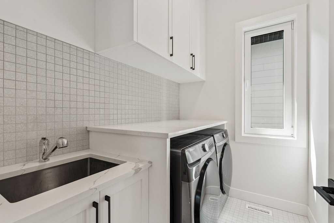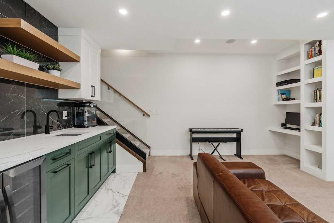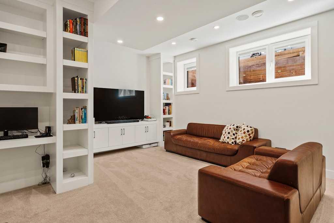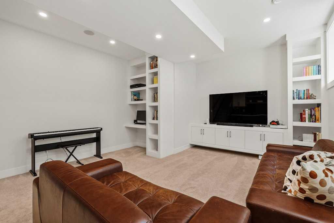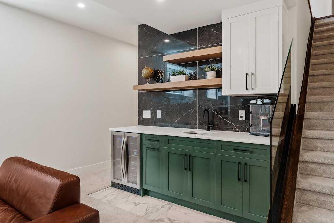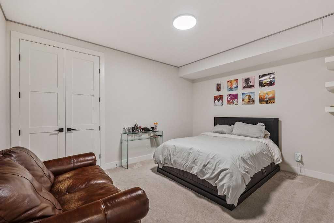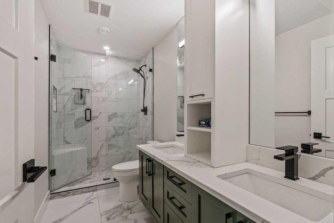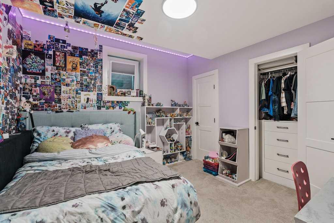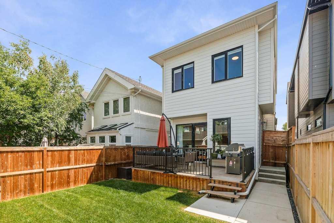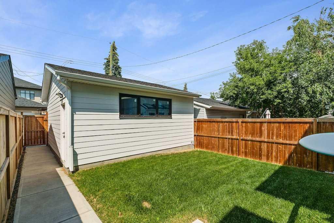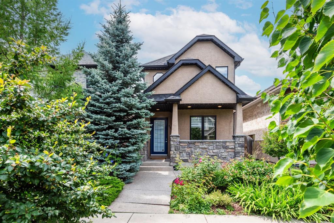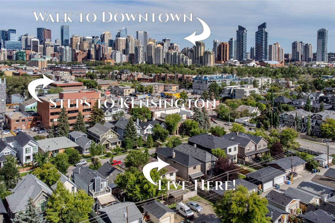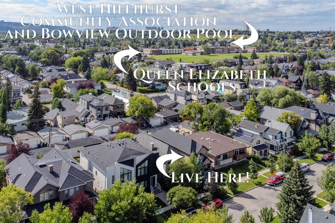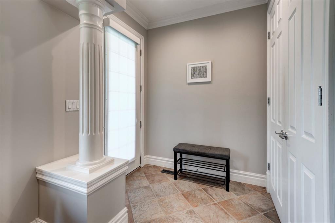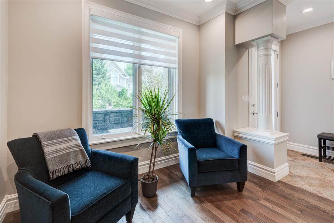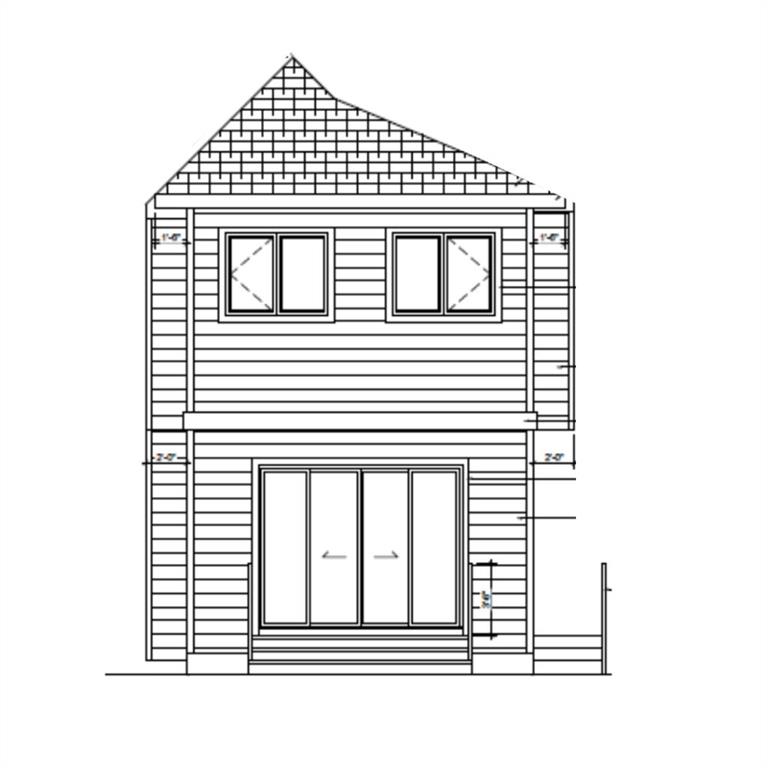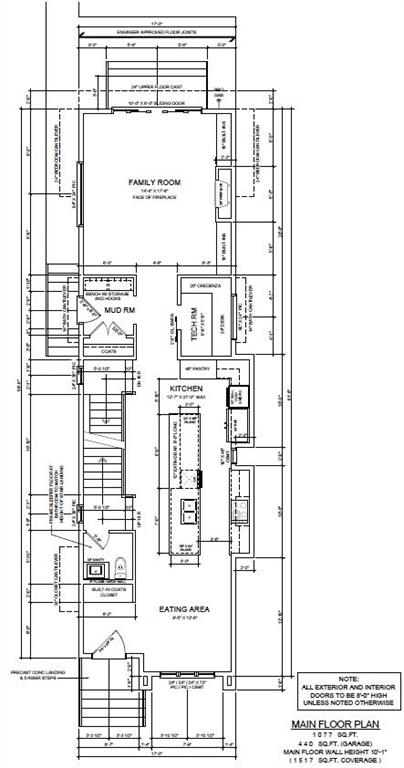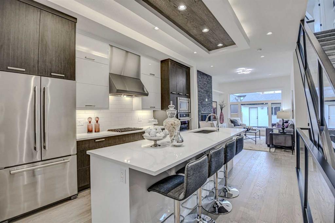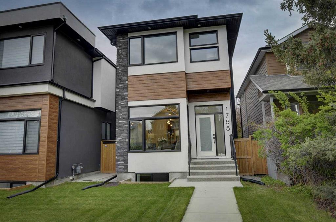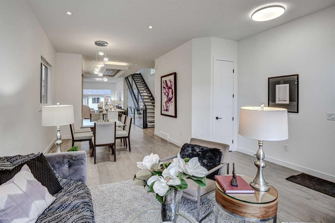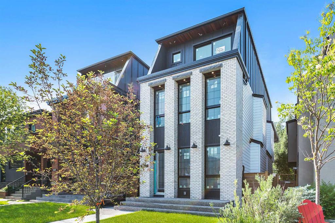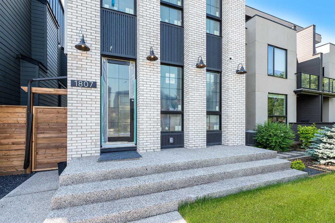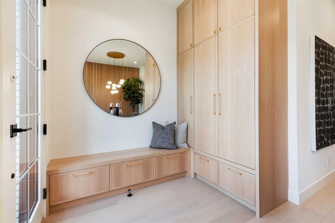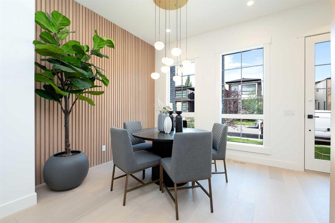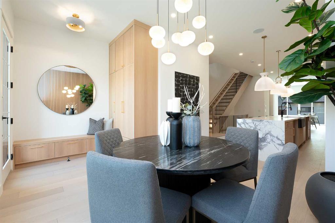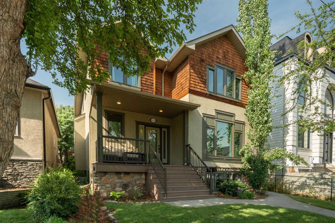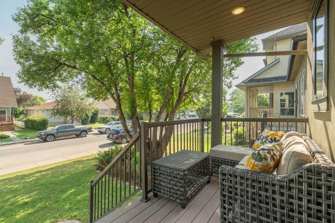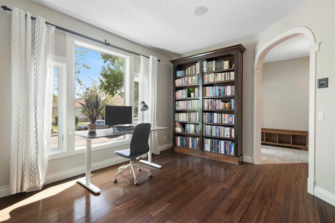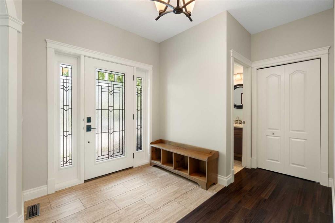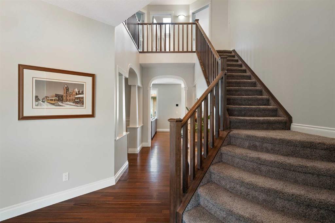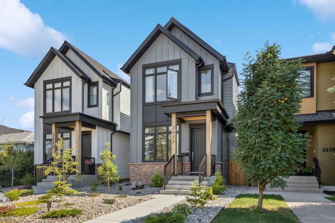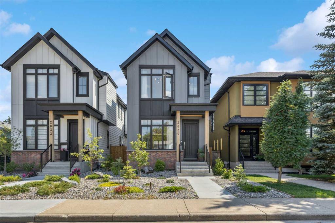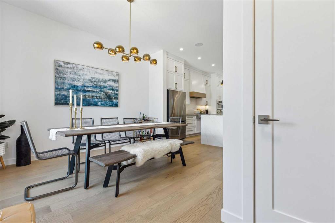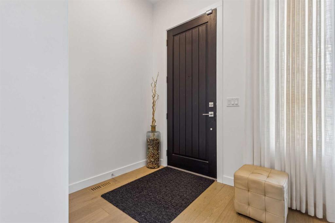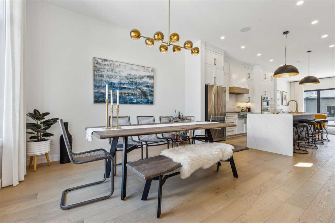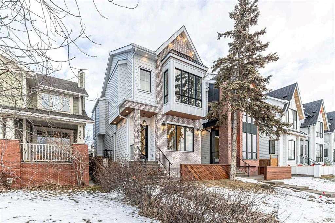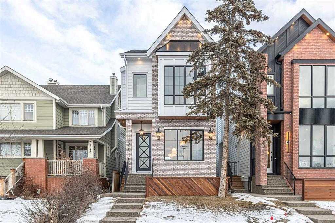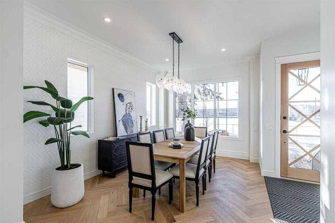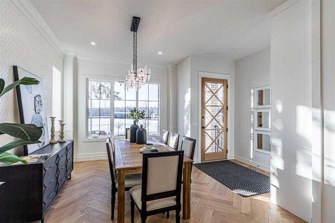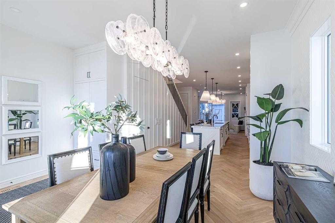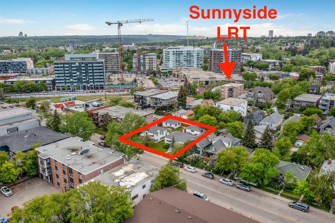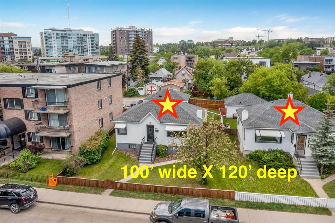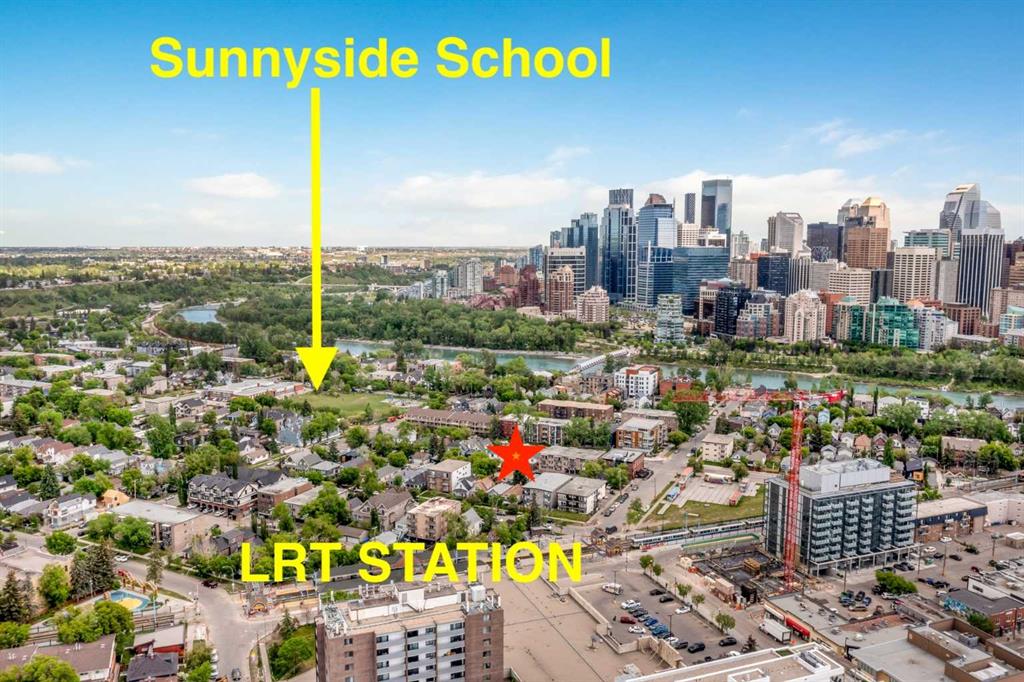301 16 Street NW
Calgary T2N 2C2
MLS® Number: A2239273
$ 1,575,000
5
BEDROOMS
4 + 1
BATHROOMS
2,187
SQUARE FEET
2022
YEAR BUILT
Open House Sunday July 27, 2-4pm! Welcome to this luxurious, European-inspired detached home in the heart of Hillhurst—one of Calgary’s most desirable inner-city neighbourhoods. Situated on a quiet, tree-lined street, this 2022 built residence sits on a rare, extra-deep 135-foot west-backing lot, offering over 3,000 sq ft of expertly designed living space, featuring custom millwork, premium finishes, and exceptional attention to detail throughout. Live just steps from Kensington’s shops, restaurants, and nightlife, along with top-rated schools (including Queen Elizabeth School just a block away), parks, the Bow River Pathway, and local favourites like Hayden Block, Vero Bistro, and Made by Marcus. Unmatched walkability and convenience define this prime location. From the moment you arrive, the home impresses with its brick exterior, steep peaks, and arched accents. Inside, enjoy 10-ft ceilings, 8-ft doors, and elegant herringbone hardwood flooring across the main and upper levels. The home is outfitted with high-end "tilt and turn" windows and doors by Kulu, ensuring superior energy efficiency, security, and style; year-round comfort is ensured with central air conditioning, heated basement floors, and a 3-zone Sonos sound system with built-in amps, creating ambiance throughout the home. The chef-inspired kitchen is a showstopper, complete with quartz countertops, custom soft-close cabinetry, under-cabinet lighting, a generous yet discreet hidden pantry for extra storage, and an upgraded Dacor stainless steel appliance package (incl. a 6 burner gas range). A large central island provides ample seating—perfect for family living or entertaining. A gas fireplace anchors the living area with warmth and style, while sliding doors open to the sunny west-facing backyard, creating a seamless indoor-outdoor connection. A private rear mudroom adds excellent function and organization. Upstairs, the primary suite is a true retreat, featuring vaulted ceilings, a dramatic arched window with downtown views, a custom walk-in closet with sensor lighting, and a spa-inspired ensuite with heated floors, a fully tiled steam shower, freestanding soaker tub, and dual vanity. Both secondary bedrooms include their own private ensuites, offering privacy and comfort for family or guests. The fully developed basement features 9-ft ceilings, heated floors, two more spacious bedrooms, a large recreation area, dedicated workspace, wet bar, and a floating TV console in the media area—perfect for hosting or relaxing in style. Outside, enjoy the expansive west-facing backyard, complete with a rear deck, paved alley, and a finished double garage with built-in storage. A rare opportunity to own a masterfully designed home on an oversized lot in one of Calgary’s most vibrant neighbourhoods. Call for more information on this stunning property!
| COMMUNITY | Hillhurst |
| PROPERTY TYPE | Detached |
| BUILDING TYPE | House |
| STYLE | 2 Storey |
| YEAR BUILT | 2022 |
| SQUARE FOOTAGE | 2,187 |
| BEDROOMS | 5 |
| BATHROOMS | 5.00 |
| BASEMENT | Finished, Full |
| AMENITIES | |
| APPLIANCES | Bar Fridge, Central Air Conditioner, Dishwasher, Freezer, Garage Control(s), Gas Range, Microwave, Range Hood, Refrigerator, Tankless Water Heater, Washer/Dryer, Washer/Dryer Stacked, Window Coverings |
| COOLING | Central Air |
| FIREPLACE | Gas, Insert, Living Room |
| FLOORING | Carpet, Ceramic Tile, Hardwood |
| HEATING | In Floor, Fireplace(s), Forced Air, Natural Gas |
| LAUNDRY | In Basement, Multiple Locations, Upper Level |
| LOT FEATURES | Back Lane, Back Yard, Interior Lot, Lawn, Level, Low Maintenance Landscape, Rectangular Lot |
| PARKING | Double Garage Detached, Insulated |
| RESTRICTIONS | None Known |
| ROOF | Asphalt Shingle |
| TITLE | Fee Simple |
| BROKER | RE/MAX First |
| ROOMS | DIMENSIONS (m) | LEVEL |
|---|---|---|
| 4pc Bathroom | 5`1" x 11`0" | Basement |
| Other | 3`10" x 7`10" | Basement |
| Bedroom | 11`5" x 14`7" | Basement |
| Bedroom | 11`0" x 10`11" | Basement |
| Game Room | 20`0" x 14`7" | Basement |
| Furnace/Utility Room | 6`10" x 7`5" | Basement |
| 2pc Bathroom | 5`0" x 4`11" | Main |
| Dining Room | 12`2" x 10`11" | Main |
| Kitchen | 27`7" x 13`7" | Main |
| Living Room | 18`2" x 12`10" | Main |
| 3pc Ensuite bath | 8`4" x 7`5" | Upper |
| 3pc Ensuite bath | 8`5" x 6`1" | Upper |
| 5pc Ensuite bath | 12`6" x 9`8" | Upper |
| Bedroom | 14`11" x 9`8" | Upper |
| Bedroom | 13`4" x 9`9" | Upper |
| Laundry | 5`6" x 7`10" | Upper |
| Bedroom - Primary | 13`1" x 11`8" | Upper |
| Walk-In Closet | 19`2" x 6`6" | Upper |

