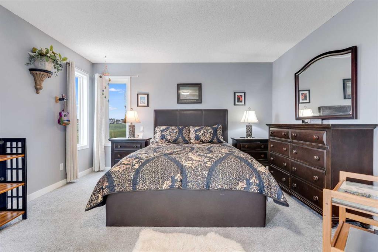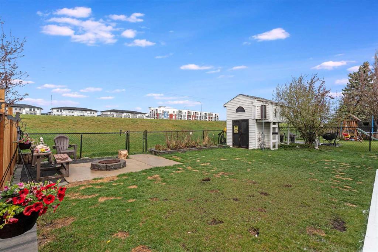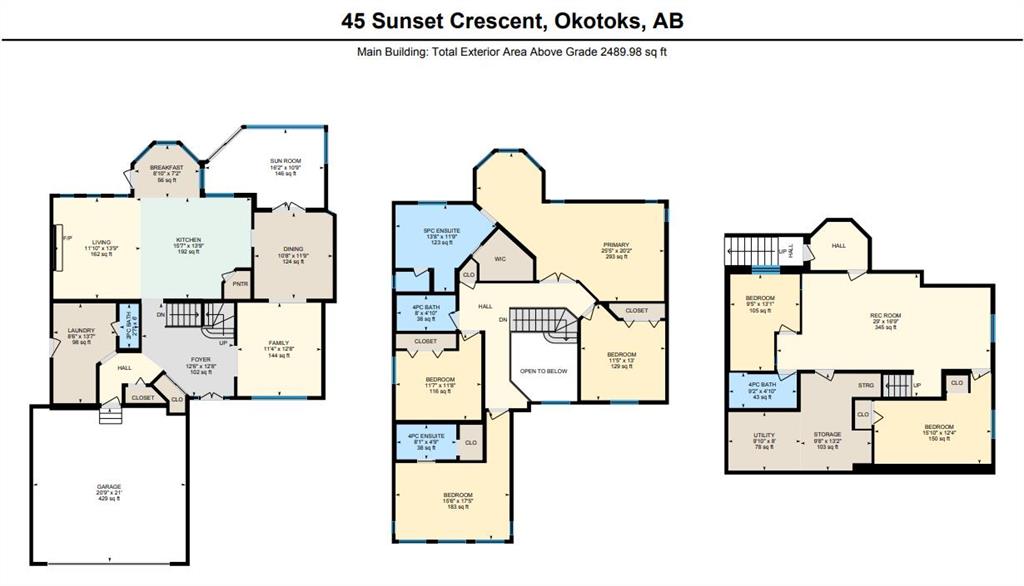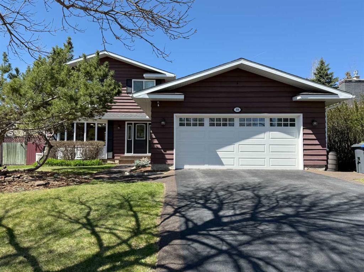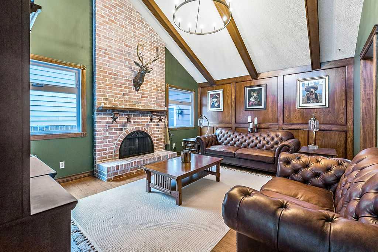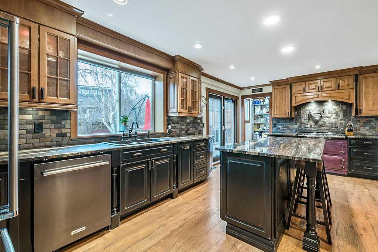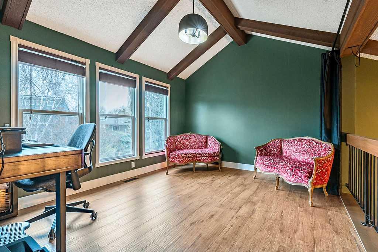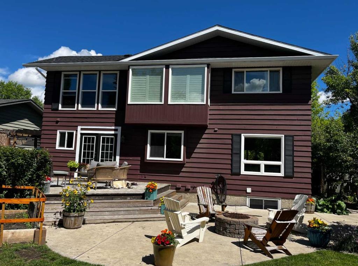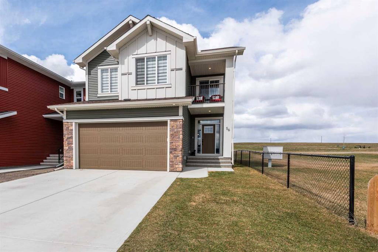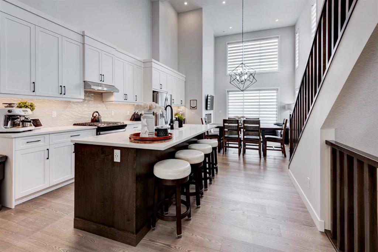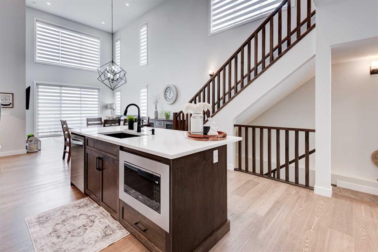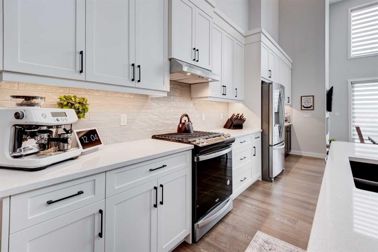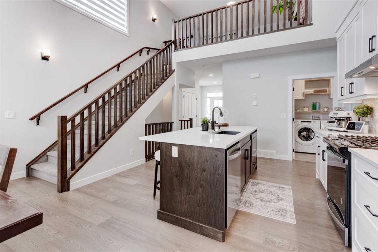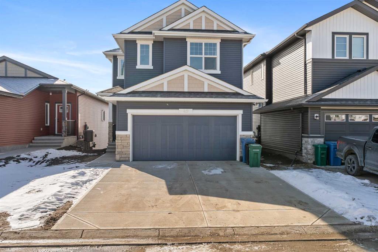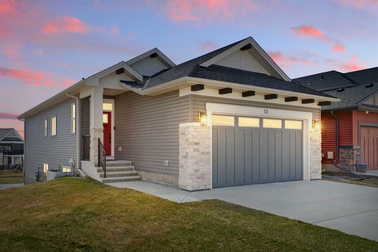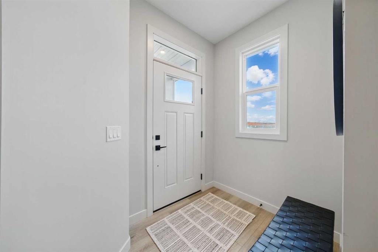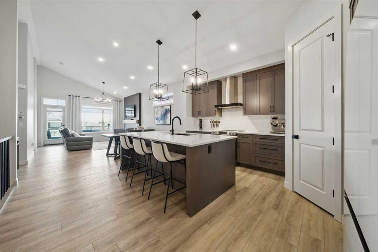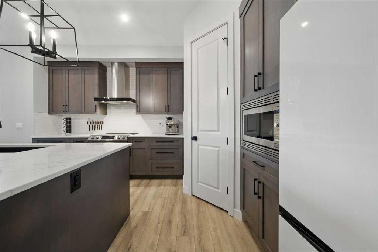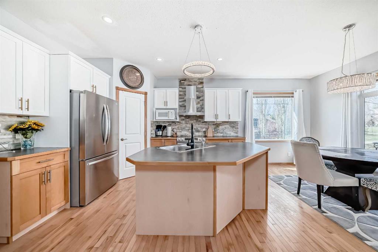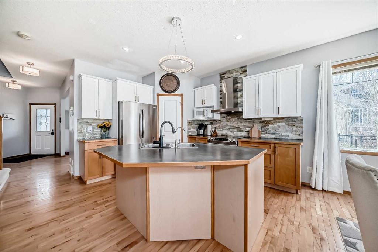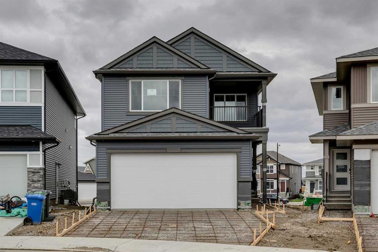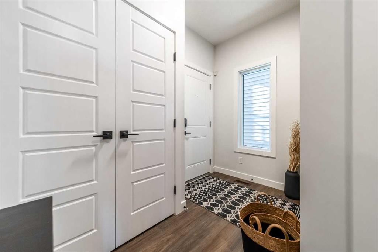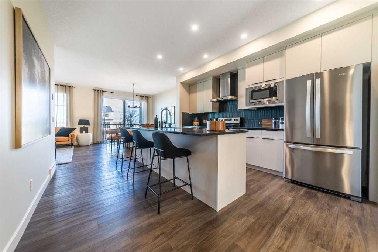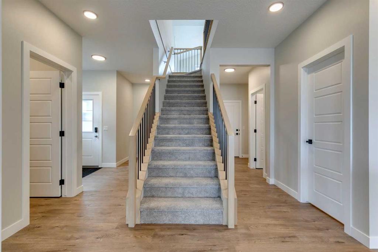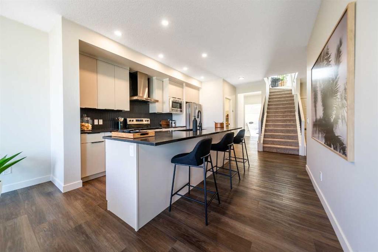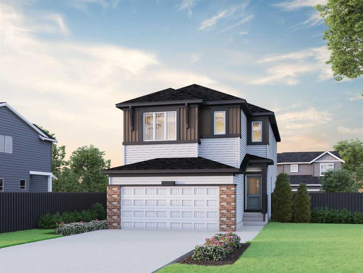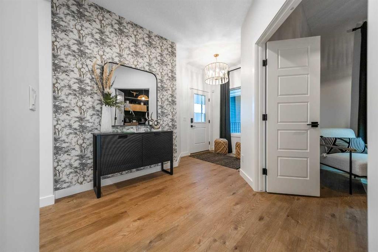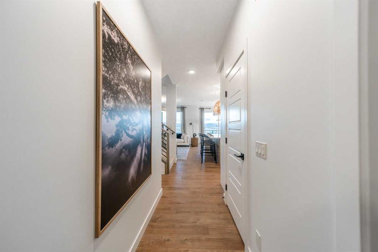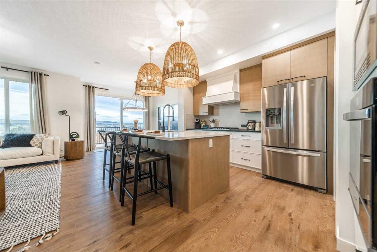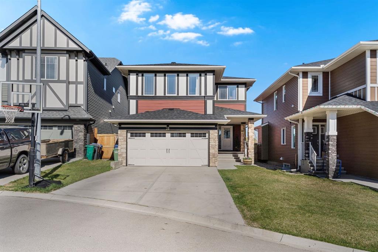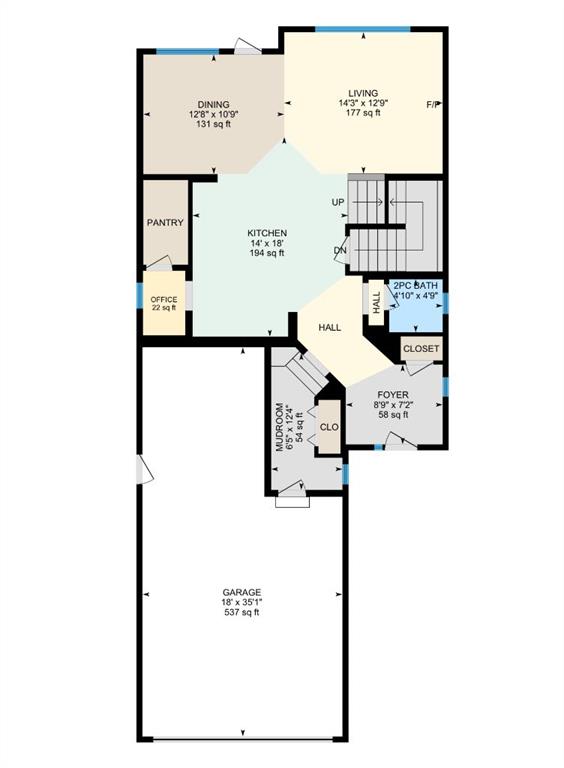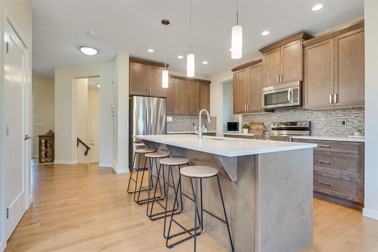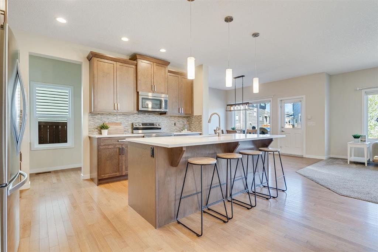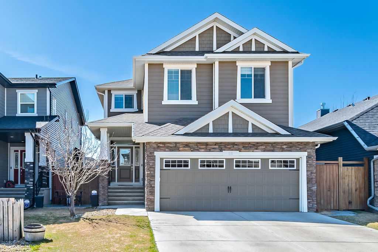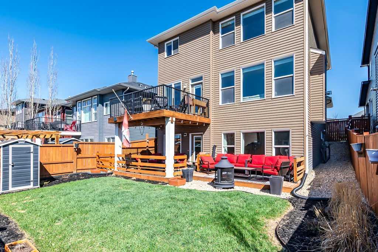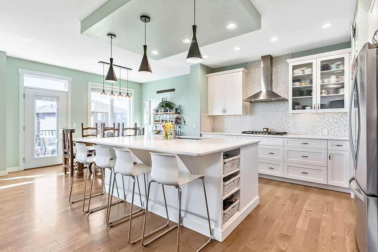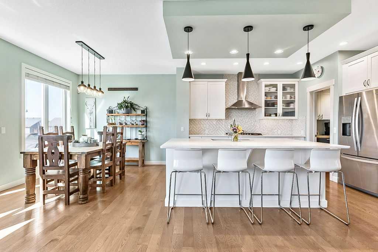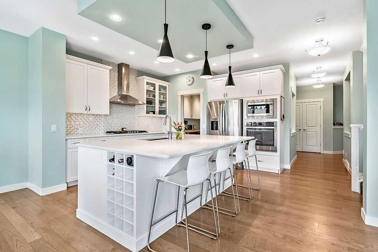$ 950,000
6
BEDROOMS
4 + 1
BATHROOMS
2,490
SQUARE FEET
1992
YEAR BUILT
OPEN HOUSE SATURDAY MAY 17th from 2-4pm!! Discover your dream family home! This best on the street residence boasts over 3,000 sq.ft. of living space! This fully renovated home features large windows that flood the space with natural light and offers beautifully finished areas throughout. It’s ideal for both relaxation and entertainment. On the main floor, enjoy the impressive high ceilings as you enter and an open-concept layout that includes a stylish living room, dining area, and a stunning white kitchen equipped with an oversized island with gas stove, high-end appliances, built-in storage, walk in pantry drawers, and elegant granite countertops. Enjoy a fully functional custom oak mud room with exterior side entrance for your children or easy entrance after gardening. Attached Laundry Room as well has a two piece guest washroom. Just off the formal dining room is a gorgeous, West facing three season covered Sunroom to enjoy your late summer evening cup of tea. The upper floor features 2 primary bedrooms BOTH with ensuite baths and walk-in closets, along with two additional bedrooms and a full bathroom. The primary bedroom features a sitting area for reading or enjoying the South facing Rockies and the glorious sunsets before bed. The walk up lower level offers two more bedrooms, another full bathroom, and a large games room. The exterior walk up to the basement is great for that home based business owner, or dayhome or also rental opportunity. This home is packed with custom features, including wayFair master ensuite bathroom, additional room above the Garage that wasn’t part of the original house, new windows throughout and more! The expansive backyard is perfect for outdoor activities, featuring matured yard with beds and an oversized deck with mountain views! Two sides for optional outdoor seating or in the Sunroom. No neighbours behind for privacy makes this property a remarkable opportunity, located just in the desirable community of Suntree, you’ll be just blocks away from Highway 2A going north to Calgary, schools, parks, recreational centers, and an array of shops and restaurants.
| COMMUNITY | |
| PROPERTY TYPE | Detached |
| BUILDING TYPE | House |
| STYLE | 2 Storey |
| YEAR BUILT | 1992 |
| SQUARE FOOTAGE | 2,490 |
| BEDROOMS | 6 |
| BATHROOMS | 5.00 |
| BASEMENT | Finished, Full, Walk-Out To Grade, Walk-Up To Grade |
| AMENITIES | |
| APPLIANCES | Built-In Oven, Dishwasher, Dryer, Garage Control(s), Microwave, Washer, Window Coverings |
| COOLING | None |
| FIREPLACE | Gas |
| FLOORING | Carpet, Ceramic Tile, Laminate |
| HEATING | Forced Air |
| LAUNDRY | Main Level, Sink |
| LOT FEATURES | Back Yard, Irregular Lot |
| PARKING | Double Garage Attached |
| RESTRICTIONS | Easement Registered On Title, Restrictive Covenant, Utility Right Of Way |
| ROOF | Asphalt Shingle |
| TITLE | Fee Simple |
| BROKER | CIR Realty |
| ROOMS | DIMENSIONS (m) | LEVEL |
|---|---|---|
| 4pc Bathroom | 9`2" x 4`10" | Basement |
| Bedroom | 15`10" x 12`4" | Basement |
| Bedroom | 9`5" x 13`1" | Basement |
| Game Room | 29`0" x 16`9" | Basement |
| Storage | 9`8" x 13`2" | Basement |
| 2pc Bathroom | 2`7" x 6`0" | Main |
| Breakfast Nook | 8`10" x 7`2" | Main |
| Dining Room | 10`8" x 11`9" | Main |
| Family Room | 11`4" x 12`8" | Main |
| Foyer | 12`6" x 12`8" | Main |
| Kitchen | 15`7" x 13`9" | Main |
| Laundry | 8`6" x 13`7" | Main |
| Living Room | 11`10" x 13`9" | Main |
| Sunroom/Solarium | 16`2" x 10`9" | Main |
| 4pc Bathroom | 8`0" x 4`10" | Upper |
| 4pc Ensuite bath | 8`1" x 4`9" | Upper |
| 5pc Ensuite bath | 13`8" x 11`9" | Upper |
| Bedroom | 11`5" x 13`0" | Upper |
| Bedroom | 15`6" x 17`5" | Upper |
| Bedroom | 11`7" x 11`8" | Upper |
| Bedroom - Primary | 25`5" x 20`2" | Upper |






























