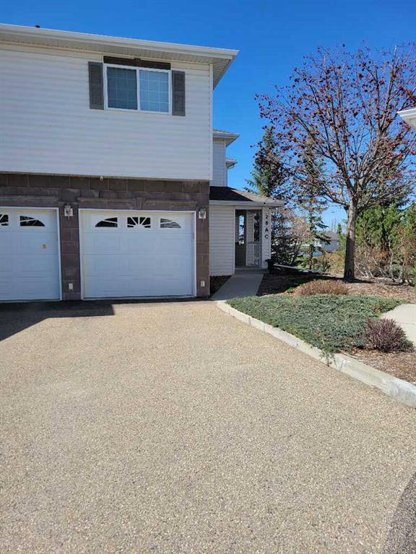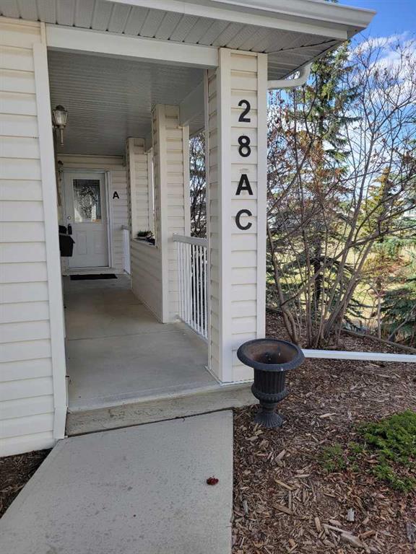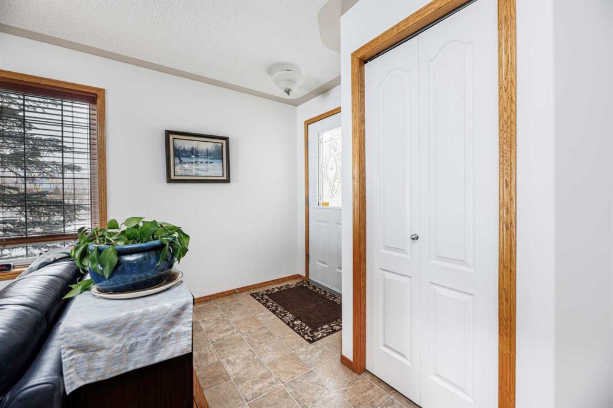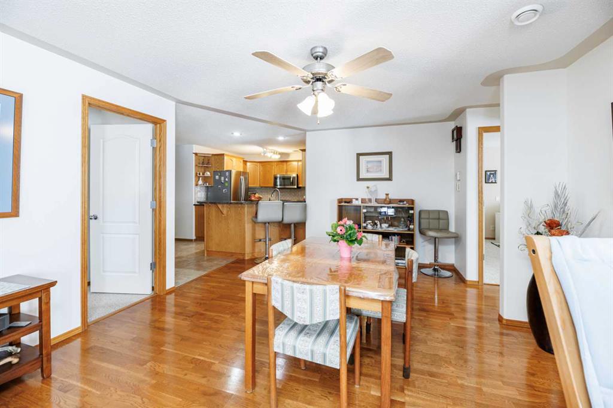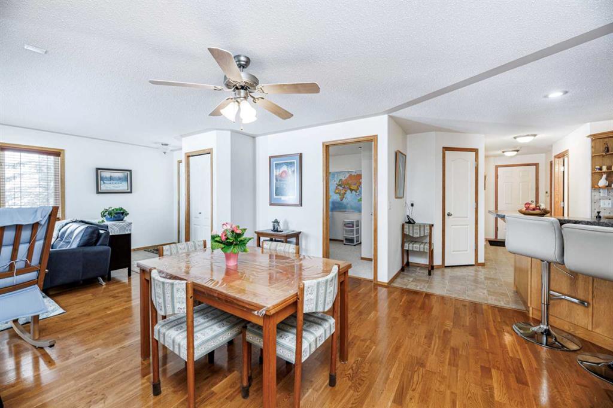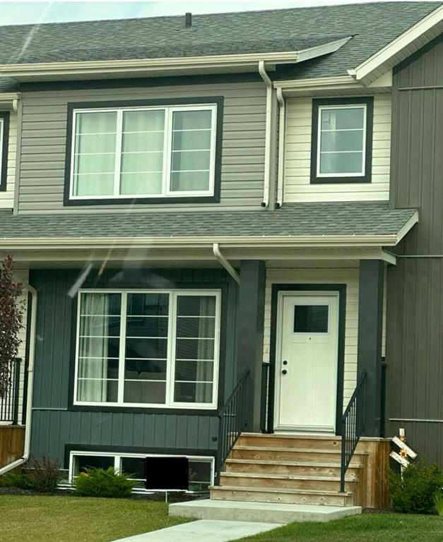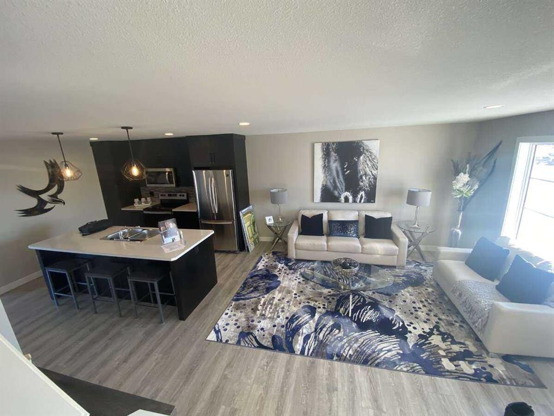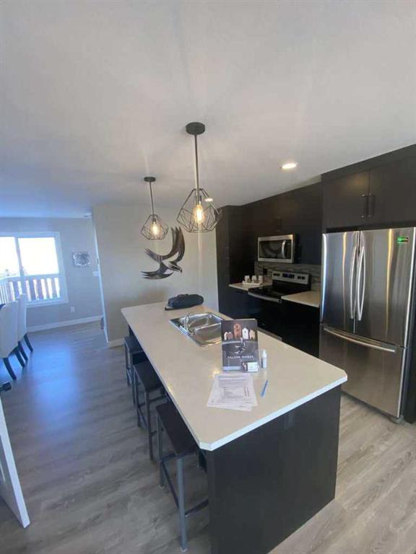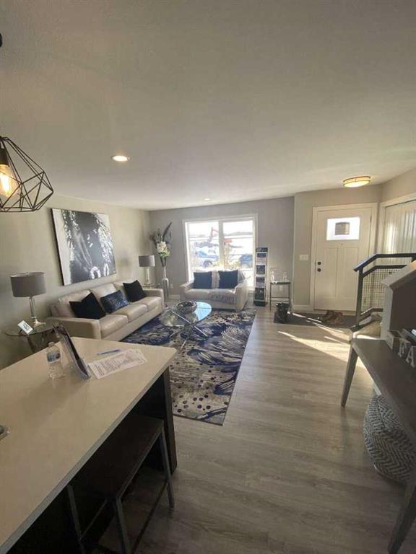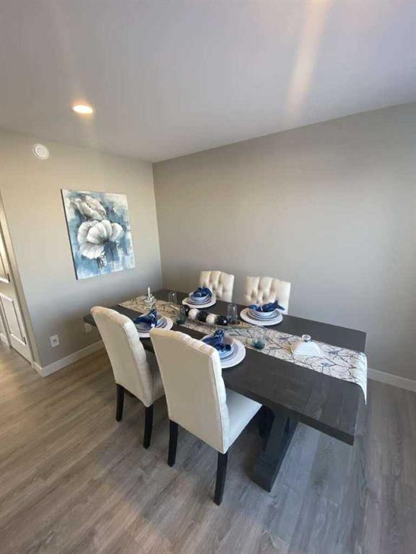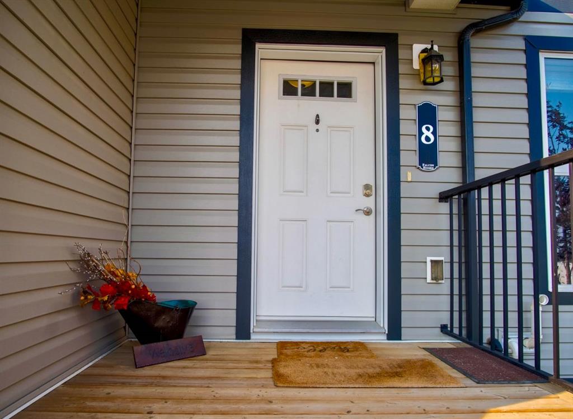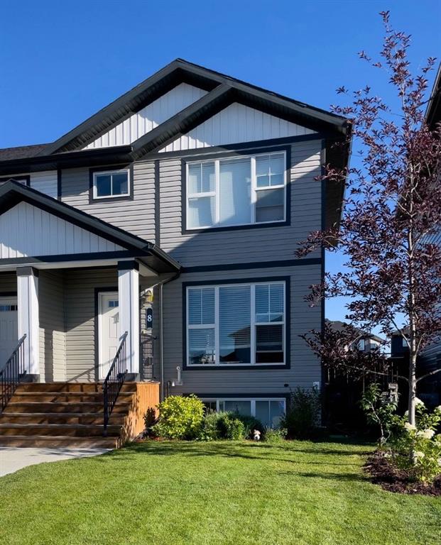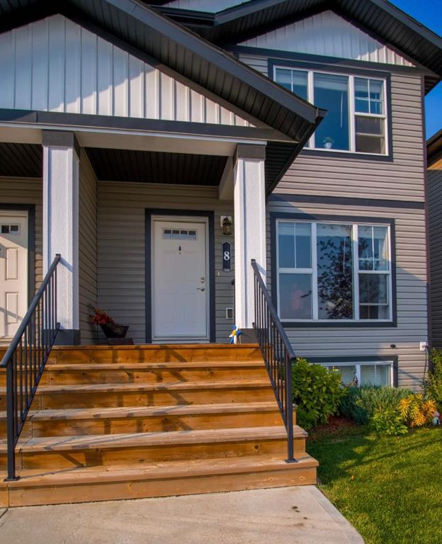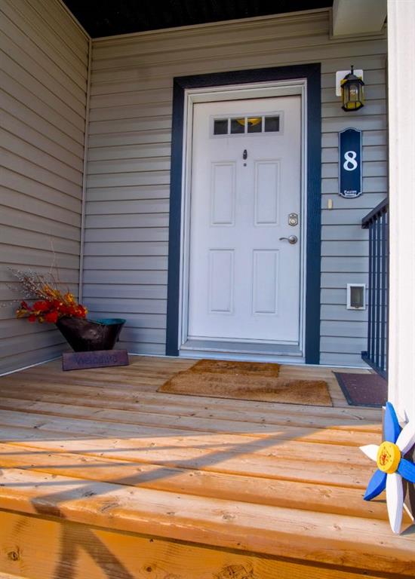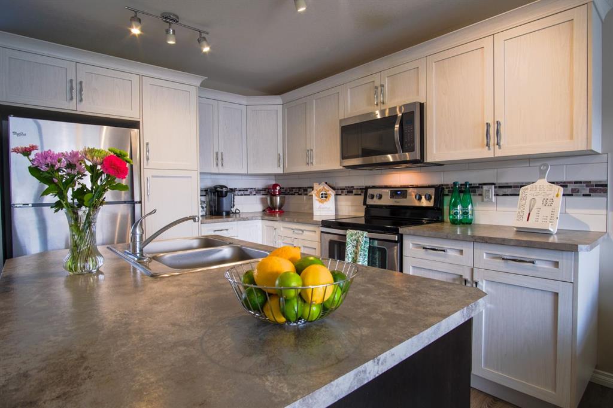45 Sullivan Close
Red Deer T4N 0G7
MLS® Number: A2207043
$ 389,900
4
BEDROOMS
3 + 1
BATHROOMS
1,316
SQUARE FEET
2014
YEAR BUILT
Step inside 45 Sullivan Close and be impressed instantly! Welcome to this beautifully maintained townhome, nestled in one of the most sought-after neighborhoods in town where it’s local traffic only and you’re close to all the amenities. With a spacious and thoughtfully designed layout, this home offers everything you need and more. Boasting 4 generous bedrooms and 4 bathrooms, including a beautiful walk-through ensuite leading to a stunning walk-in closet, this home is perfect for growing families or those seeking a bit of extra space. The main floor is bright and airy, ideal for entertaining and seamlessly flows into the kitchen and dining room. Enjoy the convenience and comfort of a front attached single garage and well appointed 2 piece bathroom. The dining room leads to your east facing deck, complete with vinyl fenced yard and a gas hook up for your bbq. Back inside are 3 bedrooms upstairs, including the master suite, which provides a comforting retreat and very inviting ensuite and walk in closet. Downstairs is fully developed, and you’ll find another bedroom, full 4 piece bathroom, utility room and additional storage space. This basement is perfect for growing families and people looking for more additional living space. Additional highlights include the home's prime location in a vibrant community, close to shopping, parks, and schools. From top to bottom, this home is as clean as can be, with thoughtful attention to detail at every turn. Don’t miss your chance to own this impeccable property that offers both comfort and style in a fantastic neighborhood. Schedule your viewing today!
| COMMUNITY | Sunnybrook South |
| PROPERTY TYPE | Row/Townhouse |
| BUILDING TYPE | Other |
| STYLE | 2 Storey |
| YEAR BUILT | 2014 |
| SQUARE FOOTAGE | 1,316 |
| BEDROOMS | 4 |
| BATHROOMS | 4.00 |
| BASEMENT | Finished, Full |
| AMENITIES | |
| APPLIANCES | Dishwasher, Dryer, Electric Stove, Refrigerator, Washer |
| COOLING | None |
| FIREPLACE | N/A |
| FLOORING | Carpet, Ceramic Tile, Linoleum |
| HEATING | Forced Air |
| LAUNDRY | In Basement |
| LOT FEATURES | Back Yard, City Lot, Cul-De-Sac, Low Maintenance Landscape, No Neighbours Behind, Rectangular Lot, Street Lighting |
| PARKING | Single Garage Attached |
| RESTRICTIONS | None Known |
| ROOF | Asphalt Shingle |
| TITLE | Fee Simple |
| BROKER | eXp Realty |
| ROOMS | DIMENSIONS (m) | LEVEL |
|---|---|---|
| 4pc Bathroom | 8`10" x 4`10" | Basement |
| Bedroom | 9`4" x 9`7" | Basement |
| Game Room | 15`2" x 15`1" | Basement |
| Furnace/Utility Room | 8`10" x 9`9" | Basement |
| Storage | 4`10" x 8`0" | Basement |
| 2pc Bathroom | 5`6" x 4`10" | Main |
| Dining Room | 9`11" x 9`10" | Main |
| Kitchen | 9`4" x 11`10" | Main |
| Living Room | 15`7" x 12`8" | Main |
| 3pc Ensuite bath | 7`9" x 6`1" | Second |
| 4pc Bathroom | 5`0" x 8`0" | Second |
| Bedroom | 9`6" x 10`2" | Second |
| Bedroom | 9`3" x 12`2" | Second |
| Bedroom - Primary | 11`0" x 13`5" | Second |












































