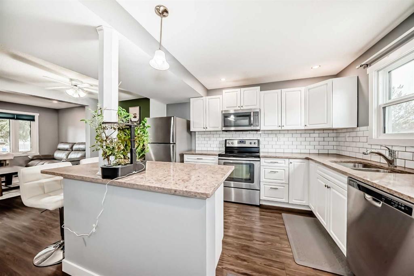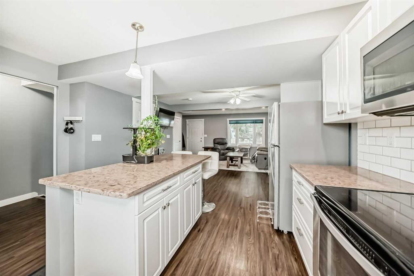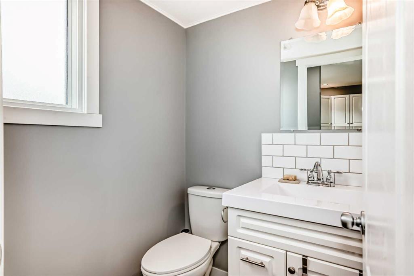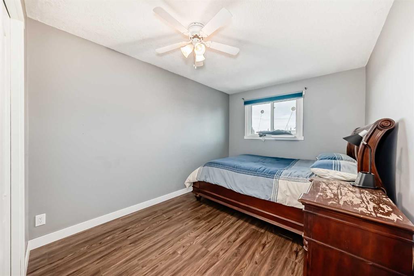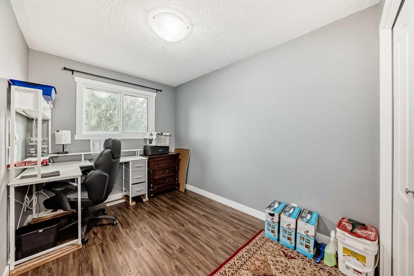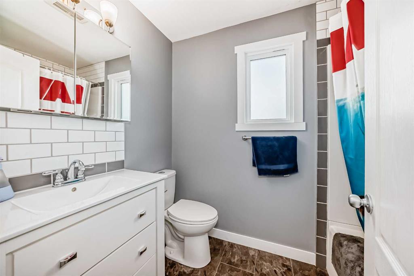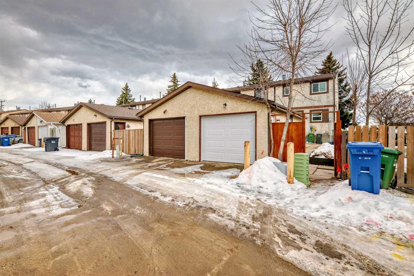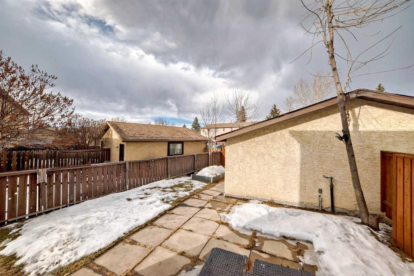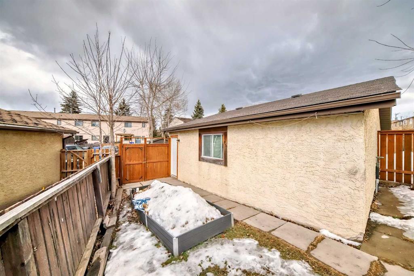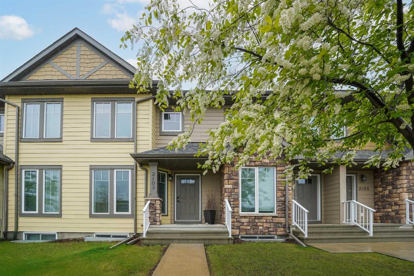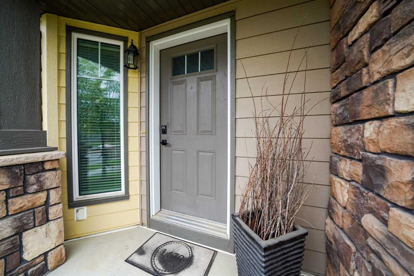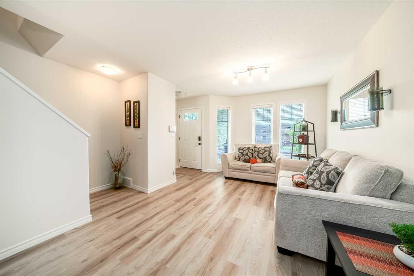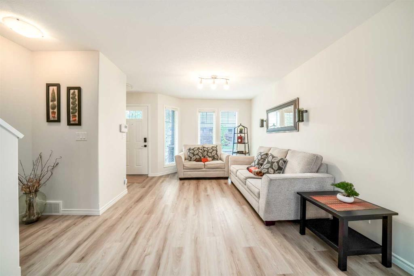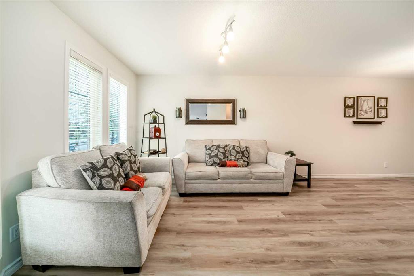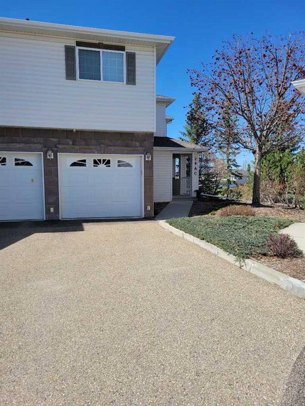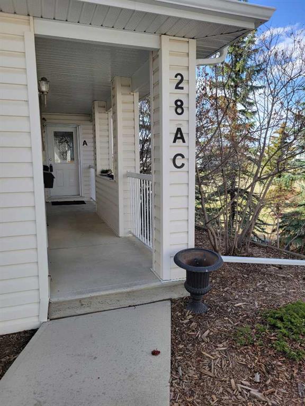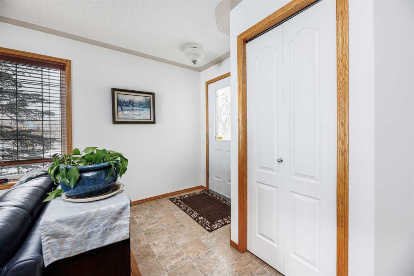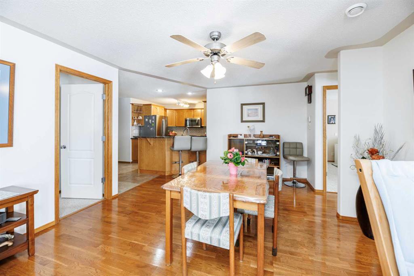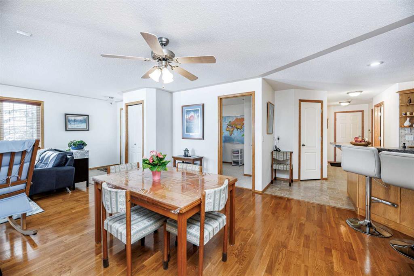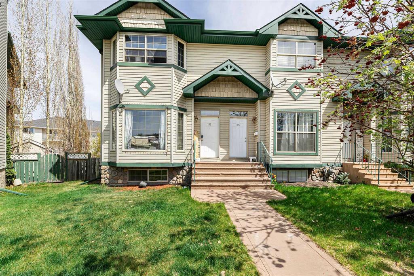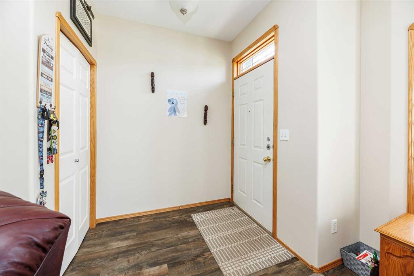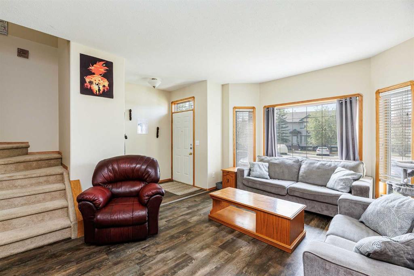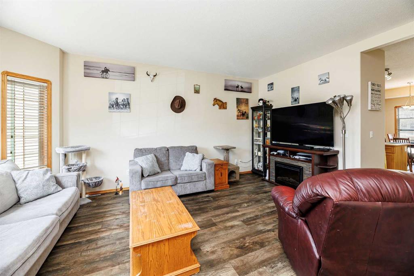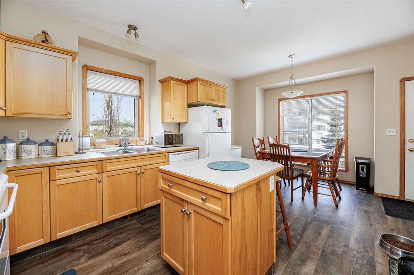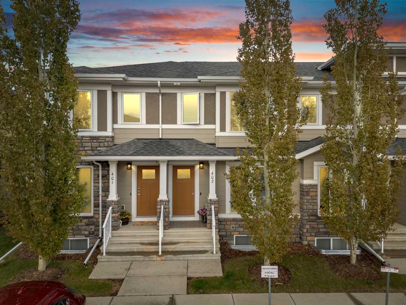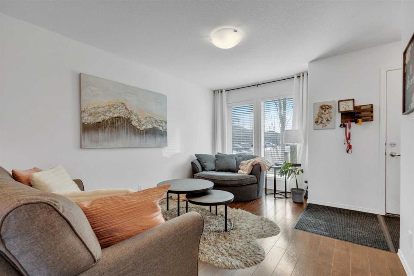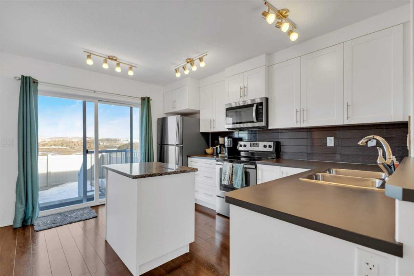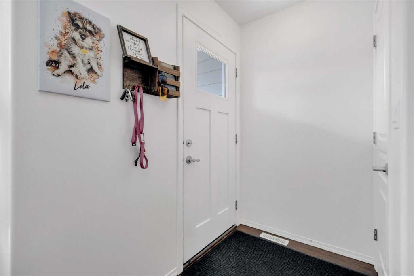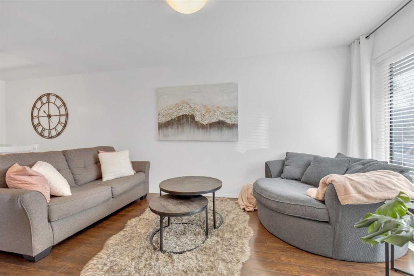274 Cornett Drive
Red Deer T4P 2Y3
MLS® Number: A2204568
$ 319,900
4
BEDROOMS
2 + 1
BATHROOMS
1982
YEAR BUILT
BEAUTIFUL END UNIT-NO CONDO FEES-DETACHED GARAGE-4 Bdrm and 3 Baths Updated townhome in Clearview Meadows. Featuring an open main floor plan offering a large island, Newer cabinets, Quartz counter-tops with under-mount sink at the window, matching stainless steel appliances, large living/ dining area all with luxury vinyl plank flooring. The upstairs has 3 bedrooms with the master bedroom offering a walk in closet. The lower level with a dry bar in the family room, spacious 4th bedroom, stacking laundry and 3 piece bathroom. Upgrades include Vinyl Plank flooring throughout, high efficiency furnace/hot water tank, All 3 bathrooms are newer, vinyl windows & full kitchen, shingles in 2021 and electrical panel has been replaced. Outside you will find a large yard with room for kids or pets and a single car garage. Surrounded by fantastic neighbours, beautiful parks and easy access to amenities
| COMMUNITY | Clearview Meadows |
| PROPERTY TYPE | Row/Townhouse |
| BUILDING TYPE | Four Plex |
| STYLE | 2 Storey |
| YEAR BUILT | 1982 |
| SQUARE FOOTAGE | 1,095 |
| BEDROOMS | 4 |
| BATHROOMS | 3.00 |
| BASEMENT | Finished, Full |
| AMENITIES | |
| APPLIANCES | Freezer, Microwave Hood Fan, Refrigerator, Stove(s), Washer/Dryer Stacked, Window Coverings |
| COOLING | None |
| FIREPLACE | N/A |
| FLOORING | Vinyl Plank |
| HEATING | Mid Efficiency |
| LAUNDRY | In Basement |
| LOT FEATURES | Back Lane, Back Yard, Few Trees, Front Yard, Landscaped, Low Maintenance Landscape |
| PARKING | Single Garage Detached |
| RESTRICTIONS | None Known |
| ROOF | Asphalt |
| TITLE | Fee Simple |
| BROKER | RE/MAX real estate central alberta |
| ROOMS | DIMENSIONS (m) | LEVEL |
|---|---|---|
| Nook | 7`4" x 6`0" | Basement |
| Bedroom | 12`6" x 7`6" | Basement |
| 3pc Bathroom | Basement | |
| 2pc Bathroom | Main | |
| Family Room | 16`7" x 11`1" | Main |
| Kitchen | 13`8" x 12`5" | Main |
| Dining Room | 13`8" x 7`1" | Main |
| Living Room | 17`3" x 13`5" | Main |
| Bedroom - Primary | 8`11" x 12`0" | Upper |
| Bedroom | 9`0" x 13`2" | Upper |
| Bedroom | 9`2" x 11`2" | Upper |
| 4pc Bathroom | Upper |








