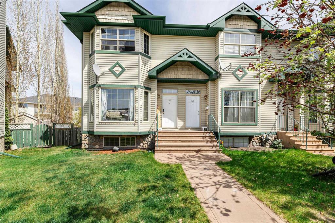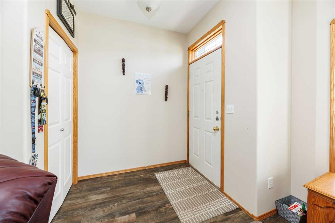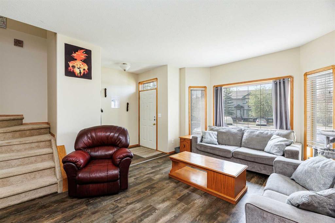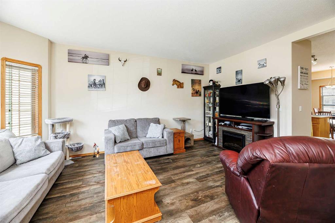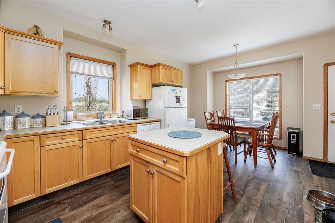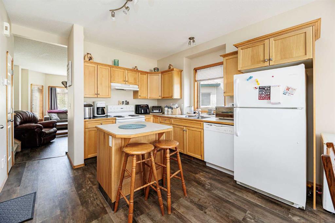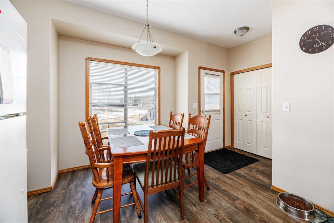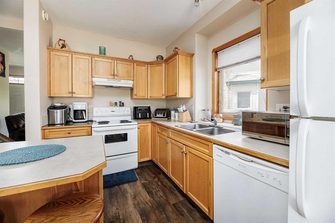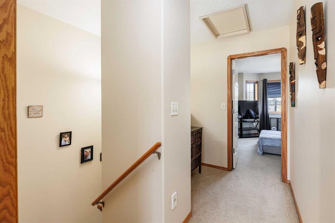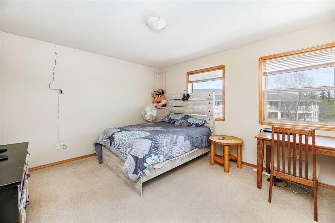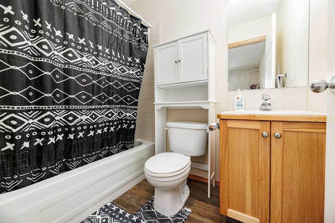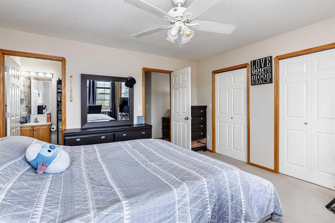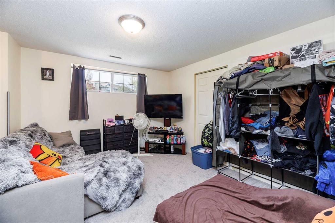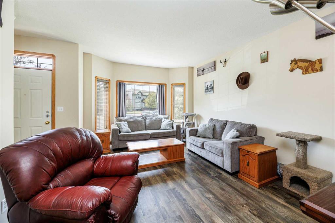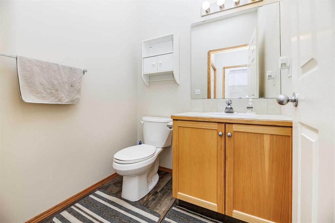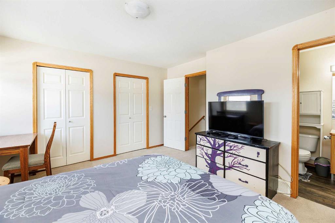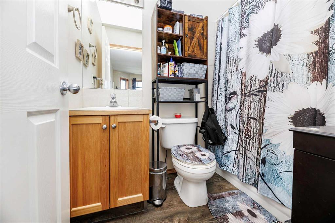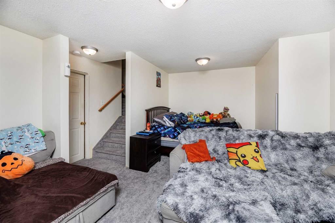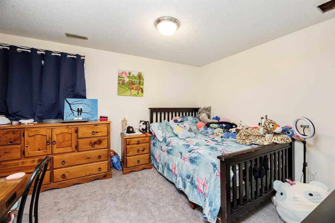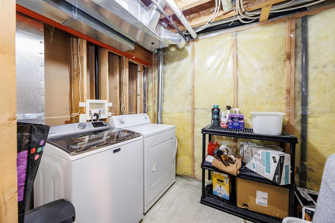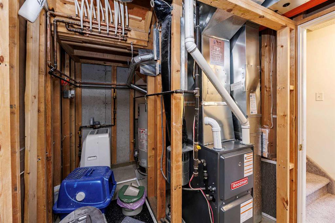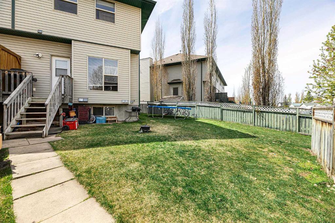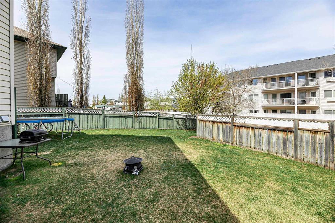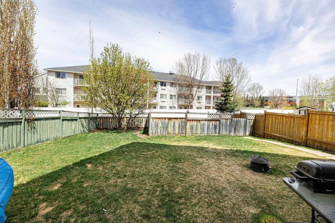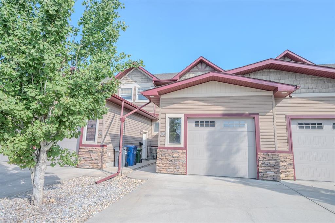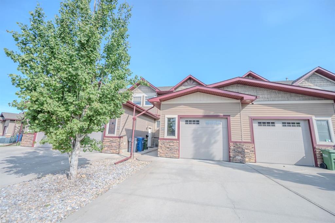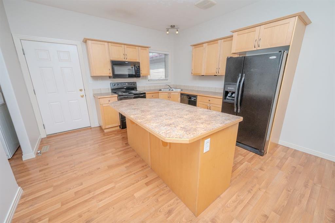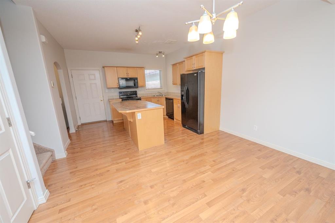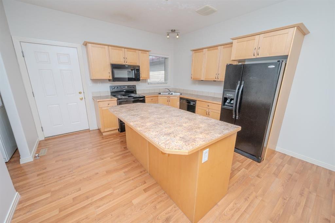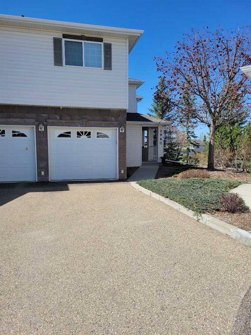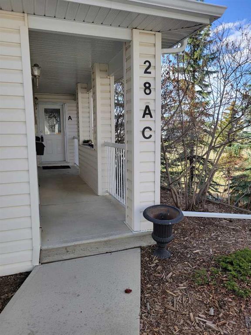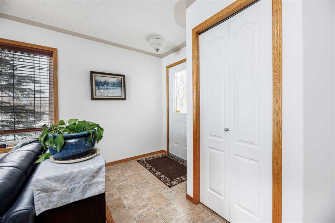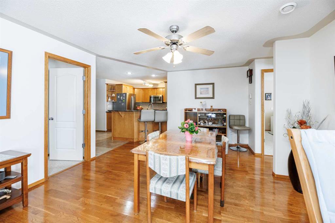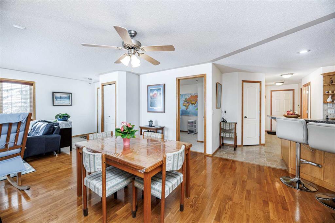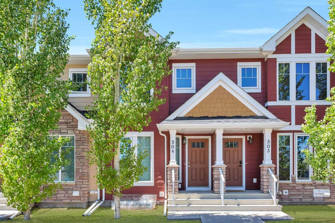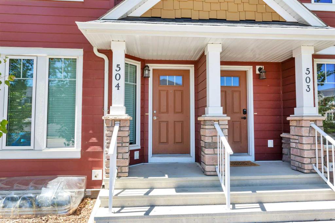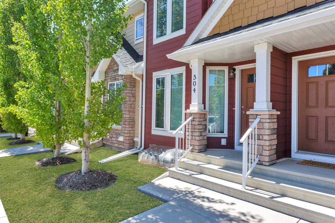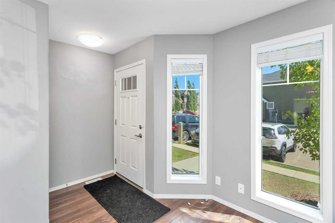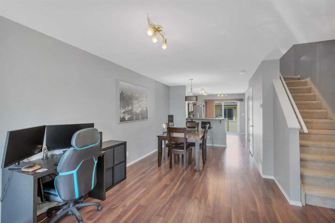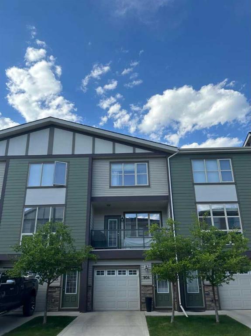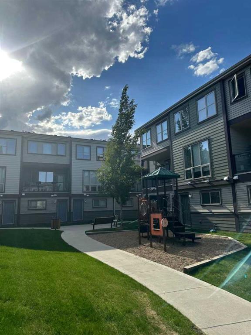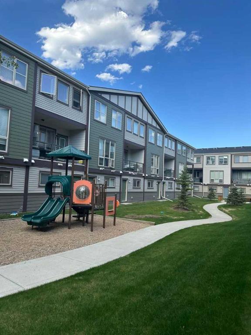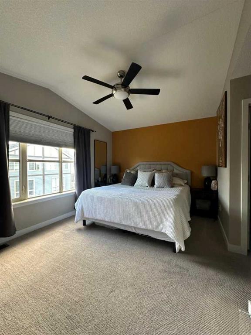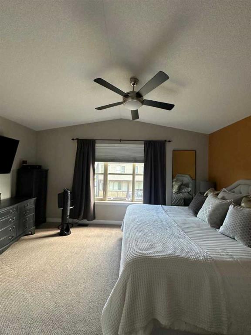57 Abel Close
Red Deer T4R 2Y3
MLS® Number: A2219342
$ 329,900
3
BEDROOMS
2 + 1
BATHROOMS
2001
YEAR BUILT
Walk in to this bright & open end-unit townhouse on quiet Abel Close in Aspen Ridge. With two spacious master bedrooms upstairs, each with its own ensuite. There is a bedroom downstairs and flexible space for a family room or fourth bedroom and designated area to add a bathroom. This home is designed for comfort and versatility. New vinyl plank flooring flows through the main level and bathrooms, adding a fresh touch. New carpet downstairs and a new Hot Water tank! Outside, the huge, fully fenced pie-shaped yard offers privacy and plenty of space to unwind, with Extra parking. With a new roof from 2019 and close proximity to the Collicutt Centre, schools, shopping, and dining, this home brings together affordable modern convenience and an ideal location.
| COMMUNITY | Aspen Ridge |
| PROPERTY TYPE | Row/Townhouse |
| BUILDING TYPE | Four Plex |
| STYLE | 2 Storey |
| YEAR BUILT | 2001 |
| SQUARE FOOTAGE | 1,194 |
| BEDROOMS | 3 |
| BATHROOMS | 3.00 |
| BASEMENT | Full, Partially Finished |
| AMENITIES | |
| APPLIANCES | Dishwasher, Refrigerator, Stove(s), Washer/Dryer |
| COOLING | None |
| FIREPLACE | N/A |
| FLOORING | Carpet, Vinyl, Vinyl Plank |
| HEATING | Forced Air, Natural Gas |
| LAUNDRY | In Basement |
| LOT FEATURES | Back Lane, Back Yard, Front Yard, Pie Shaped Lot |
| PARKING | Off Street, Parking Pad |
| RESTRICTIONS | None Known |
| ROOF | Asphalt Shingle |
| TITLE | Fee Simple |
| BROKER | Century 21 Maximum |
| ROOMS | DIMENSIONS (m) | LEVEL |
|---|---|---|
| Laundry | 6`7" x 12`5" | Basement |
| Furnace/Utility Room | 6`4" x 7`0" | Basement |
| Bedroom | 13`11" x 10`0" | Basement |
| Family Room | 14`2" x 16`2" | Basement |
| 2pc Bathroom | 5`7" x 5`0" | Main |
| Dining Room | 14`9" x 16`10" | Main |
| Kitchen | 12`8" x 11`2" | Main |
| Living Room | 12`8" x 17`0" | Main |
| Bedroom - Primary | 13`4" x 12`8" | Second |
| Bedroom - Primary | 13`3" x 13`10" | Second |
| 4pc Ensuite bath | 7`5" x 4`11" | Second |
| 4pc Ensuite bath | 7`5" x 4`11" | Second |

