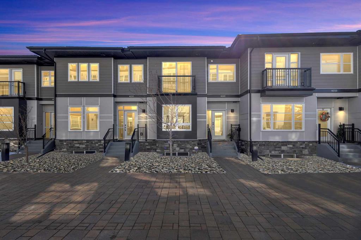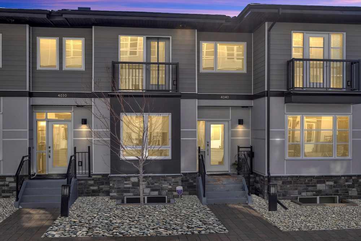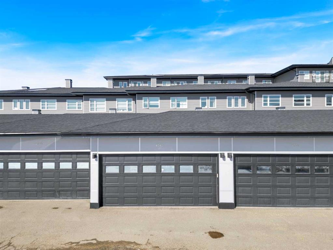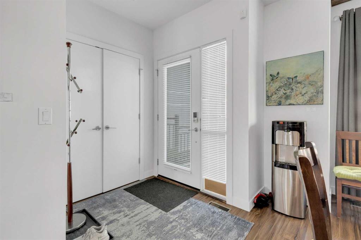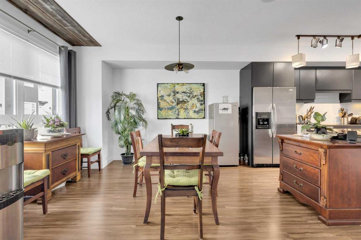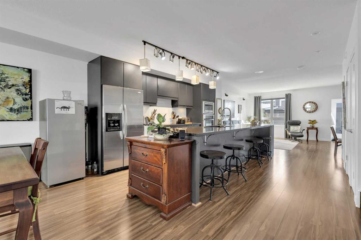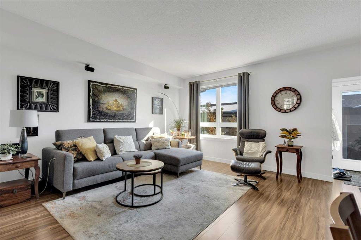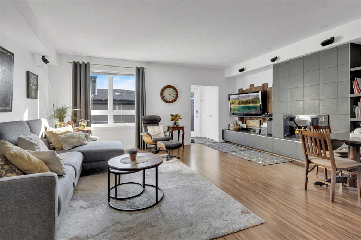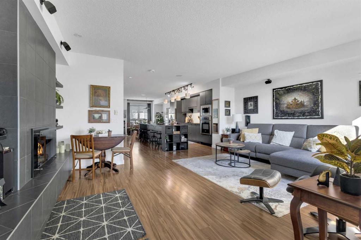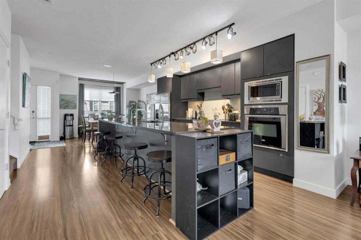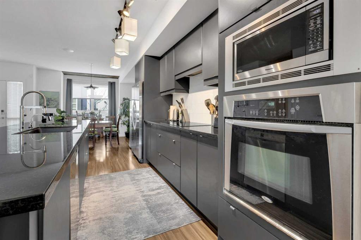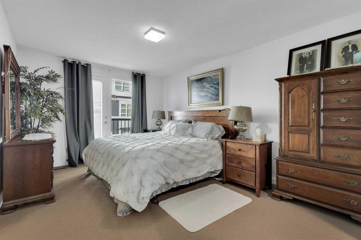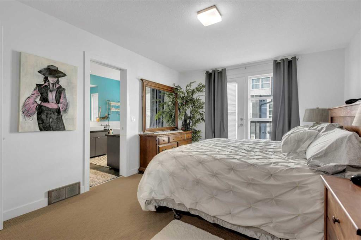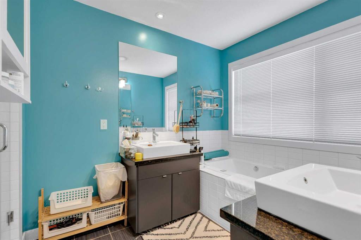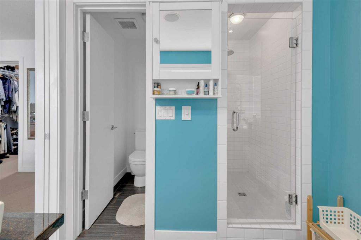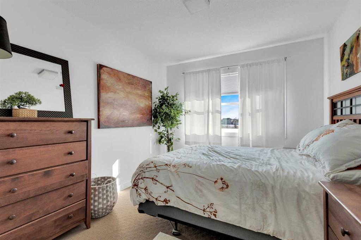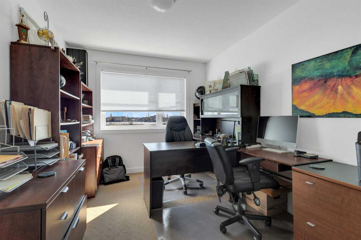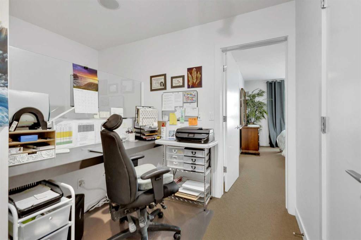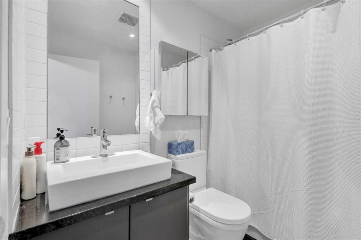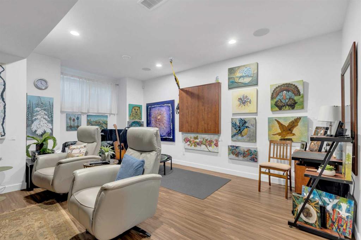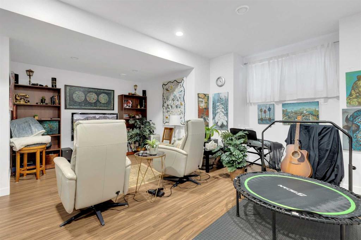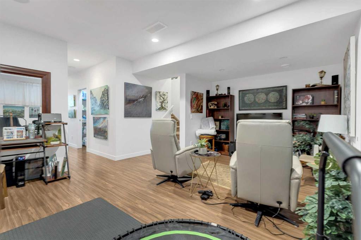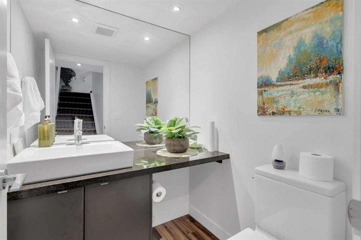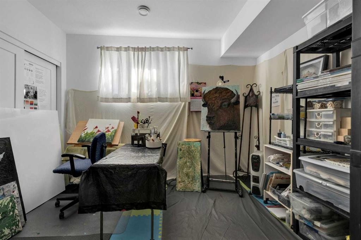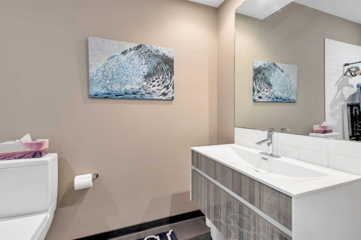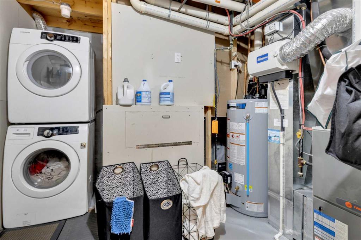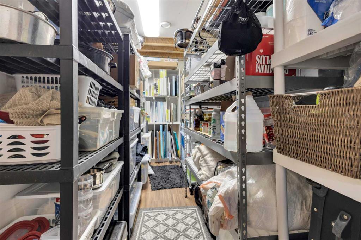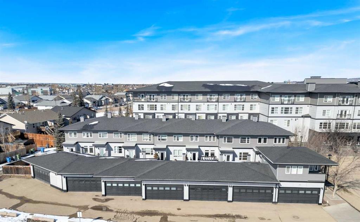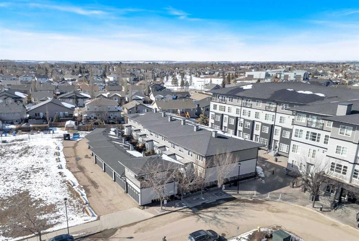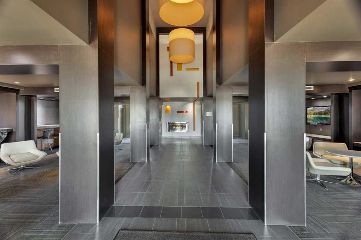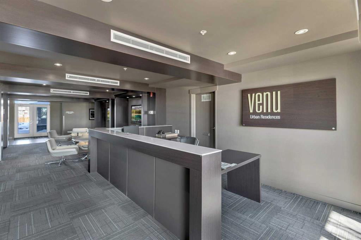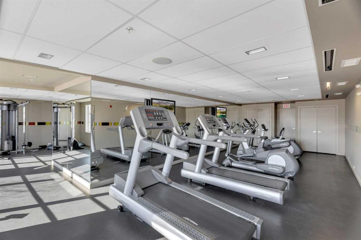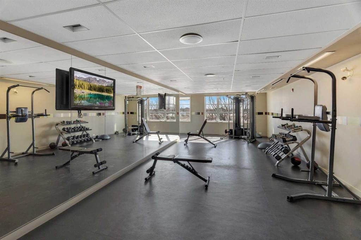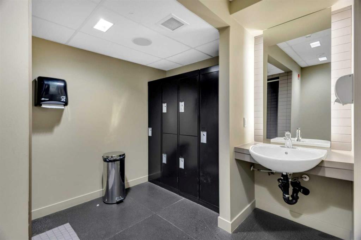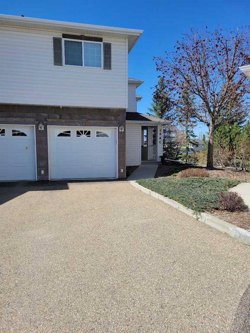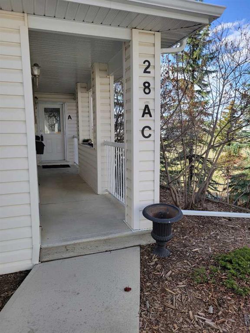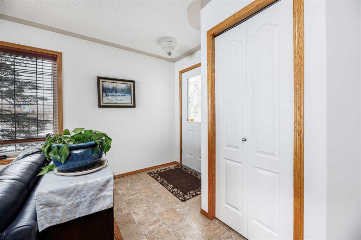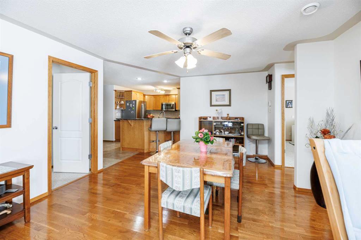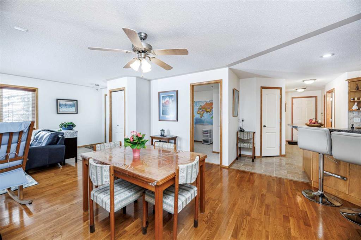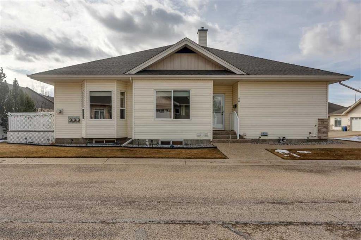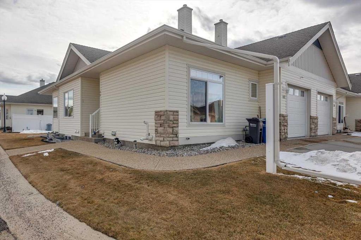4040, 2660 22 Street
Red Deer T4R 0K8
MLS® Number: A2217884
$ 385,000
4
BEDROOMS
3 + 1
BATHROOMS
2009
YEAR BUILT
This is an incredible opportunity to own a turn-key, fully finished townhouse with over 2600 sq. ft total living space in a highly sought-after neighborhood INCLUDING a heated garage and fenced yard. And yes, pets are allowed!!!!! This unit is screaming with value... The exteriors have been completely redone which makes this property feel brand new. Hardi board siding with attractive stonework to complete the contemporary fresh modern look! Don't worry- you'll also have your OWN PRIVATE entrance, so it really doesn't feel like a condo. The main floor is bright & open concept throughout the dining room, living room & kitchen area. The kitchen features an impressive large island with granite countertops, stainless steel appliances including a built-in wall oven, a cooktop, microwave, dishwasher plus a fridge w/ the water line. The living room has an electric fireplace, large window and a garden door out to the fenced yard. The yard has beautiful a stone patio & a heated garage. Hello, low maintenance living! There's also a gas line for a BBQ in the backyard so you don't have to give up your Summer parties. Paved back alley to the garage - an added bonus! The upper floor has 3 bedrooms, all generously sized and two full bathrooms. One of which is the ensuite bathroom for the primary bedroom. You'll love the ensuite as it has double vanities each with their own sink, a large, jetted soaker tub, a custom tiled shower and even a water closet (separate toilet room)! The primary bedroom has a walk-in closet plus a romantic "Romeo & Juliet" balcony. Upstairs, there's also additional office space in the hallway with a built-in desk so if you need to keep the bedrooms as true bed space- you won't have to give up your home office! The basement is fully finished and was completed in 2018 professionally. There's a spacious family room, a 3pc. Bathroom, an additional bedroom with a walk-in closet, laundry space & a dedicated storage room. Other features include the Bose sounds system, a new hot water tank in approx. 2022-2023 & central a/c for those hot summer days. The best part of all - condo fees are $692/month and include so much!!! Your water, sewer, garbage/recycling, gas, common area & yard maintenance, reserve fund contributions, professional management, and insurance. The main condo building has amenities for owner's exclusive use such as a professional gym (That's right! Cancel your gym membership & save money!), a courtyard with natural gas firepits if you want a space to relax in with some friends/family, theatre - perfect for family movie nights, a commercial kitchen which can be reserved for gatherings/hosting, an underground car wash(another expense you can save!) & bicycle storage. Pets allowed upon authorization from condo board. Several amenities nearby such as the Collicutt Centre, Oxbow Dog Park, State & Main restaurant, grocery stores, banks, schools and so much more!
| COMMUNITY | Lancaster Green |
| PROPERTY TYPE | Row/Townhouse |
| BUILDING TYPE | Five Plus |
| STYLE | 2 Storey |
| YEAR BUILT | 2009 |
| SQUARE FOOTAGE | 1,770 |
| BEDROOMS | 4 |
| BATHROOMS | 4.00 |
| BASEMENT | Finished, Full |
| AMENITIES | |
| APPLIANCES | Dishwasher, Microwave, Refrigerator, Stove(s), Washer/Dryer |
| COOLING | Central Air |
| FIREPLACE | Electric, Living Room |
| FLOORING | Carpet, Laminate |
| HEATING | Forced Air, Natural Gas |
| LAUNDRY | In Basement |
| LOT FEATURES | Back Lane |
| PARKING | Alley Access, Double Garage Detached, Paved |
| RESTRICTIONS | Pet Restrictions or Board approval Required |
| ROOF | Asphalt |
| TITLE | Fee Simple |
| BROKER | Century 21 Maximum |
| ROOMS | DIMENSIONS (m) | LEVEL |
|---|---|---|
| Game Room | 18`1" x 18`0" | Basement |
| Bedroom | 12`3" x 9`6" | Basement |
| Storage | 5`8" x 17`2" | Basement |
| Furnace/Utility Room | 5`11" x 10`6" | Basement |
| 3pc Bathroom | 4`11" x 9`9" | Basement |
| Living Room | 19`3" x 13`8" | Main |
| Kitchen | 13`9" x 20`6" | Main |
| Dining Room | 11`5" x 9`1" | Main |
| 2pc Bathroom | 5`0" x 5`0" | Main |
| Bedroom - Primary | 11`3" x 15`2" | Second |
| Bedroom | 9`3" x 13`8" | Second |
| Bedroom | 9`8" x 13`8" | Second |
| 5pc Ensuite bath | 7`5" x 14`2" | Second |
| 4pc Bathroom | 8`0" x 5`7" | Second |

