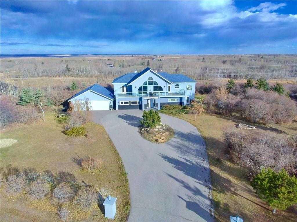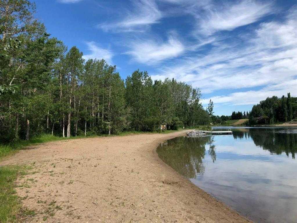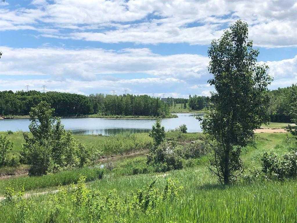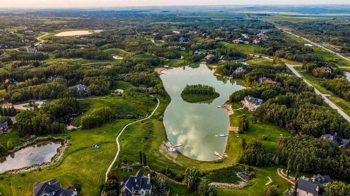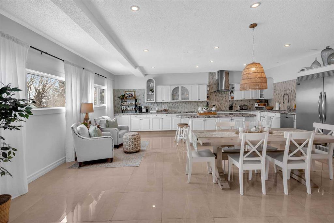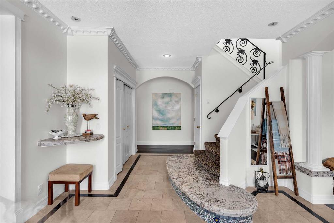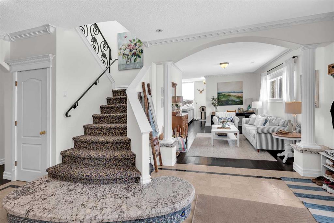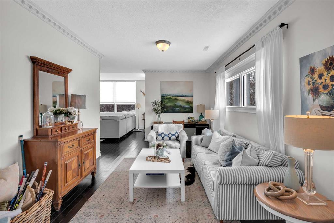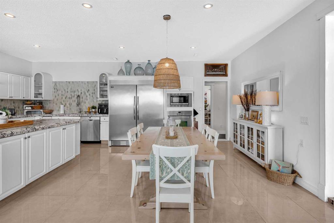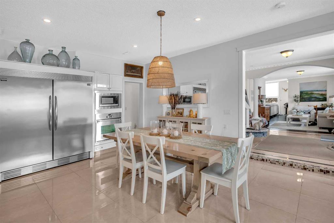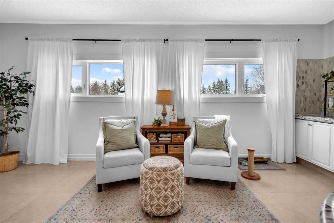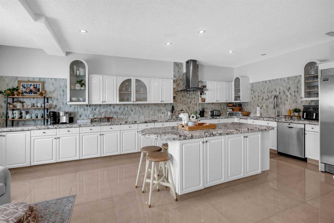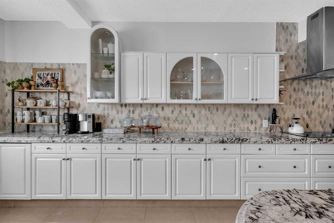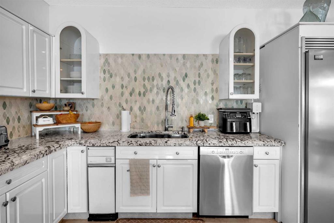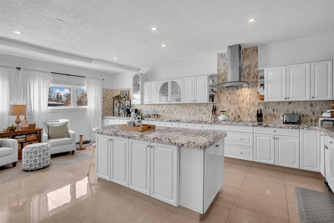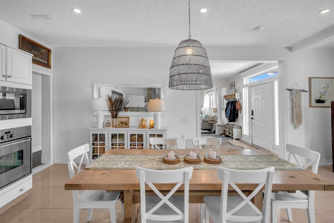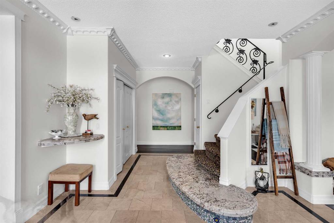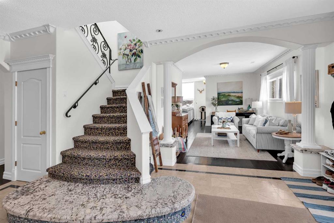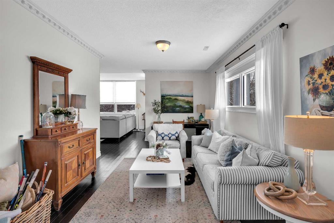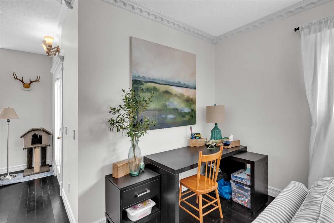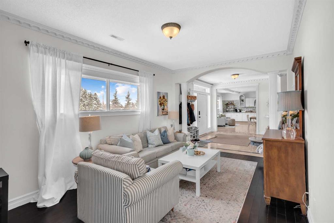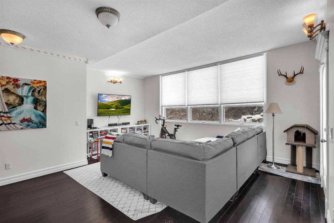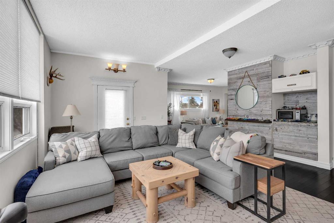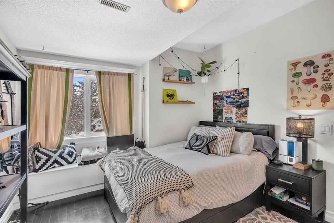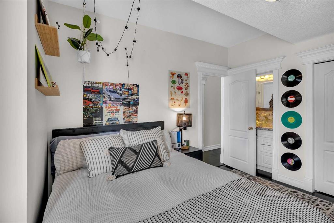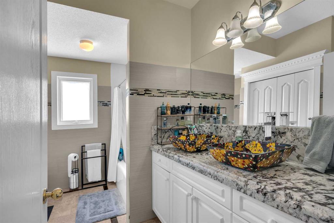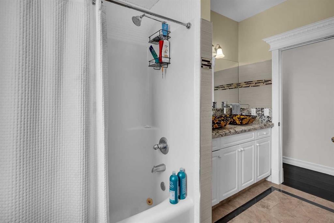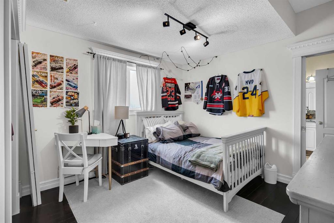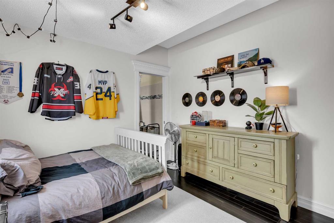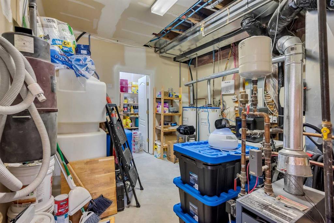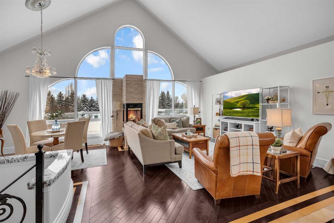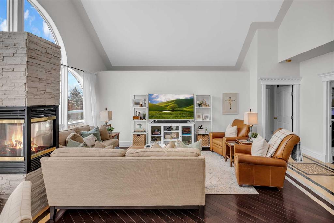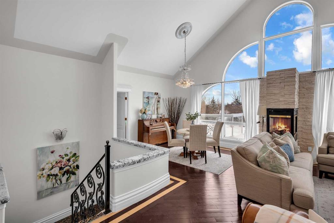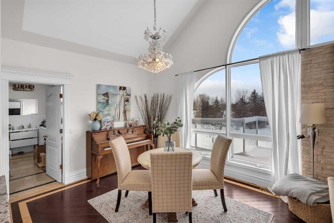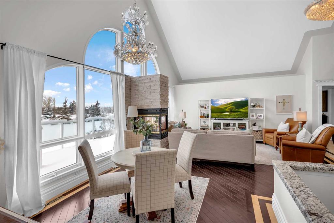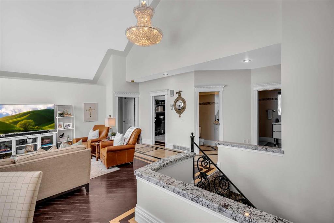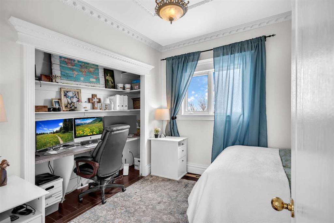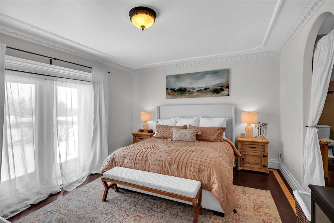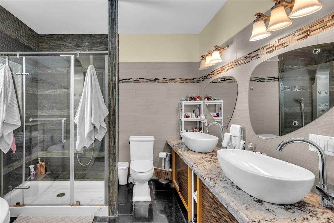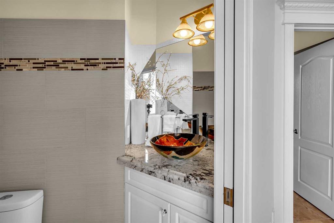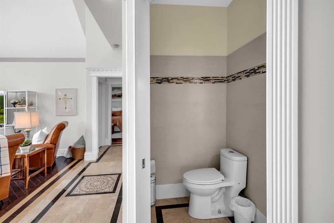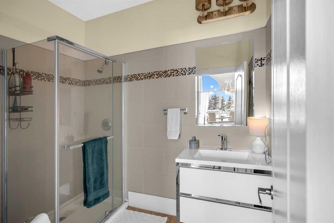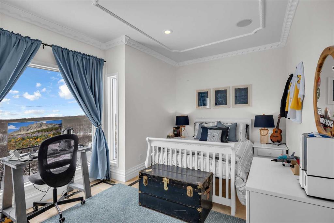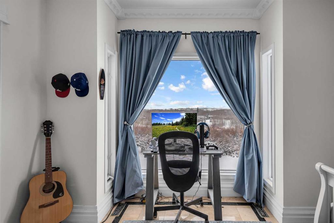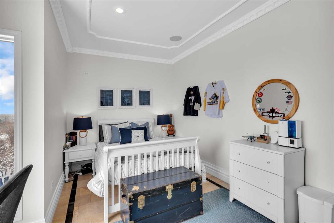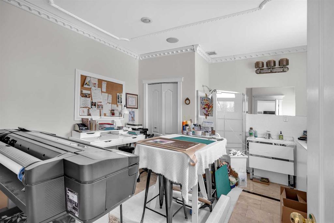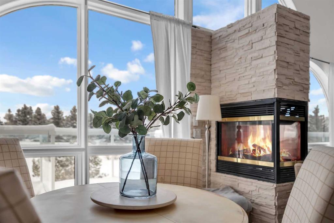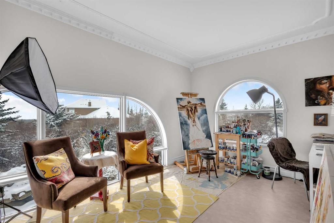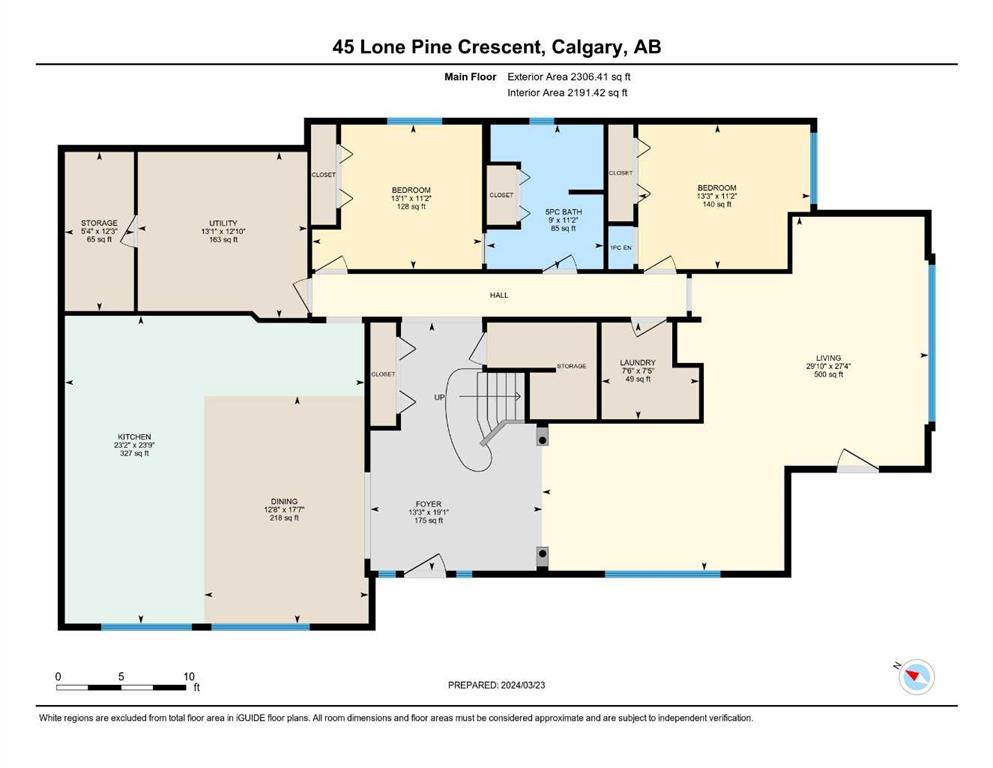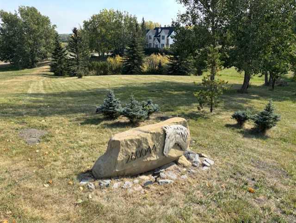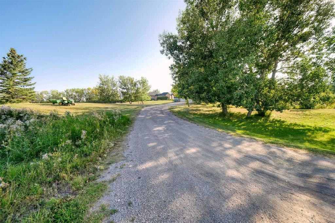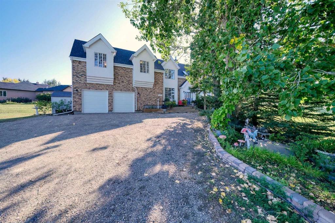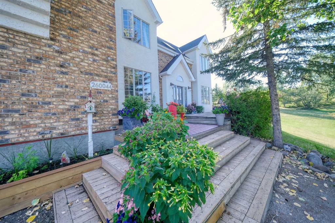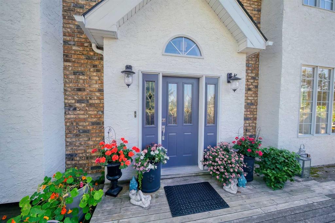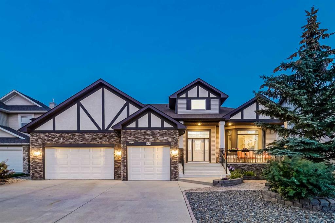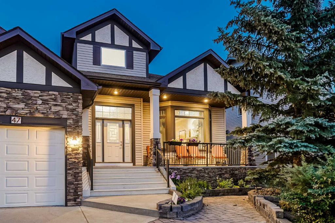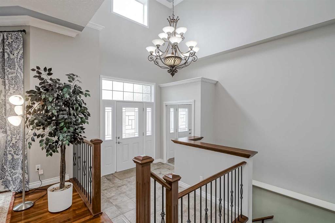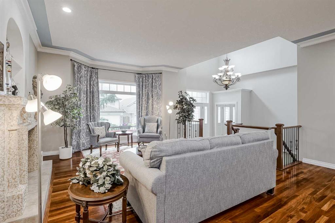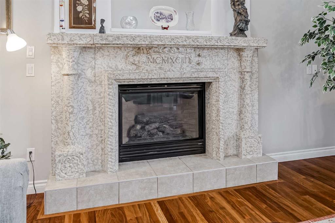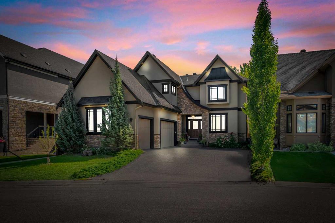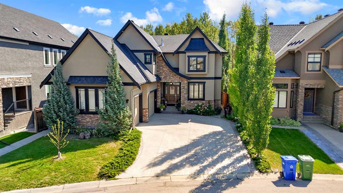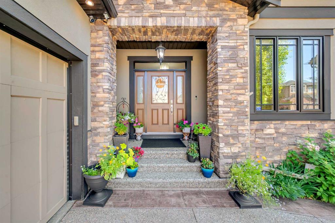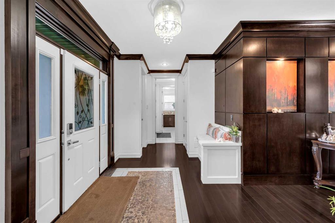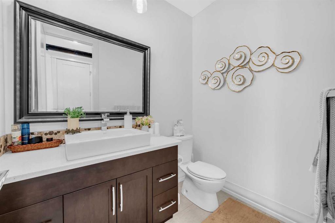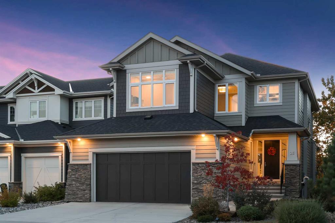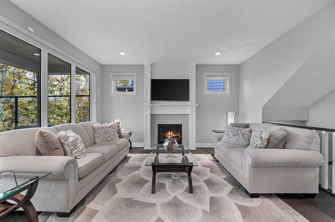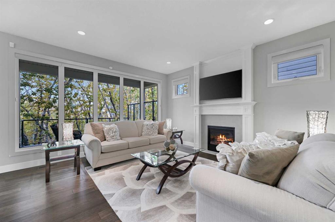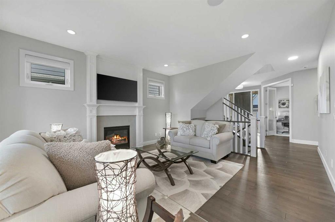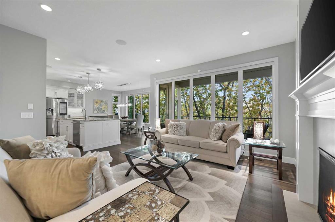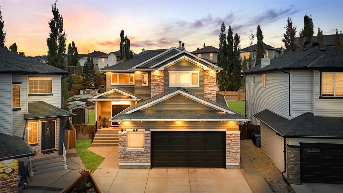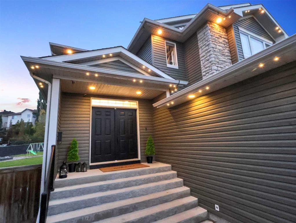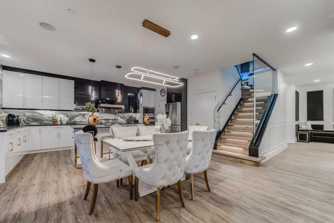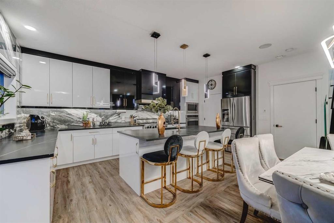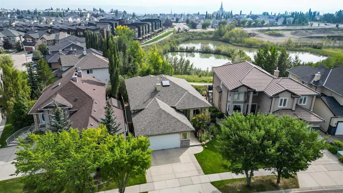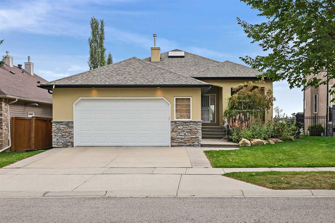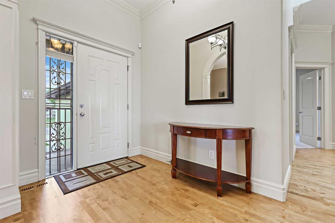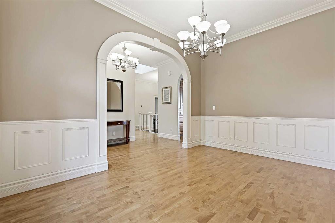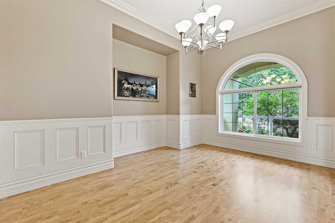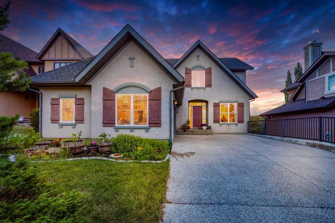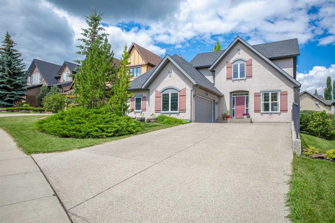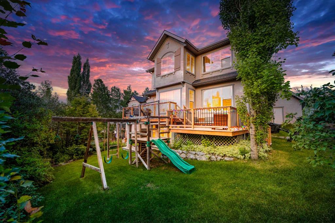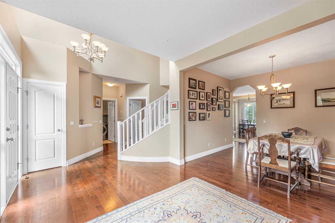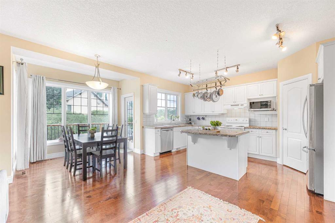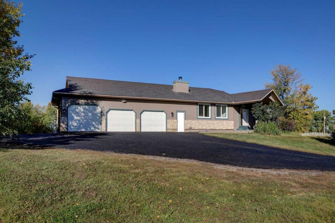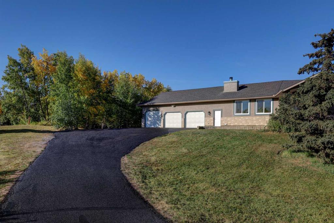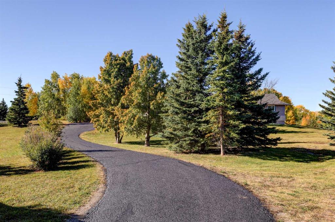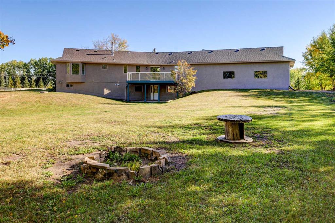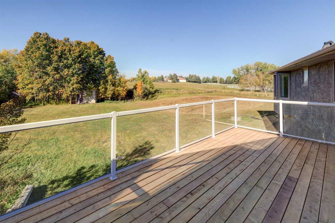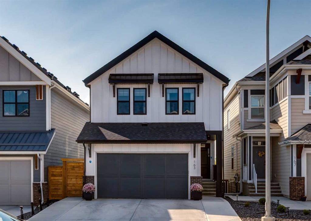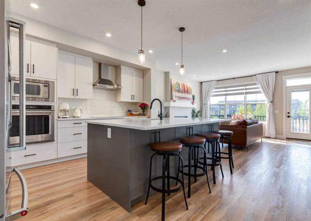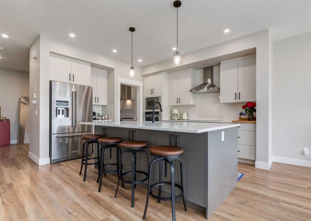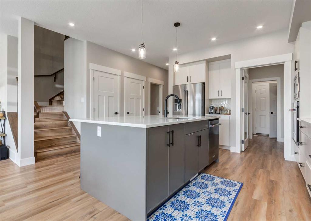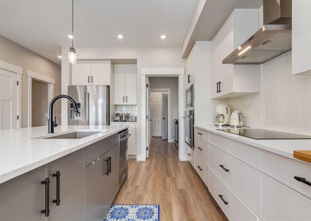45 Lone Pine Crescent
Rural Rocky View County T3R 1B9
MLS® Number: A2252661
$ 1,349,000
7
BEDROOMS
3 + 1
BATHROOMS
4,268
SQUARE FEET
1995
YEAR BUILT
Big Savings, Bigger Acreage – Act Fast..!! Indulge in the extraordinary lifestyle offered by this captivating CHURCH RANCHES ACREAGE. This stunning property offers a quick drive to amenities, including BEARSPAW CHRISTIAN SCHOOL, THE RENERT SCHOOL, THE EDGE ATHLETIC SCHOOL, the MOUNTAINS, and the CITY CENTER. Enjoy the escape of ACREAGE and LAKE LIFE in CHURCH RANCHES while being 12 MINUTES FROM UNIVERSITY OF CALGARY, 30 MINUTES TO DOWNTOWN CALGARY. It features multiple LAKES for FISHING, SWIMMING, CANOEING, GOLFING, ICE SKATING, BBQ and easy access to city amenities like the YMCA, LRT, STONEY TRAIL, CROWCHILD TRAIL, SHOPPING, RESTAURANTS, GOLF, and CYCLING. CHURCH RANCHES boasts THREE PRIVATE LAKES stocked with TROUT for catch-and-release sport, DOCKS, SAND BEACHES, and STORAGE AREAS for non-motorized watercraft, along with SEVENTY ACRES of private common lands and extensive WALKING PATHS and TRAILS. An exceptional property can be yours! Spanning over 4,267 SQ FT across TWO STORIES, this residence exudes regal charm with 7 BEDROOMS and a thoughtfully designed OPEN FLOORPLAN that seamlessly integrates MODERN ARCHITECTURE with timeless elegance. Enjoy the best of both worlds with ACREAGE LIVING just 6 MINUTES TO ROCKY RIDGE YMCA & SHOPPING, 10 MINUTES TO TUSCANY LRT STATION, and 27 MINUTES TO DOWNTOWN CALGARY—the perfect blend of CONVENIENCE and TRANQUILITY. UPON ENTERING, you're greeted by the inviting MAIN LEVEL adorned with HARDWOOD and TILE FLOORING that enhance the warm ambiance throughout. This level boasts 2 BEDROOMS, a 5-PIECE LUXURY BATHROOM, a DINING AREA, an impeccably UPGRADED MODERN KITCHEN with TOP-OF-THE-LINE APPLIANCES, a spacious GREAT ROOM perfect for entertaining, as well as convenient amenities such as a LAUNDRY ROOM, STORAGE ROOM, and UTILITY ROOM. ASCENDING TO THE UPPER LEVEL reveals a sanctuary of comfort with 5 ADDITIONAL BEDROOMS and 2.5 WASHROOMS, including a MASTER BEDROOM complete with a 5-PIECE ENSUITE. A central BONUS ROOM WITH BALCONY adds allure, providing the ideal space for relaxation or gatherings. Beyond the home, the OUTDOOR SPACES beckon with breathtaking vistas, offering PANORAMIC VIEWS of the surrounding natural beauty from the expansive BALCONIES. The SPRAWLING GROUNDS provide ample room for OUTDOOR ACTIVITIES and leisure, ensuring tranquility and serenity. Further enhancing this property is a TRIPLE CAR DETACHED GARAGE, providing secure storage and convenience. This exceptional BEARSPAW ACREAGE epitomizes LUXURY, PRIVACY, and FUNCTIONALITY, offering a harmonious blend of SOPHISTICATED LIVING and NATURAL SPLENDOR. Experience the epitome of LUXURY LIVING with commanding ARCHITECTURE, OPEN FLOORPLAN, and BREATHTAKING SURROUNDINGS. VENDOR TAKEBACK / FINANCING OPTION AVAILABLE.
| COMMUNITY | Church Ranches |
| PROPERTY TYPE | Detached |
| BUILDING TYPE | House |
| STYLE | 2 Storey, Acreage with Residence |
| YEAR BUILT | 1995 |
| SQUARE FOOTAGE | 4,268 |
| BEDROOMS | 7 |
| BATHROOMS | 4.00 |
| BASEMENT | None |
| AMENITIES | |
| APPLIANCES | Built-In Refrigerator, Dishwasher, Electric Cooktop, Garage Control(s), Microwave, Range Hood, Washer/Dryer |
| COOLING | None |
| FIREPLACE | Gas, Loft, Stone, Three-Sided |
| FLOORING | Carpet, Ceramic Tile, Hardwood |
| HEATING | Forced Air, Natural Gas |
| LAUNDRY | Upper Level |
| LOT FEATURES | Back Yard, Backs on to Park/Green Space, Cul-De-Sac, Front Yard, Gentle Sloping, Landscaped, Many Trees, Private, Treed |
| PARKING | Triple Garage Detached |
| RESTRICTIONS | Utility Right Of Way |
| ROOF | Asphalt Shingle |
| TITLE | Fee Simple |
| BROKER | RE/MAX Real Estate (Mountain View) |
| ROOMS | DIMENSIONS (m) | LEVEL |
|---|---|---|
| Kitchen | 11`2" x 13`3" | Main |
| Dining Room | 17`7" x 12`8" | Main |
| Foyer | 19`1" x 13`3" | Main |
| Living Room | 27`4" x 29`10" | Main |
| Bedroom | 11`2" x 13`3" | Main |
| Laundry | 7`5" x 7`6" | Main |
| 5pc Bathroom | 11`2" x 9`0" | Main |
| Bedroom | 11`2" x 13`1" | Main |
| Furnace/Utility Room | 12`10" x 13`1" | Main |
| Storage | 12`3" x 5`4" | Main |
| Bedroom | 16`1" x 10`9" | Upper |
| Bedroom | 10`10" x 15`8" | Upper |
| 3pc Bathroom | 6`4" x 8`1" | Upper |
| 2pc Bathroom | 5`9" x 6`11" | Upper |
| Bedroom | 10`1" x 11`7" | Upper |
| Storage | 17`5" x 3`0" | Upper |
| Bedroom - Primary | 13`9" x 15`2" | Upper |
| 5pc Ensuite bath | 10`1" x 13`8" | Upper |
| Family Room | 21`9" x 24`9" | Upper |
| Bedroom | 12`10" x 14`0" | Upper |

