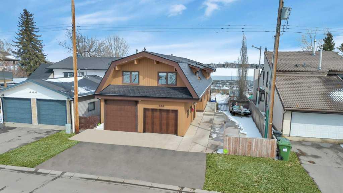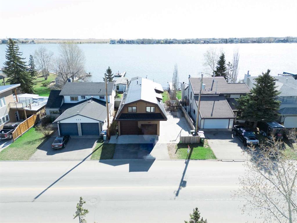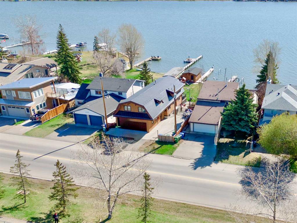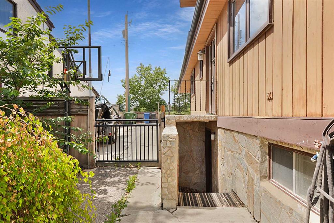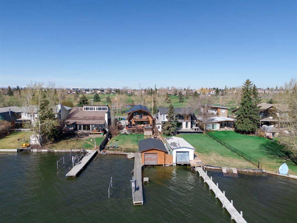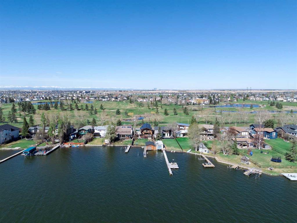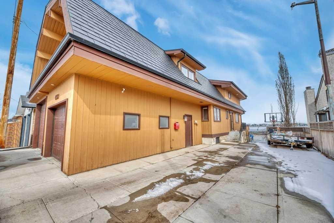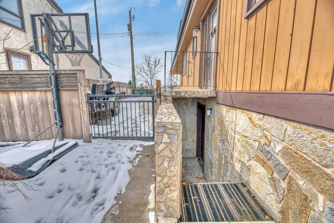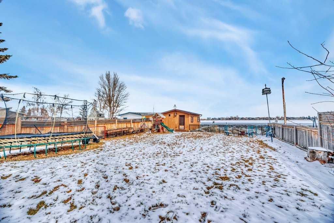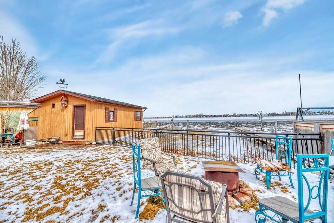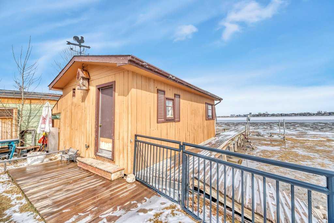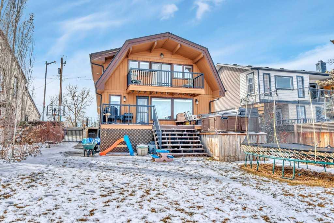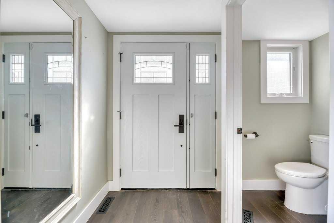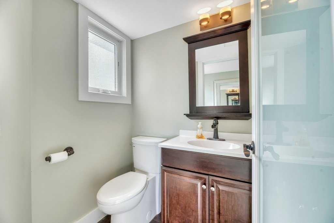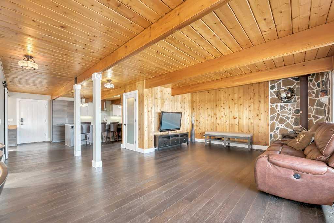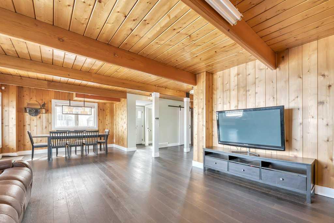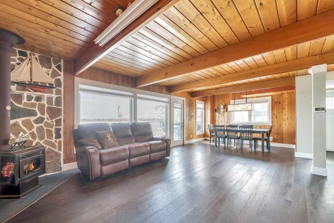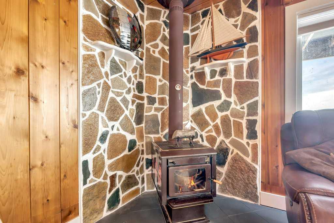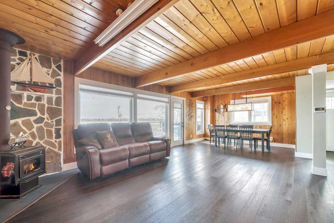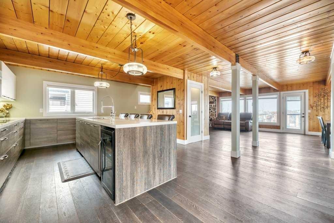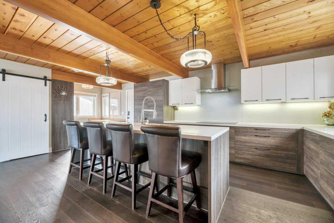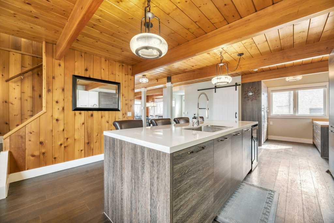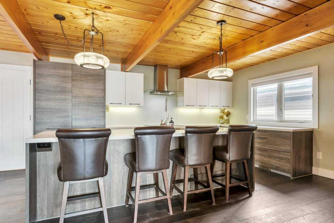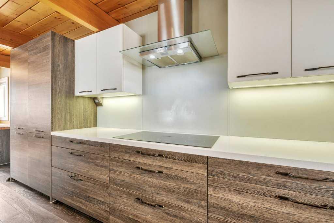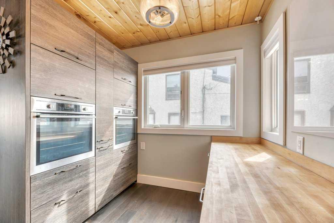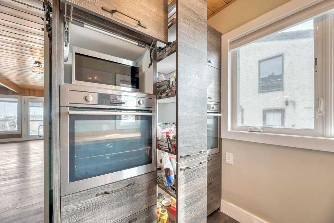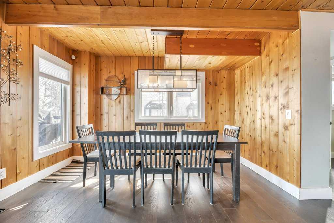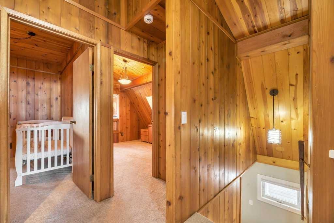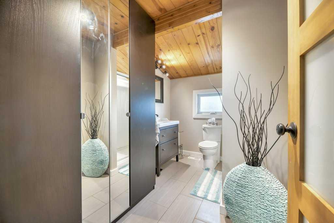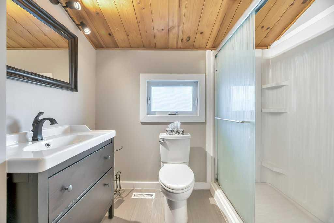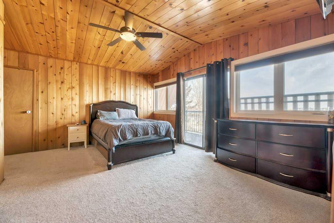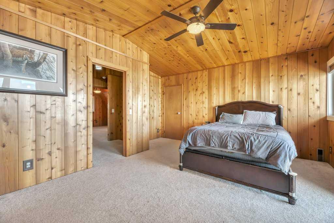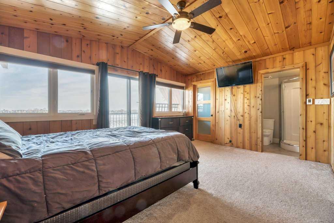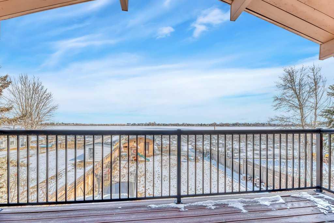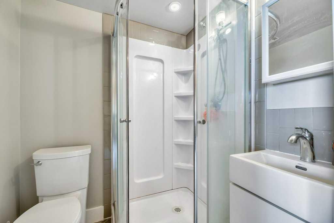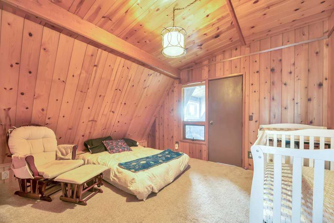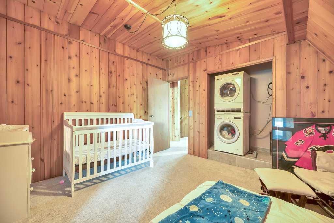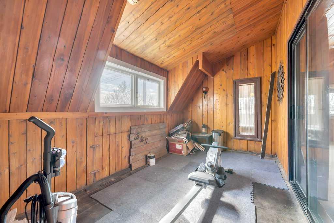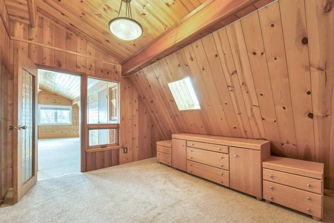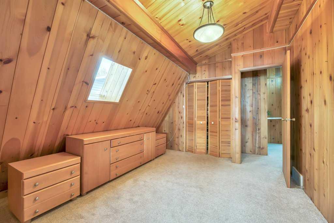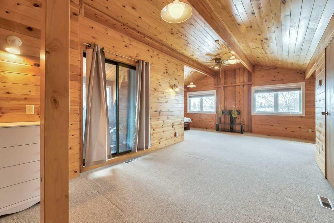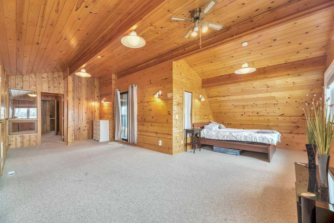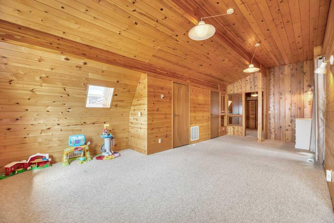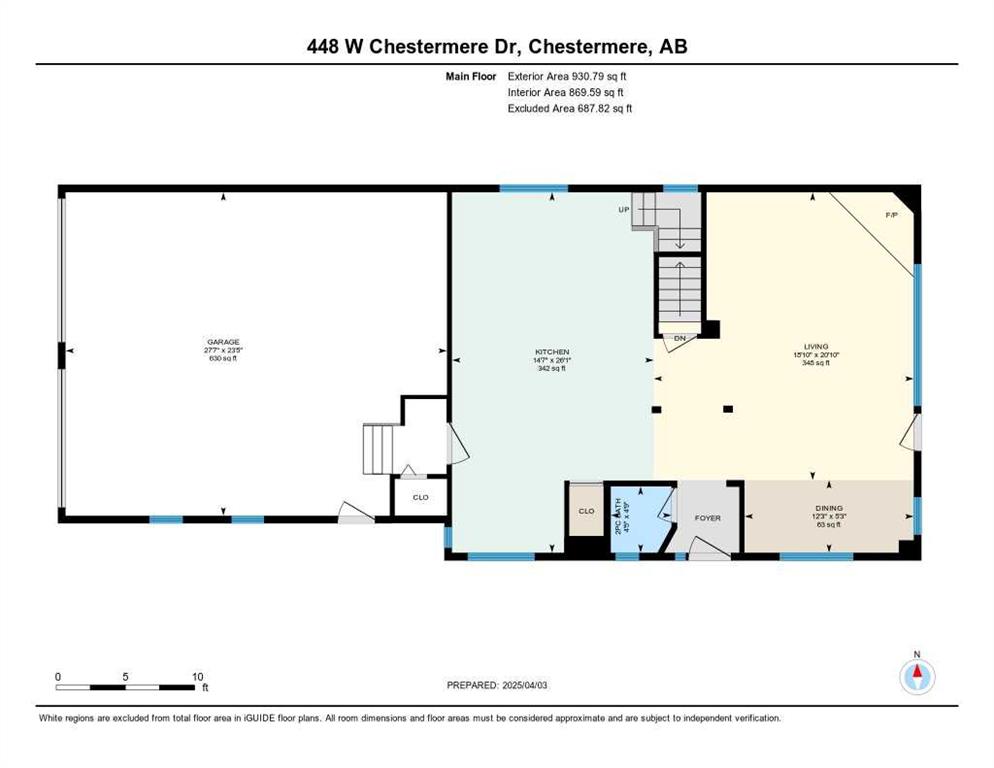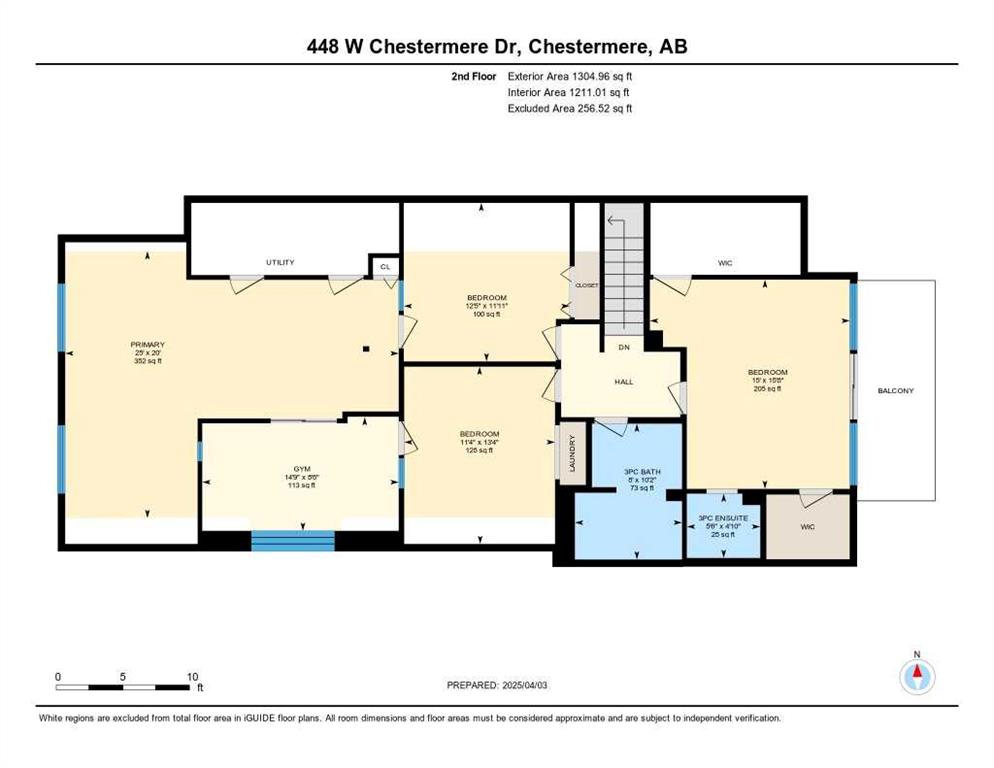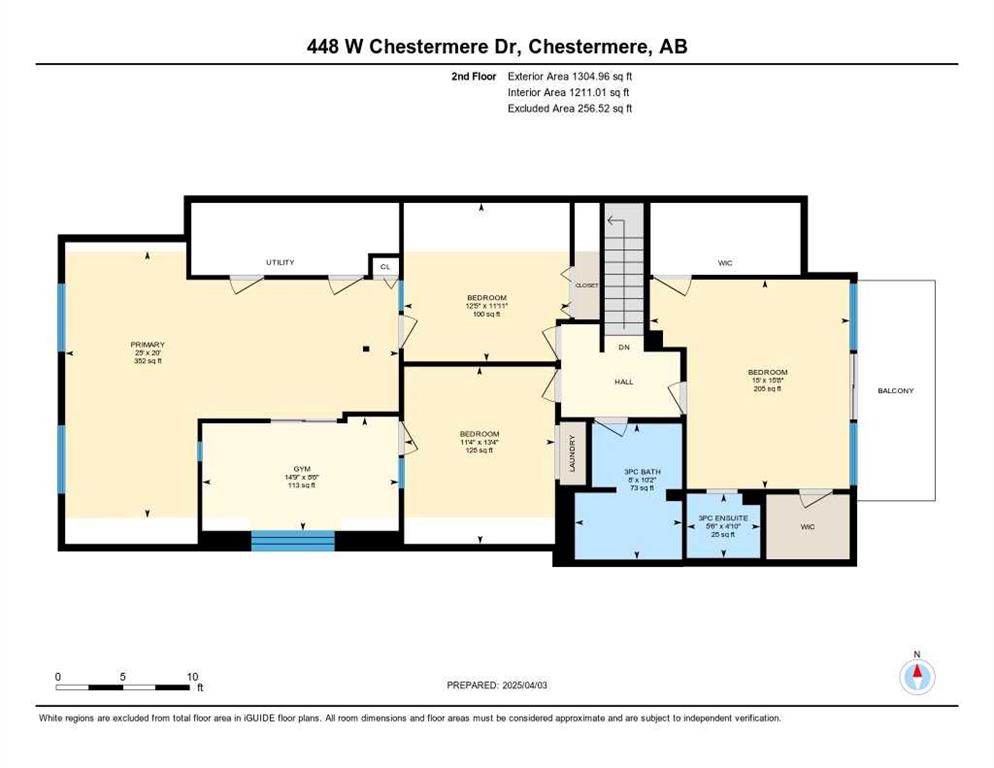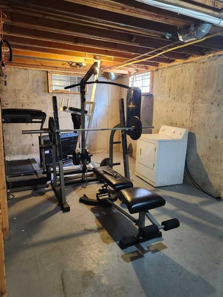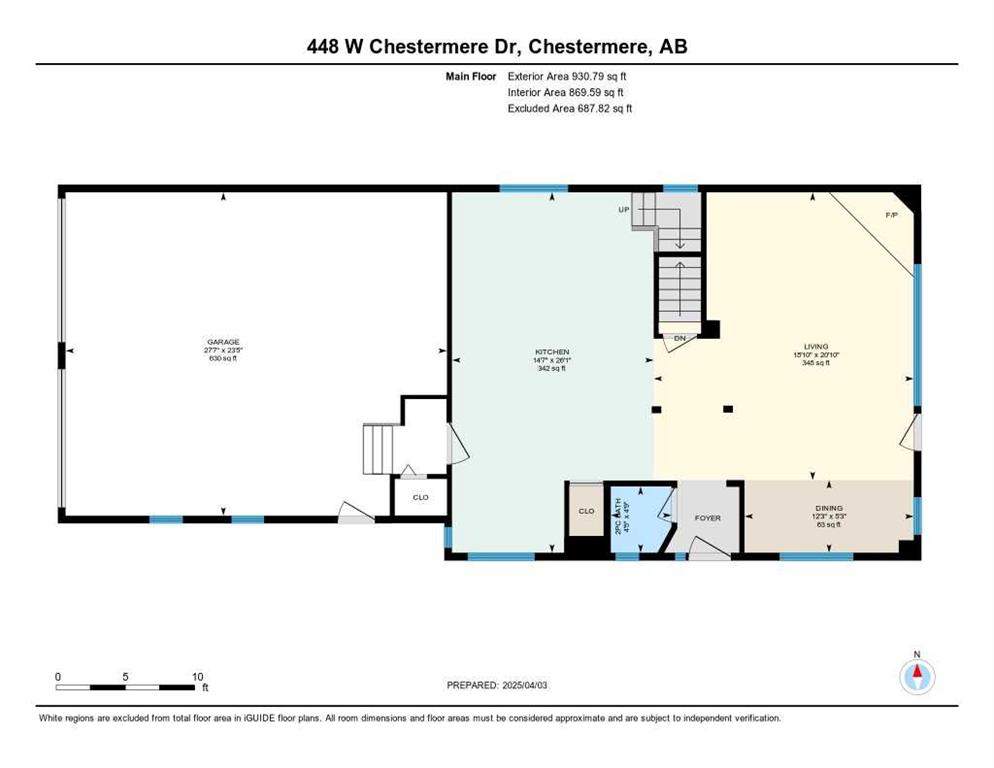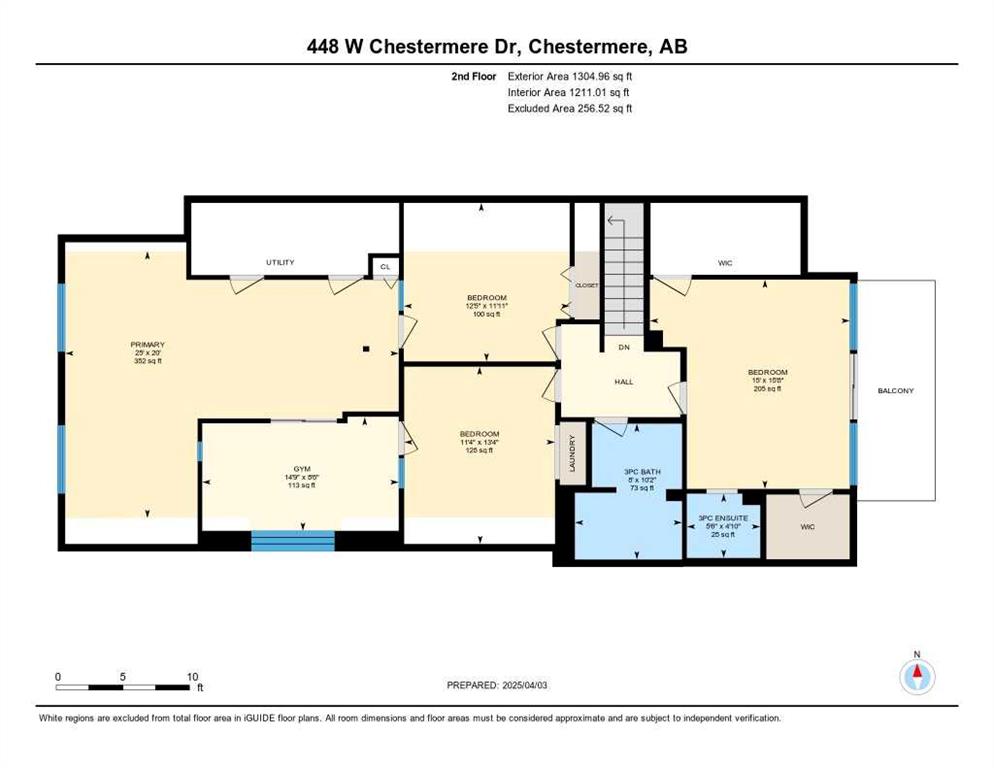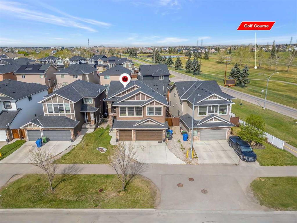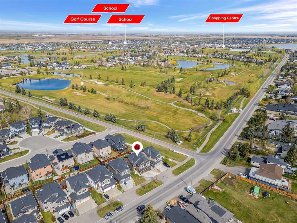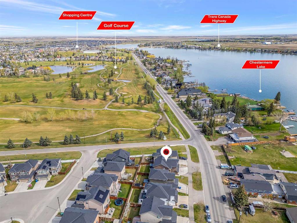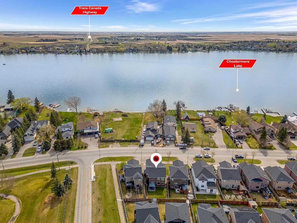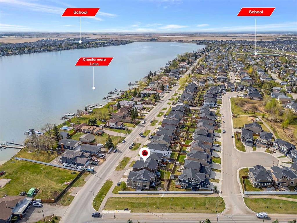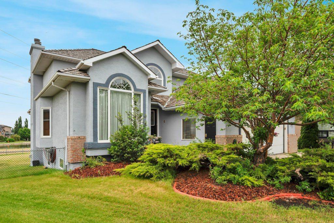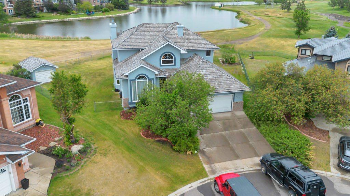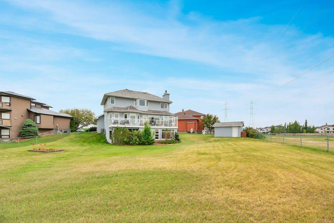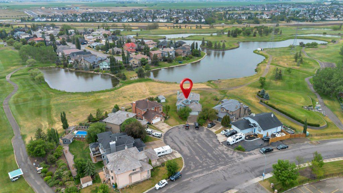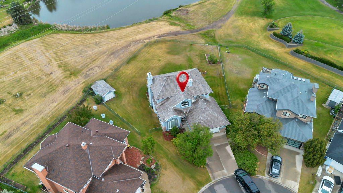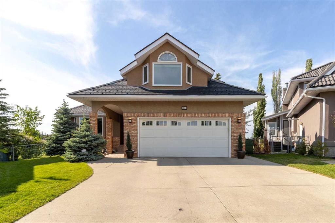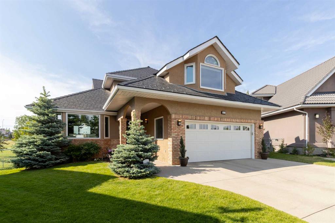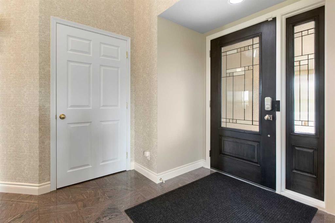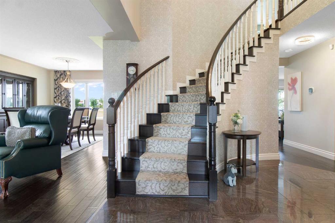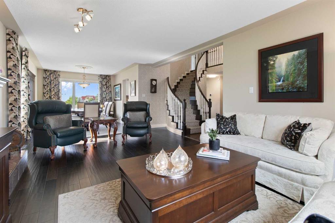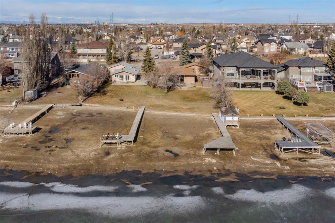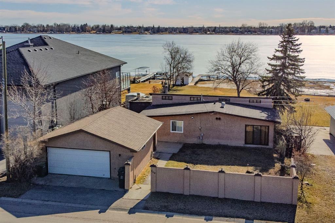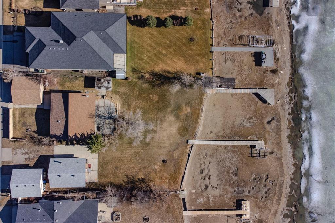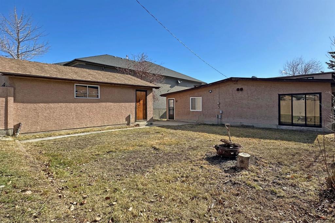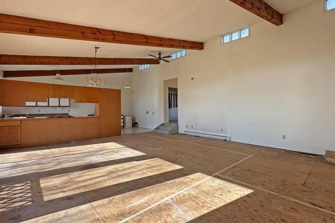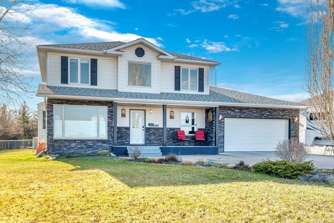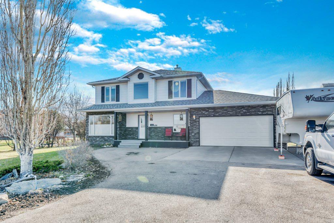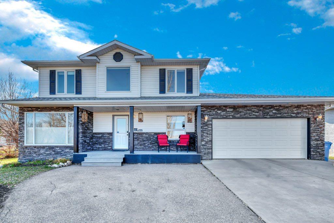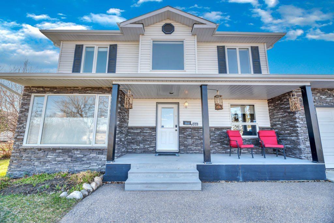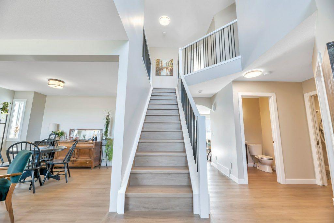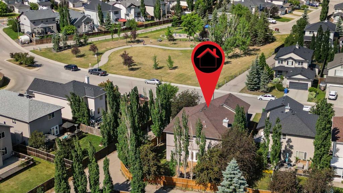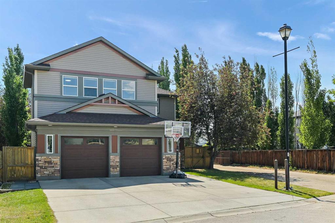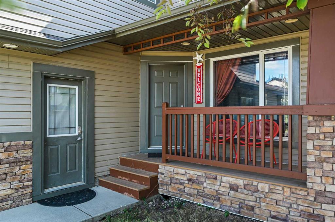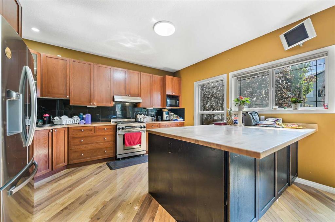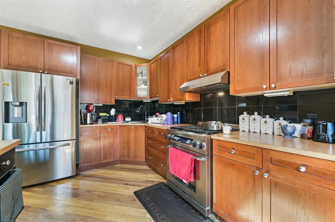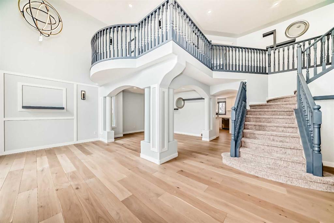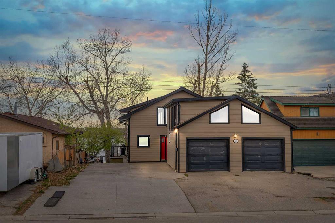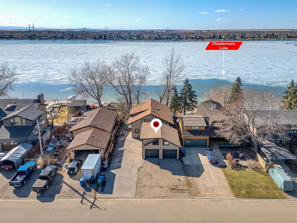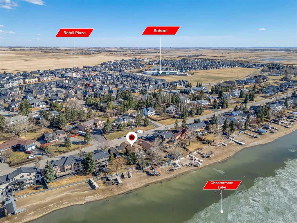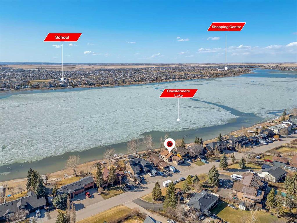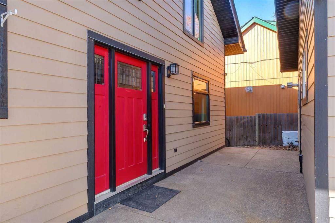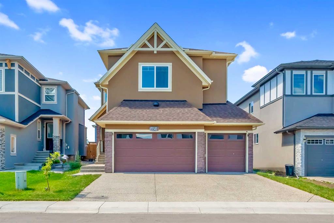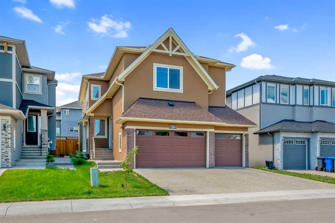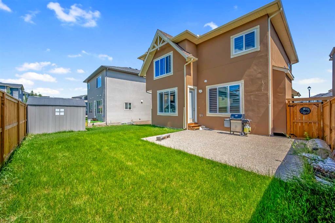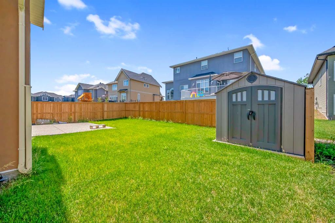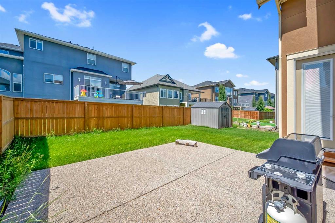$ 1,099,000
4
BEDROOMS
3 + 1
BATHROOMS
2,236
SQUARE FEET
1978
YEAR BUILT
Its LAKE SEASON -- enjoy LAKE LIVING year round! Experience the best of lakeside living in this one-of-a-kind home on the west side of Chestermere Lake, perfectly positioned with the golf course in the front & breathtaking lake views in the back. Situated on a 50ft wide x 140ft deep lot PLUS additional WID lakefront, this property offers expansive outdoor space to enjoy year-round. Thoughtfully designed, this home blends modern elegance with rustic warmth, creating a unique retreat for both relaxation & entertaining. The wide-open main floor welcomes you with an expansive kitchen, a chef’s dream featuring a massive island, a dedicated Baker’s Nook, quartz countertops, high-end European appliances, 2 convection wall ovens, & a hidden microwave. A walk-in pantry with a stylish barn door adds both function & charm. The spacious dining area flows effortlessly into the inviting living space, where a corner wood-burning stove sets the scene for cozy winter evenings. A two-piece powder room completes this level. Upstairs, the primary suite is a true sanctuary with a private balcony overlooking the lake, his-and-hers closets, & a three-piece ensuite. The second bedroom includes additional laundry hookups & connects to an enclosed Flex space, perfect for a playroom, relaxation area or just storage! The third bedroom offers versatility, serving as a bedroom, home office, or passageway to the fourth bedroom/bonus room, which also has access to the enclosed Flex space. A shared three-piece bath with a tub & ample storage serves the additional bedrooms. The unfinished walk-up basement offers convenient access with a three-piece bath, perfect for rinsing off after lake activities. The basement can easily host a 1 bedroom suite for visiting guests or family. A grandfathered-in boathouse, complete with a removable floor and ramp, accommodates a small boat if needed. Two high-efficiency furnaces ensure year-round comfort, while the oversized heated double garage (with 220V) measures 23'5" x 27'7" at its longest edge, provides ample space for vehicles and your boat storage. The backyard is an outdoor oasis, perfect for gathering with family & friends. Spend summers boating, swimming & relaxing by the water, then transition into winter fun with skating & motorbiking on the frozen lake. Enjoy the hot tub all year long! This home is an entertainer’s dream, seamlessly blending modern convenience with rustic charm, all while offering unparalleled lakefront living. Don't miss your opportunity to own this rare Chestermere gem.
| COMMUNITY | |
| PROPERTY TYPE | Detached |
| BUILDING TYPE | House |
| STYLE | 2 Storey |
| YEAR BUILT | 1978 |
| SQUARE FOOTAGE | 2,236 |
| BEDROOMS | 4 |
| BATHROOMS | 4.00 |
| BASEMENT | Separate/Exterior Entry, Full, Unfinished, Walk-Up To Grade |
| AMENITIES | |
| APPLIANCES | Built-In Oven, Built-In Refrigerator, Dishwasher, Induction Cooktop, Microwave, Range Hood, Washer/Dryer, Wine Refrigerator |
| COOLING | None |
| FIREPLACE | Living Room, Wood Burning Stove |
| FLOORING | Carpet, Tile, Vinyl Plank |
| HEATING | Forced Air |
| LAUNDRY | In Basement, Multiple Locations, Upper Level |
| LOT FEATURES | Back Yard, Lake, Lawn, Level, Low Maintenance Landscape |
| PARKING | 220 Volt Wiring, Additional Parking, Double Garage Attached, Heated Garage, Insulated, Oversized, Parking Pad, RV Access/Parking |
| RESTRICTIONS | None Known |
| ROOF | Metal |
| TITLE | Fee Simple |
| BROKER | RE/MAX Key |
| ROOMS | DIMENSIONS (m) | LEVEL |
|---|---|---|
| 3pc Bathroom | 10`0" x 11`7" | Basement |
| Game Room | 25`6" x 20`5" | Basement |
| Storage | 14`4" x 15`5" | Basement |
| 2pc Bathroom | 4`9" x 4`5" | Main |
| Dining Room | 5`3" x 12`3" | Main |
| Kitchen | 26`1" x 14`7" | Main |
| Living Room | 20`10" x 18`10" | Main |
| 3pc Bathroom | 10`2" x 8`0" | Upper |
| 3pc Ensuite bath | 4`10" x 5`6" | Upper |
| Bedroom | 13`4" x 11`4" | Upper |
| Bedroom - Primary | 15`8" x 15`0" | Upper |
| Bedroom | 11`11" x 12`5" | Upper |
| Flex Space | 8`6" x 14`9" | Upper |
| Bedroom | 20`0" x 25`0" | Upper |

