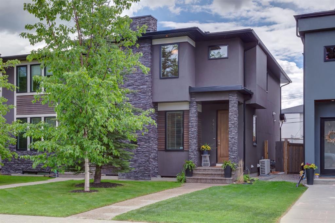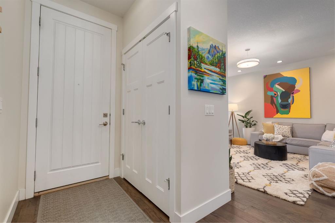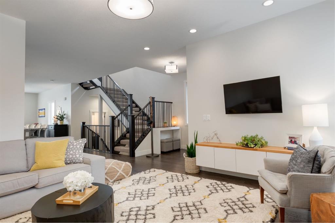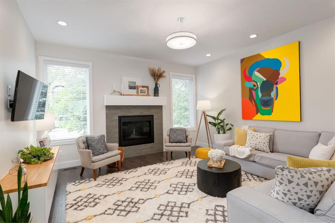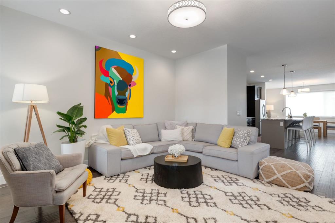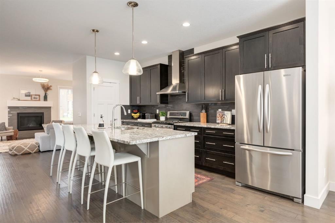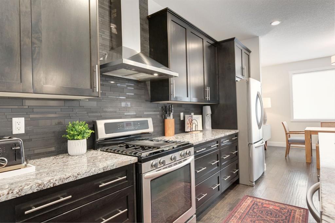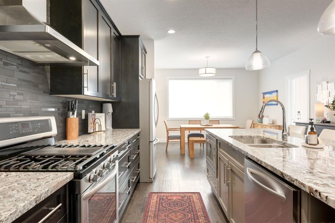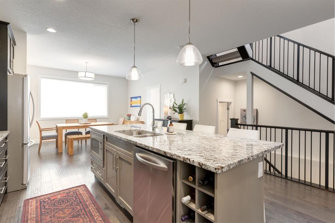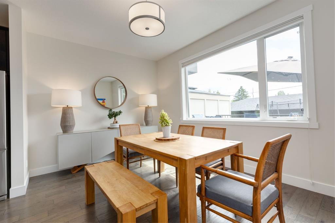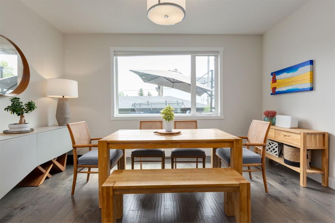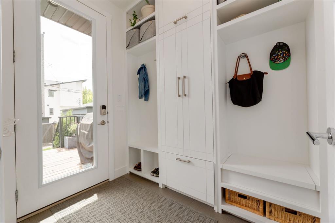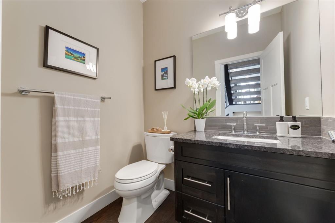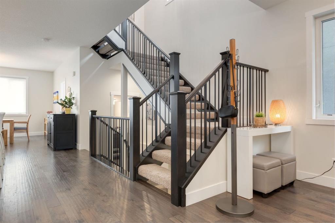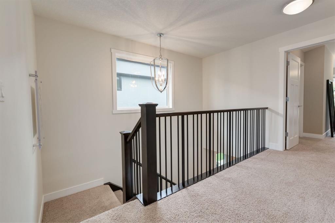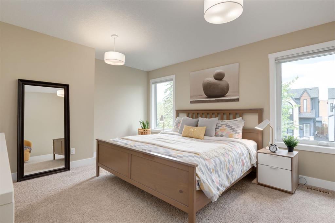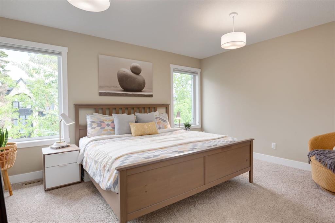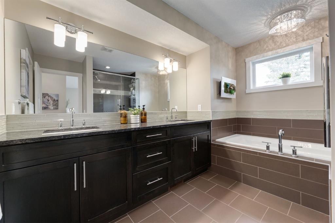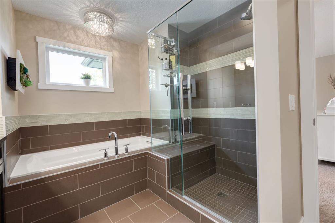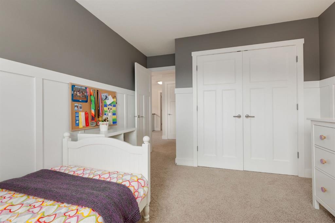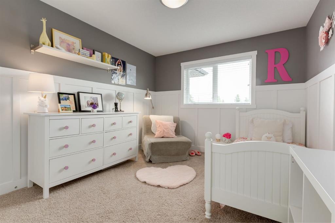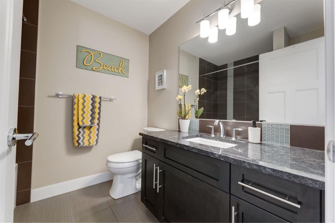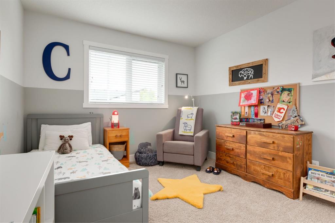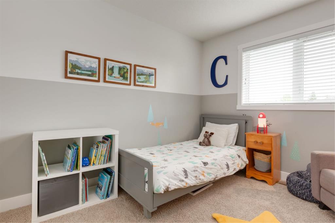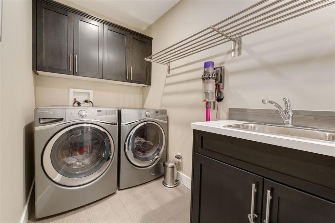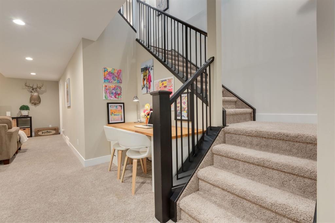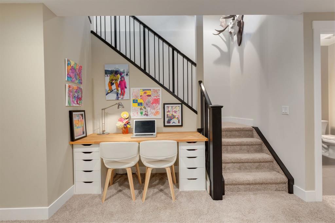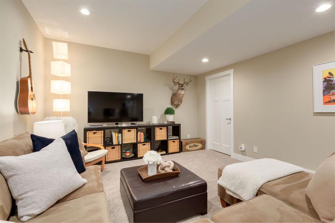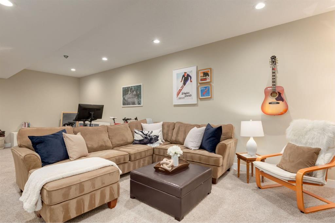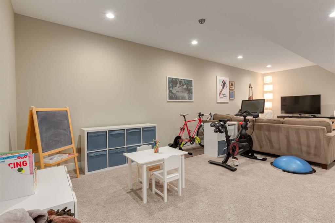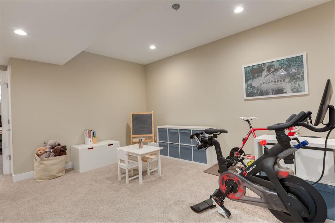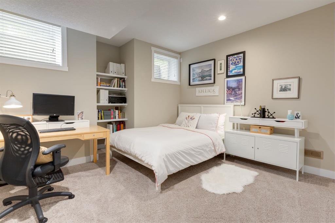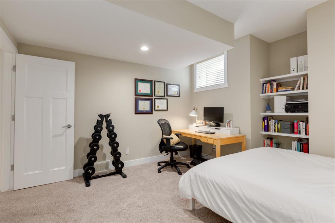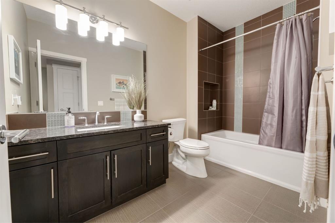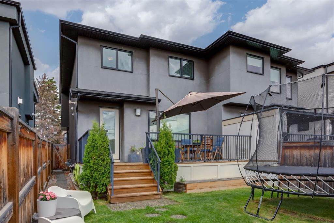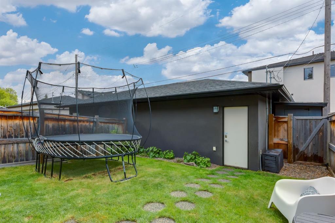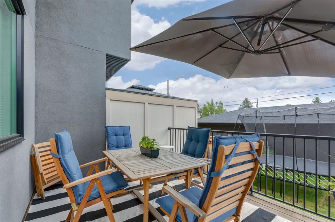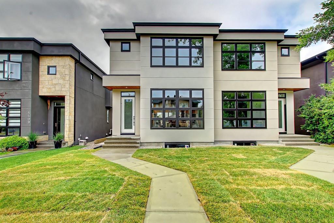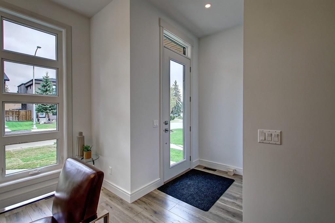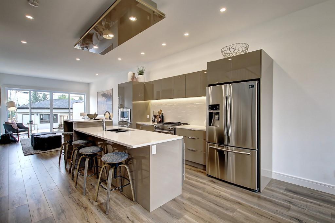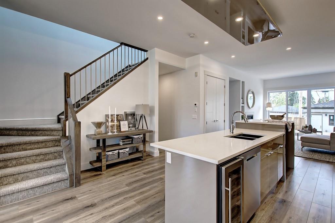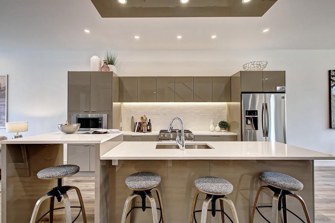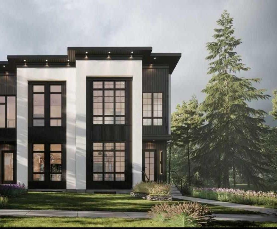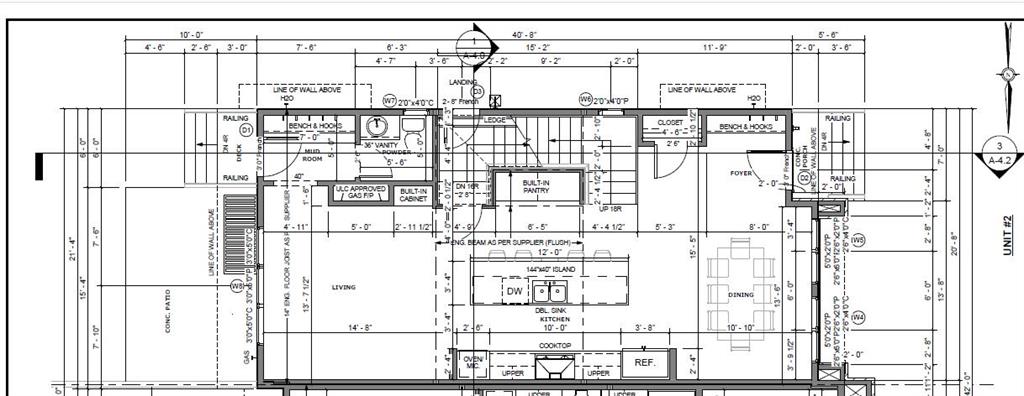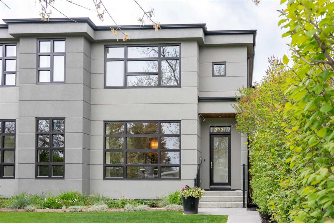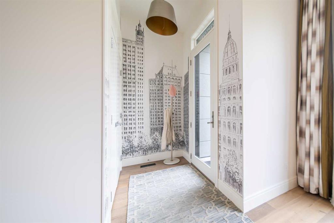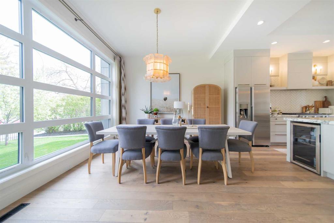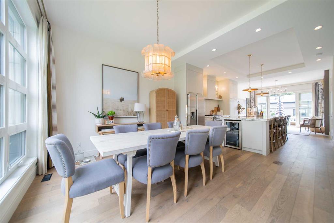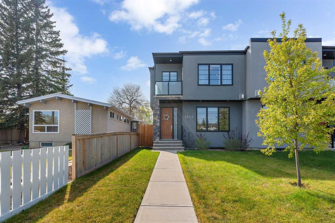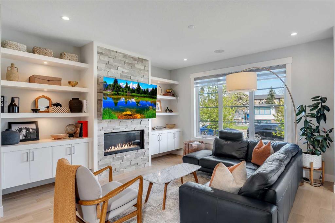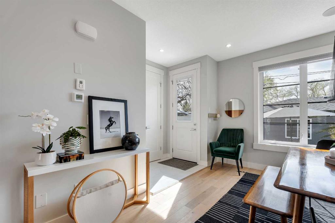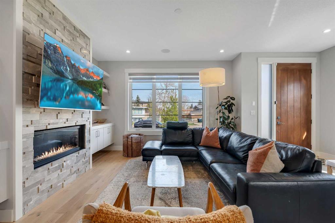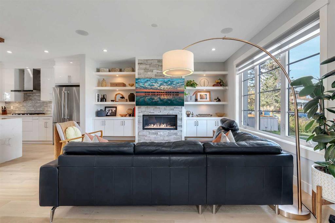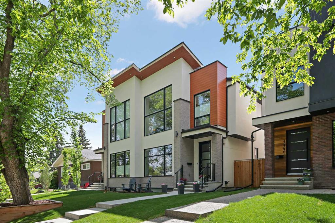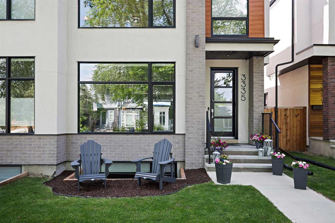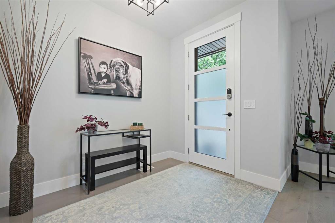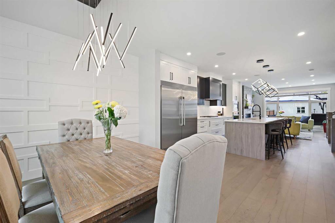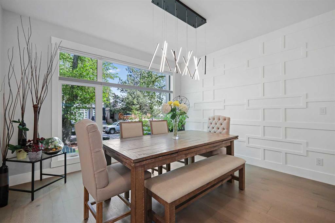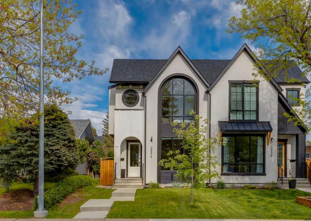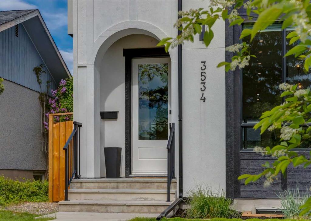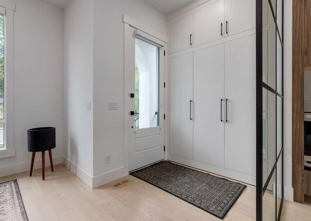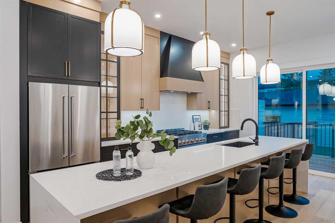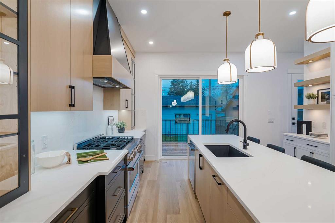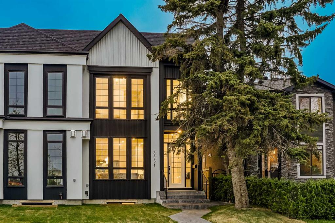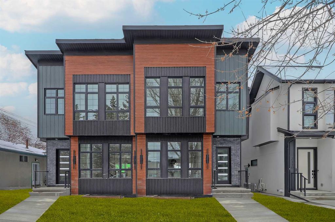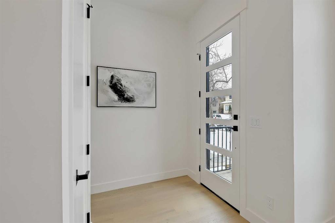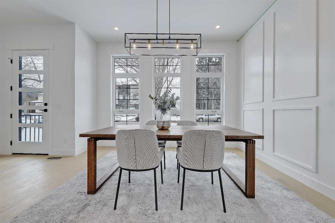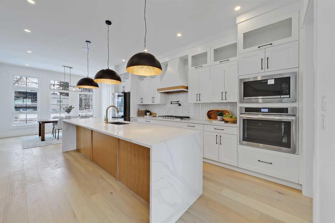4417 35 Avenue SW
Calgary T3E 1B2
MLS® Number: A2227604
$ 899,900
4
BEDROOMS
3 + 1
BATHROOMS
2012
YEAR BUILT
Sophistication meets luxury in this stunning family home situated on one of the most picturesque streets in vibrant Glenbrook with an ideal layout for a family, surrounded by excellent schools, playgrounds, and amenities. Enjoy beautiful curb appeal, mature trees, a sunny south facing backyard, and central a/c. As you enter through the spacious entryway you are greeted by rich hardwood floors, high end finishings, natural light, knockdown ceilings, and a thoughtfully curated design including additional windows, bespoke open railings and open riser stairs. The functional open concept main floor plan boasts a centralized kitchen with bar seating for the whole family, a large living room for gathering, a spacious dining room for hosting dinners, and a back mud room to unload your gear. The front of the home showcases a sprawling living room with a cozy gas fireplace which is accented with stylish tiles and flanked on either side by large windows. The timeless chef’s kitchen is centralized in the heart of the home and boasts granite countertops, stainless steel appliances including a gas stove, custom shaker style cabinetry, an attractive tile backsplash, a large island with built-in microwave and bar seating for hosting guests, pot and pendant lighting, and endless storage in the full pantry, banks of drawers, and built-in wine storage. The large dining room is designed to host large family dinners and enjoys a view of your spacious south facing backyard. The back of the home features custom built mud room with tons of functional storage for your outdoor gear. The main floor is finished with a beautiful powder room where no detail has been spared. Head up your architecturally pleasing staircase with open risers and intricate rod iron railings to the sprawling primary retreat which showcases stunning vaulted ceilings, room for king-sized furniture, large windows, a functional walk-in closet, and a luxurious 5pc ensuite with dual vanities, a large soaker tub, granite countertops, chic lighting, and a large stand-up shower with bench seating. The 2 additional bedrooms up are both generously sized and enjoy use of the additional bathroom with the same high end finishings you’ve come to expect in this home. Enjoy the convenience of an upper laundry room with extra storage, a large sink, and drying rack. The lower level features a rec room for movie nights, a play area/flex space, an additional workspace, storage, an additional large bedroom for guests with two large windows for natural light, and a spacious bathroom. Step outside into your sunny south backyard with a spacious deck with gas BBQ hookup and a great deal of grassy play space for kids compared to the average inner-city infill. Park in your oversized 22x20’ garage, a rarity in infills. This location is walkable to multiple elementary and middle school options including Public, Montessori, French immersion, Spanish bilingual, and Catholic. Enjoy access to all amenities and a quick commute downtown.
| COMMUNITY | Glenbrook |
| PROPERTY TYPE | Semi Detached (Half Duplex) |
| BUILDING TYPE | Duplex |
| STYLE | 2 Storey, Side by Side |
| YEAR BUILT | 2012 |
| SQUARE FOOTAGE | 1,970 |
| BEDROOMS | 4 |
| BATHROOMS | 4.00 |
| BASEMENT | Finished, Full |
| AMENITIES | |
| APPLIANCES | Central Air Conditioner, Dishwasher, Dryer, Garage Control(s), Gas Stove, Microwave, Range Hood, Refrigerator, Washer, Window Coverings |
| COOLING | Central Air |
| FIREPLACE | Gas, Living Room, Mantle |
| FLOORING | Carpet, Hardwood, Tile |
| HEATING | Forced Air |
| LAUNDRY | Laundry Room, Sink, Upper Level |
| LOT FEATURES | Back Lane, Back Yard, Front Yard, Landscaped, Lawn, Level, Private, Rectangular Lot |
| PARKING | Double Garage Detached |
| RESTRICTIONS | None Known |
| ROOF | Asphalt Shingle |
| TITLE | Fee Simple |
| BROKER | RE/MAX First |
| ROOMS | DIMENSIONS (m) | LEVEL |
|---|---|---|
| Game Room | 27`8" x 12`11" | Basement |
| Nook | 6`0" x 3`5" | Basement |
| Bedroom | 13`4" x 11`11" | Basement |
| 4pc Bathroom | 10`10" x 6`1" | Basement |
| Furnace/Utility Room | 15`7" x 6`6" | Basement |
| Storage | 6`0" x 4`0" | Basement |
| Kitchen | 15`11" x 9`11" | Main |
| Living Room | 14`5" x 13`11" | Main |
| Dining Room | 14`6" x 9`11" | Main |
| 2pc Bathroom | 5`11" x 4`11" | Main |
| Foyer | 11`5" x 4`0" | Main |
| Mud Room | 7`5" x 5`4" | Main |
| Bedroom - Primary | 17`11" x 14`6" | Upper |
| Walk-In Closet | 9`8" x 4`10" | Upper |
| 5pc Ensuite bath | 14`5" x 9`0" | Upper |
| Bedroom | 14`3" x 10`4" | Upper |
| Bedroom | 13`3" x 10`4" | Upper |
| 4pc Bathroom | 7`8" x 6`11" | Upper |
| Laundry | 10`3" x 4`11" | Upper |

