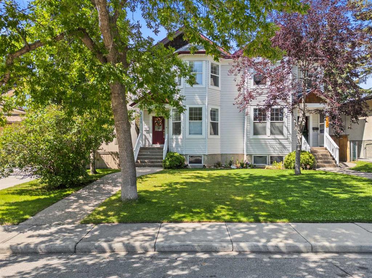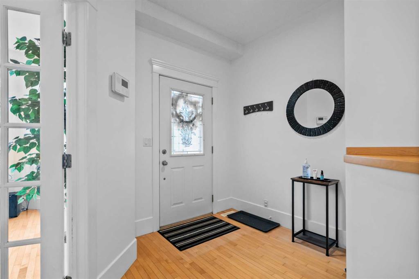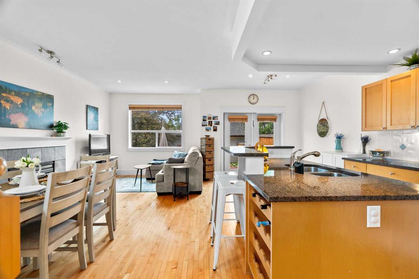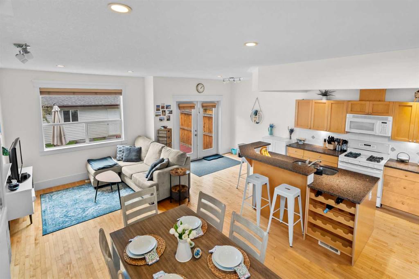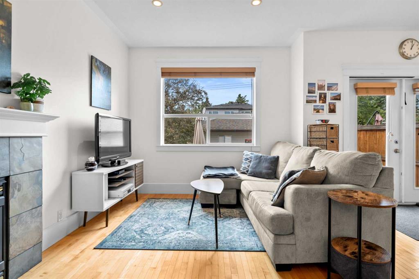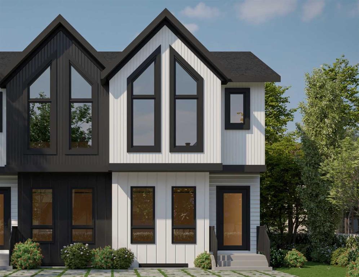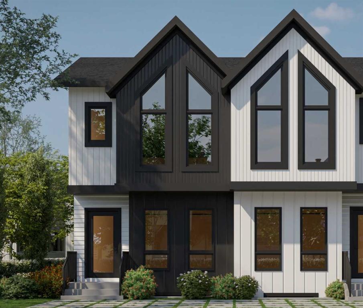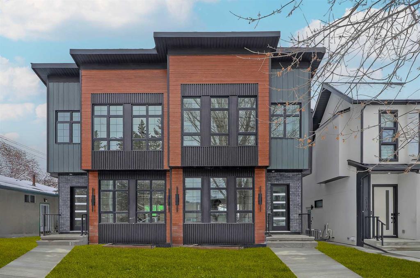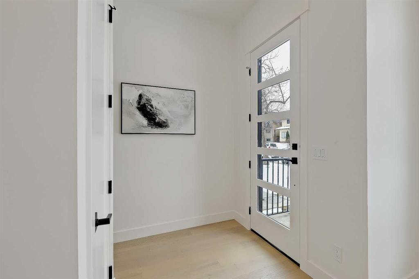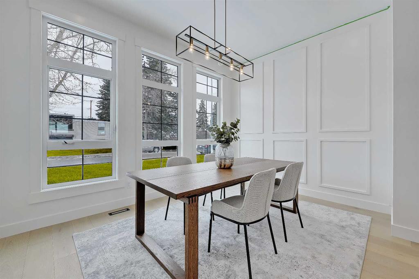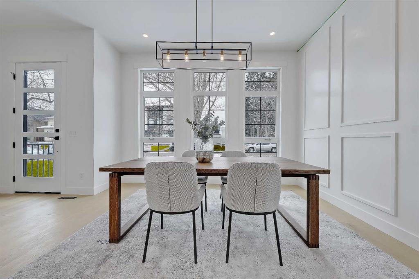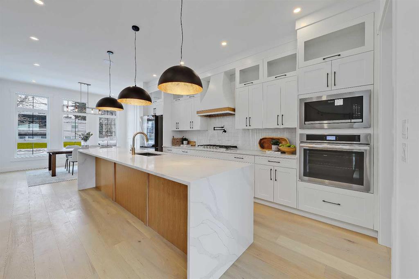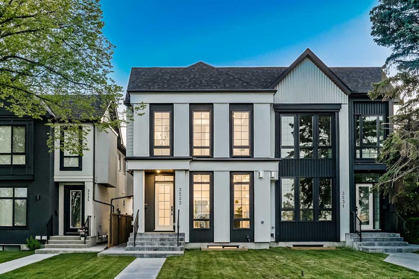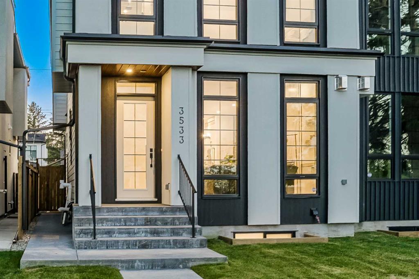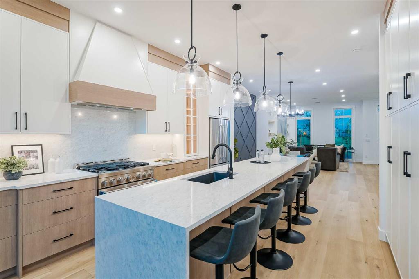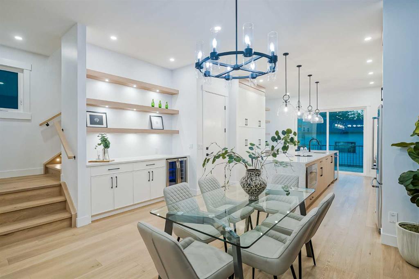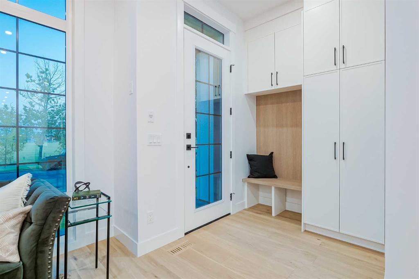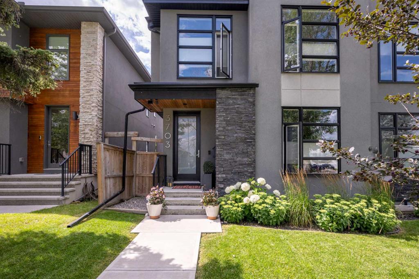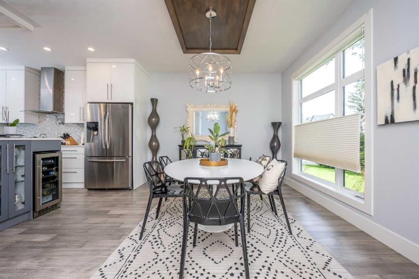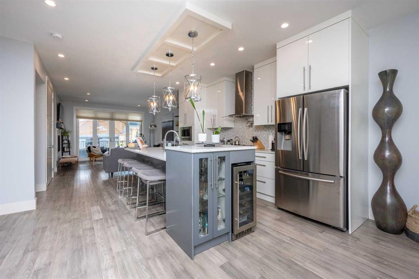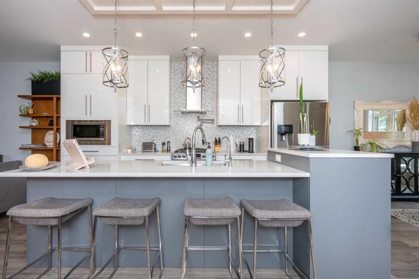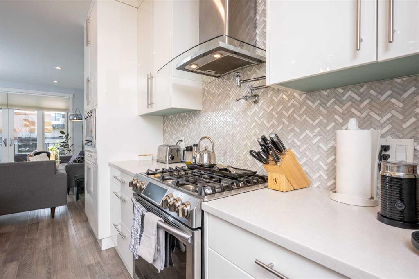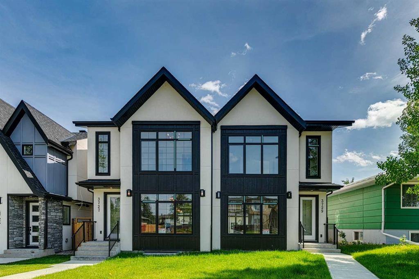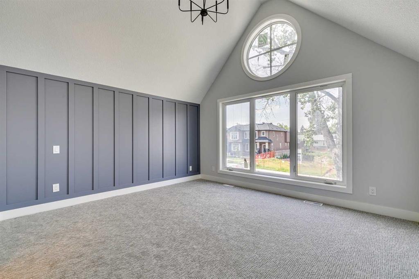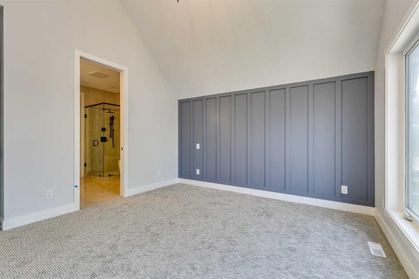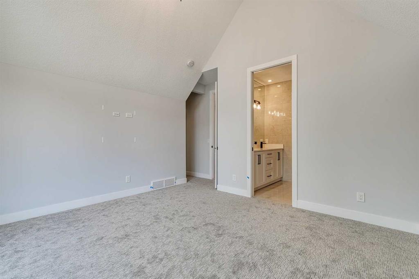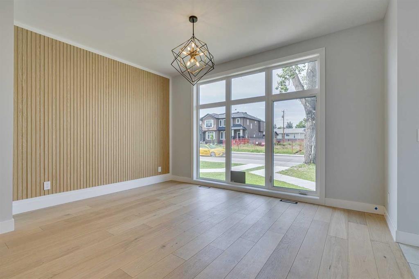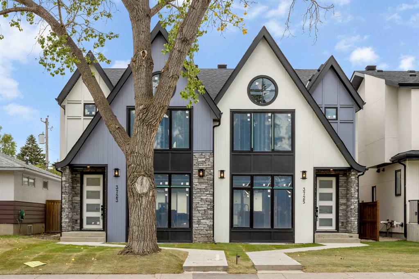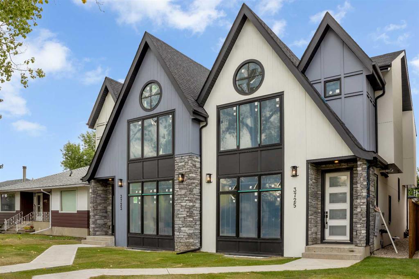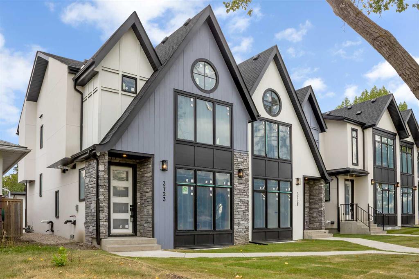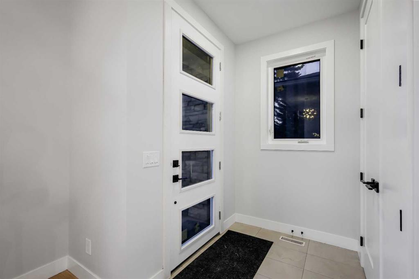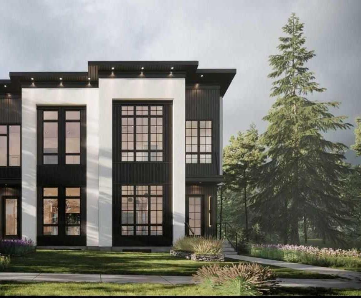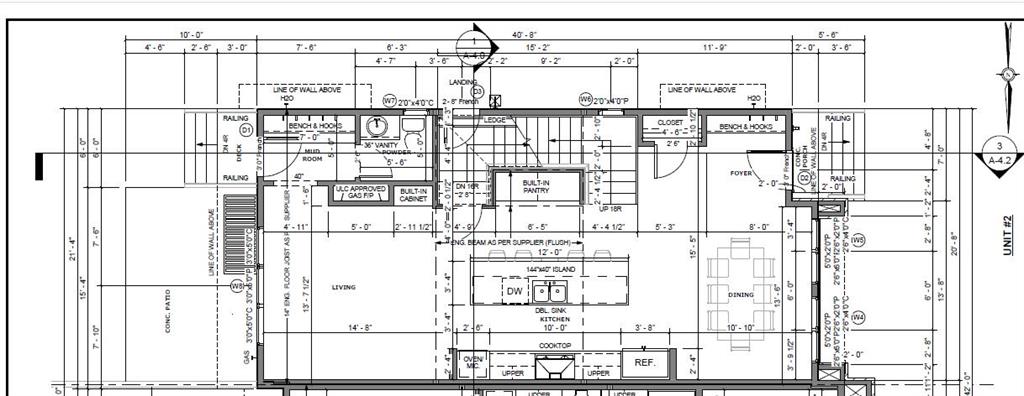3133 40 Street SW
Calgary T3E 3J9
MLS® Number: A2248966
$ 900,000
4
BEDROOMS
3 + 1
BATHROOMS
1,865
SQUARE FEET
2011
YEAR BUILT
Welcome to this remarkable, luxury, semi-detached home in the highly sought after community of Glenbrook. This home truly has it all. Beautiful curb appeal welcomes you before even entering the home with low maintenance landscaping and large windows. As you enter the home you are greeted with gorgeous dark hardwood floors that span your open floor plan. Your dining room is off the entrance and is illuminated with natural light that flows through your chef inspired kitchen. This kitchen is a chef's dream with a massive island topped with granite, stainless steel built-in appliances including a GAS COOKTOP, tiger wood inspired cabinetry, and expansive amounts of room for entertaining or cooking meals for quite nights at home with the family. The living room boasts a large seating area, gas fireplace, wood built-in's and overlooks your outdoor kitchen and backyard. Your half bathroom finishes off the main level before heading upstairs to the bedrooms. The massive primary bedroom is it's own wing of the house and features high vaulted ceilings, large walk-in closet with wood built-in's, and spa inspired ensuite bathroom complete with jetted soaker tub, dual granite topped vanity, and STEAM SHOWER!. The second and third bedrooms are both very well sized also with vaulted ceilings and large closets. Your upstairs laundry room completes the upper level before heading to the fully finished basement. The basement has heated floors and give you another 833 square feet of developed space including a guest bedroom with huge walk-in closet, another full bathroom and entertainment room which is wired for surround sound and would make a perfect theatre room for a home movie experience like no other! The backyard is an absolute oasis with one of the most beautiful outdoor kitchens you will ever see. Your built-in Napoleon with LED lighting, outdoor fridge, sink, and drawers are all surrounded by gorgeous granite with room for your guests or family to sit around and socialize while you whip up amazing meals and enjoy the outdoors. To continue your summer experience your fire pit is lined with grass watered by your in-ground irrigation system and a concrete seating area topped with your huge pergola equipped with a projector and movie screen for outdoor movie nights with the family. The entire home is wired for sound and Google enabled to control the lights and thermostats. With the central air conditioning and in floor heating the in basement you can stay cool in the summer and warm in the winter. Your double detached garage finishes off this absolutely stunning home and is perfect for those cold winter months. Glenbrook is truly one of Calgary's premier communities with great schools, shopping near by with West Hills Town Centre and Westbrook Mall, amazing parks and pathways like North Glenmore Park, a quick commute downtown or to Mount Royal University and is one of the most sought after communities in town. Do not miss out on this opportunity for your family!
| COMMUNITY | Glenbrook |
| PROPERTY TYPE | Semi Detached (Half Duplex) |
| BUILDING TYPE | Duplex |
| STYLE | 2 Storey, Side by Side |
| YEAR BUILT | 2011 |
| SQUARE FOOTAGE | 1,865 |
| BEDROOMS | 4 |
| BATHROOMS | 4.00 |
| BASEMENT | Finished, Full |
| AMENITIES | |
| APPLIANCES | Built-In Oven, Central Air Conditioner, Dishwasher, Dryer, Gas Cooktop, Microwave, Range Hood, Refrigerator, Washer |
| COOLING | Full |
| FIREPLACE | Gas, Living Room |
| FLOORING | Carpet, Hardwood, Tile |
| HEATING | Forced Air |
| LAUNDRY | Laundry Room, Upper Level |
| LOT FEATURES | Back Lane, Back Yard, Few Trees, Garden, Landscaped, Level, Low Maintenance Landscape, Private, Underground Sprinklers |
| PARKING | Double Garage Detached |
| RESTRICTIONS | Utility Right Of Way |
| ROOF | Asphalt Shingle |
| TITLE | Fee Simple |
| BROKER | eXp Realty |
| ROOMS | DIMENSIONS (m) | LEVEL |
|---|---|---|
| Bedroom | 11`2" x 12`10" | Basement |
| Media Room | 13`3" x 19`2" | Basement |
| 4pc Bathroom | 7`4" x 7`10" | Basement |
| Storage | 7`5" x 10`1" | Basement |
| 2pc Bathroom | 4`10" x 5`0" | Main |
| Entrance | 4`2" x 5`6" | Main |
| Living Room | 13`10" x 18`1" | Main |
| Dining Room | 11`0" x 14`3" | Main |
| Kitchen | 8`8" x 17`6" | Main |
| Bedroom - Primary | 14`8" x 19`10" | Upper |
| Bedroom | 9`10" x 12`8" | Upper |
| Bedroom | 9`7" x 10`3" | Upper |
| Laundry | 5`4" x 7`10" | Upper |
| 4pc Bathroom | 5`0" x 7`10" | Upper |
| 5pc Ensuite bath | 7`6" x 11`3" | Upper |















































