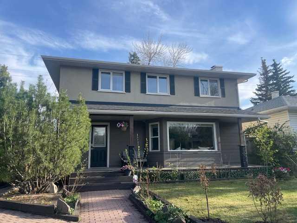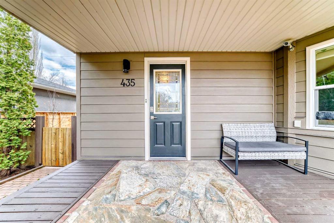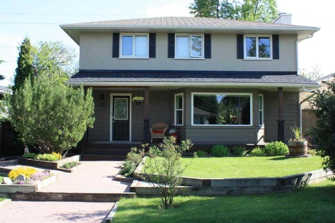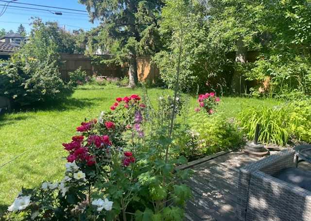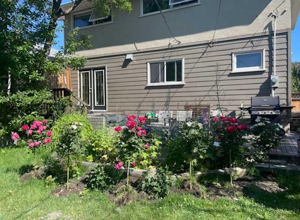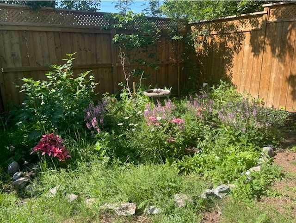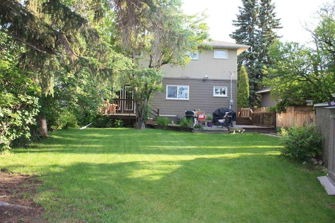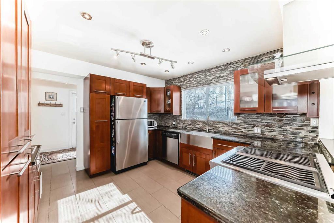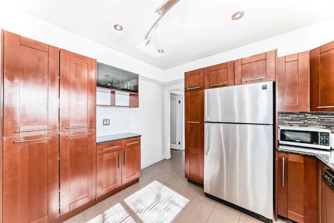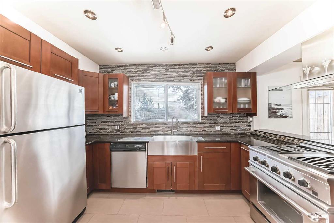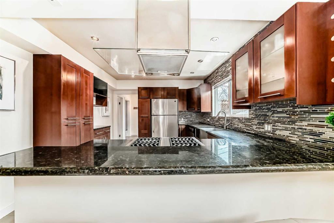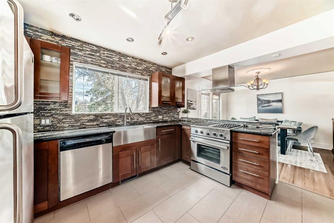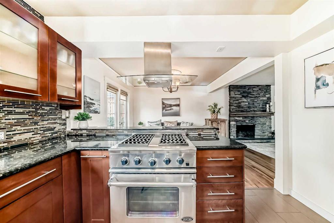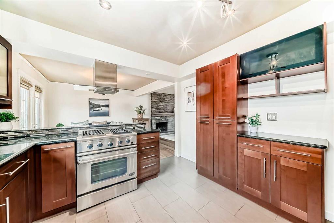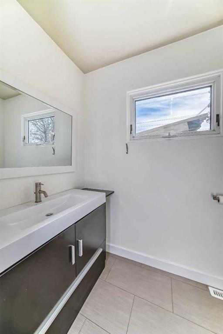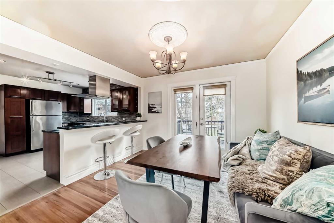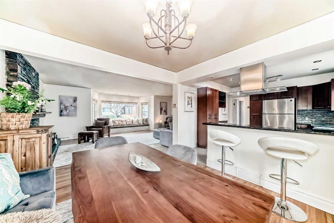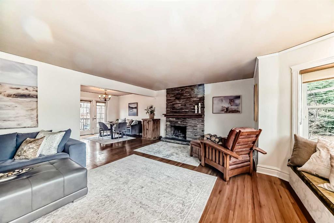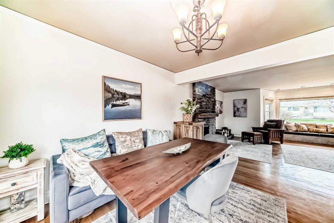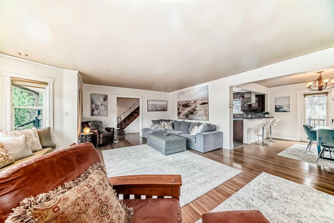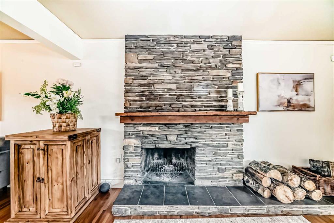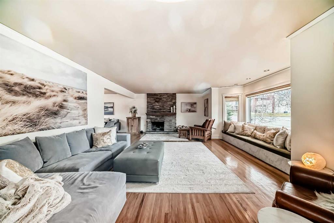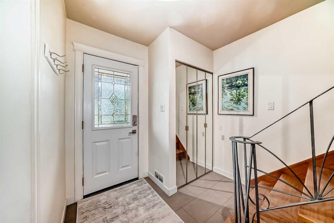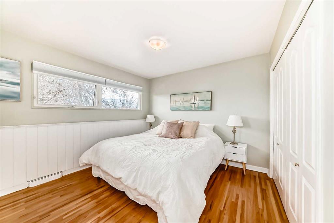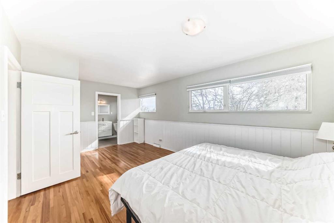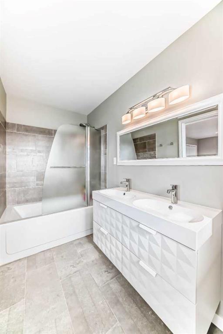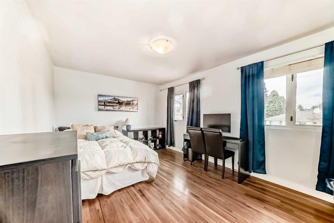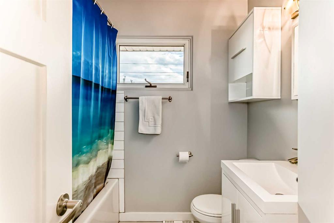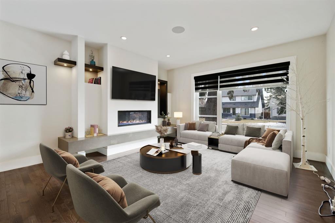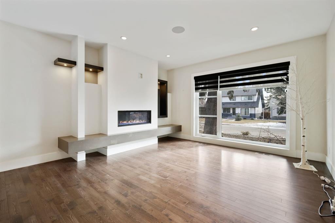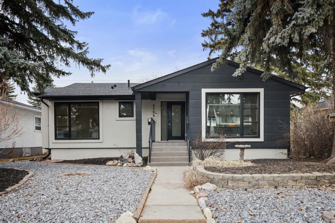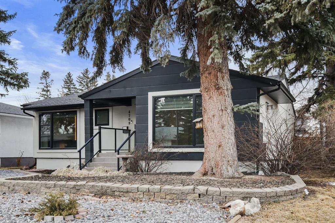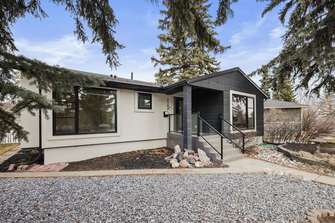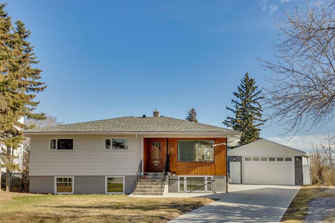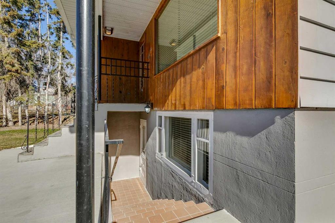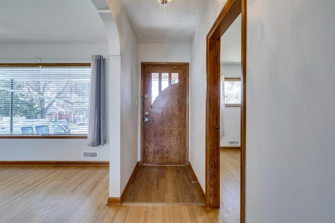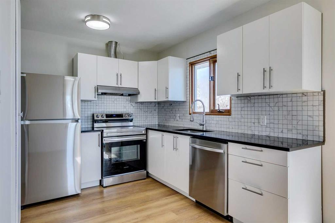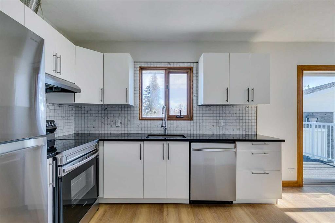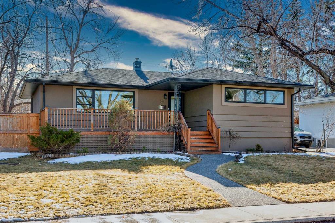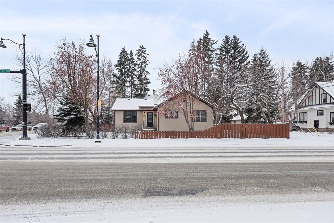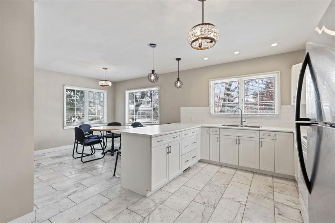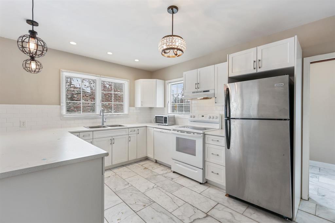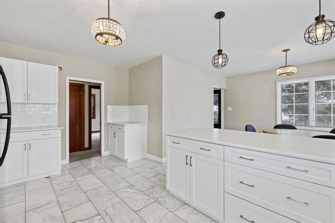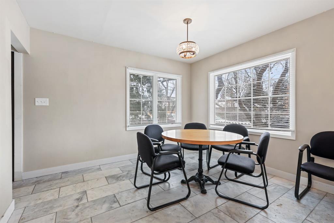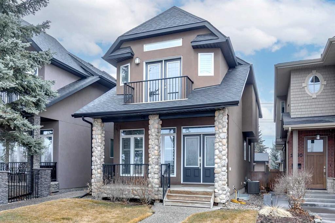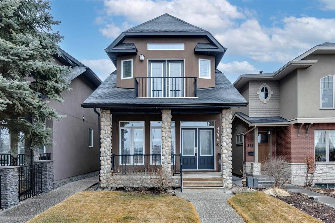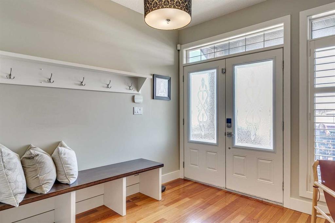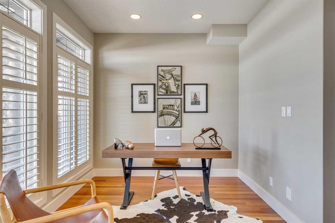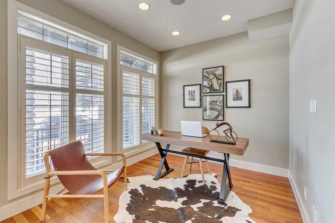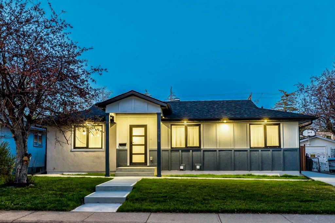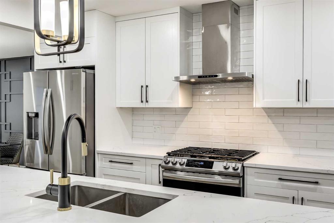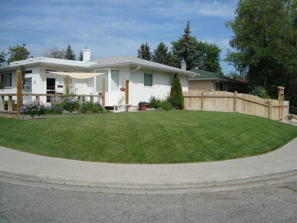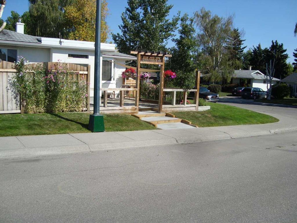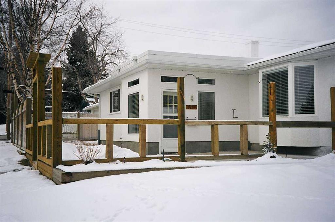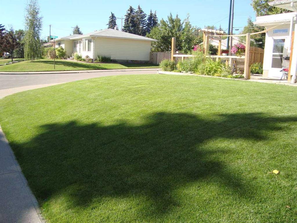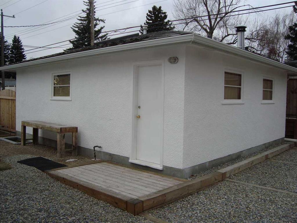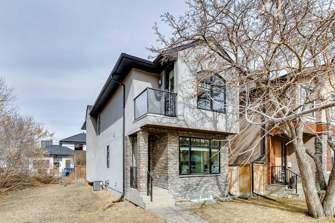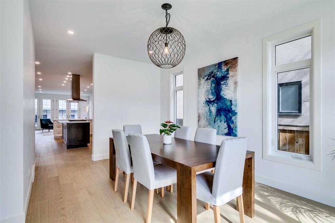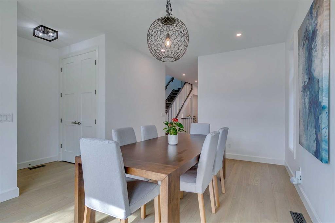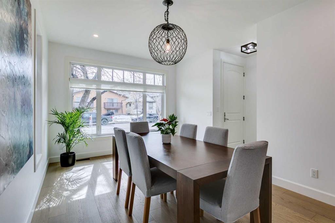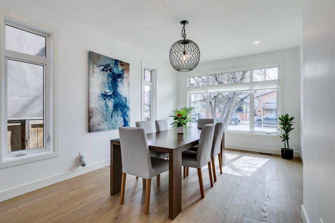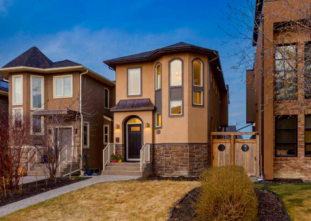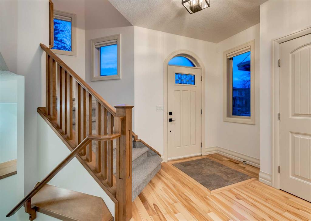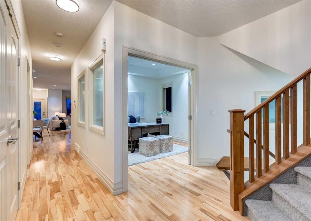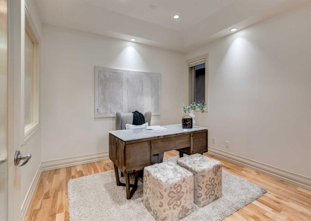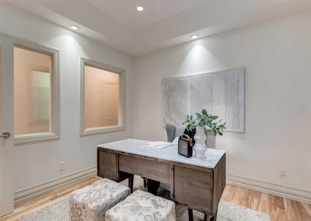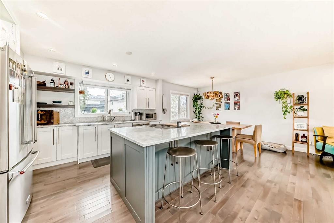435 49 Avenue SW
Calgary T2S 1G3
MLS® Number: A2214659
$ 949,000
4
BEDROOMS
2 + 1
BATHROOMS
1955
YEAR BUILT
Welcome to Elboya and this beautifully upgraded home on a nicely treed and very private south facing 50ft / 120ft lot, within walking distance to Stanley Park, Sandy Beach and River Park. A short jaunt to the Glencoe Club and blocks to the Calgary Golf and Country Club, this home is centrally located and close to many amenities. Located 2 blocks from Elboya's K-9 English and French Immersion School, this is a stunning family home with new roof, new fences, garage, and backing on to the green space / dog walk. With flowering trees, rose bushes and large private back yard with garden and oversized back deck (34.3 ft /13.9ft) with lounging area, perfect for dining and entertaining in the summer months. The main floor consists of an open floor plan with a large bay window and wood burning stone & mantle fire place, leading to the dining room with french doors that open onto the south facing deck and backyard. The kitchen boasts a granite sit up bar and counter tops with stainless steel appliances and a large oversized kitchen sink, perfectly placed overlooking the garden. The spacious master bedroom, boasts a 5 piece ensuite with his and her closets sun all day / sunsets in the winter, the second largest bedroom has a large walk in closet and the third bedroom receives lovely evening sun / sunsets in the summer. All floors also facilitate the laundry chute. The basement consists of a fourth bedroom, large family room as well as separate storage and laundry rooms. Only 3 blocks from Britannia Plaza, Sunterra Market, Lina's Pizza, Native Tongues and close to many other amenities including the Glenmore reservoir bike paths, while being a short distance from Glenmore Trail, Deerfoot Trail and less than a ten minute drive to downtown. This home has it all, call to book your private showing today!
| COMMUNITY | Elboya |
| PROPERTY TYPE | Detached |
| BUILDING TYPE | House |
| STYLE | 2 Storey |
| YEAR BUILT | 1955 |
| SQUARE FOOTAGE | 1,726 |
| BEDROOMS | 4 |
| BATHROOMS | 3.00 |
| BASEMENT | Finished, Full |
| AMENITIES | |
| APPLIANCES | Dishwasher, Dryer, Garage Control(s), Gas Oven, Gas Range, Gas Stove, Humidifier, Microwave, Refrigerator, Washer, Window Coverings |
| COOLING | Other |
| FIREPLACE | Living Room, Stone, Wood Burning |
| FLOORING | Ceramic Tile, Hardwood, Laminate |
| HEATING | High Efficiency, Forced Air, Natural Gas |
| LAUNDRY | Laundry Room |
| LOT FEATURES | Back Lane, Back Yard, Backs on to Park/Green Space, Front Yard, Fruit Trees/Shrub(s), Garden, Gazebo, Many Trees, No Neighbours Behind |
| PARKING | Double Garage Detached, Single Garage Detached |
| RESTRICTIONS | None Known |
| ROOF | Asphalt Shingle |
| TITLE | Fee Simple |
| BROKER | Real Estate Professionals Inc. |
| ROOMS | DIMENSIONS (m) | LEVEL |
|---|---|---|
| Bedroom | 10`5" x 8`9" | Lower |
| Storage | 14`3" x 10`7" | Lower |
| Laundry | 10`6" x 6`11" | Lower |
| Family Room | 26`7" x 13`2" | Lower |
| Entrance | 4`7" x 7`8" | Main |
| Living Room | 23`3" x 17`11" | Main |
| Dining Room | 11`5" x 11`1" | Main |
| Kitchen | 11`0" x 12`4" | Main |
| Mud Room | 7`3" x 6`5" | Main |
| 2pc Bathroom | 7`1" x 4`1" | Main |
| 4pc Bathroom | 6`11" x 7`1" | Upper |
| Bedroom | 15`8" x 10`8" | Upper |
| Bedroom | 10`7" x 11`3" | Upper |
| Bedroom - Primary | 18`2" x 11`0" | Upper |
| Walk-In Closet | 7`0" x 3`8" | Upper |
| 5pc Ensuite bath | 4`11" x 10`11" | Upper |

