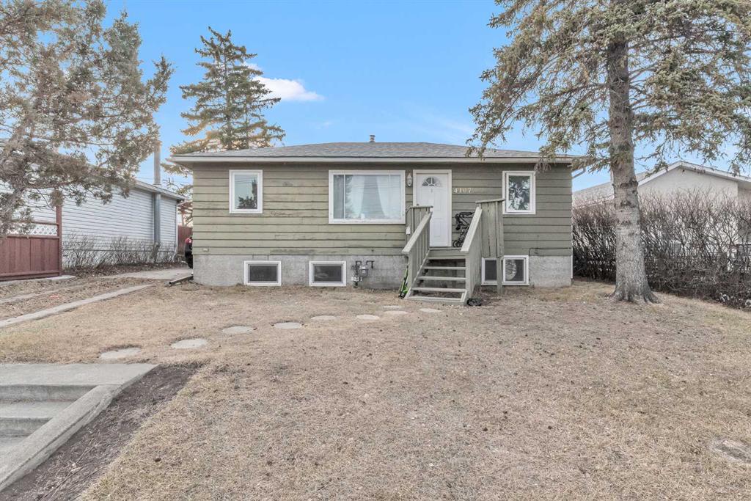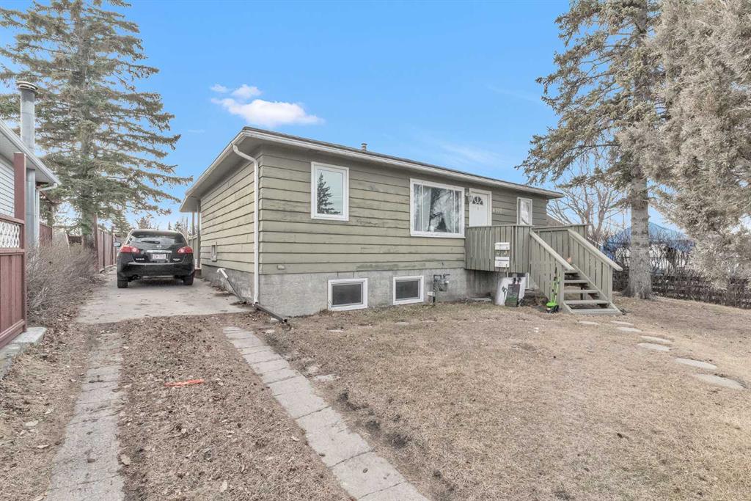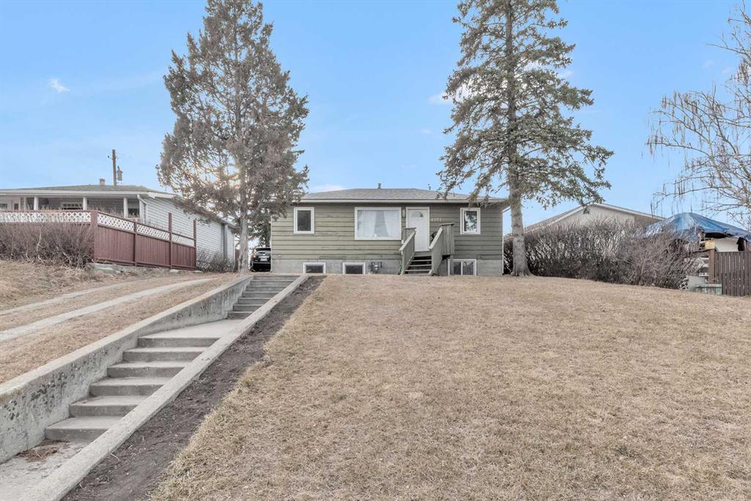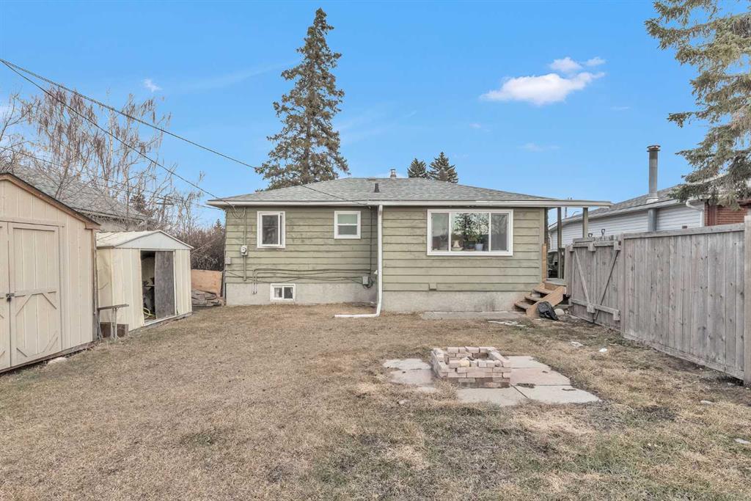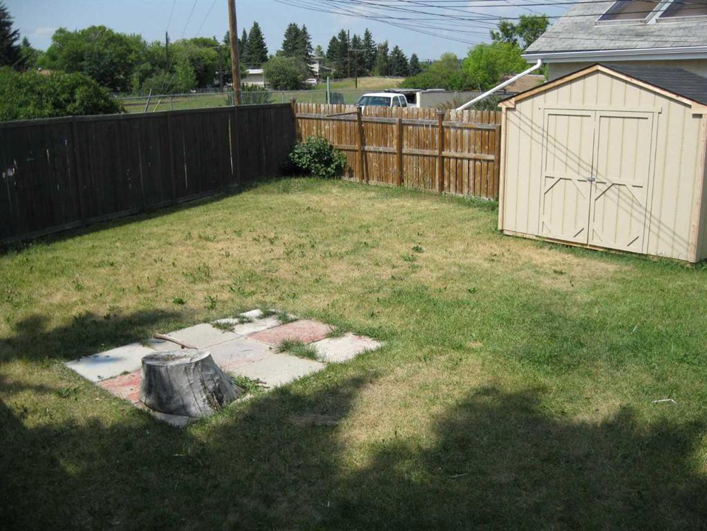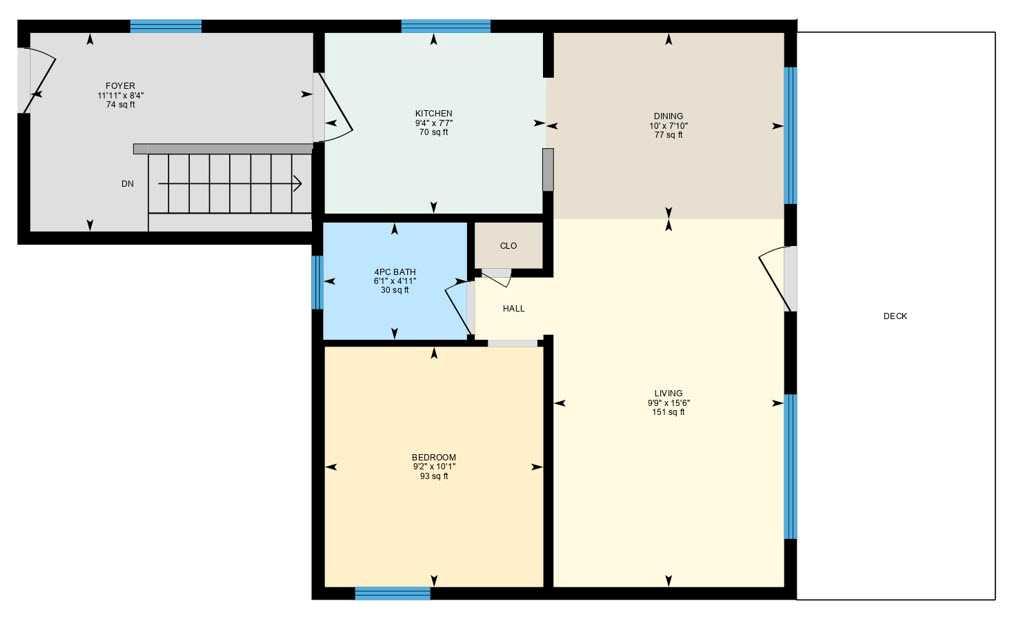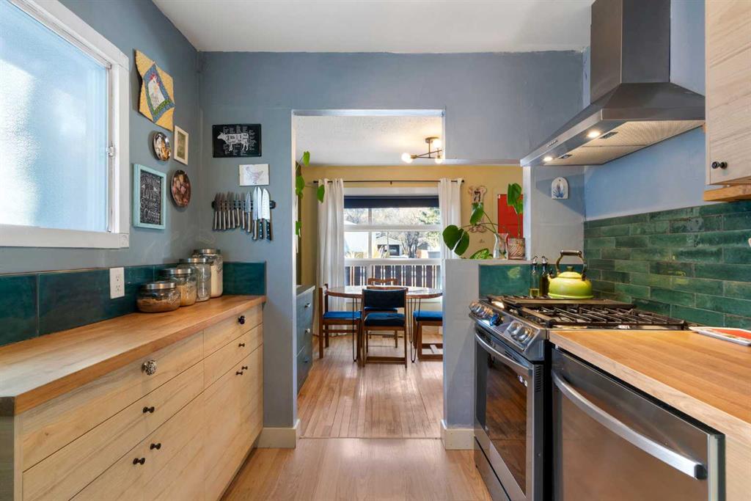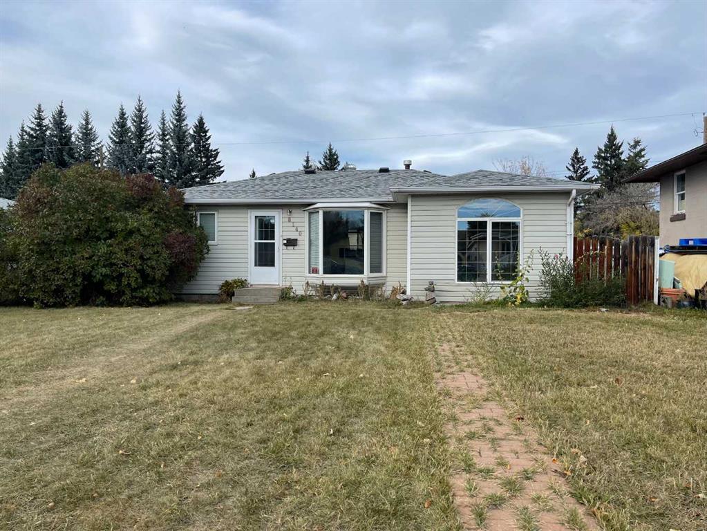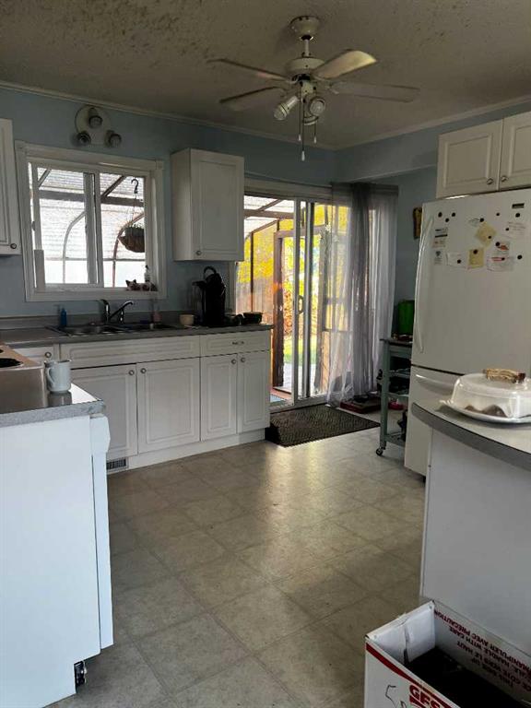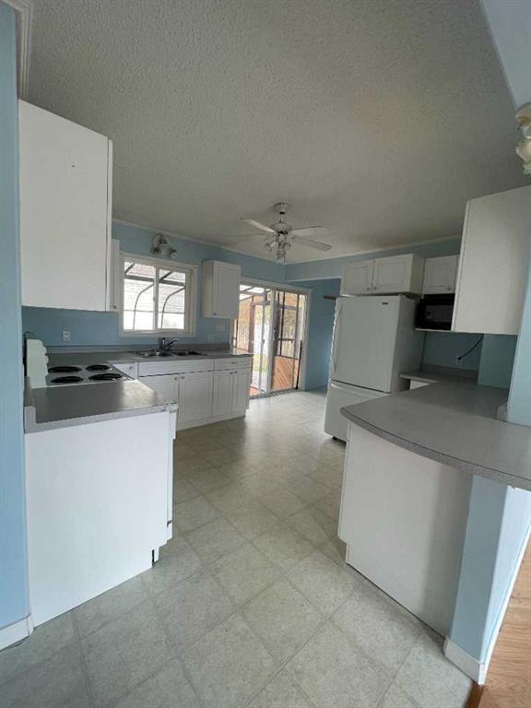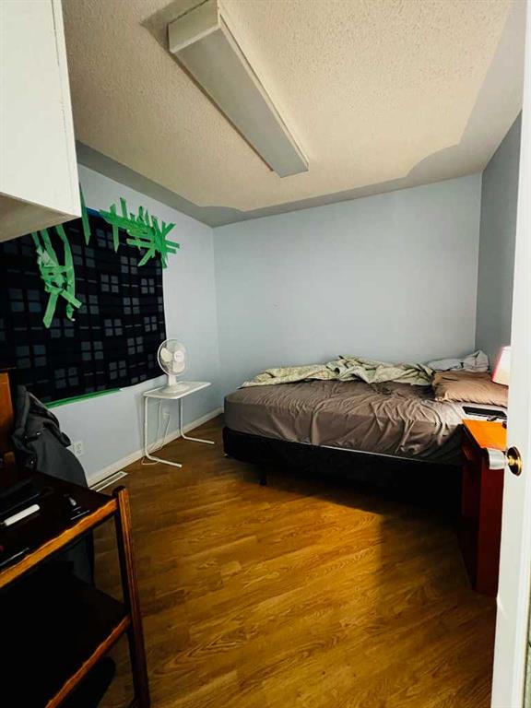4340 72 Street NW
Calgary T3B 2L2
MLS® Number: A2207433
$ 580,000
2
BEDROOMS
1 + 0
BATHROOMS
1,040
SQUARE FEET
1952
YEAR BUILT
**OPEN HOUSE SATURDAY APRIL 5th 1-4pm** Welcome to one of Bowness’ most talked-about streets! This charming home sits on a generous R-CG lot, offering incredible redevelopment potential in an area surrounded by high-end new builds valued between $800K and $1M. Whether you’re looking for a move-in-ready home, or a prime investment opportunity, this property has endless possibilities. Step inside to a sun-drenched living room with southwest-facing windows, a wood-burning fireplace, and a cozy atmosphere. The main floor features two spacious bedrooms, a large bathroom, and a well-appointed kitchen that seamlessly connects to the backyard. Recent updates include new front-facing windows (2021), new furnace (2023), a refreshed kitchen (2020-2021), and a stylish bathroom update (2023). The partially finished basement offers additional living space, complete with a wood-burning stove and ample storage. Outside, the oversized double detached garage provides convenient alley access, while the beautifully landscaped backyard includes new sod, planter boxes, and a refinished shed (2022-2023). Live in this beautifully maintained home, modernize it to suit your style, or capitalize on the R-CG zoning for future development—this is a rare opportunity in a thriving neighborhood!
| COMMUNITY | Bowness |
| PROPERTY TYPE | Detached |
| BUILDING TYPE | House |
| STYLE | Bungalow |
| YEAR BUILT | 1952 |
| SQUARE FOOTAGE | 1,040 |
| BEDROOMS | 2 |
| BATHROOMS | 1.00 |
| BASEMENT | Full, Partially Finished |
| AMENITIES | |
| APPLIANCES | Dishwasher, Dryer, Garage Control(s), Microwave, Oven, Range Hood, Refrigerator, Washer, Window Coverings |
| COOLING | None |
| FIREPLACE | Basement, Living Room, Wood Burning, Wood Burning Stove |
| FLOORING | Ceramic Tile, Laminate, Vinyl |
| HEATING | Forced Air, Natural Gas |
| LAUNDRY | In Basement |
| LOT FEATURES | Rectangular Lot |
| PARKING | Alley Access, Double Garage Detached, Oversized |
| RESTRICTIONS | None Known |
| ROOF | Asphalt Shingle |
| TITLE | Fee Simple |
| BROKER | Charles |
| ROOMS | DIMENSIONS (m) | LEVEL |
|---|---|---|
| Kitchen | 15`11" x 8`3" | Main |
| Dining Room | 10`7" x 10`3" | Main |
| Living Room | 16`5" x 11`4" | Main |
| Bedroom - Primary | 17`2" x 9`11" | Main |
| Bedroom | 10`4" x 9`7" | Main |
| 4pc Bathroom | 10`2" x 7`5" | Main |




























