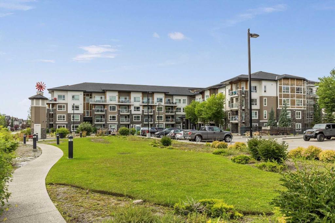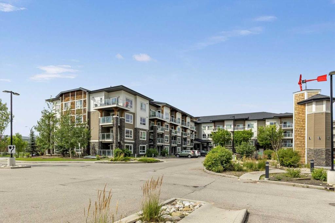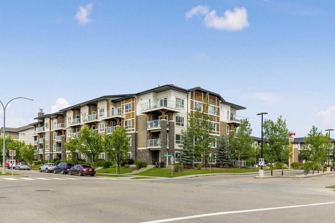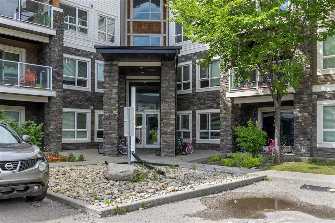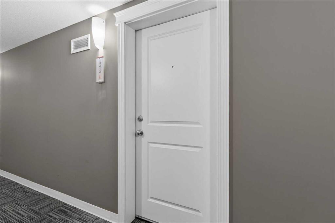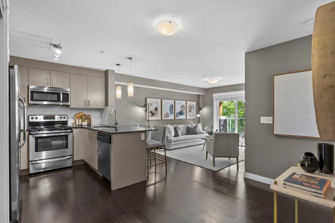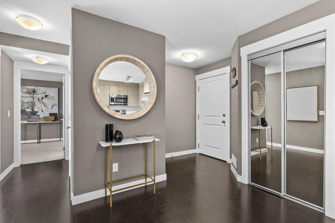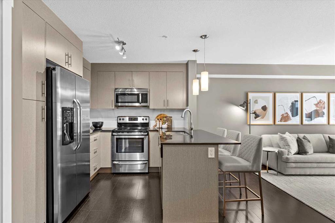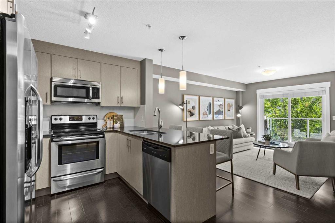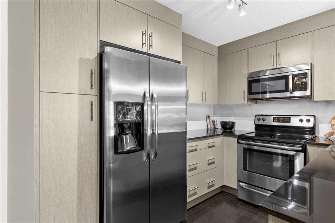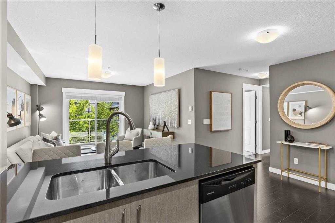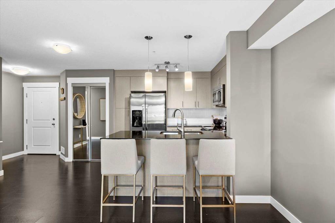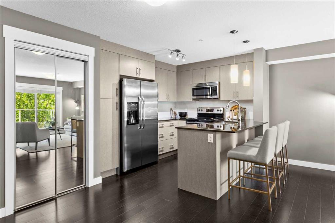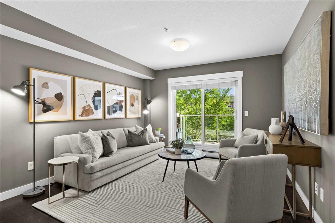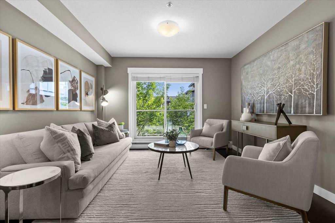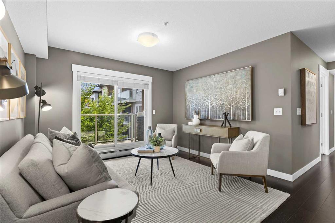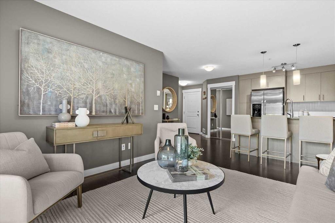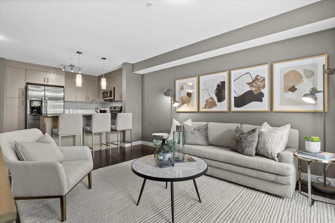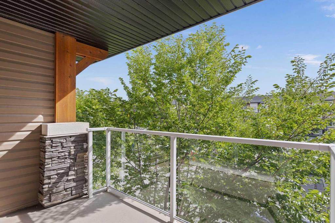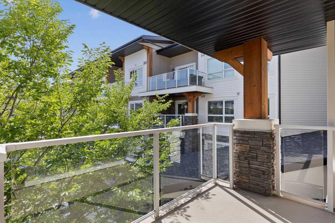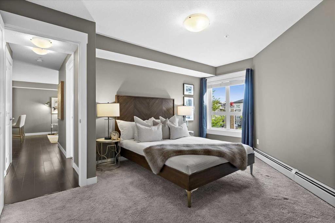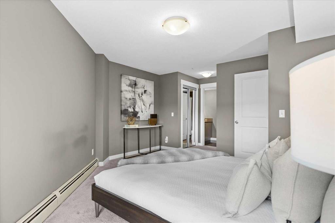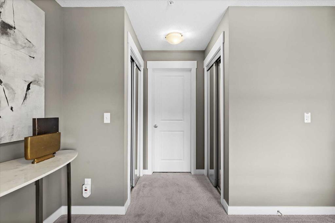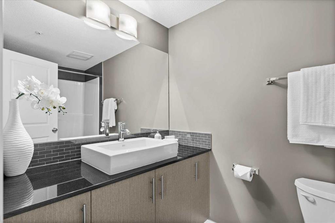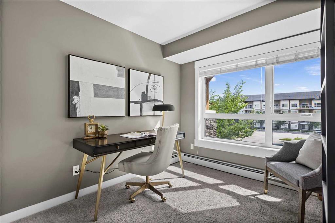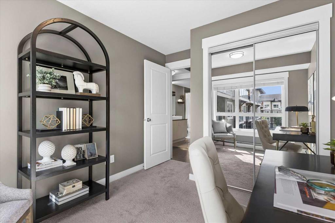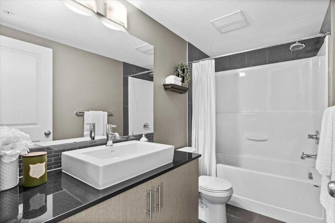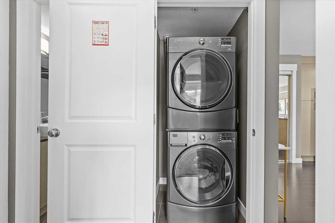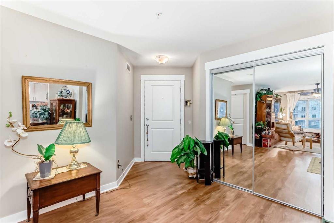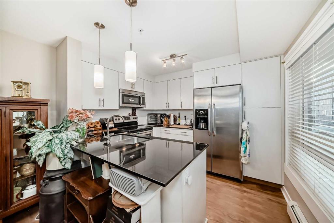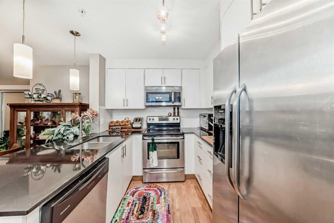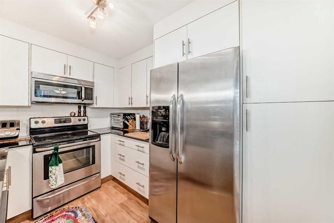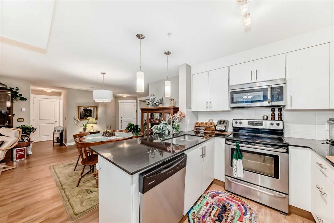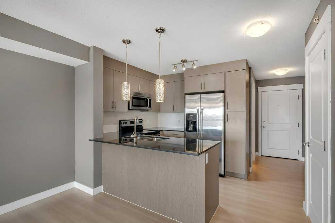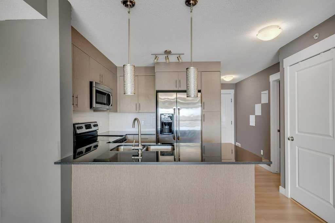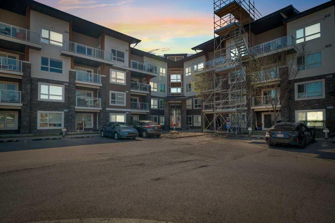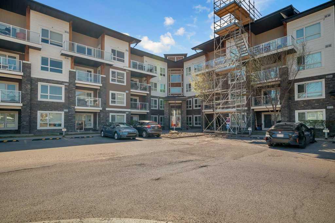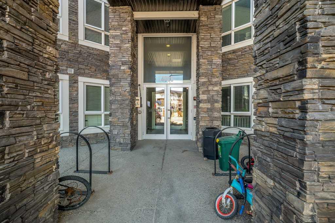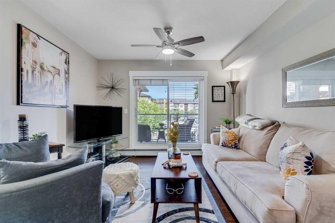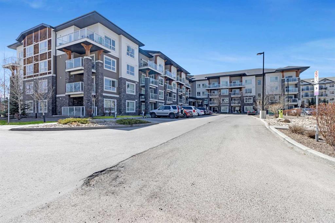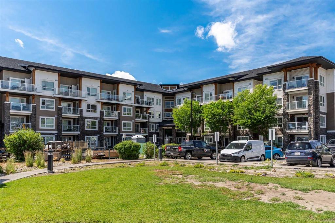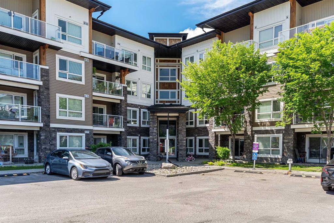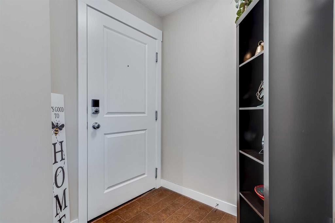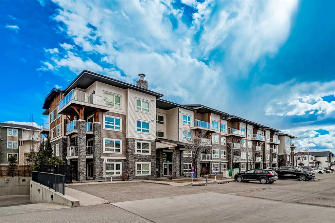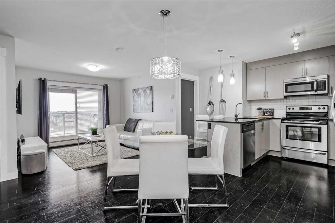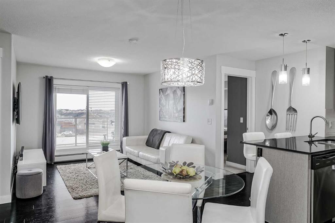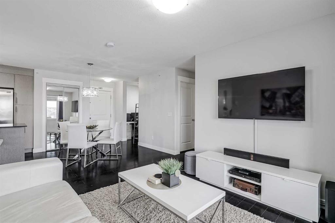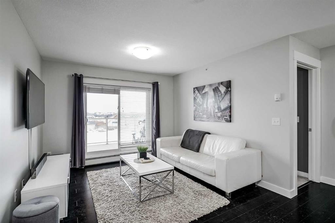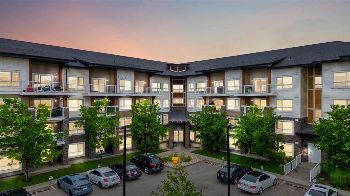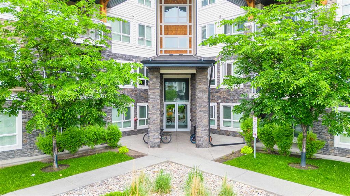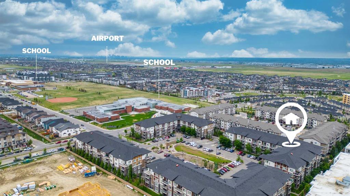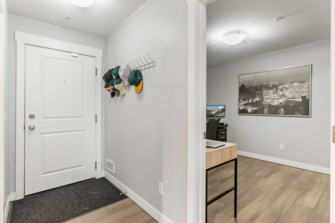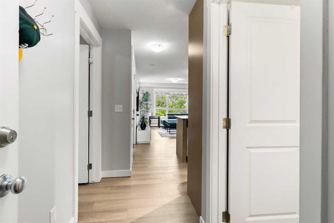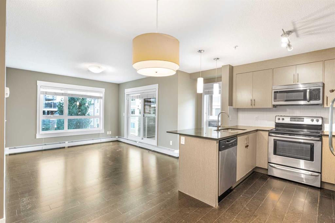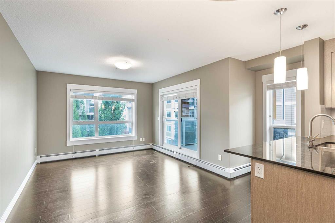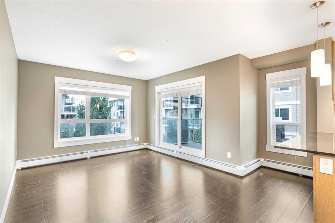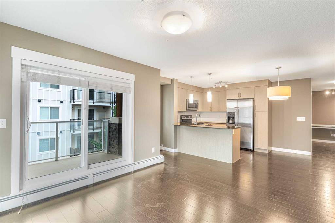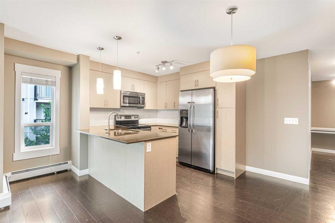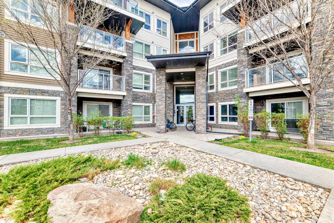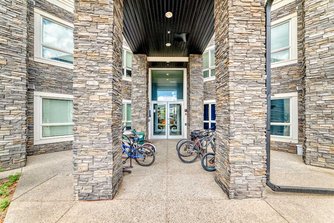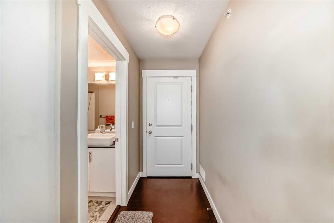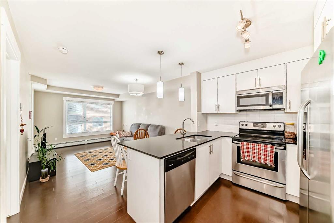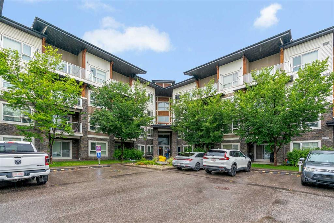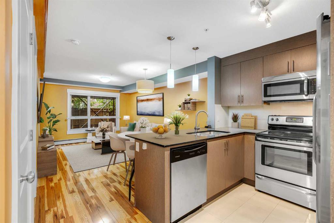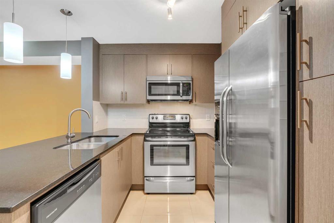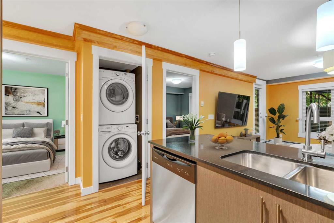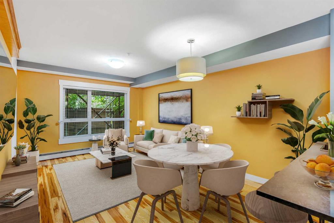4312, 240 Skyview Ranch Road NE
Calgary T3N 0C4
MLS® Number: A2246370
$ 285,000
2
BEDROOMS
2 + 0
BATHROOMS
806
SQUARE FEET
2015
YEAR BUILT
Are you looking for a well-kept 2 bedroom, 2 bathroom condo with underground parking? What about an original owner unit that has been freshly painted and shows 10/10? Welcome to Skymills in Skyview Ranch. This home offers over 800sqf of open concept living space, and a large covered balcony for enjoying summer evenings! The kitchen has warm tones, granite counters, stainless steel appliances and a peninsula island. Cork flooring flows throughout the main living area with large windows, past the in-suite laundry and toward the bedroom areas – conveniently tucked down the hall. The large primary bedroom easily fits a king-size bed and has room for a reading nook or additional dressers, in additional to two closets near the 4-piece ensuite. Another bedroom and 4-piece bathroom are found here. This property also comes with a titled underground heated parking spot. This is a great opportunity to get into home ownership. Contact your trusted agent to book a showing before She Gon’!
| COMMUNITY | Skyview Ranch |
| PROPERTY TYPE | Apartment |
| BUILDING TYPE | Low Rise (2-4 stories) |
| STYLE | Single Level Unit |
| YEAR BUILT | 2015 |
| SQUARE FOOTAGE | 806 |
| BEDROOMS | 2 |
| BATHROOMS | 2.00 |
| BASEMENT | |
| AMENITIES | |
| APPLIANCES | Dishwasher, Dryer, Electric Range, Garage Control(s), Microwave Hood Fan, Refrigerator, Washer, Window Coverings |
| COOLING | None |
| FIREPLACE | N/A |
| FLOORING | Ceramic Tile, Cork |
| HEATING | Baseboard, Natural Gas |
| LAUNDRY | In Unit |
| LOT FEATURES | |
| PARKING | Parkade, Underground |
| RESTRICTIONS | Board Approval, Pet Restrictions or Board approval Required, Short Term Rentals Not Allowed |
| ROOF | Asphalt Shingle |
| TITLE | Fee Simple |
| BROKER | Century 21 Bamber Realty LTD. |
| ROOMS | DIMENSIONS (m) | LEVEL |
|---|---|---|
| 4pc Bathroom | Main | |
| 4pc Bathroom | Main | |
| Bedroom | 11`7" x 8`10" | Main |
| Bedroom - Primary | 19`5" x 13`6" | Main |
| Kitchen | 8`3" x 9`8" | Main |
| Living Room | 14`7" x 11`5" | Main |

