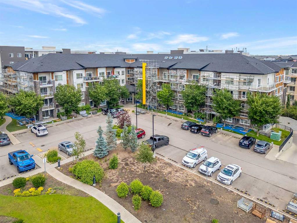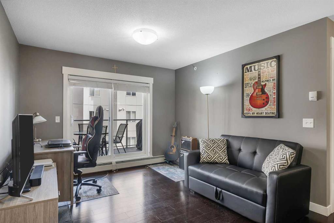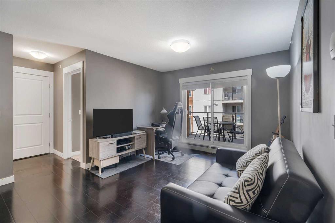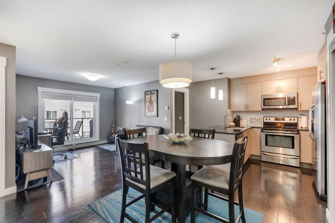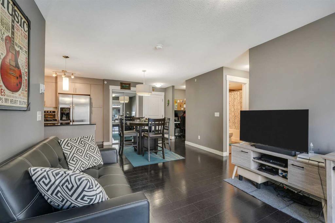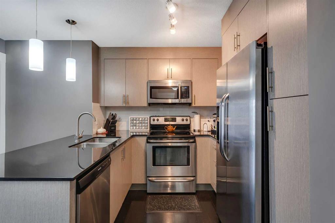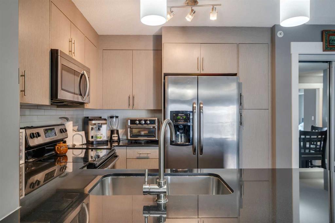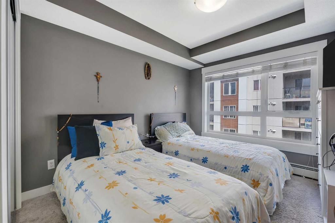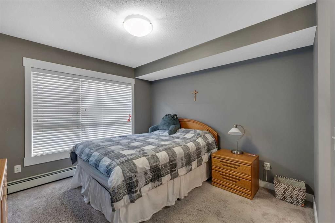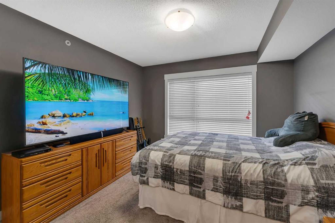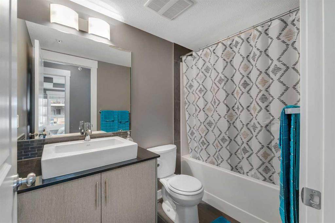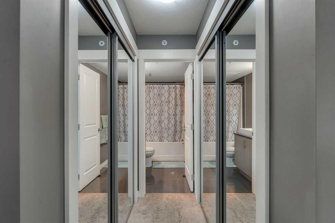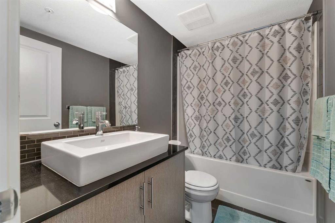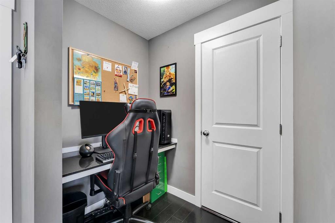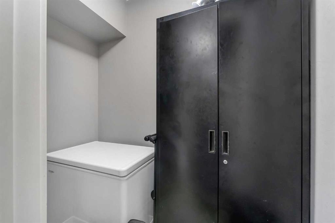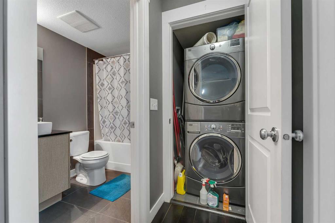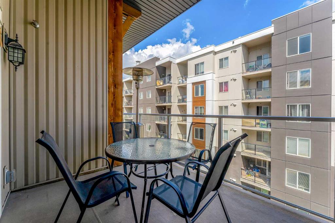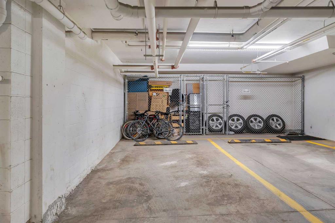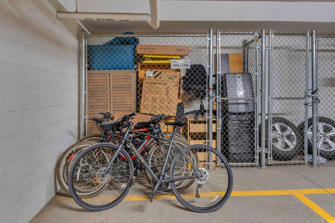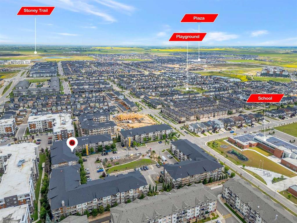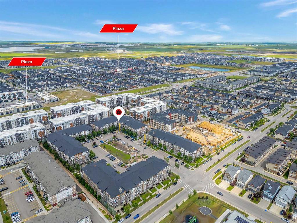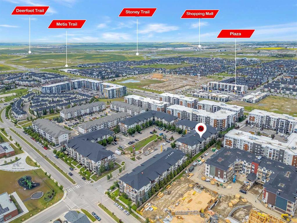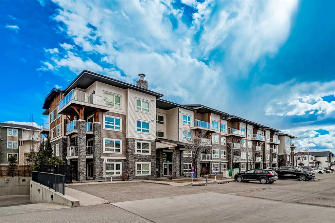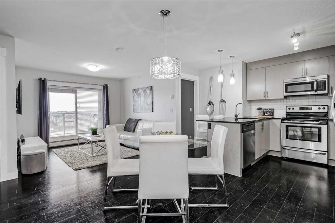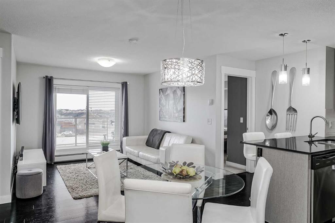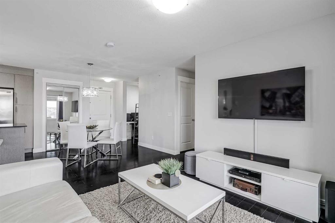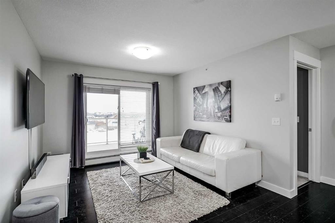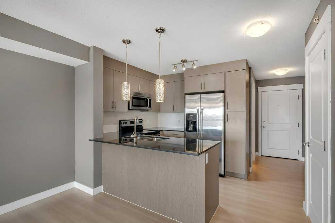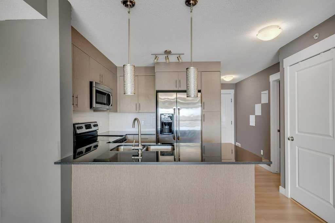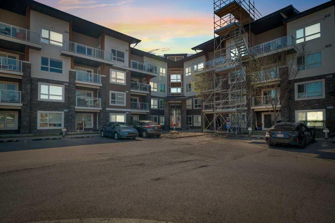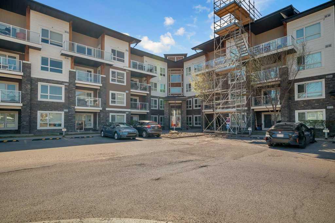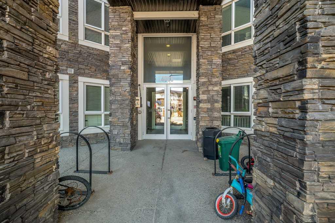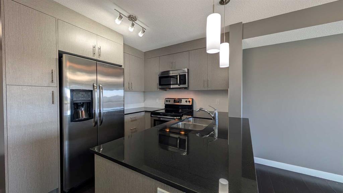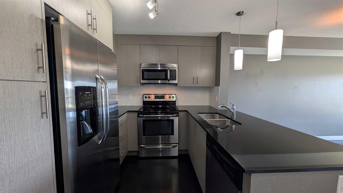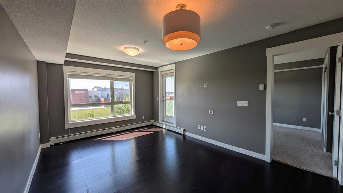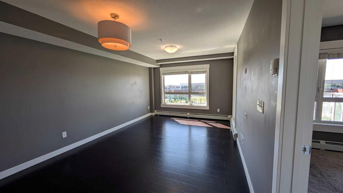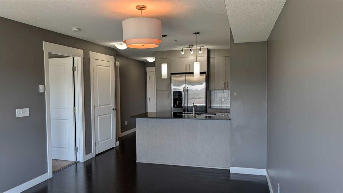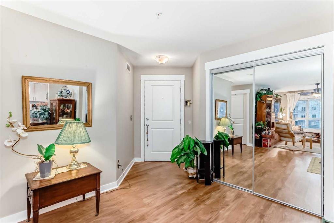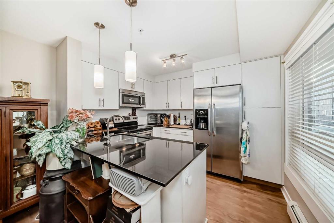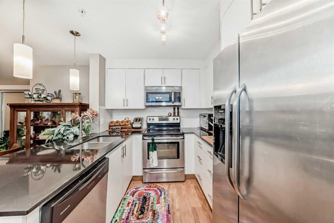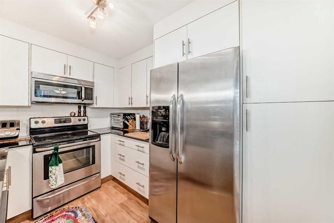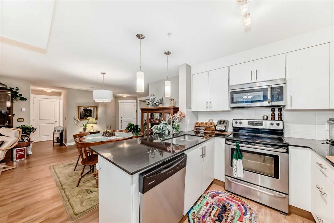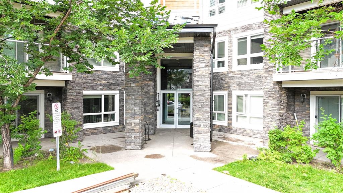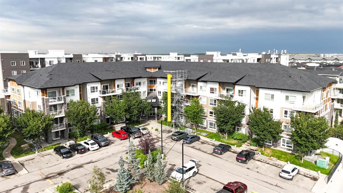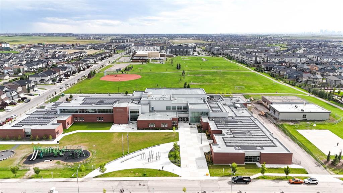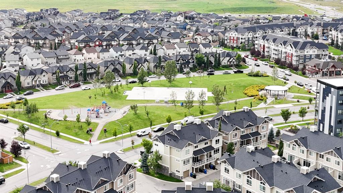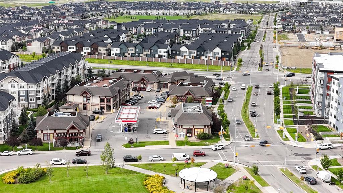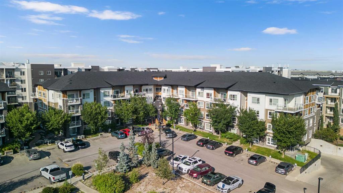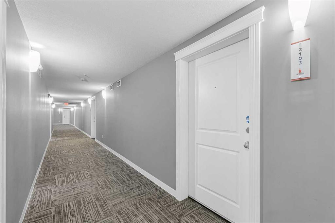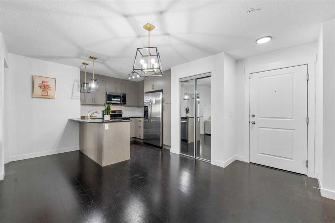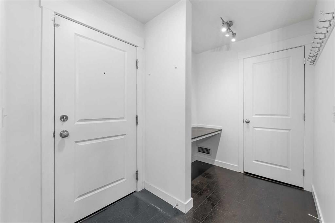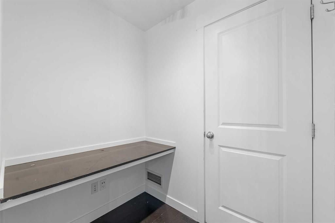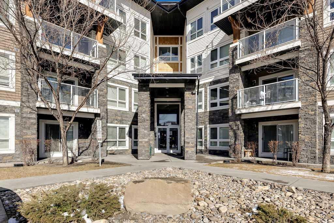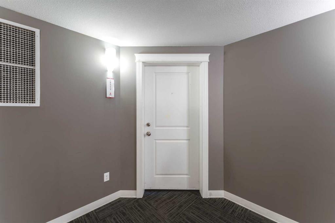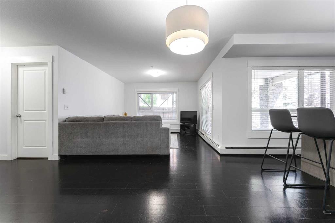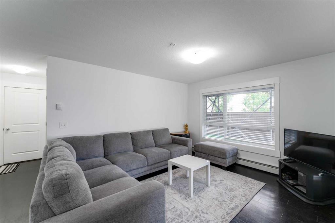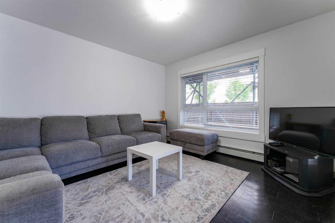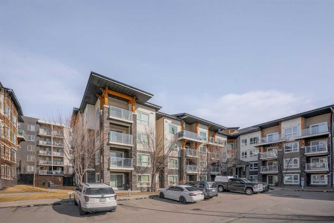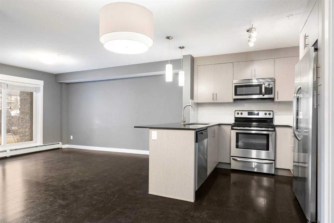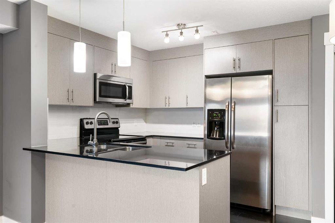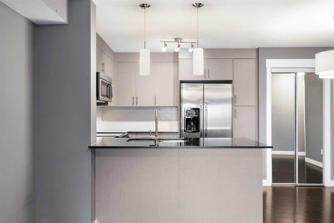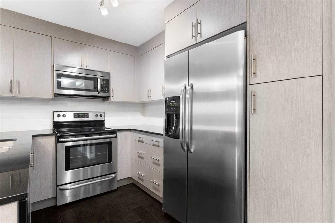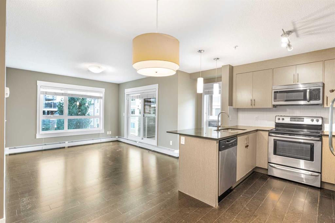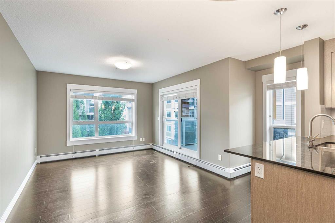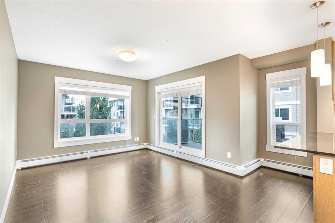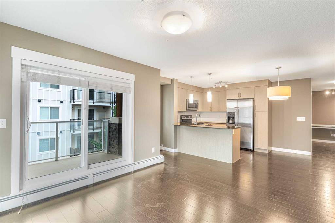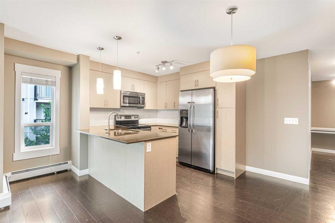2415, 240 Skyview Ranch Road NE
Calgary T3N0P4
MLS® Number: A2254427
$ 278,000
2
BEDROOMS
2 + 0
BATHROOMS
850
SQUARE FEET
2015
YEAR BUILT
Welcome to this TOP FLOOR, well-maintained 2-BEDROOM, 2-BATHROOM condo in the vibrant community of Skyview Ranch, NE Calgary. This stylish unit offers a smart layout with all the comforts of modern living – perfect for first-time buyers, downsizers, or investors. Enjoy a bright and open living space that includes a spacious LIVING ROOM, designated DINING AREA, and a private OFFICE SPACE – ideal for working remotely or studying. The contemporary kitchen features sleek cabinetry, QUARTZ COUNTERTOPS, and a full set of modern STAINLESS STEEL APPLIANCES, making meal prep a breeze. Step out onto your PRIVATE BALCONY for fresh air and open views, and enjoy the added convenience of IN-SUITE LAUNDRY. The unit also includes TITLED HEATED UNDERGROUND PARKING, ensuring your vehicle stays safe and warm year-round. Located within walking distance to schools, plazas, and parks, this home is perfectly situated for easy everyday living. Just minutes from Stoney Trail and Deerfoot Trail, you're only 8 minutes to Calgary International Airport and 20 minutes to Downtown Calgary. Don’t miss your chance to own this top floor, move-in-ready condo in one of NE Calgary’s most desirable communities. Book your private tour today and discover the comfort, style, and convenience of Skyview Ranch living!
| COMMUNITY | Skyview Ranch |
| PROPERTY TYPE | Apartment |
| BUILDING TYPE | Low Rise (2-4 stories) |
| STYLE | Single Level Unit |
| YEAR BUILT | 2015 |
| SQUARE FOOTAGE | 850 |
| BEDROOMS | 2 |
| BATHROOMS | 2.00 |
| BASEMENT | |
| AMENITIES | |
| APPLIANCES | Dishwasher, Electric Range, Microwave Hood Fan, Refrigerator, Washer/Dryer Stacked |
| COOLING | None |
| FIREPLACE | N/A |
| FLOORING | Carpet, Ceramic Tile, Hardwood |
| HEATING | Baseboard |
| LAUNDRY | In Unit |
| LOT FEATURES | |
| PARKING | Underground |
| RESTRICTIONS | None Known |
| ROOF | |
| TITLE | Fee Simple |
| BROKER | Coldwell Banker YAD Realty |
| ROOMS | DIMENSIONS (m) | LEVEL |
|---|---|---|
| 4pc Bathroom | 4`11" x 8`6" | Main |
| 4pc Ensuite bath | 8`6" x 4`11" | Main |
| Bedroom | 13`0" x 9`10" | Main |
| Dining Room | 9`5" x 9`3" | Main |
| Kitchen | 9`3" x 8`8" | Main |
| Living Room | 14`1" x 10`11" | Main |
| Office | 6`0" x 5`0" | Main |
| Bedroom - Primary | 17`8" x 11`3" | Main |
| Storage | 6`0" x 3`6" | Main |

