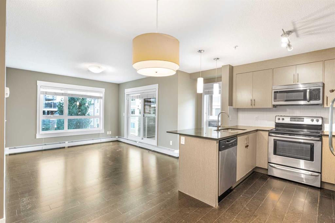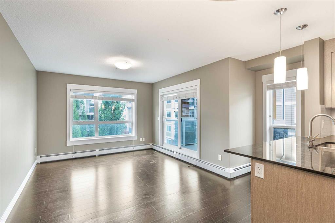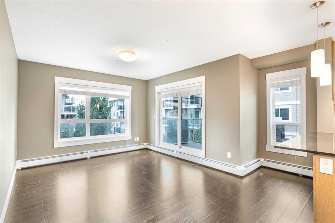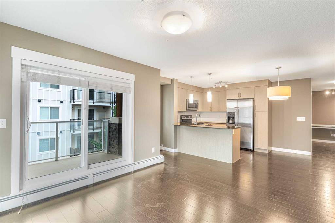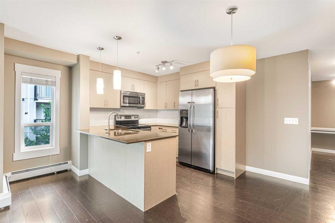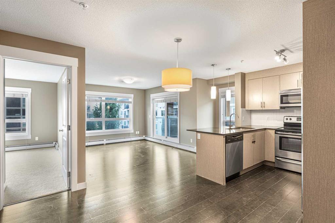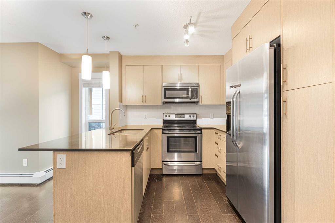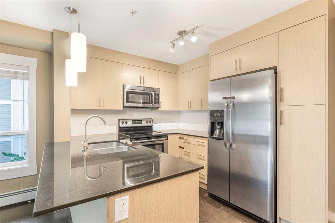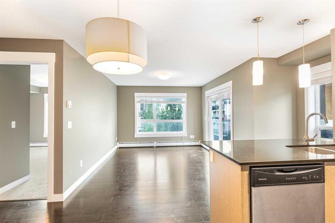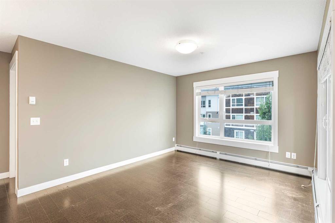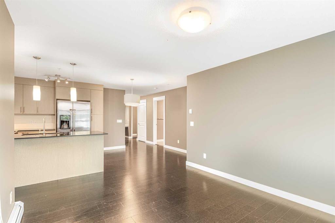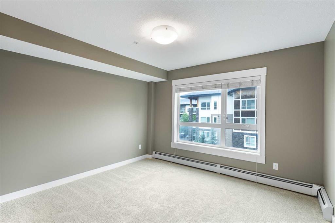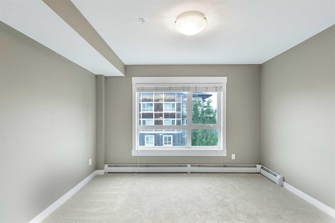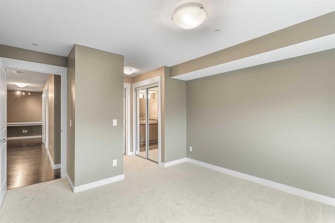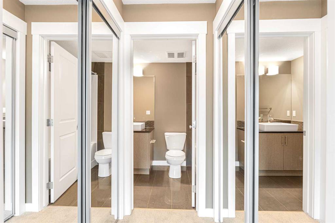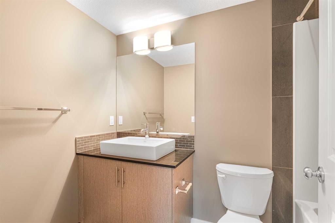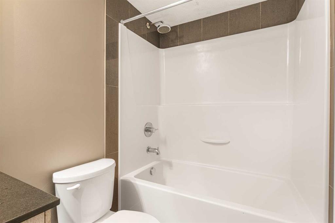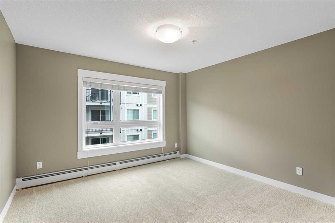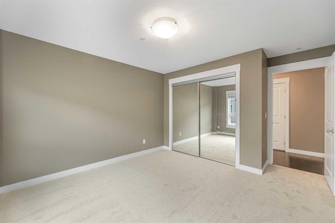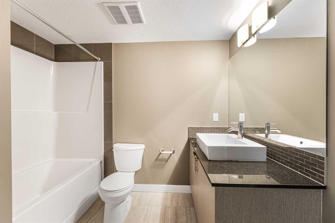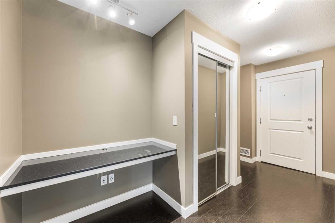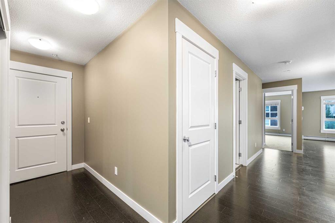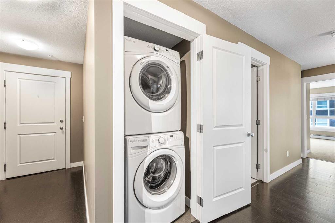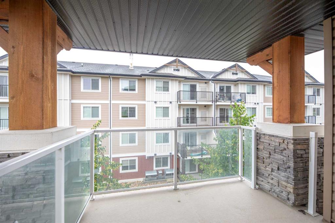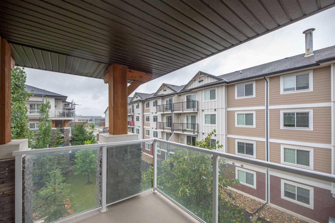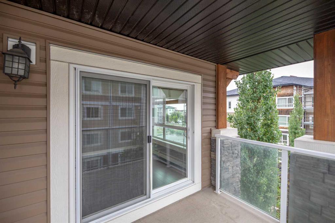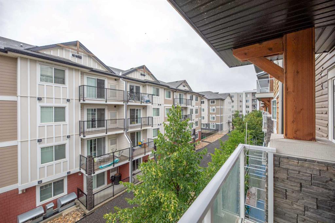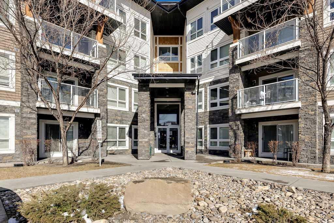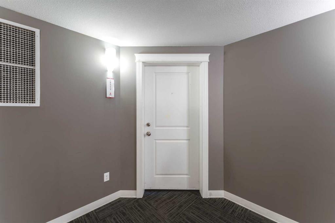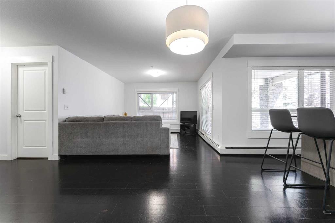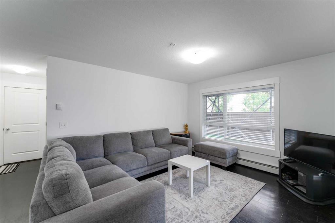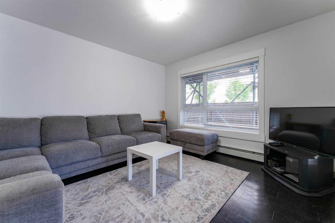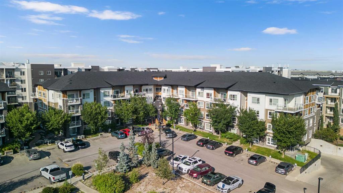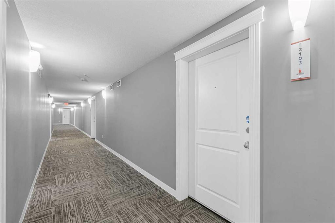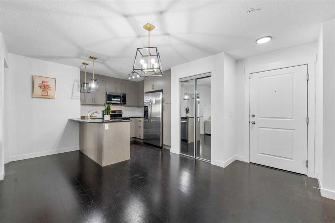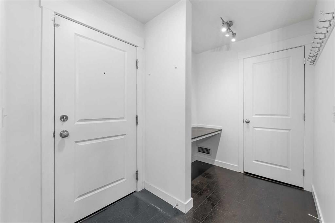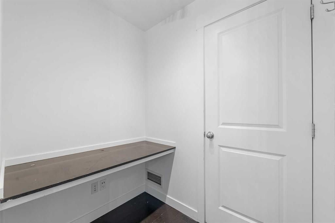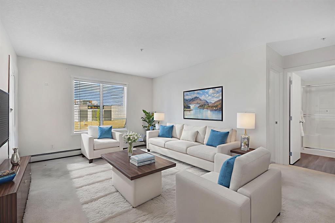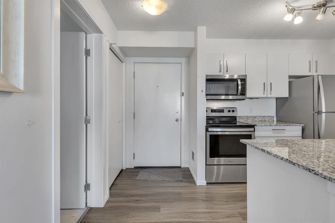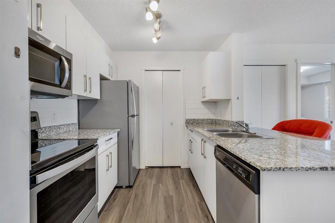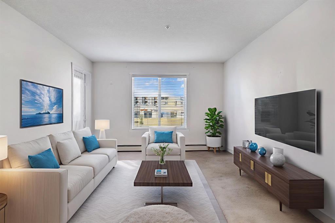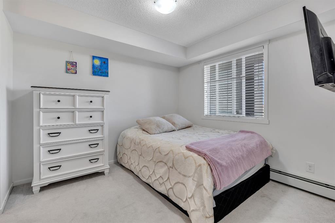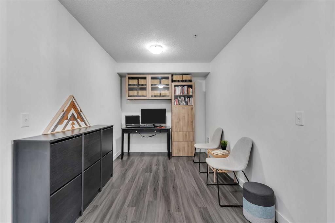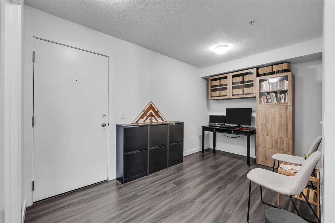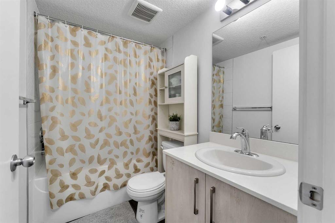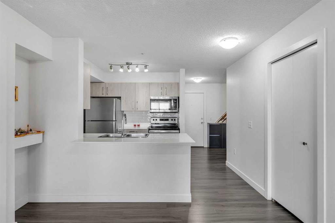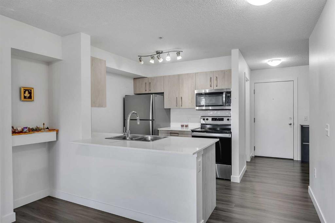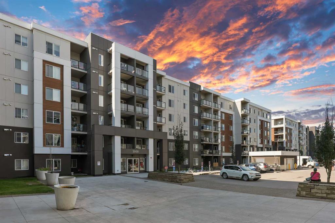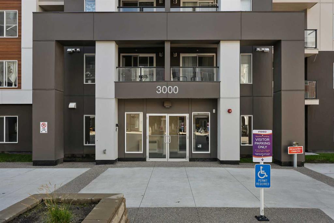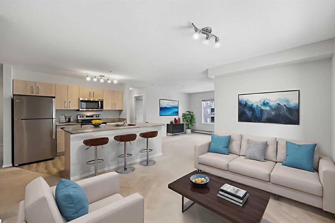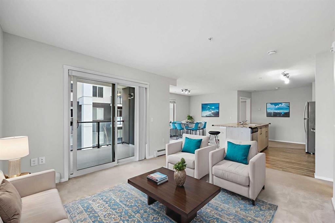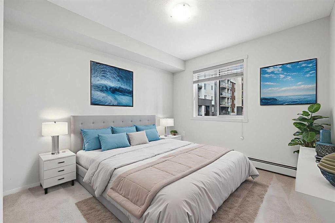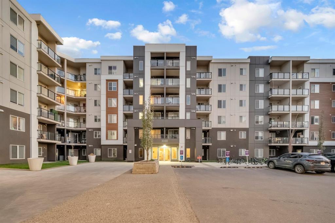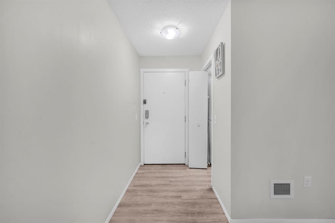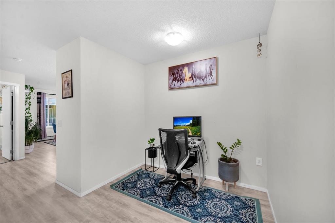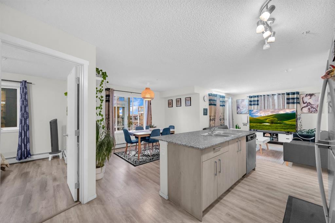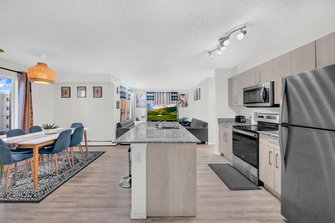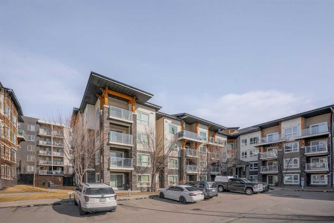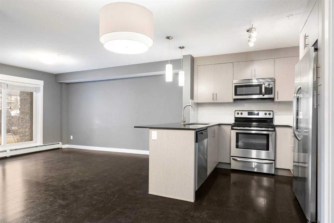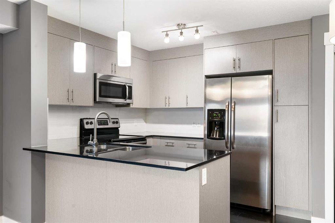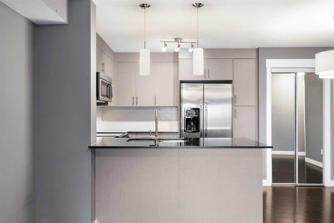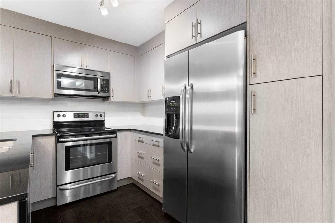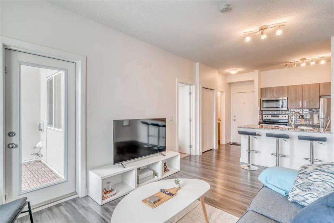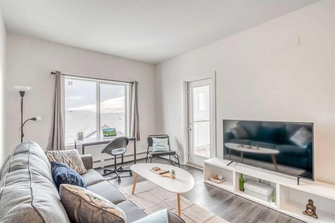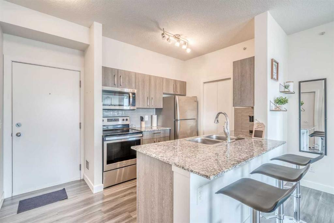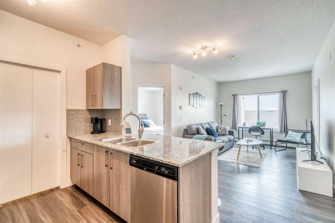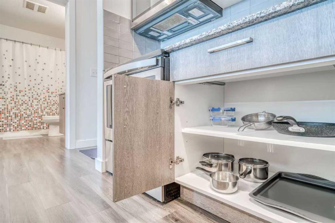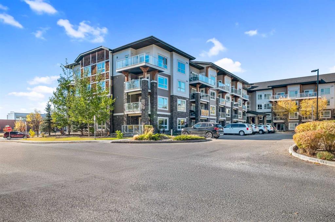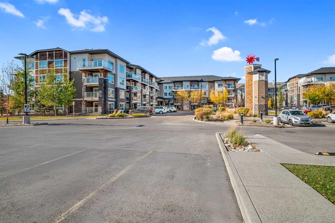3315, 240 Skyview Ranch Road NE
Calgary T3N 0P4
MLS® Number: A2240469
$ 304,900
2
BEDROOMS
2 + 0
BATHROOMS
943
SQUARE FEET
2015
YEAR BUILT
Price Improvement! Step into this beautifully refreshed condo located in the Skyview community of NE Calgary. This spacious 3rd-floor Corner Unit has been updated with brand new carpets, fresh paint and has been professionally cleaned, offering a move-in ready space for a quick possession. Featuring two bedrooms and two 4-piece bathrooms, there’s ample room to relax. The kitchen is equipped with stainless steel appliances and granite countertops. Plus, there's a cozy office nook perfect for working from home. Convenient in-suite laundry completes the package. You’ll also have a titled underground heated parking stall (Unit #494) with a storage cage (#494). Enjoy entertaining on the roomy balcony, complete with a gas line for your BBQ and a pleasant view. Utilities are included, with the exception of electricity. Close to schools, playgrounds, shopping, and major roads like Metis Trail, this condo offers easy access to CrossIron Mills, Costco, and the airport. Don’t miss out—call today and make this home yours!
| COMMUNITY | Skyview Ranch |
| PROPERTY TYPE | Apartment |
| BUILDING TYPE | Low Rise (2-4 stories) |
| STYLE | Single Level Unit |
| YEAR BUILT | 2015 |
| SQUARE FOOTAGE | 943 |
| BEDROOMS | 2 |
| BATHROOMS | 2.00 |
| BASEMENT | |
| AMENITIES | |
| APPLIANCES | Dishwasher, Electric Range, Microwave Hood Fan, Refrigerator, Washer/Dryer Stacked, Window Coverings |
| COOLING | None |
| FIREPLACE | N/A |
| FLOORING | Carpet, Ceramic Tile, Cork |
| HEATING | Baseboard |
| LAUNDRY | In Unit |
| LOT FEATURES | |
| PARKING | Parkade, Titled, Underground |
| RESTRICTIONS | Pet Restrictions or Board approval Required, Restrictive Covenant, Utility Right Of Way |
| ROOF | Asphalt Shingle |
| TITLE | Fee Simple |
| BROKER | Royal LePage Benchmark |
| ROOMS | DIMENSIONS (m) | LEVEL |
|---|---|---|
| Kitchen With Eating Area | 9`2" x 12`4" | Main |
| Living Room | 11`1" x 10`10" | Main |
| Dining Room | 8`8" x 12`4" | Main |
| Bedroom - Primary | 11`10" x 16`3" | Main |
| Bedroom | 13`11" x 11`10" | Main |
| 4pc Ensuite bath | 8`9" x 4`11" | Main |
| 4pc Bathroom | 8`9" x 8`9" | Main |

