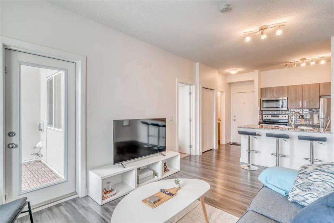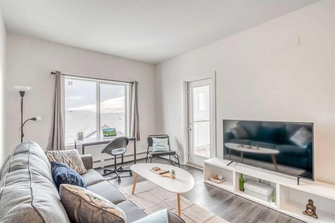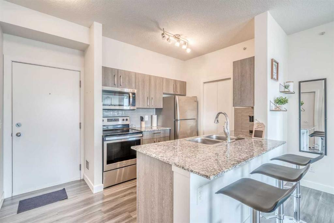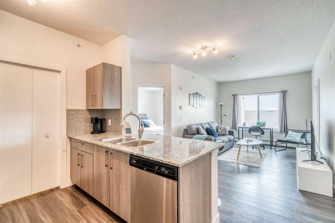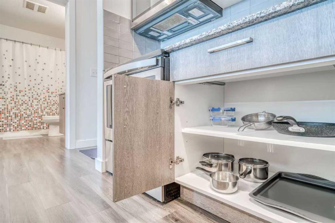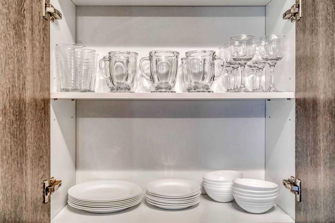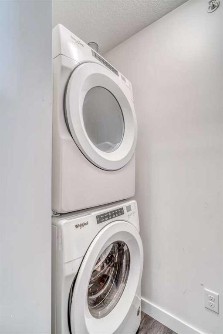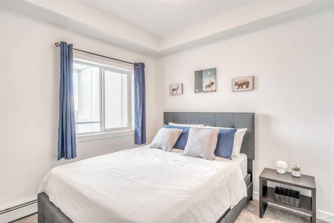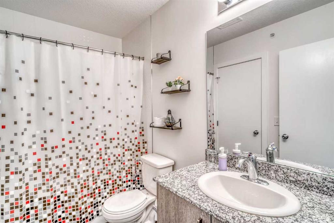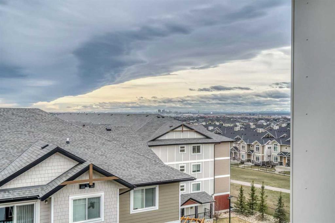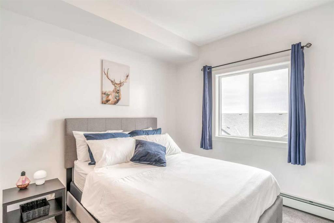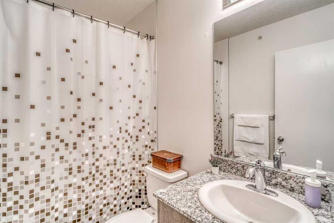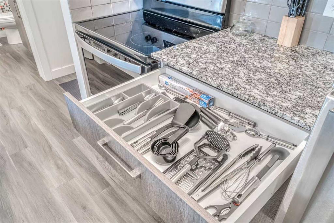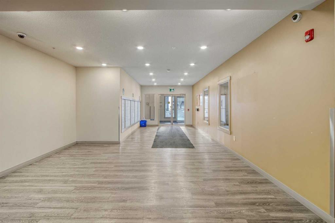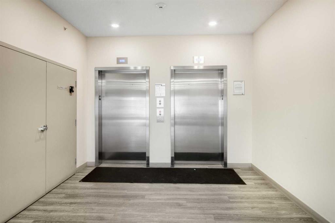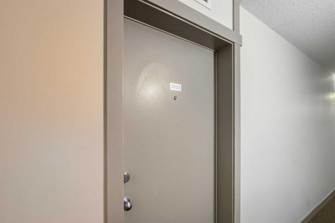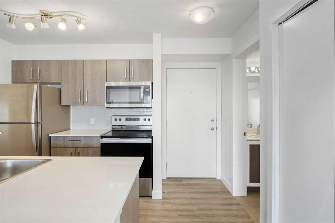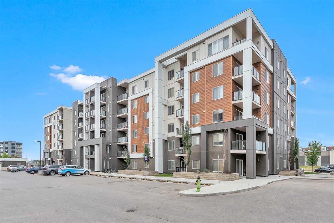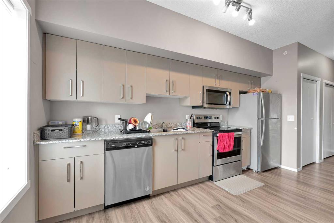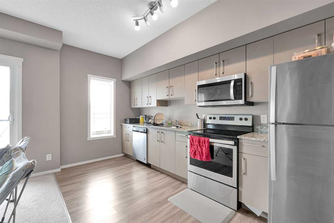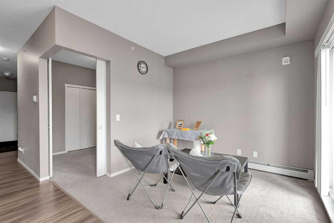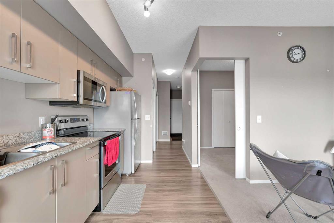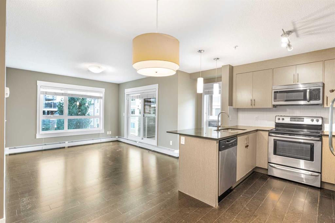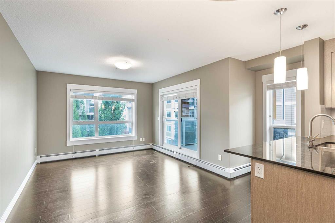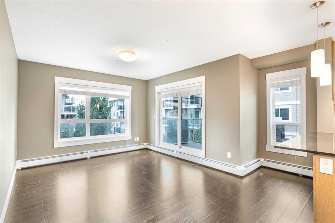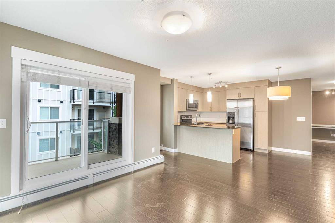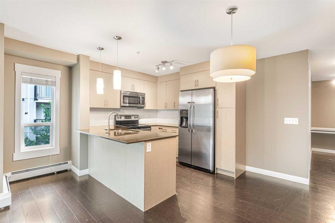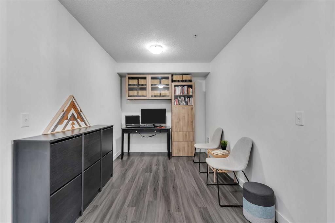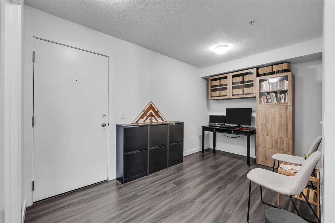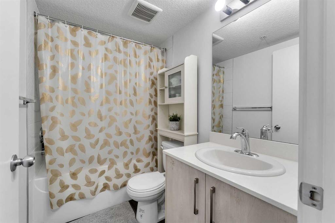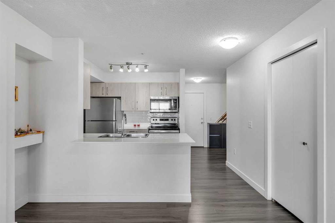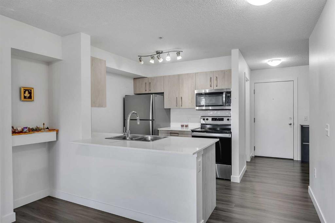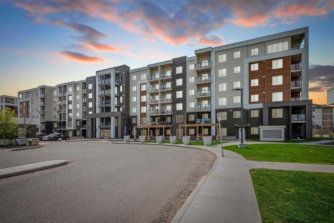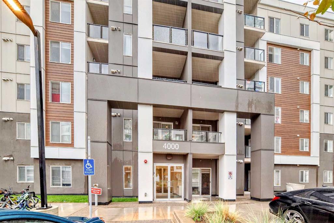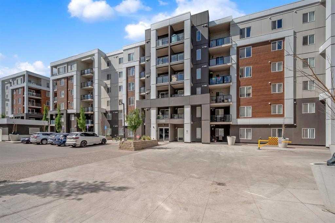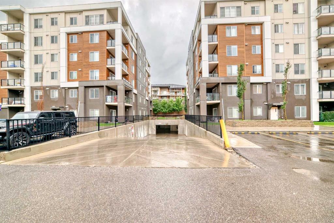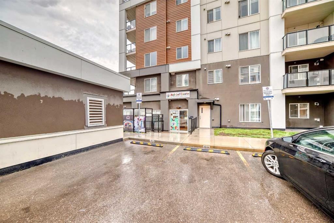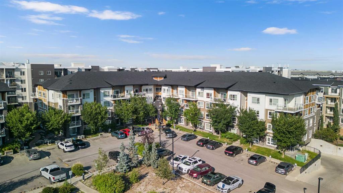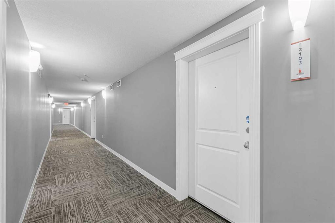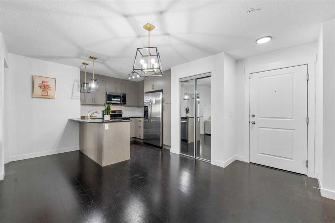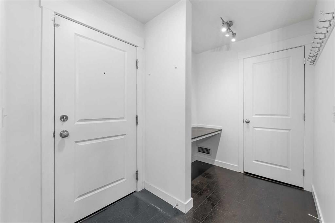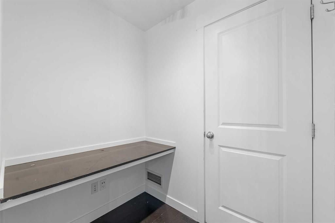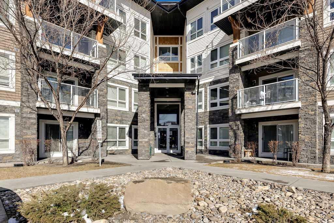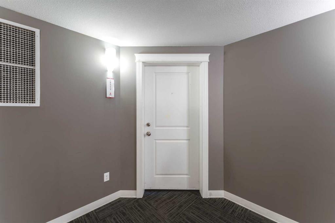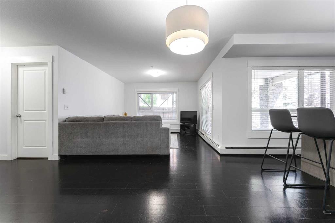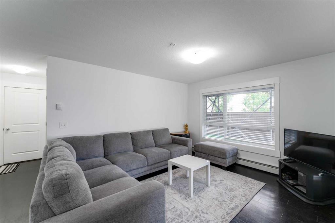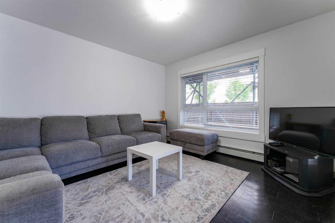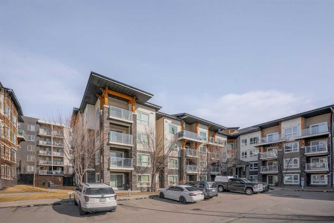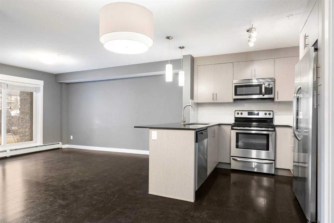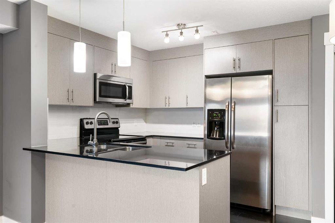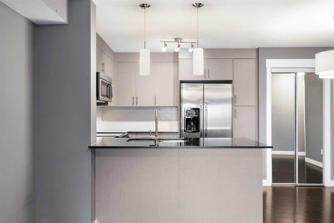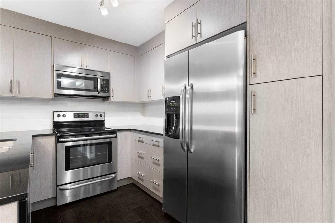2604, 4641 128 Avenue NE
Calgary T3N 1T3
MLS® Number: A2265570
$ 272,000
2
BEDROOMS
2 + 0
BATHROOMS
685
SQUARE FEET
2019
YEAR BUILT
Welcome to this move-in ready top-floor souce facing unit in Skyview Landing, offering the perfect blend of modern upgrades, 9 foot ceiling, natural light, and unbeatable convenience. Upon entering, you are greeted by a spacious kitchen featuring upgraded Whirlpool stainless steel appliances and granite countertops, which flows effortlessly into the open dining and living areas with bright south-facing windows. The spacious balcony provides downtown city views and is roughed-in for air conditioning, making it perfect for relaxation. The primary bedroom is a true retreat, showcasing upgraded carpeting, an open-concept closet, and a private 4-piece ensuite with granite countertops and elegant tile finishes above the bathtub. The second bedroom is generously sized with upgraded carpeting and an open-concept closet, and it enjoys direct access to a large 4-piece bathroom featuring granite countertops and beautiful tilework, also conveniently accessible from the main living area. This premium top-floor condo includes a titled underground heated parking stall located close to the elevator, as well as access to on-site amenities such as a gym, daycare, and ample visitor parking. Situated in the desirable community of Skyview Ranch, residents enjoy close proximity to parks, playgrounds, shopping, Calgary Airport, Stoney Trail, and CrossIron Mills. This is an exceptional opportunity to own a beautifully upgraded home in a prime location!
| COMMUNITY | Skyview Ranch |
| PROPERTY TYPE | Apartment |
| BUILDING TYPE | High Rise (5+ stories) |
| STYLE | Single Level Unit |
| YEAR BUILT | 2019 |
| SQUARE FOOTAGE | 685 |
| BEDROOMS | 2 |
| BATHROOMS | 2.00 |
| BASEMENT | |
| AMENITIES | |
| APPLIANCES | Dishwasher, Dryer, Electric Stove, Microwave Hood Fan, Refrigerator, Washer |
| COOLING | Rough-In |
| FIREPLACE | N/A |
| FLOORING | Carpet, Vinyl |
| HEATING | Baseboard, Hot Water |
| LAUNDRY | In Unit |
| LOT FEATURES | |
| PARKING | Parkade, Stall, Titled, Underground |
| RESTRICTIONS | None Known |
| ROOF | |
| TITLE | Fee Simple |
| BROKER | Skyrock |
| ROOMS | DIMENSIONS (m) | LEVEL |
|---|---|---|
| Kitchen | 9`0" x 8`4" | Main |
| Dining Room | 10`6" x 6`6" | Main |
| Living Room | 10`6" x 10`6" | Main |
| Foyer | 9`0" x 3`6" | Main |
| Laundry | 8`0" x 3`0" | Main |
| Balcony | 8`10" x 7`0" | Main |
| Bedroom - Primary | 10`8" x 9`10" | Main |
| Bedroom | 9`10" x 8`10" | Main |
| 4pc Ensuite bath | 7`11" x 4`11" | Main |
| 4pc Ensuite bath | 8`8" x 4`10" | Main |

