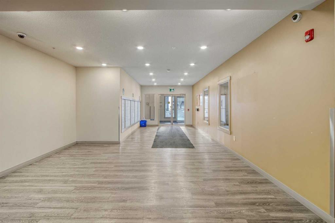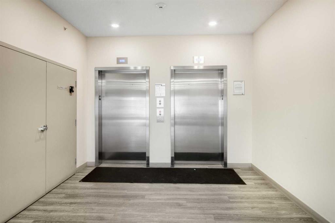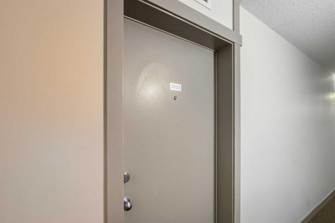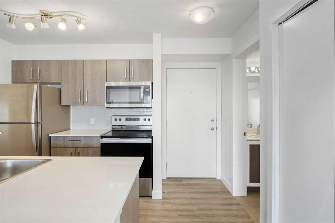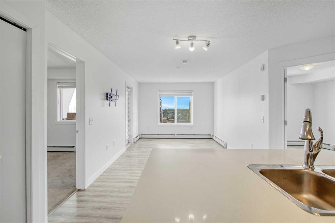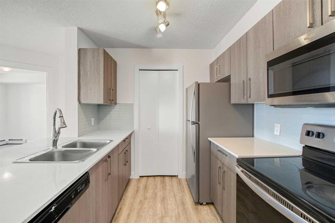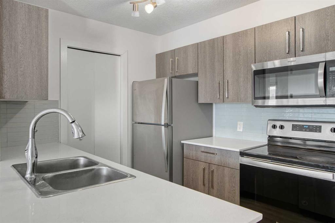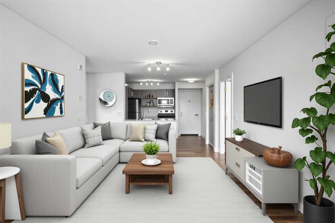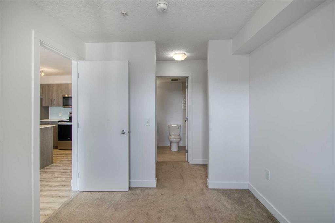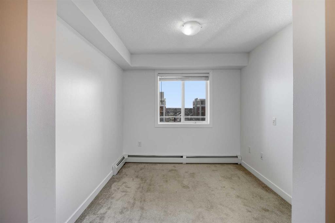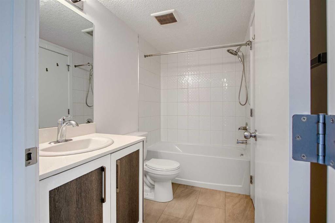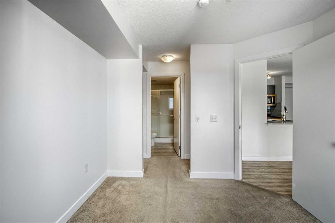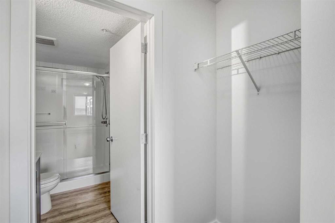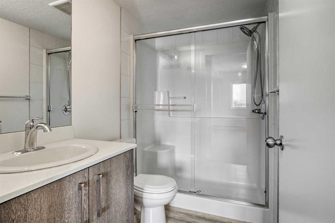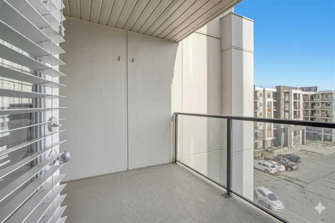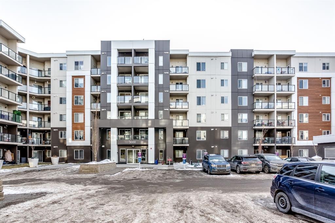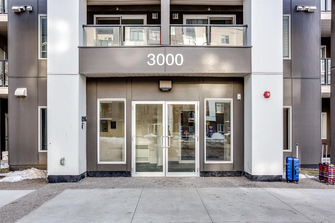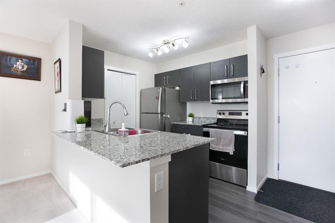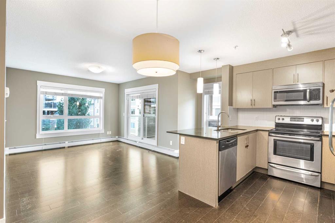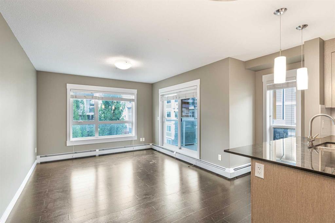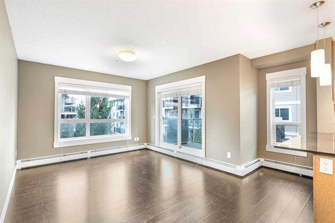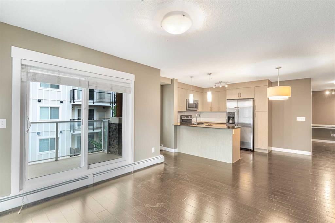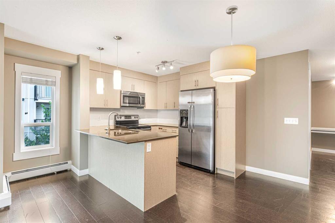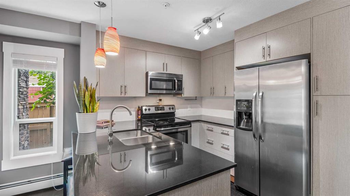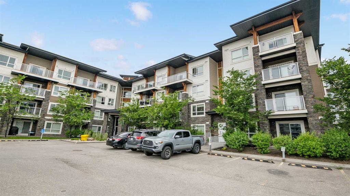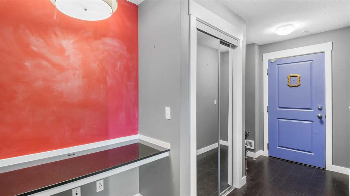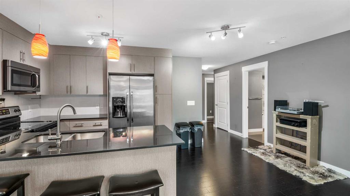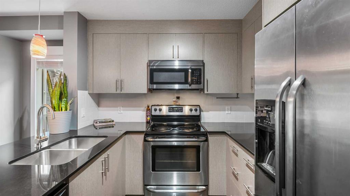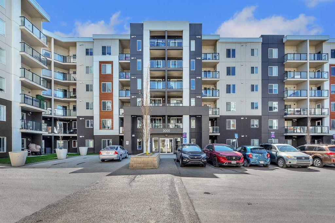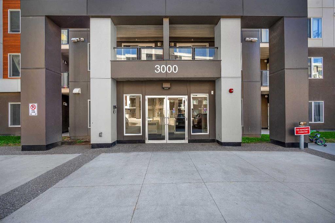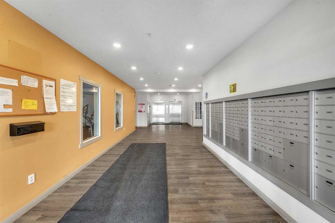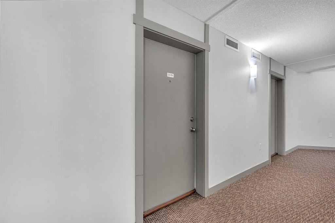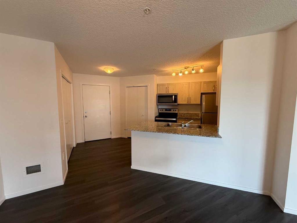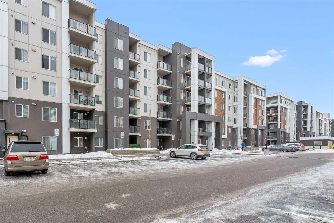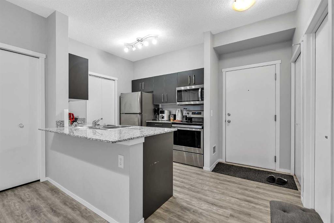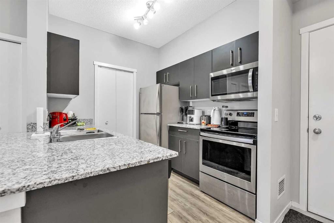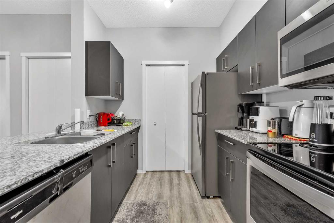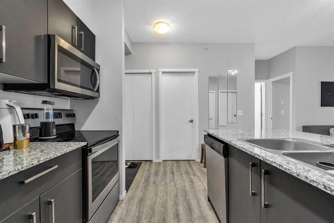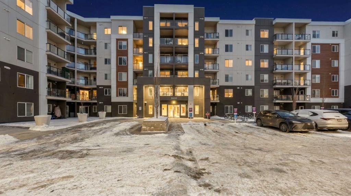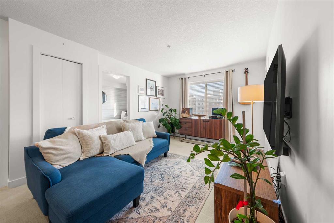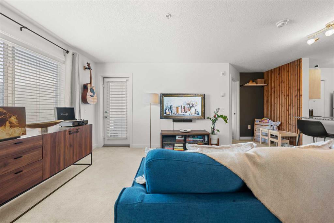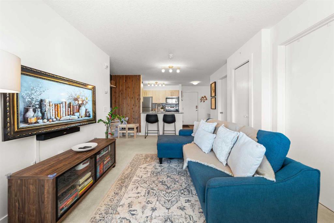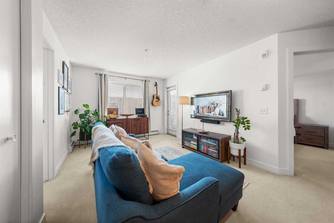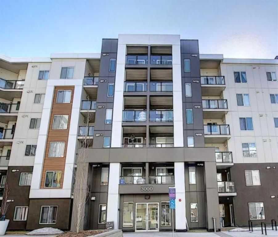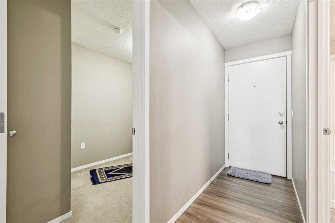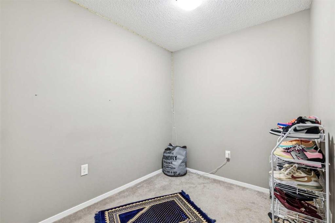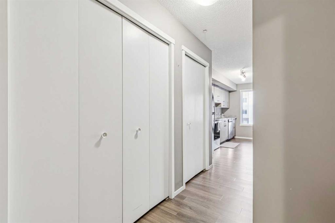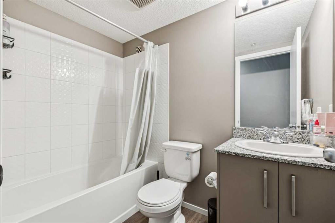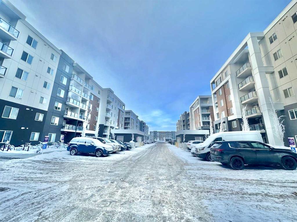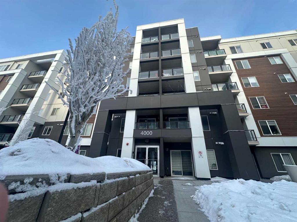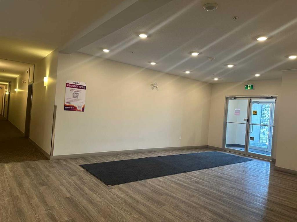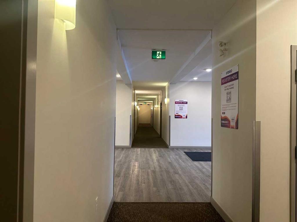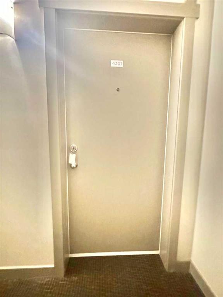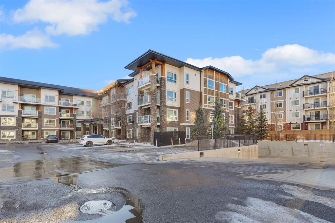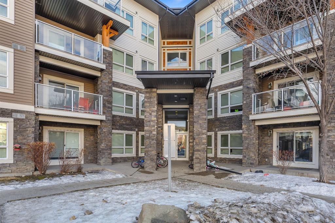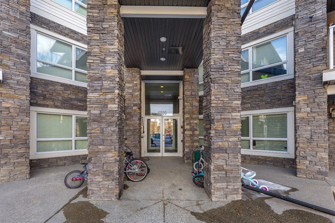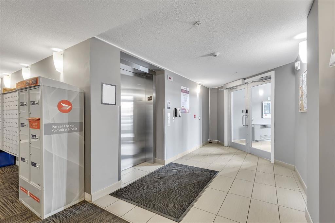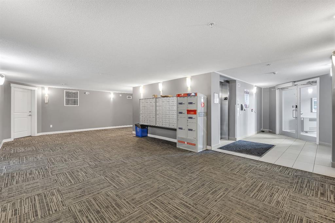3523, 4641 128 Avenue NE
Calgary T3N 1T9
MLS® Number: A2270597
$ 279,900
2
BEDROOMS
2 + 0
BATHROOMS
687
SQUARE FEET
2020
YEAR BUILT
Freshly painted and move in ready, this inviting 2 bed, 2 bath condo offers the perfect blend of comfort, style, and convenience in one of NE Calgary’s fastest-growing communities. With over 680 sq ft of well-designed living space, every corner feels bright, open, and functional, including brand-new bathroom flooring that adds a clean, modern touch the moment you walk in. Located in a vibrant neighbourhood filled with everyday essentials, you’re just steps from grocery stores, shopping centres, playgrounds, and key services, making errands effortless and weekends enjoyable. Families will appreciate being close to excellent schools for all age groups, including Crossing Park School, along with other great options just minutes away. What truly sets this unit apart is the rare storage unit included with the home located in the right behind the parking spot. Whether you need space for seasonal gear, keepsakes, or lifestyle equipment, this bonus feature keeps your living area neat, organized, and clutter-free. Residents also enjoy access to a fully equipped on site gym, giving you the convenience of staying active without ever leaving the building, perfect for busy lifestyles or year-round fitness routines. With secure underground parking, easy access to major roadways, and a friendly community vibe, this condo checks all the boxes. Book your showing today and discover why this could be your perfect next home!
| COMMUNITY | Skyview Ranch |
| PROPERTY TYPE | Apartment |
| BUILDING TYPE | High Rise (5+ stories) |
| STYLE | Single Level Unit |
| YEAR BUILT | 2020 |
| SQUARE FOOTAGE | 687 |
| BEDROOMS | 2 |
| BATHROOMS | 2.00 |
| BASEMENT | |
| AMENITIES | |
| APPLIANCES | Dishwasher, Electric Range, Microwave Hood Fan, Refrigerator, Washer/Dryer, Window Coverings |
| COOLING | None |
| FIREPLACE | N/A |
| FLOORING | Carpet, Laminate, Tile |
| HEATING | Other |
| LAUNDRY | In Unit |
| LOT FEATURES | |
| PARKING | Parkade, Underground |
| RESTRICTIONS | None Known |
| ROOF | |
| TITLE | Fee Simple |
| BROKER | Real Broker |
| ROOMS | DIMENSIONS (m) | LEVEL |
|---|---|---|
| Dining Room | 9`4" x 5`5" | Main |
| Living Room | 12`6" x 10`8" | Main |
| Kitchen | 8`5" x 8`4" | Main |
| Bedroom - Primary | 10`8" x 9`11" | Main |
| Bedroom | 9`11" x 8`10" | Main |
| Laundry | 7`10" x 2`11" | Main |
| 3pc Bathroom | 7`10" x 4`11" | Main |
| 4pc Bathroom | 8`8" x 4`11" | Main |
| Balcony | 8`10" x 7`1" | Main |


