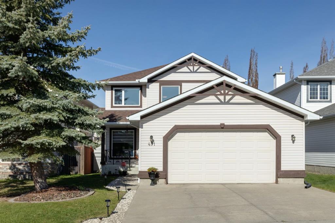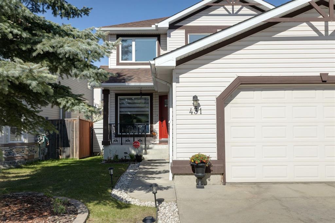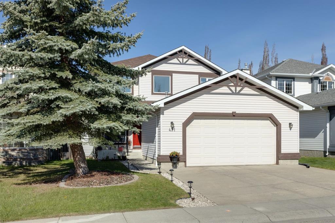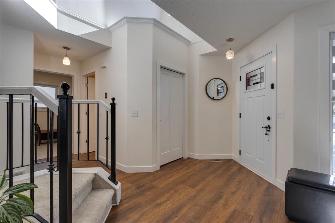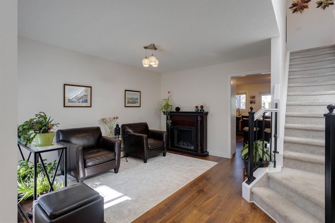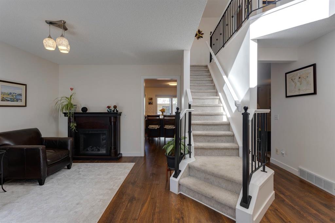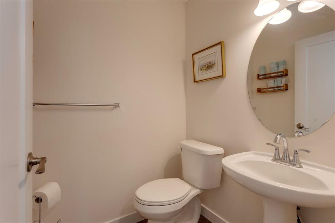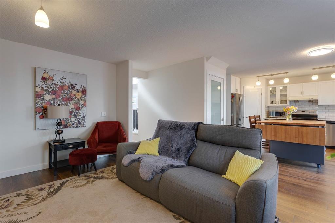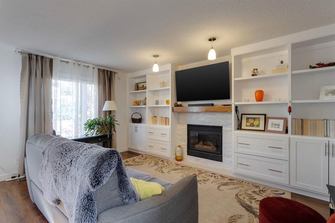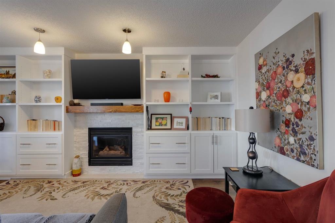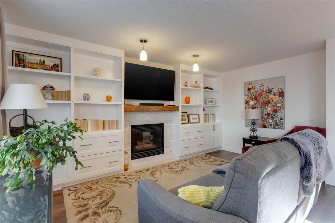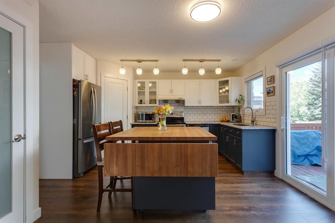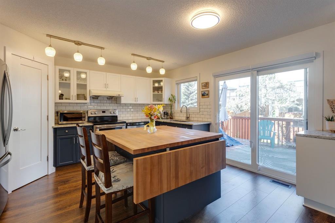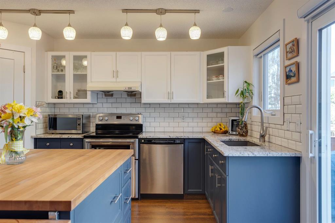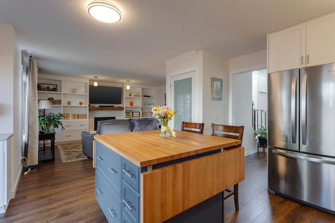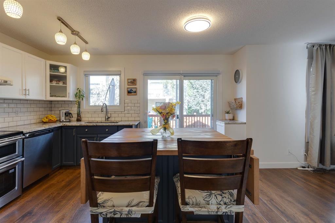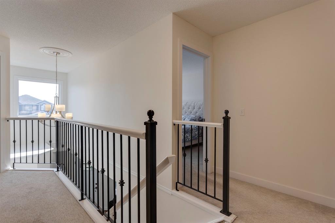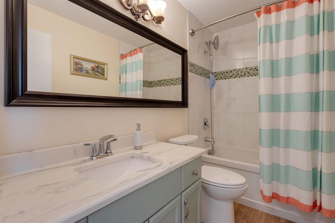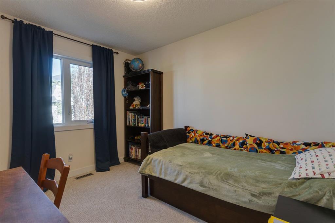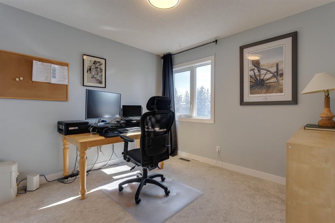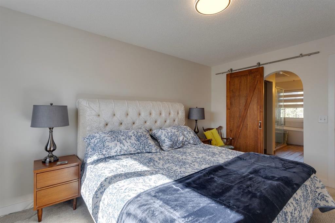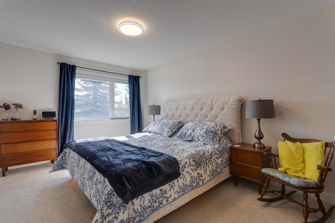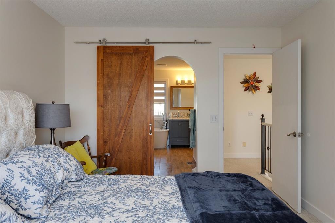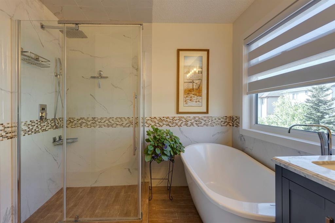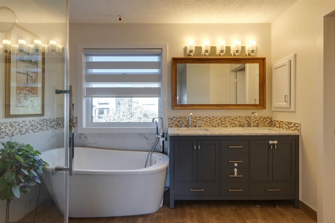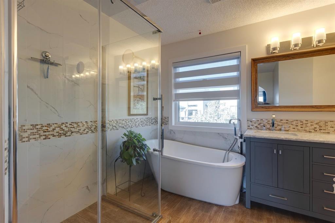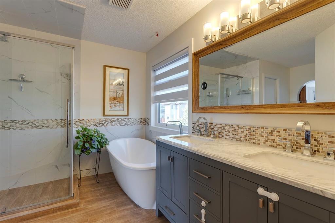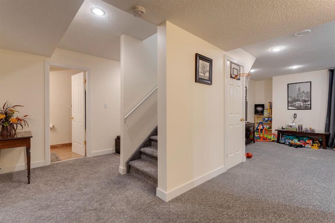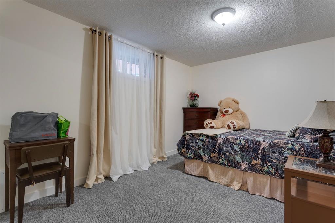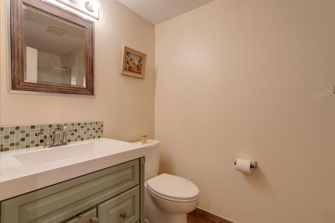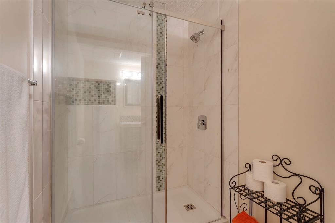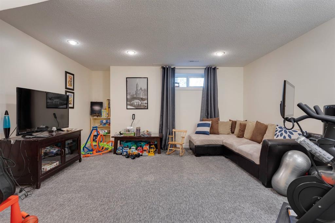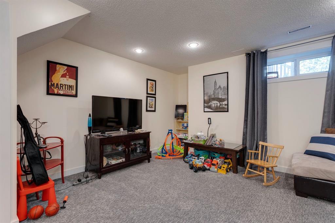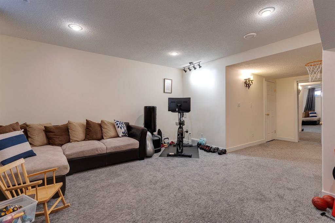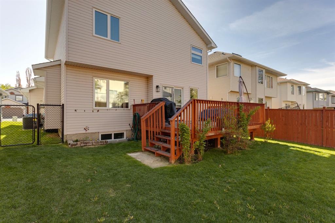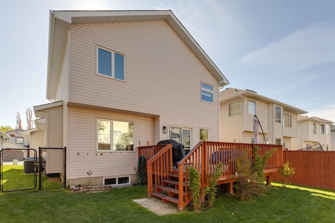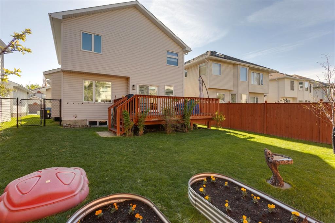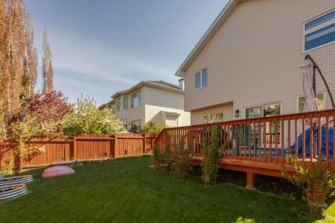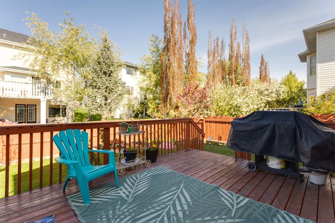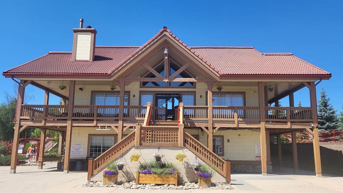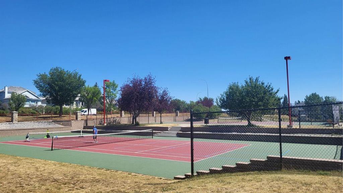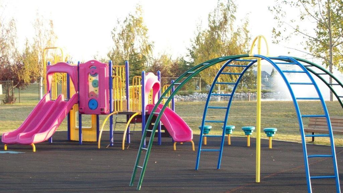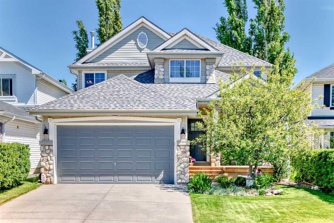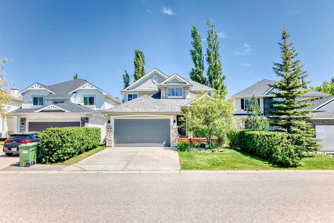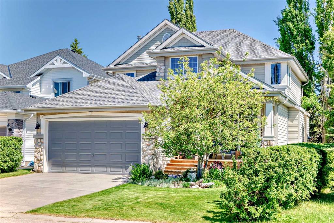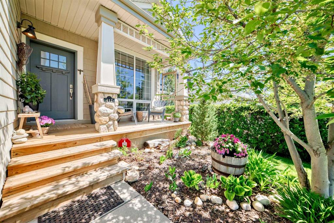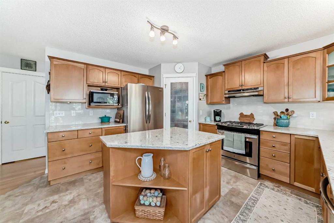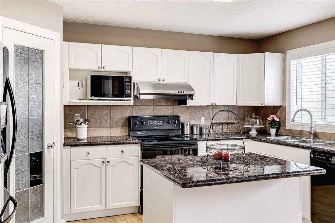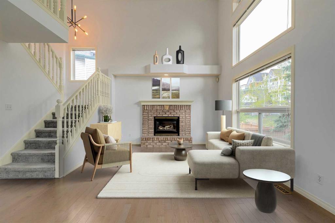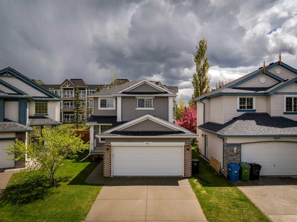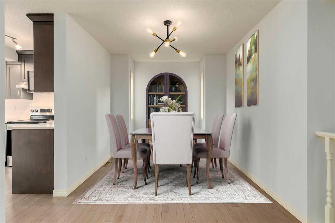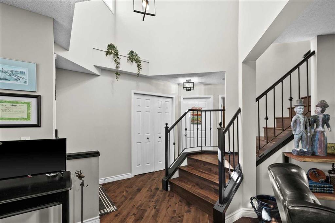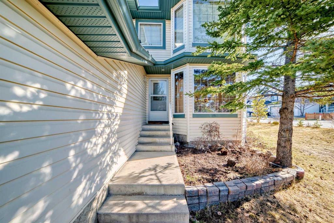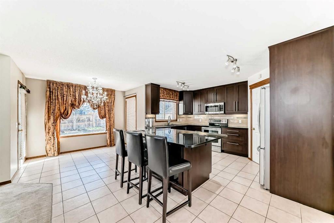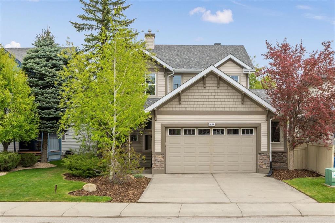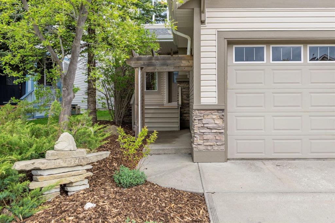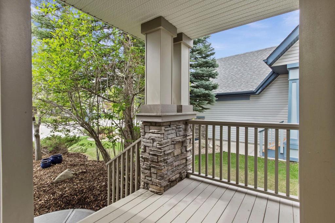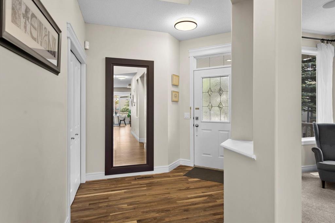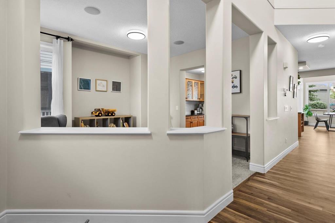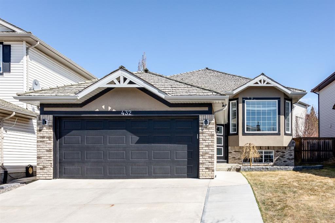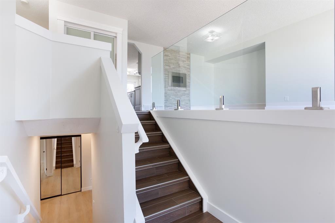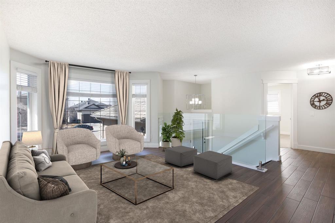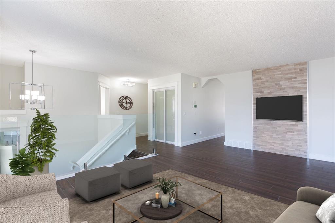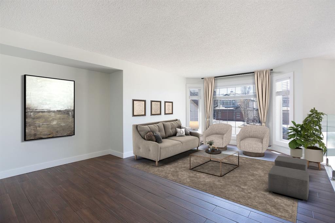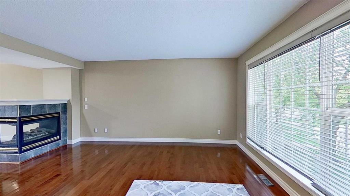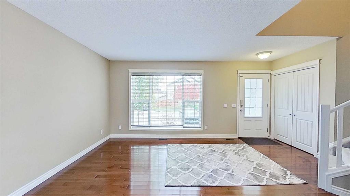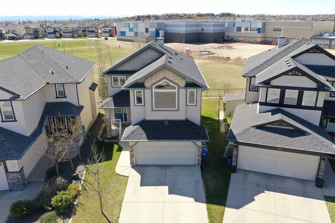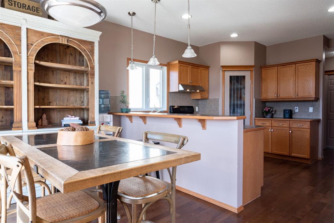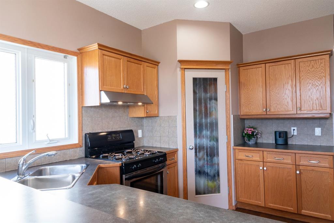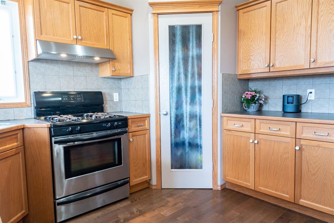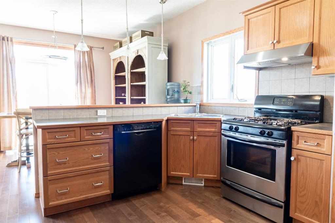431 Rocky Ridge Bay NW
Calgary T3G 4H8
MLS® Number: A2224048
$ 720,000
4
BEDROOMS
3 + 1
BATHROOMS
1998
YEAR BUILT
Thoughtfully updated and ideally located in sought-after Rocky Ridge, this fully finished detached home offers over 2,500 sqft of versatile living space, 4 bedrooms, and 3.5 bathrooms. The main level impresses with an welcoming foyer open to above, renovated two tone kitchen, stylish new laminate flooring, and a bright kitchen/dining area that flows to the backyard—complete with a sunny deck, lots of vegetation and perfect lawn. The family room features a gas fireplace with an amazing built in. The main floor front room has lots of possibilities for use - dining room, could be a second living room or office.Upstairs, the spacious primary suite includes a walk-in closet and a newly renovated, IN FLOOR HEATED, 5-pc ensuite. Two additional bedrooms and another renovated (IN FLOOR HEATED) full bath complete the upper level. The finished basement adds a large flex room, fourth bedroom, and 3-pc bath with IN FLOOR HEAT—perfect for guests, teens, or a home office. Additional highlights include air conditioning (2021), a new roof (2020), ALL windows and doors (2021), and updated bathrooms. With an oversized double HEATED attached garage and access to parks, schools, CTRAIN (5 minutes walk), transit, and shopping, this home offers a complete package for modern family living.
| COMMUNITY | Rocky Ridge |
| PROPERTY TYPE | Detached |
| BUILDING TYPE | House |
| STYLE | 2 Storey |
| YEAR BUILT | 1998 |
| SQUARE FOOTAGE | 1,658 |
| BEDROOMS | 4 |
| BATHROOMS | 4.00 |
| BASEMENT | Finished, Full |
| AMENITIES | |
| APPLIANCES | Central Air Conditioner, Dishwasher, Dryer, Electric Stove, Range Hood, Refrigerator, Washer |
| COOLING | Central Air |
| FIREPLACE | Gas |
| FLOORING | Carpet, Ceramic Tile, Laminate |
| HEATING | Forced Air |
| LAUNDRY | In Basement |
| LOT FEATURES | Landscaped, Level, Rectangular Lot |
| PARKING | Double Garage Attached, Heated Garage, Oversized |
| RESTRICTIONS | None Known |
| ROOF | Asphalt Shingle |
| TITLE | Fee Simple |
| BROKER | RE/MAX First |
| ROOMS | DIMENSIONS (m) | LEVEL |
|---|---|---|
| Bedroom | 13`6" x 9`10" | Basement |
| Family Room | 15`6" x 14`3" | Basement |
| 3pc Bathroom | Basement | |
| Kitchen With Eating Area | 14`3" x 14`0" | Main |
| Living Room | 16`1" x 12`8" | Main |
| 2pc Bathroom | Main | |
| Mud Room | 11`0" x 7`5" | Main |
| Bedroom - Primary | 14`5" x 10`7" | Second |
| Bedroom | 11`5" x 9`1" | Second |
| Bedroom | 10`6" x 10`3" | Second |
| 4pc Bathroom | Second | |
| 5pc Ensuite bath | Second |

