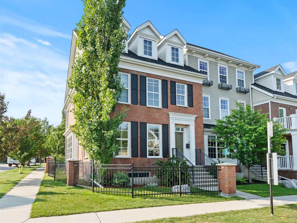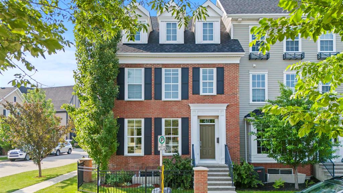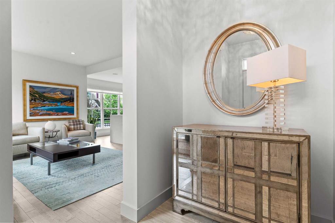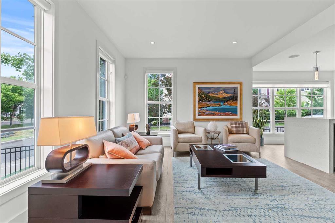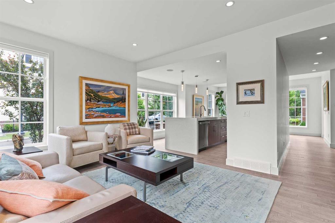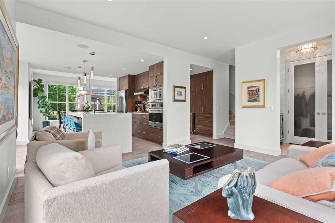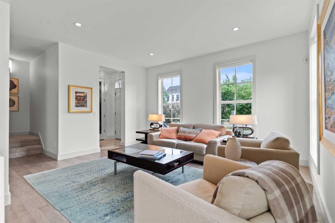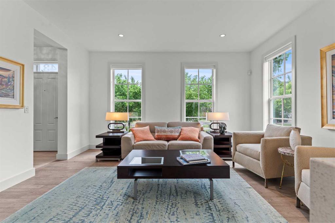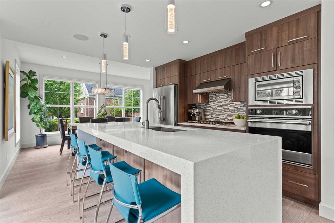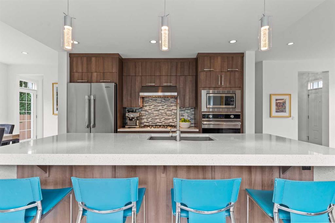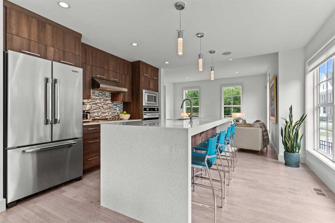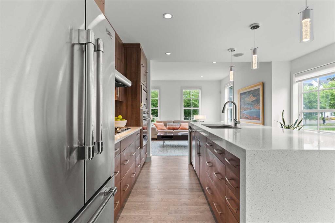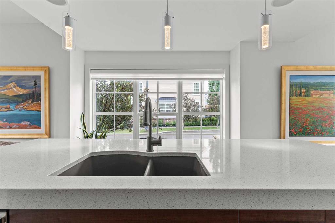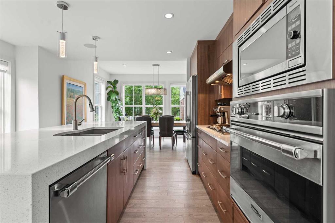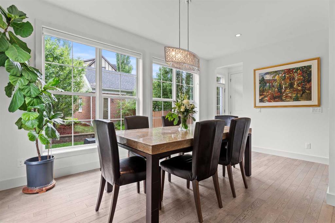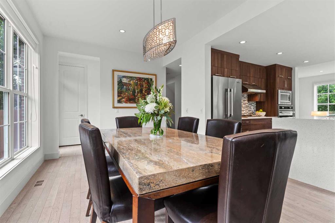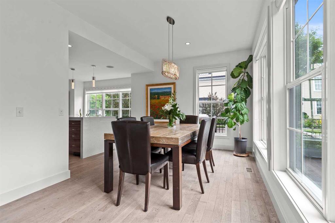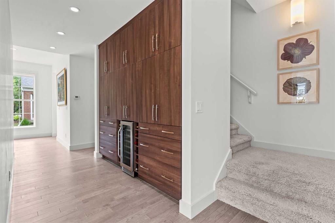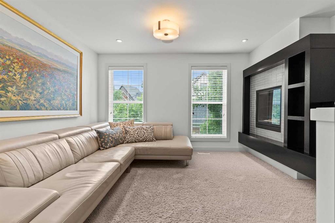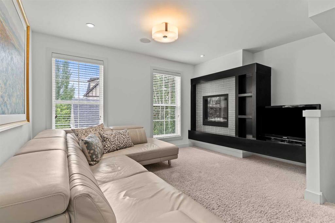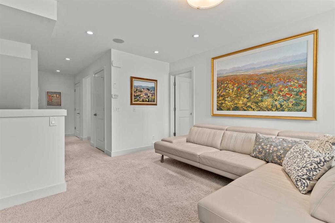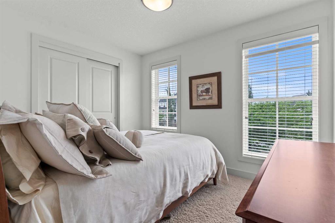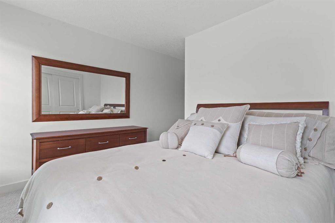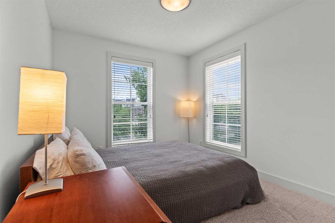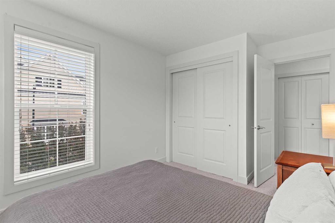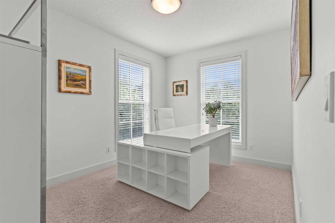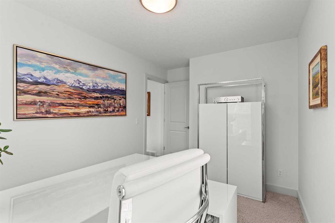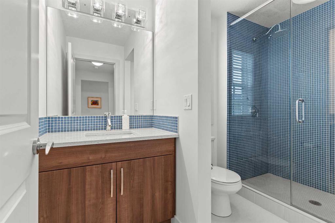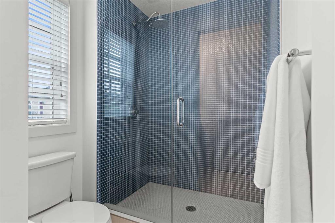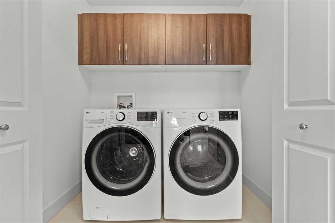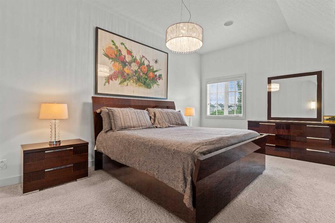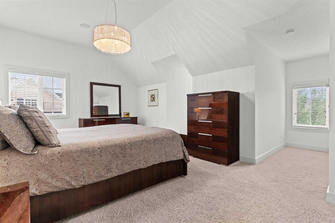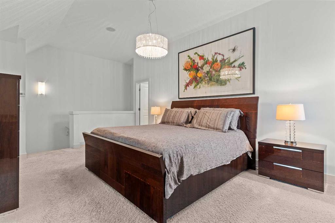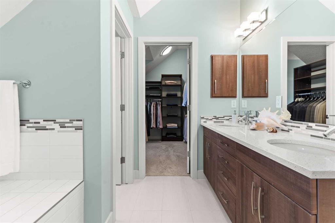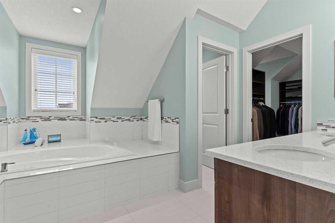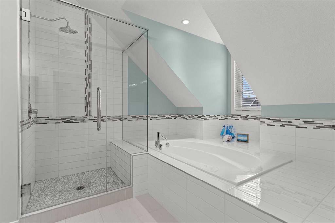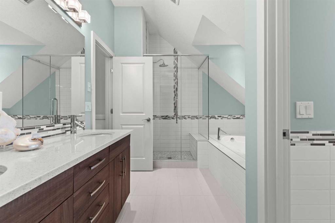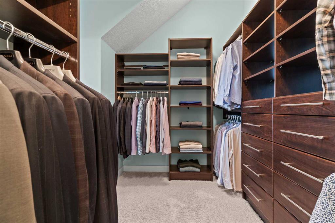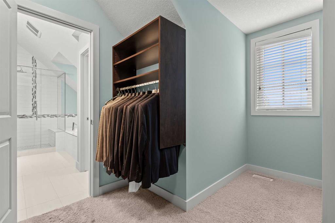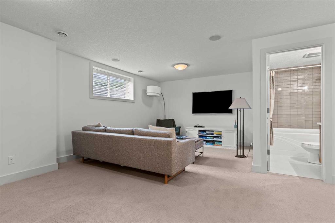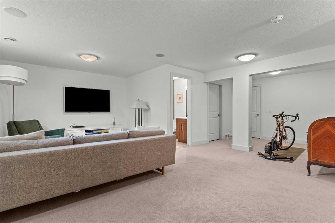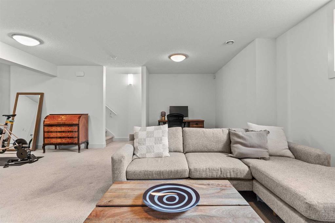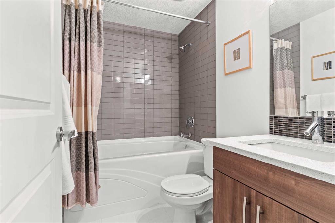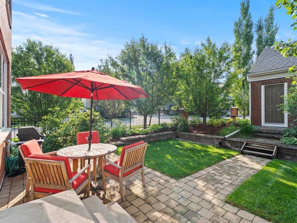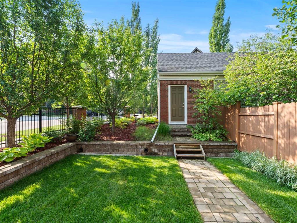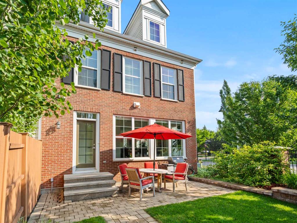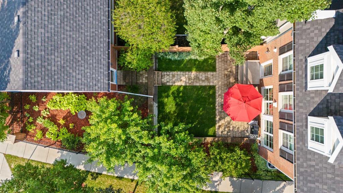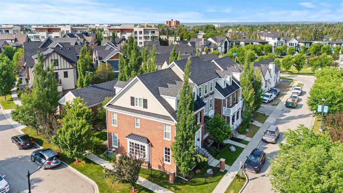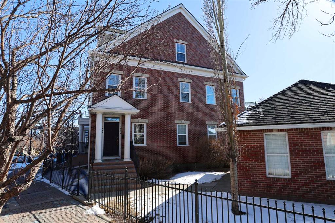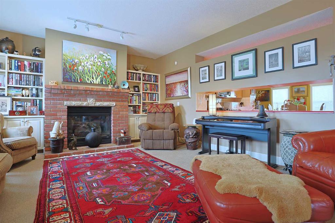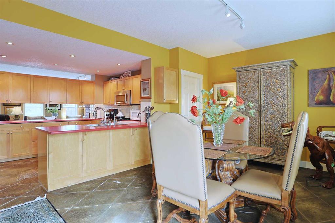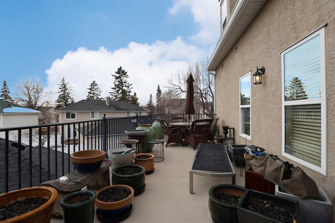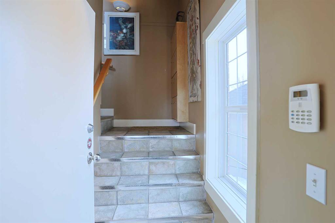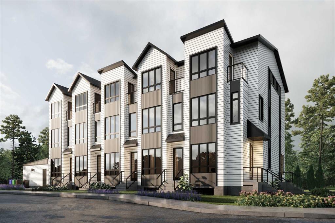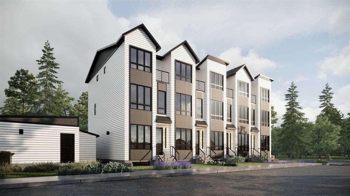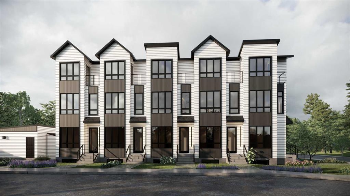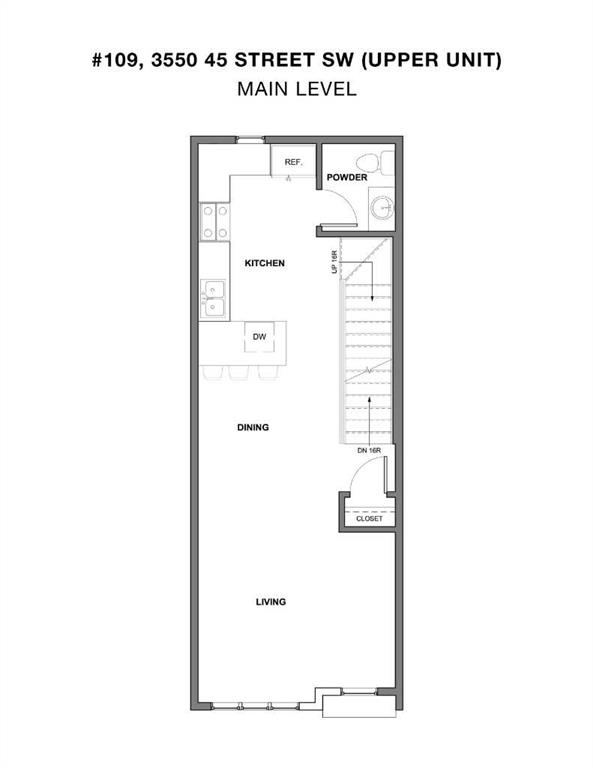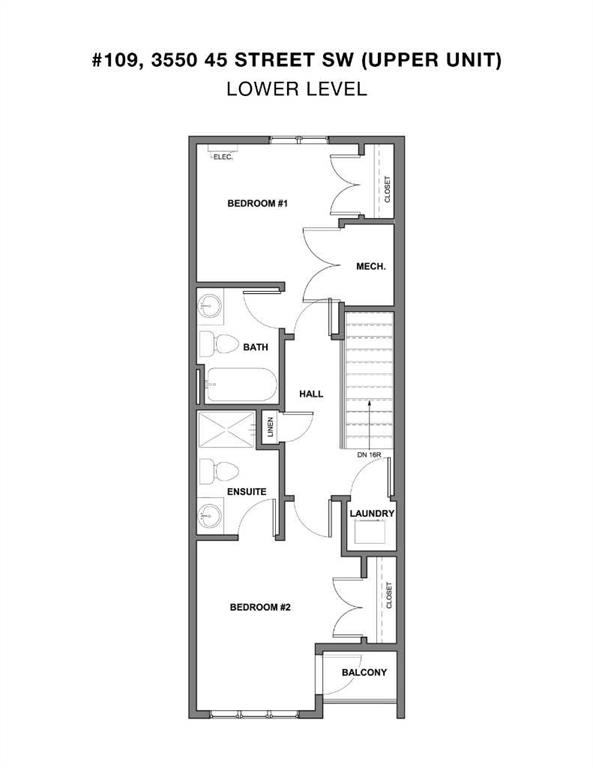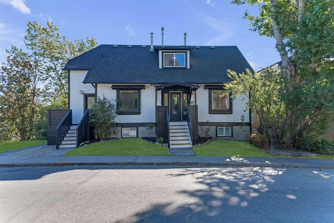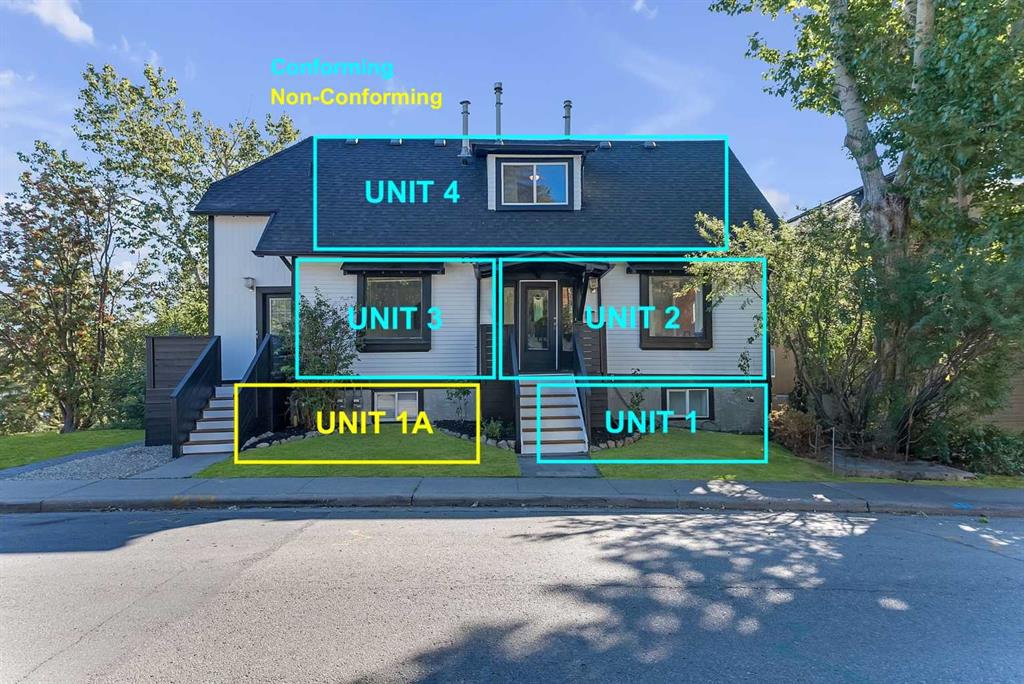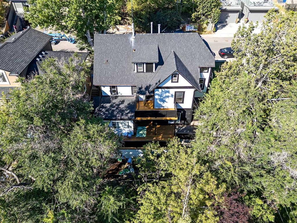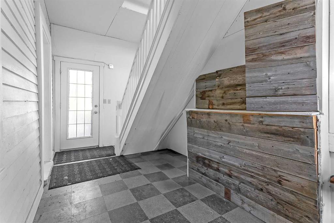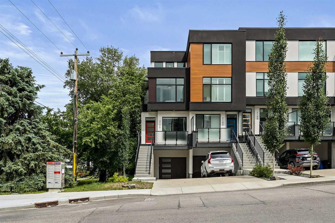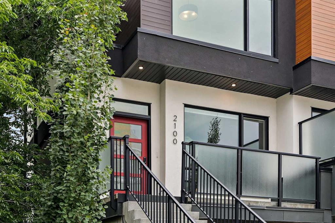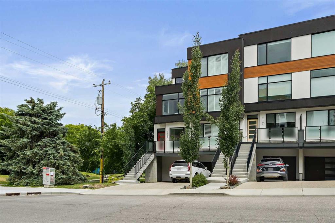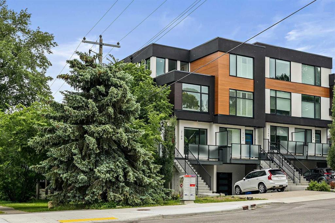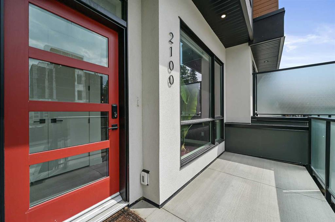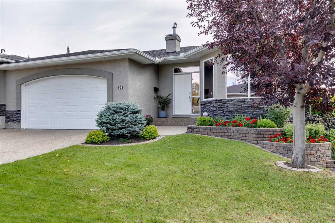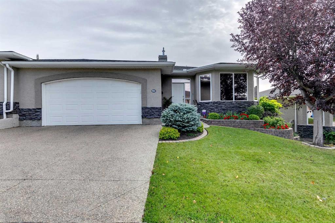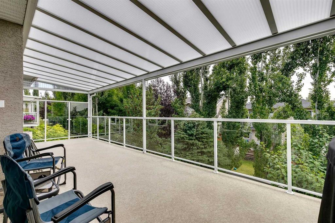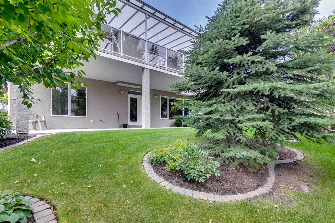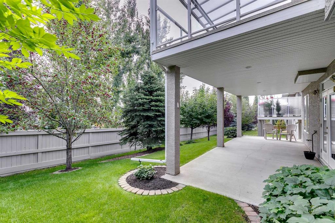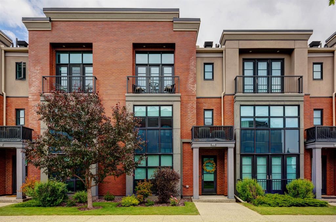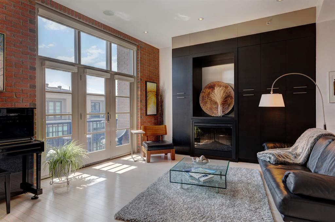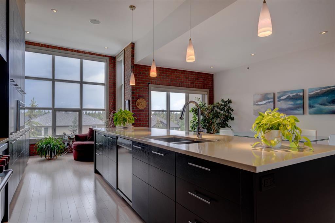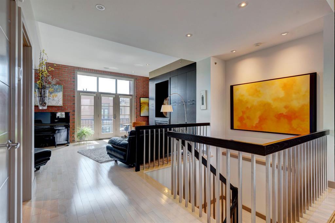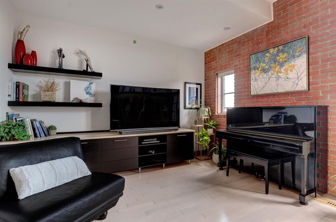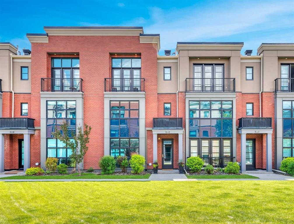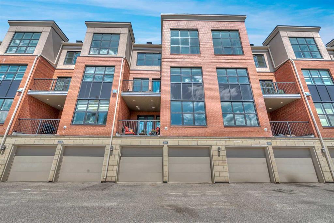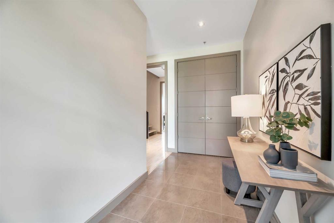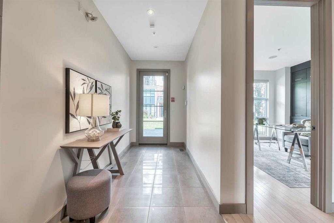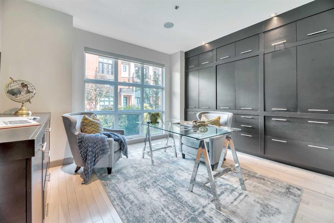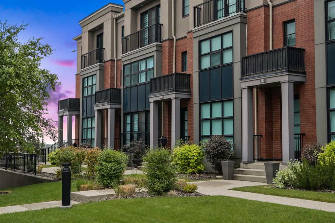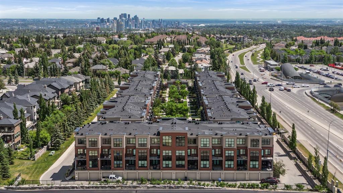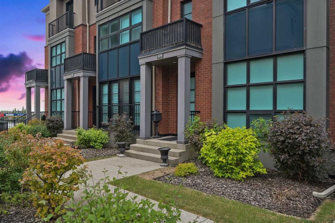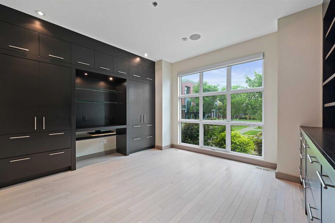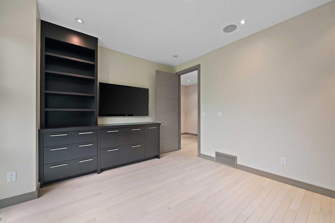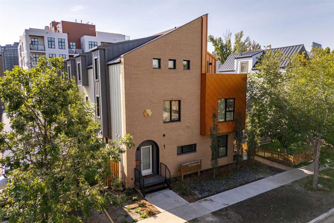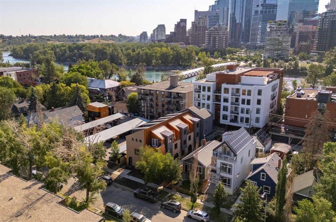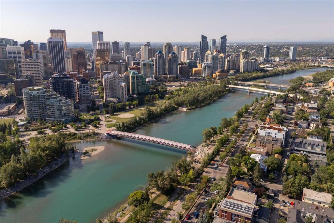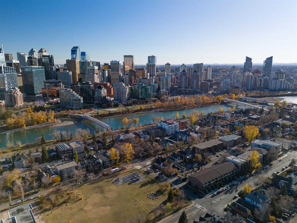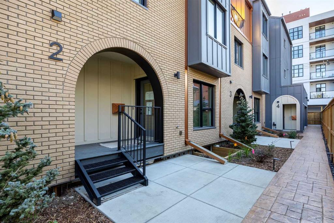43 Victoria Cross Boulevard SW
Calgary T3E 7V2
MLS® Number: A2232070
$ 1,099,000
4
BEDROOMS
3 + 1
BATHROOMS
2,365
SQUARE FEET
2012
YEAR BUILT
4 BEDROOMS | 3 1/2 BATHROOMS | 3-STOREY TOWNHOME | 3,049 SQFT OF LIVING SPACE | CORNER LOT | DOUBLE DETACHED GARAGE | Welcome to this stunning 3-storey executive townhome in the heart of sought-after Currie Barracks, offering over 3,000 sqft of refined living space with 4 bedrooms, 3 full bathrooms, 1 powder room and an impressive array of upgrades throughout. Ideally positioned on a corner lot, this meticulously maintained, one owner, end unit townhome provides added privacy, natural light, and upscale curb appeal. As you step inside, you’ll be greeted by a large foyer, high ceilings, wide-plank vinyl flooring, and a functional main floor layout. The open-concept living space features large windows throughout, flooding the space with natural light, a designer kitchen and a generous dining room. The bright and inviting living room seamlessly connects to the open kitchen, complete with a large island with seating, quartz countertops, a gas cooktop, a built-in oven, and an abundance of counter and cabinet space, perfect for entertaining. Hidden away behind the kitchen, you will be impressed with the floor to ceiling cabinetry and bar fridge for extra storage. The neighbouring spacious dining room looks out onto the manicured backyard, lush with greenery. The convenient back door allows you to relax or entertain on your patio with the addition of a bbq gas line. Additionally, a convenient powder room completes the main level. As you make your way to the second level, you will be welcomed by a cozy family room for relaxing or movie nights with a built-in gas fireplace. The second level features two bright and spacious bedrooms with large closets, a third bedroom that can also be used as an office, and a 3-piece bathroom with fully tiled shower. You will enjoy the laundry room with built-in cabinetry and a brand new LG ThinQ washer and dryer. The third level is dedicated to the luxurious primary suite, featuring vaulted ceilings, a 5-piece ensuite with infloor heating, soaker tub and dual vanities, and a spacious walk-in closet. Downstairs, the fully finished basement includes a large recreation room, a 4-piece bathroom, and a spacious finished storage room. Additionally, this home features central air conditioning, central vac, a new hot water tank (2024), sound system, and double detached garage. The fully fenced backyard is filled with mature trees and perennial gardens, making it your perfect oasis in the city. You will appreciate being within walking distance from Currie Barracks' sought after restaurants, fenced in dog park and walking paths. Located close to downtown, Marda Loop, and top-rated private and public schools, this home blends refined living with a vibrant urban lifestyle. Explore all the possibilities that await you in Currie's vibrant community, book your showing today!
| COMMUNITY | Currie Barracks |
| PROPERTY TYPE | Row/Townhouse |
| BUILDING TYPE | Four Plex |
| STYLE | 3 Storey |
| YEAR BUILT | 2012 |
| SQUARE FOOTAGE | 2,365 |
| BEDROOMS | 4 |
| BATHROOMS | 4.00 |
| BASEMENT | Finished, Full |
| AMENITIES | |
| APPLIANCES | Bar Fridge, Built-In Oven, Central Air Conditioner, Dishwasher, Dryer, Garage Control(s), Gas Cooktop, Microwave, Range Hood, Refrigerator, Washer, Window Coverings |
| COOLING | Central Air |
| FIREPLACE | Family Room, Gas |
| FLOORING | Carpet, Ceramic Tile, Laminate, Tile |
| HEATING | In Floor, Electric, Forced Air, Natural Gas |
| LAUNDRY | Laundry Room, Upper Level |
| LOT FEATURES | Back Lane, Back Yard, Corner Lot, Landscaped, Underground Sprinklers |
| PARKING | Double Garage Detached |
| RESTRICTIONS | Pet Restrictions or Board approval Required, Pets Allowed, Restrictive Covenant-Building Design/Size |
| ROOF | Asphalt Shingle |
| TITLE | Fee Simple |
| BROKER | RE/MAX First |
| ROOMS | DIMENSIONS (m) | LEVEL |
|---|---|---|
| Game Room | 22`3" x 24`5" | Basement |
| 4pc Bathroom | 7`5" x 4`10" | Basement |
| Storage | 14`3" x 9`1" | Basement |
| Furnace/Utility Room | 9`2" x 16`10" | Basement |
| Living Room | 14`11" x 12`10" | Main |
| Kitchen | 13`11" x 12`2" | Main |
| Dining Room | 15`11" x 10`0" | Main |
| 2pc Bathroom | 6`5" x 4`7" | Main |
| Family Room | 13`8" x 13`2" | Second |
| Bedroom | 10`11" x 12`7" | Second |
| Bedroom | 9`2" x 12`8" | Second |
| Bedroom | 13`8" x 8`8" | Second |
| 3pc Bathroom | 9`10" x 5`4" | Second |
| Bedroom - Primary | 19`3" x 20`2" | Third |
| 5pc Ensuite bath | 13`1" x 12`4" | Third |
| Walk-In Closet | 9`3" x 12`4" | Third |

