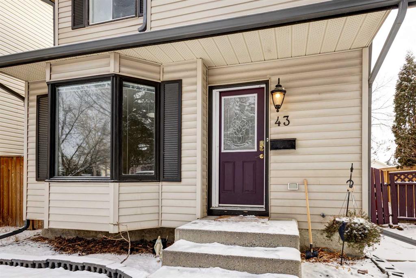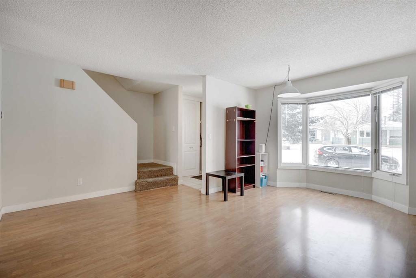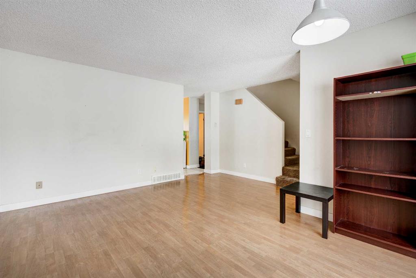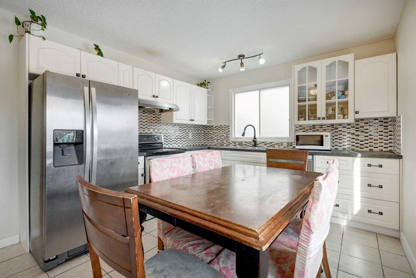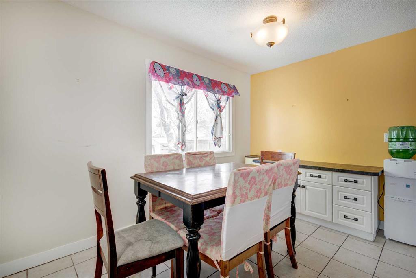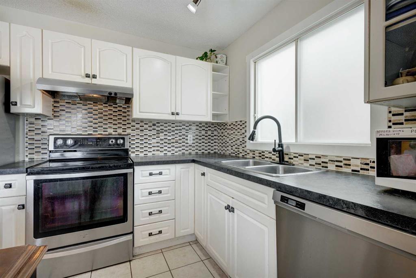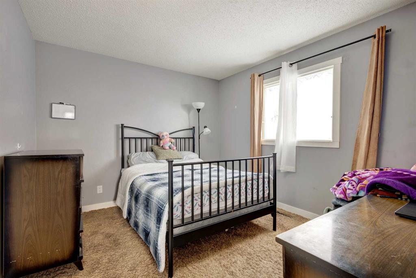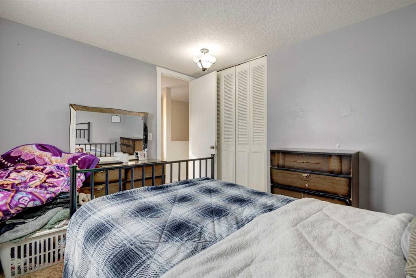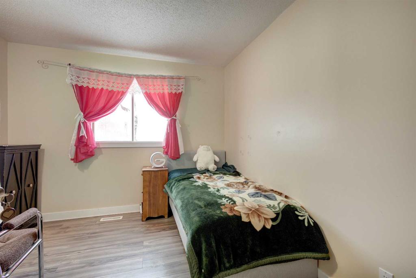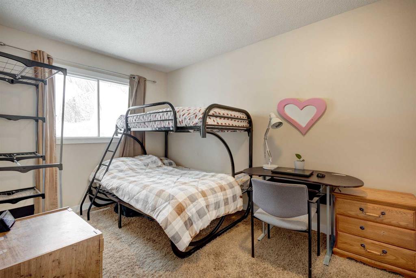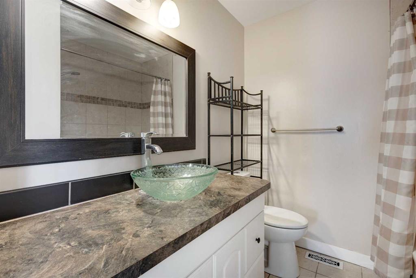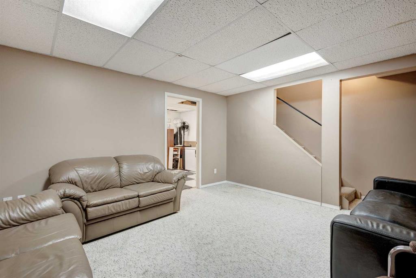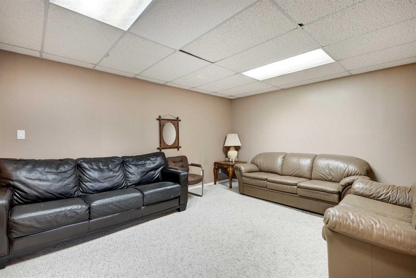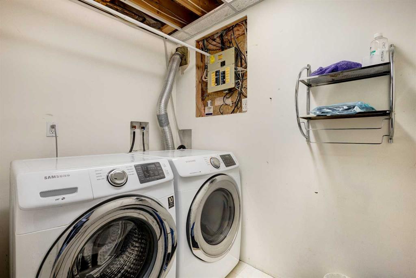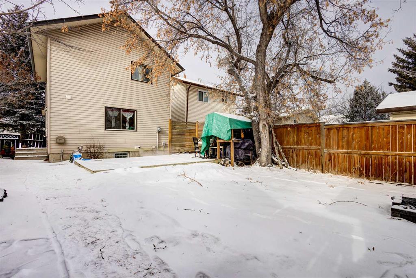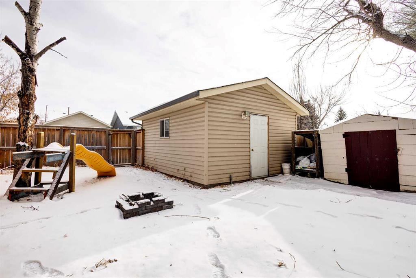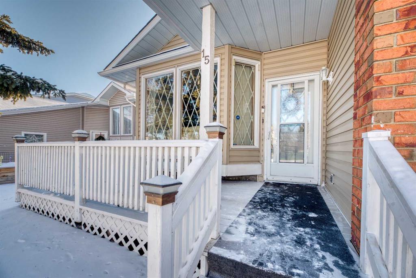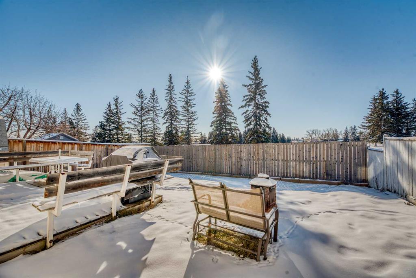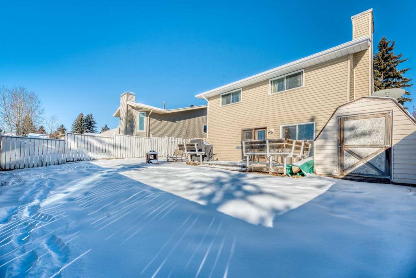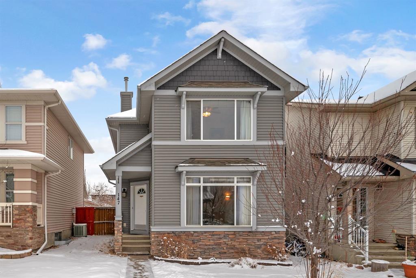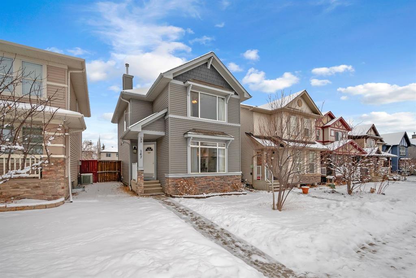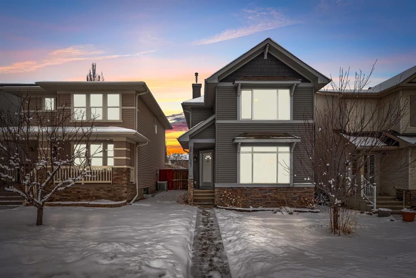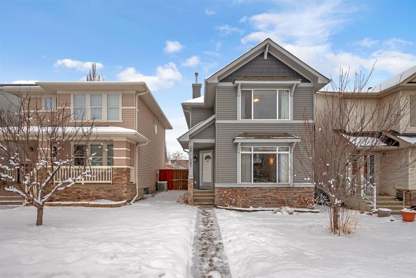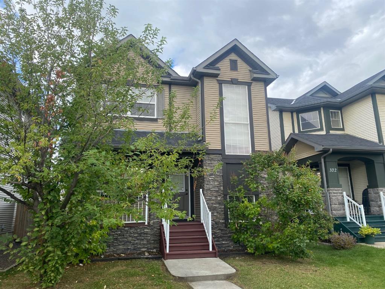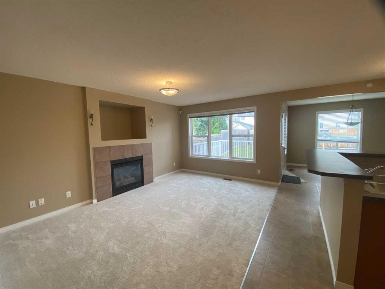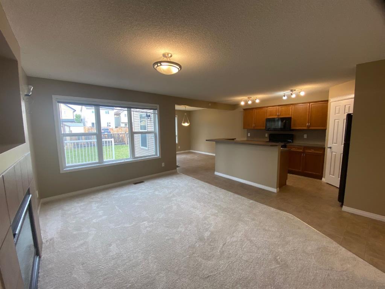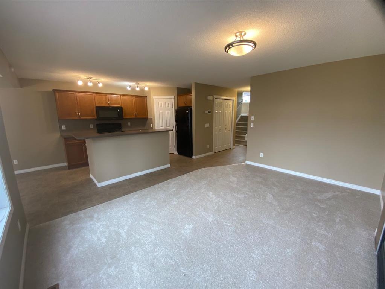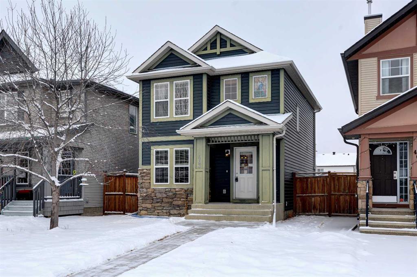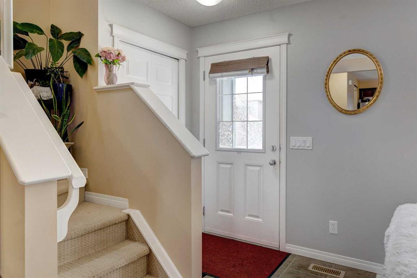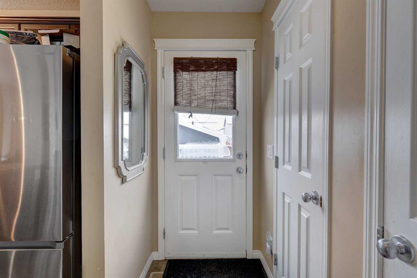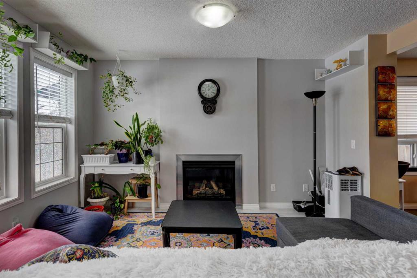43 Shawglen Place SW
Calgary T2Y 1X9
MLS® Number: A2192727
$ 497,500
3
BEDROOMS
1 + 1
BATHROOMS
1983
YEAR BUILT
Welcome to your next home or investment property which is very reasonably-priced under $500k. Conveniently-located in a peaceful community that is close to schools, a walking distance to the Shawnessy commercial/shopping areas & the Somerset train station, this 3-bedroom; 1.5 bath home with a finished basement is ideal for a starting family or downsizers. It may need a fresh paint & touch-ups, but otherwise, it is ready for immediate occupancy. It has a functional lay-out starting from the foyer to the bright living room & combined kitchen- dining area and a half bath, on the main level. There are 3 spacious bedrooms & a shared 4-piece bath on the upper level. The basement has a rec room/ entertainment/family room, laundry, utility & storage areas. The wide &treed backyard has a deck and a single-detached garage leaving ample space for a mini-playground or gardening. Across the front yard is a small playground, too. Come, view and make it your own.
| COMMUNITY | Shawnessy |
| PROPERTY TYPE | Detached |
| BUILDING TYPE | House |
| STYLE | 2 Storey |
| YEAR BUILT | 1983 |
| SQUARE FOOTAGE | 1,070 |
| BEDROOMS | 3 |
| BATHROOMS | 2.00 |
| BASEMENT | Finished, Full |
| AMENITIES | |
| APPLIANCES | Dishwasher, Dryer, Electric Stove, Range Hood, Refrigerator, Washer |
| COOLING | None |
| FIREPLACE | N/A |
| FLOORING | Carpet, Ceramic Tile, Laminate |
| HEATING | Forced Air, Natural Gas |
| LAUNDRY | In Basement |
| LOT FEATURES | Few Trees, Level, Rectangular Lot |
| PARKING | Alley Access, Off Street, On Street, Single Garage Detached |
| RESTRICTIONS | None Known |
| ROOF | Asphalt Shingle |
| TITLE | Fee Simple |
| BROKER | CIR Realty |
| ROOMS | DIMENSIONS (m) | LEVEL |
|---|---|---|
| Laundry | 6`10" x 5`0" | Basement |
| Game Room | 14`8" x 12`9" | Basement |
| Storage | 10`4" x 11`2" | Basement |
| Furnace/Utility Room | 6`10" x 5`7" | Basement |
| 2pc Bathroom | 4`7" x 5`1" | Main |
| Foyer | 5`6" x 4`7" | Main |
| Kitchen With Eating Area | 15`4" x 10`11" | Main |
| Living Room | 15`1" x 15`11" | Main |
| 4pc Bathroom | 6`11" x 7`0" | Second |
| Bedroom | 11`6" x 11`11" | Second |
| Bedroom | 10`3" x 10`8" | Second |
| Bedroom - Primary | 11`6" x 10`3" | Second |


