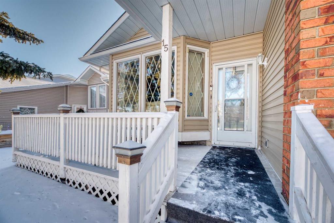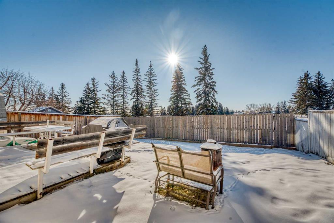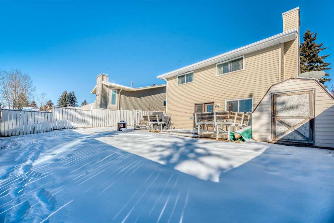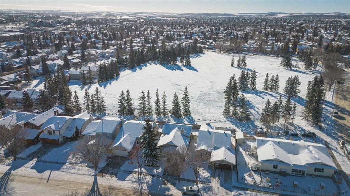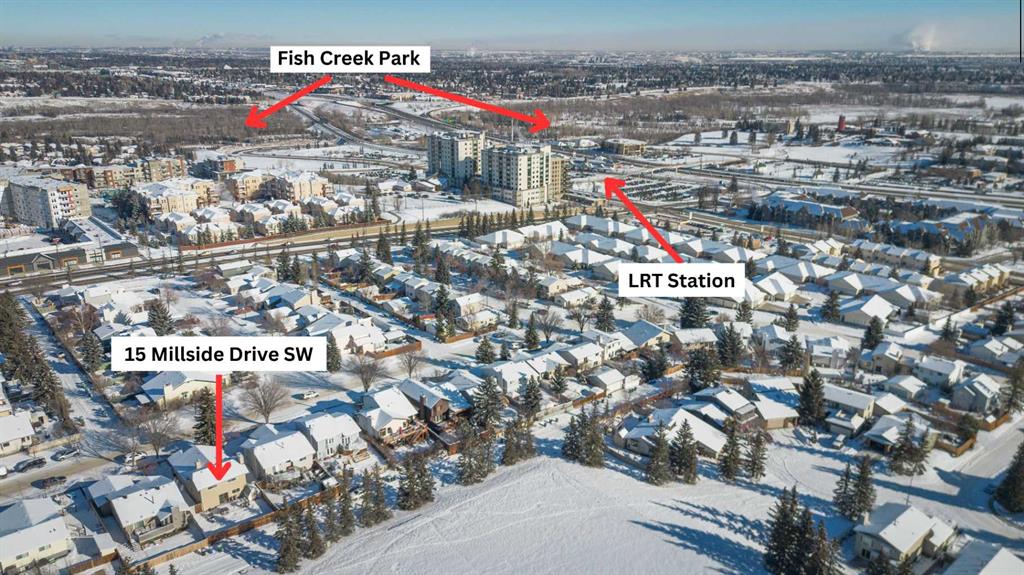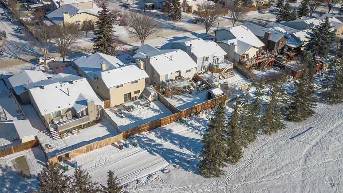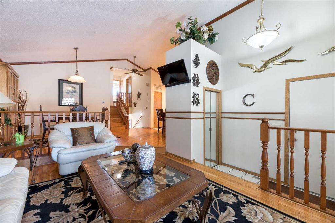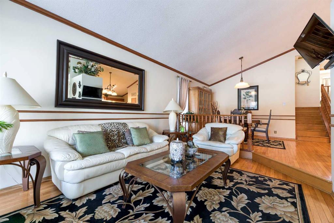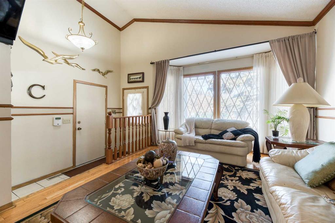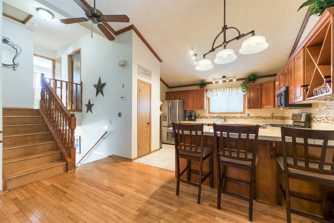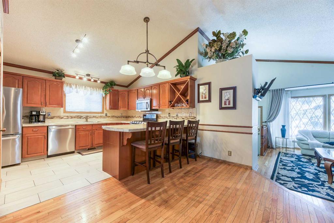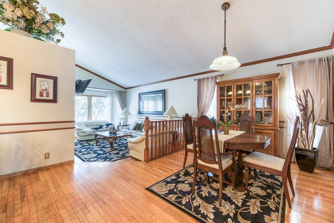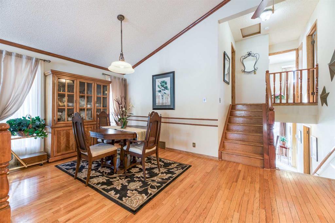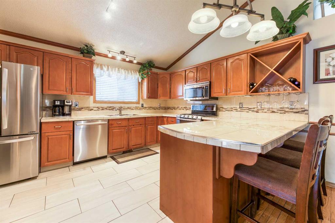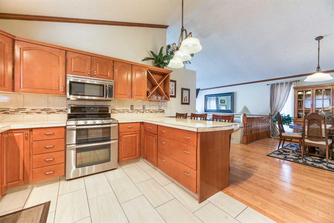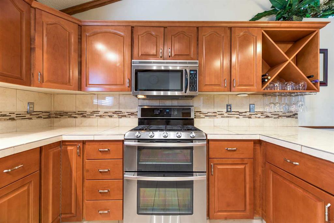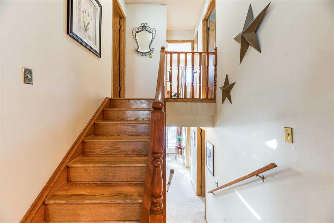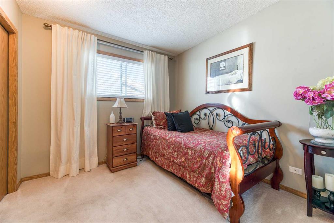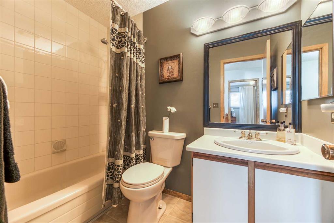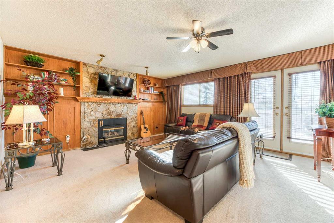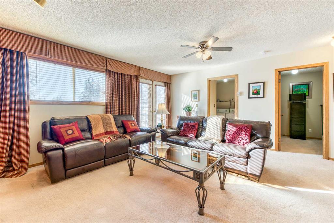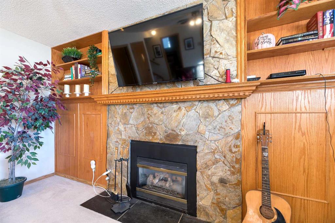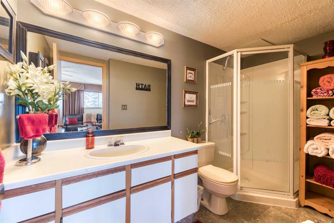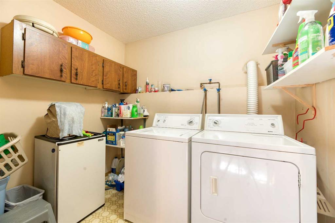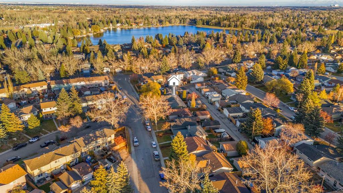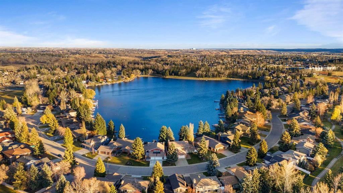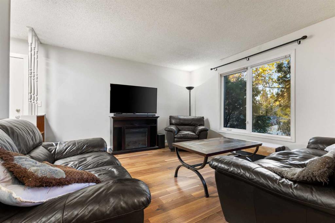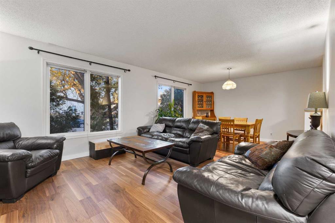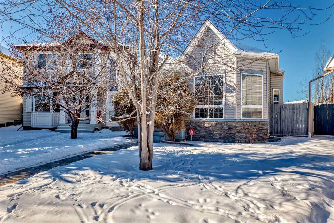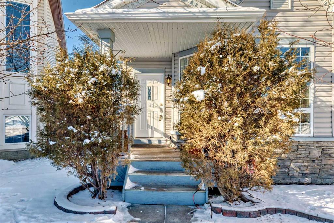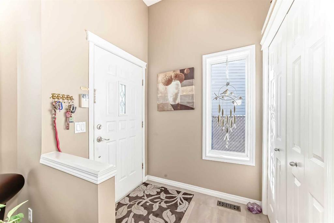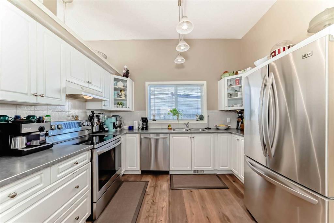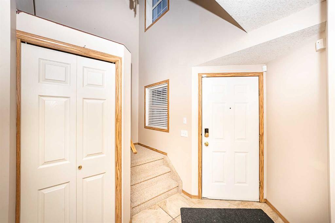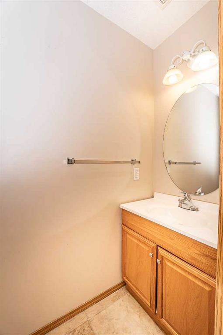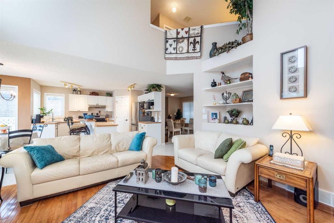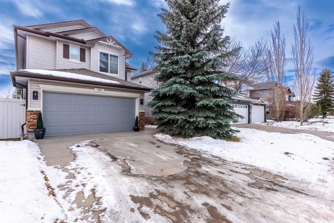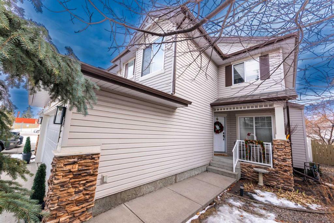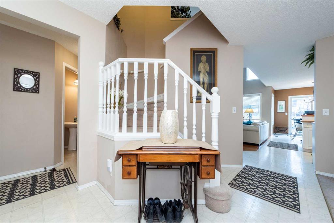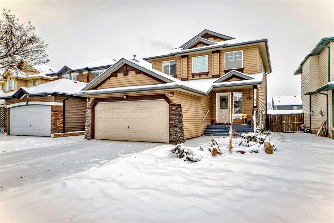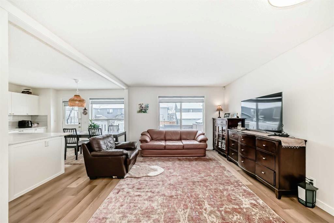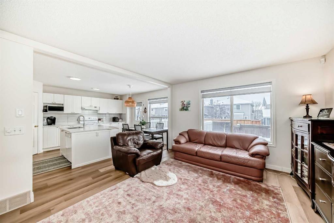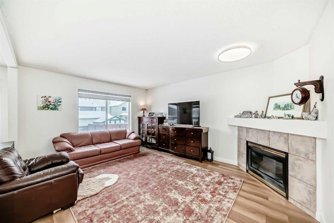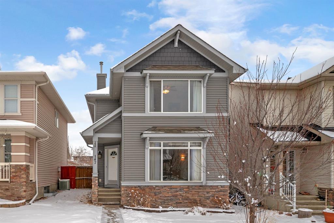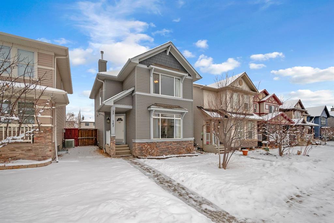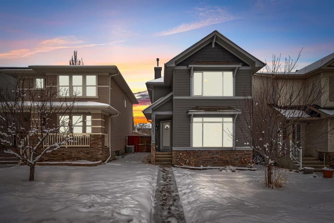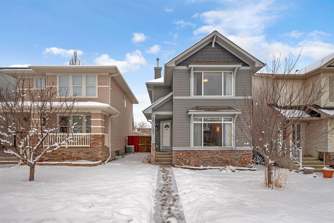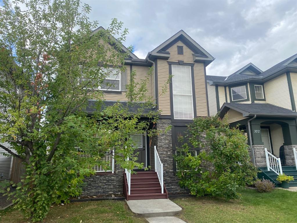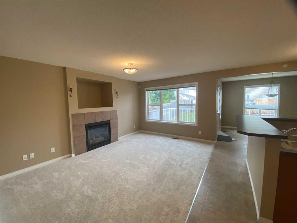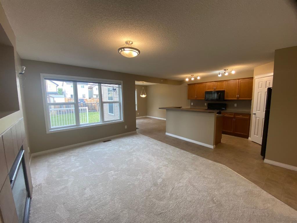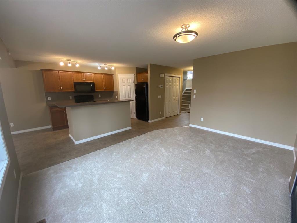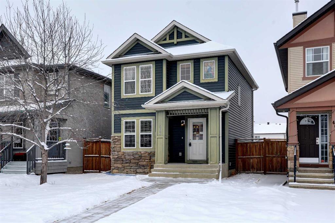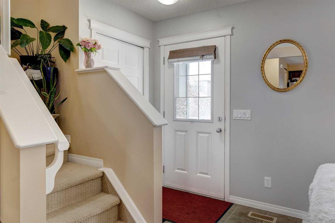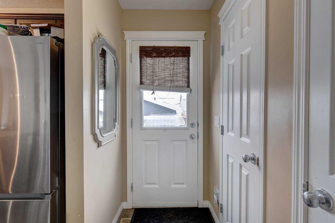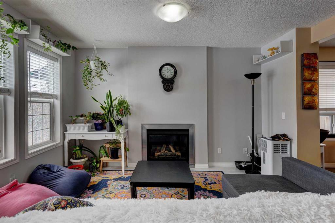15 Millside Drive SW
Calgary T2Y 2P1
MLS® Number: A2193715
$ 549,900
3
BEDROOMS
3 + 0
BATHROOMS
1,242
SQUARE FEET
1984
YEAR BUILT
BEST PRICED DETACHED HOME IN THE SOUTH!! This well cared for 3 BEDROOM(EASILY UPGRADED TO 4), 3 FULL BATH family home has a WALKOUT on the 3rd level and BACKS WEST ONTO A LARGE PARK. A 10 minute walk to the Millrise LRT station makes this location SUPERB with schools and shopping nearby. RECENT UPGRADES include NEW SHINGLES & SIDING in 2023. As you enter, you'll be impressed by the vaulted ceilings creating an open feel on the entire main level. The numerous KITCHEN CABINETS were upgraded as were the STAINLESS STEEL appliances. Lots of great counter space with an eating bar for everyday convenience. The living room is comfortable and the adjacent dining room with it's hardwood floors, is spacious and able to accommodate a good sized table. The top level has 2 bedrooms(a previous owner took out a wall that can be easily added back to create 3 up again).The main bath is off the hall and the 3 piece ensuite completes this top level. The walkout on the third level is bright with patio doors leading to the west back deck and yard. You'll find another bedroom, a separate laundry room, a three piece bath and a cozy family room with a gas fireplace and built-ins. The 4th level has some development which could be upgraded-lots of storage on this lower level. The single attached garage is insulated and drywalled with direct secure access into the house. The backyard could easily accommodate a double detached garage off the lane, should someone need extra parking. EXCELLENT VALUE!! OUICK POSSESSION!!
| COMMUNITY | Millrise |
| PROPERTY TYPE | Detached |
| BUILDING TYPE | House |
| STYLE | 4 Level Split |
| YEAR BUILT | 1984 |
| SQUARE FOOTAGE | 1,242 |
| BEDROOMS | 3 |
| BATHROOMS | 3.00 |
| BASEMENT | Finished, Full |
| AMENITIES | |
| APPLIANCES | Dishwasher, Freezer, Gas Range, Microwave Hood Fan, Refrigerator, Washer/Dryer, Window Coverings |
| COOLING | None |
| FIREPLACE | Gas |
| FLOORING | Carpet, Hardwood, Linoleum |
| HEATING | Forced Air, Natural Gas |
| LAUNDRY | Lower Level |
| LOT FEATURES | Back Lane, Backs on to Park/Green Space, Rectangular Lot, Sloped Down |
| PARKING | Insulated, Single Garage Attached |
| RESTRICTIONS | None Known |
| ROOF | Asphalt Shingle |
| TITLE | Fee Simple |
| BROKER | RE/MAX Real Estate (Mountain View) |
| ROOMS | DIMENSIONS (m) | LEVEL |
|---|---|---|
| Game Room | 16`4" x 13`2" | Level 4 |
| Living Room | 17`6" x 11`2" | Main |
| Dining Room | 17`2" x 14`3" | Main |
| Kitchen | 13`3" x 9`9" | Main |
| 4pc Bathroom | 7`11" x 4`11" | Second |
| Bedroom | 9`4" x 9`1" | Second |
| Bedroom - Primary | 24`8" x 12`7" | Second |
| 3pc Ensuite bath | 7`11" x 4`11" | Second |
| Bedroom | 9`11" x 8`0" | Third |
| Laundry | 8`11" x 8`5" | Third |
| Family Room | 16`9" x 15`8" | Third |
| 3pc Bathroom | 9`9" x 5`4" | Third |


