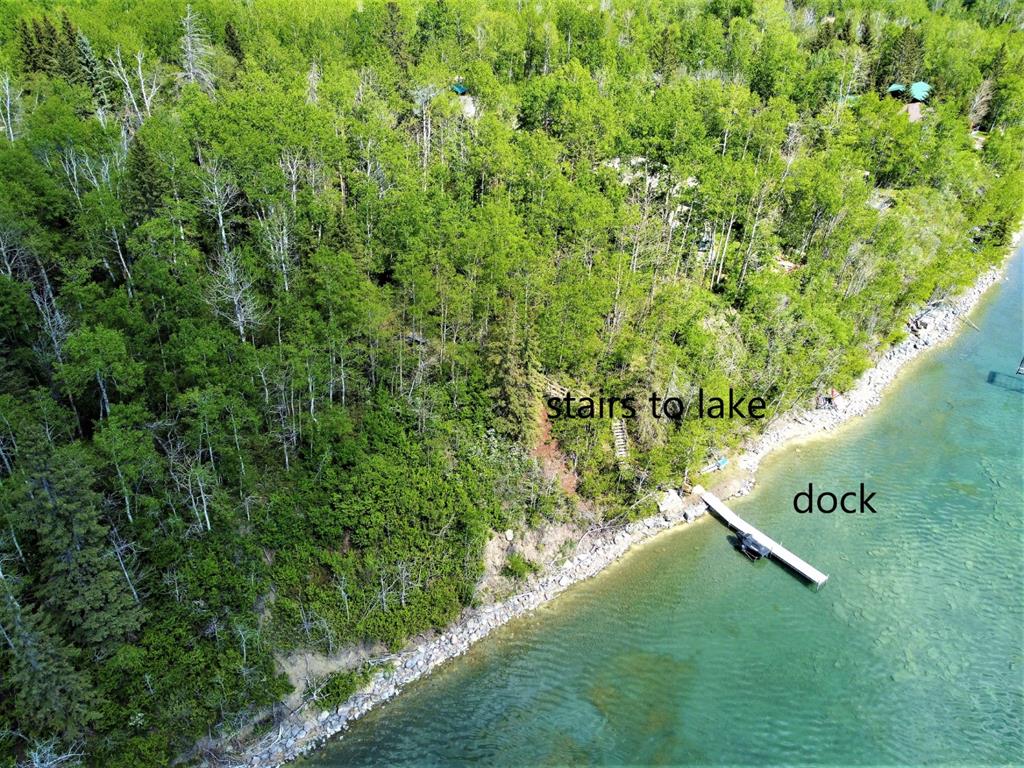

425 Birchcliff Road
Birchcliff
Update on 2023-07-04 10:05:04 AM
$ 1,119,000
3
BEDROOMS
2 + 1
BATHROOMS
2436
SQUARE FEET
2023
YEAR BUILT
Visit REALTOR® website for additional information. 425 Birchcliff Rd is a custom 2 story home in the Birchcliff community on Sylvan Lake’s north shore, on a .27-acre lot with year-round living. This 2,436 sq ft home features a shed roof, sleek engineered wood siding with cedar accents, & a striking cedar slat wall. Inside, enjoy high-quality LVP flooring, custom built-in shelving, & a gas fireplace. Large triple-glazed windows showcase the backyard forest. The open main level boasts a custom kitchen with an island, quartz countertops, & premium stainless appliances. The main level includes an office, laundry, mudroom, & 1/2 bath. Upstairs, the master suite has a private deck, 5-pc ensuite, & walk-in closet, plus 2 more beds & a 4-pc bath complete this level. The unfinished basement is ready for future development. The double garage, covered deck, & landscaped yard enhance outdoor living.
| COMMUNITY | NONE |
| TYPE | Residential |
| STYLE | TSTOR |
| YEAR BUILT | 2023 |
| SQUARE FOOTAGE | 2436.0 |
| BEDROOMS | 3 |
| BATHROOMS | 3 |
| BASEMENT | Full Basement, UFinished |
| FEATURES |
| GARAGE | Yes |
| PARKING | DBAttached, FTDRV Parking |
| ROOF | Asphalt Shingle |
| LOT SQFT | 1093 |
| ROOMS | DIMENSIONS (m) | LEVEL |
|---|---|---|
| Master Bedroom | 4.90 x 4.42 | |
| Second Bedroom | 4.04 x 3.66 | |
| Third Bedroom | 4.04 x 3.58 | |
| Dining Room | 4.47 x 3.18 | Main |
| Family Room | ||
| Kitchen | 5.18 x 4.17 | Main |
| Living Room | 4.85 x 6.27 | Main |
INTERIOR
None, In Floor, In Floor Roughed-In, Fireplace(s), Forced Air, Gas
EXTERIOR
Back Yard, Cul-De-Sac, Front Yard, Lawn, Landscaped, Level, Many Trees, Yard Drainage, Private, Treed
Broker
PG Direct Realty Ltd.
Agent


















































