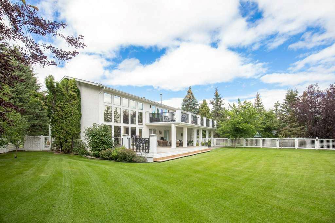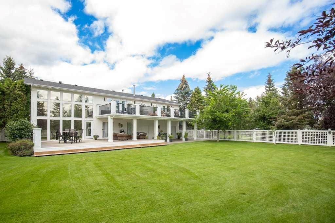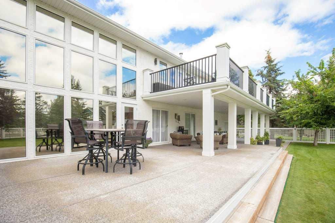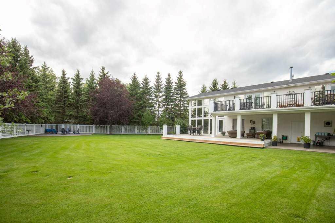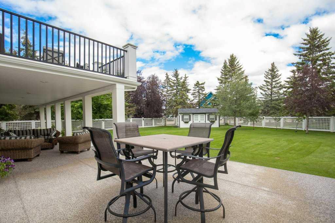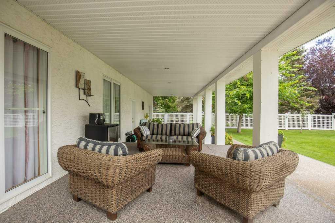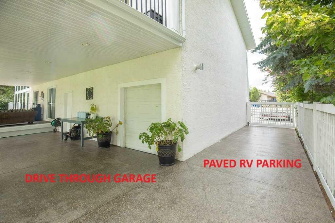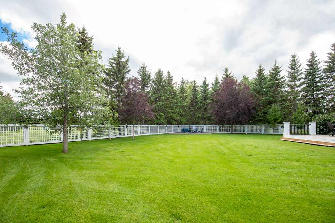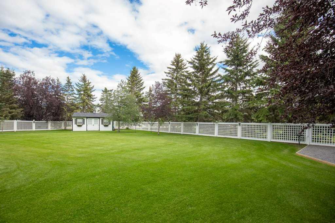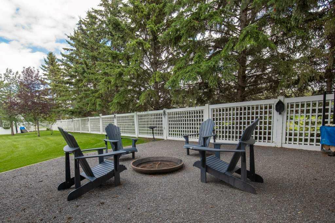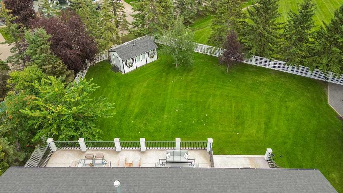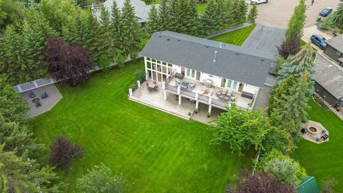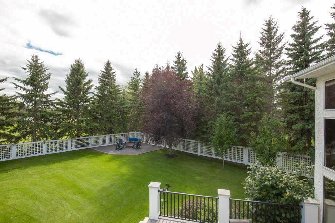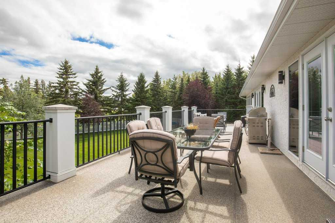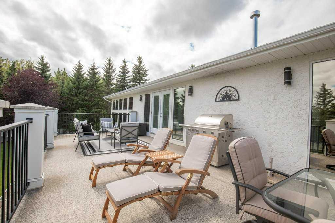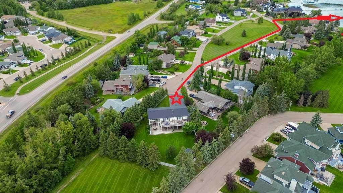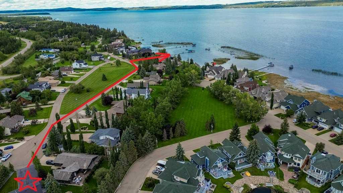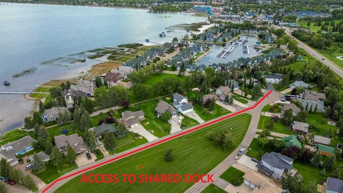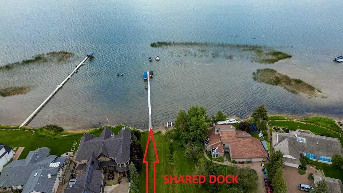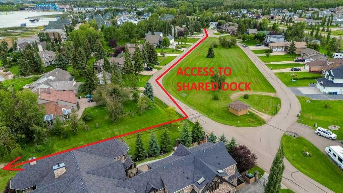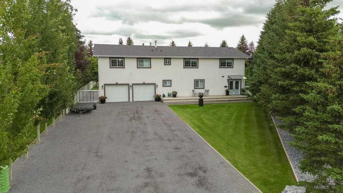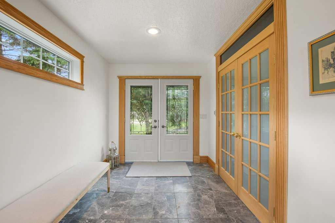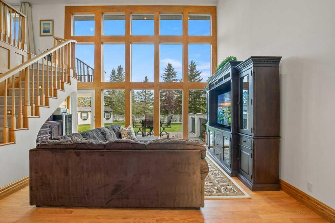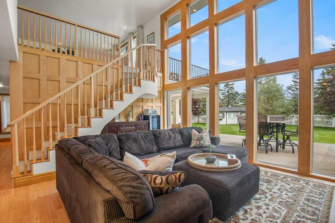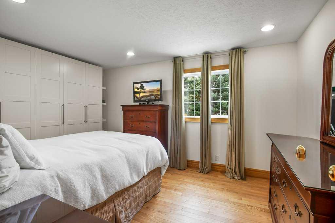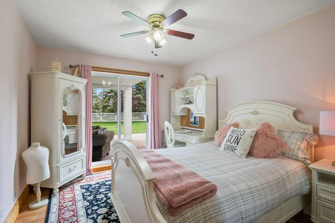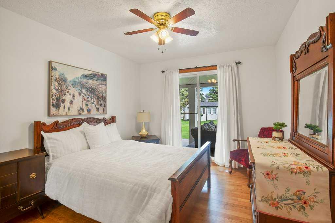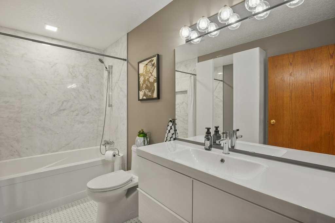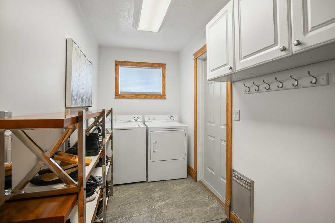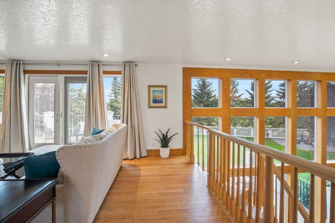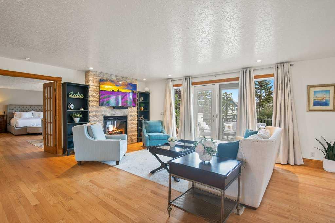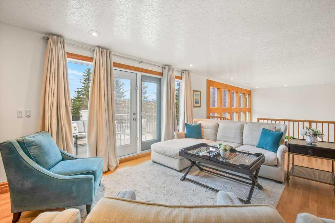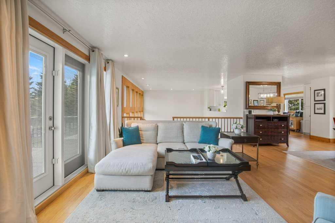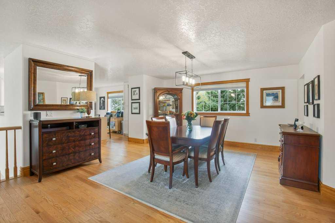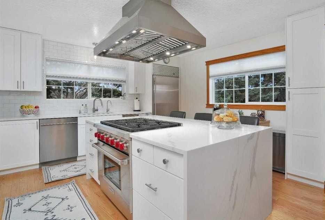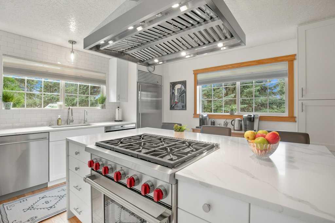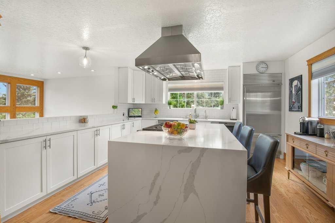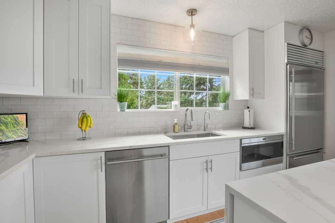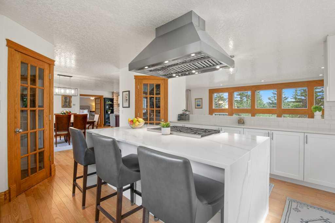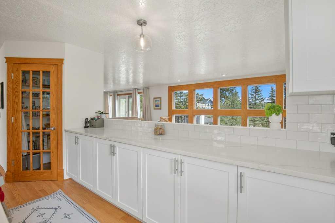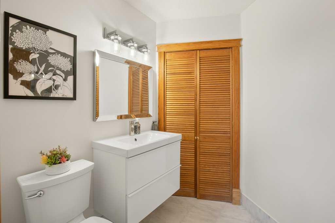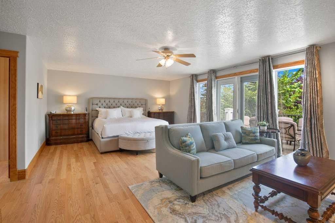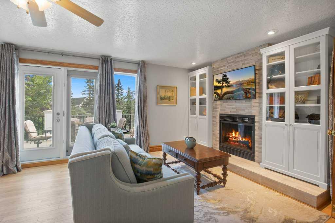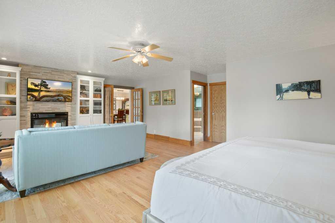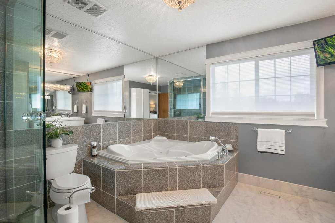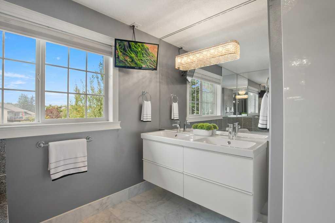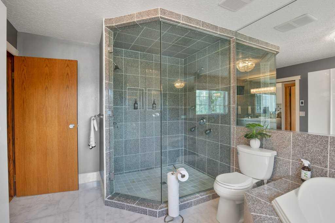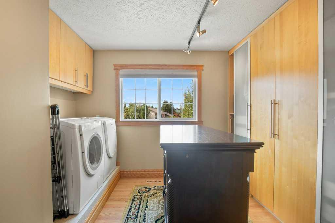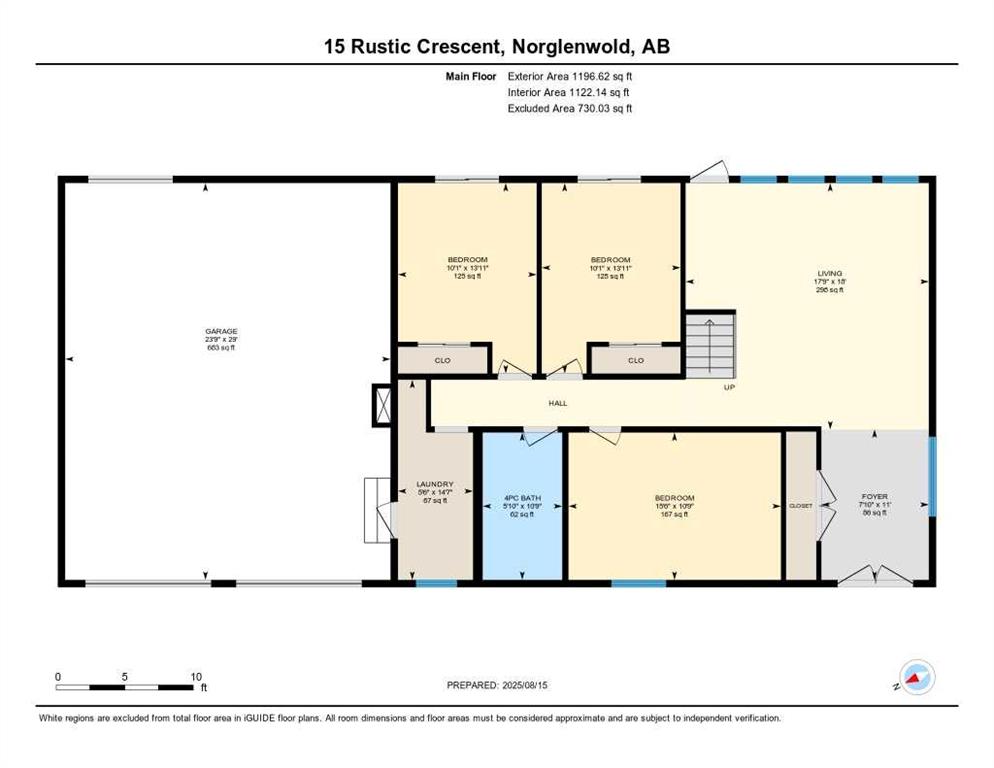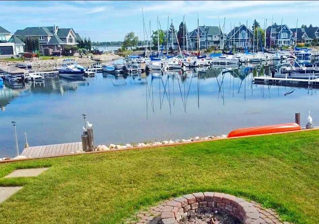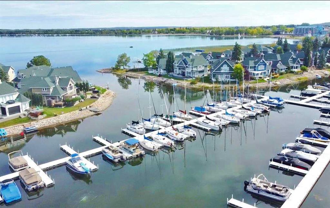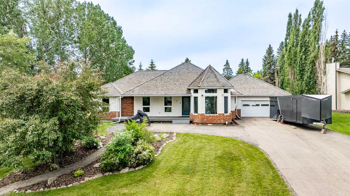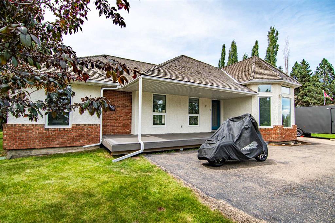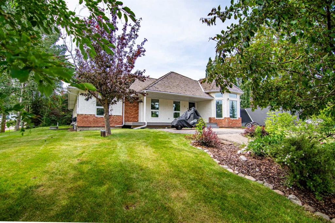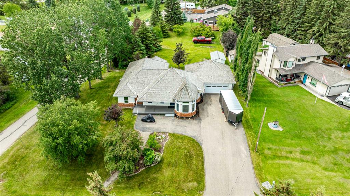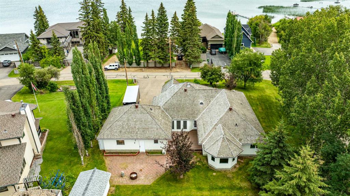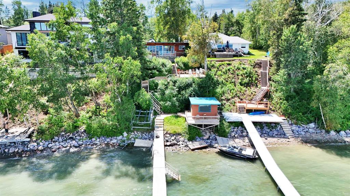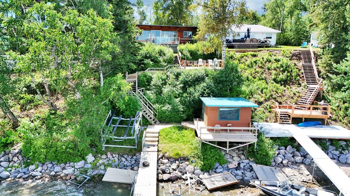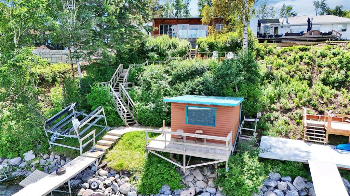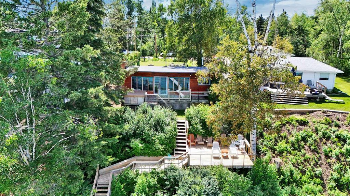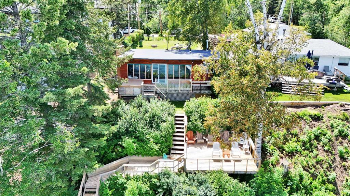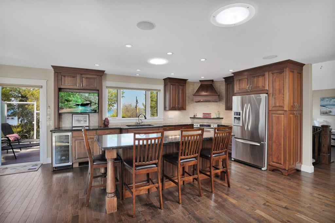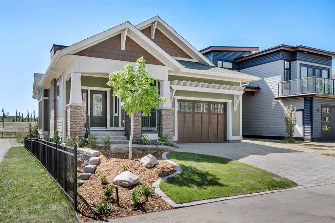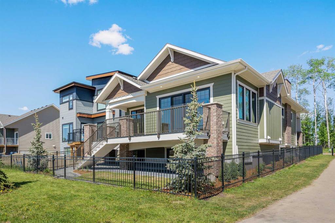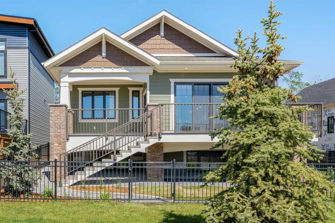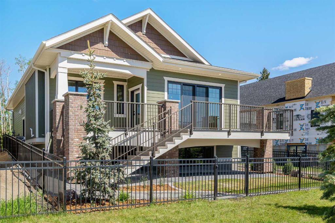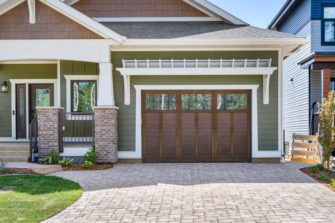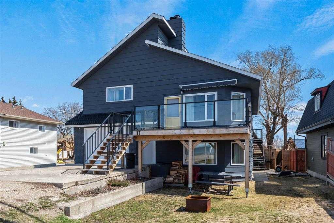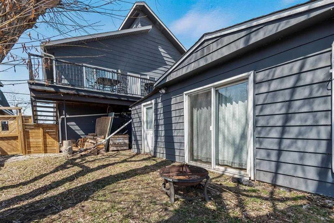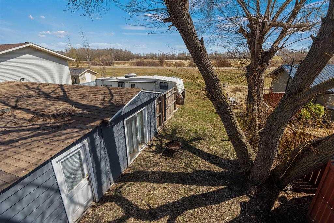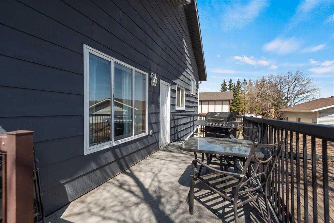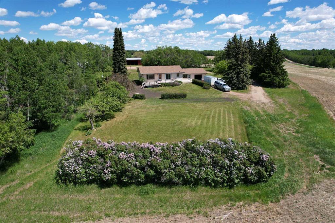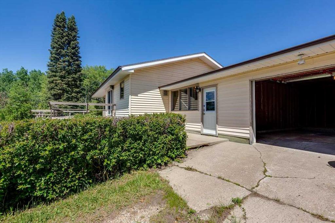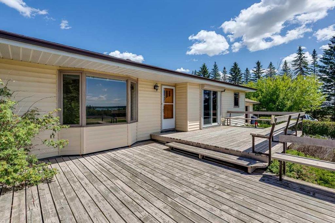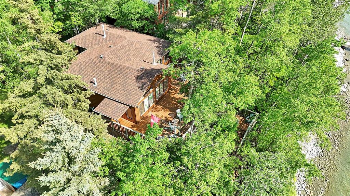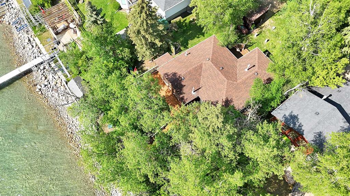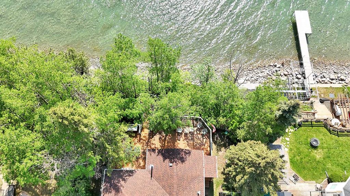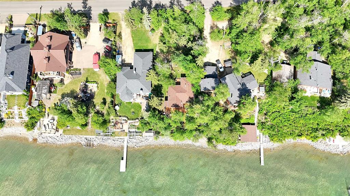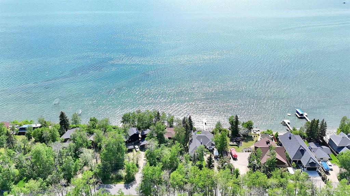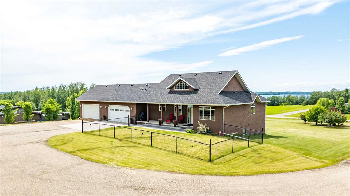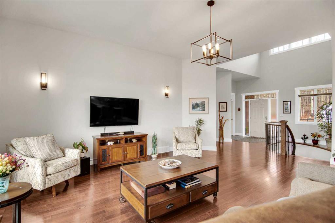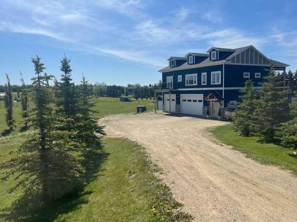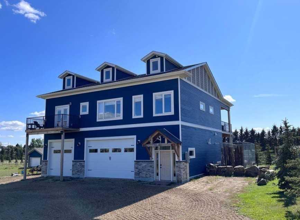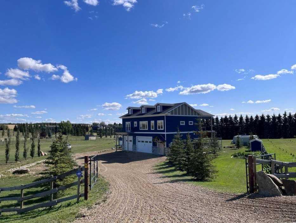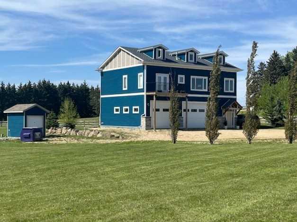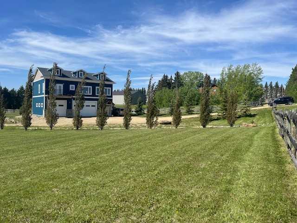$ 1,100,000
4
BEDROOMS
2 + 1
BATHROOMS
2,919
SQUARE FEET
1997
YEAR BUILT
This STUNNING TWO-STORY home is top notch! Perched on an expansive 0.4 acre lot with endless peace and privacy. A rare find in the sought after and exclusive neighborhood of Norglenwold. A leisurely stroll leads you to your shared dock, boat slip, and easy lake access. The extensive driveway provides plenty of additional parking for your RV and boat. The oversized double attached garage is heated and features a drive-thru door offering access to the concrete pad and beautiful backyard. Once inside, take time to catch your breath and indulge in the two story wall of windows. Handsome oak flooring lined with bold baseboards lead you throughout the home. Imagine lounging in this large living room gazing out at the tranquil setting of every season. Step thru the garden door and gain access to this amazing backyard. Completely fenced for the kids and pets to safely play. The expansive tiered patios are partially covered and ideal for outdoor entertaining. Ample storage is provided by the 12 x 20 complimentary shed. Privacy is of the essence, protected by mature trees and backing on to a green space. Back inside, this fantastic main level is perfect for the entire family. With three generous bedrooms, a 4-piece bathroom with heated marble floors, and the luxury of main level laundry, this floor plan offers incredible functionality. The curved staircase is a show piece, mastered with beautiful mill work and enhanced by accent lighting. This unique layout features an upper level as the hub of the home. The family room offers a cozy comfort with the gorgeous gas fireplace, anchored with attractive marble stonework. The impressive view to below is an added bonus. The modern kitchen features crisp white cabinetry and an exquisite quartz waterfall island. High end brushed stainless steel appliances include a Sub-Zero refrigerator and a Wolf gas range and drawer microwave. Dine inside or step thru the garden doors to enjoy the expansive upper deck. Morning coffee will become a welcome ritual. After a long day, escape to the spacious primary suite, complete with cozy seating area and walk-in closet. Spend endless hours in this spa-like ensuite with it's two-person walk-in shower offering dual shower heads and body sprays. Or melt your worries away in the jetted soaker tub with heated backrest. The heated marble floors escalate that level of luxury. The large private laundry room boasts ample storage and adds to the perks of this private suite. Additional upgrades of this home include: Air Conditioning, reverse osmosis system, two 45-gallon water heaters, two sump pumps, central vac, and a 125-amp electrical panel. *Rustic Crescent hosts a reserve lakefront lot exclusive for it's home owners. This allows the rare opportunity to moor personal docks and boats at no additional cost.* A life at the lake opens the door to endless experiences and cherished memories. This pristine property has been well planned and meticulously executed. Now is your opportunity to bask in its beauty!
| COMMUNITY | |
| PROPERTY TYPE | Detached |
| BUILDING TYPE | House |
| STYLE | 2 Storey |
| YEAR BUILT | 1997 |
| SQUARE FOOTAGE | 2,919 |
| BEDROOMS | 4 |
| BATHROOMS | 3.00 |
| BASEMENT | Crawl Space, None |
| AMENITIES | |
| APPLIANCES | Central Air Conditioner, Dishwasher, Refrigerator, Stove(s), Washer/Dryer |
| COOLING | Central Air |
| FIREPLACE | Gas |
| FLOORING | Hardwood, Marble |
| HEATING | Forced Air |
| LAUNDRY | Lower Level, Main Level |
| LOT FEATURES | Back Yard, Backs on to Park/Green Space, Front Yard, Irregular Lot, Lake, Landscaped, Lawn, Level, Many Trees, No Neighbours Behind, Pie Shaped Lot, Private, See Remarks |
| PARKING | Additional Parking, Double Garage Attached, Driveway, Garage Door Opener, Heated Garage, Oversized |
| RESTRICTIONS | None Known |
| ROOF | Asphalt Shingle |
| TITLE | Fee Simple |
| BROKER | RE/MAX real estate central alberta |
| ROOMS | DIMENSIONS (m) | LEVEL |
|---|---|---|
| Foyer | 11`0" x 7`10" | Main |
| Living Room | 18`0" x 17`0" | Main |
| Bedroom | 10`9" x 15`6" | Main |
| Bedroom | 13`11" x 10`1" | Main |
| Bedroom | 13`11" x 10`1" | Main |
| 4pc Bathroom | 10`9" x 5`10" | Main |
| Laundry | 14`7" x 5`6" | Main |
| Family Room | 15`10" x 21`0" | Second |
| Kitchen | 14`8" x 18`0" | Second |
| Dining Room | 13`2" x 19`6" | Second |
| Bedroom - Primary | 19`5" x 23`11" | Second |
| 5pc Ensuite bath | 12`9" x 11`9" | Second |
| 2pc Bathroom | 6`10" x 5`9" | Second |
| Laundry | 12`9" x 11`7" | Second |

