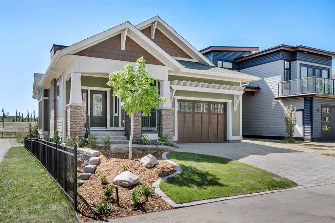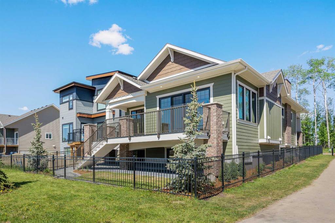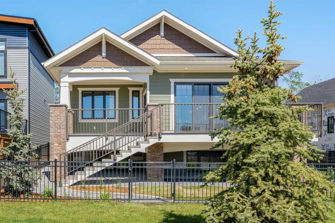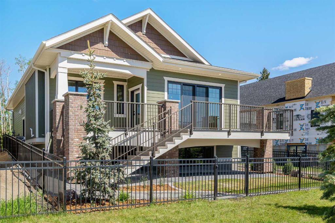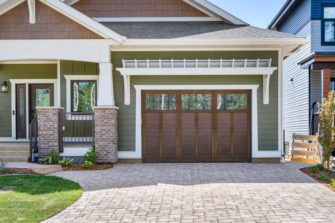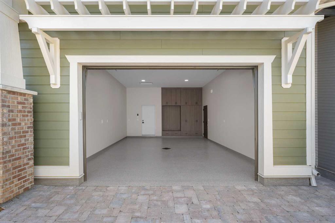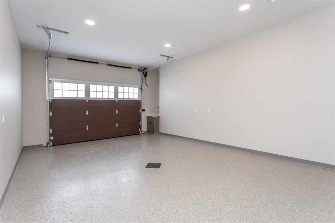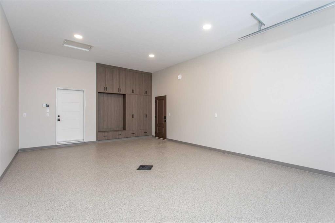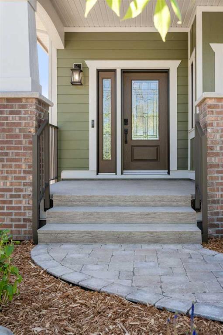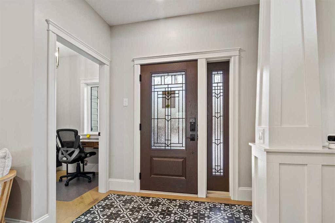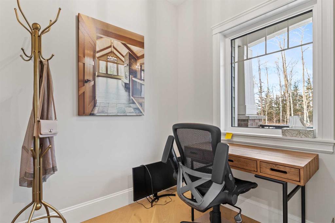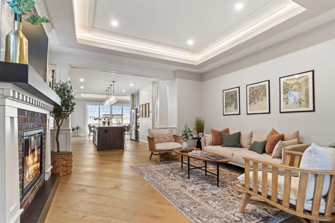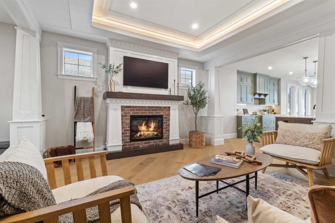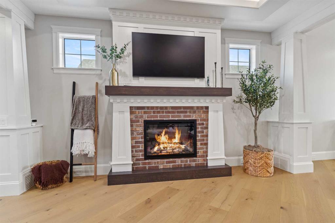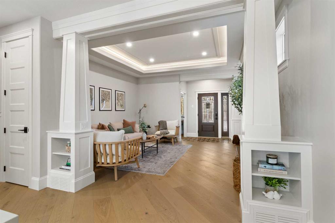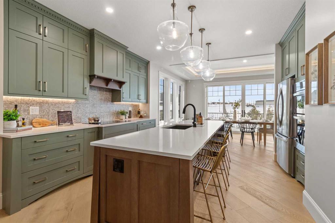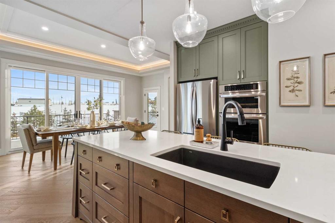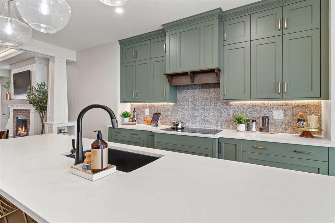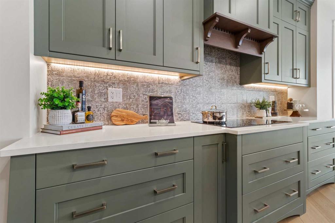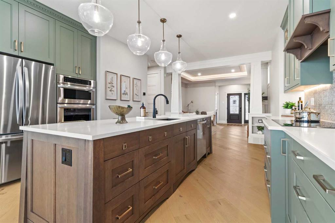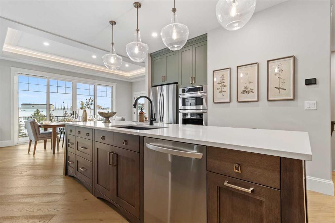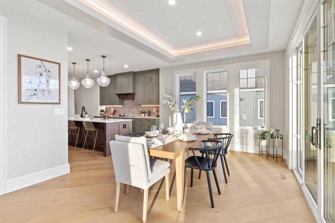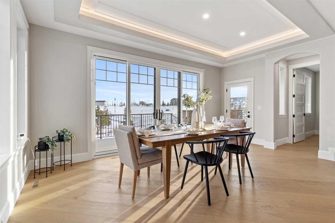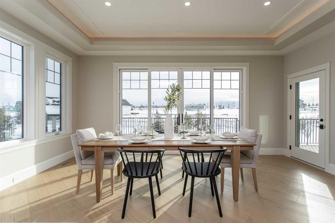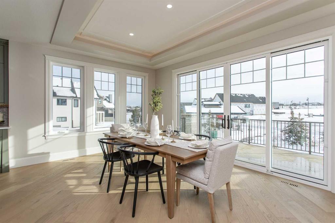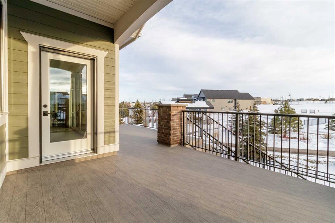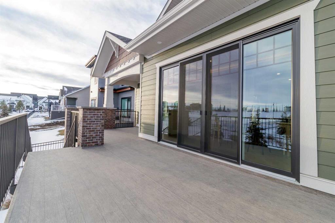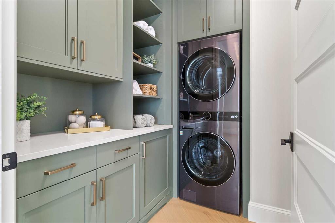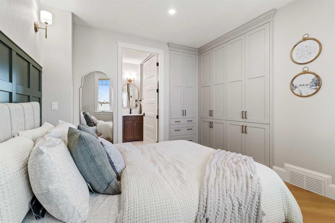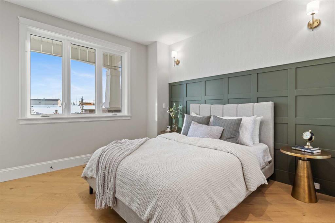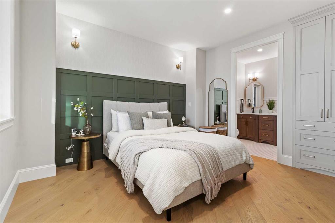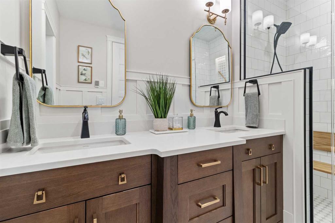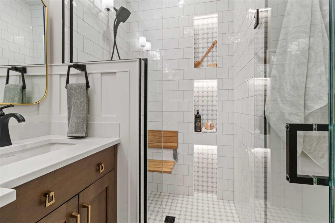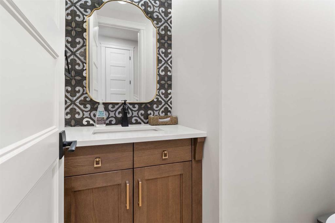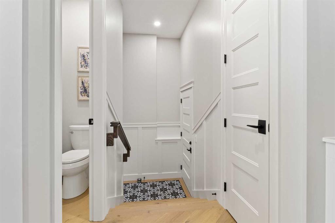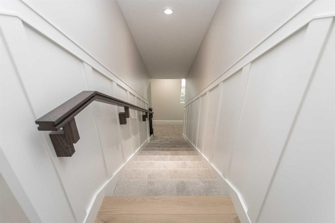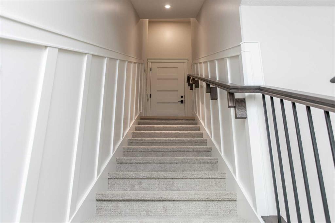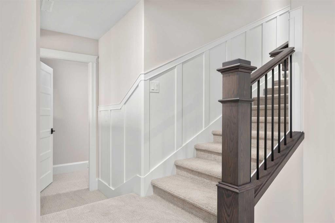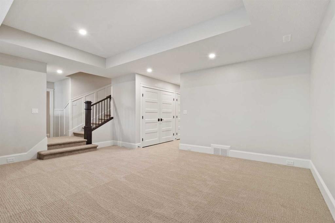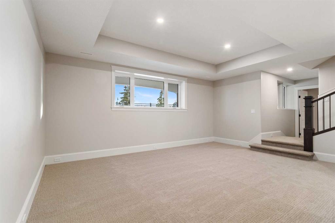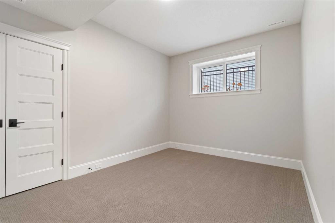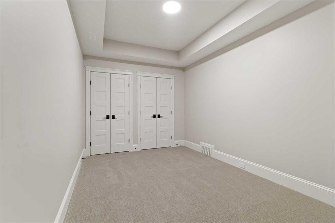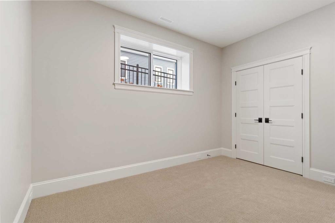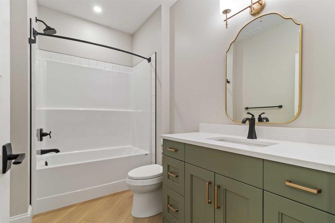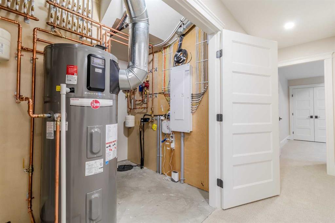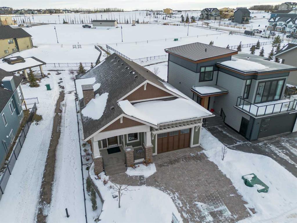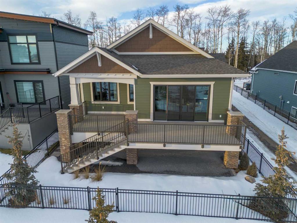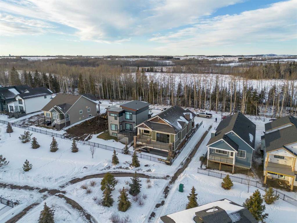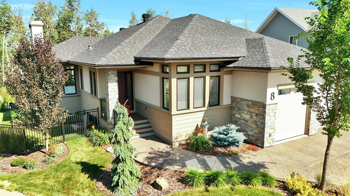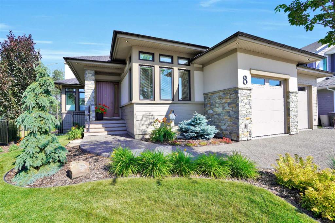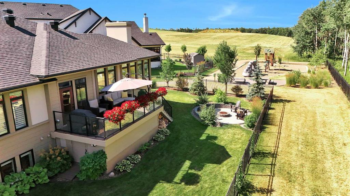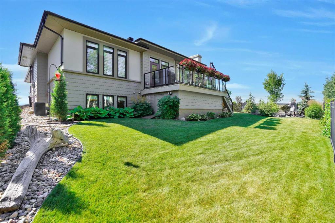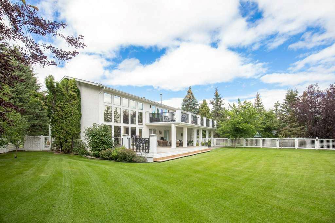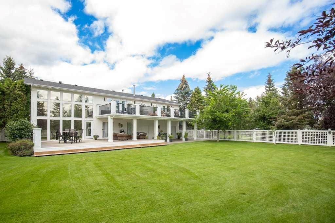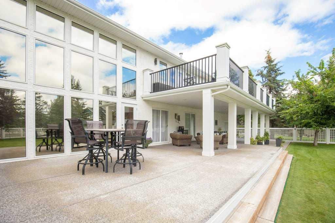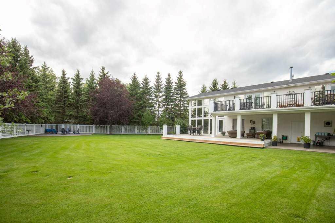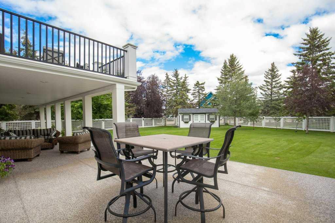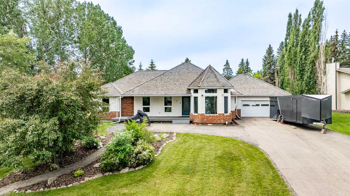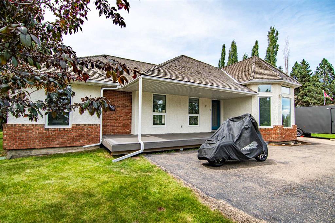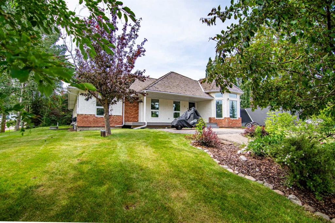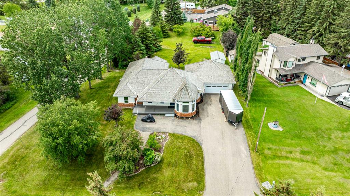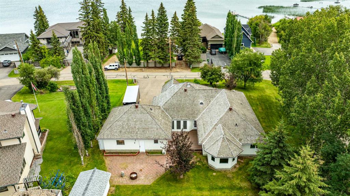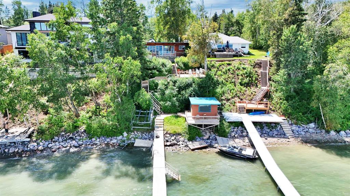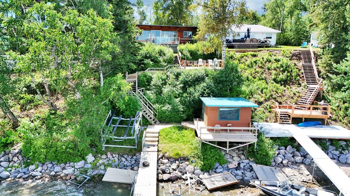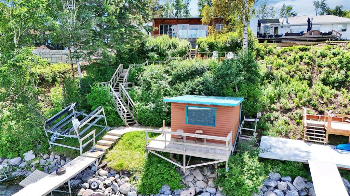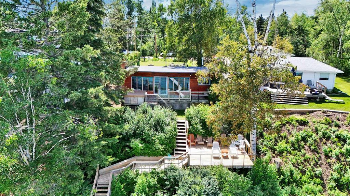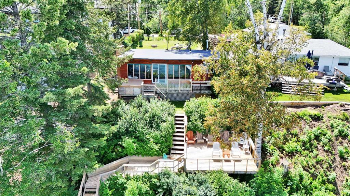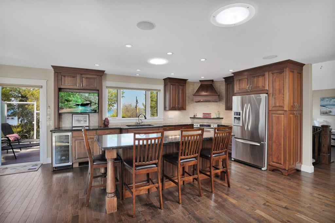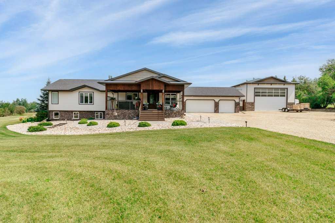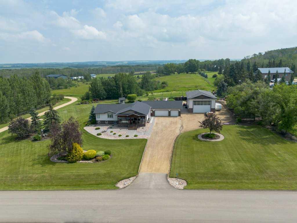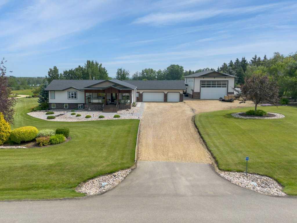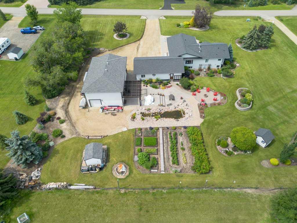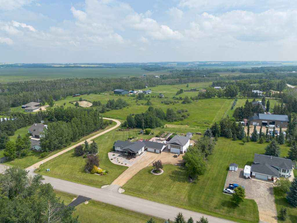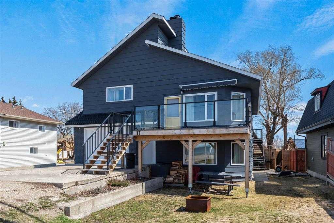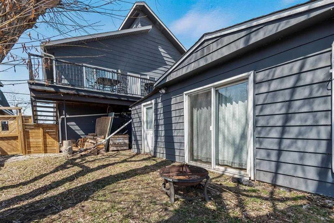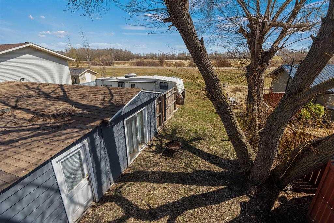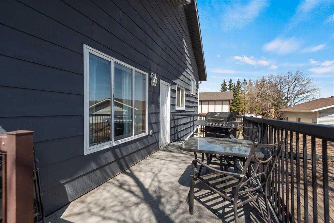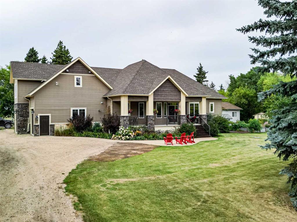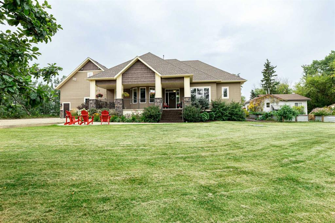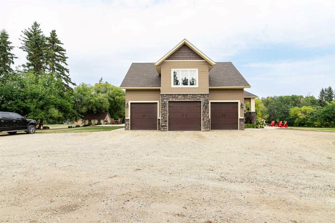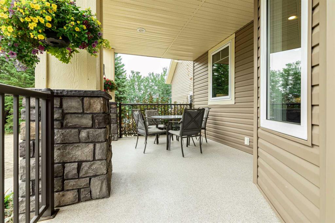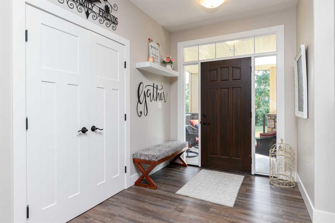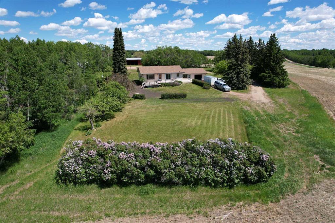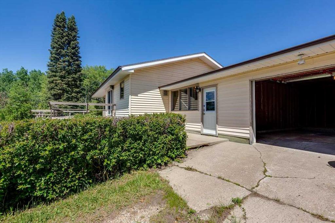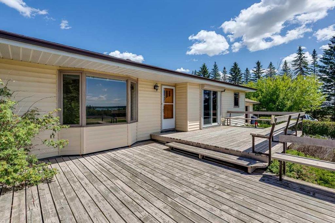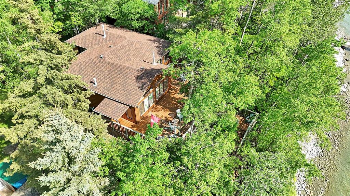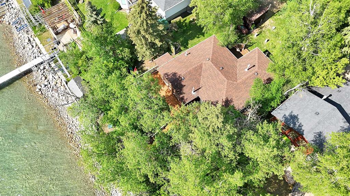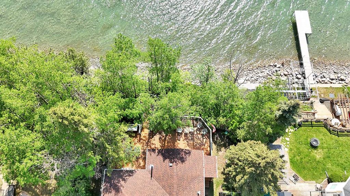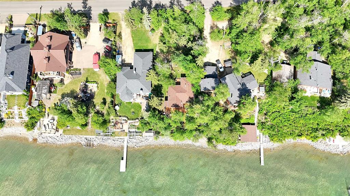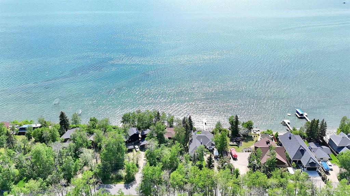7 Songbird Green
Sylvan Lake T4S 0S6
MLS® Number: A2186704
$ 1,290,000
4
BEDROOMS
2 + 0
BATHROOMS
1,275
SQUARE FEET
2023
YEAR BUILT
Introducing the Hawktail! This Vleeming Custom Home stands as a rare and remarkable exception at a time where homes often prioritize aesthetics over substance. Located in the serene, park-like surroundings of Sixty West at Sylvan Lake, this craftsman style bungalow is a testament to precision, longevity, and environmental stewardship that a Vleeming Custom Home is known for. For those who demand true quality homes that aren't just attractive but are built to perform... this home is it. Every detail - from its carefully selected materials to its masterful construction, reflects Vleeming’s philosophy: that a home should serve its owners for generations, not just years. At its core, the Hawktail is engineered for true energy efficiency. Constructed with an insulated concrete form (ICF) foundation and ICE Panel wall system, it achieves insulation ratings far beyond typical standards, ensuring a consistent and comfortable indoor environment year round. Triple pane windows, a high-efficiency HVAC system, and a multi-layer roof insulation system (R76) complement the structure, working in harmony to minimize energy consumption, achieving performance metrics that set it apart from your average build. Sunlight filters through expansive windows, highlighting finely crafted woodwork and thoughtfully designed living spaces. The kitchen, a perfect blend of form and function, features quartz countertops, an induction cooktop, and custom cabinetry that reflects the meticulously detailed planning behind every Vleeming home. The primary bedroom suite is a sanctuary, designed with both relaxation and purpose in mind. From the built-in wardrobes to the curbless walk-in shower in the ensuite, every element speaks to the foresight and attention to detail that defines the Hawktail. This is a home that anticipates its owners' needs, offering a lifestyle that is seamless and sophisticated, great for aging in place. The exterior spaces are equally thoughtful. A large, partially covered rear deck, framed by lush greenery, extends the living space outdoors. Built with vinyl decking and aluminum railings, it requires minimal maintenance, allowing its owner to focus on enjoying their surroundings rather than tending to them. Even the garage reflects the Hawktail’s uncompromising standards. With heated epoxy floors, EV charger readiness, a design that accommodates a car lift, and sized to house your average truck, it is both practical and future-focused—a reflection of the home’s overall ethos. The Hawktail is more than a showpiece. It’s a demonstration of what’s possible when quality, innovation, and sustainability come together. It’s for those who value the long-term advantages of true energy efficiency, paired with a commitment to craftsmanship that is becoming increasingly rare. This home is not just built for today—it’s built for decades to come. Experience the difference a truly exceptional home can make.
| COMMUNITY | Sixty West |
| PROPERTY TYPE | Detached |
| BUILDING TYPE | House |
| STYLE | Bungalow |
| YEAR BUILT | 2023 |
| SQUARE FOOTAGE | 1,275 |
| BEDROOMS | 4 |
| BATHROOMS | 2.00 |
| BASEMENT | Finished, Full |
| AMENITIES | |
| APPLIANCES | Double Oven, Induction Cooktop, Range Hood, Refrigerator, Washer/Dryer Stacked |
| COOLING | Central Air, ENERGY STAR Qualified Equipment |
| FIREPLACE | Brick Facing, Electric, Living Room |
| FLOORING | Carpet, Hardwood, Tile |
| HEATING | In Floor, ENERGY STAR Qualified Equipment, Exhaust Fan, Fireplace(s), Forced Air, Natural Gas |
| LAUNDRY | Main Level |
| LOT FEATURES | Backs on to Park/Green Space, Landscaped, Lawn, No Neighbours Behind, Rectangular Lot |
| PARKING | 220 Volt Wiring, Heated Garage, In Garage Electric Vehicle Charging Station(s), Single Garage Attached |
| RESTRICTIONS | Restrictive Covenant |
| ROOF | Asphalt Shingle |
| TITLE | Fee Simple |
| BROKER | Real Broker |
| ROOMS | DIMENSIONS (m) | LEVEL |
|---|---|---|
| Game Room | 17`9" x 15`7" | Basement |
| Bedroom | 17`0" x 9`2" | Basement |
| 4pc Bathroom | 6`0" x 10`0" | Basement |
| Storage | 14`4" x 7`5" | Basement |
| Bedroom | 12`3" x 10`0" | Basement |
| Bedroom | 13`11" x 10`10" | Basement |
| Dining Room | 18`9" x 12`4" | Main |
| Kitchen | 15`10" x 11`2" | Main |
| Living Room | 14`10" x 14`11" | Main |
| Office | 7`0" x 6`1" | Main |
| Bedroom - Primary | 13`2" x 11`2" | Main |
| 4pc Ensuite bath | 7`0" x 9`10" | Main |
| Laundry | 6`3" x 8`5" | Main |

