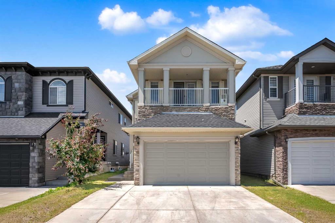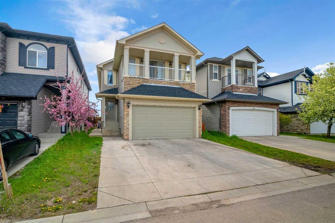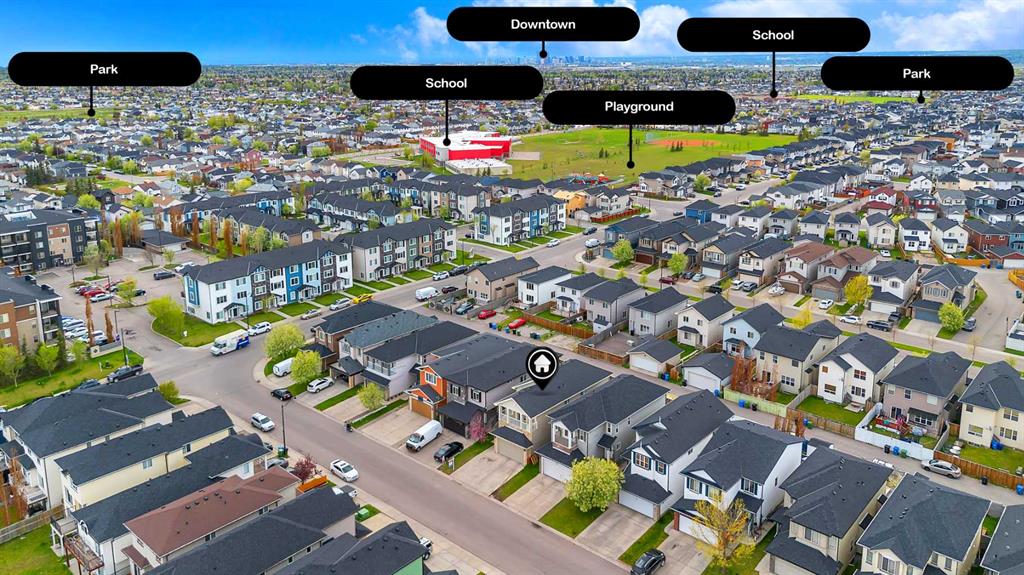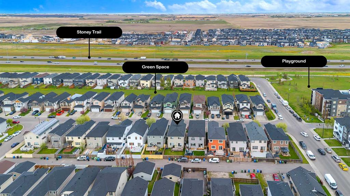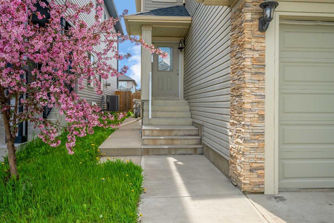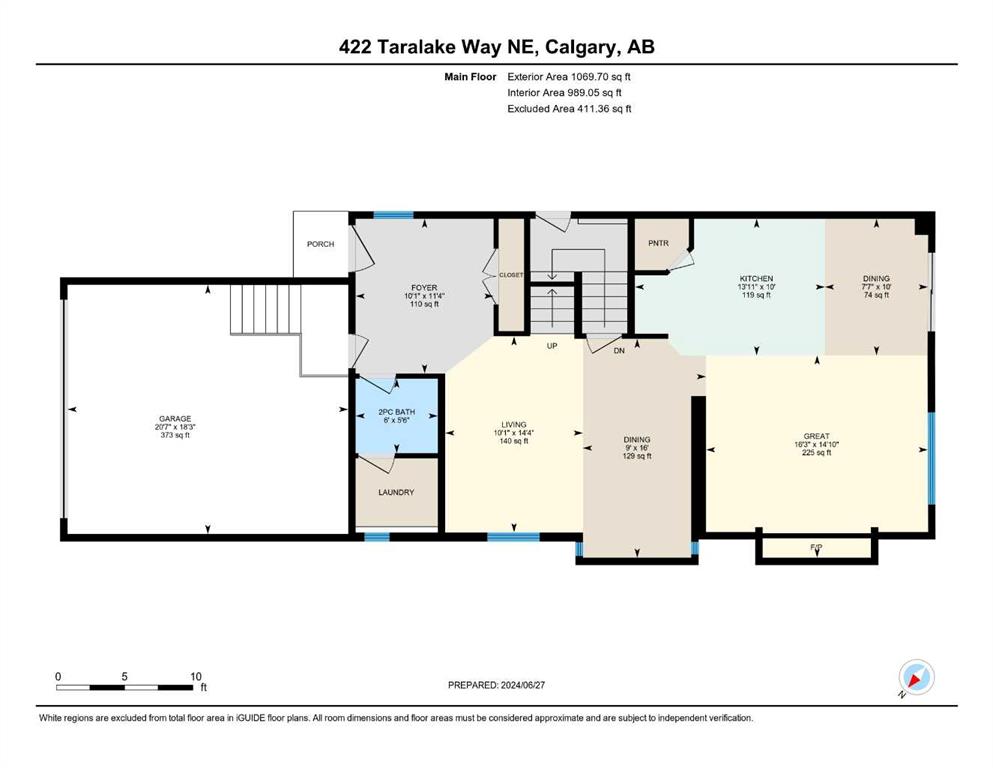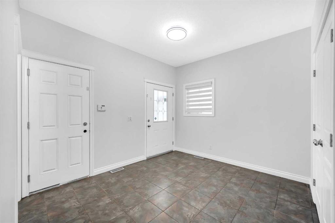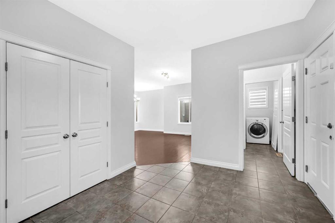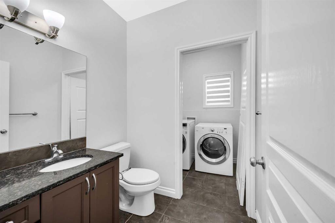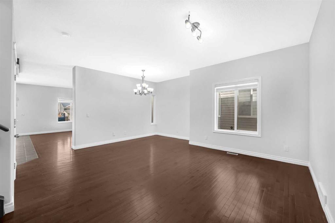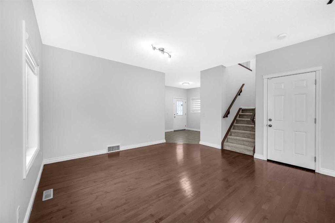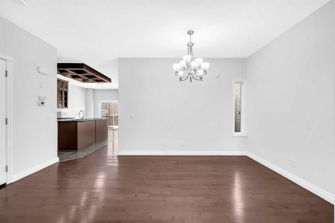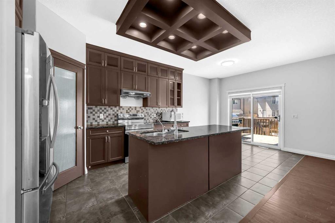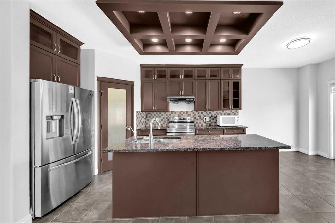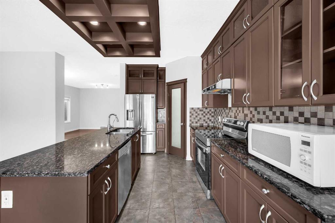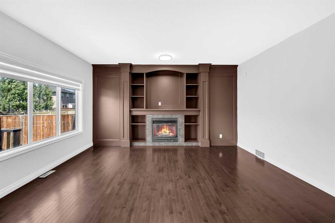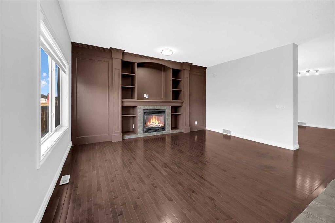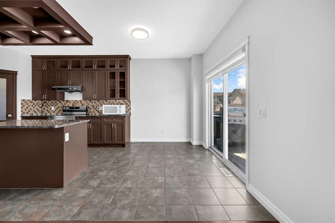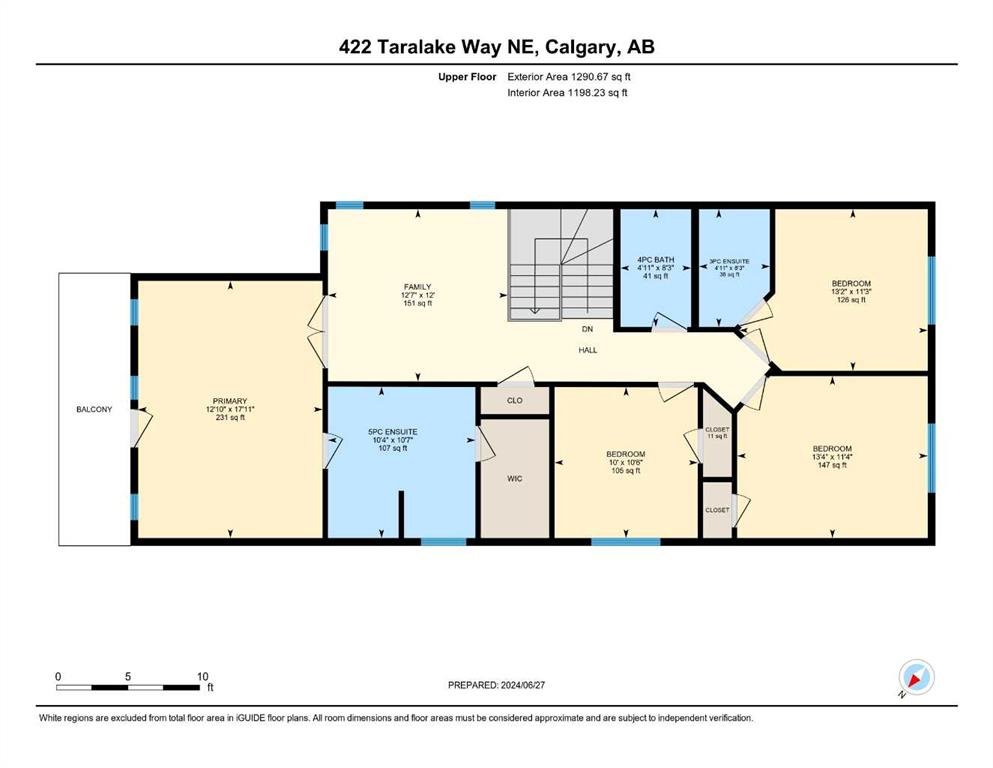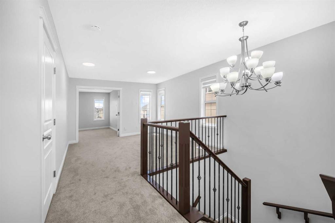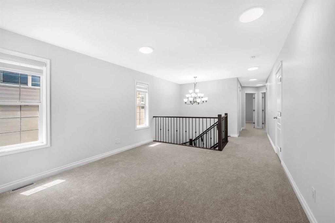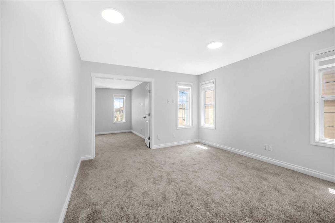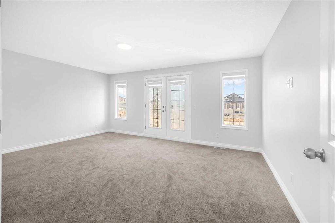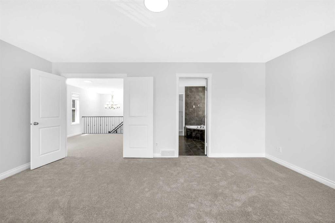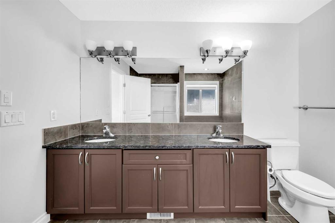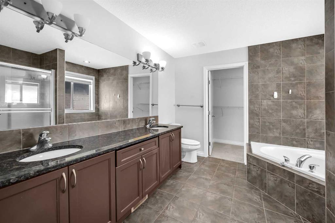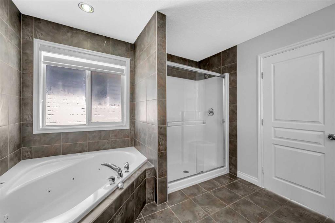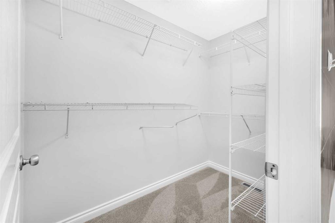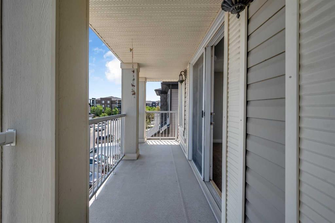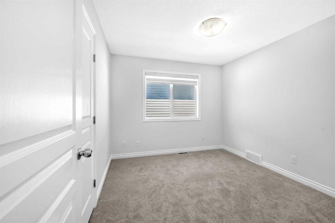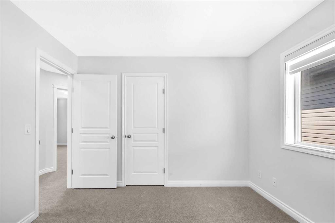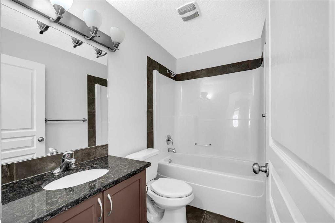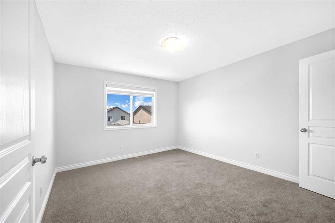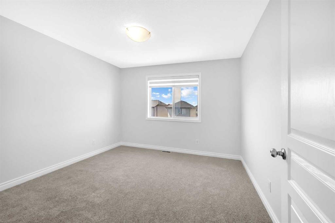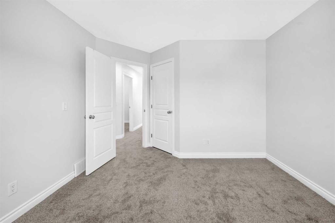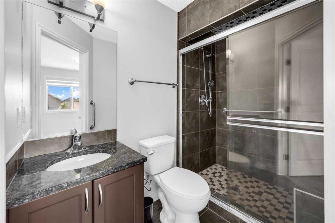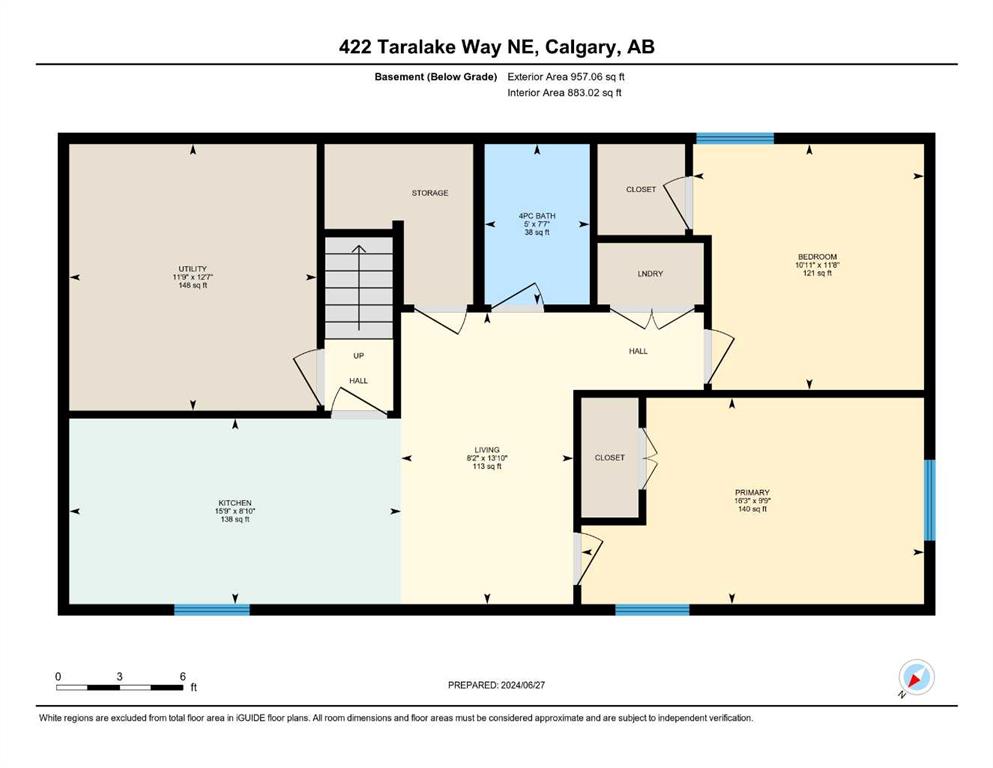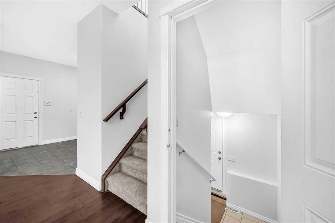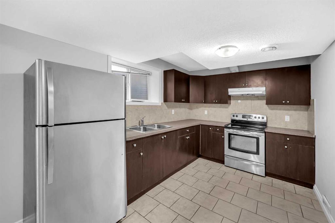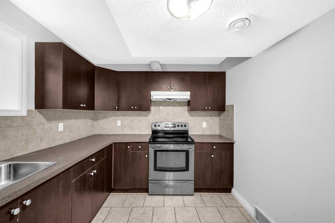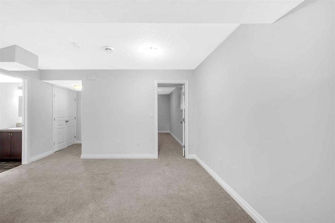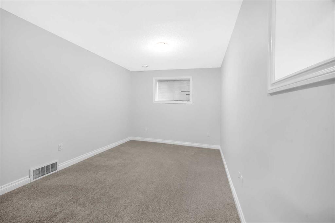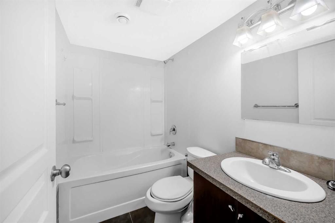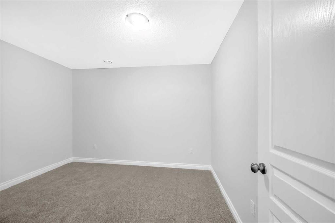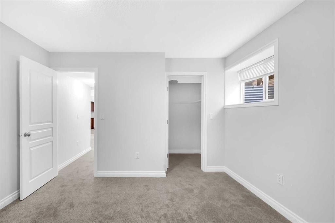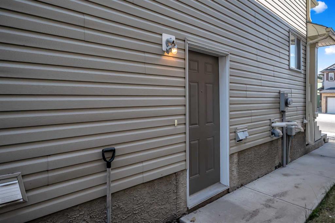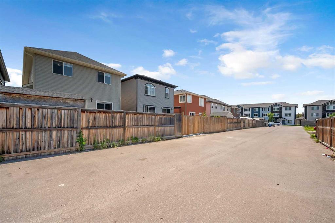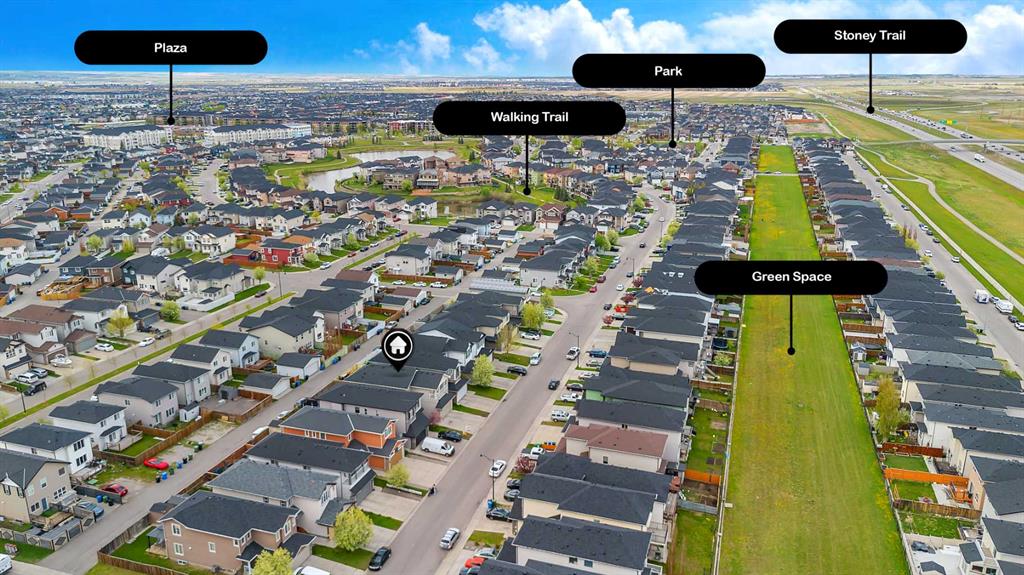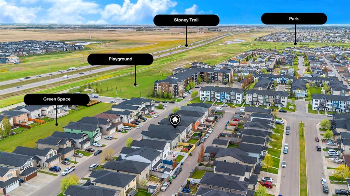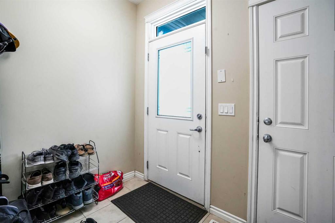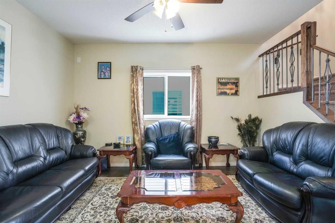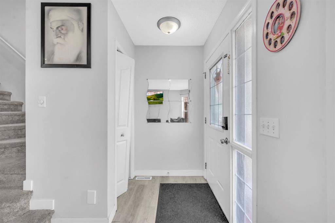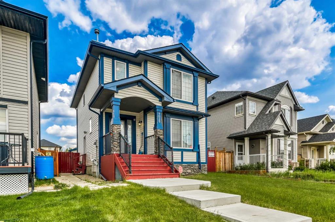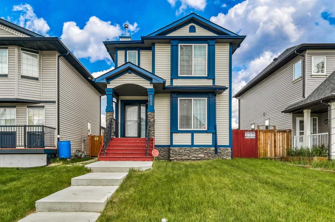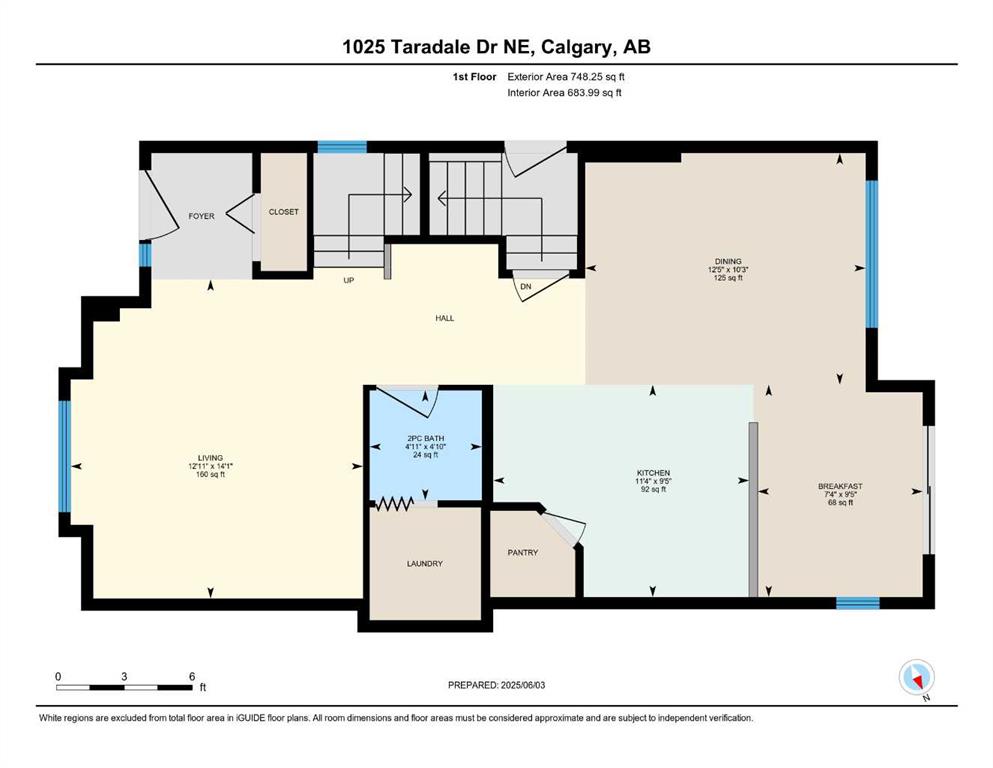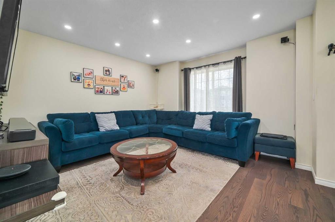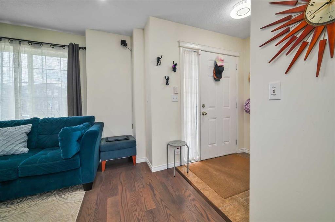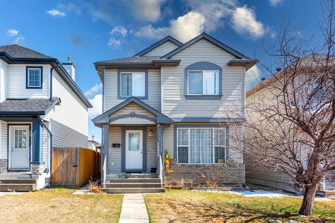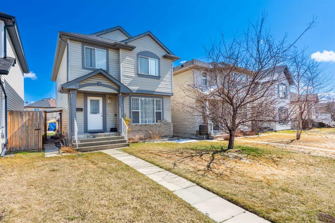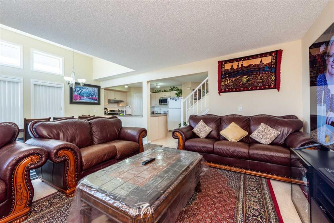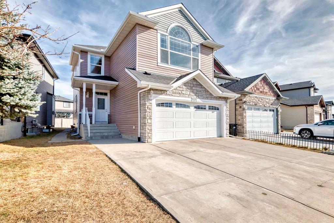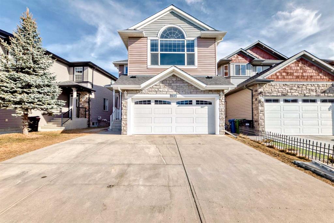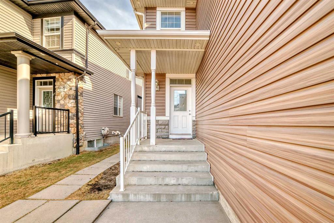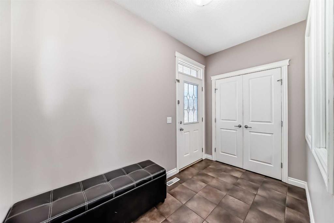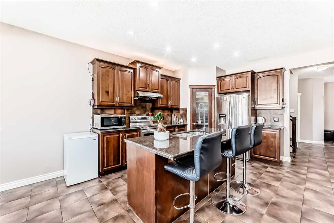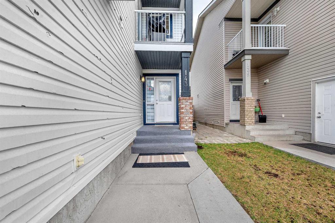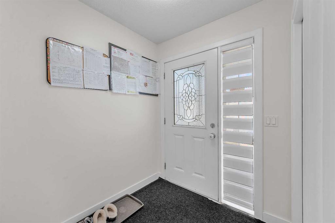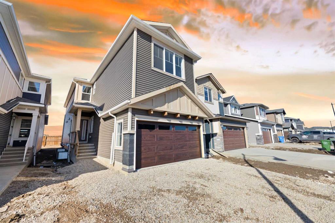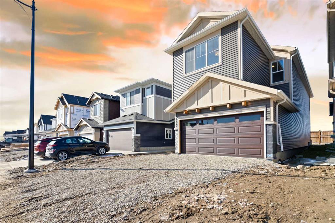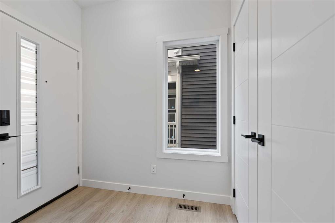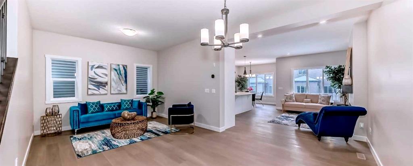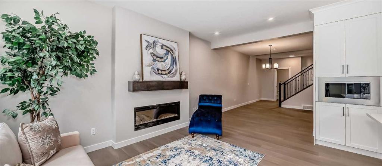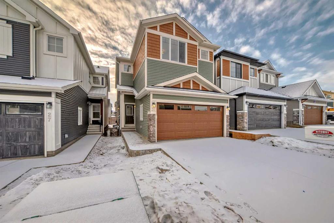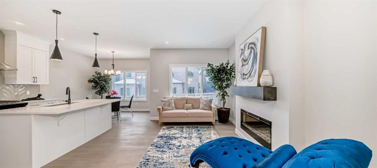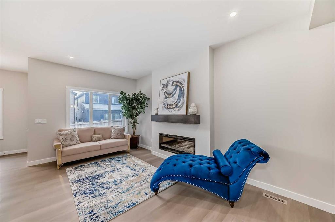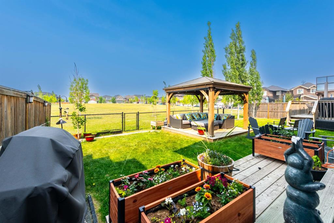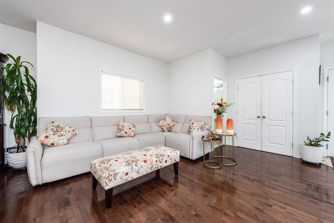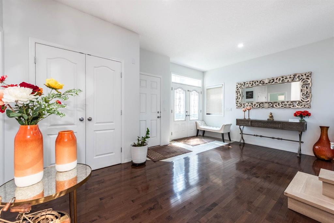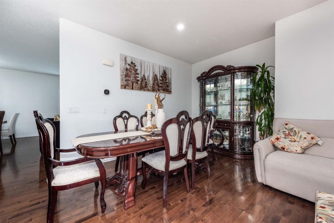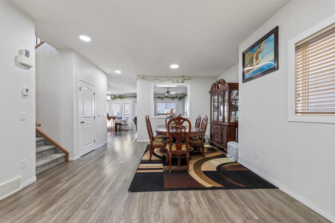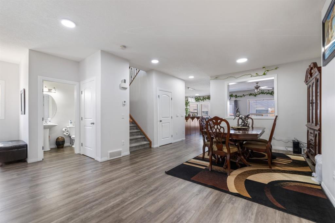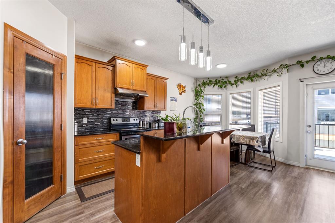422 Taralake Way NE
Calgary T3J 0J4
MLS® Number: A2222777
$ 784,900
6
BEDROOMS
4 + 1
BATHROOMS
2,360
SQUARE FEET
2008
YEAR BUILT
2 Bedroom Rented Legal Suite | 2360.37 Sq. Ft. | 6 Beds | 4.5 Baths | Conventional Lot with Paved Back Alley | No Attached Rear Neighbor | Sunny South Backyard | 2 Separate Living Areas on Main Floor | Upstairs Bonus Room (Loft) | 2 Bedrooms with Ensuite (Dual Master) | Private Balcony | Nearby Elementary, Junior High & High Schools | Established Retail Amenities | Nearby Bus Stop & LRT | Park, Playground and much more. Welcome to 422 Taralake Way, a well maintained and very conveniently located property in Taradale, ready to move in for its new owners. RECENT IMPROVEMENTS include professional paint and carpet replacement all across including basement in 2024; replacement of light fixtures; replacement of hot water tank in July 2019; furnace tune up & duct cleaning in Oct. 2023. The main floor of the property offers functional & seamless layout with separate living & family area, separate formal dining area & breakfast nook, corner tucked kitchen, guest washroom and a separate laundry room. The kitchen comes with UP TO CEILING CABINETS, QUARTZ COUNTERTOPS, updated appliances, walk-in pantry and bulkhead over the island. Overlooking the kitchen, the family great room comes with CUSTOM BUILT TV UNIT, offering further storage space and elegance. Right from the breakfast nook you have access to the deck and landscaped backyard. Due to PAVED BACK ALLEY AND NO ATTACHED REAR NEIGHBORS, this property offers much needed backyard privacy and convenience of temporary additional parking. The bright and open upper floor offers 4 bedrooms, 3 full bathrooms and a bonus room. The oversized PRIMARY BEDROOM COMES WITH DOUBLE DOOR ENTRANCE, PRIVATE BALCONY AND UPGRADED 5-PIECE ENSUITE equipped with STANDING SHOWER, DOUBLE VANITY, QUARTZ COUNTERTOPS AND A WALK-IN CLOSET. The second bedroom has its own 3-PIECE ENSUITE, UPGRADED WITH TILE BASE STANDING SHOWER. The other two decent sized bedrooms share a common bathroom. 957.06 SQ. FT. LEGAL BASEMENT SUITE, comes with 2 bedrooms, living area, 1 full bathroom, SEPARATE LAUNDRY and is equipped with 2 SEPARATE FURNACES. With its unbeatable location and connectivity to public transit, this property presents an amazing opportunity for home buyers and investors. Don’t miss the opportunity to own this gem. Check the 3D tour and book your showing today.
| COMMUNITY | Taradale |
| PROPERTY TYPE | Detached |
| BUILDING TYPE | House |
| STYLE | 2 Storey |
| YEAR BUILT | 2008 |
| SQUARE FOOTAGE | 2,360 |
| BEDROOMS | 6 |
| BATHROOMS | 5.00 |
| BASEMENT | Separate/Exterior Entry, Finished, Full, Suite |
| AMENITIES | |
| APPLIANCES | Dishwasher, Dryer, Electric Range, Microwave, Range Hood, Refrigerator, Washer |
| COOLING | None |
| FIREPLACE | Family Room, Gas |
| FLOORING | Carpet, Ceramic Tile, Hardwood |
| HEATING | Forced Air, Natural Gas |
| LAUNDRY | In Basement, Laundry Room, Main Level, Multiple Locations |
| LOT FEATURES | Back Lane, Interior Lot, Landscaped, Rectangular Lot |
| PARKING | Additional Parking, Alley Access, Concrete Driveway, Double Garage Attached, Front Drive, Garage Door Opener |
| RESTRICTIONS | Restrictive Covenant |
| ROOF | Asphalt Shingle |
| TITLE | Fee Simple |
| BROKER | RE/MAX iRealty Innovations |
| ROOMS | DIMENSIONS (m) | LEVEL |
|---|---|---|
| 4pc Bathroom | 7`7" x 5`0" | Basement |
| Bedroom | 11`8" x 10`11" | Basement |
| Kitchen | 8`10" x 15`9" | Basement |
| Living Room | 13`10" x 8`2" | Basement |
| Bedroom - Primary | 9`9" x 16`3" | Basement |
| 2pc Bathroom | 5`6" x 6`0" | Main |
| Dining Room | 10`0" x 7`7" | Main |
| Dining Room | 16`0" x 9`0" | Main |
| Foyer | 11`4" x 10`1" | Main |
| Great Room | 14`10" x 16`3" | Main |
| Kitchen | 10`0" x 13`11" | Main |
| Living Room | 14`4" x 10`1" | Main |
| 3pc Ensuite bath | 8`3" x 4`11" | Upper |
| 4pc Bathroom | 8`3" x 4`11" | Upper |
| 5pc Ensuite bath | 10`7" x 10`4" | Upper |
| Bedroom | 10`6" x 10`0" | Upper |
| Bedroom | 11`3" x 13`2" | Upper |
| Bedroom | 11`4" x 13`4" | Upper |
| Family Room | 12`0" x 12`7" | Upper |
| Bedroom - Primary | 17`11" x 12`10" | Upper |

