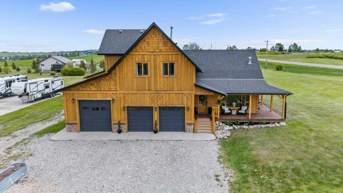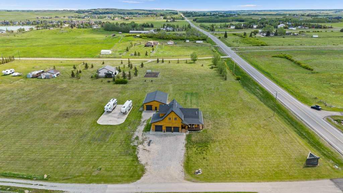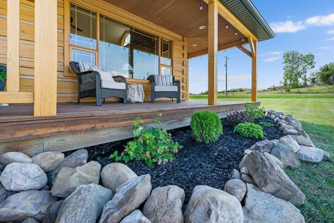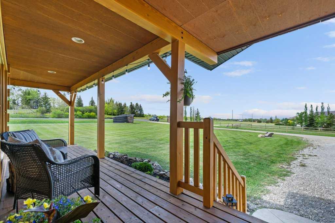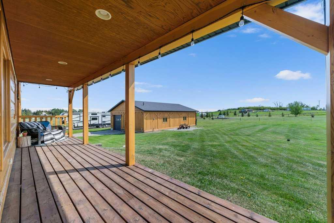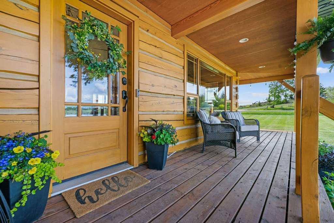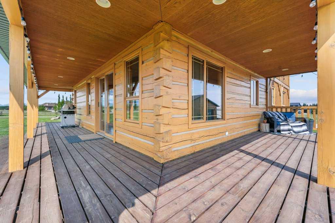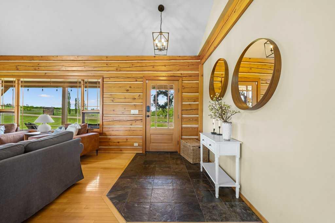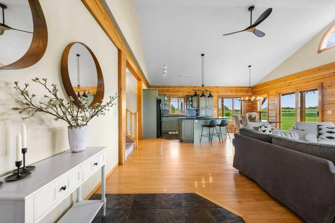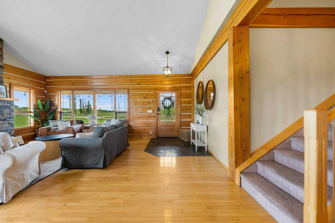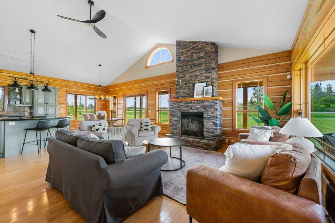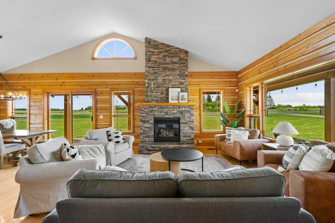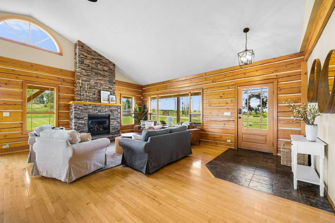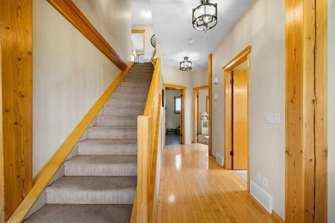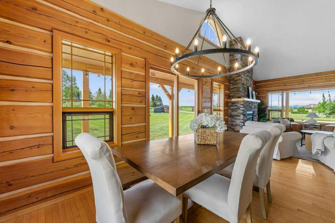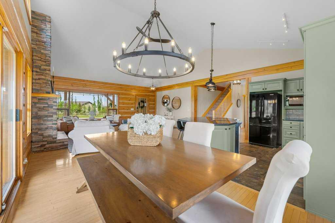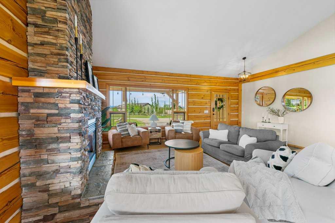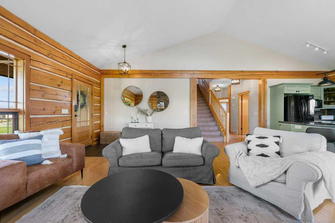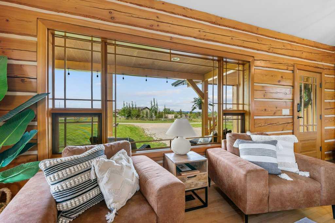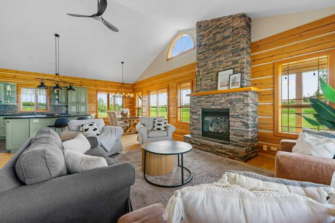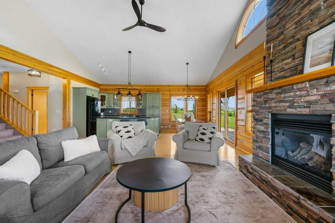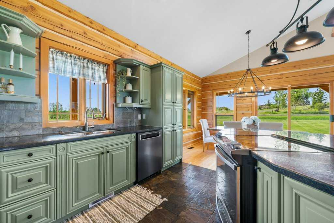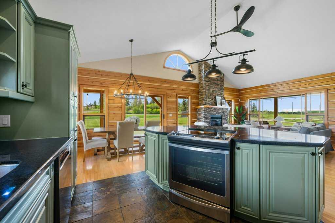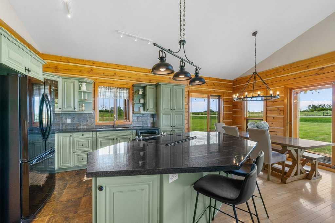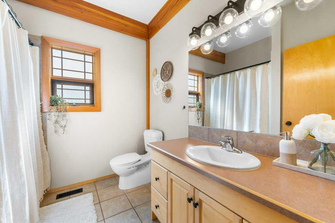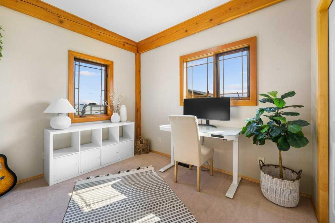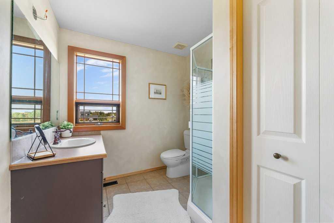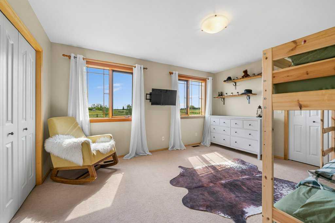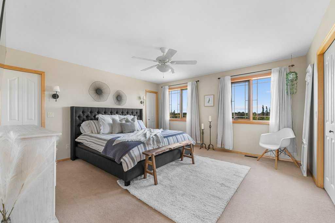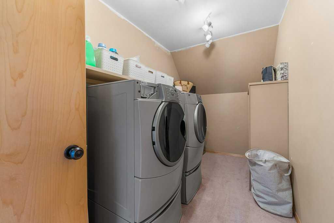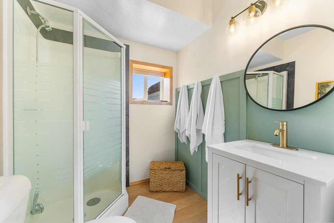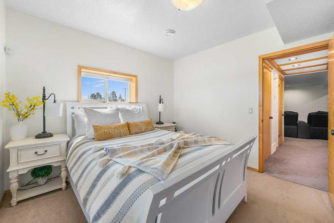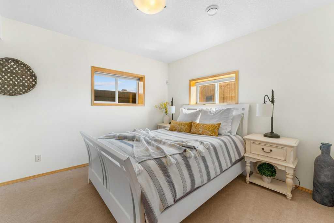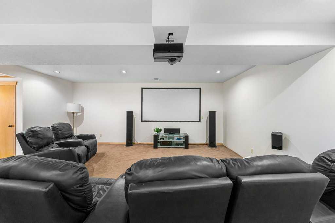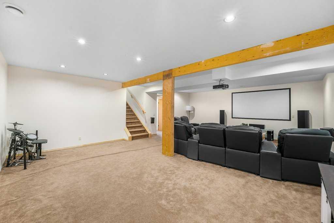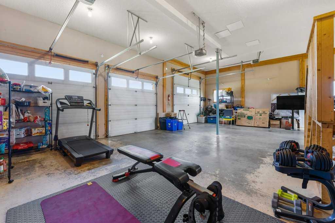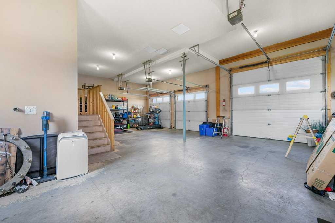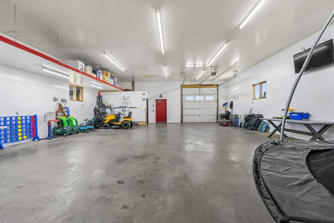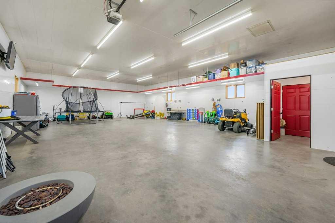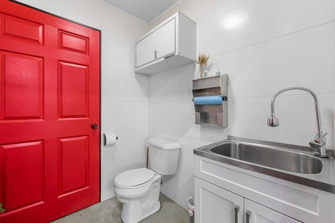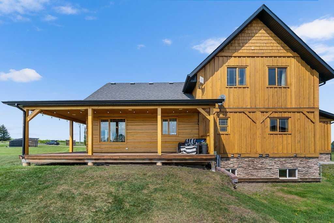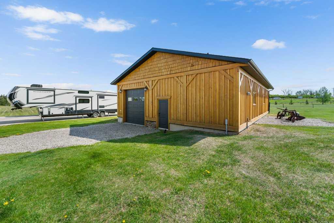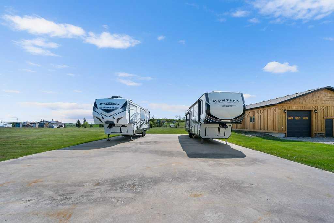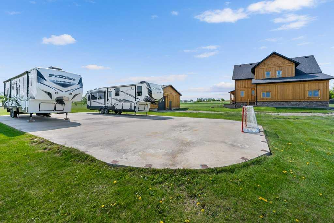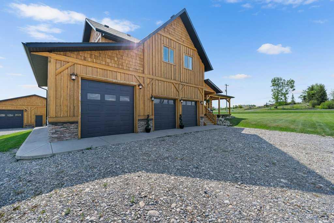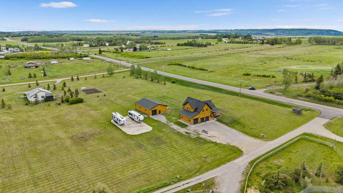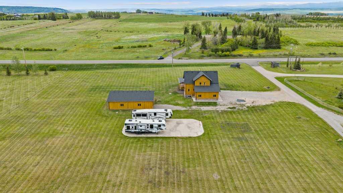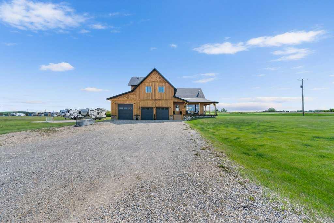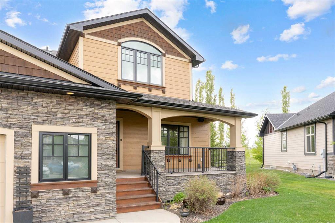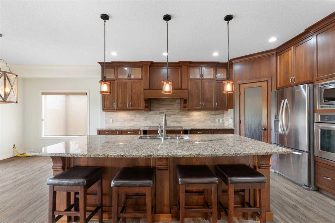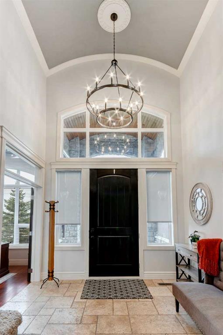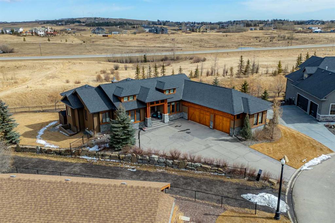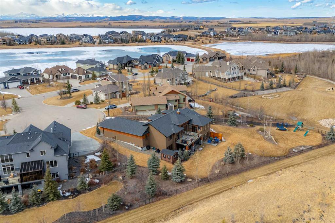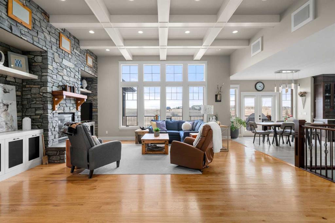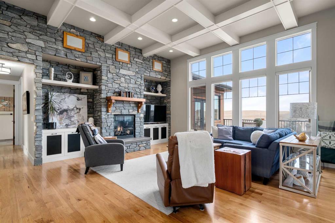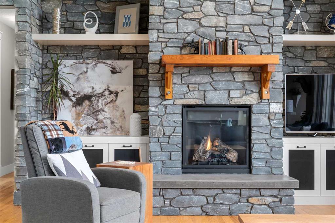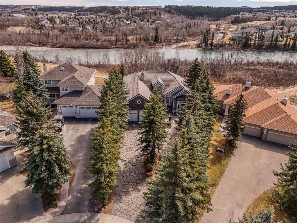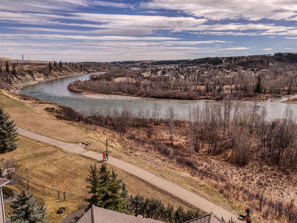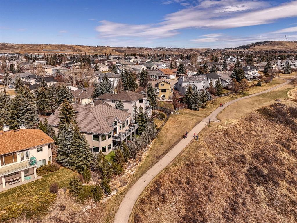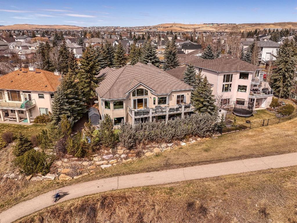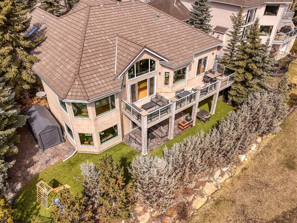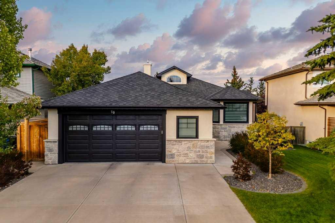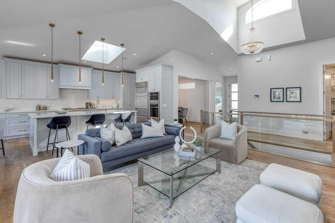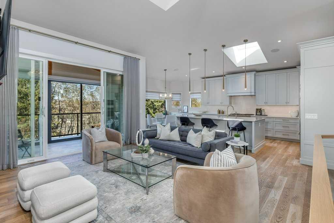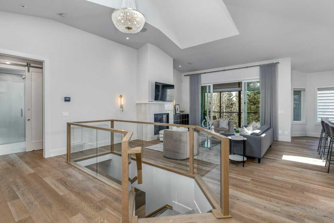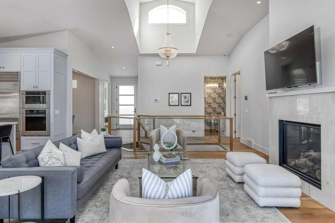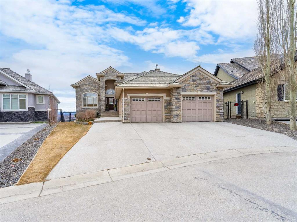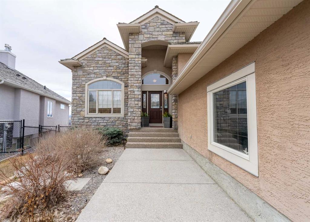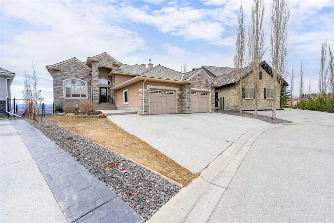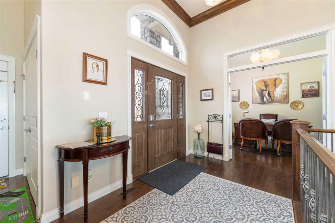$ 1,399,999
4
BEDROOMS
4 + 0
BATHROOMS
2,072
SQUARE FEET
2003
YEAR BUILT
Acreage living at its finest! Just minutes north of Cochrane, this stunning 4-acre property offers the perfect blend of serene countryside living and convenient access to city amenities — all with breathtaking, unobstructed views of the Rocky Mountains. Start your mornings with coffee on the south-facing wraparound veranda, where you can watch the sun rise over the rolling foothills and set behind the majestic peaks. This partially log home is thoughtfully designed with over 3,000 sq. ft. of warm, open-concept living space. Soaring vaulted ceilings, hardwood floors, marble countertops, and a cozy gas fireplace create a welcoming atmosphere throughout. At the heart of the home is the bright, open kitchen, flowing effortlessly into the dining and sitting areas — all bathed in natural light. The main level includes a bright den or fifth bedroom, a full 4-piece bathroom, a spacious mudroom, and direct access to the oversized triple attached garage, perfect for your recreational toys or additional storage. Upstairs, the primary suite is a true retreat with panoramic views, a luxurious 5-piece ensuite, and a large walk-in closet. A second bedroom, another full bathroom, and a convenient upper laundry room complete the upper floor. The fully finished basement is ideal for relaxing or entertaining, featuring a home theatre setup with projector, screen, and theatre seating, plus a large family/media room, an additional bedroom and bathroom, and ample storage. Outside, the possibilities are endless. A massive concrete pad provides RV parking or room for future development. The 39’ x 50’ heated shop is a dream come true for hobbyists, mechanics, or anyone needing extra space. With high ceilings, 240V plugs, and bright white LED lighting throughout, it's ready for work, play, or events. Whether you're raising a family, entertaining guests, or simply soaking in the tranquility of acreage life with mountain views in every direction — this is the property you've been waiting for. Come experience it for yourself. You’ll be glad you did!
| COMMUNITY | |
| PROPERTY TYPE | Detached |
| BUILDING TYPE | House |
| STYLE | 1 and Half Storey, Acreage with Residence |
| YEAR BUILT | 2003 |
| SQUARE FOOTAGE | 2,072 |
| BEDROOMS | 4 |
| BATHROOMS | 4.00 |
| BASEMENT | Finished, Full |
| AMENITIES | |
| APPLIANCES | Dishwasher, Dryer, Microwave, Refrigerator, Stove(s), Washer, Window Coverings |
| COOLING | None |
| FIREPLACE | Gas, Living Room, Mantle |
| FLOORING | Carpet, Ceramic Tile, Hardwood |
| HEATING | In Floor, Forced Air |
| LAUNDRY | Upper Level |
| LOT FEATURES | Corner Lot, Open Lot, Rectangular Lot |
| PARKING | Triple Garage Attached |
| RESTRICTIONS | None Known |
| ROOF | Asphalt Shingle |
| TITLE | Fee Simple |
| BROKER | eXp Realty |
| ROOMS | DIMENSIONS (m) | LEVEL |
|---|---|---|
| 3pc Bathroom | 6`5" x 5`11" | Basement |
| Bedroom | 14`0" x 10`9" | Basement |
| Game Room | 27`8" x 20`5" | Basement |
| 4pc Bathroom | 8`1" x 7`11" | Main |
| Bedroom | 8`7" x 10`6" | Main |
| Dining Room | 10`9" x 8`8" | Main |
| Kitchen | 10`9" x 12`4" | Main |
| Living Room | 21`8" x 21`2" | Main |
| Mud Room | 8`0" x 10`8" | Main |
| Furnace/Utility Room | 4`11" x 5`6" | Suite |
| Other | 6`0" x 5`6" | Suite |
| 3pc Bathroom | 7`7" x 9`1" | Upper |
| 5pc Ensuite bath | 8`11" x 9`1" | Upper |
| Bedroom | 12`10" x 14`9" | Upper |
| Laundry | 6`4" x 13`2" | Upper |
| Bedroom - Primary | 19`2" x 14`9" | Upper |

