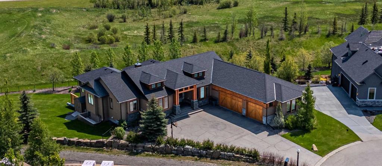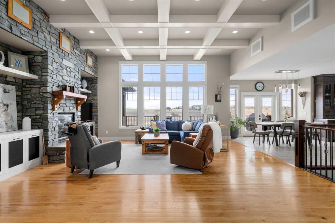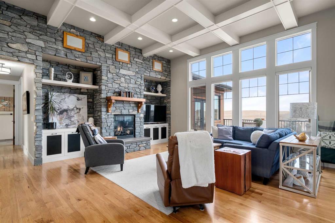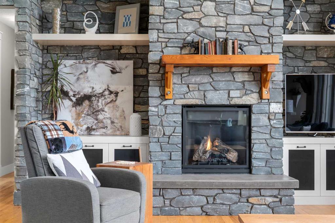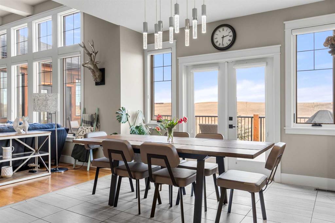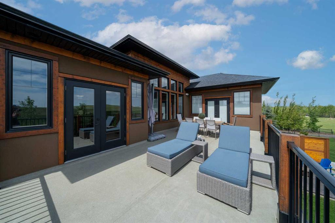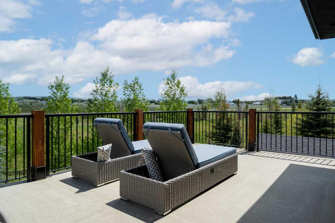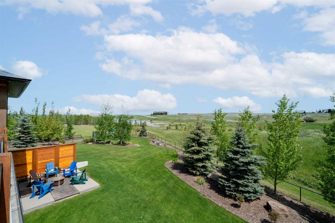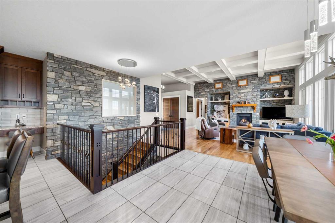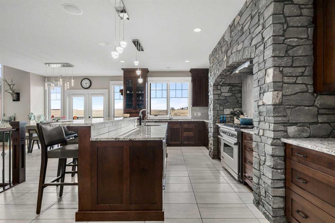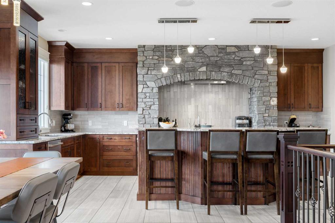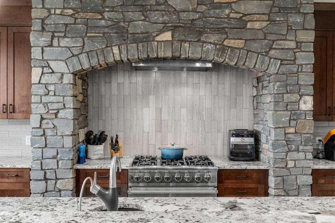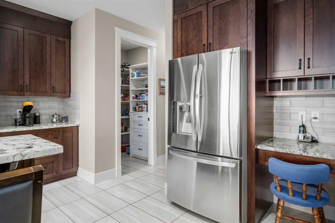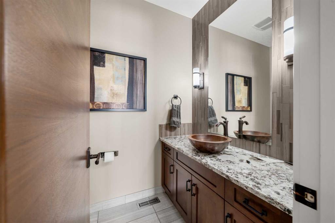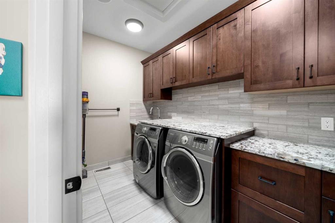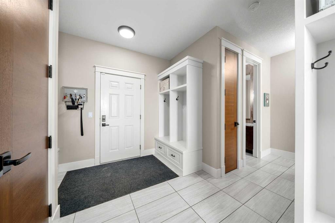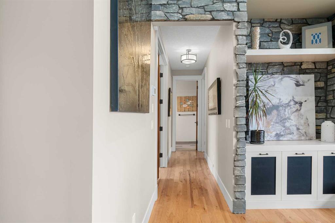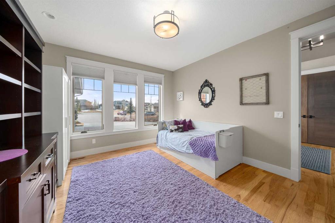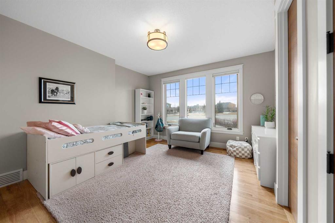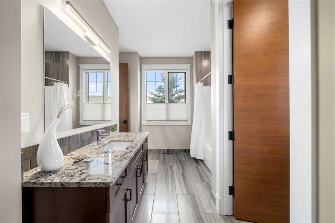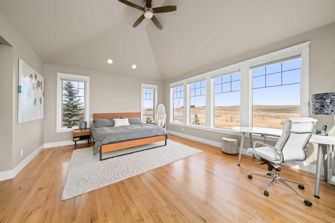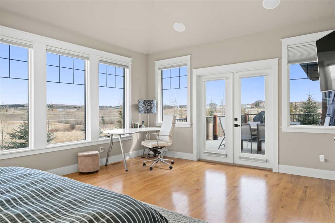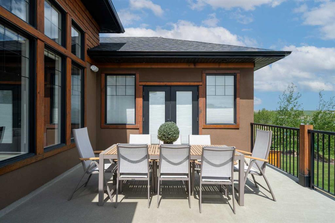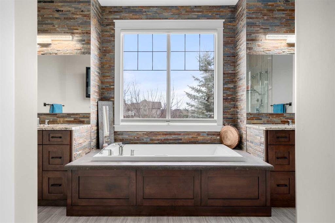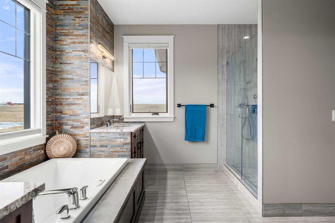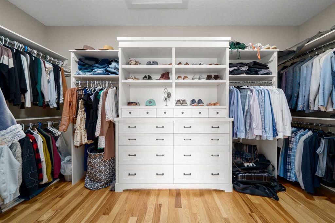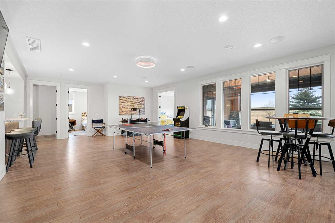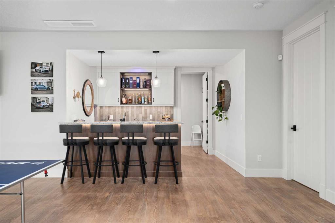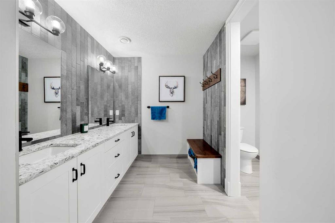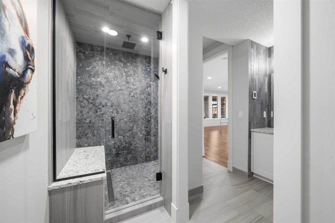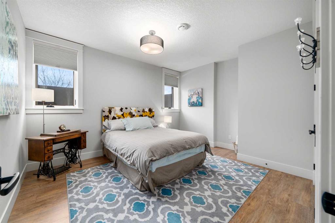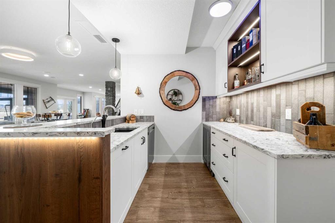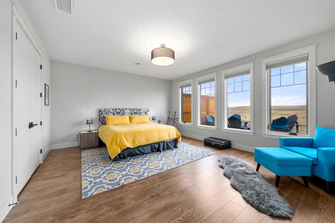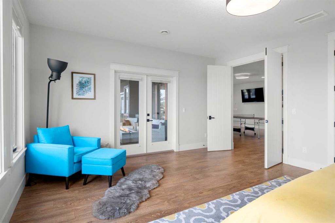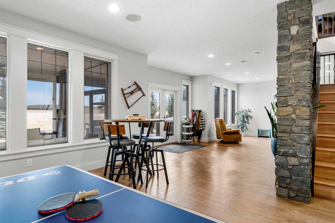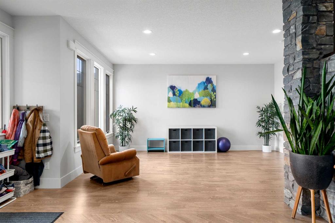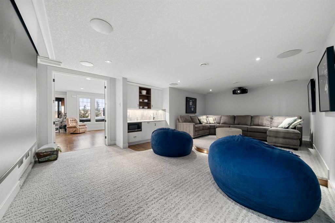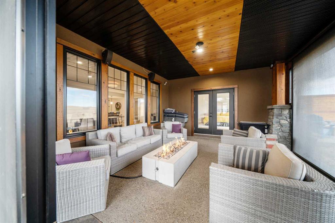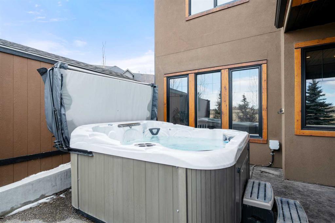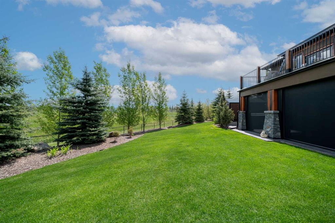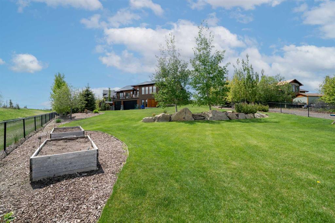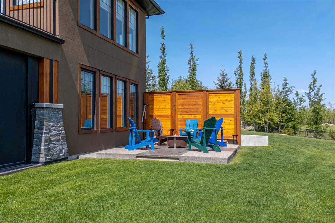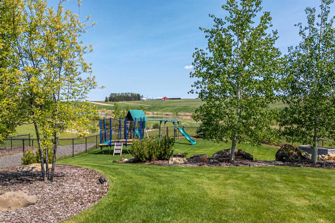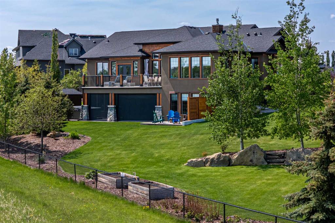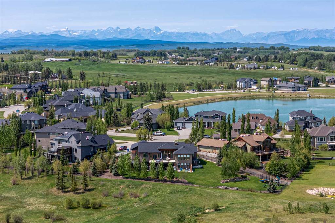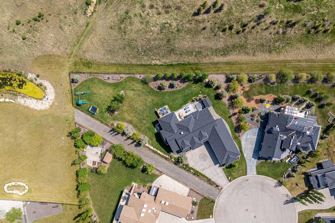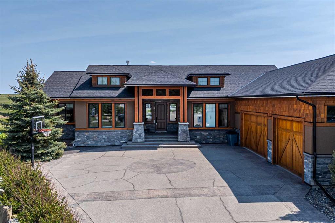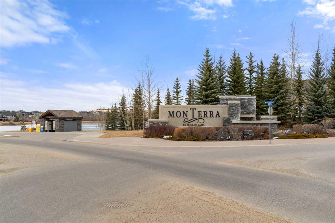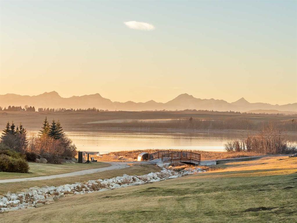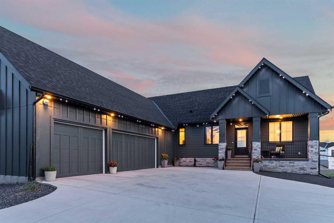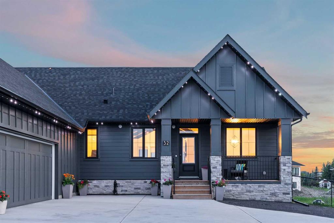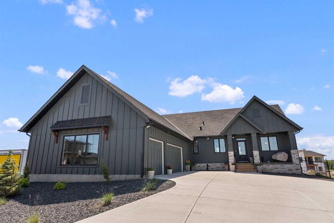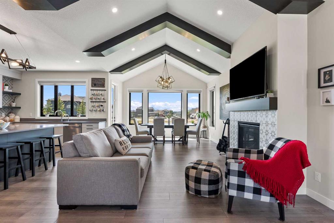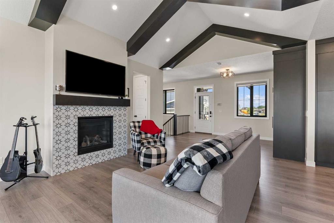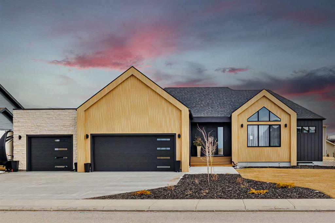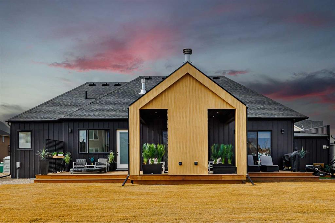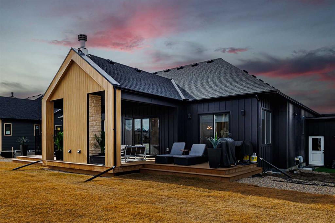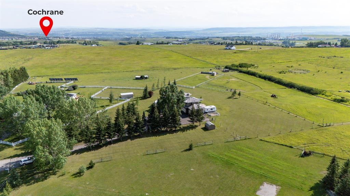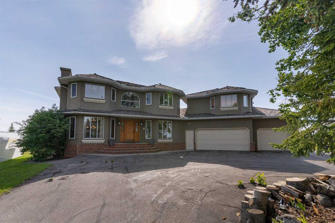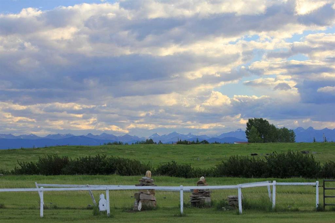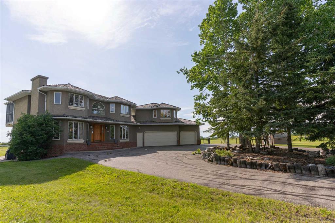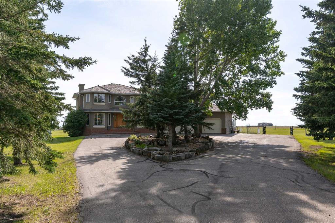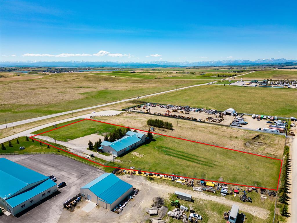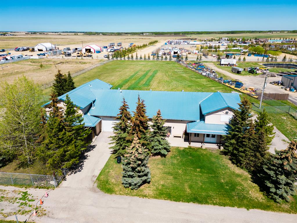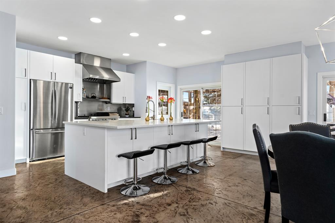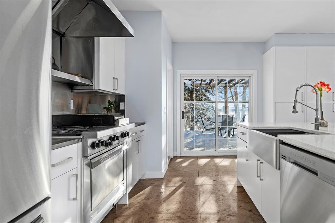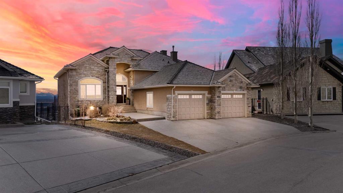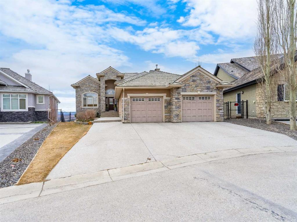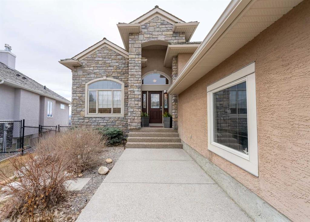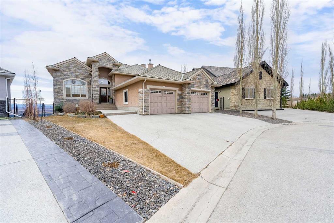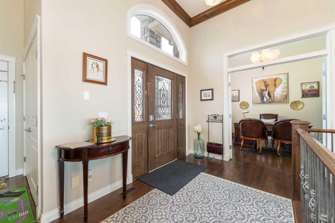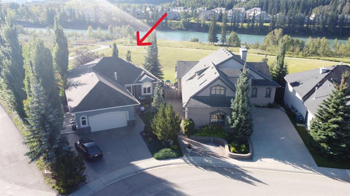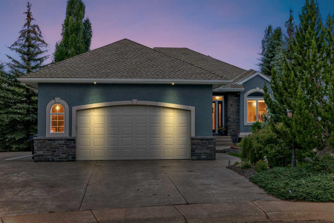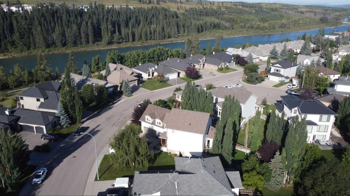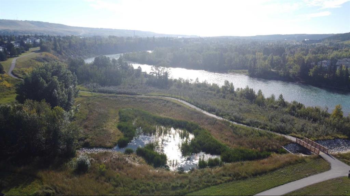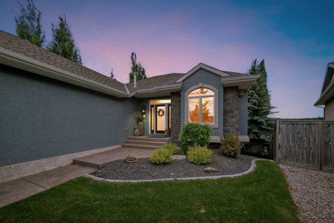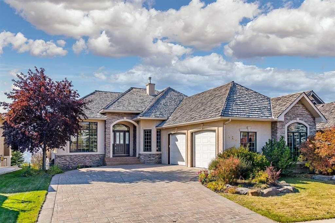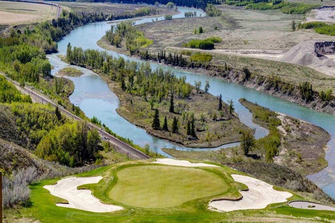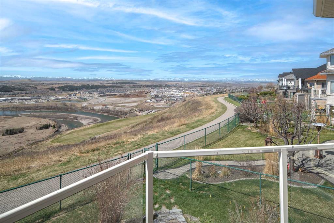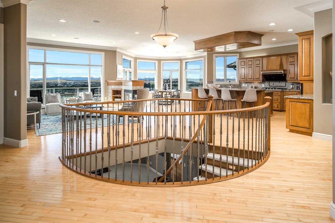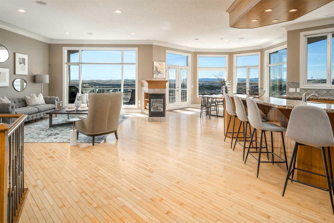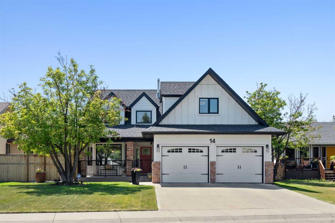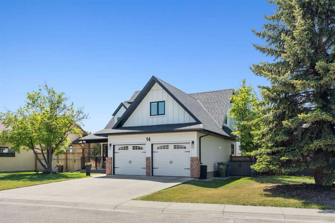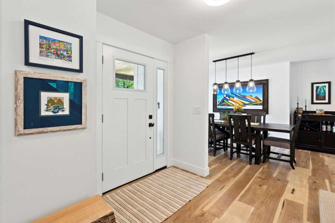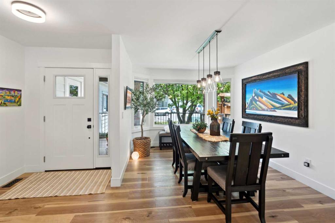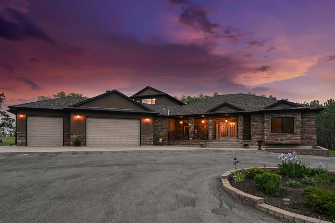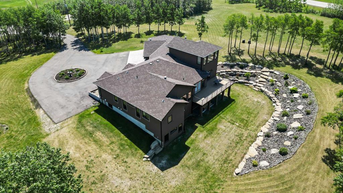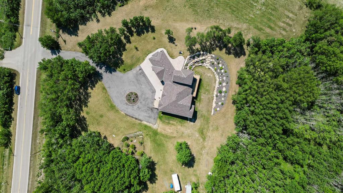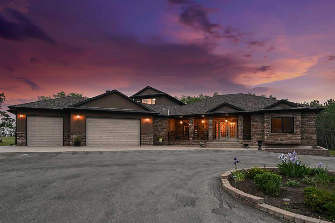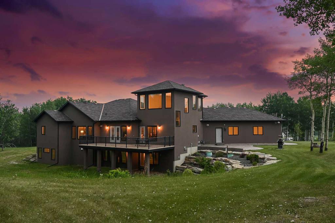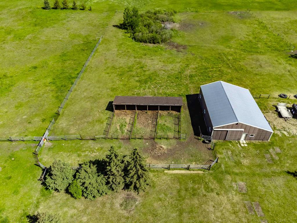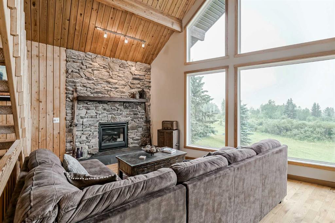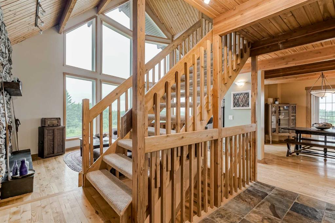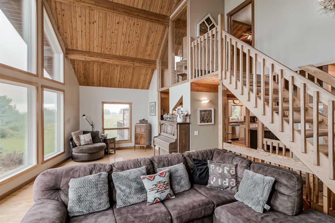$ 1,549,990
5
BEDROOMS
3 + 1
BATHROOMS
2014
YEAR BUILT
Nestled in the prestigious community of Monterra, this remarkable custom-built executive bungalow offers 5233 sq. ft. of thoughtfully designed living space with high-end finishes, exceptional craftsmanship, and an unbeatable location on a quiet cul-de-sac, backing onto a pond. Step into a home that exudes warmth and sophistication with solid mahogany interior doors, 6” baseboards, hickory hardwood, and marble tile flooring. The gourmet kitchen is a chef’s dream, featuring a Viking gas range, Legacy maple cabinets with soft-close drawers, granite countertops, and a large pantry. The spacious living room boasts a 12’ coffered ceiling, a stunning stone fireplace wall with built-in shelving, and expansive windows showcasing breathtaking views. The primary suite is a true retreat, offering private deck access, a massive walk-in closet, and a spa-like 5-piece ensuite complete with dual sinks, granite counters, an air jet tub, and a dual-head shower. With three bedrooms up (or two plus an office), a functional mudroom with built-in lockers, and a laundry room with granite counters and a sink, this level is both practical and luxurious. The fully finished basement features 9’ ceilings, a spectacular wet bar with a fridge and dishwasher, and an expansive rec area with space for games, a gym, and an extraordinary theater room (complete with all theater/audio equipment included). Two additional spacious bedrooms and a beautifully designed 4-piece bathroom with dual sinks and an oversized shower complete this level. Sitting on a massive pie-shaped 0.56-acre lot, this property is fully landscaped with irrigation, mature trees, and raised garden boxes. Relax in the hot tub, entertain around the exterior fire pit with stamped concrete, or unwind in the three-season lower sitting area with electric screens. The upper balcony offers sweeping views of the tranquil pond, making this the perfect setting for outdoor enjoyment. Some of the many features include an oversized 3-car garage (in-floor heat), a water filtration system, A/C, 60 windows that flood the home with natural light, custom stonework, cedar garage doors/soffits/trim, and so much more! Monterra is an exclusive estate community near Cochrane, renowned for its sprawling lots, breathtaking views, and serene atmosphere. With scenic ponds, winding walking trails, and year-round recreational opportunities, it seamlessly combines luxury living with the beauty of nature. This extraordinary property provides a truly unmatched lifestyle in one of the most sought-after communities. Book your private showing today!
| COMMUNITY | |
| PROPERTY TYPE | Detached |
| BUILDING TYPE | House |
| STYLE | Acreage with Residence, Bungalow |
| YEAR BUILT | 2014 |
| SQUARE FOOTAGE | 2,678 |
| BEDROOMS | 5 |
| BATHROOMS | 4.00 |
| BASEMENT | Finished, Full, Walk-Out To Grade |
| AMENITIES | |
| APPLIANCES | Central Air Conditioner, Dishwasher, Dryer, Garage Control(s), Gas Stove, Microwave, Refrigerator, Washer, Window Coverings |
| COOLING | Central Air |
| FIREPLACE | Gas |
| FLOORING | Hardwood, Marble |
| HEATING | In Floor, Forced Air, Natural Gas |
| LAUNDRY | Main Level |
| LOT FEATURES | Back Yard, Backs on to Park/Green Space, Creek/River/Stream/Pond, Cul-De-Sac, Landscaped, Lawn, No Neighbours Behind, Pie Shaped Lot, Private, Treed, Underground Sprinklers, Views, Yard Lights |
| PARKING | Heated Garage, Insulated, Triple Garage Attached |
| RESTRICTIONS | Utility Right Of Way |
| ROOF | Asphalt Shingle |
| TITLE | Fee Simple |
| BROKER | Century 21 Bamber Realty LTD. |
| ROOMS | DIMENSIONS (m) | LEVEL |
|---|---|---|
| 4pc Bathroom | 38`10" x 36`1" | Basement |
| Other | 15`4" x 21`1" | Basement |
| Other | 26`3" x 36`1" | Basement |
| Bedroom | 49`9" x 59`7" | Basement |
| Bedroom | 47`4" x 38`10" | Basement |
| Game Room | 70`0" x 171`8" | Basement |
| Storage | 19`11" x 41`0" | Basement |
| Sunroom/Solarium | 49`3" x 58`3" | Basement |
| Media Room | 53`1" x 83`11" | Basement |
| Furnace/Utility Room | 45`8" x 82`10" | Basement |
| 2pc Bathroom | 16`2" x 23`9" | Main |
| 4pc Bathroom | 42`5" x 33`11" | Main |
| 5pc Ensuite bath | 49`3" x 39`11" | Main |
| Bedroom | 47`0" x 39`8" | Main |
| Bedroom | 47`10" x 45`5" | Main |
| Dining Room | 46`9" x 37`6" | Main |
| Foyer | 28`2" x 34`2" | Main |
| Kitchen | 75`2" x 47`0" | Main |
| Laundry | 35`3" x 19`2" | Main |
| Living Room | 62`4" x 70`6" | Main |
| Mud Room | 47`10" x 31`9" | Main |
| Pantry | 17`9" x 15`7" | Main |
| Bedroom - Primary | 49`6" x 61`0" | Main |
| Walk-In Closet | 50`7" x 20`3" | Main |

