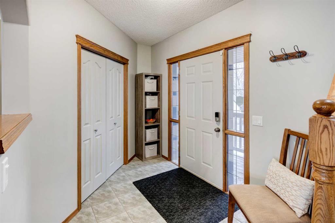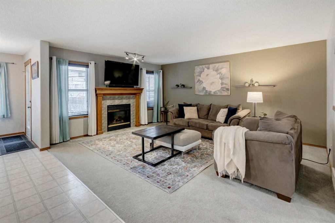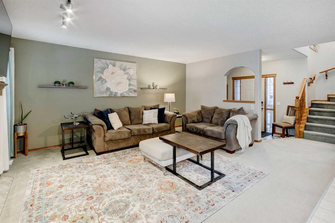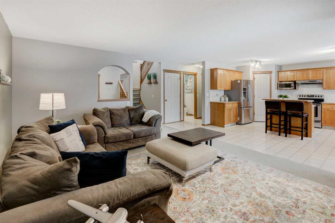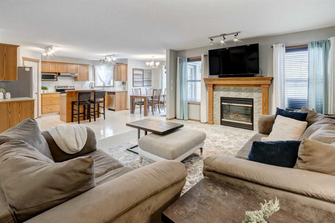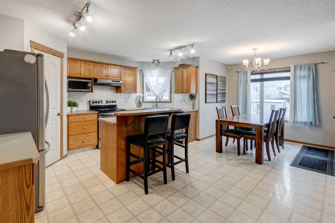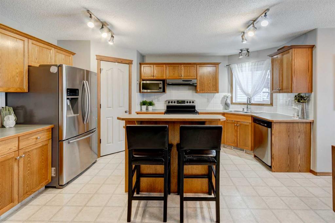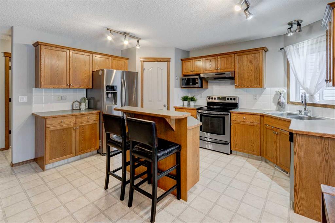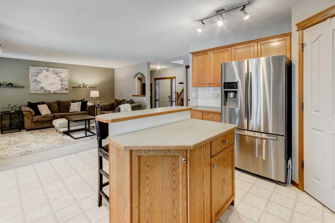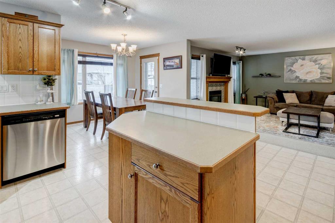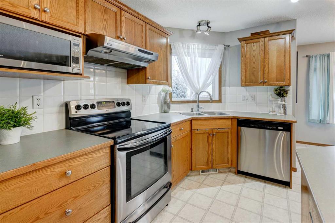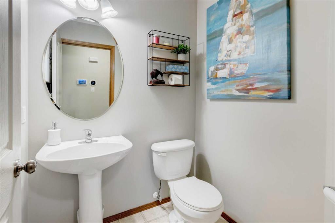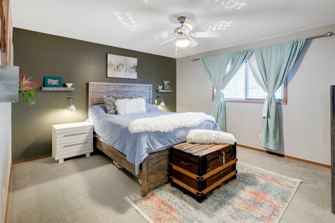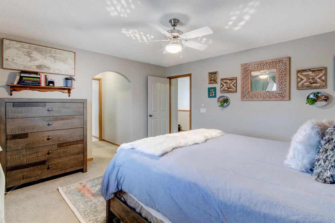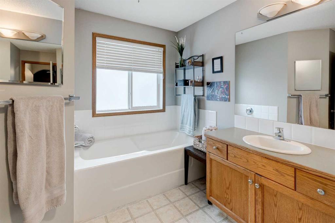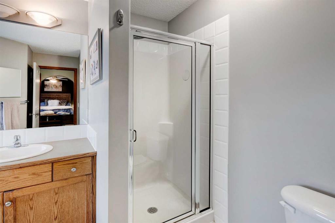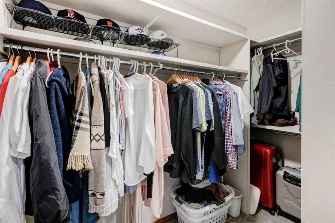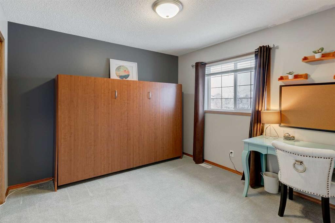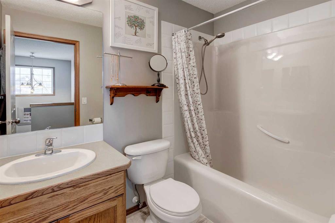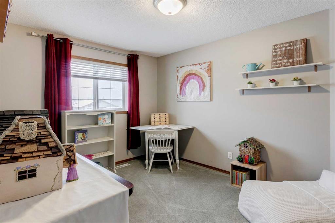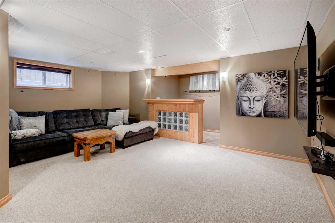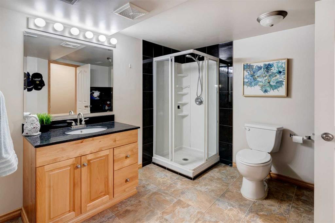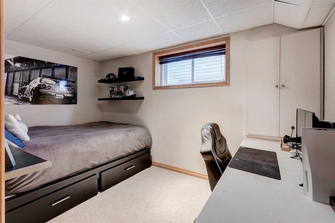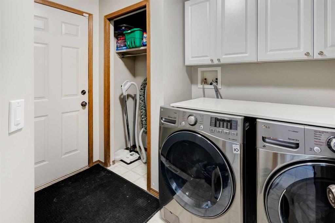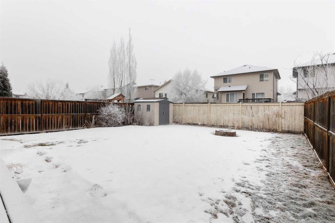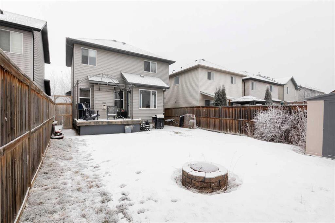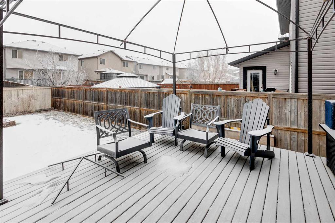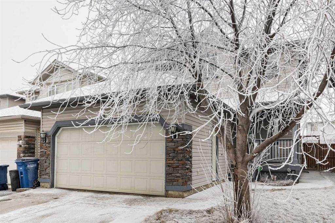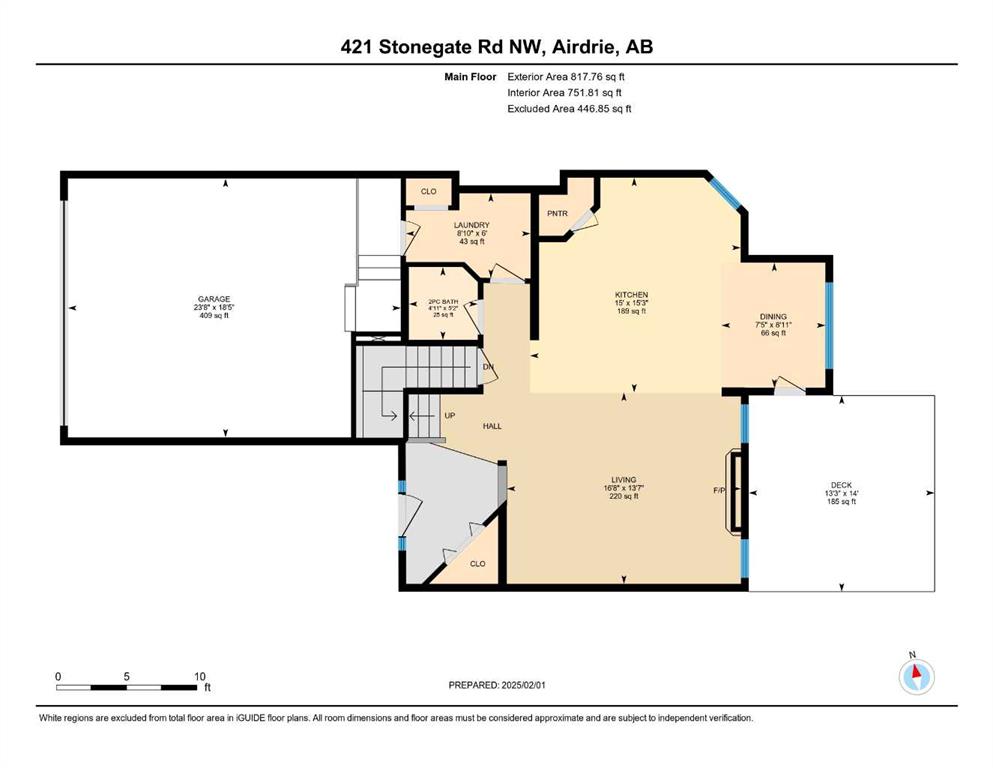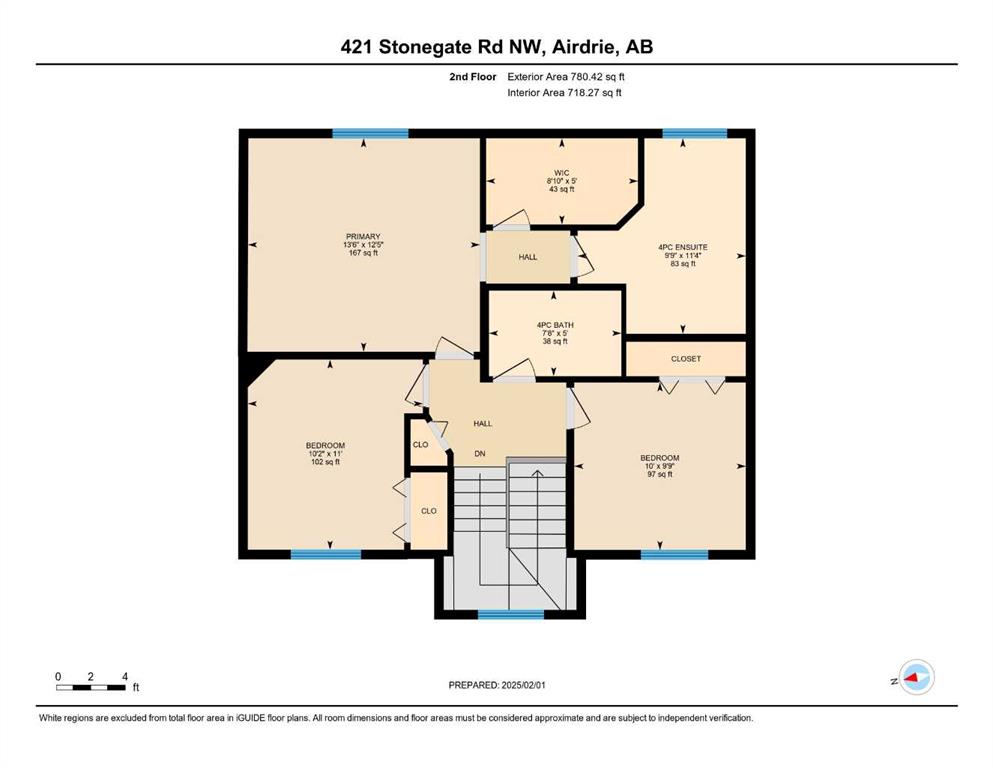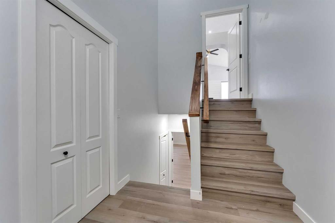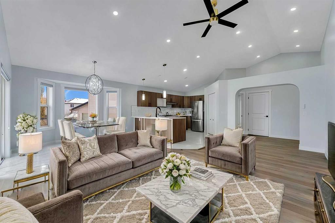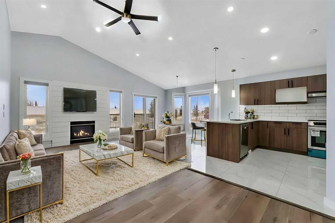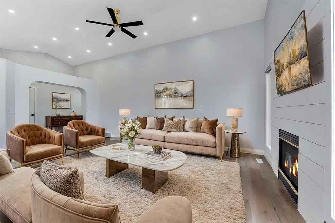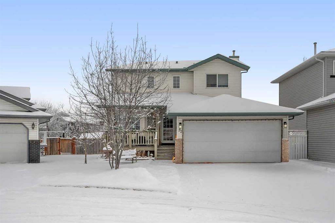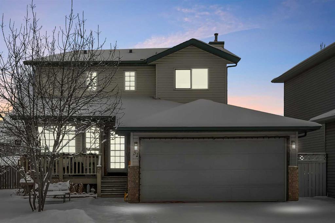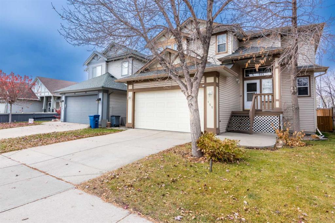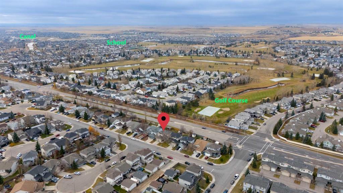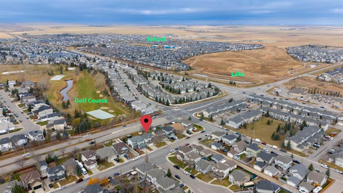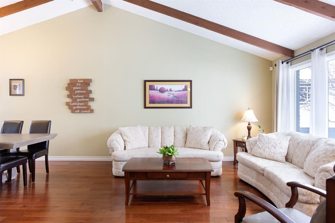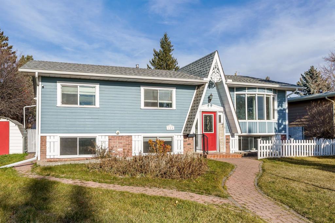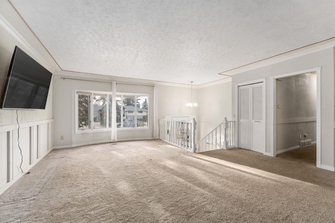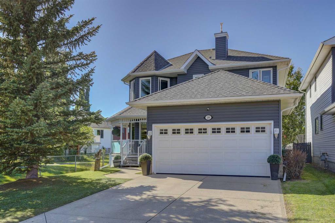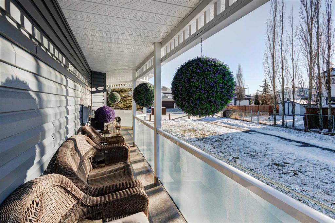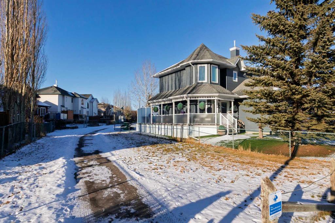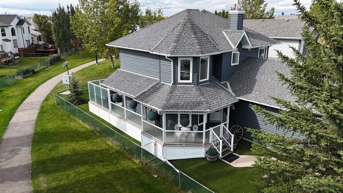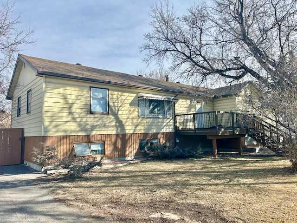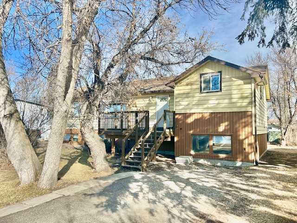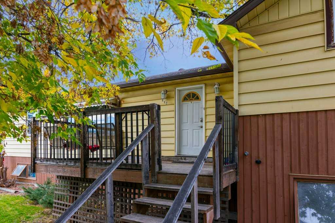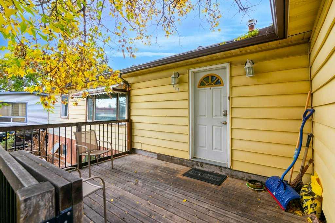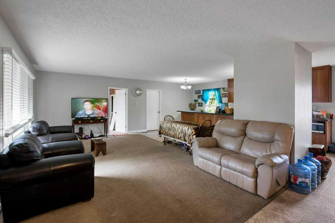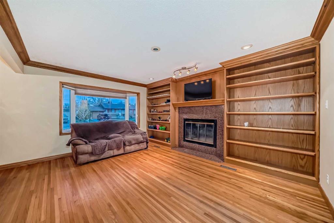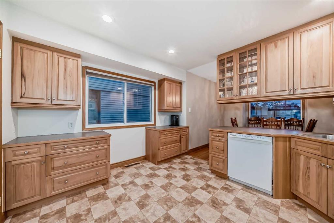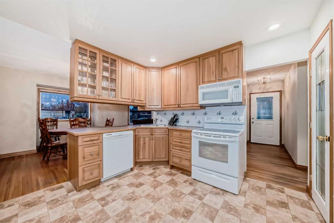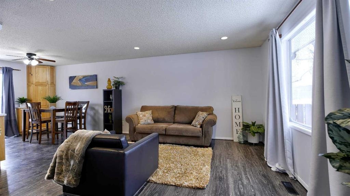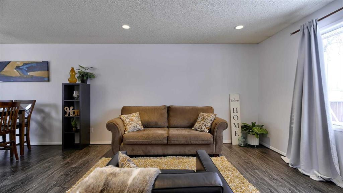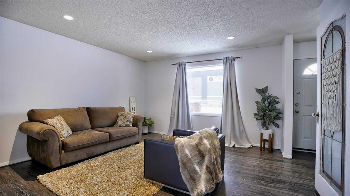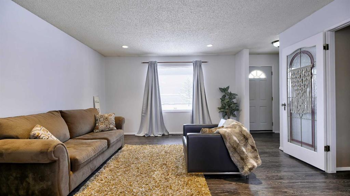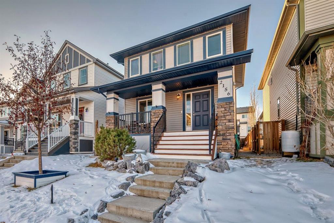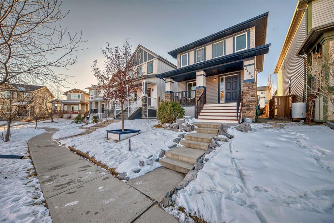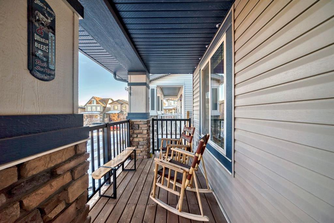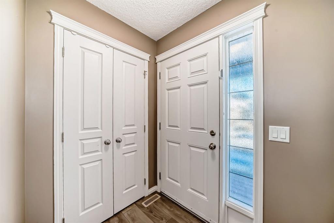421 Stonegate Road NW
Airdrie T4B2Z9
MLS® Number: A2191368
$ 589,900
4
BEDROOMS
3 + 1
BATHROOMS
2003
YEAR BUILT
This amazing house, on a quiet street in Stonegate, could be your next home. The open concept main floor, includes a large kitchen with a raised island and plenty of storage, a sizeable living room with a GAS FIREPLACE and bright dining area. Completing this level is the laundry room and a half bath. Upstairs you will find a great primary bedroom with a huge WIC and 4 piece ensuite with a seperate corner shower and soaker tub. There are 2 other bedrooms and another 4 piece washroom on the upper level. Located downstairs is an additional bedroom (no closet) and 3 piece washroom. The lower level also has a considerable family room with an attractive bar. The double attached garage and large driveway allow for plenty of parking. Your family will definitley enjoy the fully fenced backyard, deck and gazebo. Call today to book a showing, and see it all for yourself.
| COMMUNITY | Stonegate |
| PROPERTY TYPE | Detached |
| BUILDING TYPE | House |
| STYLE | 2 Storey |
| YEAR BUILT | 2003 |
| SQUARE FOOTAGE | 1,598 |
| BEDROOMS | 4 |
| BATHROOMS | 4.00 |
| BASEMENT | Finished, Full |
| AMENITIES | |
| APPLIANCES | Central Air Conditioner, Dishwasher, Dryer, Electric Range, Microwave, Range Hood, Refrigerator, Washer, Window Coverings |
| COOLING | Central Air |
| FIREPLACE | Gas |
| FLOORING | Carpet, Linoleum, Tile |
| HEATING | Forced Air |
| LAUNDRY | Main Level |
| LOT FEATURES | Back Yard, Few Trees, Gazebo |
| PARKING | Double Garage Attached |
| RESTRICTIONS | Restrictive Covenant, Utility Right Of Way |
| ROOF | Asphalt Shingle |
| TITLE | Fee Simple |
| BROKER | Century 21 Masters |
| ROOMS | DIMENSIONS (m) | LEVEL |
|---|---|---|
| 3pc Bathroom | 8`9" x 9`6" | Lower |
| Bedroom | 13`6" x 7`10" | Lower |
| 2pc Ensuite bath | 5`2" x 4`11" | Main |
| Dining Room | 8`11" x 7`5" | Main |
| Kitchen | 15`3" x 15`0" | Main |
| Laundry | 6`0" x 8`10" | Main |
| Living Room | 13`7" x 16`8" | Main |
| 4pc Bathroom | 7`8" x 5`0" | Upper |
| 4pc Ensuite bath | 9`9" x 11`4" | Upper |
| Bedroom | 10`2" x 11`0" | Upper |
| Bedroom | 10`0" x 9`9" | Upper |
| Bedroom - Primary | 13`6" x 12`5" | Upper |


