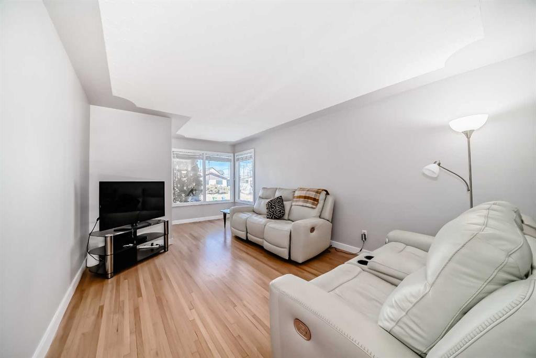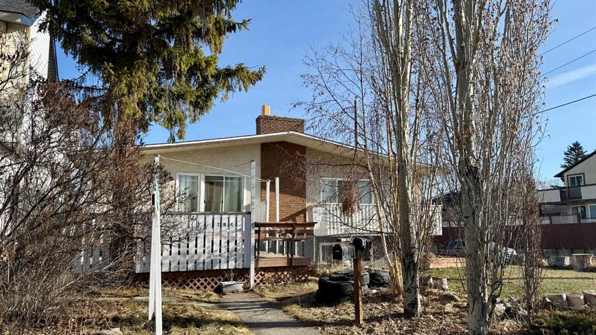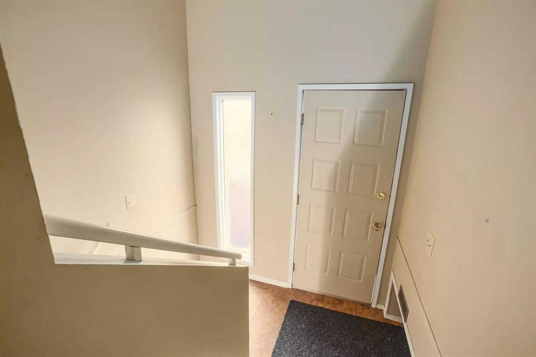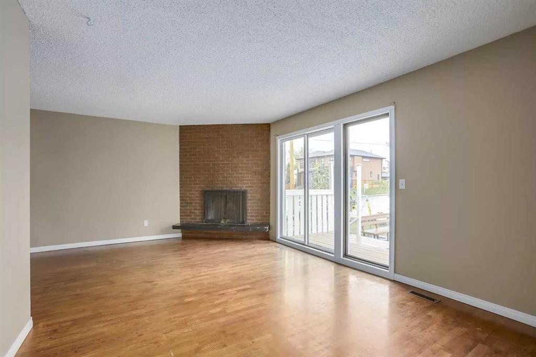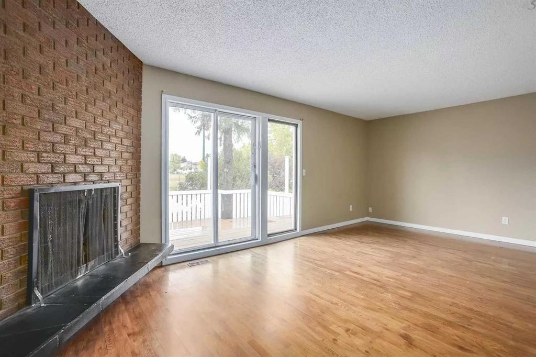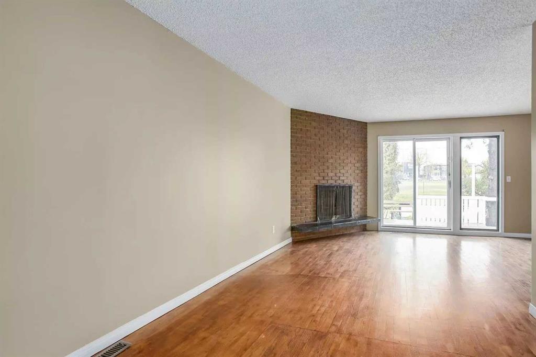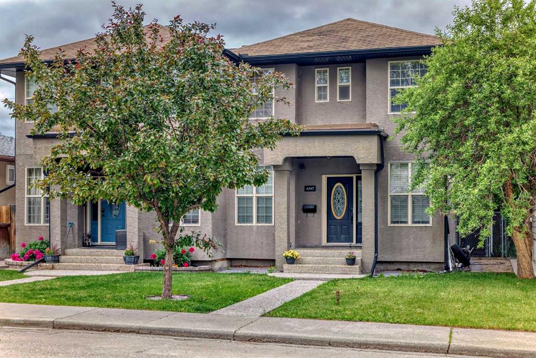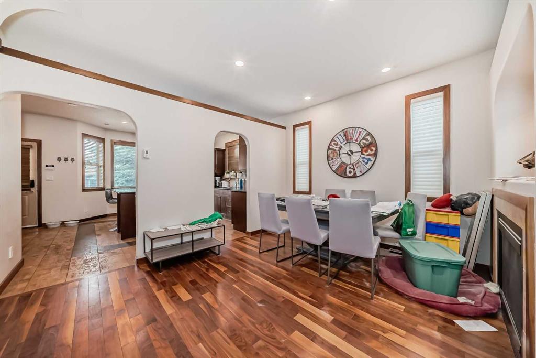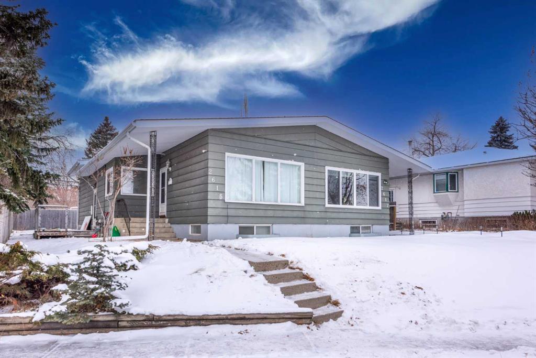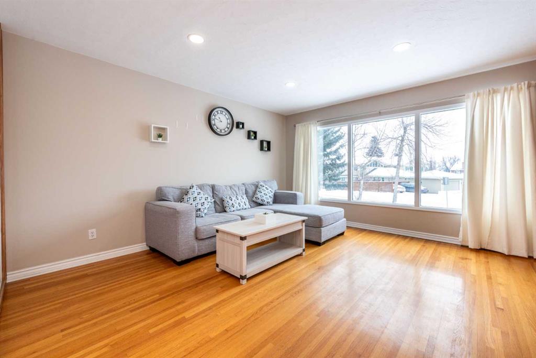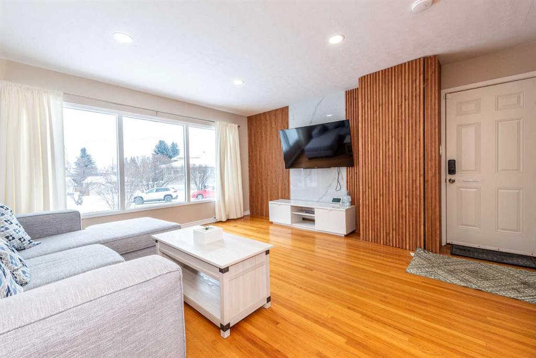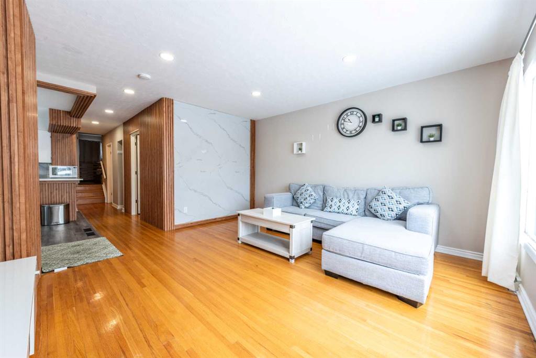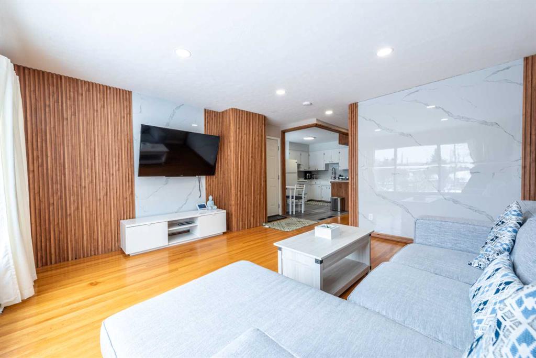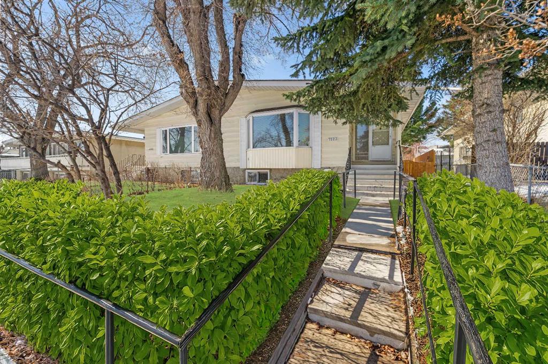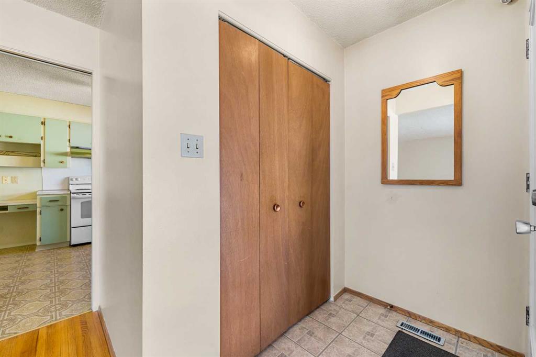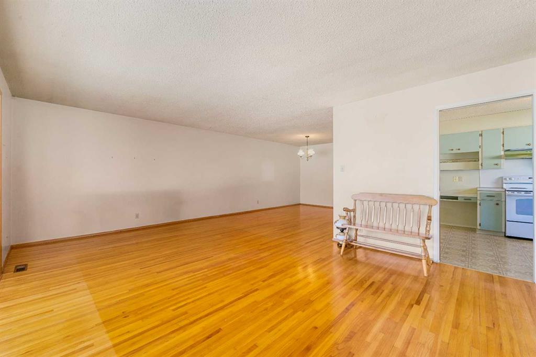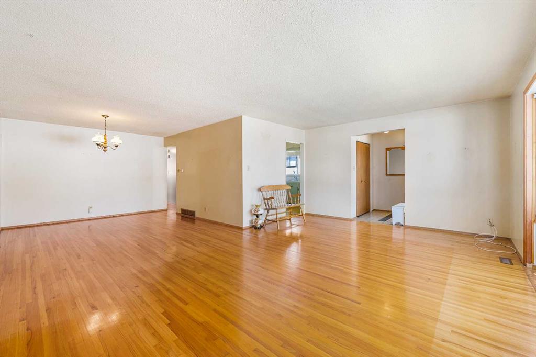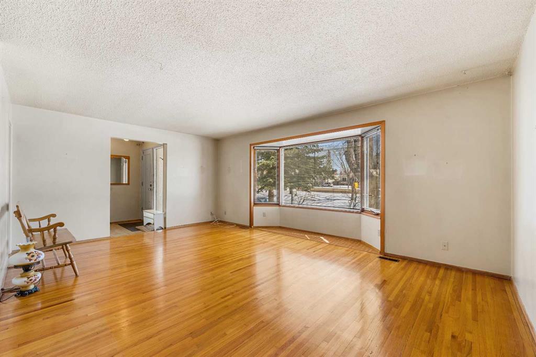421 26 Avenue NE
Calgary T2E 1Z4
MLS® Number: A2207334
$ 599,000
5
BEDROOMS
2 + 0
BATHROOMS
1968
YEAR BUILT
Spacious, bright & welcoming semi-detached with illegal suite in the desirable Inner City community of Winston Heights Mountview. Amazing investment opportunity or a lovely family home, this property is completely versatile! Live up and rent Down! The Main Floor features 1168 SqFt of living area with 3 good sized bedrooms, one of which has sliding patio doors to the covered deck, Open Living room with Large Windows and a wood burning fireplace with Gas log-light, Dining room with Built-in cabinetry. Kitchen has plenty of cabinetry and counterspace. Updated 4 pc Bathroom and Laundry area. Fresh Paint in Living Room, Dining Room and Bedrooms on Main floor. The lower level has a large 1000+ SqFt illegal suite with separate entrance for potential extra income. It includes a bright kitchen with eating area, spacious family room, 2 bedrooms, one with a large walk-in closet, 4 pc bathroom, separate Laundry Room, and lots of Storage This home sits on a fully fenced extra deep lot. Enjoy your own private outdoor space in the large fenced yard or on the covered deck. Plenty of parking with a Front drive Single garage and a large attached storage shed. Pride of ownership is shown throughout this exceptionally well maintained home. Fantastic central location with quick & easy commute to Downtown Core, close to Calgary Airport, major transportation routes, schools, parks, transportation, shopping, golf courses and pathways. Don’t miss this opportunity!
| COMMUNITY | Winston Heights/Mountview |
| PROPERTY TYPE | Semi Detached (Half Duplex) |
| BUILDING TYPE | Duplex |
| STYLE | Side by Side, Bungalow |
| YEAR BUILT | 1968 |
| SQUARE FOOTAGE | 1,168 |
| BEDROOMS | 5 |
| BATHROOMS | 2.00 |
| BASEMENT | Finished, Full |
| AMENITIES | |
| APPLIANCES | Built-In Oven, Dishwasher, Dryer, Portable Dishwasher, Range Hood, Refrigerator, Washer, Window Coverings |
| COOLING | None |
| FIREPLACE | Brick Facing, Gas Log, Living Room |
| FLOORING | Carpet, Laminate, Linoleum, Tile |
| HEATING | Forced Air, Natural Gas |
| LAUNDRY | Lower Level, Main Level, Multiple Locations |
| LOT FEATURES | Back Yard, Front Yard, Lawn, Level, Rectangular Lot |
| PARKING | Concrete Driveway, Front Drive, Single Garage Detached |
| RESTRICTIONS | None Known |
| ROOF | Asphalt Shingle |
| TITLE | Fee Simple |
| BROKER | Royal LePage Benchmark |
| ROOMS | DIMENSIONS (m) | LEVEL |
|---|---|---|
| 4pc Bathroom | 24`7" x 19`2" | Basement |
| Bedroom | 35`0" x 34`2" | Basement |
| Bedroom | 36`1" x 35`10" | Basement |
| Kitchen | 58`3" x 29`0" | Basement |
| Laundry | 24`7" x 18`1" | Basement |
| Game Room | 35`0" x 66`5" | Basement |
| Storage | 14`3" x 11`9" | Basement |
| Furnace/Utility Room | 24`7" x 52`9" | Basement |
| 4pc Bathroom | 24`1" x 30`11" | Main |
| Bedroom | 38`7" x 26`6" | Main |
| Dining Room | 36`4" x 33`11" | Main |
| Foyer | 16`8" x 15`0" | Main |
| Kitchen | 39`8" x 36`11" | Main |
| Living Room | 59`4" x 40`9" | Main |
| Bedroom | 38`7" x 32`3" | Main |
| Bedroom - Primary | 35`3" x 40`2" | Main |




































