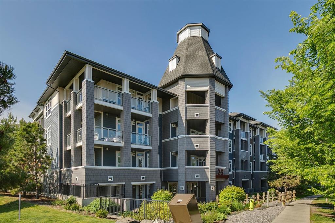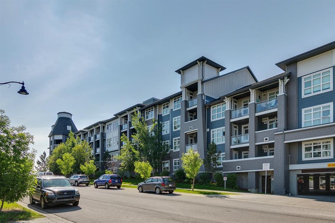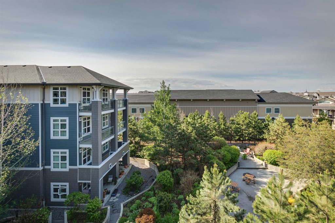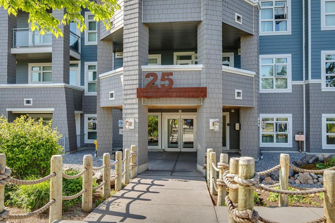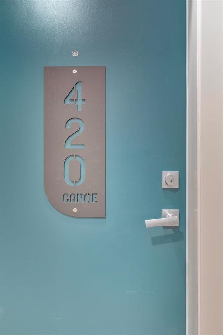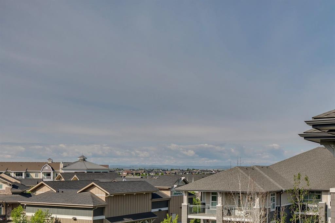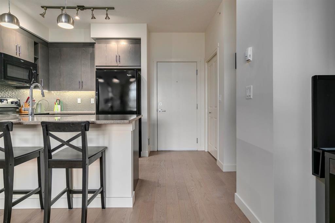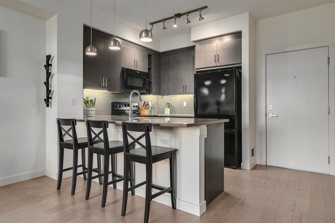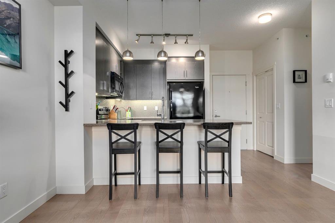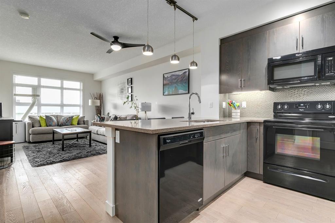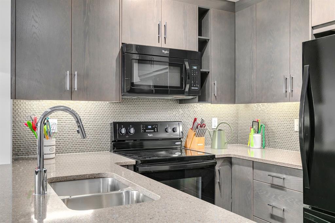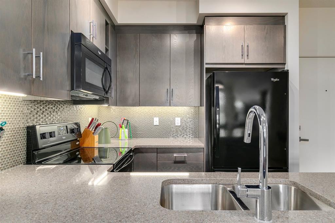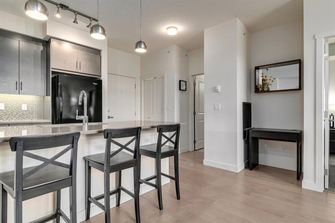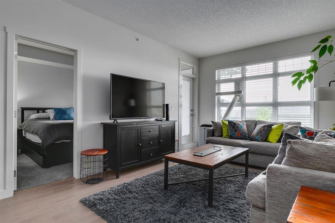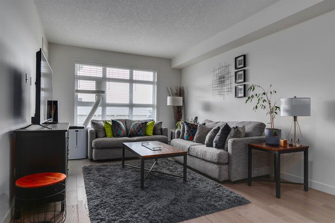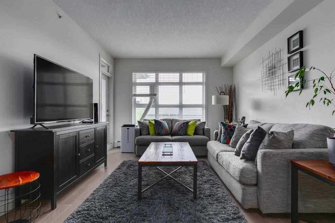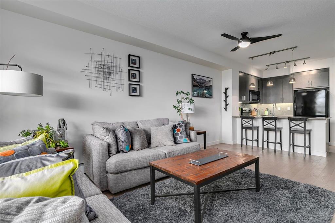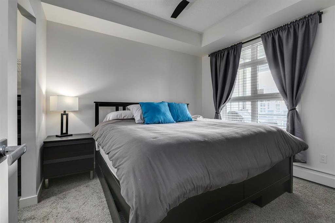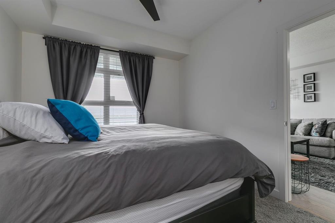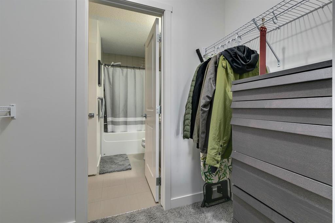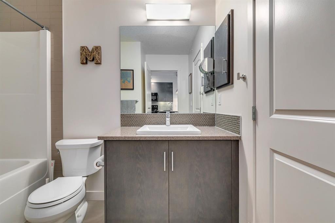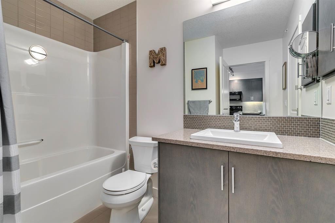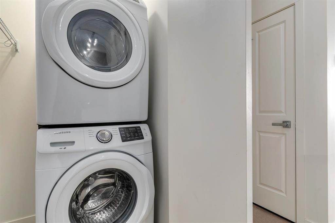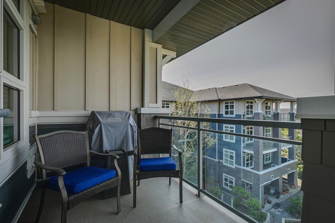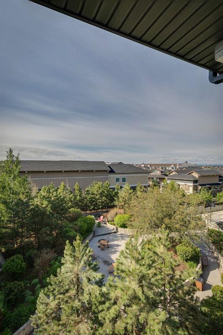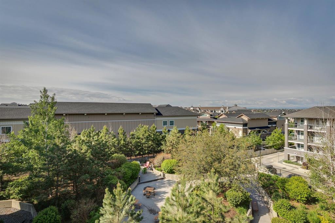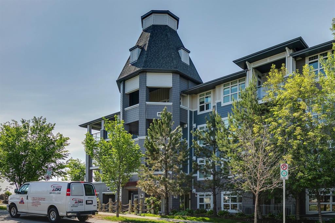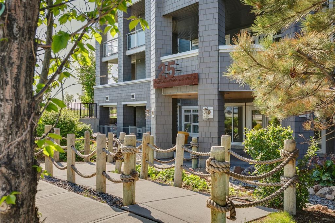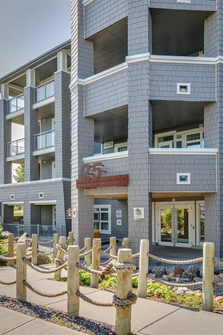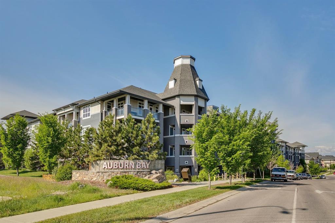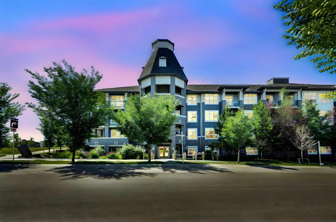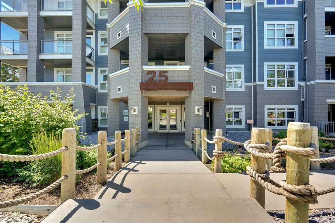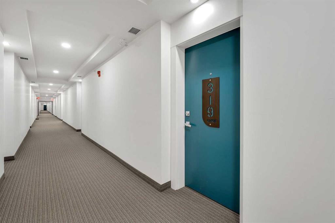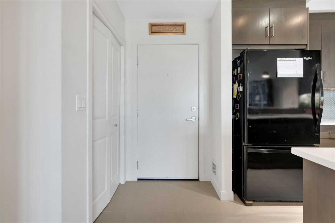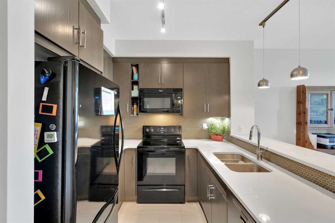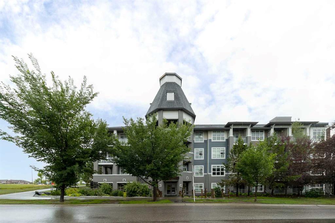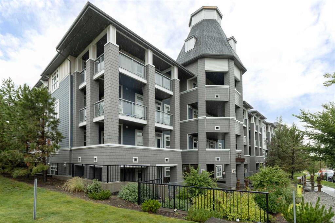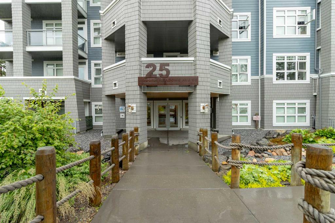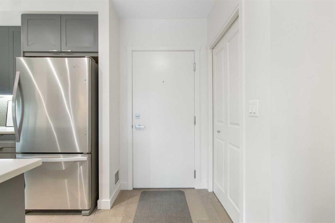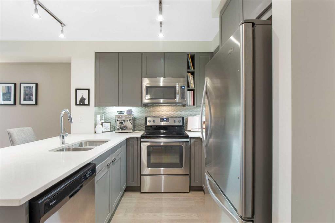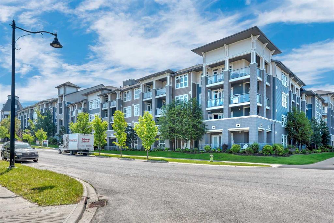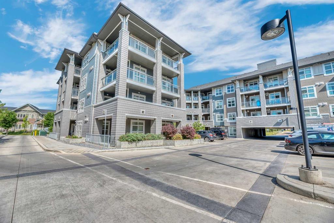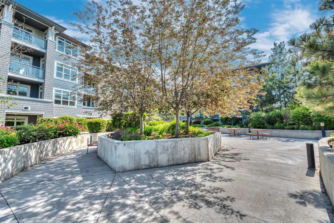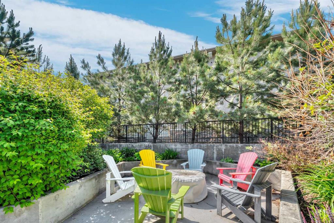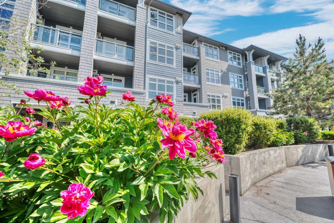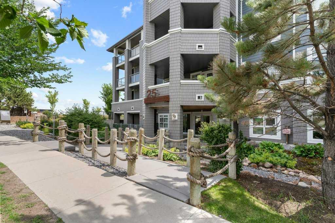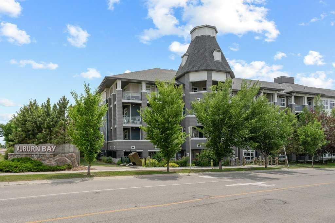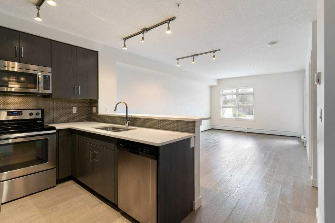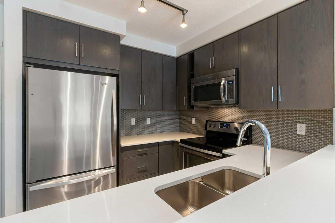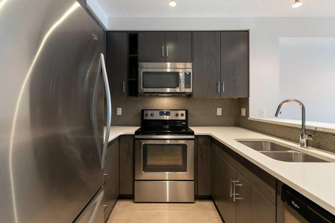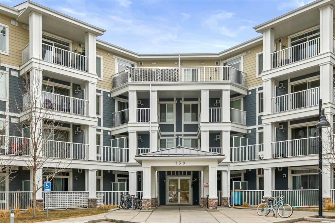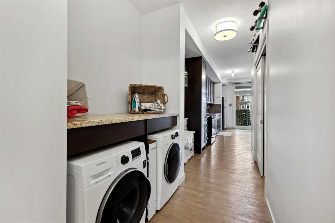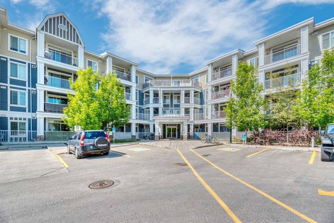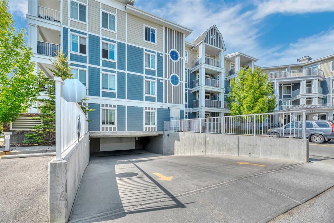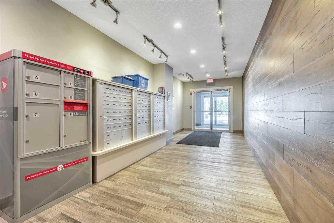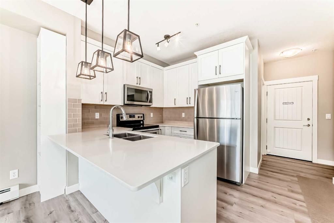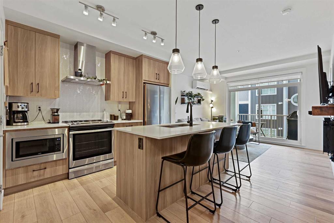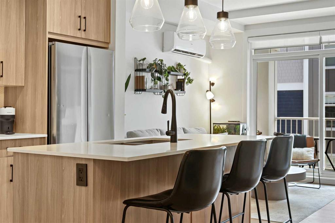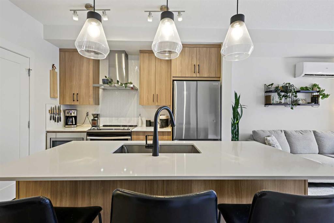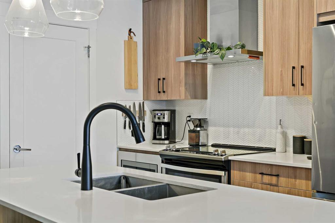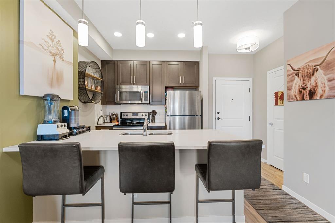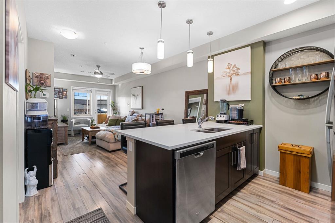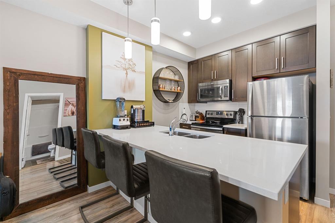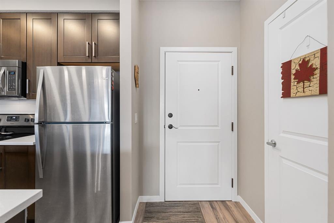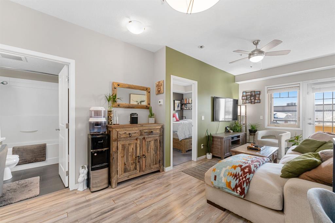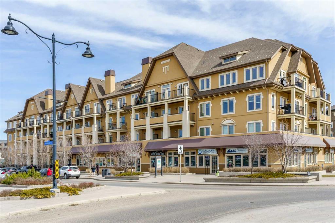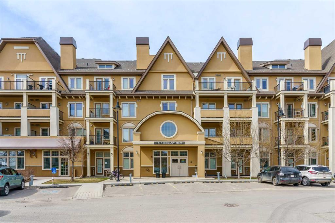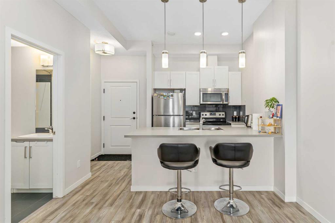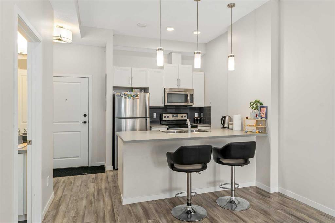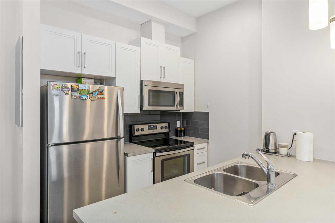420, 25 Auburn Meadows Avenue SE
Calgary T3M 2L3
MLS® Number: A2225841
$ 309,900
1
BEDROOMS
1 + 0
BATHROOMS
596
SQUARE FEET
2016
YEAR BUILT
Welcome to the Luxurious Canoe Condominium's in the vibrant lake community of Auburn Bay! This beautifully maintained Top-Floor 1-bedroom condo has Amazing MOUNTAIN VIEWS with LAKE ACCESS and a front seat to the manicured private courtyard from your balcony. This homes comes with 1 underground TITLED parking stall and its own storage unit in the secure heated parking lot. The open concept living area features durable Engineered Hardwood Floors and large windows that fill the space with natural light, a Spacious kitchen with quartz countertops, Modern Flat-Panel kitchen cabinets, Black appliances and a combined living/dining area. A Large bedroom with expansive walk-in closet. In-suite laundry and 4pc bathroom with tub. This Condo complex includes a treed courtyard and walking paths to nearby services, including a 13 acre recreation park and transit lines that take you directly downtown. A bright and functional layout with almost 600 sq. ft. of stylish living space. south-facing balcony, ideal for relaxing or entertaining, complete with a built-in gas line for your BBQ and a retractable screen door for fresh air flow. Additional highlights include in-suite laundry with extra pantry/storage space, a titled underground heated parking stall, an assigned storage locker, and a pet-friendly building (with board approval). Enjoy being just steps to Auburn Bay Lake, scenic walking paths, parks, schools, restaurants, the future Green Line LRT and all the shopping that matters. With quick access to Stoney and Deerfoot Trail, commuting is a breeze. Don’t miss this opportunity to own in one of SE Calgary’s most desirable lake communities—book your showing today!
| COMMUNITY | Auburn Bay |
| PROPERTY TYPE | Apartment |
| BUILDING TYPE | Low Rise (2-4 stories) |
| STYLE | Single Level Unit |
| YEAR BUILT | 2016 |
| SQUARE FOOTAGE | 596 |
| BEDROOMS | 1 |
| BATHROOMS | 1.00 |
| BASEMENT | |
| AMENITIES | |
| APPLIANCES | Dishwasher, Electric Stove, Microwave Hood Fan, Refrigerator, Washer/Dryer |
| COOLING | Window Unit(s) |
| FIREPLACE | N/A |
| FLOORING | Carpet, Ceramic Tile, Hardwood |
| HEATING | Baseboard, Hot Water |
| LAUNDRY | In Unit |
| LOT FEATURES | |
| PARKING | Titled, Underground |
| RESTRICTIONS | Pet Restrictions or Board approval Required |
| ROOF | |
| TITLE | Fee Simple |
| BROKER | RE/MAX iRealty Innovations |
| ROOMS | DIMENSIONS (m) | LEVEL |
|---|---|---|
| 4pc Bathroom | 8`9" x 7`5" | Main |
| Bedroom - Primary | 10`9" x 10`1" | Main |
| Kitchen | 8`0" x 8`5" | Main |
| Living Room | 20`2" x 14`8" | Main |

