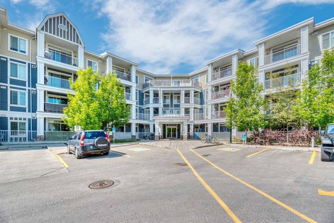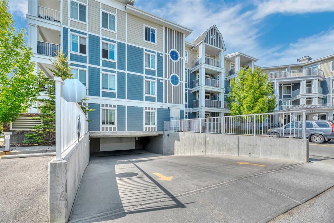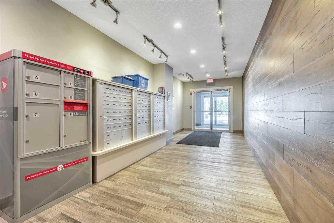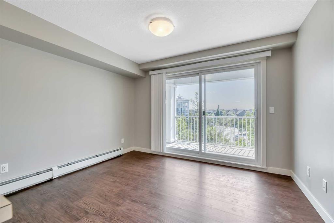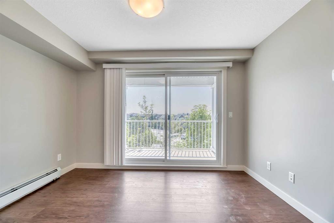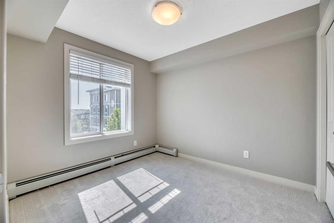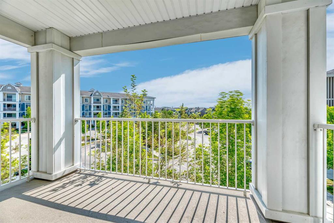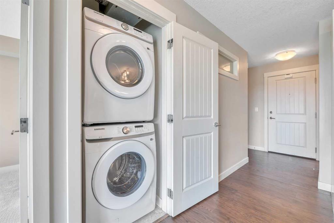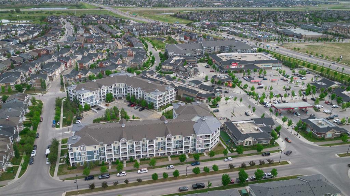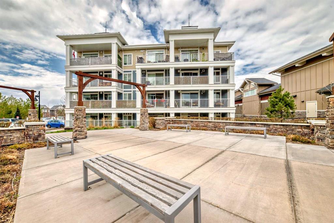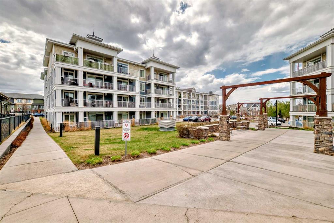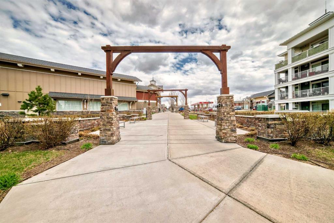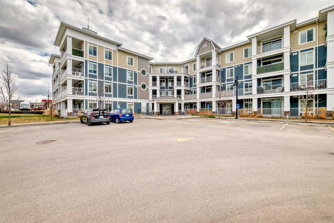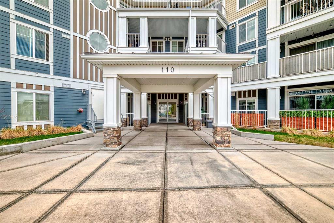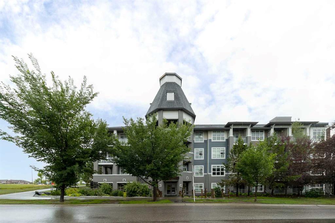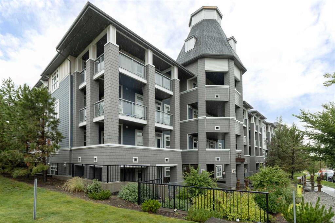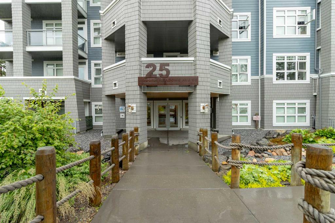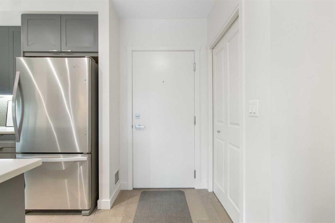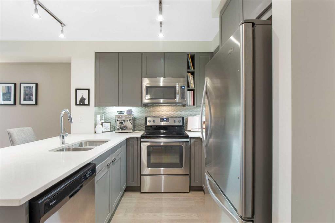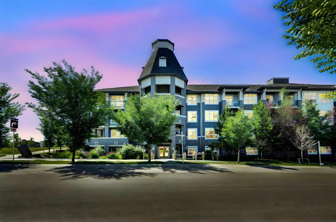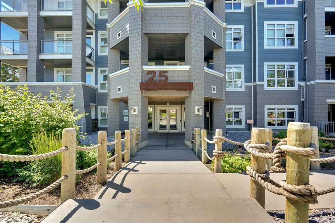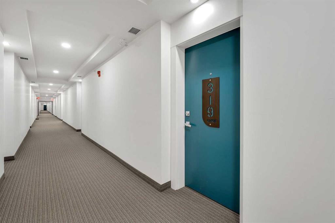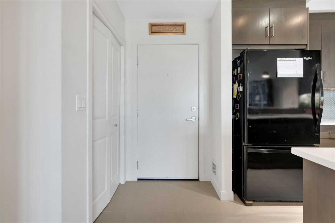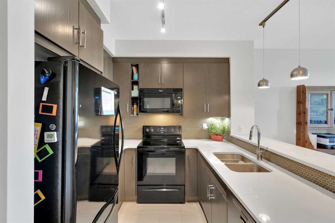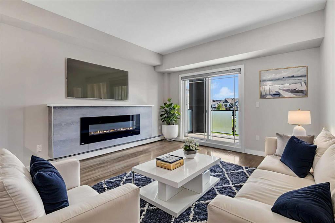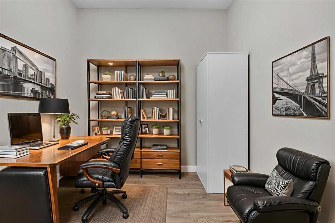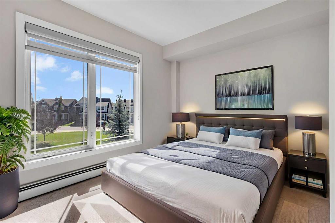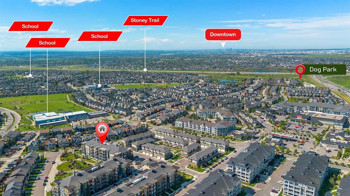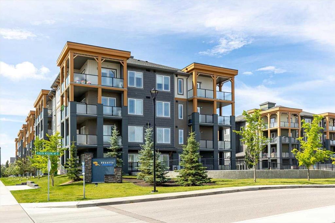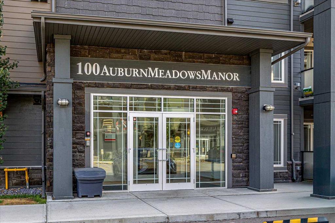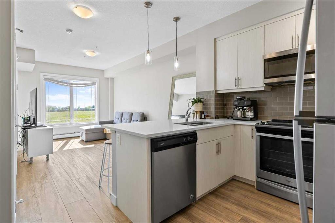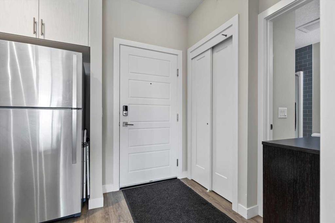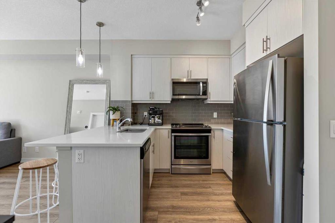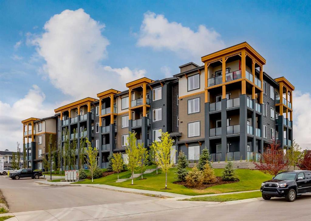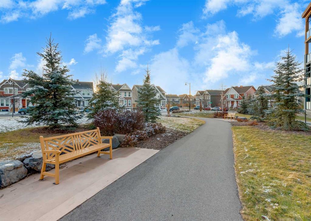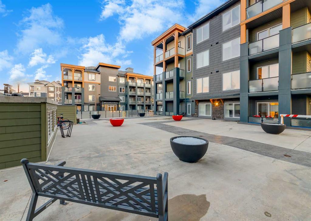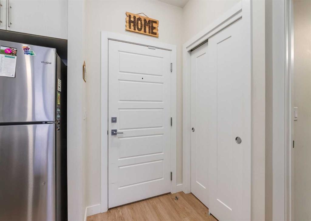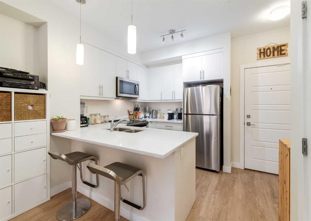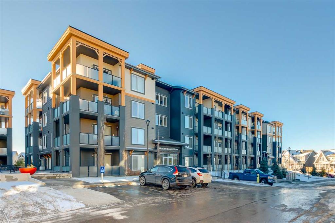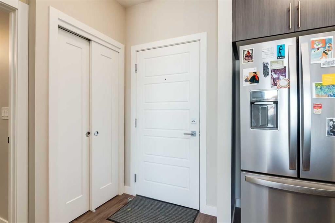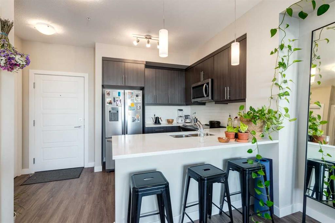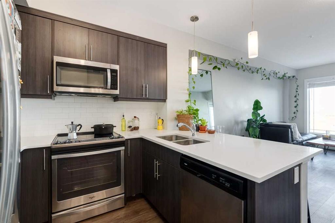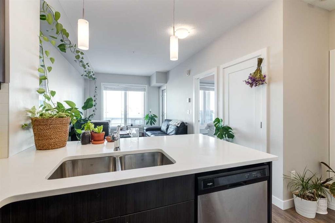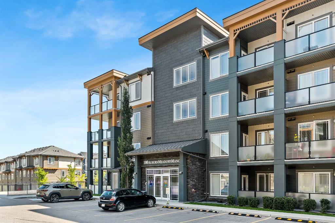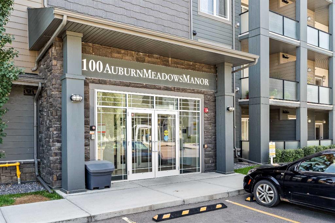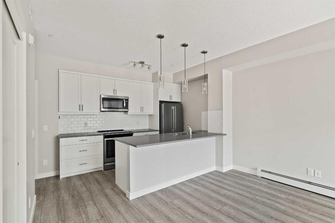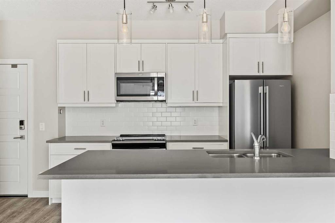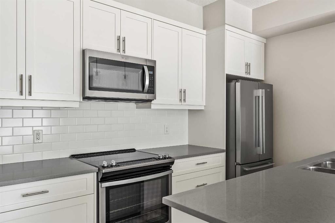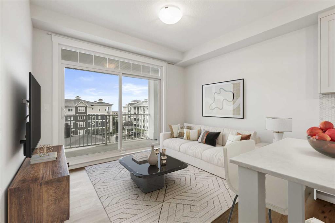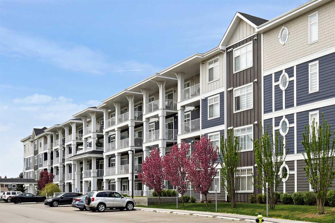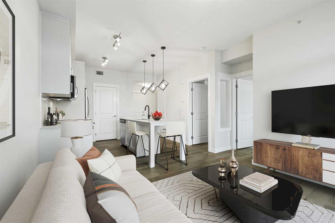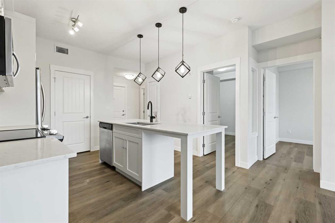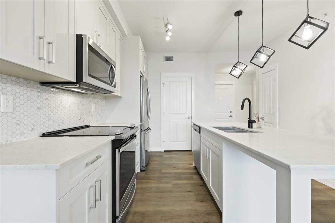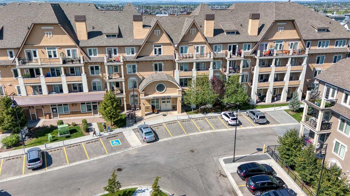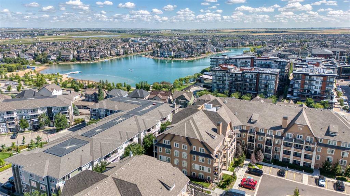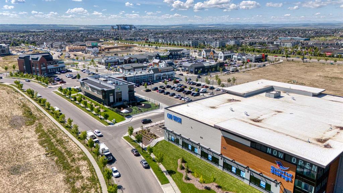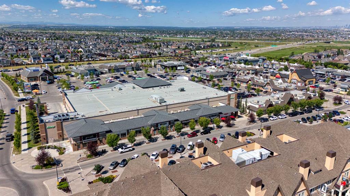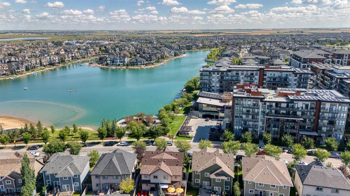320, 130 Auburn Meadows View SE
Calgary T3M 2E1
MLS® Number: A2229060
$ 282,500
2
BEDROOMS
1 + 0
BATHROOMS
531
SQUARE FEET
2016
YEAR BUILT
This modern and efficient 2-bedroom, 1-bathroom condo is located in the desirable lake community of Auburn Bay. This unit features a bright, open-concept layout with durable vinyl plank flooring. The spacious living area opens to a covered patio, which is perfect for outdoor relaxation and provides easy access for pets. The kitchen is equipped with full-height cabinetry, stainless steel appliances, and an eating bar for casual dining. Recent updates include a brand new washer and dryer, new carpeting, and a fresh coat of paint, making this home truly move-in ready. The bedrooms are well-separated for privacy, and the primary bedroom offers dual closets. Additional features include in-suite laundry, a titled, heated underground parking stall, and assigned storage. Condo fees are $289.41 per month and cover heat, water, reserve fund contributions, and more. The Auburn Bay Homeowners Association fee is $478.65 annually and provides lake access, parks, and community amenities. This pet-friendly building is conveniently located just steps away from shopping, restaurants, transit, and a dog park. Immediate possession is available.
| COMMUNITY | Auburn Bay |
| PROPERTY TYPE | Apartment |
| BUILDING TYPE | Low Rise (2-4 stories) |
| STYLE | Single Level Unit |
| YEAR BUILT | 2016 |
| SQUARE FOOTAGE | 531 |
| BEDROOMS | 2 |
| BATHROOMS | 1.00 |
| BASEMENT | |
| AMENITIES | |
| APPLIANCES | Dishwasher, Electric Stove, Microwave Hood Fan, Refrigerator, Washer/Dryer Stacked |
| COOLING | None |
| FIREPLACE | N/A |
| FLOORING | Carpet, Laminate |
| HEATING | Baseboard |
| LAUNDRY | In Unit |
| LOT FEATURES | |
| PARKING | Parkade, Underground |
| RESTRICTIONS | None Known |
| ROOF | |
| TITLE | Fee Simple |
| BROKER | Power Properties |
| ROOMS | DIMENSIONS (m) | LEVEL |
|---|---|---|
| 4pc Bathroom | 7`8" x 4`10" | Main |
| Bedroom | 8`10" x 9`1" | Main |
| Kitchen With Eating Area | 11`10" x 8`6" | Main |
| Living Room | 11`11" x 11`1" | Main |
| Bedroom - Primary | 8`11" x 9`11" | Main |

