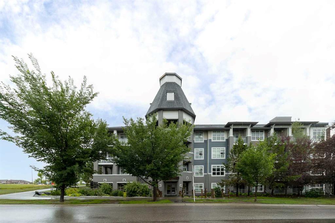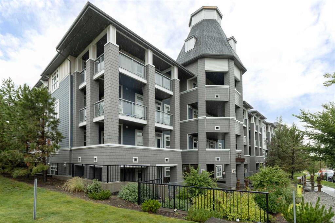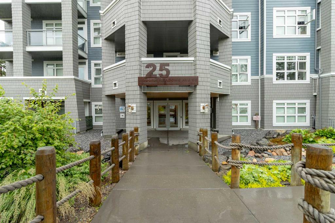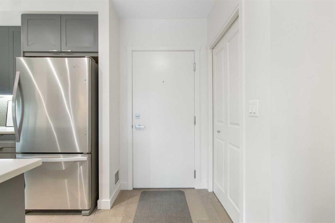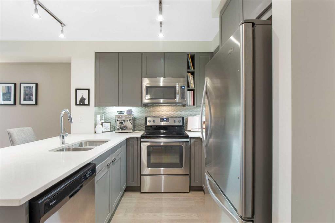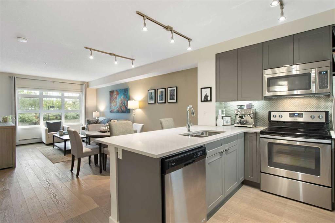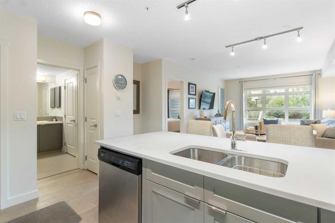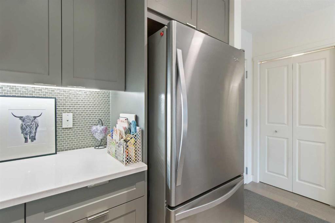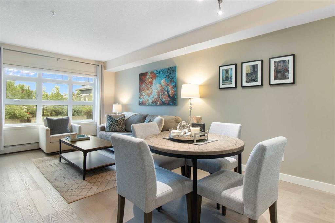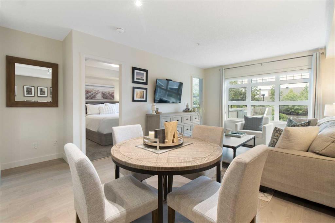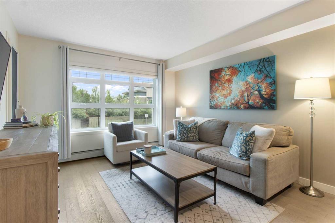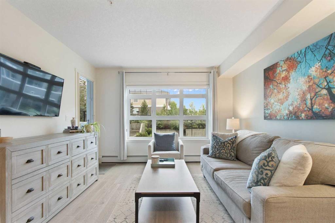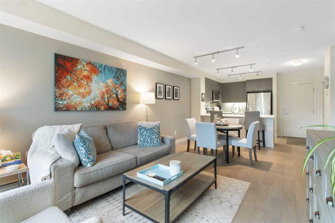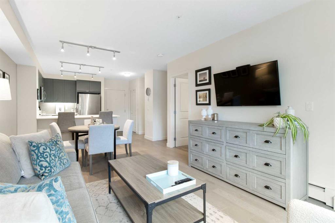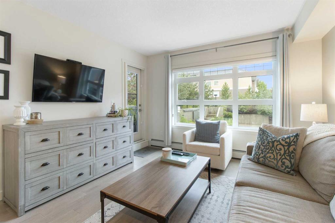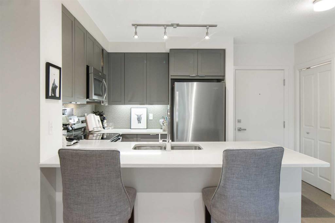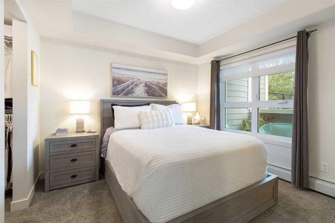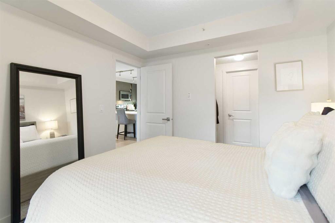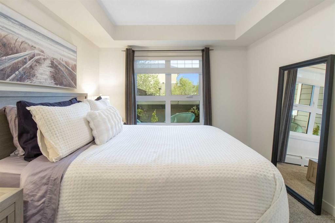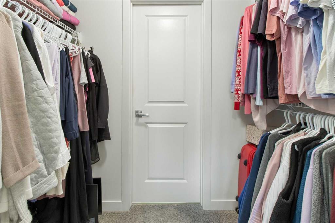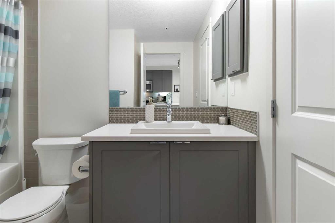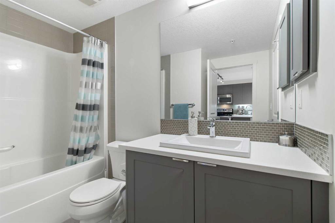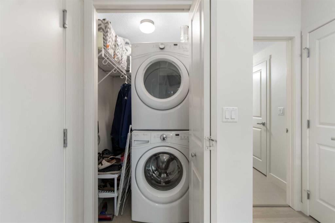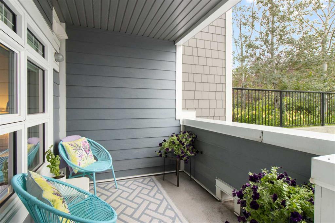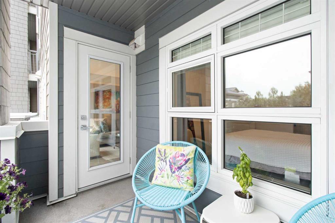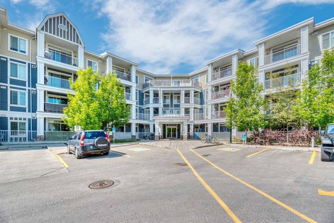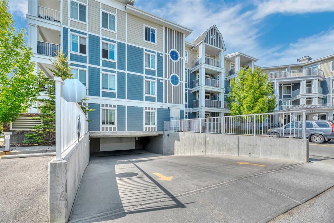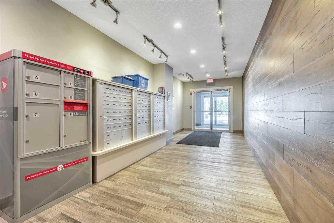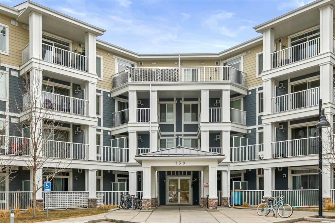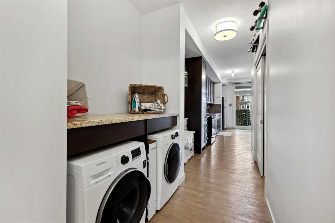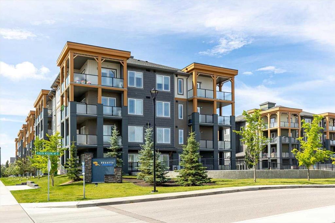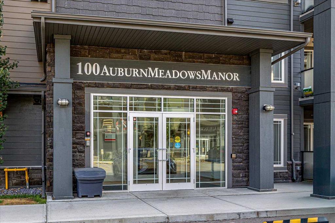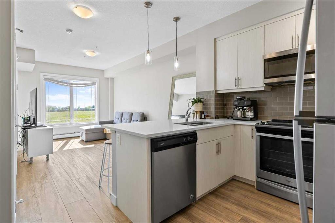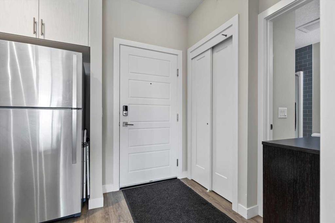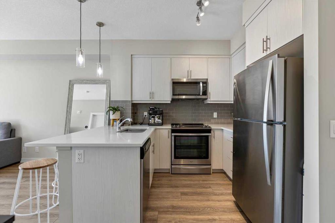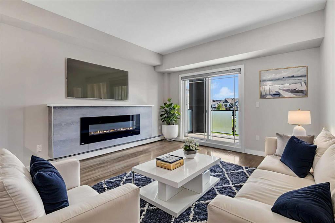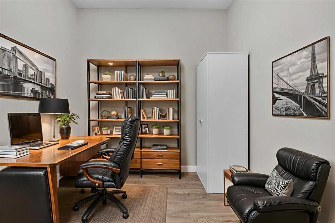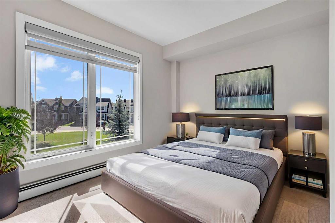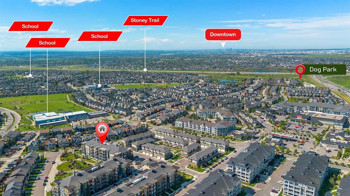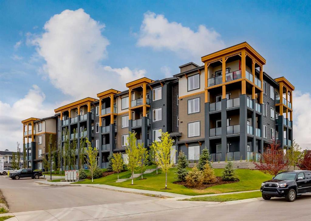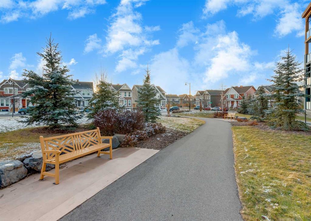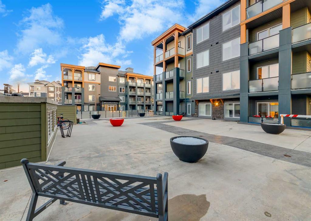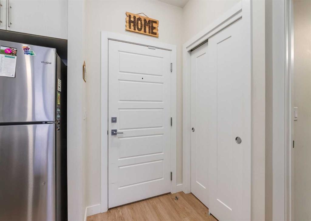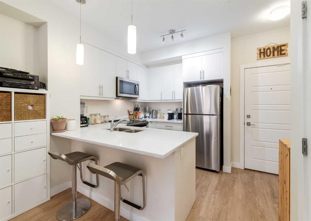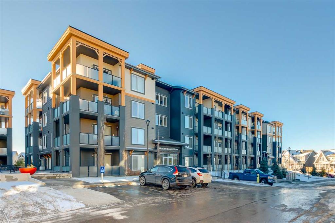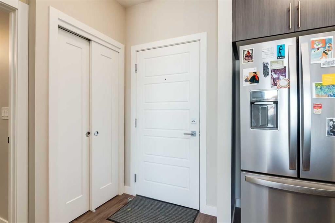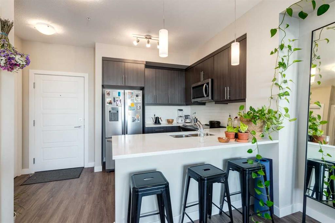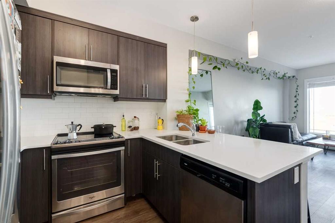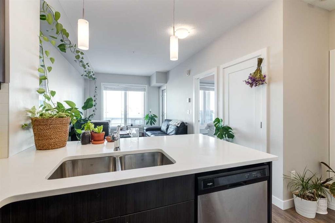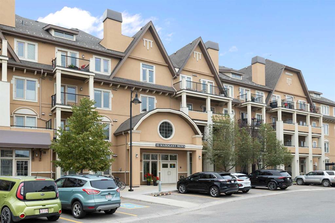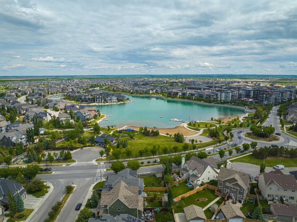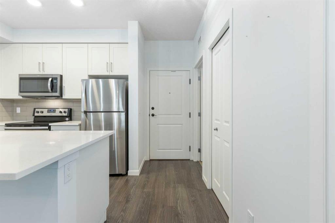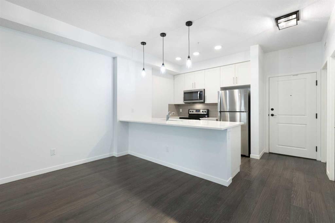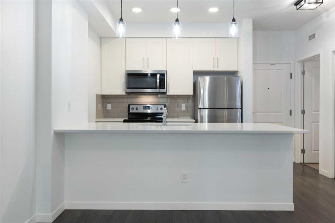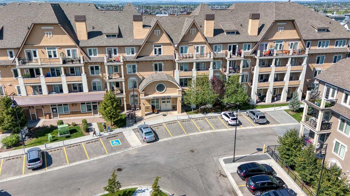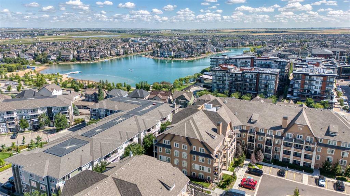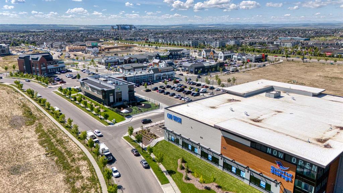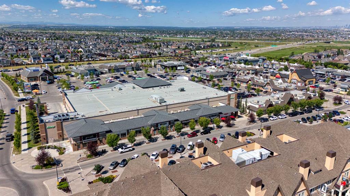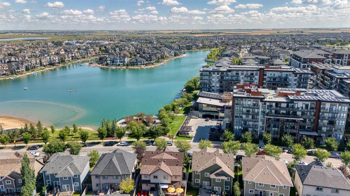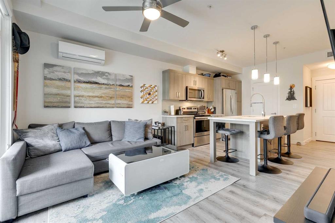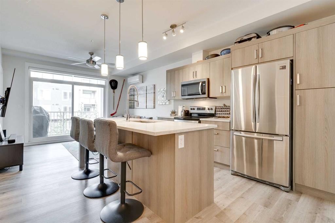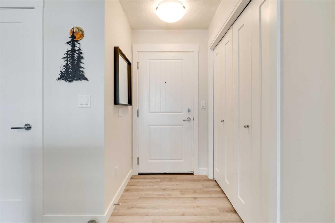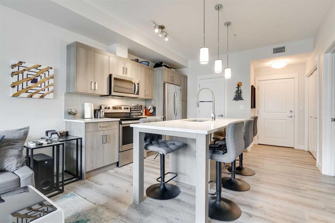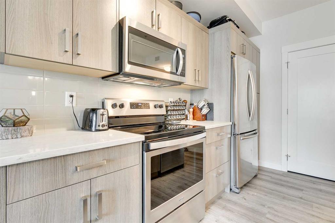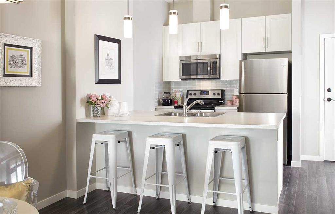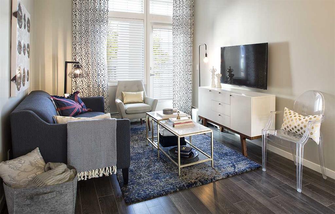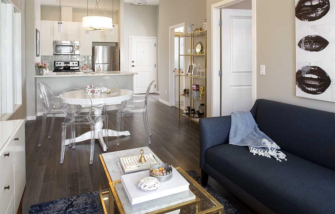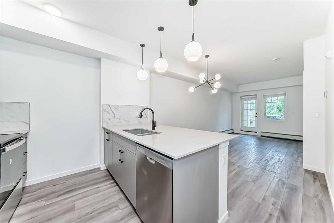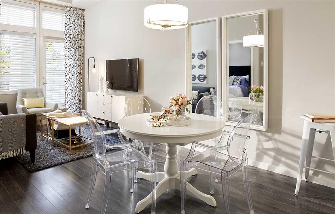128, 25 Auburn Meadows Avenue SE
Calgary T3M 2L3
MLS® Number: A2239976
$ 299,900
1
BEDROOMS
1 + 0
BATHROOMS
589
SQUARE FEET
2016
YEAR BUILT
Modern Comfort in the Heart of Auburn Bay – 1 Bed, 1 Bath Condo with Premium Upgrades Welcome to this stylish and well-appointed 1 bedroom, 1 bathroom condo located in the sought-after lake community of Auburn Bay. Perfectly designed for modern living, this unit features upgraded hardwood floors, sleek quartz countertops, stainless steel appliances, and a private balcony — ideal for relaxing or entertaining. Enjoy the convenience of in-suite laundry, a titled underground parking stall, and an assigned storage locker for all your extras. The open-concept layout makes the most of the space, while large windows fill the unit with natural light. Located in one of Calgary’s premier four-season lake communities, you’ll love access to Auburn Bay Lake with year-round activities including swimming, paddleboarding, skating, and more. Just minutes from South Health Campus Hospital, and within walking distance to restaurants, cafes, groceries, and daily essentials, this location combines lifestyle and practicality in one perfect package. Whether you're a first-time buyer, downsizer, or investor, this condo is an exceptional opportunity to enjoy lakeside living in a vibrant, amenity-rich community.
| COMMUNITY | Auburn Bay |
| PROPERTY TYPE | Apartment |
| BUILDING TYPE | Low Rise (2-4 stories) |
| STYLE | Single Level Unit |
| YEAR BUILT | 2016 |
| SQUARE FOOTAGE | 589 |
| BEDROOMS | 1 |
| BATHROOMS | 1.00 |
| BASEMENT | |
| AMENITIES | |
| APPLIANCES | Dishwasher, Dryer, Microwave Hood Fan, Refrigerator, Stove(s), Washer, Window Coverings |
| COOLING | None |
| FIREPLACE | N/A |
| FLOORING | Carpet, Hardwood, Tile |
| HEATING | Baseboard |
| LAUNDRY | In Unit |
| LOT FEATURES | |
| PARKING | Parkade, Stall, Titled, Underground |
| RESTRICTIONS | Pet Restrictions or Board approval Required |
| ROOF | |
| TITLE | Fee Simple |
| BROKER | Charles |
| ROOMS | DIMENSIONS (m) | LEVEL |
|---|---|---|
| 4pc Bathroom | 7`5" x 8`7" | Main |
| Bedroom - Primary | 9`11" x 10`8" | Main |
| Dining Room | 14`5" x 8`8" | Main |
| Kitchen | 8`3" x 7`10" | Main |
| Living Room | 11`10" x 11`4" | Main |

