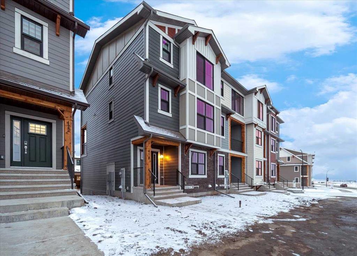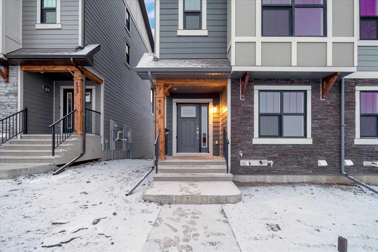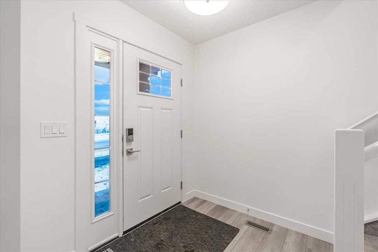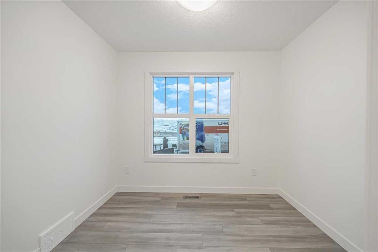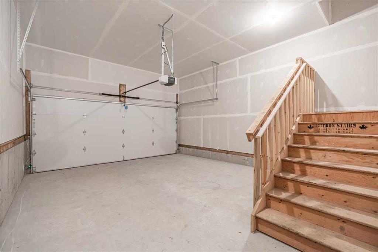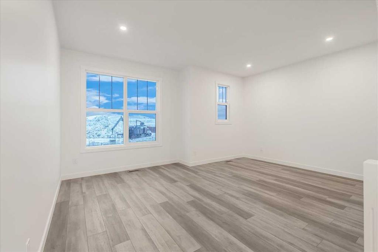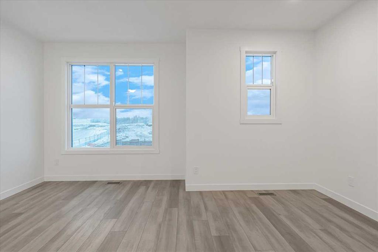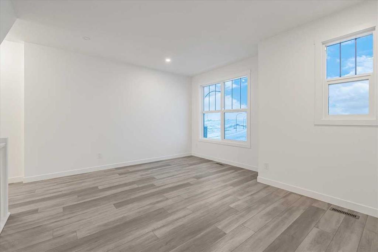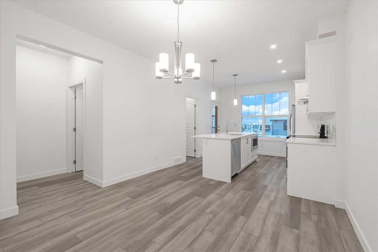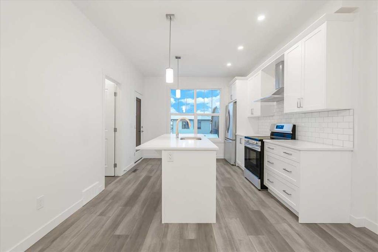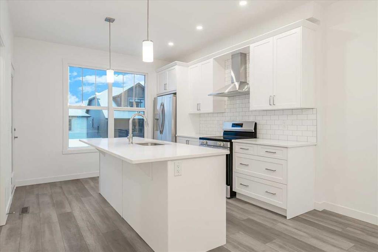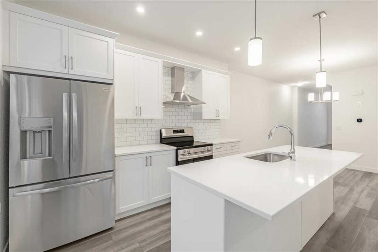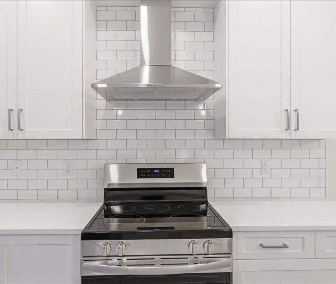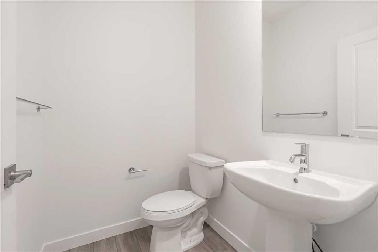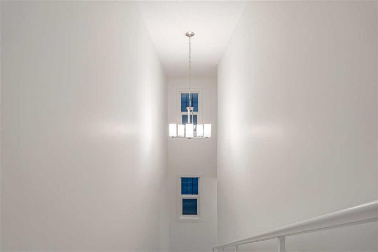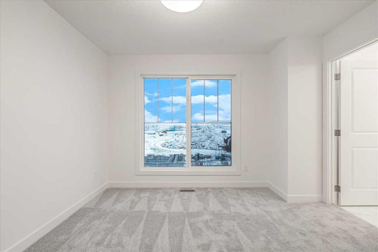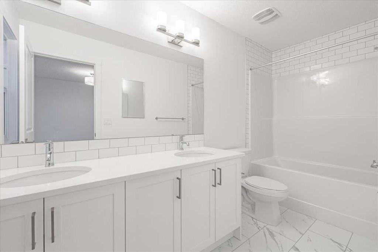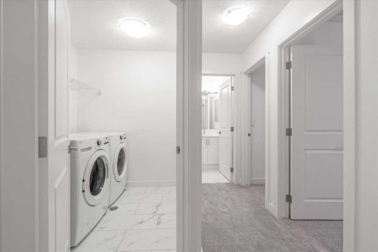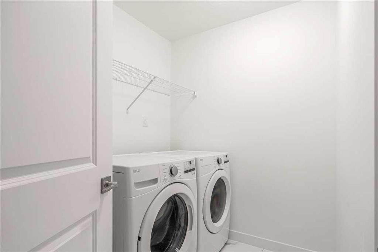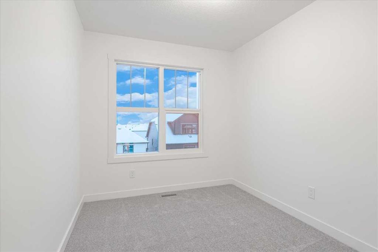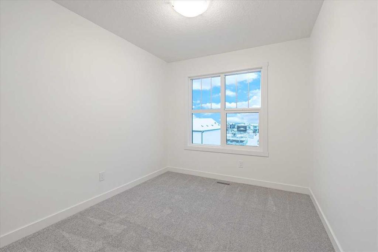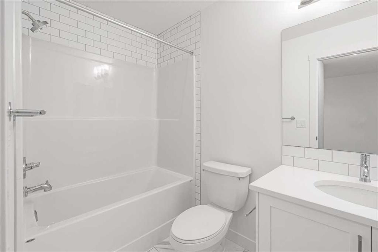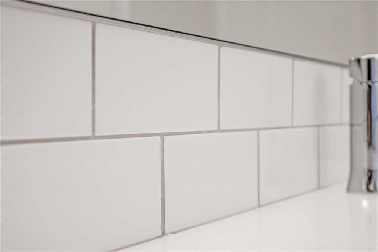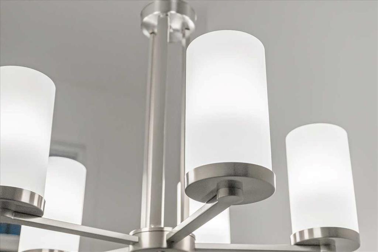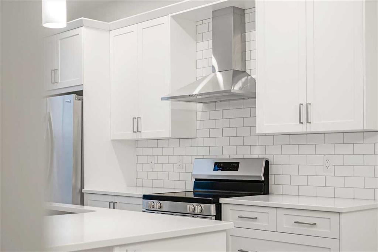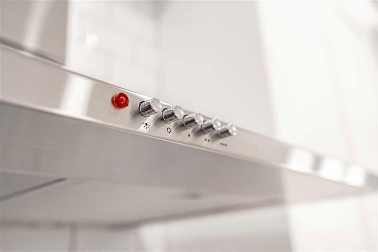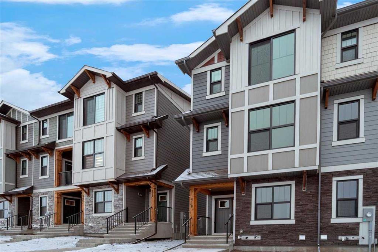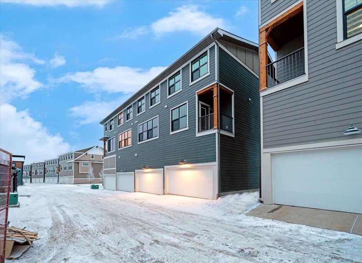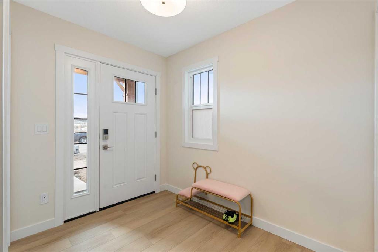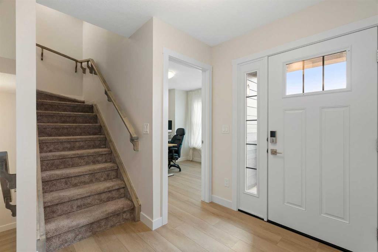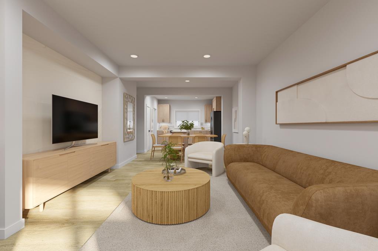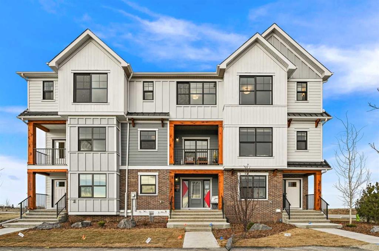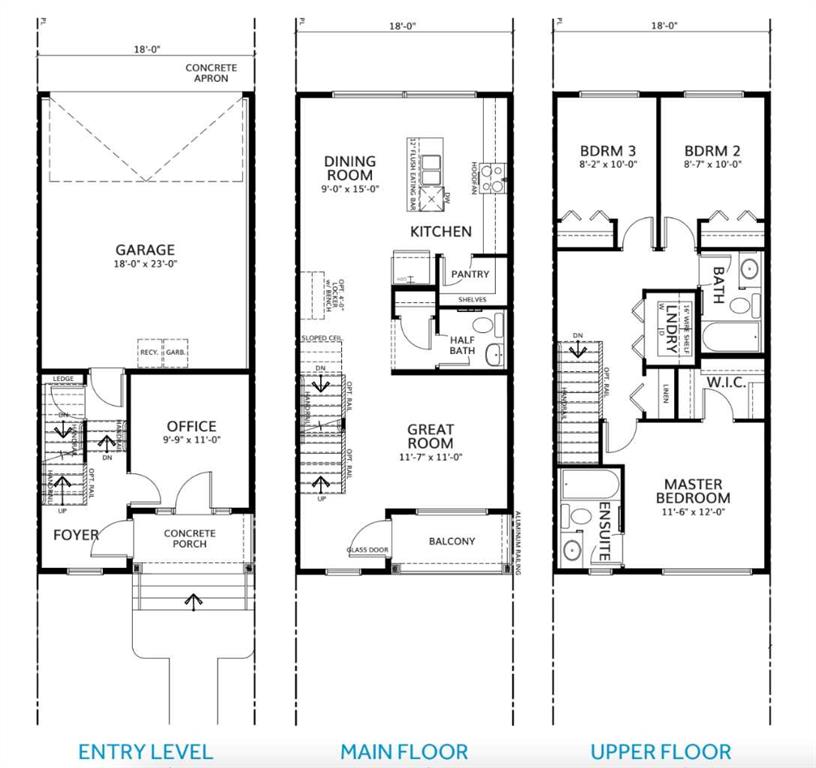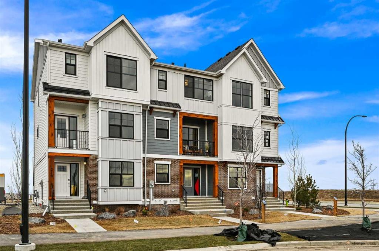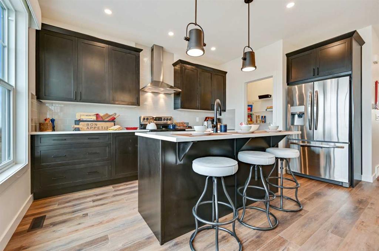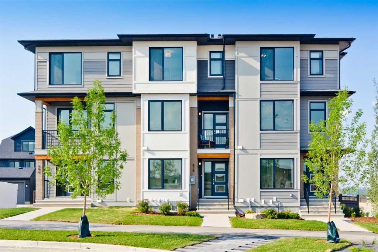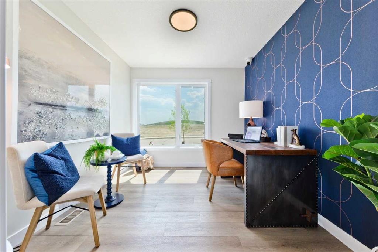418 Alpine Avenue SW
Calgary T2Y 0S1
MLS® Number: A2183340
$ 598,000
4
BEDROOMS
2 + 1
BATHROOMS
1,726
SQUARE FEET
2024
YEAR BUILT
NO CONDO FEES and looking for an immediate possession for this upscale town home located in Alpine Park. This community is something you definitely want to check out as part of your home search. A quick exit off Stoney Trail in the southwest corner of the city and also conveniently close to the new Taza Development. This home is built by Genesis and it's BRAND NEW so you get to make the final design touches. Directly inside the main floor door is a versatile bedroom or flex room—perfect for those working from home who want a private, dedicated office space away from the main living area. This level also provides easy access to the double garage and basement. On the second level you'll find a spacious open floor and large living room area, great spot to unwind. The functional kitchen has timeless white cabinets and features NEW stainless steel appliances, quartz countertops, large walk-in pantry, 9-foot ceilings, a walk-in pantry, large island, and luxury vinyl plank flooring throughout. There is three more bedrooms upstairs; the primary would not be complete without a large front window and double vanity. The upper-floor laundry is equipped with a BRAND NEW washer and dryer and the location only adds to the convenience of this home. This home has a double attached garage at rear so no fighting for street parking. Don’t miss out—contact an agent, schedule a tour, and make an offer. We would love for you to see this home in person.
| COMMUNITY | Alpine Park |
| PROPERTY TYPE | Row/Townhouse |
| BUILDING TYPE | Other |
| STYLE | 3 Storey, Side by Side |
| YEAR BUILT | 2024 |
| SQUARE FOOTAGE | 1,726 |
| BEDROOMS | 4 |
| BATHROOMS | 3.00 |
| BASEMENT | Partial, Unfinished |
| AMENITIES | |
| APPLIANCES | Dishwasher, Dryer, Microwave, Range Hood, Refrigerator, Washer |
| COOLING | None |
| FIREPLACE | N/A |
| FLOORING | Carpet, Vinyl, Vinyl Plank |
| HEATING | Forced Air, Natural Gas |
| LAUNDRY | Laundry Room, Upper Level |
| LOT FEATURES | Back Lane, City Lot, Front Yard, Interior Lot |
| PARKING | Double Garage Attached, Garage Door Opener, Garage Faces Rear |
| RESTRICTIONS | Restrictive Covenant, Utility Right Of Way |
| ROOF | Asphalt Shingle |
| TITLE | Fee Simple |
| BROKER | Real Broker |
| ROOMS | DIMENSIONS (m) | LEVEL |
|---|---|---|
| Furnace/Utility Room | 16`0" x 9`6" | Lower |
| Foyer | 6`11" x 6`10" | Main |
| Bedroom | 9`2" x 8`2" | Main |
| 2pc Bathroom | 4`11" x 5`6" | Second |
| Kitchen | 11`7" x 10`7" | Second |
| Living Room | 16`11" x 18`3" | Second |
| 4pc Bathroom | 5`2" x 8`6" | Third |
| 5pc Ensuite bath | 5`1" x 11`7" | Third |
| Bedroom | 8`8" x 12`3" | Third |
| Bedroom | 7`11" x 12`2" | Third |
| Laundry | 7`10" x 6`0" | Third |
| Bedroom - Primary | 11`4" x 13`8" | Third |


