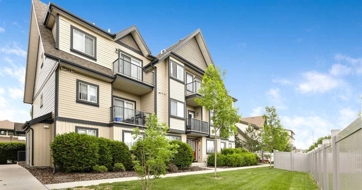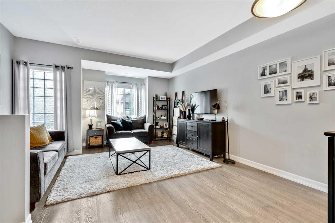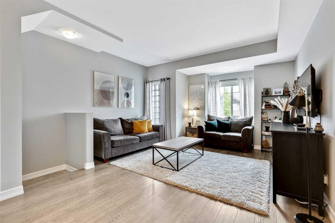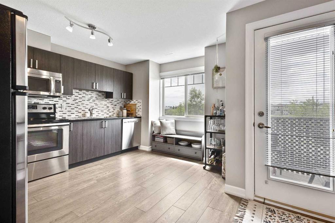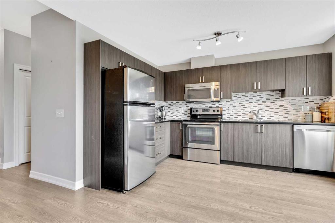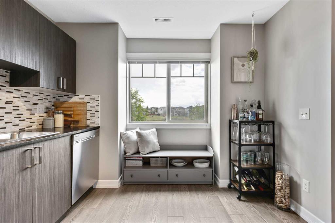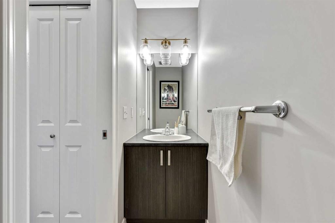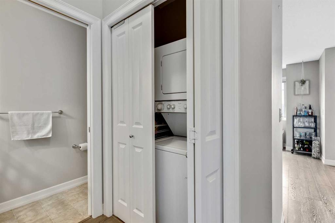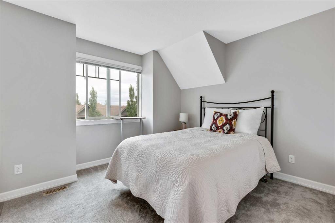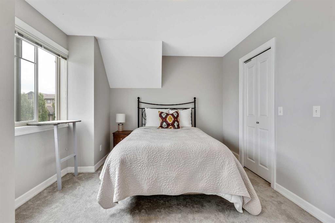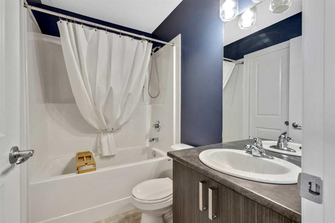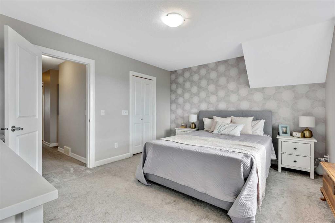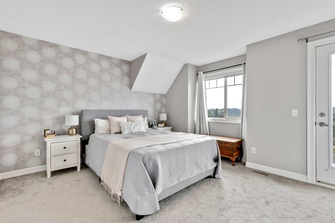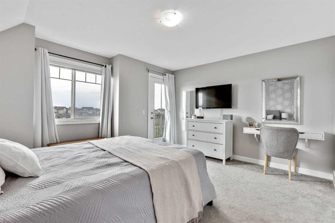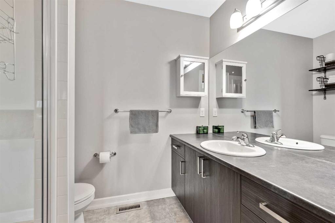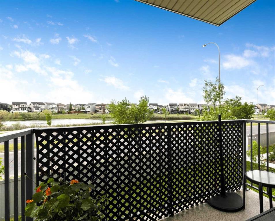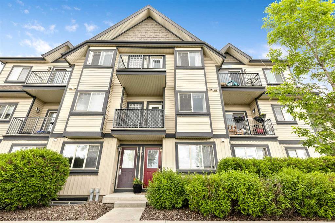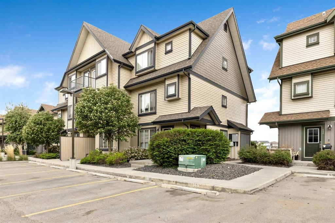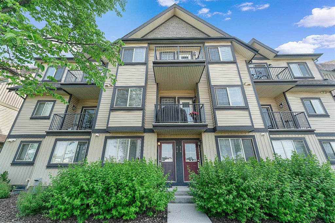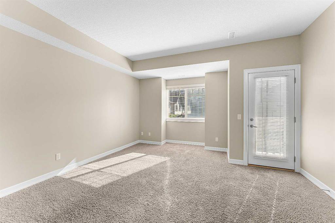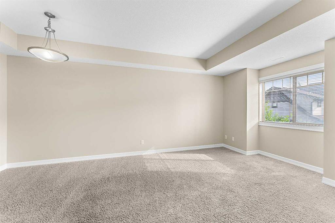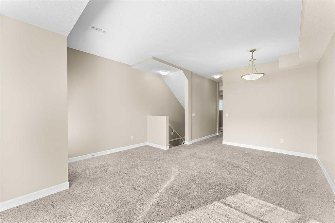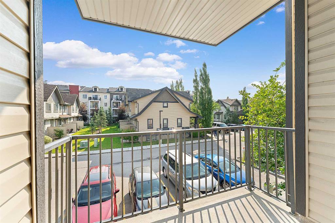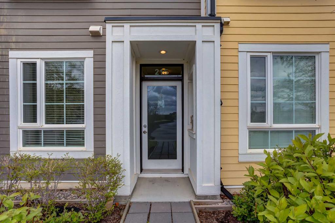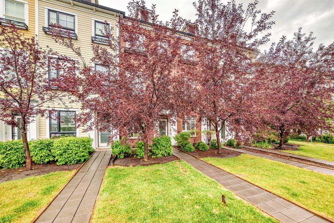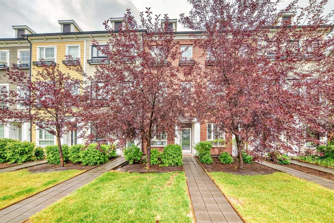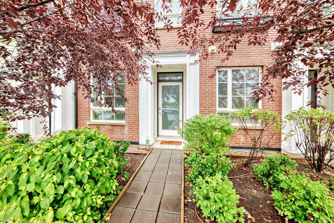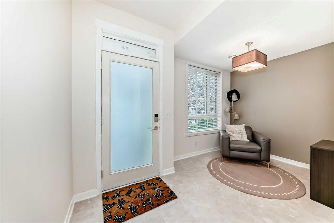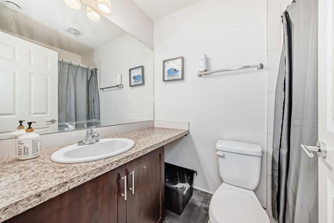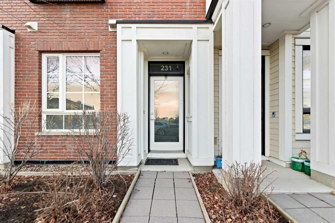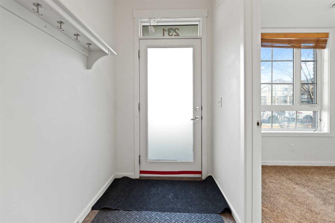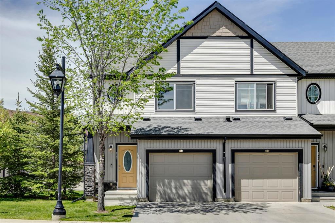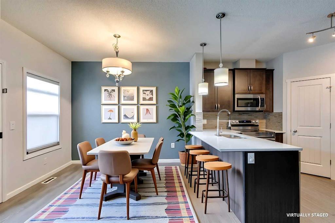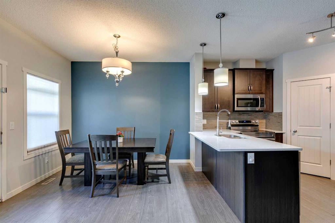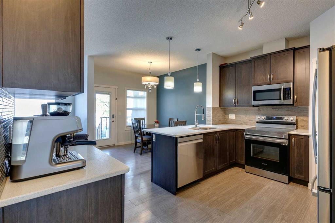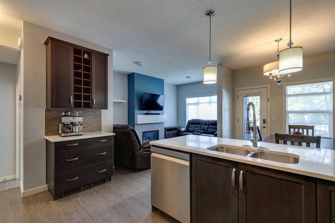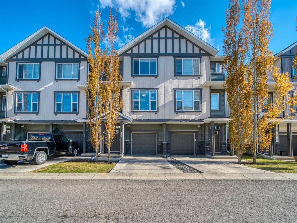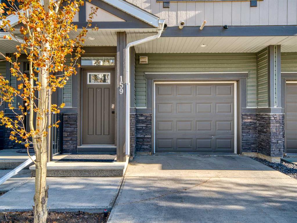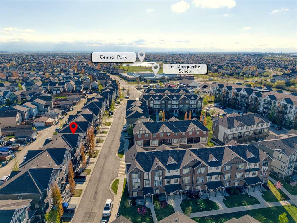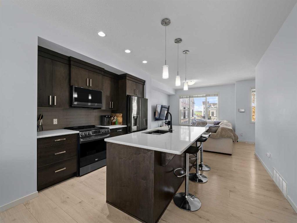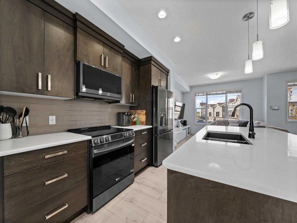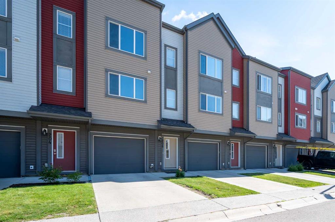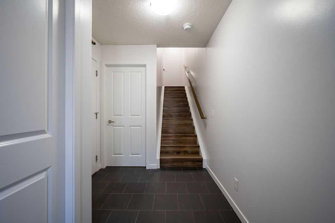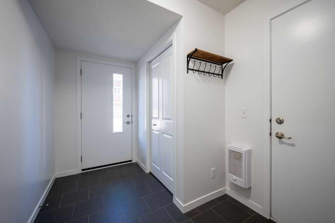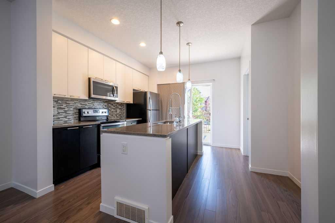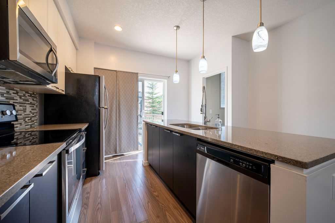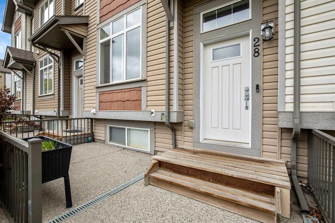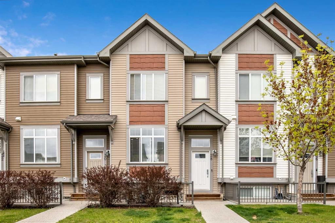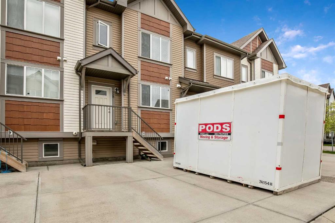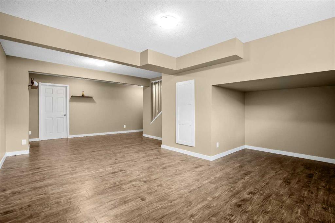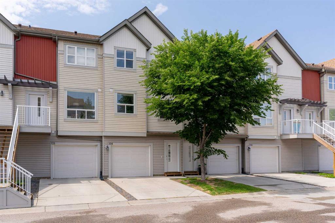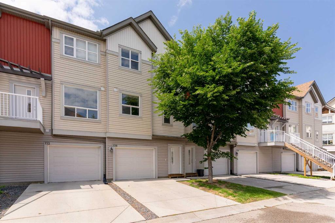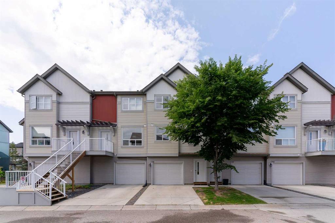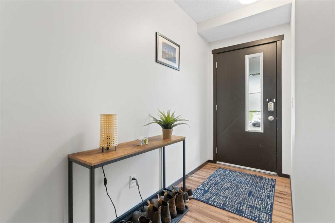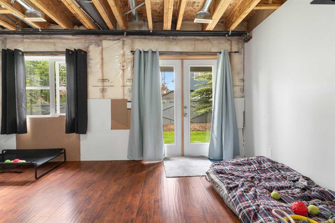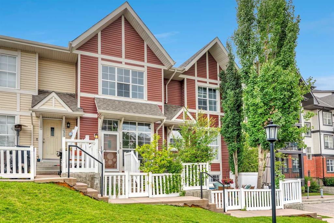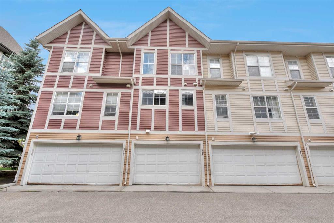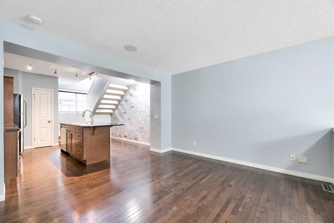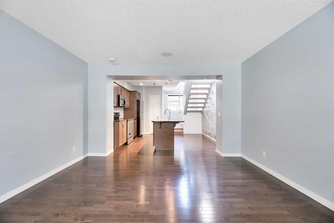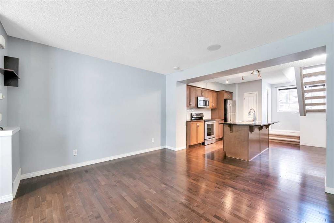418, 121 Copperpond Common SE
Calgary T2Z 5B6
MLS® Number: A2227527
$ 375,000
2
BEDROOMS
2 + 1
BATHROOMS
1,158
SQUARE FEET
2014
YEAR BUILT
Exceptional Value Townhome in Copperfield! Welcome to this well-maintained and thoughtfully designed townhome in the heart of Copperfield—offering incredible value for first-time buyers, downsizers, or investors alike. Highlights include: 2 parking stalls 2 spacious bedrooms 2.5 bathrooms (including a powder room on the main level) An assigned storage locker Pride of ownership throughout Tucked away in a private rear location and just minutes from all the amenities Copperfield has to offer. The bright main level features a spacious living area, flexible dining space, in-suite laundry, and a well-appointed kitchen with stainless steel appliances. Step out onto the main balcony to enjoy serene pond views or to relax with your morning coffee. Upstairs, you'll find two generously sized bedrooms, including a primary suite with a 3-piece ensuite, a second full bathroom, and yet another private balcony for added outdoor enjoyment. With its unbeatable combination of space, comfort, and location, this townhome is truly a must see.
| COMMUNITY | Copperfield |
| PROPERTY TYPE | Row/Townhouse |
| BUILDING TYPE | Five Plus |
| STYLE | 2 Storey |
| YEAR BUILT | 2014 |
| SQUARE FOOTAGE | 1,158 |
| BEDROOMS | 2 |
| BATHROOMS | 3.00 |
| BASEMENT | None |
| AMENITIES | |
| APPLIANCES | Dishwasher, Electric Oven, Electric Stove, Microwave, Refrigerator, Washer/Dryer Stacked |
| COOLING | None |
| FIREPLACE | N/A |
| FLOORING | Carpet, Laminate |
| HEATING | Forced Air, Natural Gas |
| LAUNDRY | In Hall, In Unit |
| LOT FEATURES | Conservation, Creek/River/Stream/Pond, Landscaped, Low Maintenance Landscape |
| PARKING | Assigned, Side By Side, Stall |
| RESTRICTIONS | None Known |
| ROOF | Asphalt Shingle |
| TITLE | Fee Simple |
| BROKER | CIR Realty |
| ROOMS | DIMENSIONS (m) | LEVEL |
|---|---|---|
| Entrance | 11`11" x 3`0" | Lower |
| Dining Room | 8`0" x 6`5" | Main |
| Living Room | 11`4" x 14`2" | Main |
| Kitchen With Eating Area | 14`2" x 11`3" | Main |
| 2pc Bathroom | 8`5" x 2`7" | Main |
| 4pc Bathroom | 5`0" x 7`7" | Second |
| 3pc Ensuite bath | 5`6" x 6`11" | Second |
| Bedroom - Primary | 11`8" x 14`2" | Second |
| Bedroom | 9`1" x 14`2" | Second |

