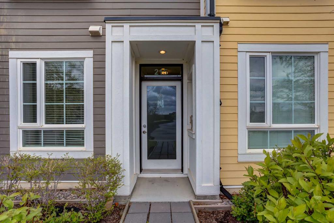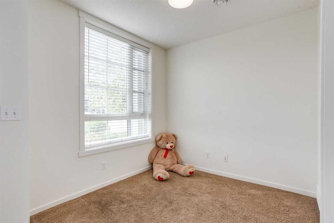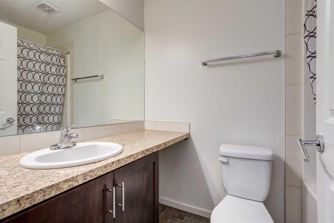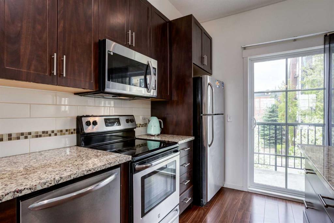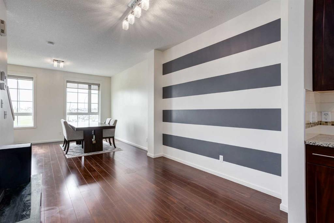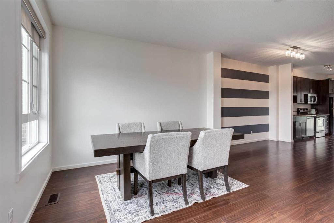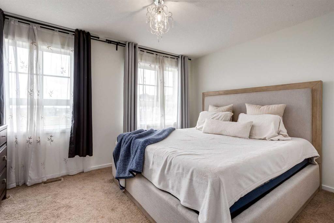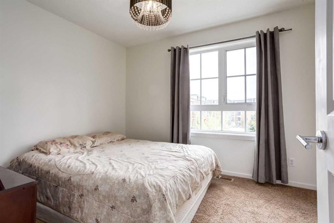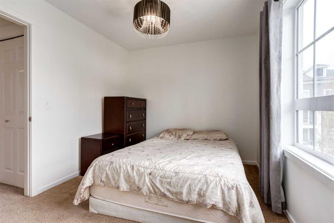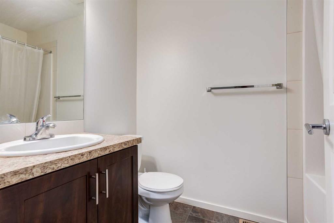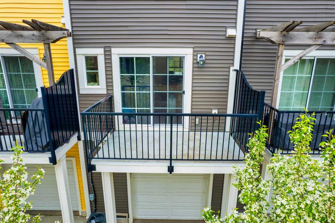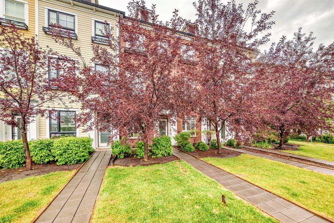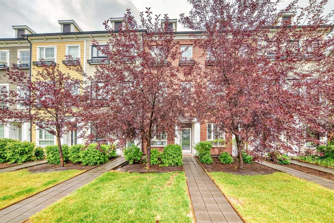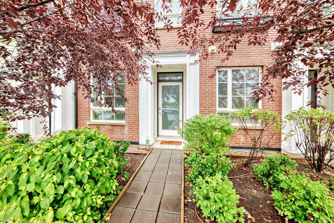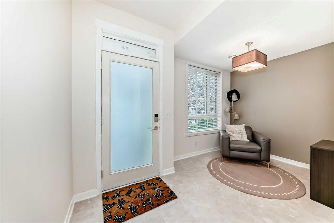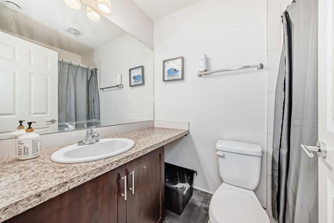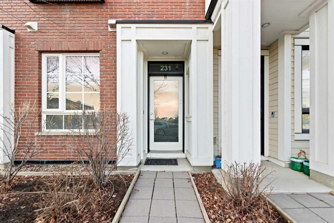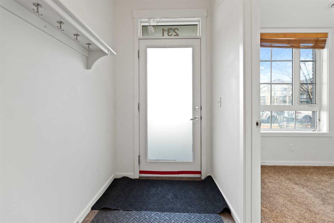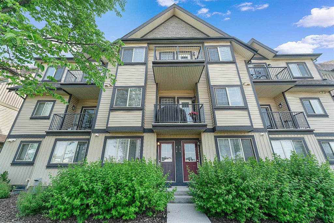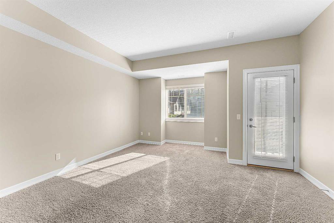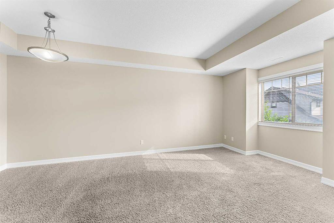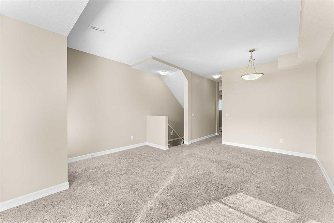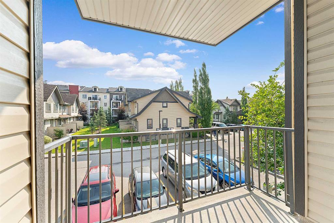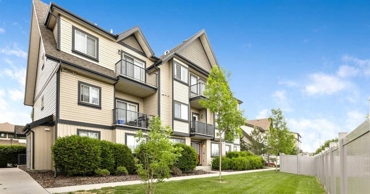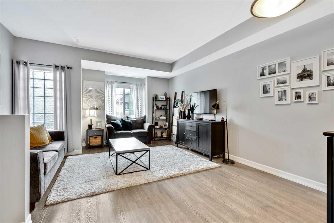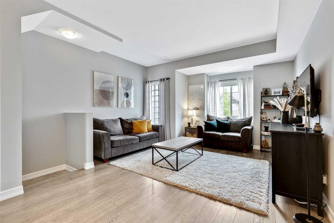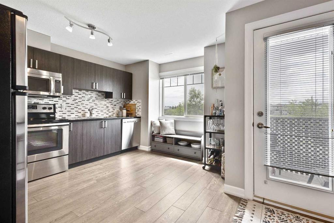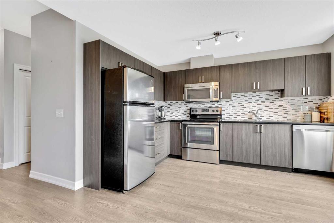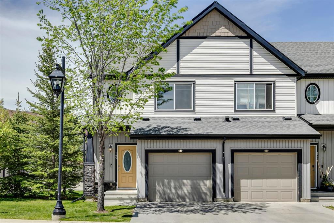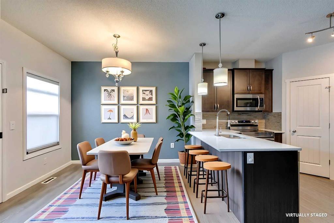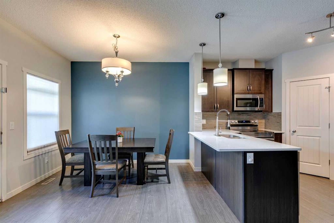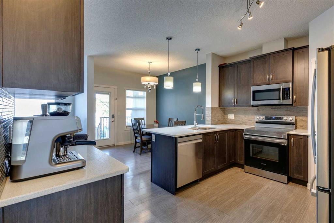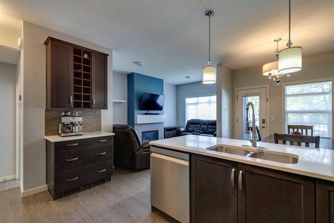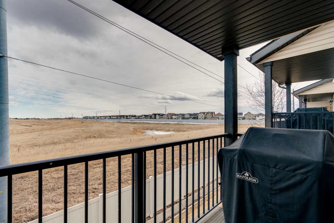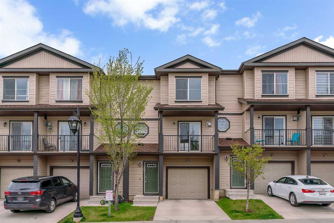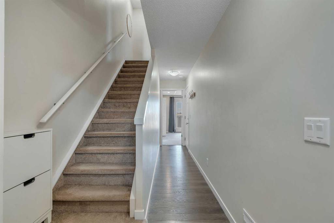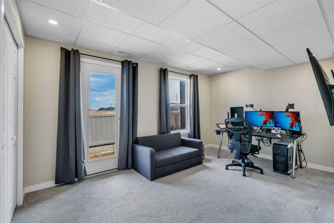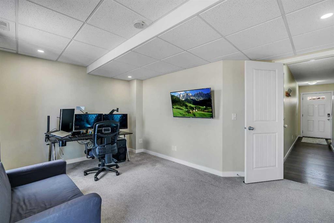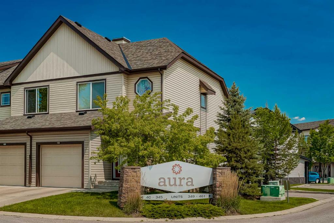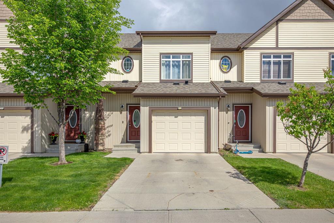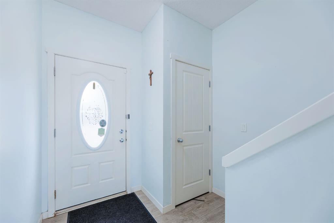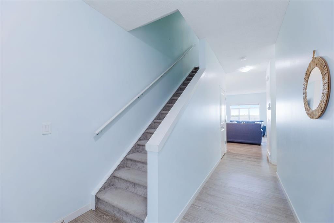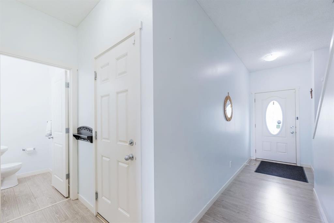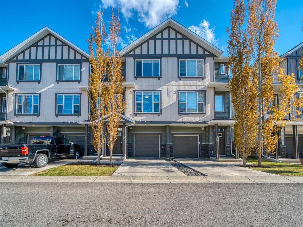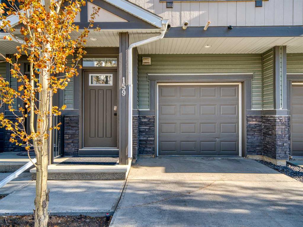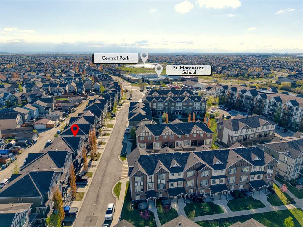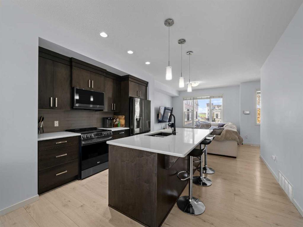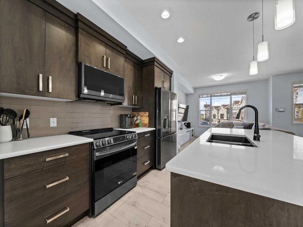215 Copperpond Common SE
Calgary T2Z 1G5
MLS® Number: A2221981
$ 430,000
2
BEDROOMS
3 + 0
BATHROOMS
1,300
SQUARE FEET
2011
YEAR BUILT
Step into style and comfort with this move-in-ready, air-conditioned townhome in the vibrant community of Copperfield. With fresh paint and thoughtful upgrades throughout, this 2-bedroom, 3-bathroom home is designed for modern living. Enjoy over 1,300 sq.ft. of functional space, including a versatile main floor flex room, perfect for a home office, gym, or guest area, with views of the green space. The open-concept living and dining area is bathed in natural light thanks to expansive south-facing windows, while the modern kitchen features granite countertops, a large island, stainless steel appliances, and direct access to a balcony with gas hookup, ideal for summer BBQs. Upstairs, the spacious primary bedroom includes a 4-piece ensuite, while the second bedroom is perfect for a guest room or family member. Convenience is key with upper floor laundry and an attached garage for easy access. Located just minutes from shopping, schools, parks, playgrounds, and a basketball court, this is a home that blends comfort, style, and unbeatable convenience. Don’t miss your chance to own this upgraded townhome, book your showing today!
| COMMUNITY | Copperfield |
| PROPERTY TYPE | Row/Townhouse |
| BUILDING TYPE | Five Plus |
| STYLE | 3 Storey |
| YEAR BUILT | 2011 |
| SQUARE FOOTAGE | 1,300 |
| BEDROOMS | 2 |
| BATHROOMS | 3.00 |
| BASEMENT | None |
| AMENITIES | |
| APPLIANCES | Central Air Conditioner, Dishwasher, Dryer, Electric Stove, Microwave Hood Fan, Refrigerator, Washer |
| COOLING | Central Air |
| FIREPLACE | N/A |
| FLOORING | Carpet, Laminate |
| HEATING | Forced Air |
| LAUNDRY | Upper Level |
| LOT FEATURES | Other |
| PARKING | Single Garage Attached |
| RESTRICTIONS | Easement Registered On Title, Restrictive Covenant, Utility Right Of Way |
| ROOF | Asphalt Shingle |
| TITLE | Fee Simple |
| BROKER | Real Broker |
| ROOMS | DIMENSIONS (m) | LEVEL |
|---|---|---|
| Foyer | 11`2" x 4`11" | Lower |
| Den | 8`2" x 8`1" | Lower |
| 4pc Bathroom | 7`5" x 4`11" | Lower |
| Kitchen | 13`3" x 12`10" | Main |
| Living Room | 13`3" x 12`2" | Main |
| Dining Room | 9`9" x 9`7" | Main |
| Balcony | 11`1" x 5`10" | Main |
| Bedroom - Primary | 13`3" x 10`3" | Upper |
| 4pc Ensuite bath | 7`10" x 4`11" | Upper |
| Bedroom | 10`11" x 9`0" | Upper |
| 4pc Bathroom | 7`10" x 4`11" | Upper |
| Laundry | 2`11" x 2`11" | Upper |




