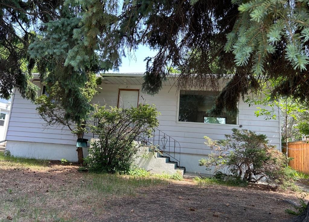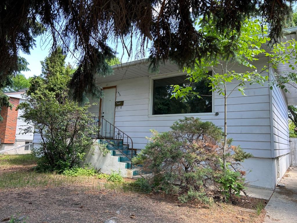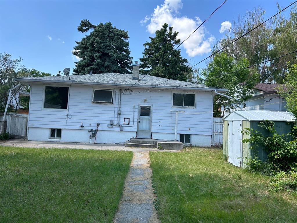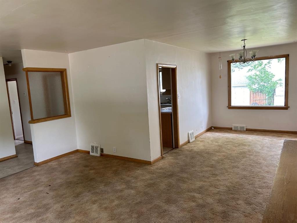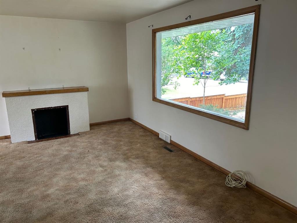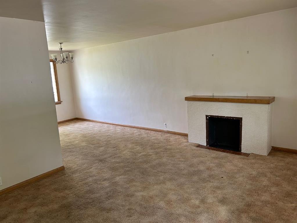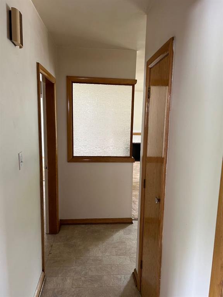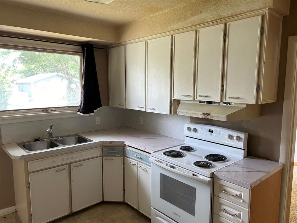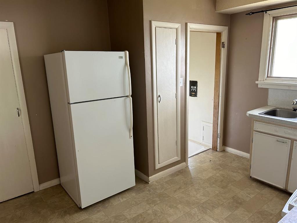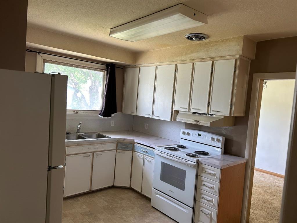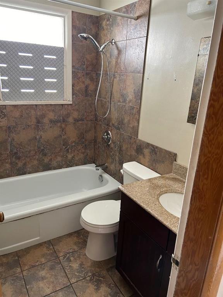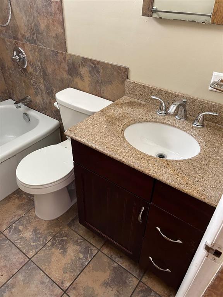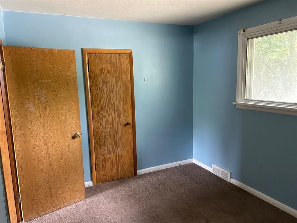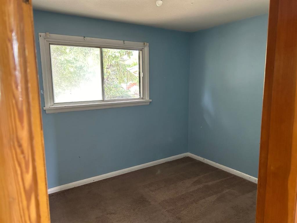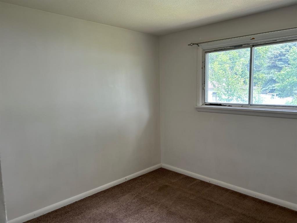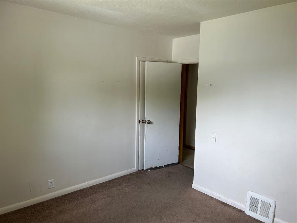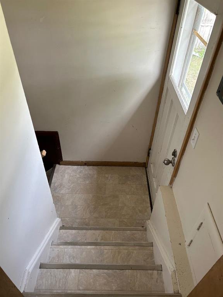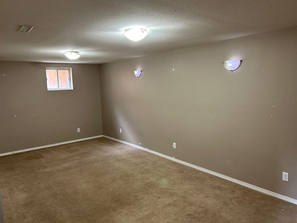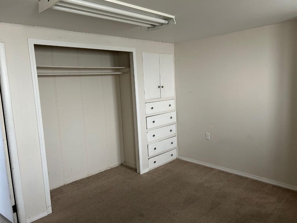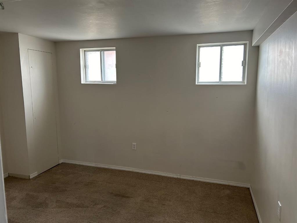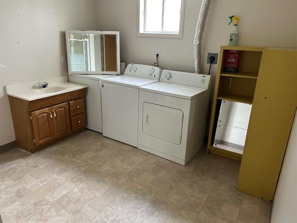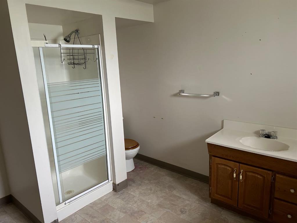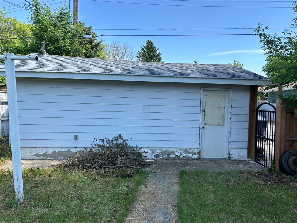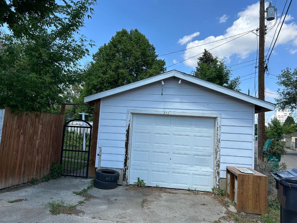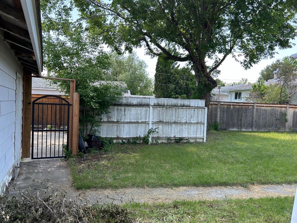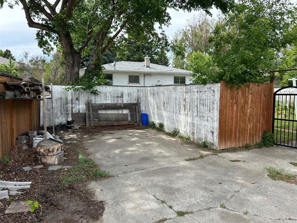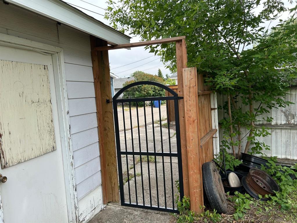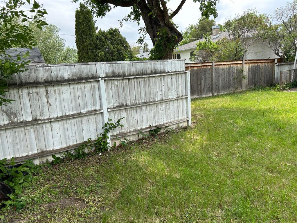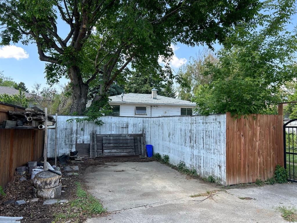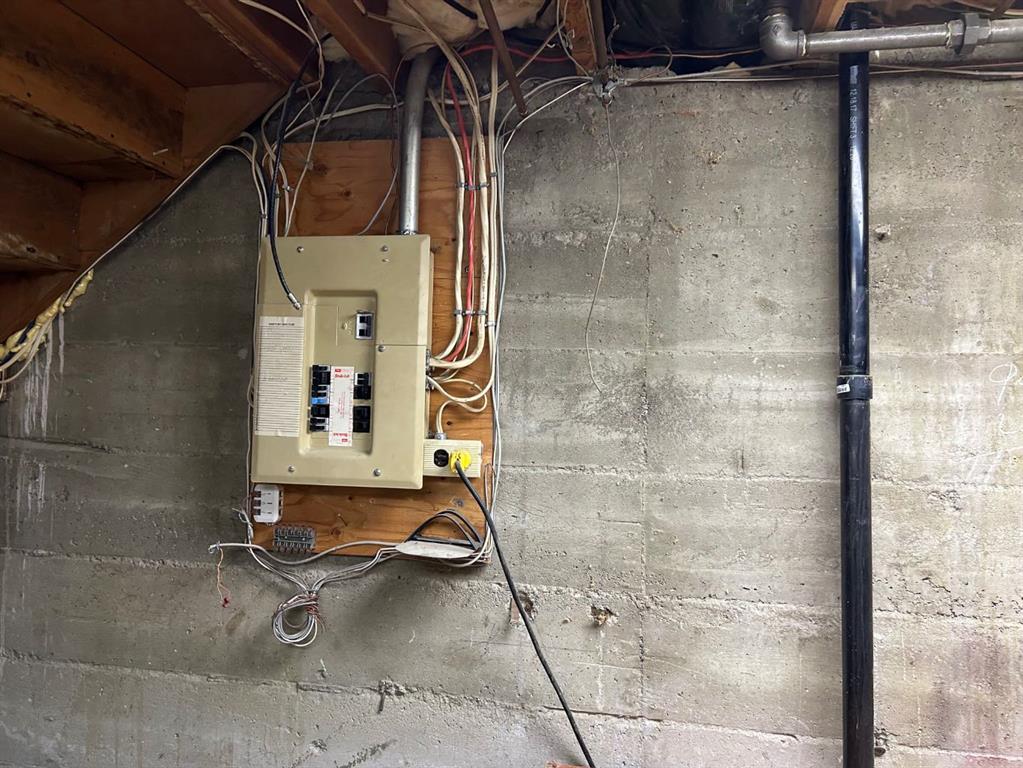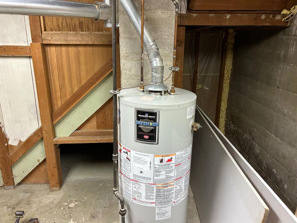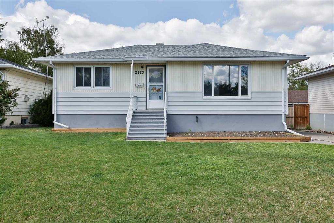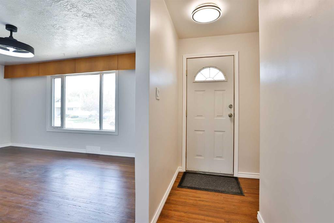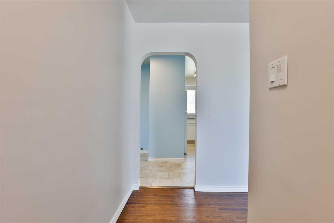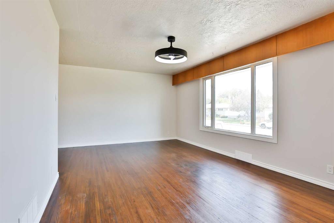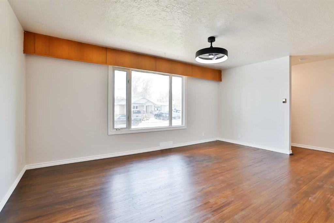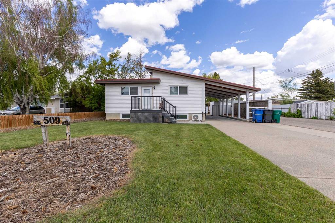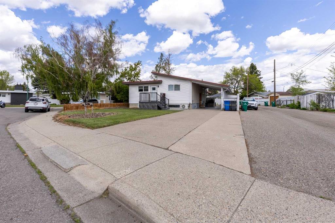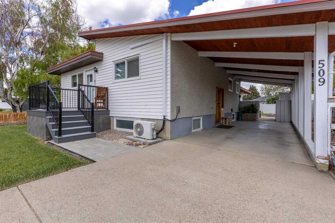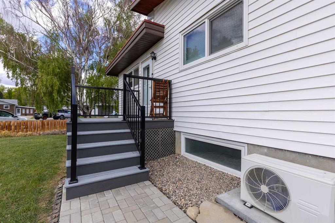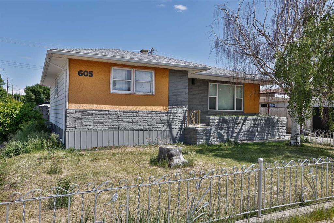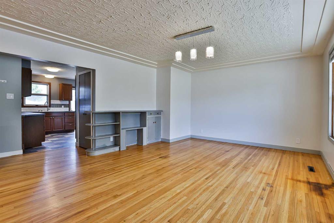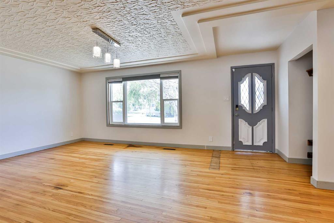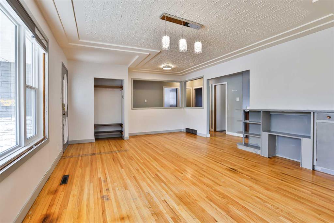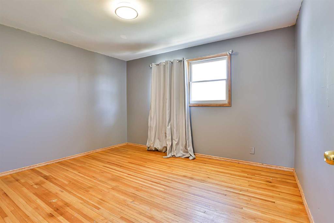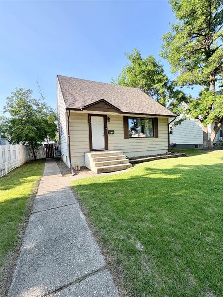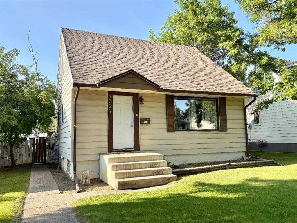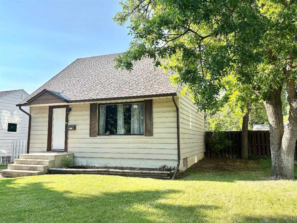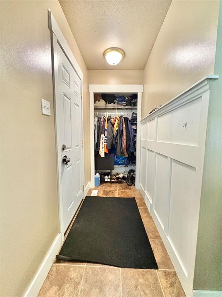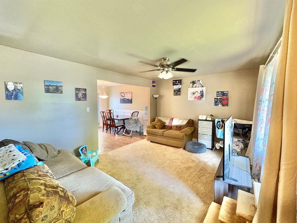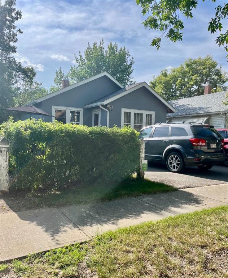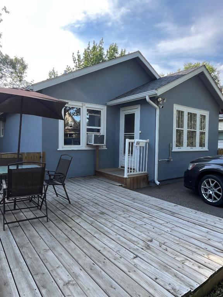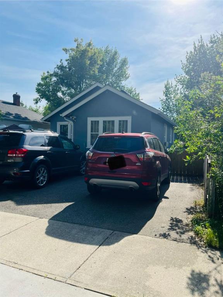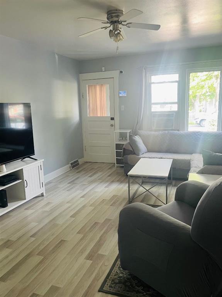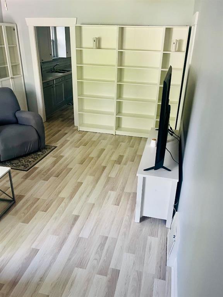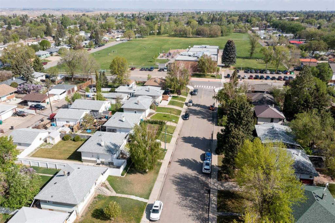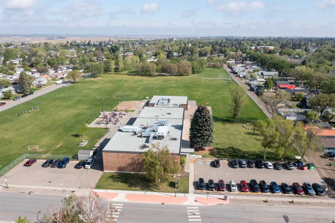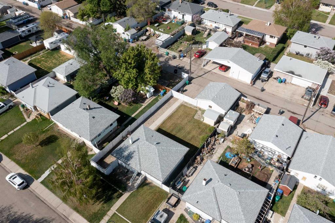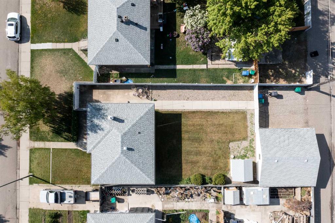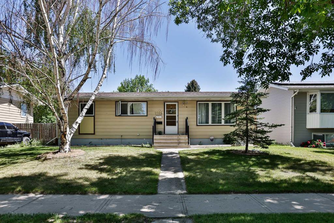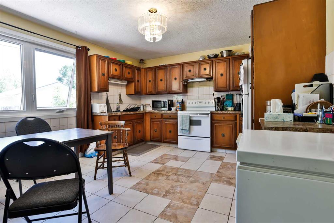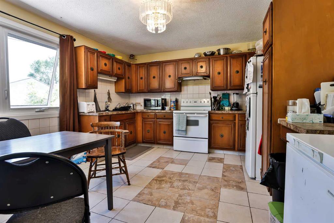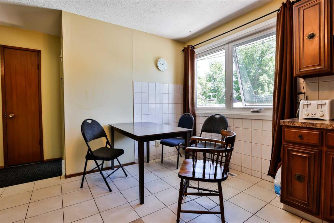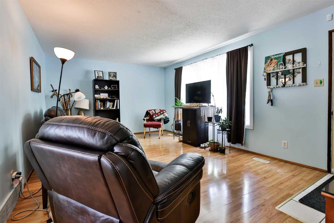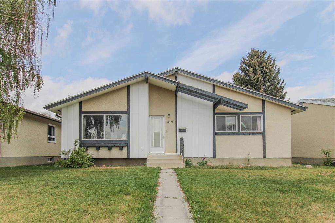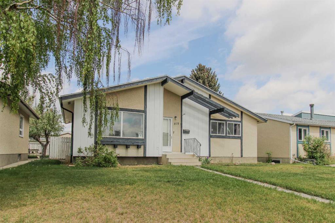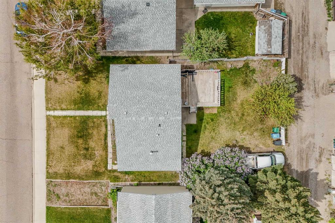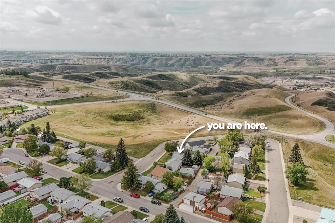413 26 Street S
Lethbridge T1J 3R1
MLS® Number: A2227101
$ 322,900
3
BEDROOMS
2 + 0
BATHROOMS
936
SQUARE FEET
1952
YEAR BUILT
Attention First Time Buyers! Here is an excellent opportunity to buy a starter home and get invested into the real estate market! The bonus of this bungalow is the location!!. Located in the neighborhood of Glendale, all walking distance to Henderson Lake, Henderson swimming pool and ice arena, tennis courts, Spitz Baseball Stadium, Skatepark. and one of the best Elementary Schools named General Stewart as well as easy access to Crowsnest Trail for a connector to wherever you need to go.. The street is lined with gorgeous trees and it is evident that the houses all around this one shows pride of ownership with beautiful renovations, and upkeep. Bring some paint brushes, and perhaps the hardwood floors can be brought back to life and your story can start here in a solid built, single family house in this price range!. There are 2+1 bedrooms, 2 bathrooms, kitchen, living/dining room and family room downstairs. . A 4th bedroom could be added if required downstairs. The single garage is 14 x 22 and has extra designated rear parking stalls. The Lot is a great size and the fences are decent.
| COMMUNITY | Glendale |
| PROPERTY TYPE | Detached |
| BUILDING TYPE | House |
| STYLE | Bungalow |
| YEAR BUILT | 1952 |
| SQUARE FOOTAGE | 936 |
| BEDROOMS | 3 |
| BATHROOMS | 2.00 |
| BASEMENT | Finished, Full |
| AMENITIES | |
| APPLIANCES | Refrigerator, Stove(s) |
| COOLING | None |
| FIREPLACE | Living Room, Mantle, None |
| FLOORING | Carpet, Hardwood, Linoleum |
| HEATING | Forced Air, Natural Gas |
| LAUNDRY | In Basement |
| LOT FEATURES | Back Lane, Back Yard, City Lot, Front Yard, Fruit Trees/Shrub(s), Interior Lot, Landscaped, Lawn, Private, Street Lighting |
| PARKING | Alley Access, Off Street, Parking Pad, Rear Drive, Single Garage Detached |
| RESTRICTIONS | None Known |
| ROOF | Asphalt Shingle |
| TITLE | Fee Simple |
| BROKER | RE/MAX REAL ESTATE - LETHBRIDGE |
| ROOMS | DIMENSIONS (m) | LEVEL |
|---|---|---|
| Laundry | 10`6" x 11`0" | Basement |
| 3pc Bathroom | 0`0" x 0`0" | Basement |
| Bedroom | 10`4" x 12`0" | Basement |
| Family Room | 21`0" x 11`6" | Basement |
| Furnace/Utility Room | 20`0" x 12`6" | Basement |
| Kitchen | 11`0" x 12`0" | Main |
| Living Room | 16`6" x 13`0" | Main |
| Dining Room | 12`6" x 9`0" | Main |
| Bedroom | 12`0" x 9`4" | Main |
| Bedroom - Primary | 11`6" x 11`0" | Main |
| 4pc Bathroom | 0`0" x 0`0" | Main |

