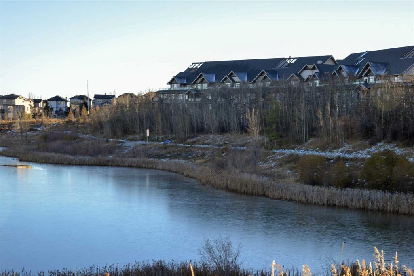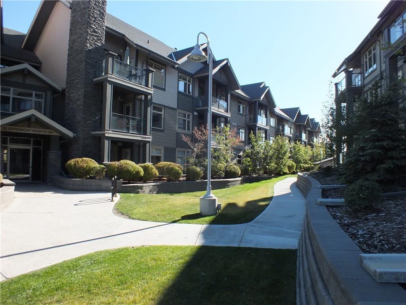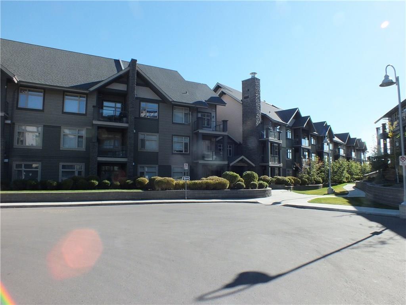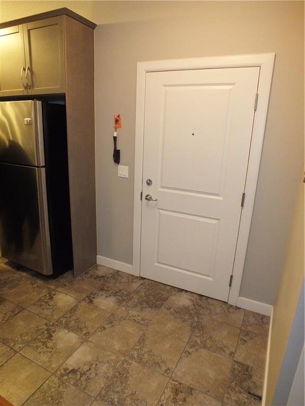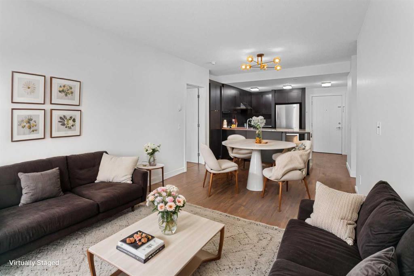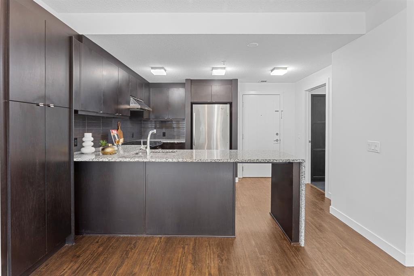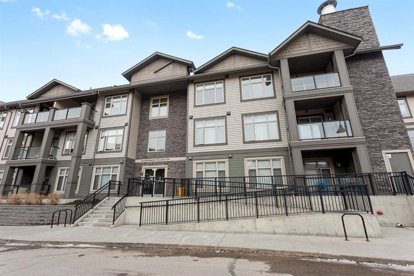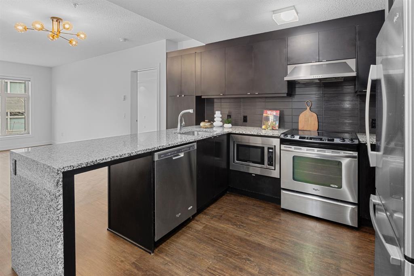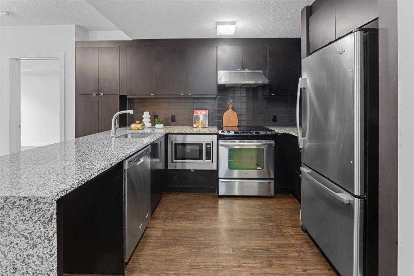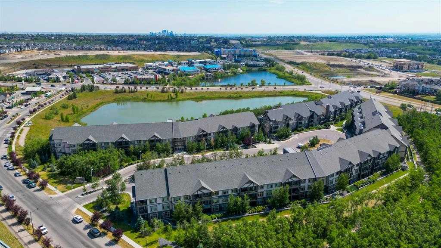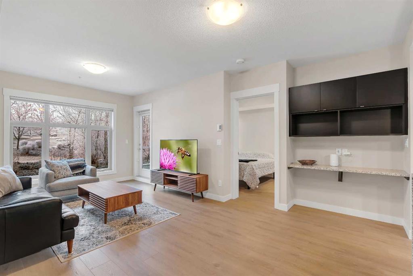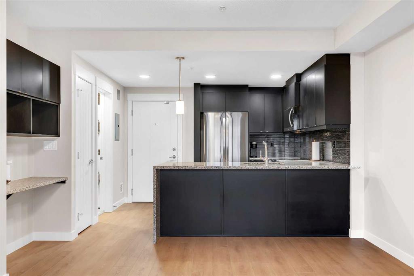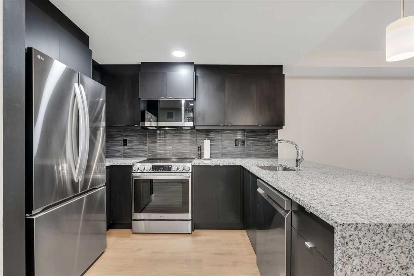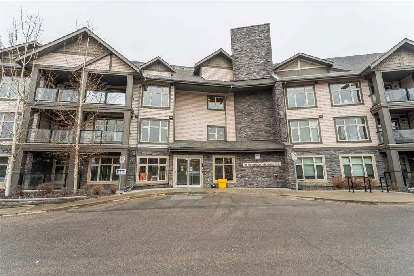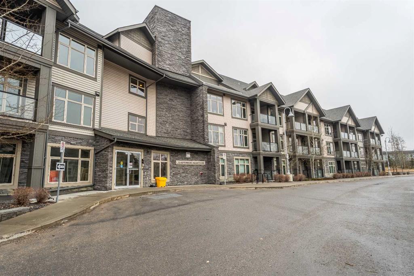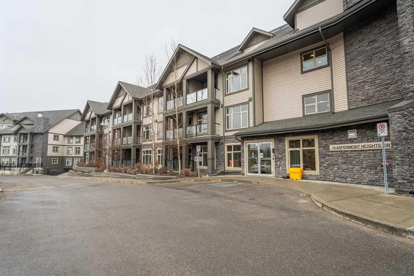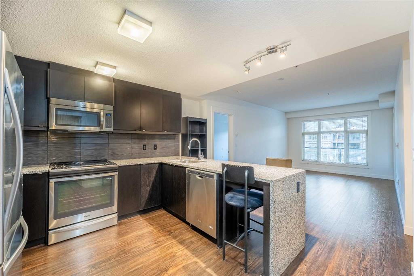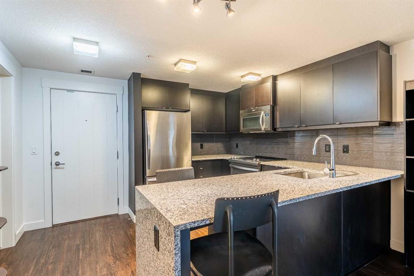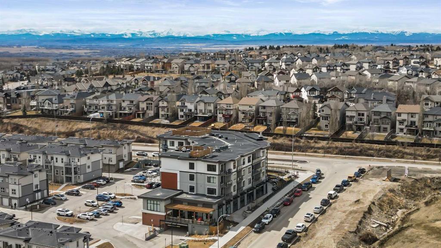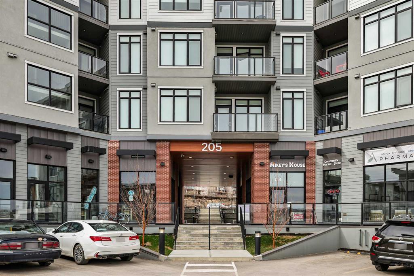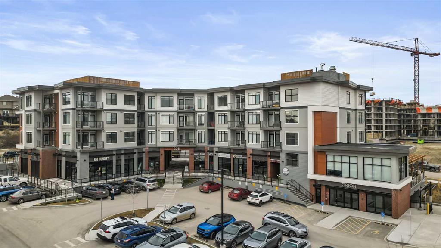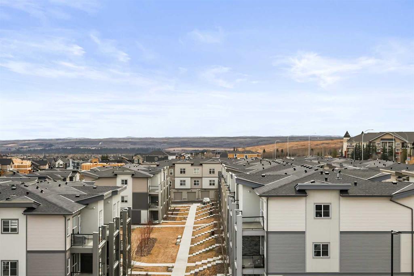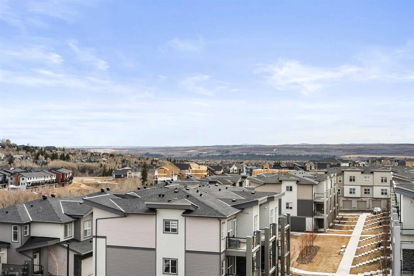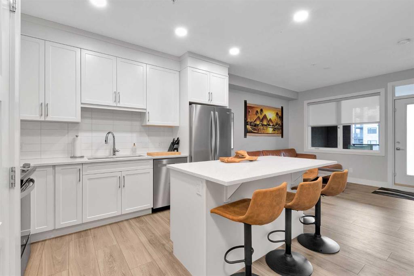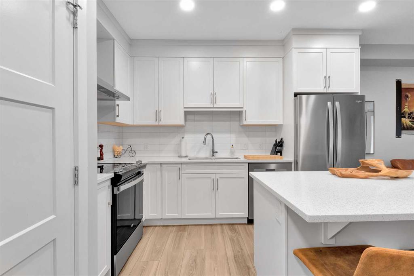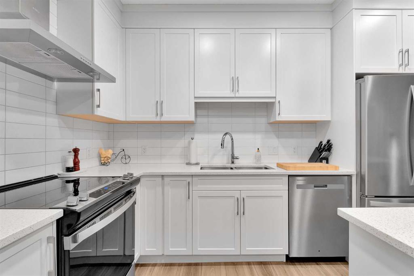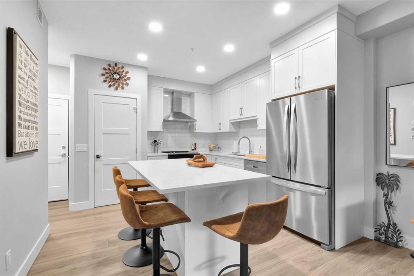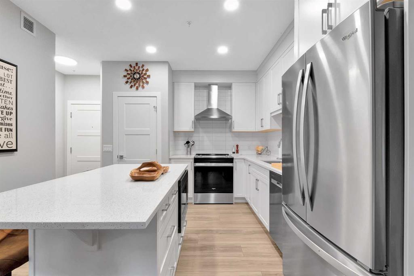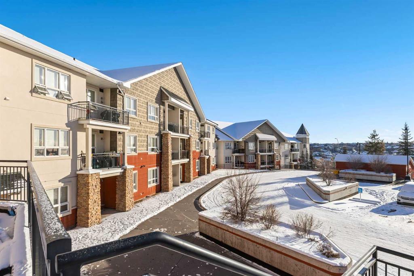412, 35 Aspenmont Heights SW
Calgary T3H 0E5
MLS® Number: A2209137
$ 339,000
1
BEDROOMS
1 + 0
BATHROOMS
2008
YEAR BUILT
Welcome to this beautifully maintained top floor 1 bedroom + den condo in the sought-after community of Aspen Woods! Perfectly situated, this bright and airy unit offers a massive east-facing patio that overlooks a peaceful pond and mature trees—your own private sanctuary to enjoy morning coffee or unwind after a long day. Inside, you'll find a functional open layout with 10’ ceilings and large windows that flood the space with natural light. The den is perfect for a home office, guest room, or flex space to suit your lifestyle. Located just a short walk from Aspen Landing shopping centre, you'll have grocery stores, cafes, and restaurants right at your fingertips. Easy access to 69th Street LRT and Stoney Trail makes commuting a breeze. Enjoy the convenience of in-suite laundry, heated underground parking, and additional storage. Don’t miss your chance to own in one of Calgary’s most desirable west side communities!
| COMMUNITY | Aspen Woods |
| PROPERTY TYPE | Apartment |
| BUILDING TYPE | Low Rise (2-4 stories) |
| STYLE | Single Level Unit |
| YEAR BUILT | 2008 |
| SQUARE FOOTAGE | 718 |
| BEDROOMS | 1 |
| BATHROOMS | 1.00 |
| BASEMENT | |
| AMENITIES | |
| APPLIANCES | Dishwasher, Dryer, Electric Range, Microwave Hood Fan, Refrigerator, Washer, Window Coverings |
| COOLING | None |
| FIREPLACE | Electric |
| FLOORING | Carpet, Ceramic Tile |
| HEATING | Baseboard |
| LAUNDRY | In Unit |
| LOT FEATURES | |
| PARKING | Parkade, Titled, Underground |
| RESTRICTIONS | Board Approval |
| ROOF | |
| TITLE | Fee Simple |
| BROKER | eXp Realty |
| ROOMS | DIMENSIONS (m) | LEVEL |
|---|---|---|
| Living Room | 13`6" x 12`9" | Main |
| Kitchen | 12`4" x 10`2" | Main |
| Bedroom | 13`0" x 9`8" | Main |
| 3pc Bathroom | 9`4" x 5`10" | Main |
| Foyer | 10`7" x 6`10" | Main |
| Den | 8`10" x 8`0" | Main |
| Laundry | 3`6" x 3`0" | Main |
| Balcony | 22`6" x 10`10" | Main |


































