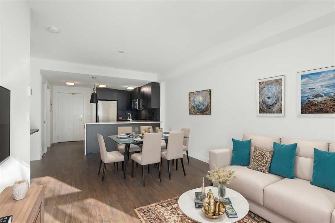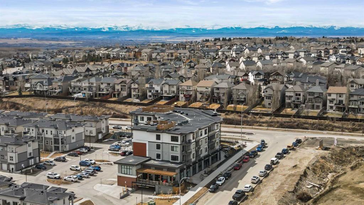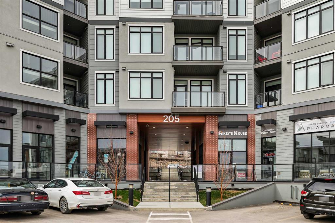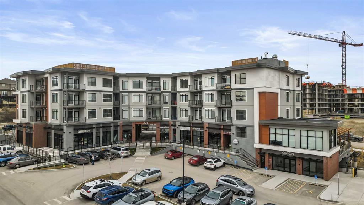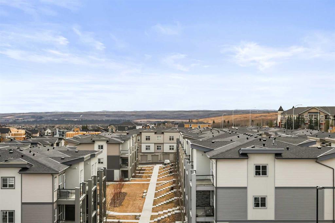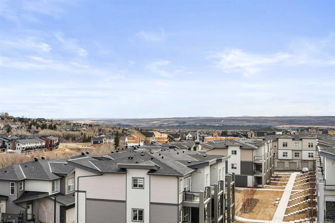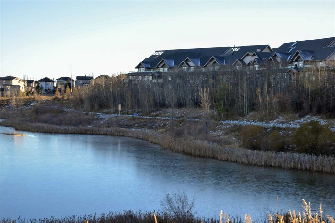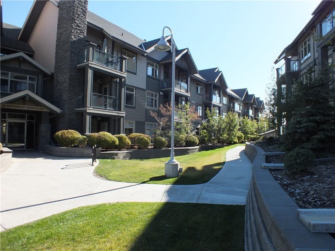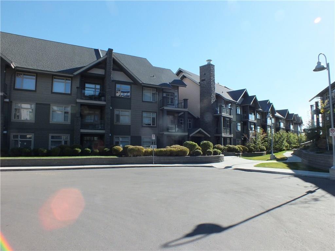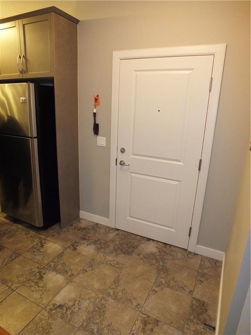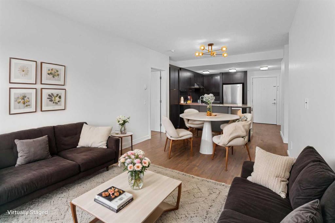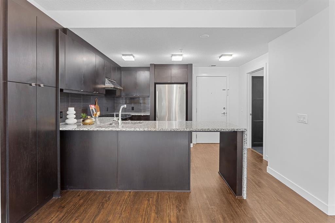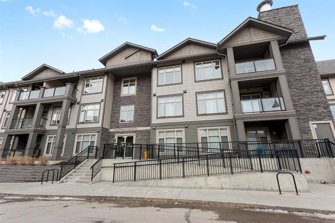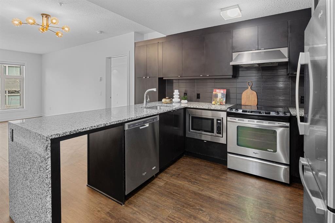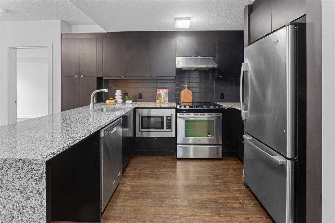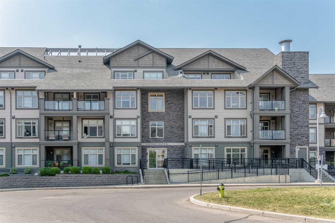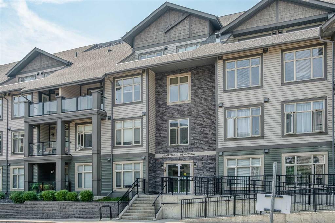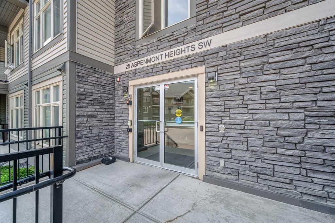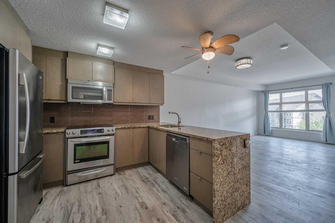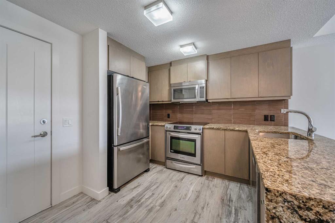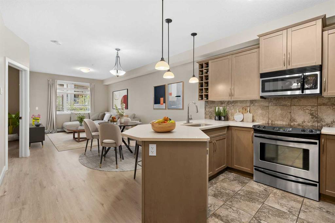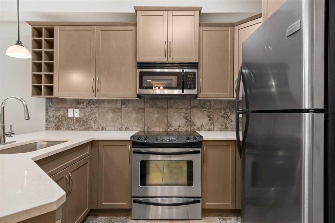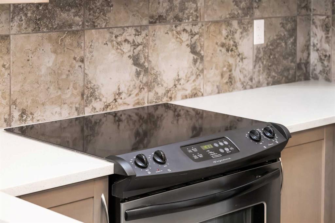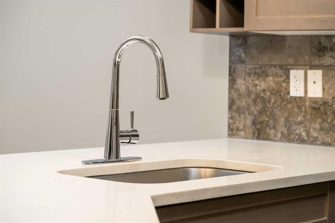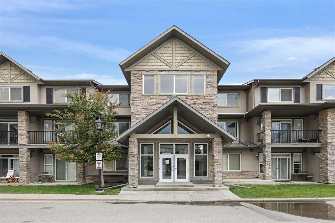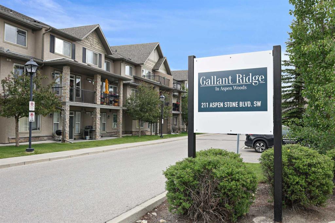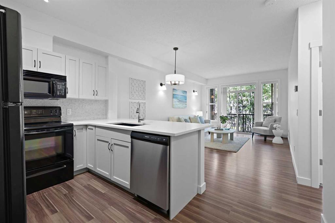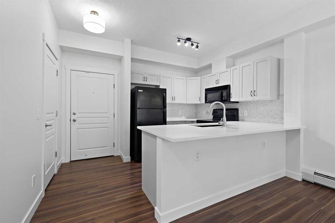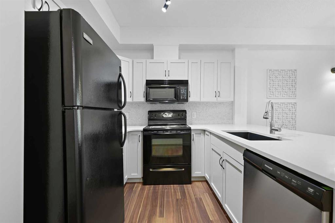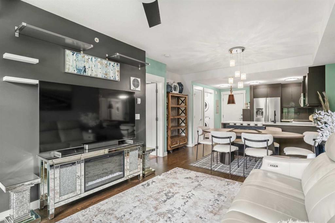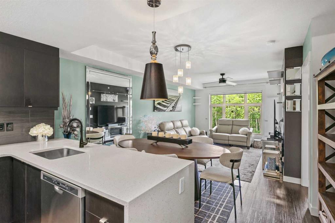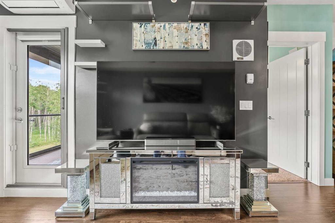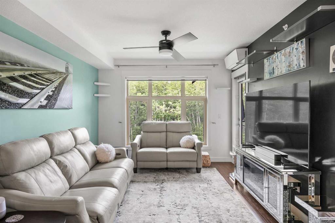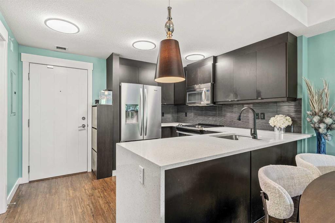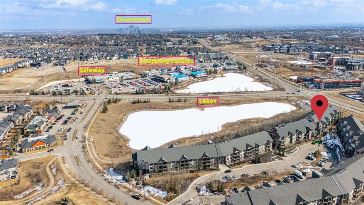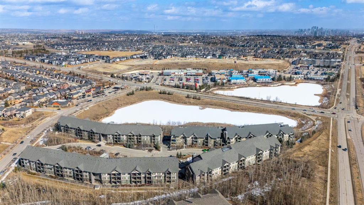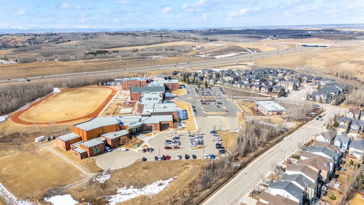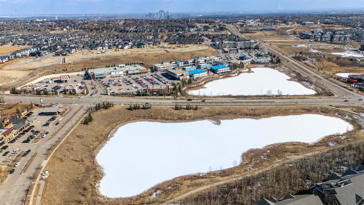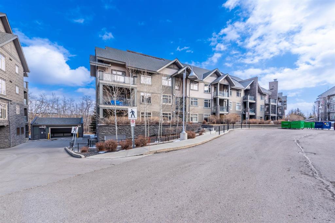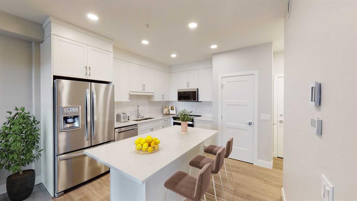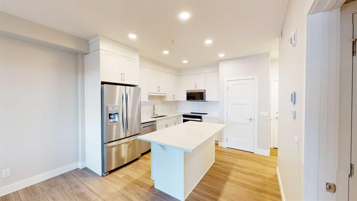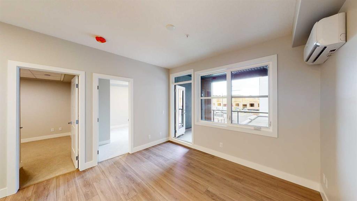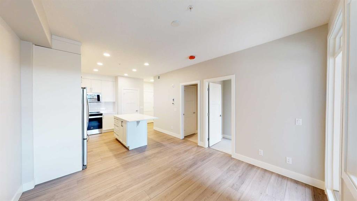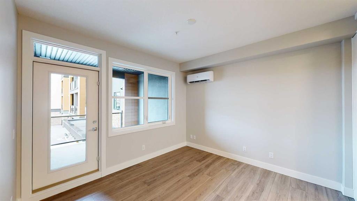102, 45 Aspenmont Heights SW
Calgary T3H 0E6
MLS® Number: A2195342
$ 320,000
1
BEDROOMS
1 + 0
BATHROOMS
589
SQUARE FEET
2015
YEAR BUILT
Experience effortless condo living in the sought-after Aspen Woods community! This beautifully designed 1 bedroom, 1 bathroom main-floor unit has been freshly painted and offers modern finishes, office nook, and ultimate convenience - just steps from Aspen Landing’s trendy shopping and dining. The gourmet kitchen features granite countertops, soft-close cabinetry, a breakfast bar, and stainless steel appliances, flowing seamlessly into the open-concept dining and living area. Step outside to your spacious west-facing private patio, perfect for relaxing or entertaining. The bedroom boasts a large closet, with easy access to the elegant 4-piece bathroom and your in-suite stacked laundry machines. Enjoy the convenience of titled underground parking and a private storage locker along with access to the building's amenities such as the gym, bike storage and guest suites. Commuting is effortless with 69th Street Station nearby and quick access to the West Ring Road. An incredible opportunity to own in one of Calgary’s most sought-after communities. Book your showing today! With quick access to downtown Calgary, Stoney Trail, public transit, and nearby parks, this condo blends the best of suburban charm and urban convenience. Move-in ready and freshly painted—schedule your private showing today!
| COMMUNITY | Aspen Woods |
| PROPERTY TYPE | Apartment |
| BUILDING TYPE | Low Rise (2-4 stories) |
| STYLE | Low-Rise(1-4) |
| YEAR BUILT | 2015 |
| SQUARE FOOTAGE | 589 |
| BEDROOMS | 1 |
| BATHROOMS | 1.00 |
| BASEMENT | |
| AMENITIES | |
| APPLIANCES | Dishwasher, Microwave Hood Fan, Refrigerator, Stove(s), Washer/Dryer Stacked, Window Coverings |
| COOLING | None |
| FIREPLACE | N/A |
| FLOORING | Carpet, Laminate, Tile |
| HEATING | In Floor |
| LAUNDRY | In Unit |
| LOT FEATURES | |
| PARKING | Titled, Underground |
| RESTRICTIONS | Pet Restrictions or Board approval Required |
| ROOF | |
| TITLE | Fee Simple |
| BROKER | Royal LePage Benchmark |
| ROOMS | DIMENSIONS (m) | LEVEL |
|---|---|---|
| Living Room | 11`11" x 14`10" | Main |
| Dining Room | 13`5" x 5`1" | Main |
| Kitchen | 11`6" x 10`0" | Main |
| Bedroom | 9`11" x 15`5" | Main |
| 4pc Bathroom | Main |











