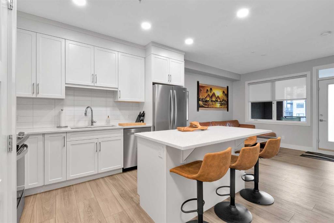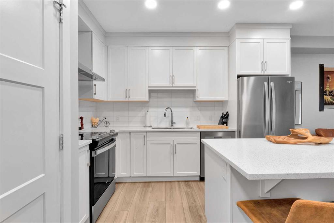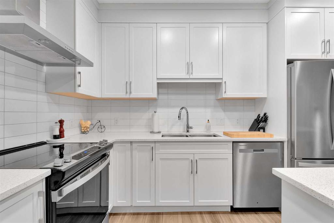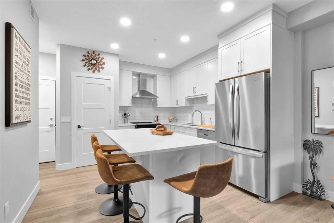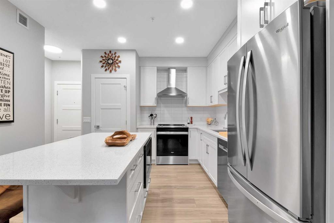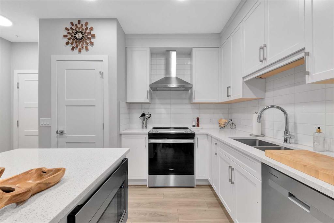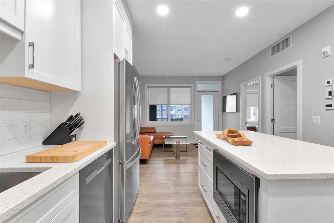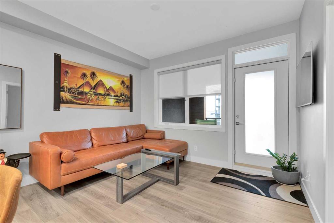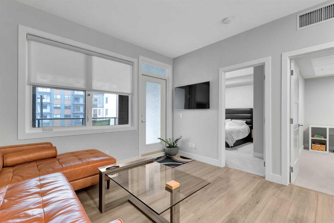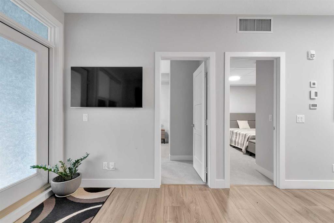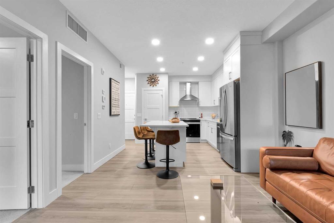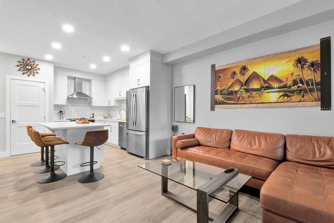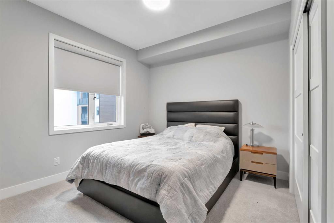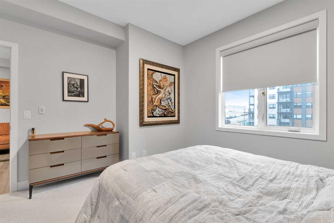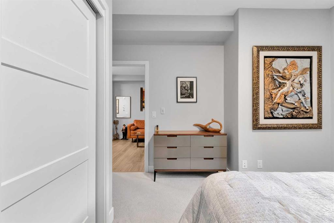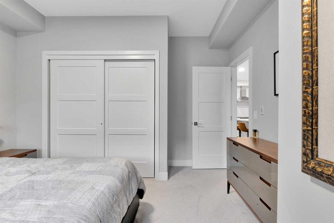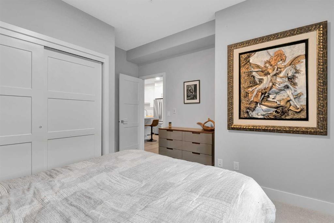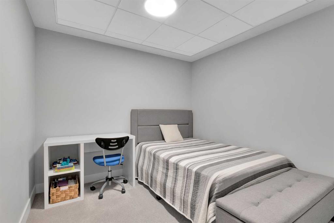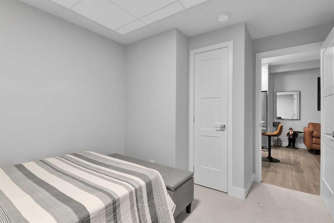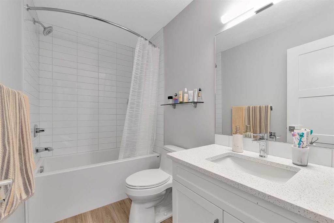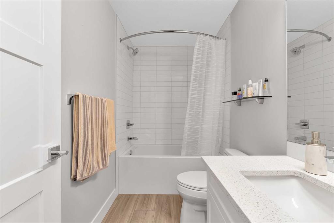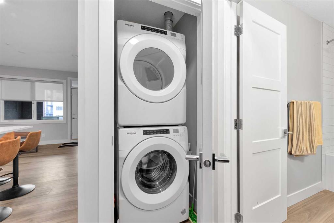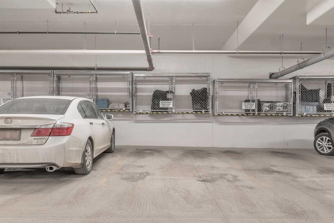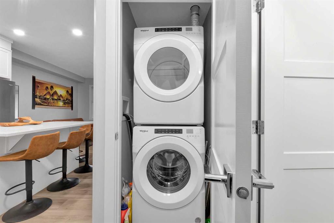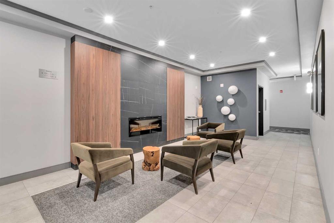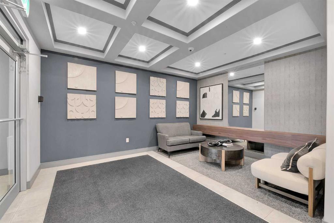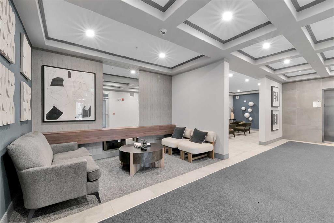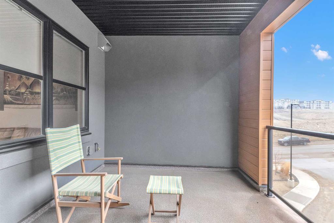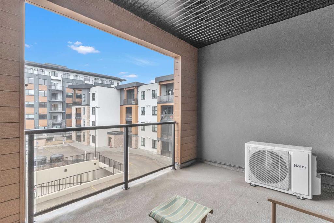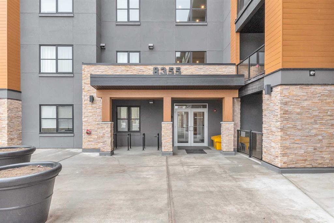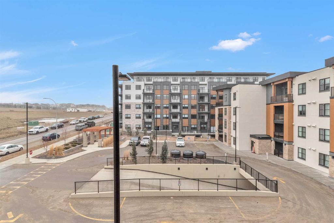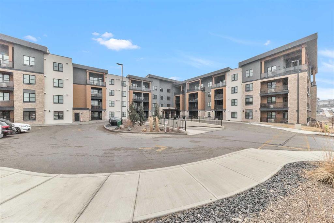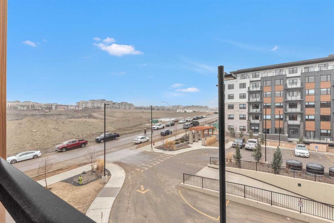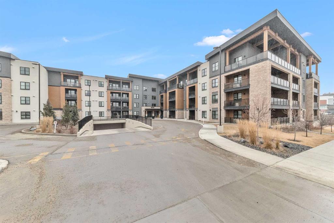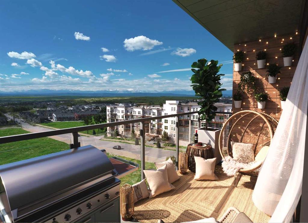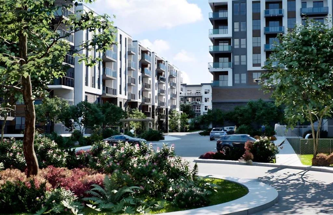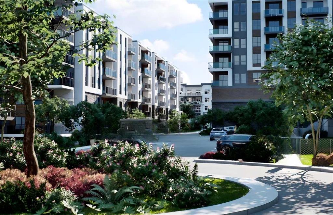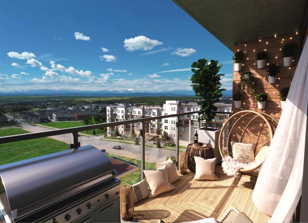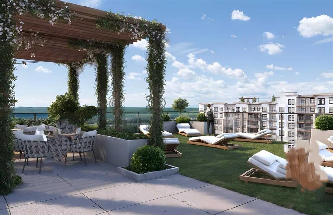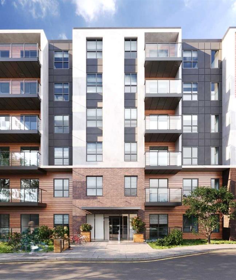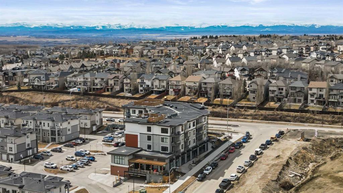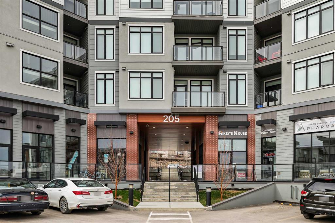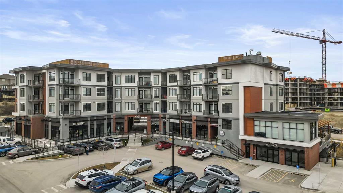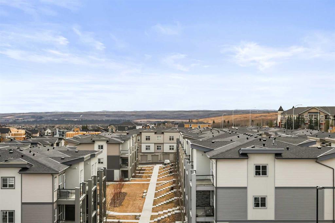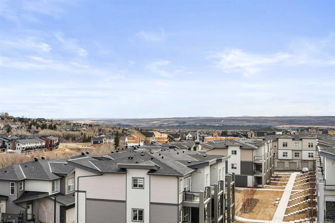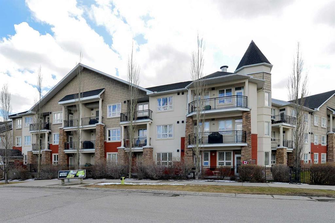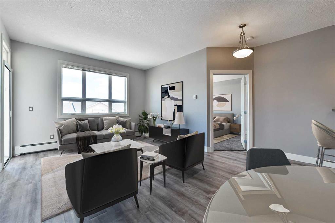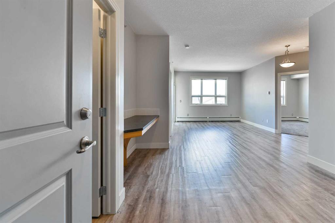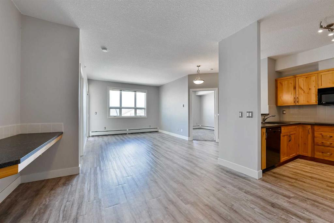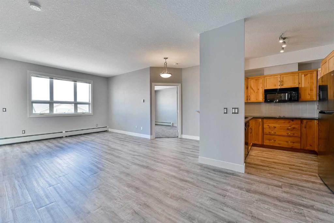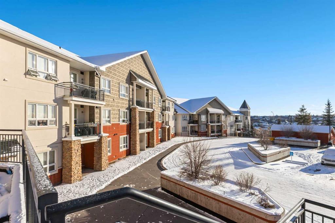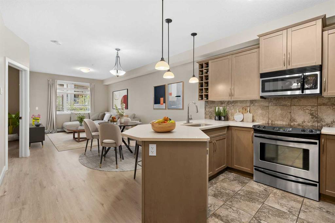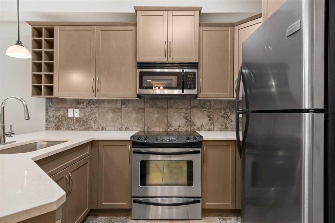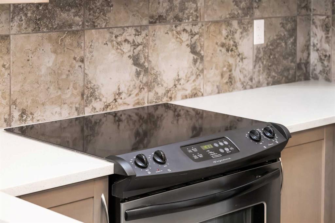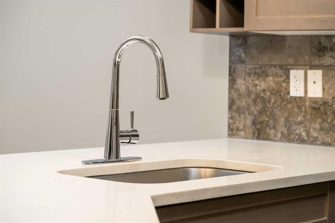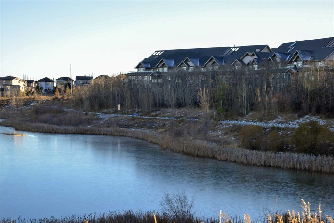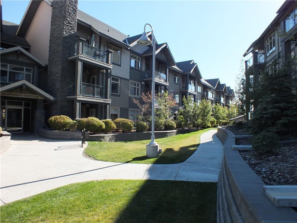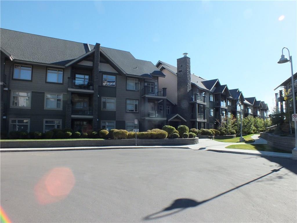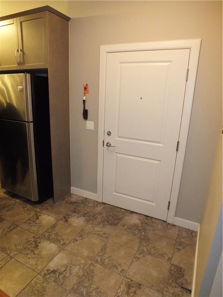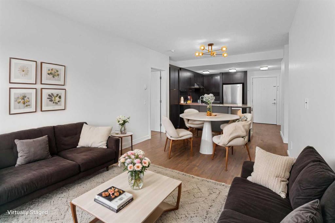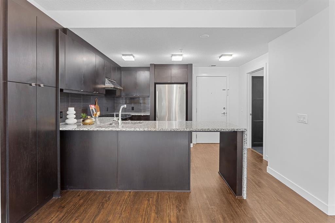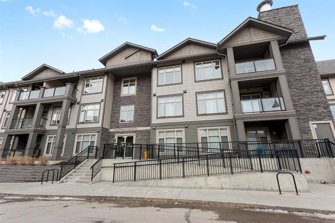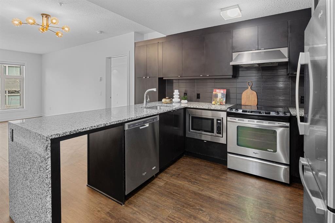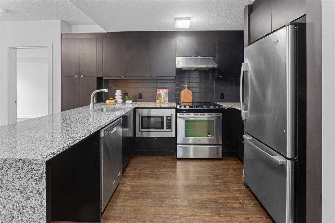318, 8355 19 Avenue SW
Calgary T3H6G3
MLS® Number: A2207262
$ 379,999
2
BEDROOMS
1 + 0
BATHROOMS
623
SQUARE FEET
2023
YEAR BUILT
WELCOME TO 85TH & PARK” — a luxury 2-bedroom, 1-bathroom condo located in the highly sought-after community of SPRINGBANK HILL. This stylish home offers the perfect blend of comfort and convenience. Enjoy being just steps away from ASPEN LANDING SHOPPING CENTRE, the 69th Street C-Train Station, and some of Calgary’s most PRESTIGIOUS SCHOOLS. With quick access to the entire city and a short drive to the MAJESTIC ALBERTA ROCKIES, the location truly can’t be beat. Inside, the unit is thoughtfully designed with high-end finishes, including: Energy-efficient IN-FLOOR HEATING, LED LIGHTING throughout, VENTILATION SYSTEM and AIR CONDITIONING for year-round comfort, a SPACIOUS PRIVATE BALCONY with a gas line, perfect for summer days. Stunning QUARTZ COUNTERTOPS and a large CENTRAL-ISLAND, Modern STAINLESS-STEEL APPLIANCES with a CHIMNEY HOOD FAN, DEEP SOAKER TUB with full tile surround, IN-SUITE Laundry and much more. The unit also comes with SECURE, HEATED-UNDERGROUND PARKING and a PRIVATE STORAGE UNIT. With LOW CONDO FEES, an unbeatable location, and luxury finishes throughout, this home has it all. Don’t miss your chance—book your private showing today!
| COMMUNITY | Springbank Hill |
| PROPERTY TYPE | Apartment |
| BUILDING TYPE | Low Rise (2-4 stories) |
| STYLE | Single Level Unit |
| YEAR BUILT | 2023 |
| SQUARE FOOTAGE | 623 |
| BEDROOMS | 2 |
| BATHROOMS | 1.00 |
| BASEMENT | |
| AMENITIES | |
| APPLIANCES | Electric Stove, Microwave, Range, Refrigerator, Washer/Dryer, Window Coverings |
| COOLING | Central Air |
| FIREPLACE | N/A |
| FLOORING | Carpet, Vinyl Plank |
| HEATING | In Floor |
| LAUNDRY | In Unit |
| LOT FEATURES | |
| PARKING | Parkade, Stall, Underground |
| RESTRICTIONS | Condo/Strata Approval |
| ROOF | |
| TITLE | Fee Simple |
| BROKER | Century 21 Bravo Realty |
| ROOMS | DIMENSIONS (m) | LEVEL |
|---|---|---|
| Living Room | 11`10" x 11`3" | Main |
| Kitchen | 12`1" x 9`2" | Main |
| Bedroom - Primary | 12`4" x 10`2" | Main |
| Bedroom | 10`1" x 9`5" | Main |
| 4pc Bathroom | 8`10" x 4`11" | Main |
| Laundry | 3`2" x 3`2" | Main |
| Balcony | 13`8" x 9`8" | Main |

