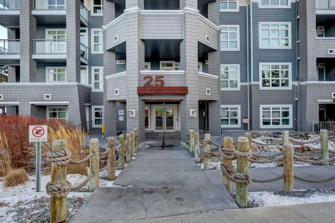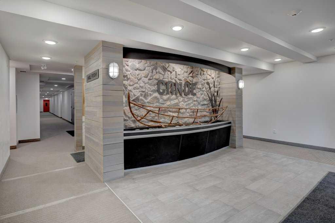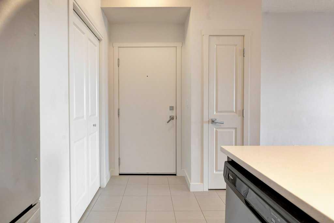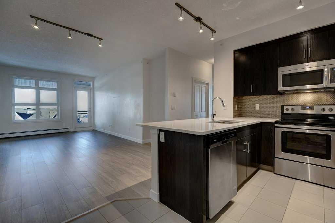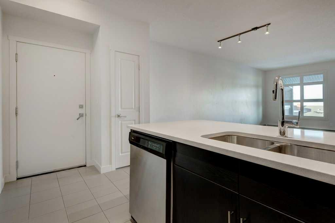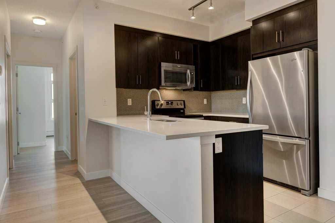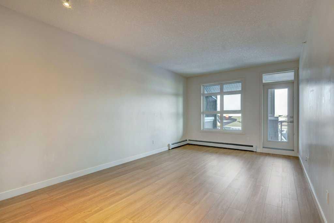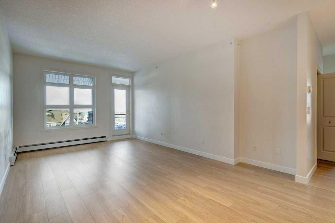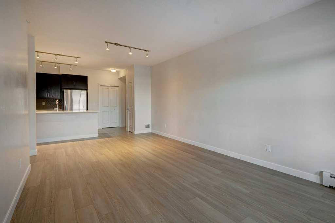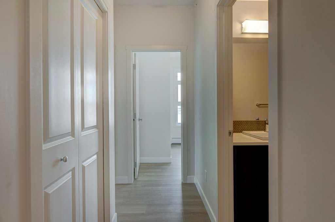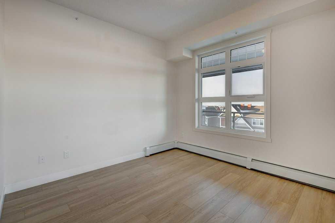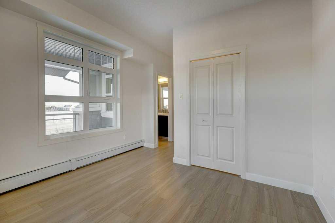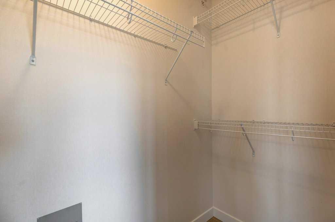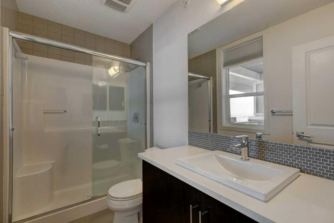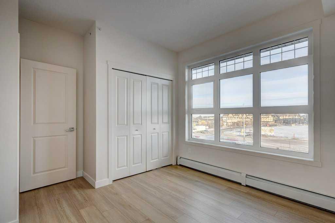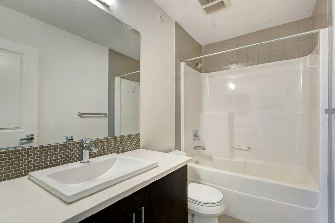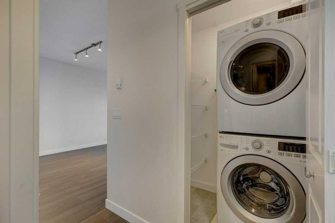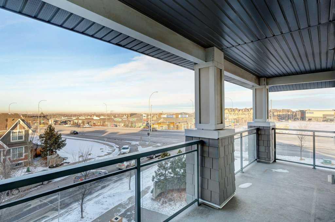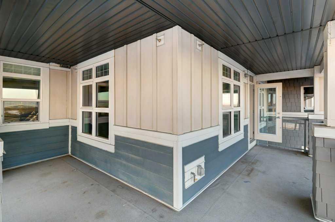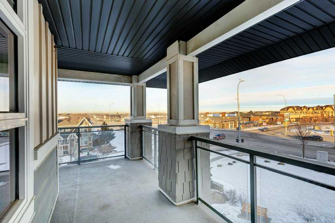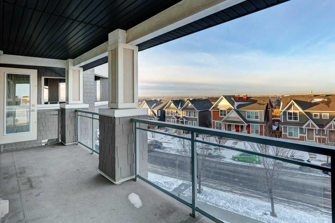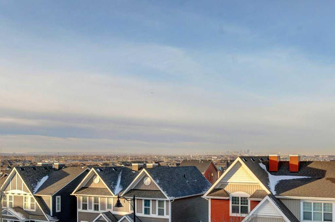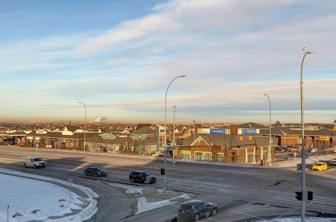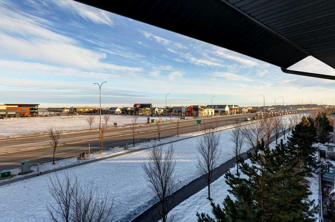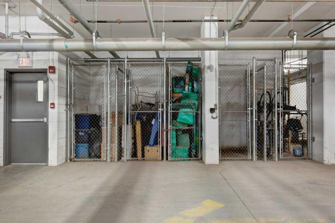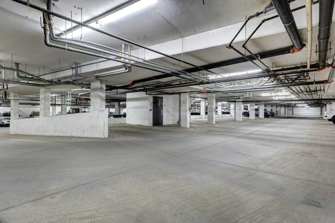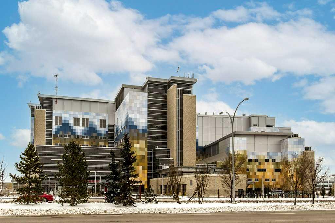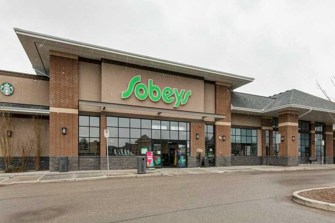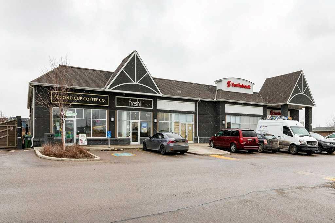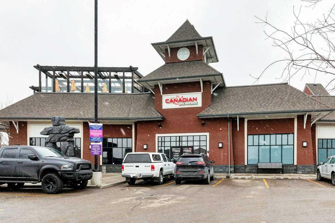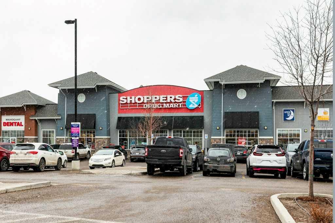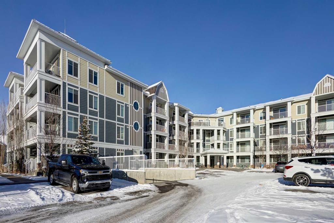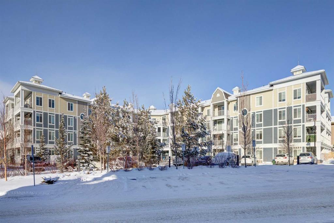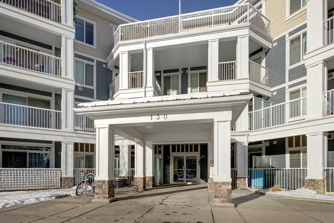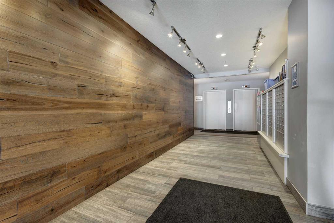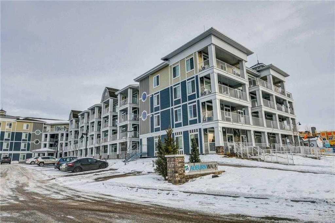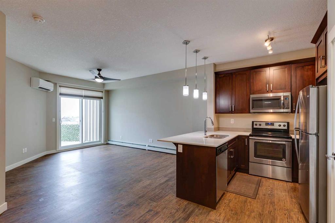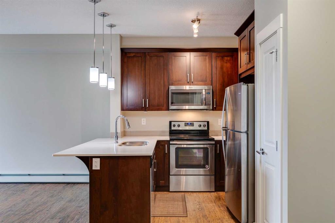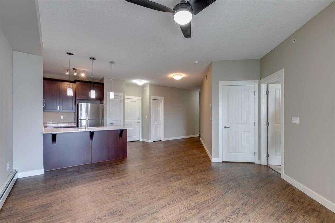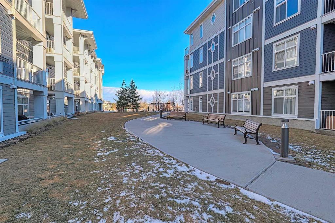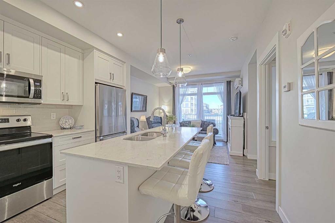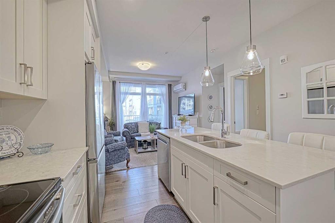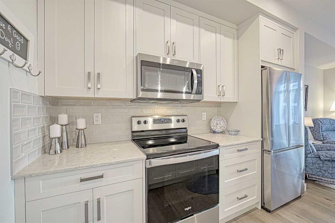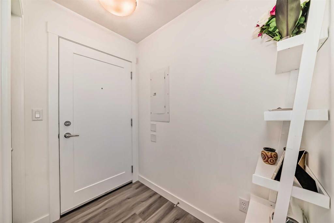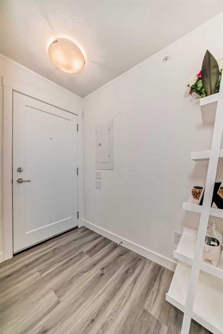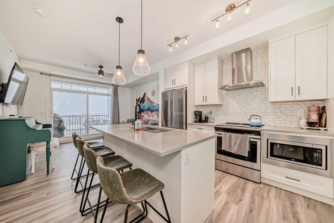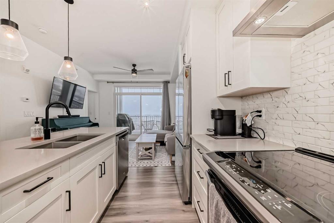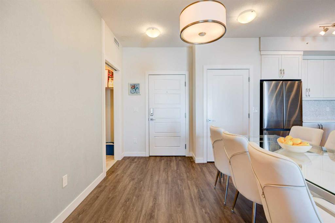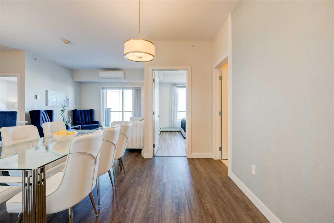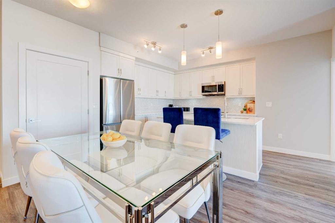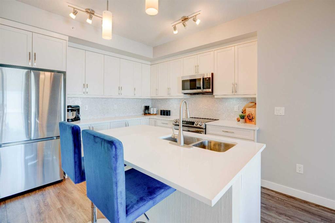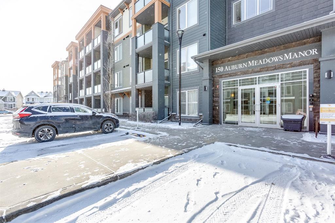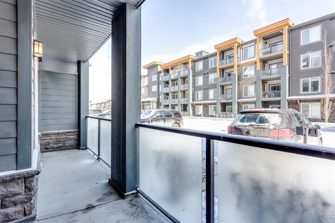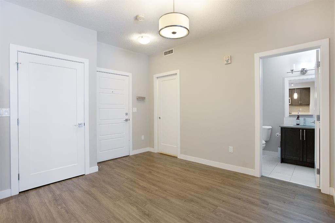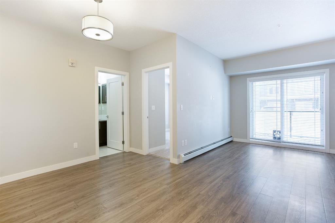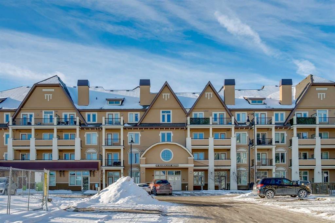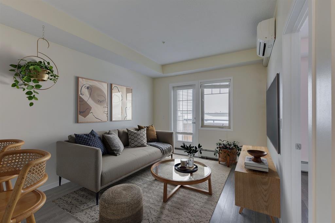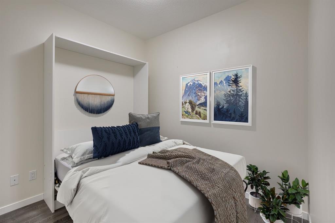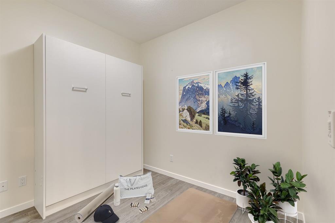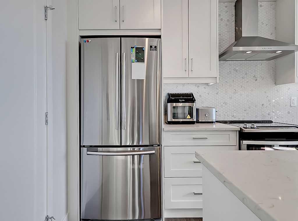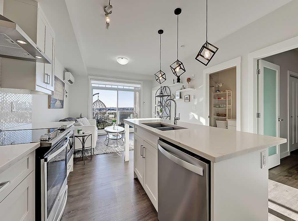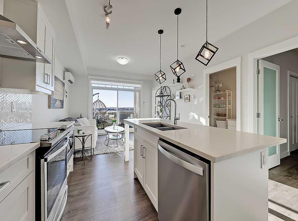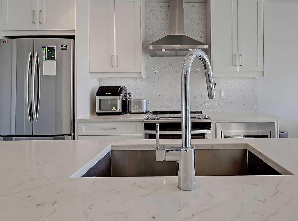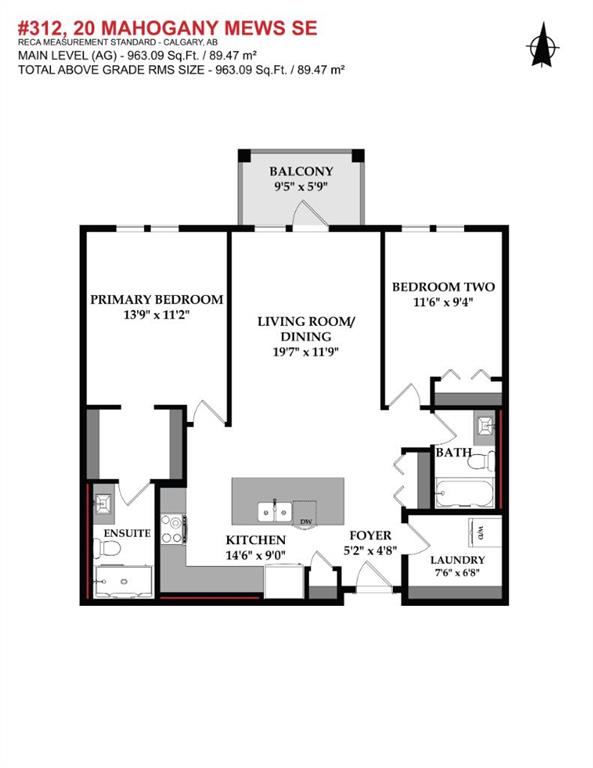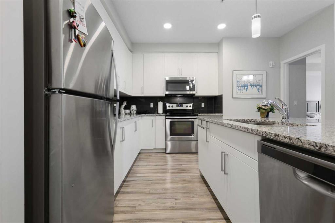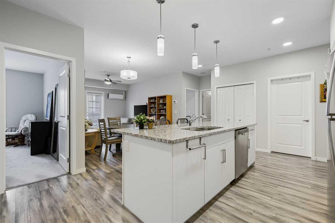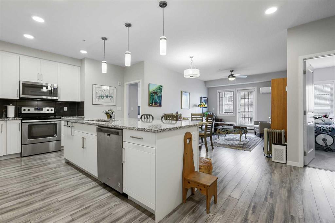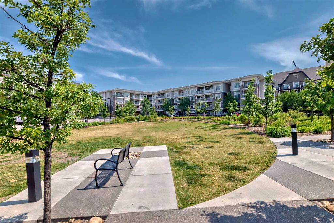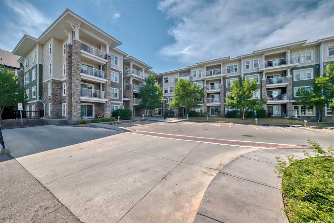411, 25 Auburn Meadows Avenue SE
Calgary T3M2L3
MLS® Number: A2189311
$ 399,900
2
BEDROOMS
2 + 0
BATHROOMS
2015
YEAR BUILT
TOP FLOOR condo with amazing views! This 2 bedroom, 2 bathroom condo in Auburn Bay includes LAKE ACCESS and is walking distance to shops, restaurants and grocery stores. This unit comes with 2 UNDERGROUND TITLED parking stalls and its own storage unit in the heated parking lot. 9' ceilings, new Luxury Vinyl Plank floors with cork underlay and a large North and East facing wrap-around covered balcony (219sqft) with VIEWS OF DOWNTOWN CALGARY. Spacious kitchen with quartz countertops, stainless steel appliances and a combined living/dining area. Primary Bedroom with large walk-in closet and a 3 piece ensuite. 2nd bedroom located on other side of hallway for privacy. In-suite laundry and 4pc bathroom with tub. Condo complex includes a stylish courtyard and walking paths to nearby services. Located in the highly desirable community of Auburn Bay, which includes a 13 acre recreation park and transit lines that take you directly downtown.
| COMMUNITY | Auburn Bay |
| PROPERTY TYPE | Apartment |
| BUILDING TYPE | Low Rise (2-4 stories) |
| STYLE | Low-Rise(1-4) |
| YEAR BUILT | 2015 |
| SQUARE FOOTAGE | 881 |
| BEDROOMS | 2 |
| BATHROOMS | 2.00 |
| BASEMENT | |
| AMENITIES | |
| APPLIANCES | Dishwasher, Dryer, Microwave Hood Fan, Refrigerator, Stove(s), Washer |
| COOLING | None |
| FIREPLACE | N/A |
| FLOORING | Ceramic Tile, Vinyl Plank |
| HEATING | Baseboard, Natural Gas |
| LAUNDRY | In Hall, Laundry Room |
| LOT FEATURES | |
| PARKING | Parkade, See Remarks, Titled, Underground |
| RESTRICTIONS | Pet Restrictions or Board approval Required, Pets Allowed |
| ROOF | |
| TITLE | Fee Simple |
| BROKER | Sotheby's International Realty Canada |
| ROOMS | DIMENSIONS (m) | LEVEL |
|---|---|---|
| 3pc Ensuite bath | 4`11" x 9`6" | Main |
| 4pc Bathroom | 9`2" x 5`0" | Main |
| Balcony | 18`7" x 22`4" | Main |
| Bedroom | 13`0" x 11`1" | Main |
| Dining Room | 7`5" x 12`9" | Main |
| Foyer | 6`11" x 6`1" | Main |
| Kitchen | 9`5" x 8`2" | Main |
| Living Room | 14`7" x 11`10" | Main |
| Bedroom - Primary | 17`2" x 11`4" | Main |


