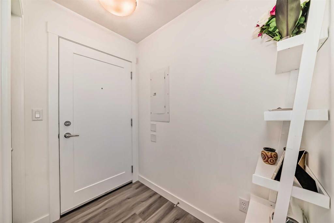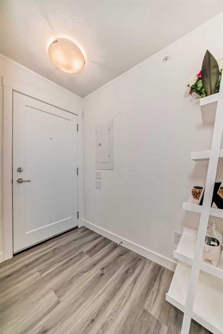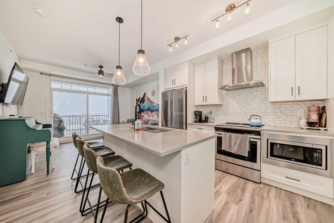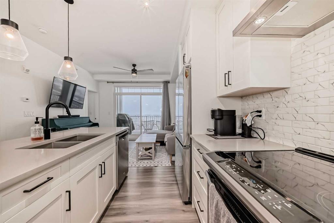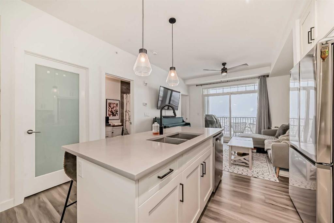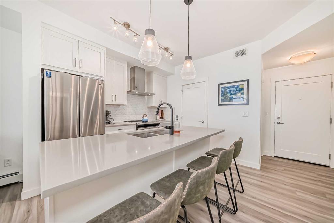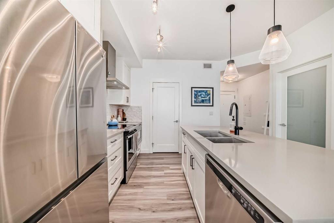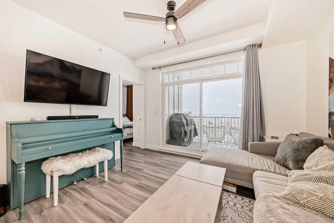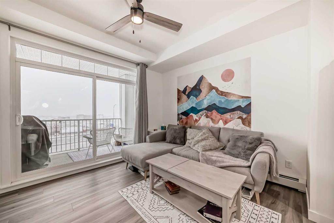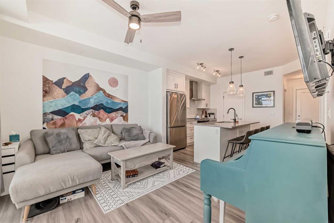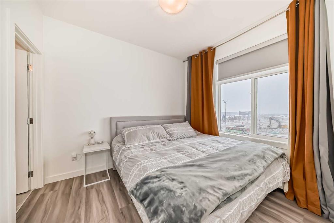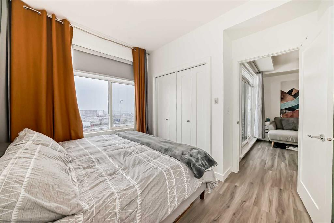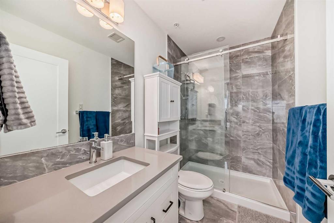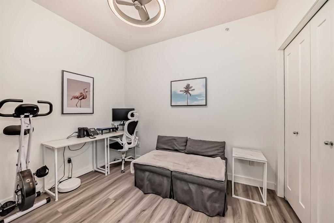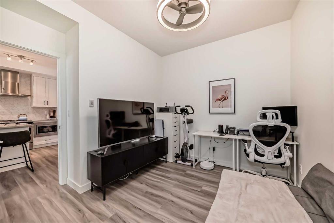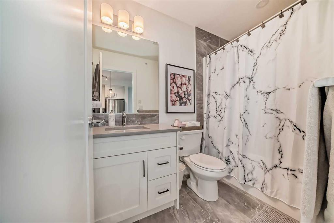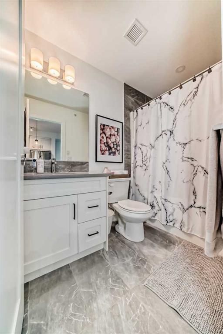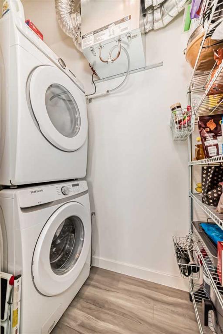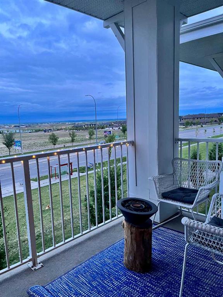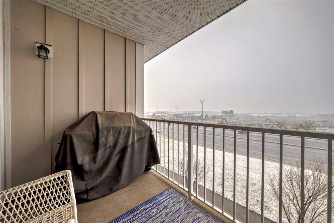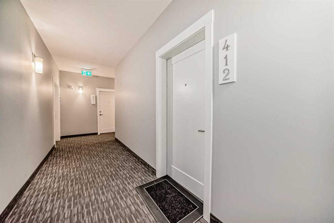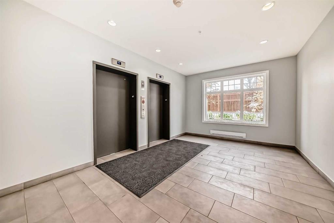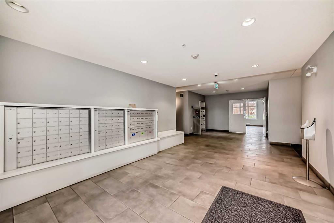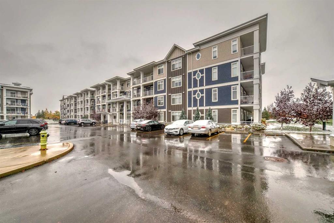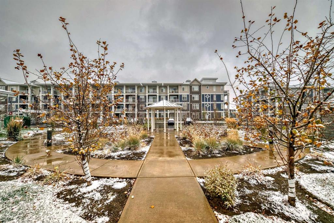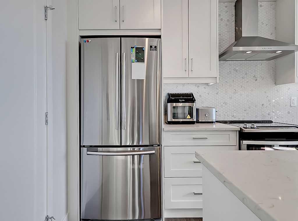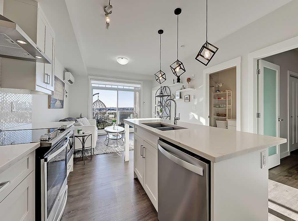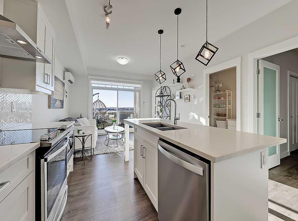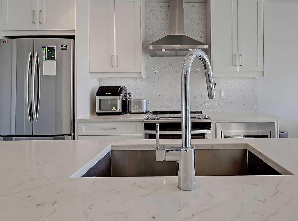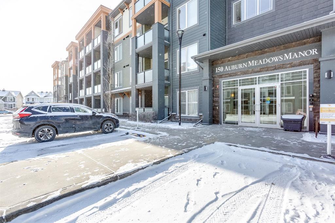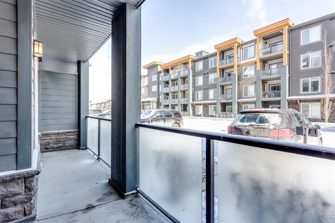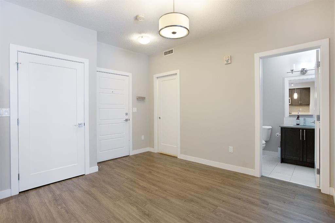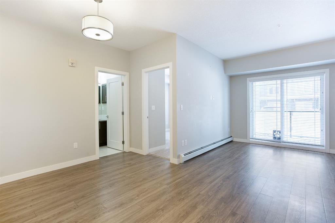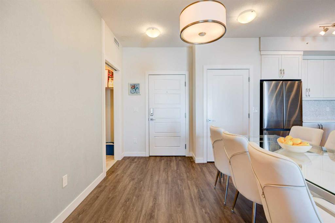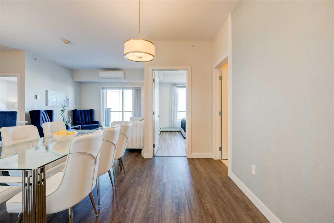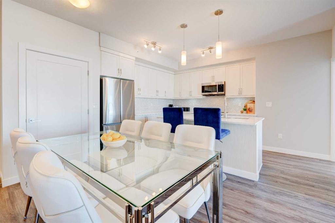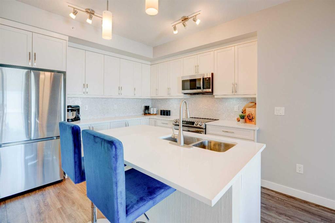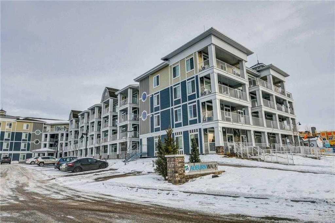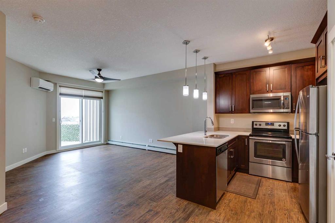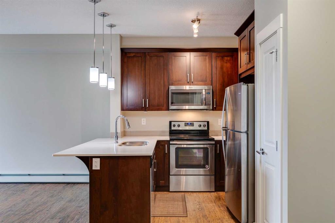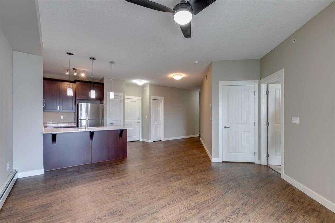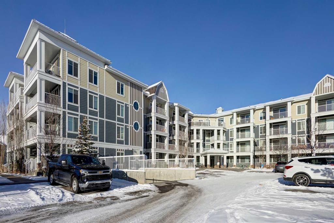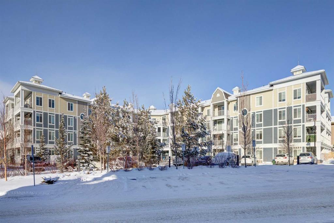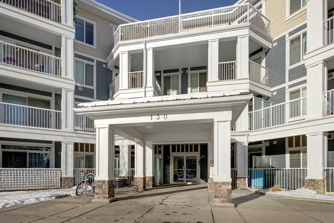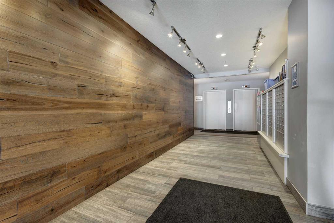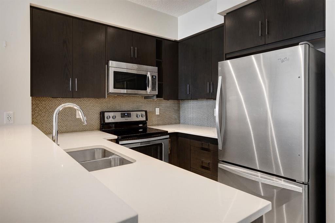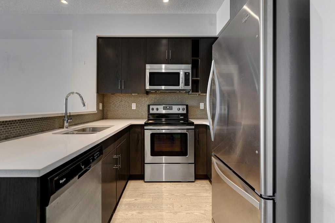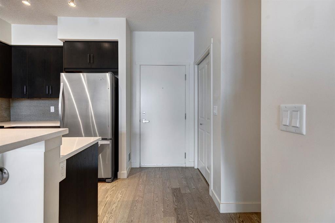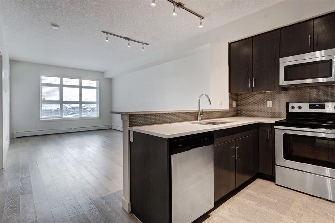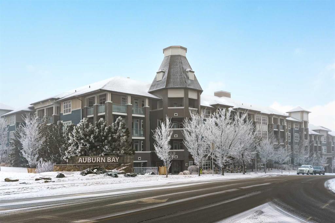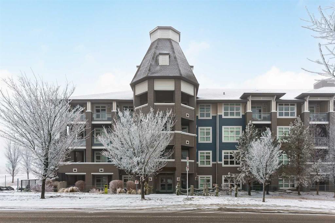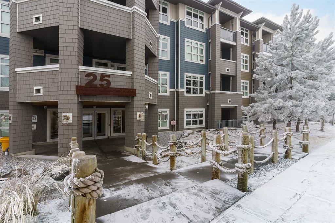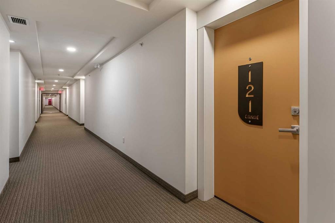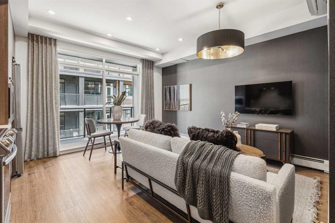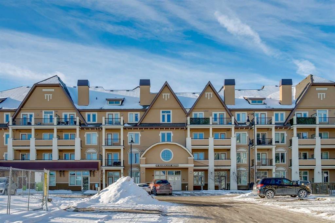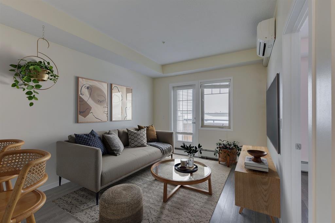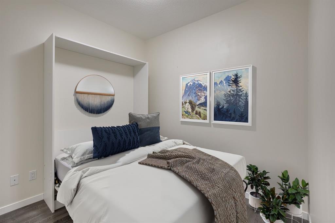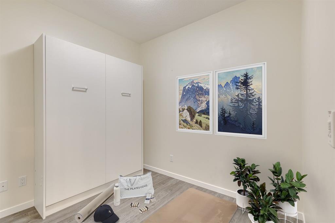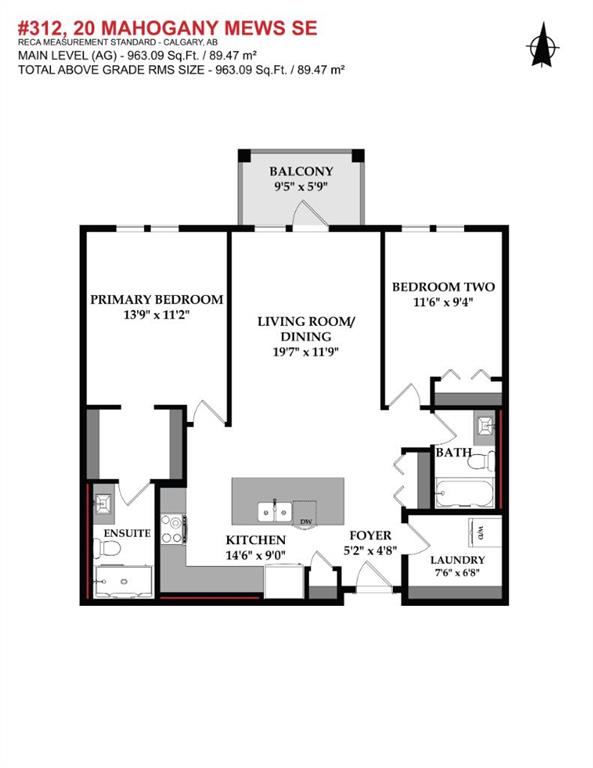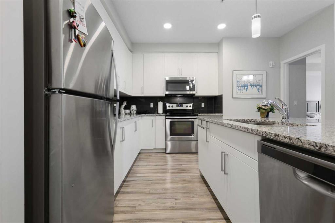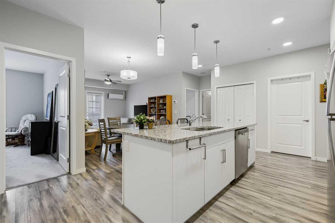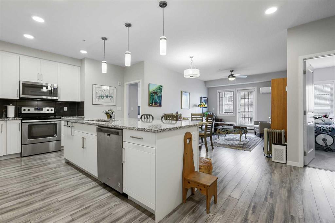412, 400 Auburn Meadows Common SE
Calgary T3M 3K7
MLS® Number: A2186875
$ 365,000
2
BEDROOMS
2 + 0
BATHROOMS
655
SQUARE FEET
2022
YEAR BUILT
Welcome to this beautiful south facing -2-bedroom condo located on the top floor with only ONE common wall for added privacy and less noise. This unit offers a beautiful sunrise with an abundance of natural light. Pride of ownership is evident throughout, well taken care of with upgrades makes this one stand out. Enjoy access to the Lake, perfect for summer relaxation and recreational activities. This condo includes titled underground parking with additional storage, providing convenience and security. Situated close to essential amenities and South Health Campus. Ideal location for both comfort and accessibility!
| COMMUNITY | Auburn Bay |
| PROPERTY TYPE | Apartment |
| BUILDING TYPE | Low Rise (2-4 stories) |
| STYLE | Low-Rise(1-4) |
| YEAR BUILT | 2022 |
| SQUARE FOOTAGE | 655 |
| BEDROOMS | 2 |
| BATHROOMS | 2.00 |
| BASEMENT | |
| AMENITIES | |
| APPLIANCES | Dishwasher, Dryer, Electric Stove, Microwave |
| COOLING | None |
| FIREPLACE | N/A |
| FLOORING | Vinyl Plank |
| HEATING | Boiler |
| LAUNDRY | In Unit |
| LOT FEATURES | |
| PARKING | Parkade, Underground |
| RESTRICTIONS | Pet Restrictions or Board approval Required, Pets Allowed |
| ROOF | |
| TITLE | Fee Simple |
| BROKER | Grand Realty |
| ROOMS | DIMENSIONS (m) | LEVEL |
|---|---|---|
| Kitchen With Eating Area | 10`10" x 12`4" | Main |
| Bedroom - Primary | 10`0" x 8`11" | Main |
| Living Room | 10`6" x 12`4" | Main |
| 4pc Bathroom | 8`5" x 4`11" | Main |
| 3pc Ensuite bath | 8`5" x 4`11" | Main |
| Balcony | 6`3" x 11`11" | Main |
| Entrance | 6`6" x 4`3" | Main |
| Bedroom | 10`1" x 8`10" | Main |
| Laundry | 3`3" x 7`1" | Main |


